Land/Building » Kanto » Tokyo » Setagaya
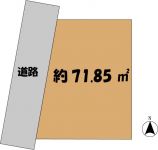 
| | Setagaya-ku, Tokyo 東京都世田谷区 |
| Odakyu line "Chitosefunabashi" walk 10 minutes 小田急線「千歳船橋」歩10分 |
| Super close, It is close to the city, Or more before road 6m, Urban neighborhood, City gas, Building plan example there スーパーが近い、市街地が近い、前道6m以上、都市近郊、都市ガス、建物プラン例有り |
| Per first-class low-rise exclusive residential area that has been consideration for living environment, You can you live in a calm environment. Since it is a front road about 8m, Also it can be done to smooth out of the car by the plan. 住環境に配慮された第一種低層住居専用地域につき、落ち着いた環境の中でお住まいいただけます。前面道路約8mですので、プランによっては車の出し入れもスムーズに行えます。 |
Features pickup 特徴ピックアップ | | Super close / It is close to the city / Or more before road 6m / Urban neighborhood / City gas / Building plan example there スーパーが近い /市街地が近い /前道6m以上 /都市近郊 /都市ガス /建物プラン例有り | Price 価格 | | 43,116,000 yen 4311万6000円 | Building coverage, floor area ratio 建ぺい率・容積率 | | 60% ・ 150% 60%・150% | Sales compartment 販売区画数 | | 1 compartment 1区画 | Land area 土地面積 | | 71.85 sq m (21.73 tsubo) (measured) 71.85m2(21.73坪)(実測) | Driveway burden-road 私道負担・道路 | | Nothing, West 8m width 無、西8m幅 | Land situation 土地状況 | | Vacant lot 更地 | Address 住所 | | Setagaya-ku, Tokyo Sakuragaoka-3 東京都世田谷区桜丘3 | Traffic 交通 | | Odakyu line "Chitosefunabashi" walk 10 minutes
Odakyu line "Soshiketani Finance" walk 25 minutes
Odakyu line "Kyodo" walk 25 minutes 小田急線「千歳船橋」歩10分
小田急線「祖師ヶ谷大蔵」歩25分
小田急線「経堂」歩25分
| Person in charge 担当者より | | Rep Kunimi Daijiro 担当者国見 大次郎 | Contact お問い合せ先 | | MHK (Ltd.) TEL: 03-5790-9103 Please contact as "saw SUUMO (Sumo)" MHK(株)TEL:03-5790-9103「SUUMO(スーモ)を見た」と問い合わせください | Land of the right form 土地の権利形態 | | Ownership 所有権 | Building condition 建築条件 | | With 付 | Time delivery 引き渡し時期 | | Consultation 相談 | Land category 地目 | | Residential land 宅地 | Use district 用途地域 | | One low-rise 1種低層 | Other limitations その他制限事項 | | Height district, Quasi-fire zones 高度地区、準防火地域 | Overview and notices その他概要・特記事項 | | Contact: Kunimi Daijiro, Facilities: Public Water Supply, This sewage, City gas 担当者:国見 大次郎、設備:公営水道、本下水、都市ガス | Company profile 会社概要 | | <Mediation> Governor of Tokyo (1) No. 093827 MHK (Ltd.) Yubinbango169-0073, Shinjuku-ku, Tokyo Hyakunincho 2-13-15 <仲介>東京都知事(1)第093827号MHK(株)〒169-0073 東京都新宿区百人町2-13-15 |
Compartment figure区画図 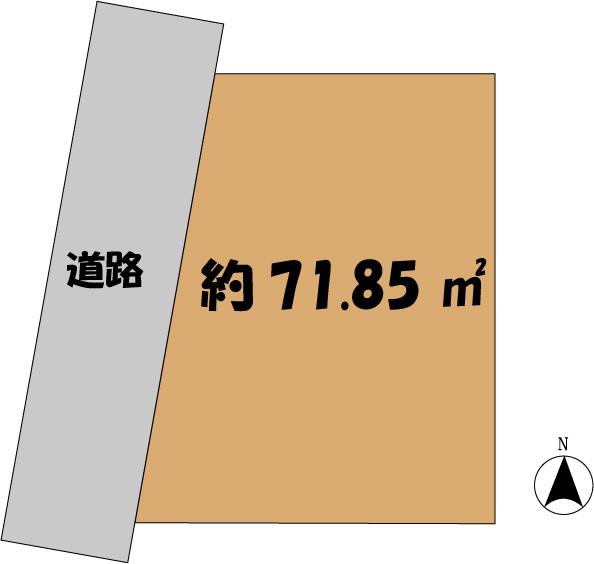 Land price 43,116,000 yen, Land area 71.85 sq m
土地価格4311万6000円、土地面積71.85m2
Building plan example (floor plan)建物プラン例(間取り図) 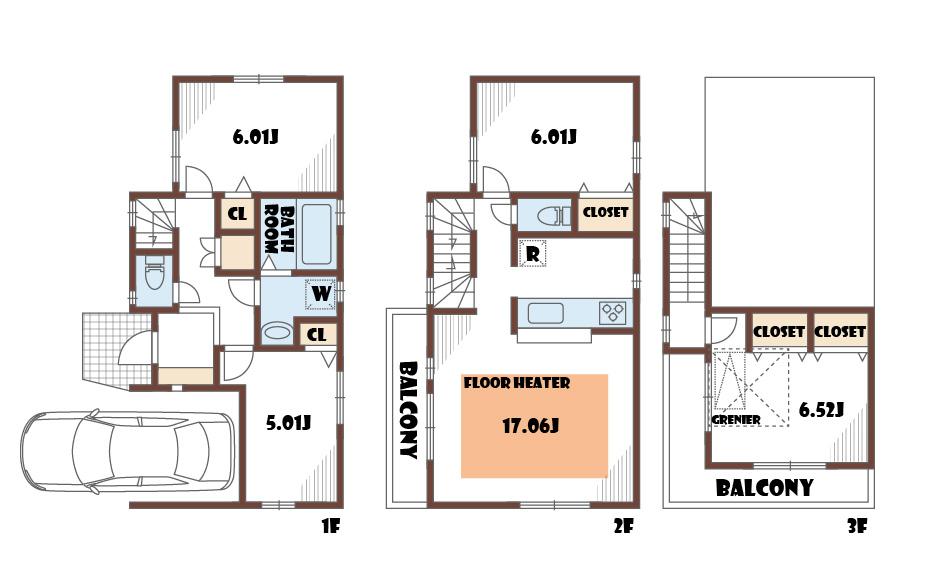 Building plan example: Building price 18,684,000 yen, Building area 101.84 sq m
建物プラン例:建物価格1868.4万円、建物面積101.84m2
Local land photo現地土地写真 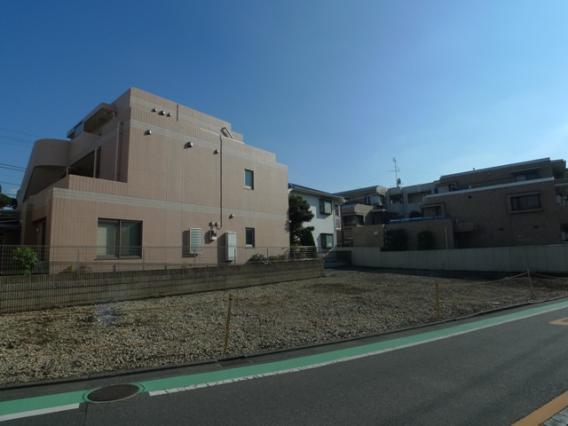 Local (11 May 2013) Shooting
現地(2013年11月)撮影
Local photos, including front road前面道路含む現地写真 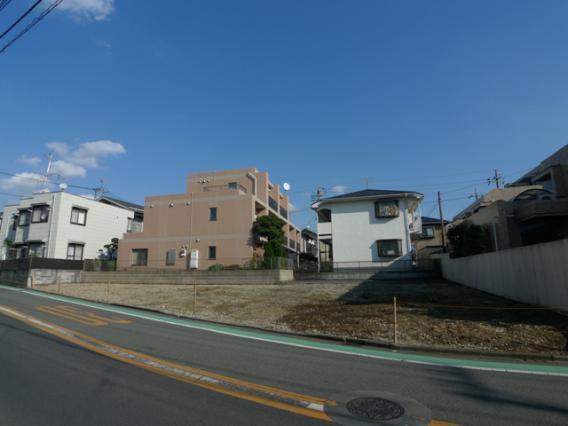 Local (11 May 2013) Shooting
現地(2013年11月)撮影
Building plan example (introspection photo)建物プラン例(内観写真) 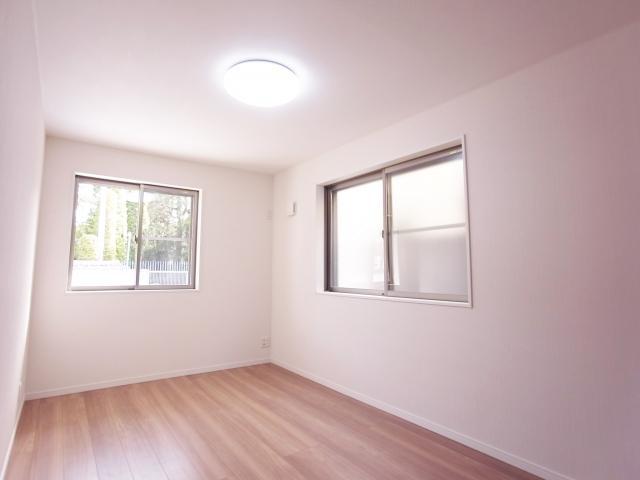 Building construction cases
建物施工例
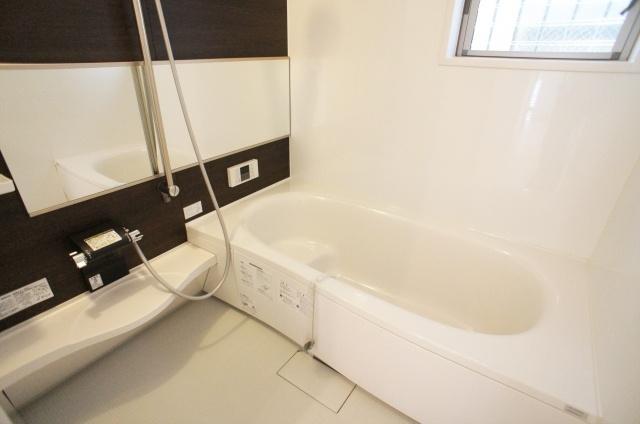 Building construction cases
建物施工例
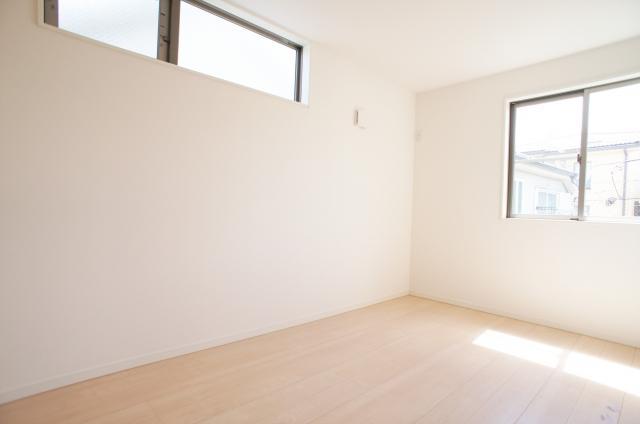 Building construction cases
建物施工例
Supermarketスーパー 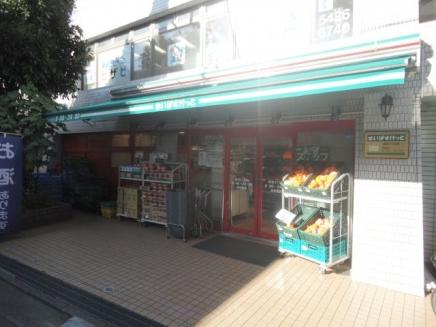 Maibasuketto Kyodo up to 4-chome 785m
まいばすけっと経堂4丁目店まで785m
Shopping centreショッピングセンター 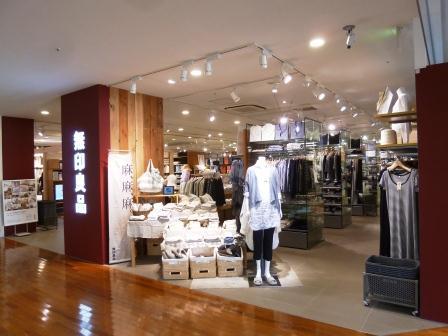 980m to Muji Setagaya Kinutaten
無印良品世田谷砧店まで980m
Supermarketスーパー 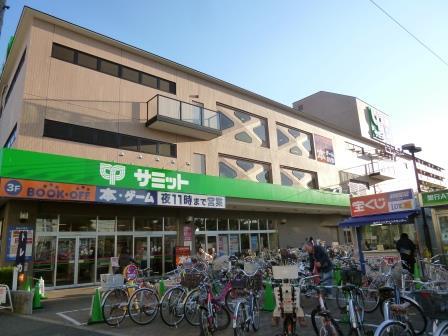 737m until the Summit store Kinutaten
サミットストア砧店まで737m
Home centerホームセンター 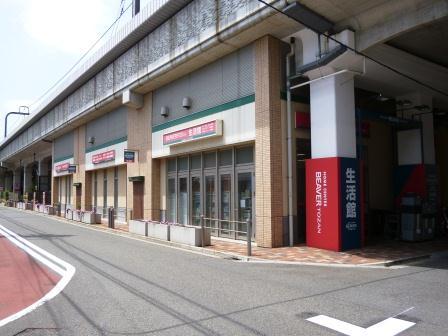 1208m to Beaver climbing Kyodo shop
ビーバートザン経堂店まで1208m
Hospital病院 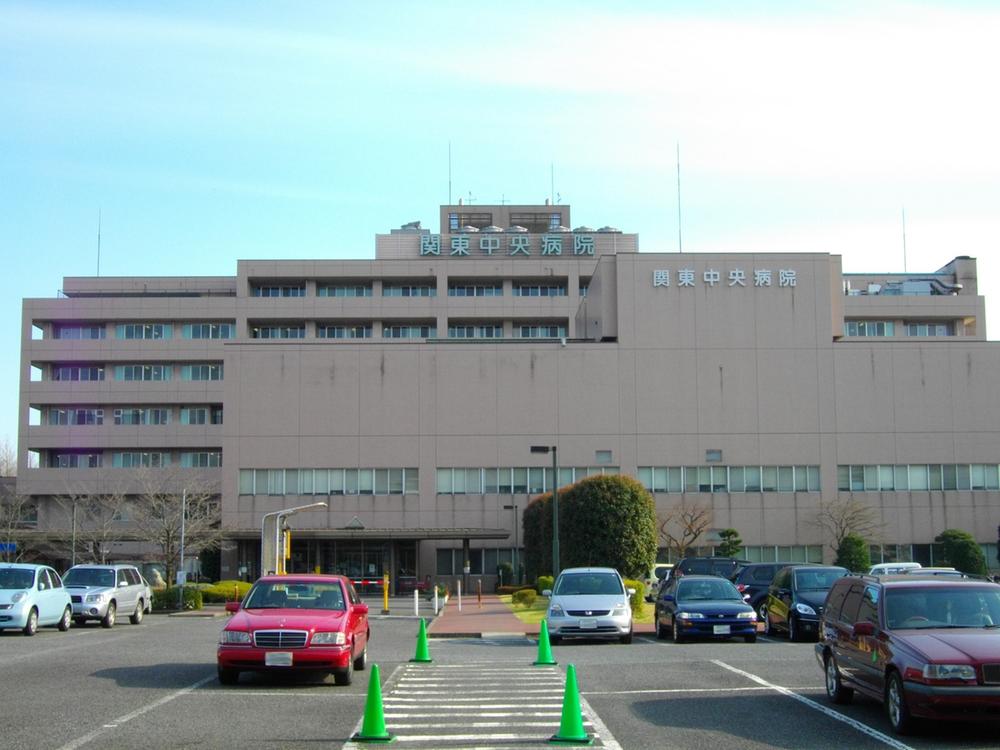 703m to public schools Mutual Aid Association Kanto Central Hospital
公立学校共済組合関東中央病院まで703m
Post office郵便局 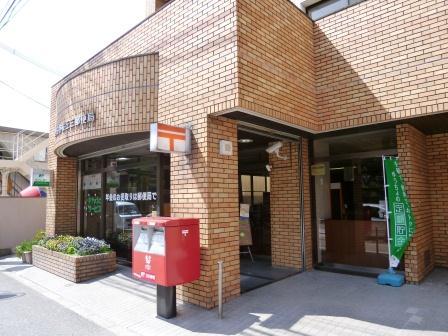 377m to Setagaya Sakuragaoka three post office
世田谷桜丘三郵便局まで377m
Library図書館 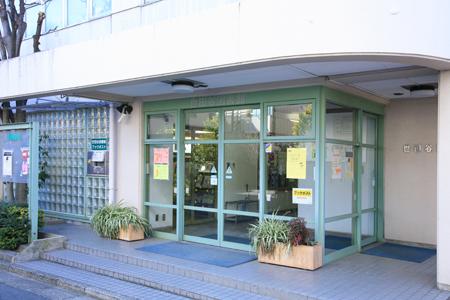 758m to Setagaya Ward Sakuragaoka-Library
世田谷区立桜丘図書館まで758m
Park公園 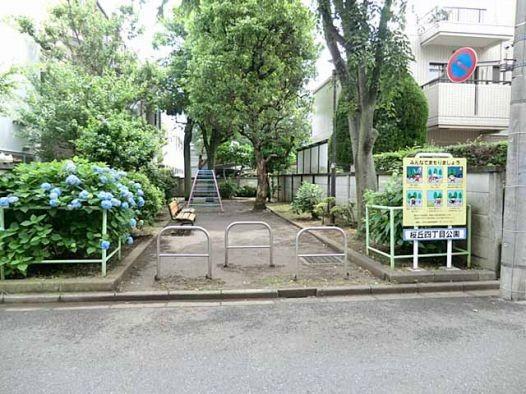 Sakuragaoka 403m until Yonchome park
桜丘四丁目公園まで403m
Location
|
















