Land/Building » Kanto » Tokyo » Setagaya
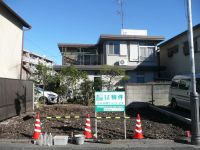 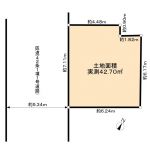
| | Setagaya-ku, Tokyo 東京都世田谷区 |
| Denentoshi Tokyu "Sangenjaya" walk 7 minutes 東急田園都市線「三軒茶屋」歩7分 |
| ■ Building conditional land ■ Up to about Hoodia-time Sangenjaya 240m ■ Three F up to about 70m ■ Up to about medicine Seijo 210m ■建築条件付き土地■フーディアム三軒茶屋まで約240m■スリーエフまで約70m■くすりセイジョーまで約210m |
Features pickup 特徴ピックアップ | | 2 along the line more accessible / Super close / It is close to the city / Flat to the station / A quiet residential area / Shaping land / Flat terrain 2沿線以上利用可 /スーパーが近い /市街地が近い /駅まで平坦 /閑静な住宅地 /整形地 /平坦地 | Price 価格 | | 42,800,000 yen 4280万円 | Building coverage, floor area ratio 建ぺい率・容積率 | | 80% ・ 300% 80%・300% | Sales compartment 販売区画数 | | 1 compartment 1区画 | Land area 土地面積 | | 42.7 sq m (measured) 42.7m2(実測) | Driveway burden-road 私道負担・道路 | | Nothing, West 5m width (contact the road width 7.1m) 無、西5m幅(接道幅7.1m) | Land situation 土地状況 | | Furuya There 古家有り | Address 住所 | | Setagaya-ku, Tokyo dismounting 2 東京都世田谷区下馬2 | Traffic 交通 | | Denentoshi Tokyu "Sangenjaya" walk 7 minutes
Setagaya Line Tokyu "Sangenjaya" walk 7 minutes 東急田園都市線「三軒茶屋」歩7分
東急世田谷線「三軒茶屋」歩7分
| Person in charge 担当者より | | Rep Saito 担当者齋藤 | Contact お問い合せ先 | | Sumitomo Forestry Home Service Co., Ltd. Sangenjaya shop TEL: 0800-603-0298 [Toll free] mobile phone ・ Also available from PHS
Caller ID is not notified
Please contact the "saw SUUMO (Sumo)"
If it does not lead, If the real estate company 住友林業ホームサービス(株)三軒茶屋店TEL:0800-603-0298【通話料無料】携帯電話・PHSからもご利用いただけます
発信者番号は通知されません
「SUUMO(スーモ)を見た」と問い合わせください
つながらない方、不動産会社の方は
| Land of the right form 土地の権利形態 | | Ownership 所有権 | Building condition 建築条件 | | With 付 | Time delivery 引き渡し時期 | | Consultation 相談 | Land category 地目 | | Residential land 宅地 | Use district 用途地域 | | Residential 近隣商業 | Other limitations その他制限事項 | | Regulations have by the Landscape Act, Height district, Quasi-fire zones, When you have a definitive survey for the provisional survey area is likely to change for the actual measurement area 景観法による規制有、高度地区、準防火地域、実測面積については仮測量面積の為確定測量をした際は変動する可能性があります | Overview and notices その他概要・特記事項 | | Contact: Saito, Facilities: Public Water Supply, This sewage, City gas 担当者:齋藤、設備:公営水道、本下水、都市ガス | Company profile 会社概要 | | <Mediation> Minister of Land, Infrastructure and Transport (14) Article 000220 No. Sumitomo Forestry Home Service Co., Ltd. Sangenjaya shop Yubinbango154-0004 Setagaya-ku, Tokyo Taishido 4-7-1 <仲介>国土交通大臣(14)第000220号住友林業ホームサービス(株)三軒茶屋店〒154-0004 東京都世田谷区太子堂4-7-1 |
Local land photo現地土地写真 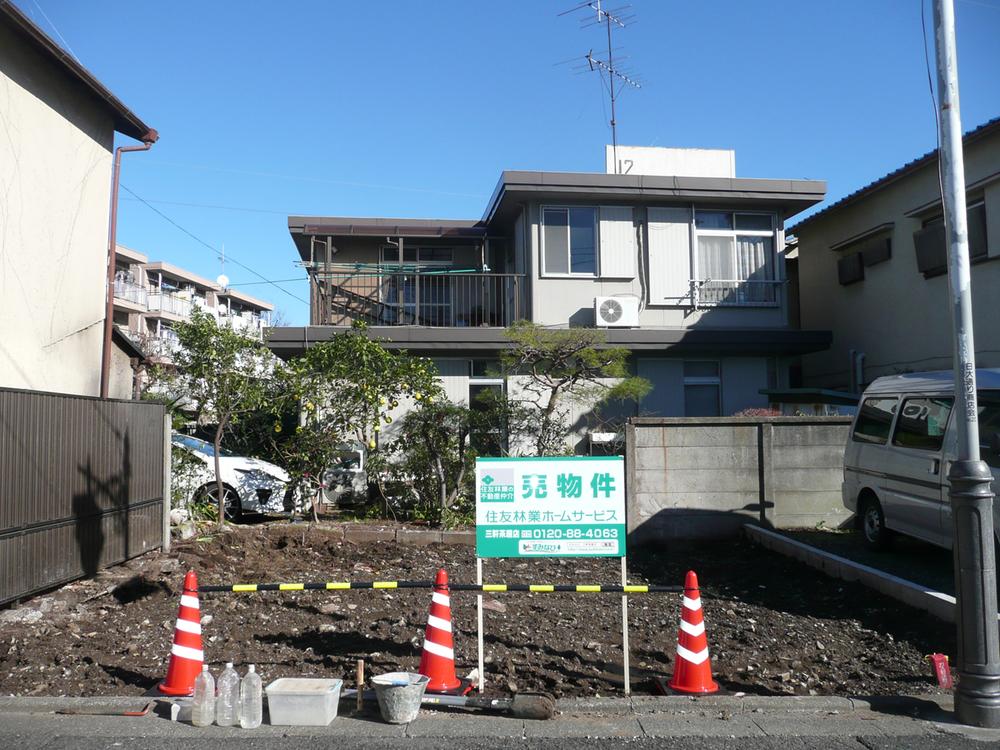 Local (12 May 2013) Shooting
現地(2013年12月)撮影
Compartment figure区画図 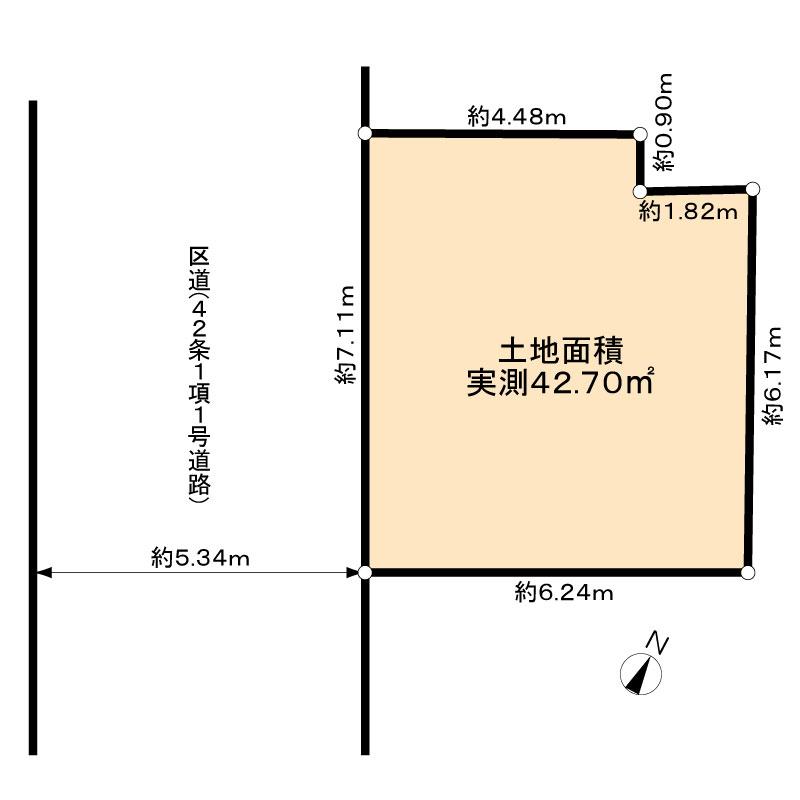 Land price 42,800,000 yen, Land area 42.7 sq m
土地価格4280万円、土地面積42.7m2
Building plan example (floor plan)建物プラン例(間取り図) 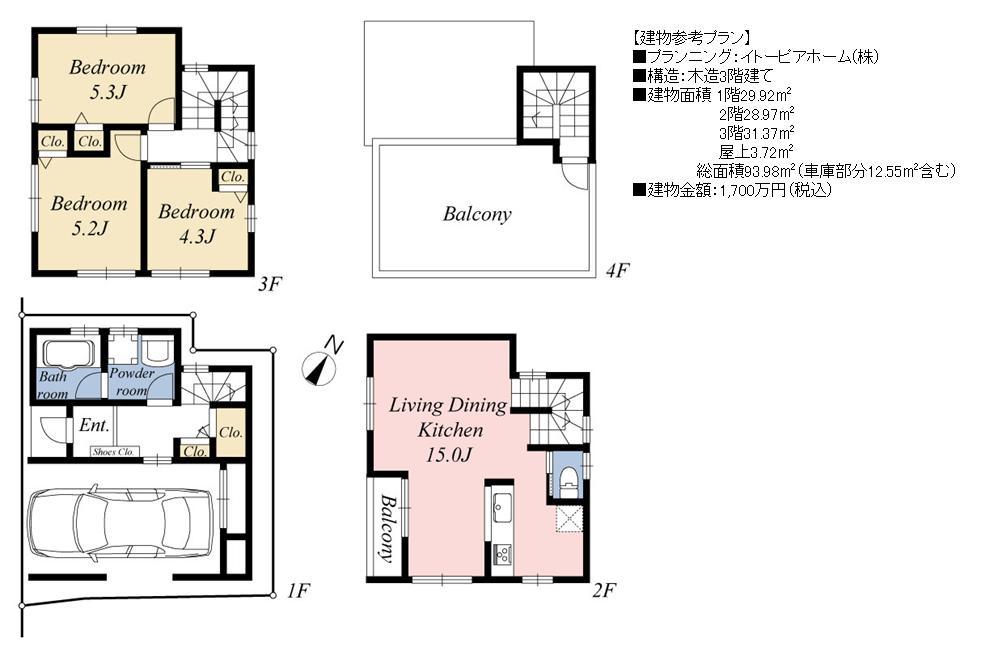 Building plan example Building price 17 million yen, Building area 93.98 sq m (including garage Partial 12.55 sq m)
建物プラン例
建物価格1700万円、
建物面積93.98m2(車庫部分12.55m2含む)
Local land photo現地土地写真 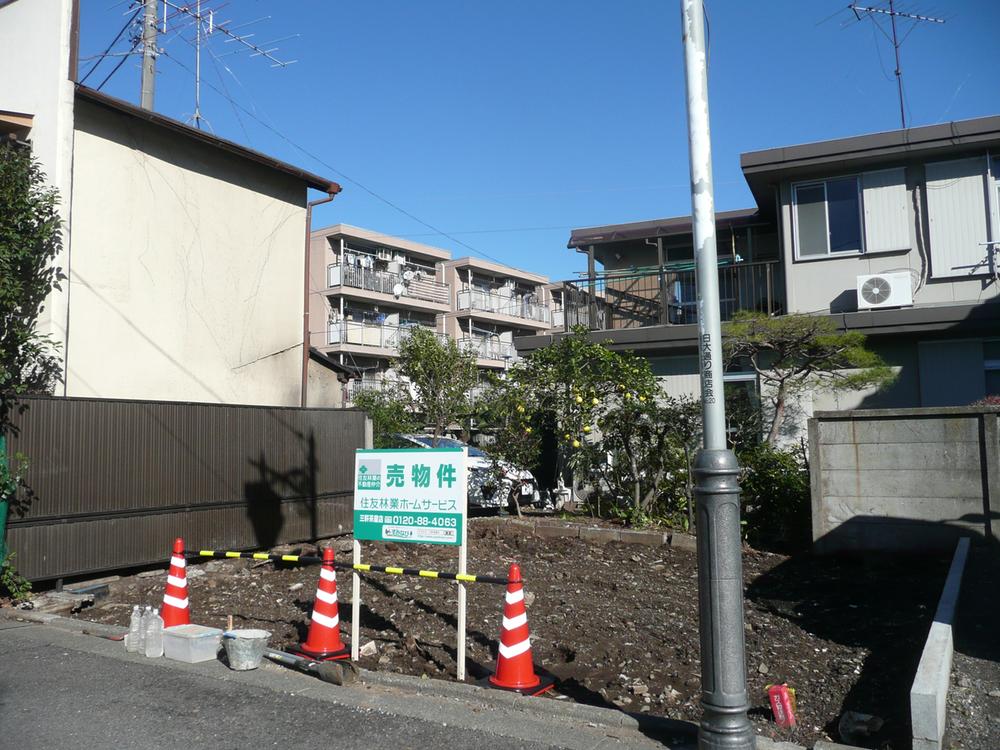 Local (12 May 2013) Shooting
現地(2013年12月)撮影
Local photos, including front road前面道路含む現地写真 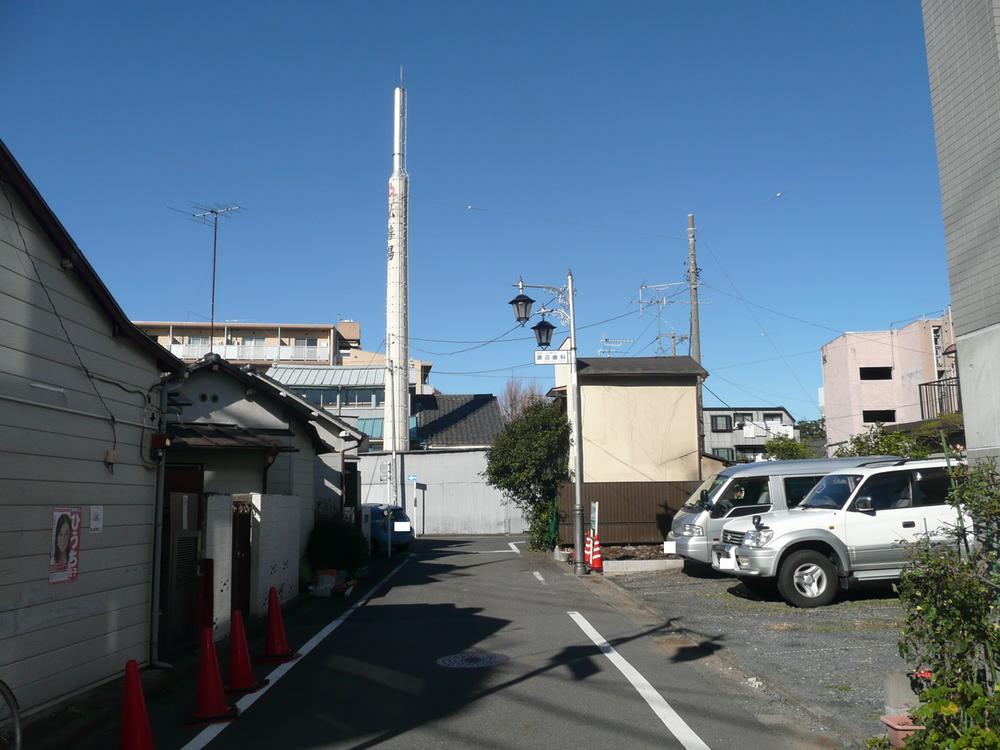 Local (12 May 2013) Shooting
現地(2013年12月)撮影
Local land photo現地土地写真 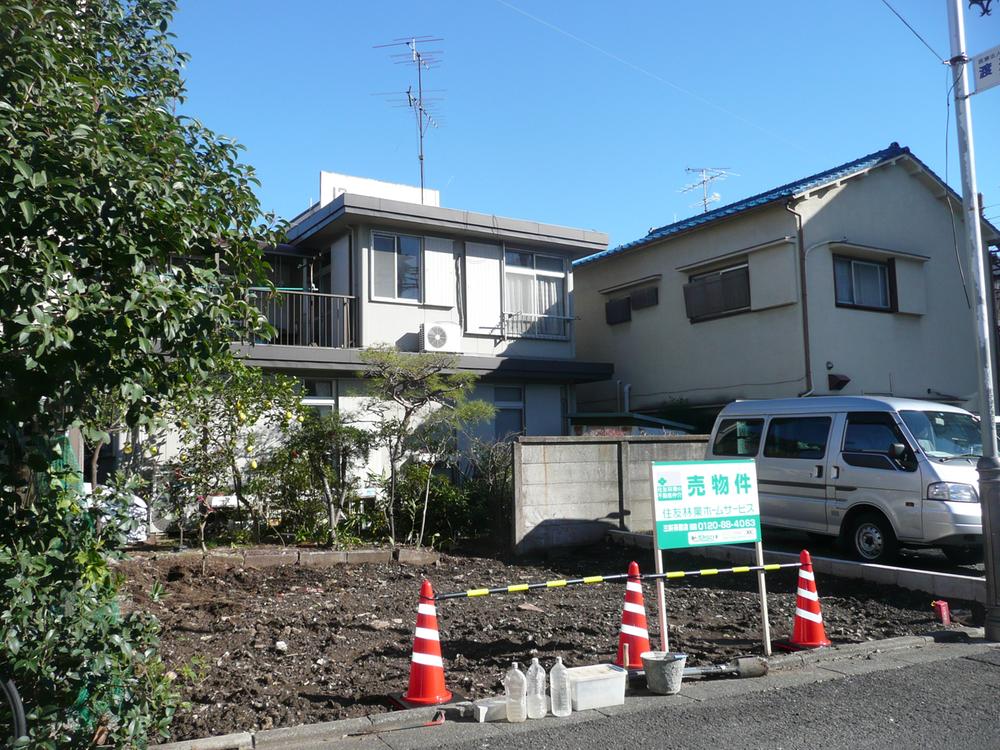 Local (12 May 2013) Shooting
現地(2013年12月)撮影
Local photos, including front road前面道路含む現地写真 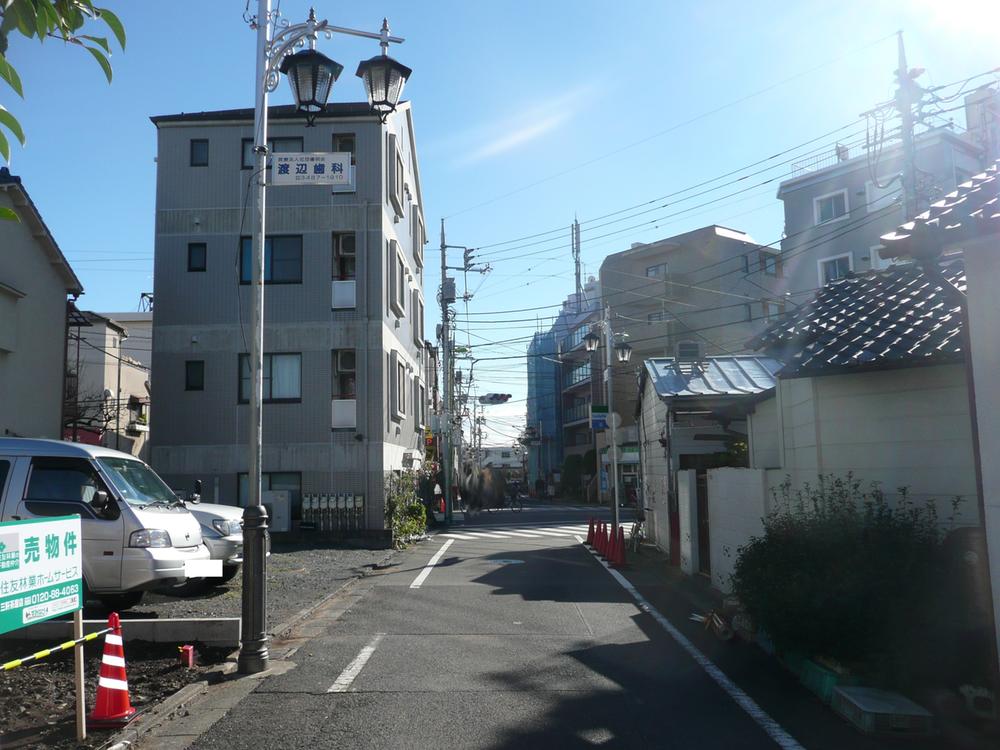 Local (12 May 2013) Shooting
現地(2013年12月)撮影
Location
|








