Land/Building » Kanto » Tokyo » Setagaya
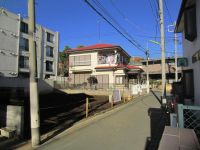 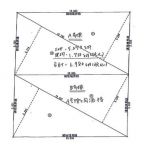
| | Setagaya-ku, Tokyo 東京都世田谷区 |
| Denentoshi Tokyu "Sakurashinmachi" walk 8 minutes 東急田園都市線「桜新町」歩8分 |
| There is all the room 6 quires more 4LDK reference plan. Floor plan can be changed. 全居室6帖以上の4LDK参考プラン有り。間取り変更可能です。 |
Features pickup 特徴ピックアップ | | Immediate delivery Allowed / Flat to the station / Around traffic fewer / Shaping land / City gas / Building plan example there 即引渡し可 /駅まで平坦 /周辺交通量少なめ /整形地 /都市ガス /建物プラン例有り | Price 価格 | | 52,700,000 yen 5270万円 | Building coverage, floor area ratio 建ぺい率・容積率 | | 60% ・ 200% 60%・200% | Sales compartment 販売区画数 | | 1 compartment 1区画 | Total number of compartments 総区画数 | | 2 compartment 2区画 | Land area 土地面積 | | 64.63 sq m (19.55 tsubo) (measured) 64.63m2(19.55坪)(実測) | Driveway burden-road 私道負担・道路 | | Nothing, East 3.7m width 無、東3.7m幅 | Land situation 土地状況 | | Vacant lot 更地 | Address 住所 | | Setagaya-ku, Tokyo Komazawa 3 東京都世田谷区駒沢3 | Traffic 交通 | | Denentoshi Tokyu "Sakurashinmachi" walk 8 minutes 東急田園都市線「桜新町」歩8分
| Related links 関連リンク | | [Related Sites of this company] 【この会社の関連サイト】 | Contact お問い合せ先 | | TEL: 0800-602-5576 [Toll free] mobile phone ・ Also available from PHS
Caller ID is not notified
Please contact the "saw SUUMO (Sumo)"
If it does not lead, If the real estate company TEL:0800-602-5576【通話料無料】携帯電話・PHSからもご利用いただけます
発信者番号は通知されません
「SUUMO(スーモ)を見た」と問い合わせください
つながらない方、不動産会社の方は
| Land of the right form 土地の権利形態 | | Ownership 所有権 | Building condition 建築条件 | | With 付 | Time delivery 引き渡し時期 | | Immediate delivery allowed 即引渡し可 | Land category 地目 | | Residential land 宅地 | Use district 用途地域 | | One middle and high 1種中高 | Other limitations その他制限事項 | | Setback: upon 1.5 sq m セットバック:要1.5m2 | Overview and notices その他概要・特記事項 | | Facilities: Public Water Supply, This sewage, City gas 設備:公営水道、本下水、都市ガス | Company profile 会社概要 | | <Mediation> Governor of Tokyo (1) No. 090684 (Corporation) All Japan Real Estate Association (Corporation) metropolitan area real estate Fair Trade Council member Pitattohausu Sakurashinmachi shop (stock) Rays Corporation Yubinbango154-0014 Setagaya-ku, Tokyo Shinmachi 2-25-16 <仲介>東京都知事(1)第090684号(公社)全日本不動産協会会員 (公社)首都圏不動産公正取引協議会加盟ピタットハウス桜新町店(株)レイズコーポレーション〒154-0014 東京都世田谷区新町2-25-16 |
Local photos, including front road前面道路含む現地写真 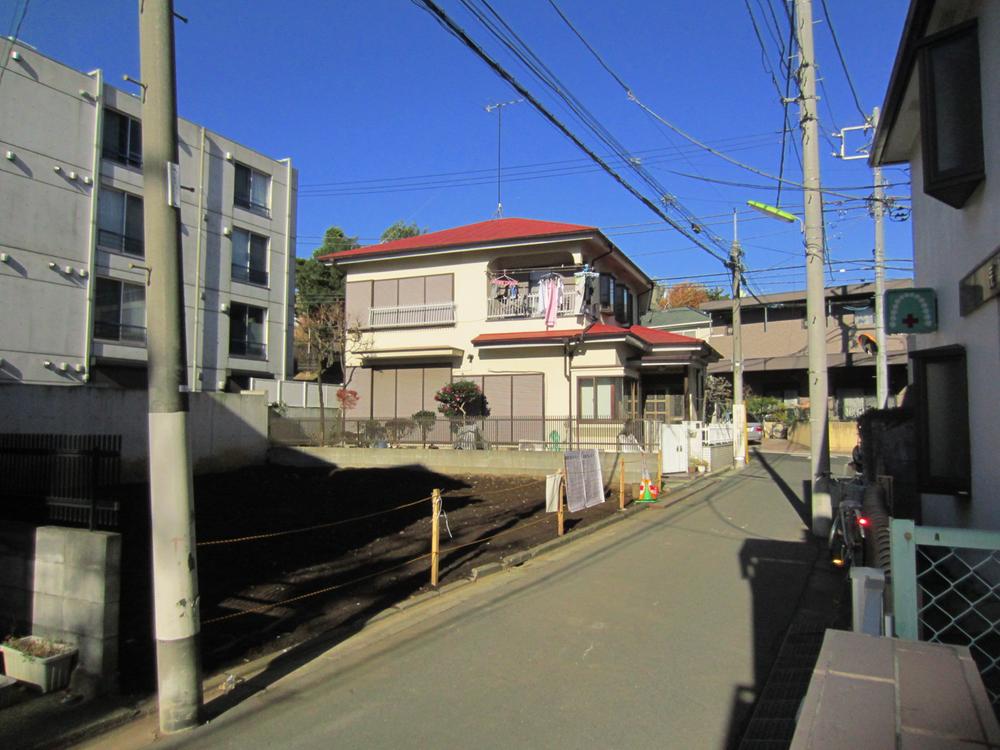 It is a quiet residential area.
静かな住宅街です。
Compartment figure区画図 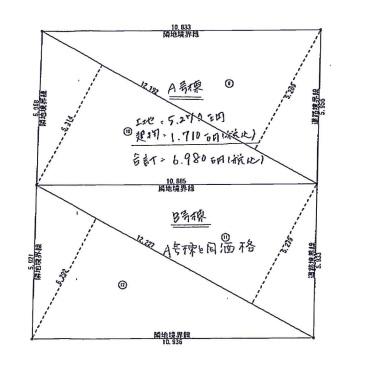 Land price 52,700,000 yen, Land area 64.63 sq m
土地価格5270万円、土地面積64.63m2
Building plan example (floor plan)建物プラン例(間取り図) 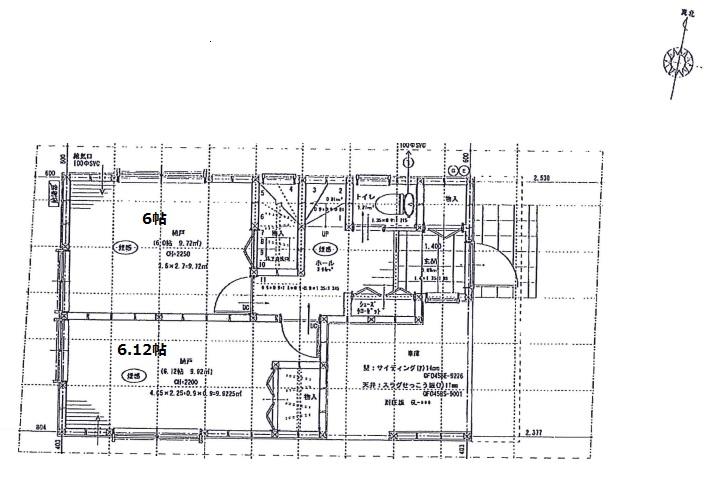 1st floor Western-style 6 Pledge Western-style 6.12 Pledge
1階 洋室6帖 洋室6.12帖
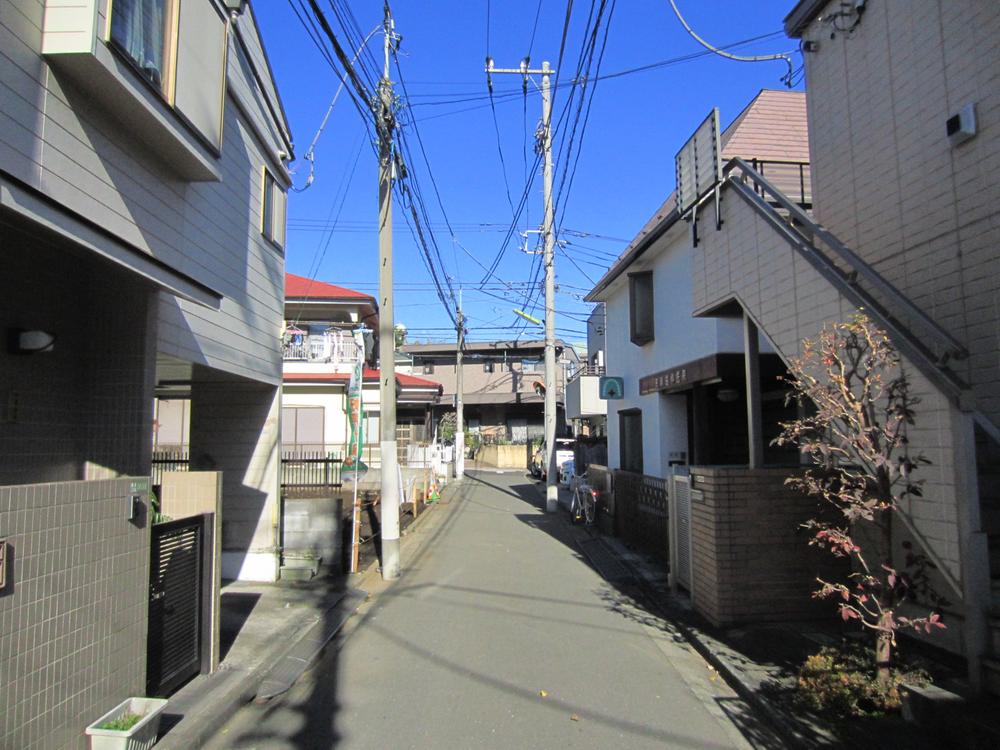 Local land photo
現地土地写真
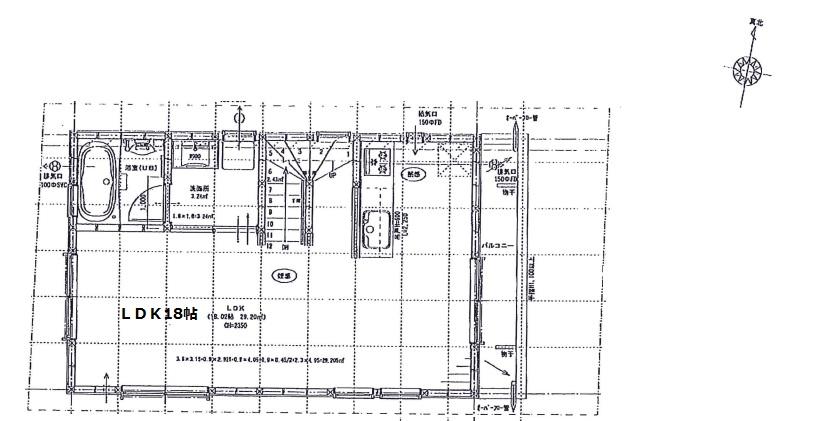 Second floor LDK about 18 Pledge Water around Yes
2階 LDK約18帖 水回り有
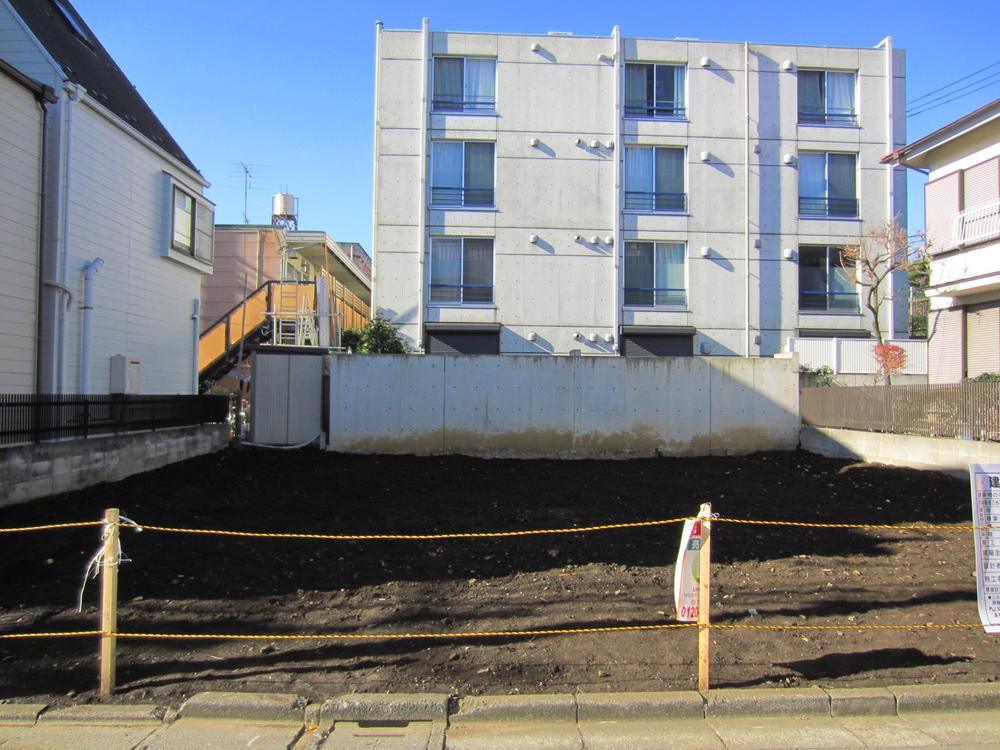 Local land photo
現地土地写真
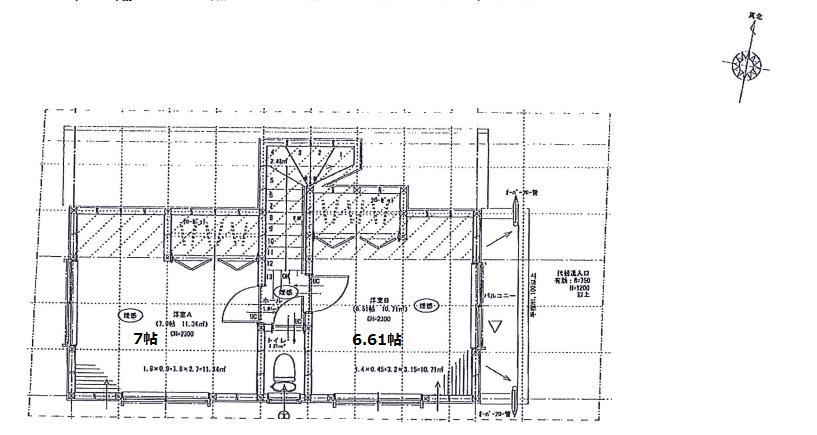 3rd floor Western-style 6.5 Pledge Western-style 7 Pledge
3階 洋室6.5帖 洋室7帖
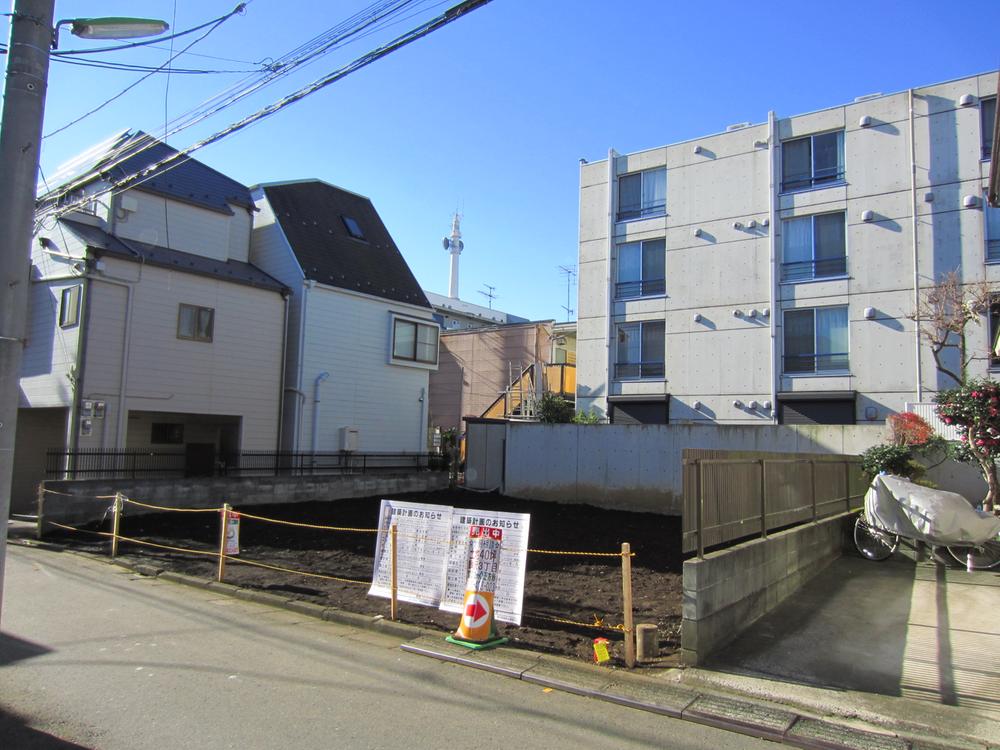 Local land photo
現地土地写真
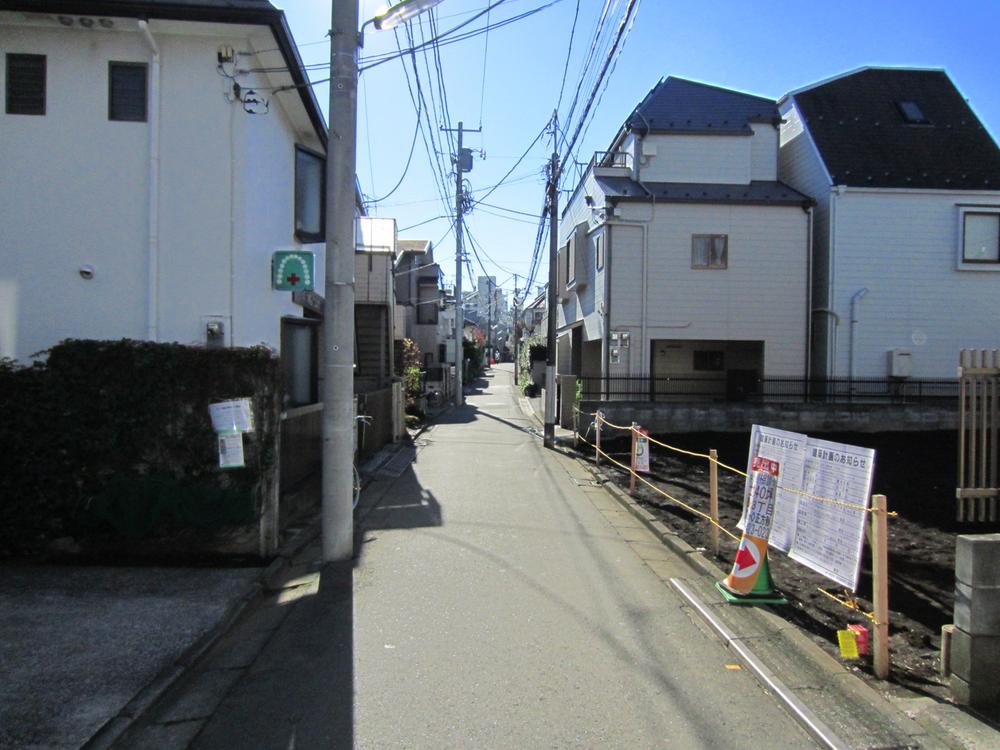 Local land photo
現地土地写真
Local land photo現地土地写真 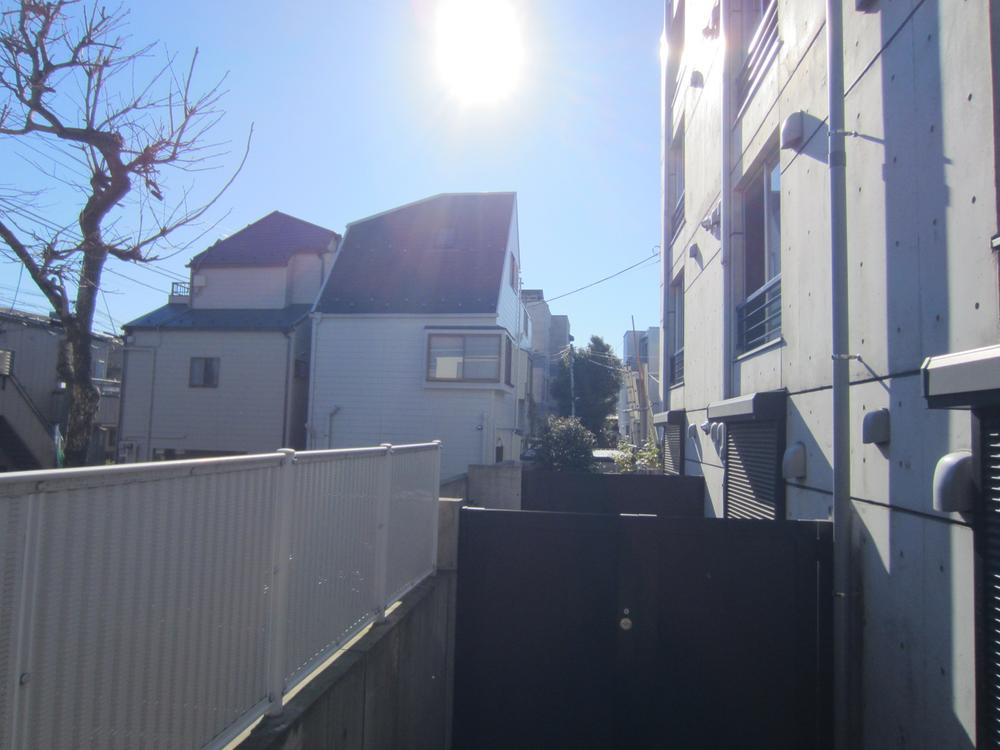 The west side of the apartment and is, We vacant little.
西側のマンションとは、少し空いています。
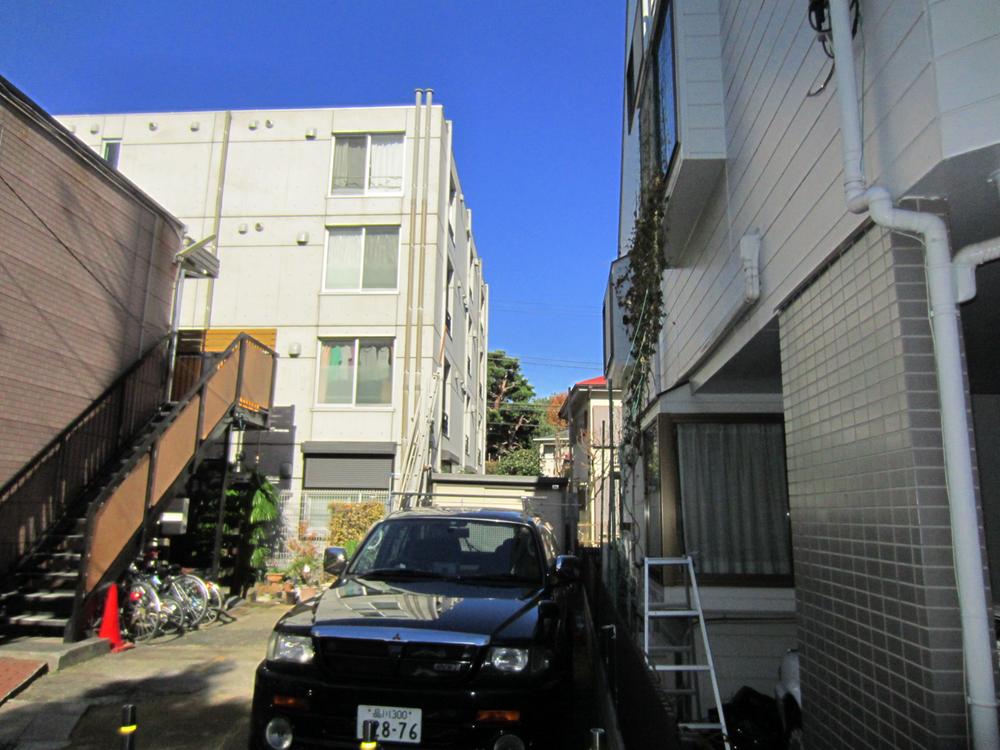 Also a little vacant southwest side.
南西側も少し空いています。
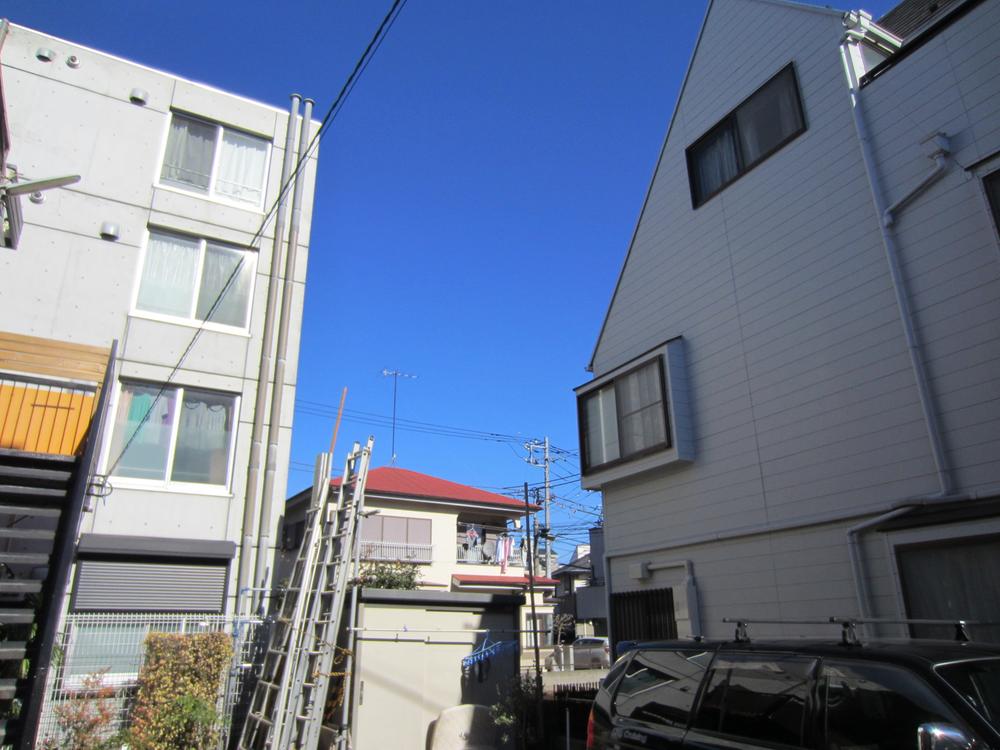 Local land photo
現地土地写真
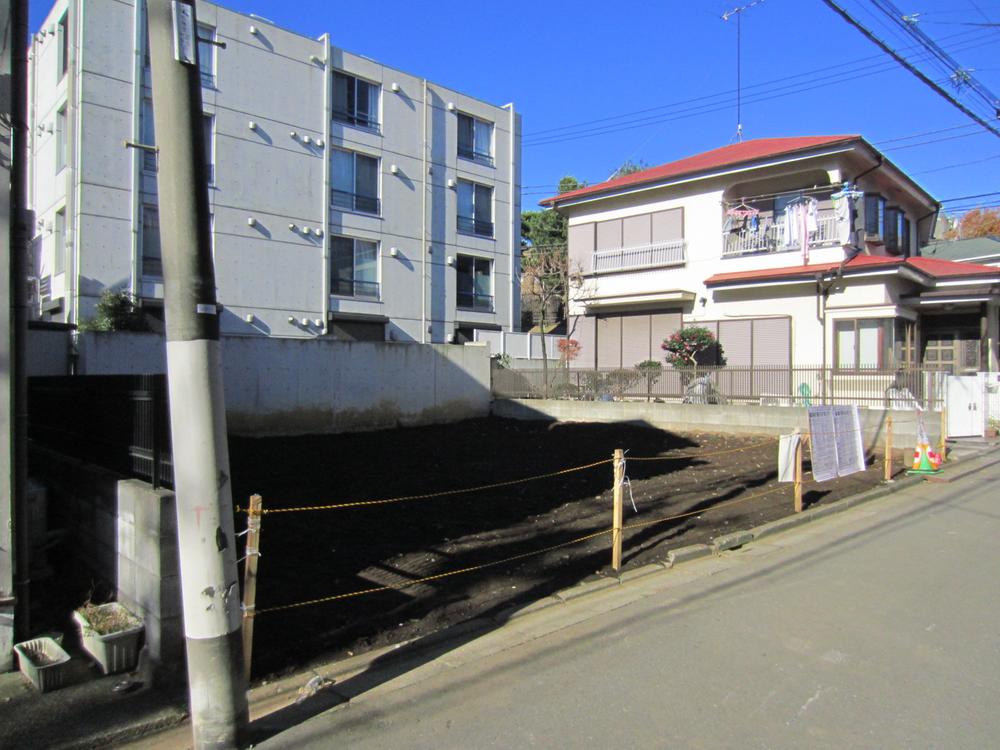 Local land photo
現地土地写真
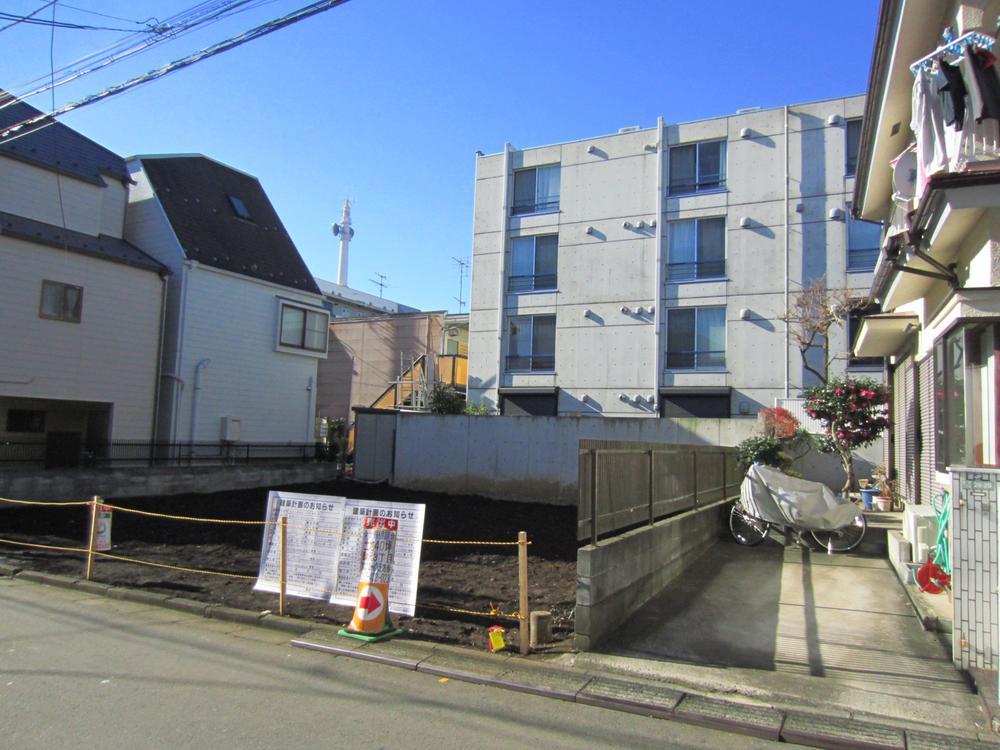 Also vacant north.
北側も空いています。
Location
|















