Land/Building » Kanto » Tokyo » Setagaya
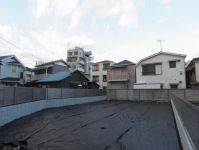 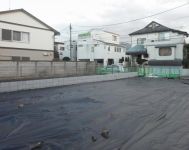
| | Setagaya-ku, Tokyo 東京都世田谷区 |
| Odakyu line "Chitosefunabashi" walk 2 minutes 小田急線「千歳船橋」歩2分 |
| Odakyu line "Chitosefunabashi" Station 2-minute walk. South road, It is building the conditional sale locations available floor plan of 4LDK. 小田急線 「千歳船橋」 駅徒歩2分。南面道路、4LDKの間取りが可能な建築条件付売地です。 |
| A Lot Land Price 48,800,000 yen Building reference area 110.98 sq m Building reference price 22,700,000 yen (tax included) B Lot Land Price 49,800,000 yen Building reference area 117.19 sq m Building reference price 23 million yen (tax included) A区画土地価格: 4880万円 建物参考面積: 110.98m2 建物参考価格: 2270万円(税込)B区画土地価格: 4980万円 建物参考面積: 117.19m2 建物参考価格: 2300万円(税込) |
Features pickup 特徴ピックアップ | | Vacant lot passes / Super close / Yang per good / Flat to the station / Siemens south road / A quiet residential area / Around traffic fewer / City gas / Flat terrain / Building plan example there 更地渡し /スーパーが近い /陽当り良好 /駅まで平坦 /南側道路面す /閑静な住宅地 /周辺交通量少なめ /都市ガス /平坦地 /建物プラン例有り | Price 価格 | | 48,800,000 yen ~ 49,800,000 yen 4880万円 ~ 4980万円 | Building coverage, floor area ratio 建ぺい率・容積率 | | Kenpei rate: 60%, Volume ratio: 150% 建ペい率:60%、容積率:150% | Sales compartment 販売区画数 | | 2 compartment 2区画 | Land area 土地面積 | | 78.46 sq m ~ 78.71 sq m (measured) 78.46m2 ~ 78.71m2(実測) | Driveway burden-road 私道負担・道路 | | Road width: 4.0m, Asphaltic pavement 道路幅:4.0m、アスファルト舗装 | Land situation 土地状況 | | Vacant lot 更地 | Address 住所 | | Setagaya-ku, Tokyo Sakuragaoka-2 東京都世田谷区桜丘2 | Traffic 交通 | | Odakyu line "Chitosefunabashi" walk 2 minutes 小田急線「千歳船橋」歩2分
| Related links 関連リンク | | [Related Sites of this company] 【この会社の関連サイト】 | Person in charge 担当者より | | Person in charge of real-estate and building FP mature trees Kensuke Age: 30s residential design ・ Building Produce ・ Since it has been loaded with real estate brokerage and experience, Over all from the land purchase until the construction is finished, Please let me support. 担当者宅建FP成木 健介年齢:30代住宅設計・建築プロデュース・不動産仲介と経験を積んできましたので、土地購入から建築が終わるまでの全てに渡り、サポートさせて頂きます。 | Contact お問い合せ先 | | TEL: 0800-603-7091 [Toll free] mobile phone ・ Also available from PHS
Caller ID is not notified
Please contact the "saw SUUMO (Sumo)"
If it does not lead, If the real estate company TEL:0800-603-7091【通話料無料】携帯電話・PHSからもご利用いただけます
発信者番号は通知されません
「SUUMO(スーモ)を見た」と問い合わせください
つながらない方、不動産会社の方は
| Land of the right form 土地の権利形態 | | Ownership 所有権 | Building condition 建築条件 | | With 付 | Land category 地目 | | Residential land 宅地 | Use district 用途地域 | | One low-rise 1種低層 | Overview and notices その他概要・特記事項 | | Contact Person: mature trees Kensuke, Facilities: Public Water Supply, This sewage, City gas 担当者:成木 健介、設備:公営水道、本下水、都市ガス | Company profile 会社概要 | | <Mediation> Governor of Tokyo (2) No. 086581 (Ltd.) ad cast Yubinbango150-0022 Shibuya-ku, Tokyo Ebisuminami 1-25-1 <仲介>東京都知事(2)第086581号(株)アドキャスト〒150-0022 東京都渋谷区恵比寿南1-25-1 |
Local land photo現地土地写真 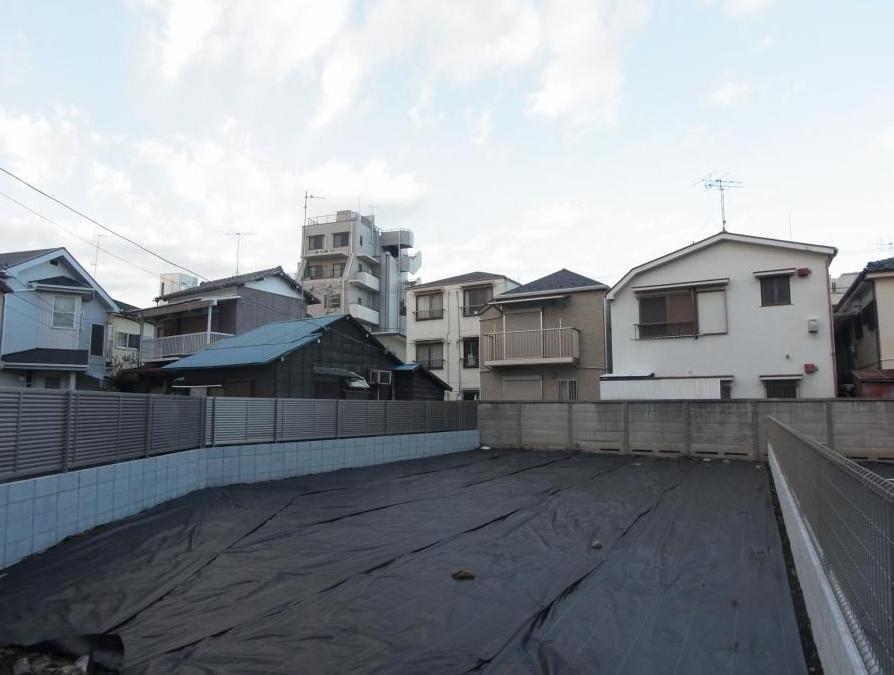 Local (12 May 2013) Shooting
現地(2013年12月)撮影
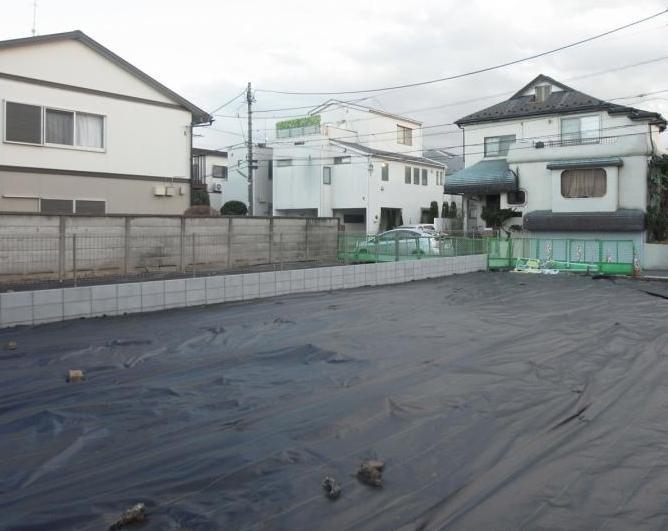 Local (12 May 2013) Shooting
現地(2013年12月)撮影
Local photos, including front road前面道路含む現地写真 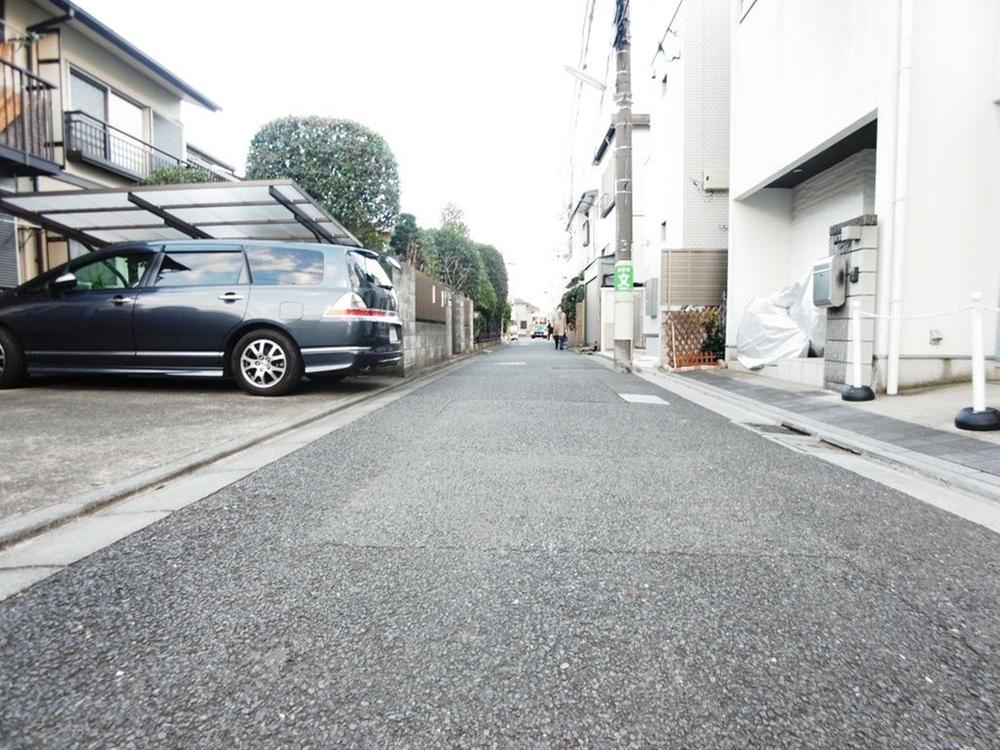 Local (12 May 2013) Shooting
現地(2013年12月)撮影
Other building plan exampleその他建物プラン例 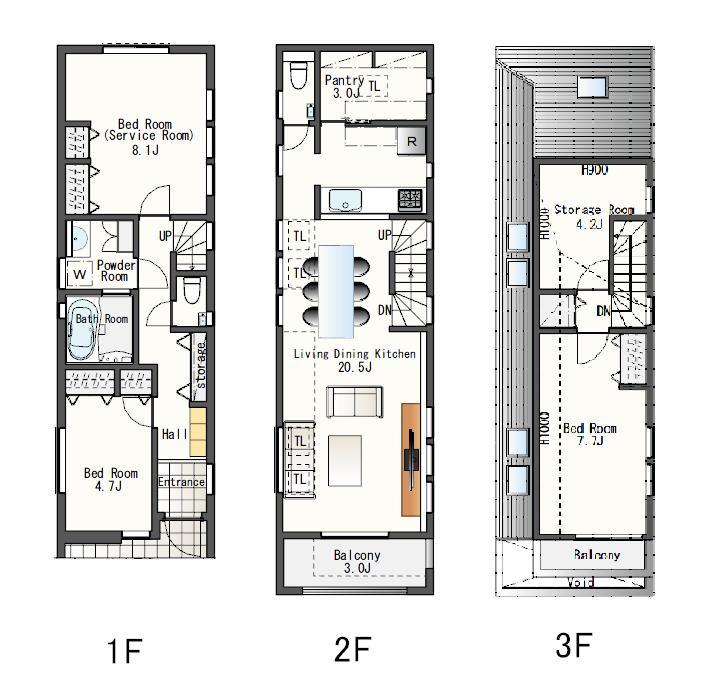 Building plan example (B compartment) Building price 23 million yen Building area 117.19 sq m
建物プラン例(B区画)
建物価格2300万円
建物面積117.19m2
Station駅 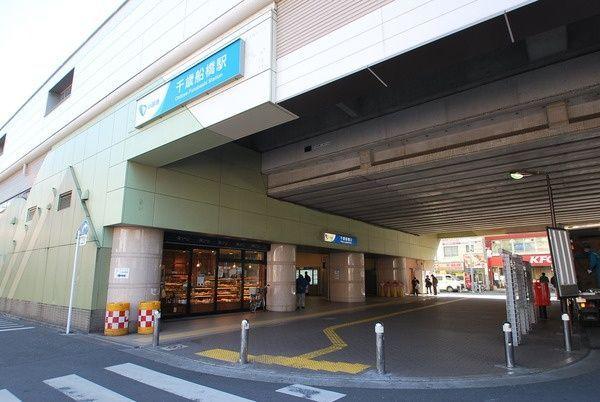 Odakyu line "Chitosefunabashi" 160m to the station
小田急線「千歳船橋」駅まで160m
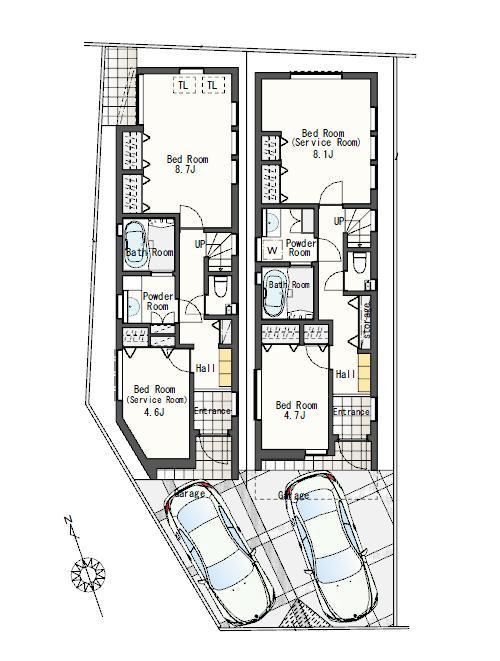 The entire compartment Figure
全体区画図
Building plan example (exterior photos)建物プラン例(外観写真) 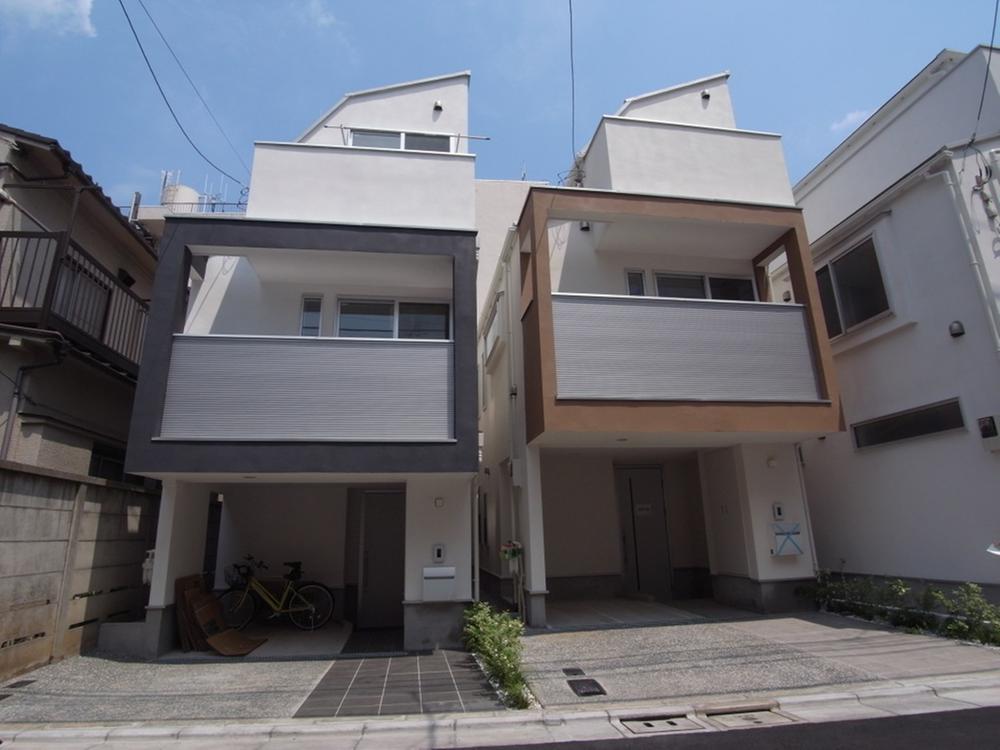 Building plan example (AB section)
建物プラン例(AB区画)
Supermarketスーパー 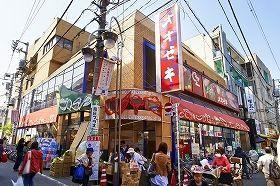 Until Ozeki 140m
オオゼキまで140m
Building plan example (introspection photo)建物プラン例(内観写真) 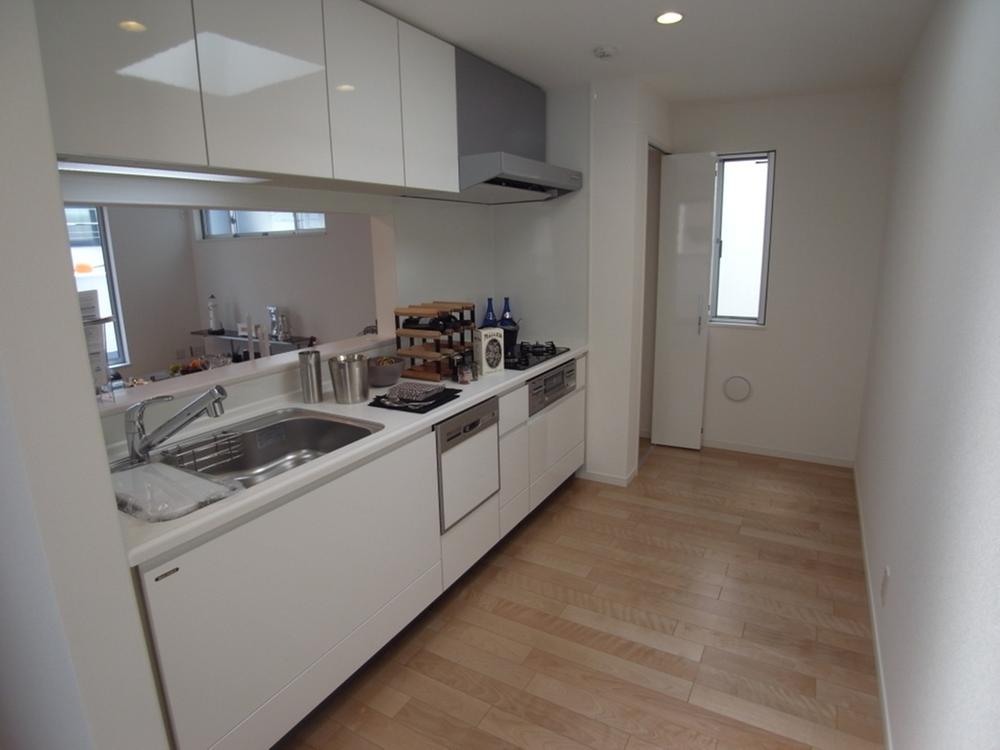 Same specifications kitchen
同仕様 キッチン
Bank銀行 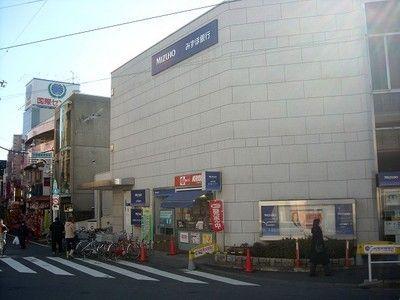 Mizuho 150m to Bank
みずほ銀行まで150m
Building plan example (introspection photo)建物プラン例(内観写真) 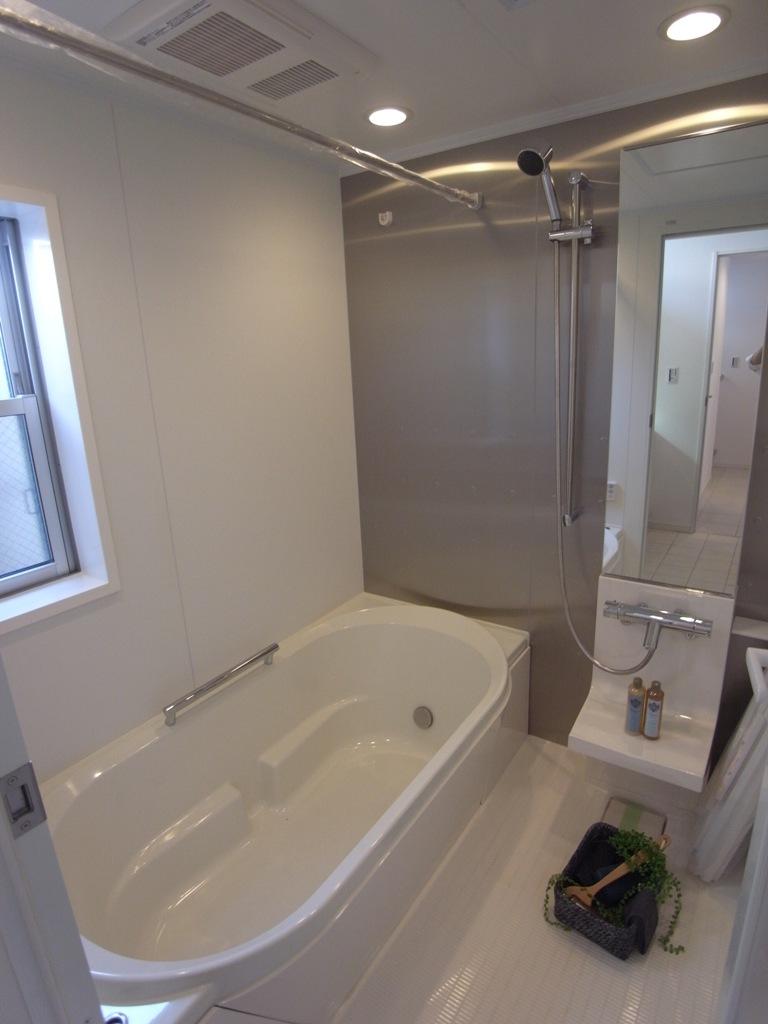 Example of construction bathroom
施工例 浴室
Primary school小学校 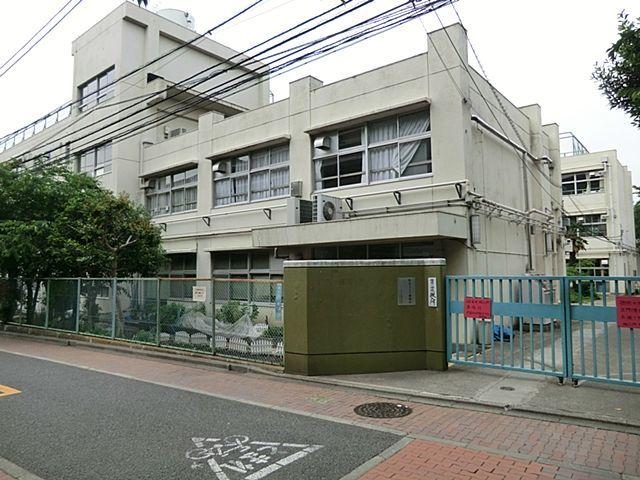 Municipal Sasahara 300m up to elementary school
区立笹原小学校まで300m
Junior high school中学校 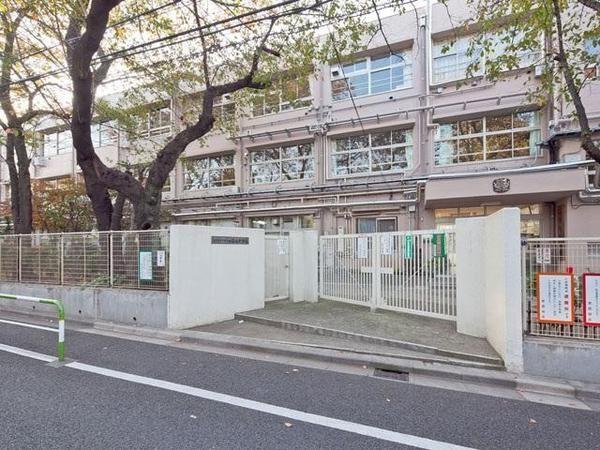 Municipal Sakuragaoka until junior high school 750m
区立桜丘中学校まで750m
Location
|














