Land/Building » Kanto » Tokyo » Shibuya Ward
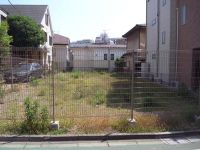 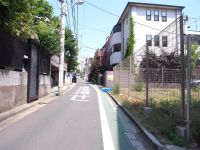
| | Shibuya-ku, Tokyo 東京都渋谷区 |
| Tokyo Metro Ginza Line "Omotesando" walk 11 minutes 東京メトロ銀座線「表参道」歩11分 |
| ■ A compartment: east side, West adjacent land passage every three directions land ■ B section: frontage 3m, Large car two parking Allowed ■ There building reference plan (3LDK ~ 4LDK) ■A区画:東側、西側隣地通路につき3方角地■B区画:間口3m、大型車2台駐車可■建物参考プラン有り(3LDK ~ 4LDK) |
| □ For the third kind altitude district, The ceiling of the third floor part can be architecture without being diagonally. □ If you have any other terms and conditions, etc. Please feel free to contact us. □第3種高度地区の為、3階部分の天井が斜めになることなく建築できます。□その他諸条件等ございましたらお気軽にお問い合わせ下さい。 |
Features pickup 特徴ピックアップ | | 2 along the line more accessible / It is close to the city / Yang per good / A quiet residential area / Shaping land / No construction conditions / Urban neighborhood / City gas / Flat terrain / Building plan example there 2沿線以上利用可 /市街地が近い /陽当り良好 /閑静な住宅地 /整形地 /建築条件なし /都市近郊 /都市ガス /平坦地 /建物プラン例有り | Price 価格 | | 105 million yen ~ 120 million yen 1億500万円 ~ 1億2000万円 | Building coverage, floor area ratio 建ぺい率・容積率 | | Kenpei rate: 60%, Volume ratio: 160% 建ペい率:60%、容積率:160% | Sales compartment 販売区画数 | | 2 compartment 2区画 | Total number of compartments 総区画数 | | 2 compartment 2区画 | Land area 土地面積 | | 81.18 sq m ・ 122.1 sq m 81.18m2・122.1m2 | Driveway burden-road 私道負担・道路 | | Road width: 3.7m ・ , Asphaltic pavement 道路幅:3.7m・、アスファルト舗装 | Land situation 土地状況 | | Vacant lot 更地 | Address 住所 | | Shibuya-ku, Tokyo Hiroo 3 東京都渋谷区広尾3 | Traffic 交通 | | Tokyo Metro Ginza Line "Omotesando" walk 11 minutes
Tokyo Metro Hibiya Line "Hiroo" walk 13 minutes
JR Yamanote Line "Ebisu" walk 18 minutes 東京メトロ銀座線「表参道」歩11分
東京メトロ日比谷線「広尾」歩13分
JR山手線「恵比寿」歩18分
| Related links 関連リンク | | [Related Sites of this company] 【この会社の関連サイト】 | Contact お問い合せ先 | | Ye station Togoshi park shop Tamamonoten (Ltd.) TEL: 0120-420820 [Toll free] Please contact the "saw SUUMO (Sumo)" イエステーション戸越公園店賜典(株)TEL:0120-420820【通話料無料】「SUUMO(スーモ)を見た」と問い合わせください | Land of the right form 土地の権利形態 | | Ownership 所有権 | Time delivery 引き渡し時期 | | Consultation 相談 | Land category 地目 | | Residential land 宅地 | Use district 用途地域 | | Two mid-high 2種中高 | Other limitations その他制限事項 | | Height district, School zone, Height ceiling Yes 高度地区、文教地区、高さ最高限度有 | Overview and notices その他概要・特記事項 | | Facilities: Public Water Supply, This sewage, City gas 設備:公営水道、本下水、都市ガス | Company profile 会社概要 | | <Mediation> Governor of Tokyo (2) the first 088,500 No. Ye station Togoshi park shop Tamamonoten Co. Yubinbango142-0041 Shinagawa-ku, Tokyo Togoshi 5-10-19 <仲介>東京都知事(2)第088500号イエステーション戸越公園店賜典(株)〒142-0041 東京都品川区戸越5-10-19 |
Local land photo現地土地写真 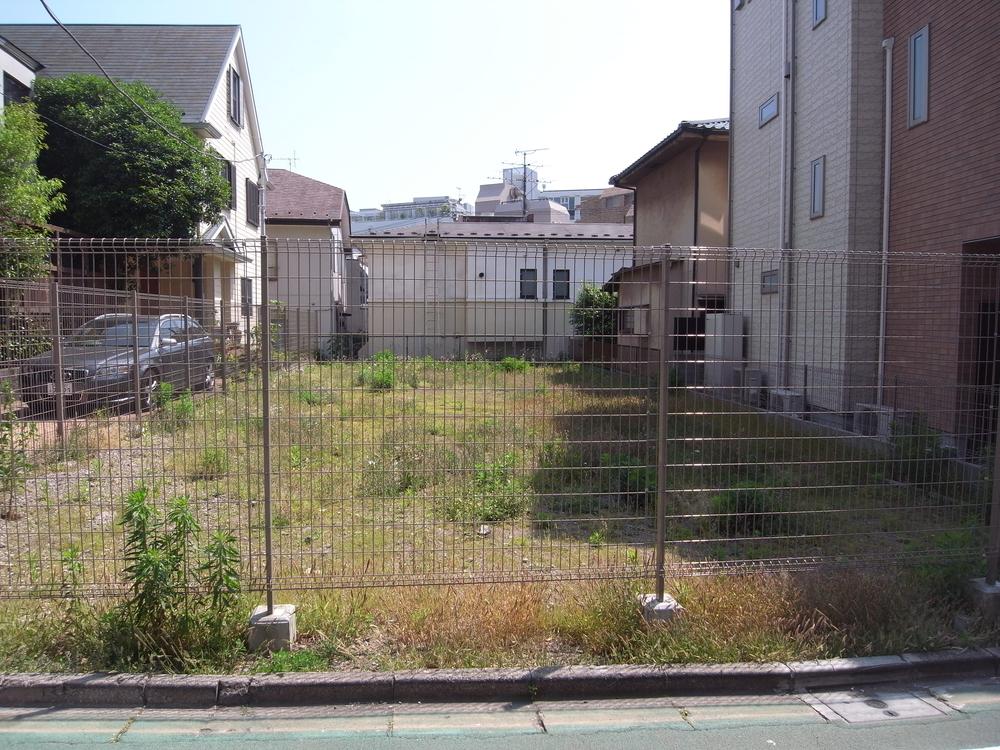 Local (May 2013) Shooting
現地(2013年5月)撮影
Local photos, including front road前面道路含む現地写真 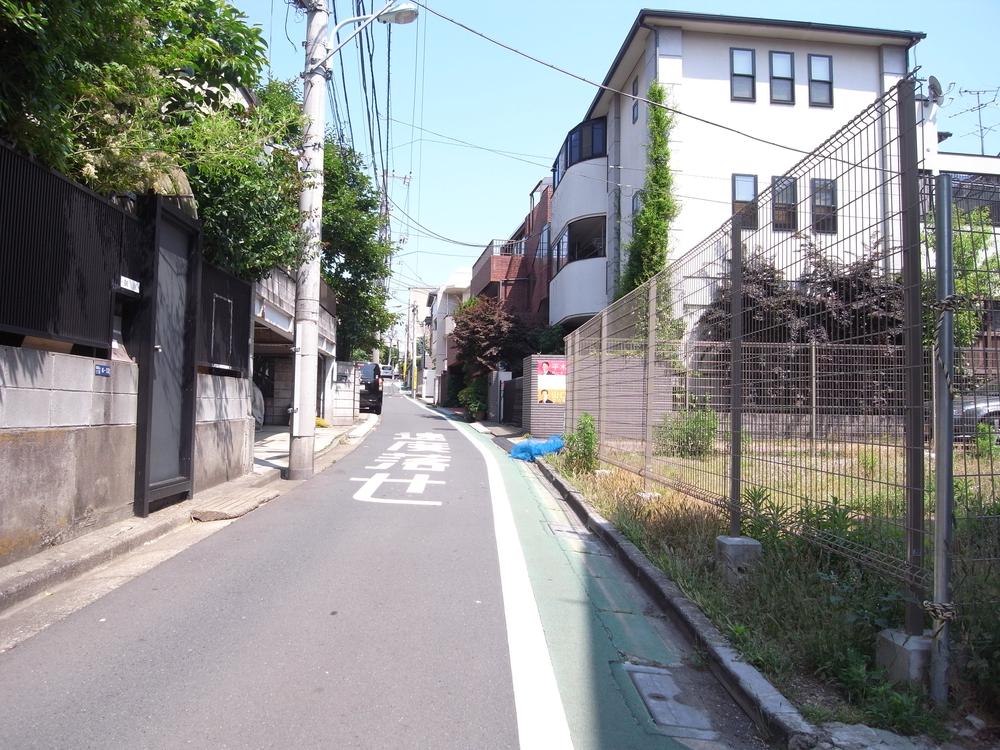 Local (May 2013) Shooting
現地(2013年5月)撮影
Local land photo現地土地写真 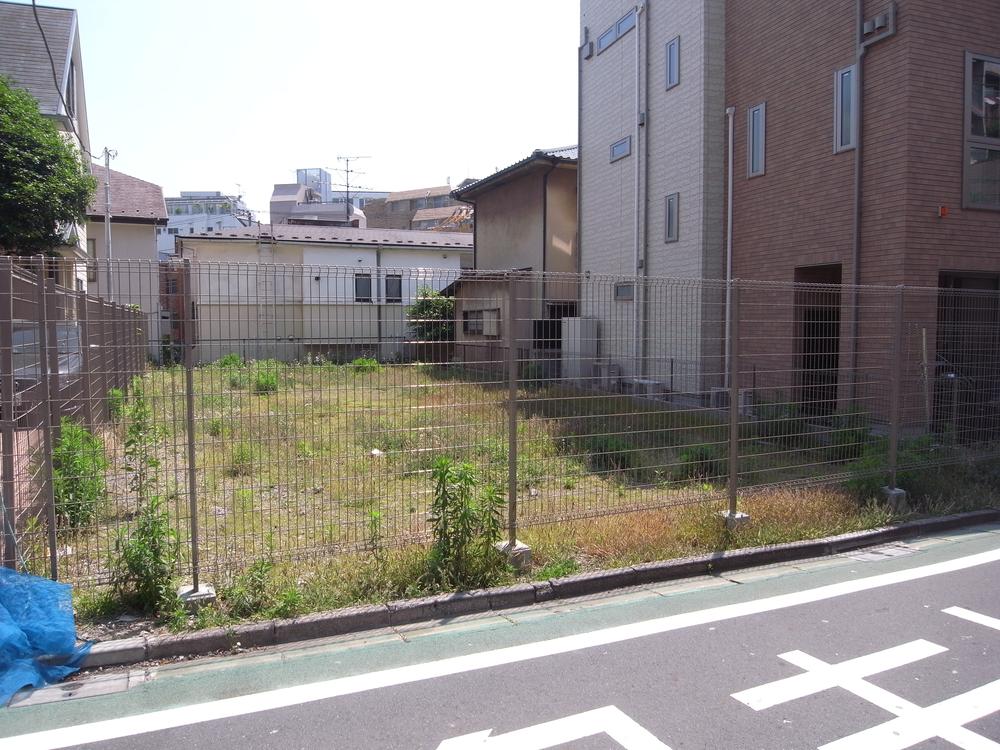 Local (May 2013) Shooting
現地(2013年5月)撮影
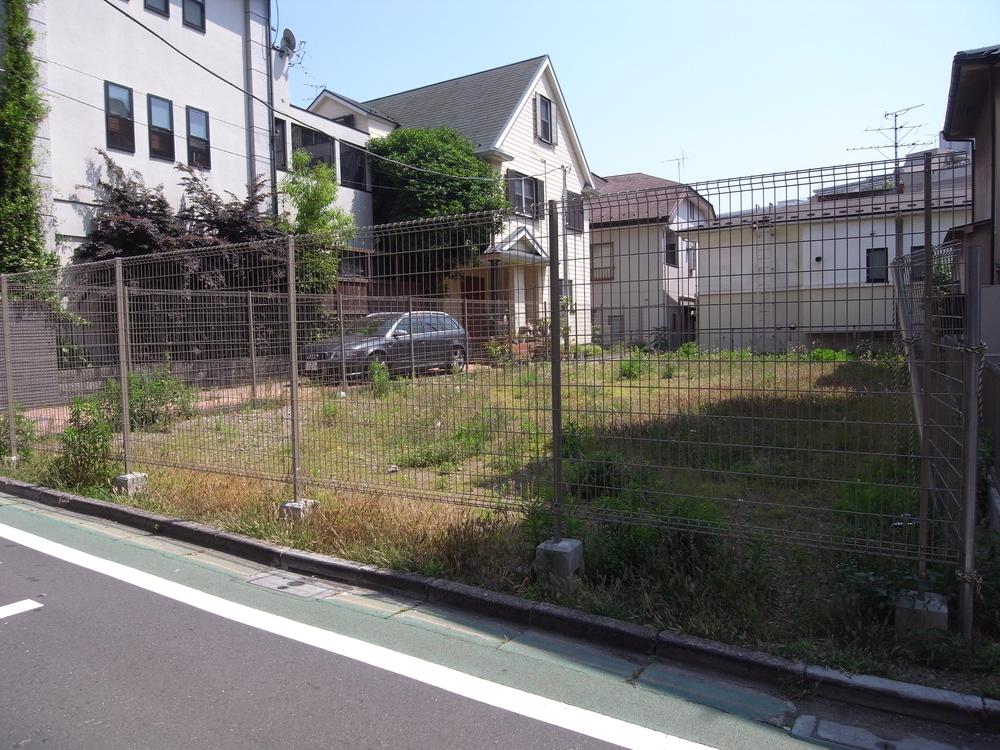 Local (May 2013) Shooting
現地(2013年5月)撮影
Building plan example (floor plan)建物プラン例(間取り図) 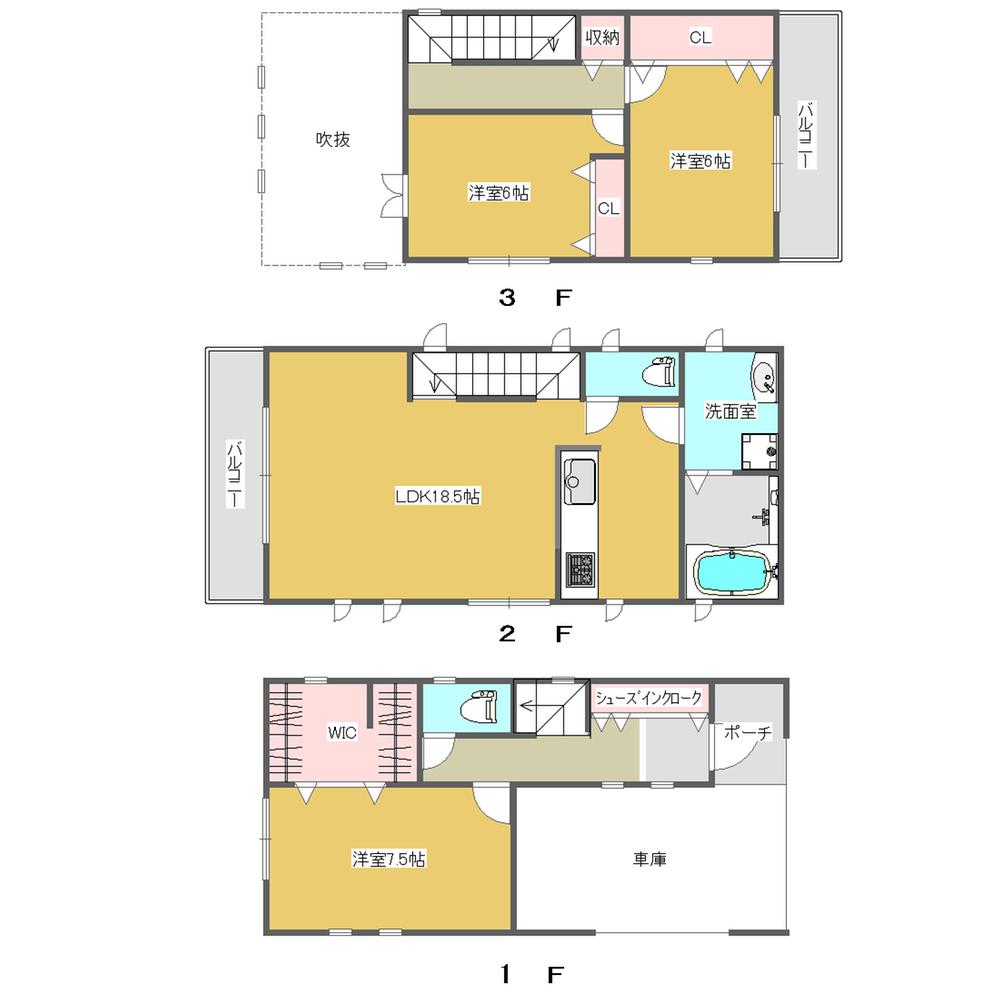 Building plan example (A section) 3LDK, Land price 105 million yen, Land area 81.18 sq m , Building price 19,800,000 yen, Building area 115.64 sq m
建物プラン例(A区画)3LDK、土地価格1億500万円、土地面積81.18m2、建物価格1980万円、建物面積115.64m2
Supermarketスーパー 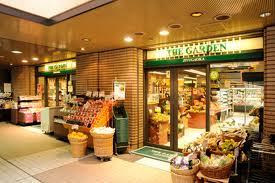 The ・ 1172m to Garden Jiyugaoka Hiroo store
ザ・ガーデン自由が丘広尾店まで1172m
The entire compartment Figure全体区画図 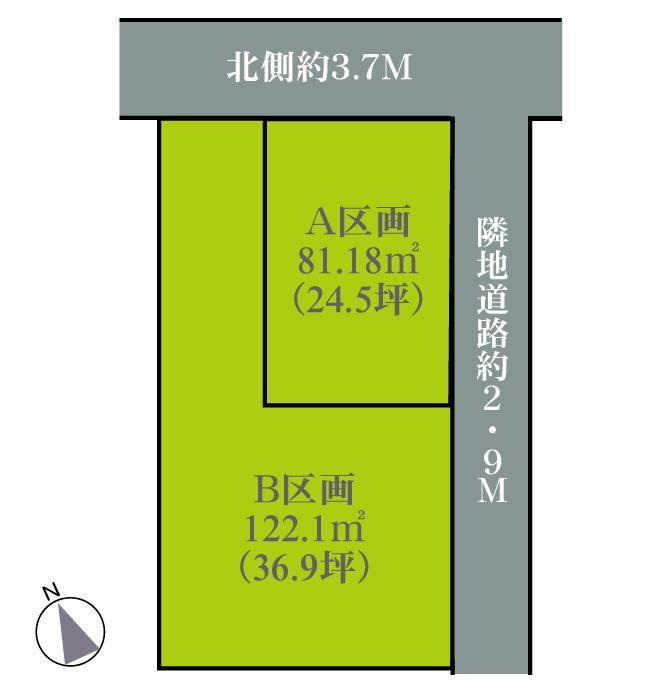 Compartment figure
区画図
Building plan example (floor plan)建物プラン例(間取り図) 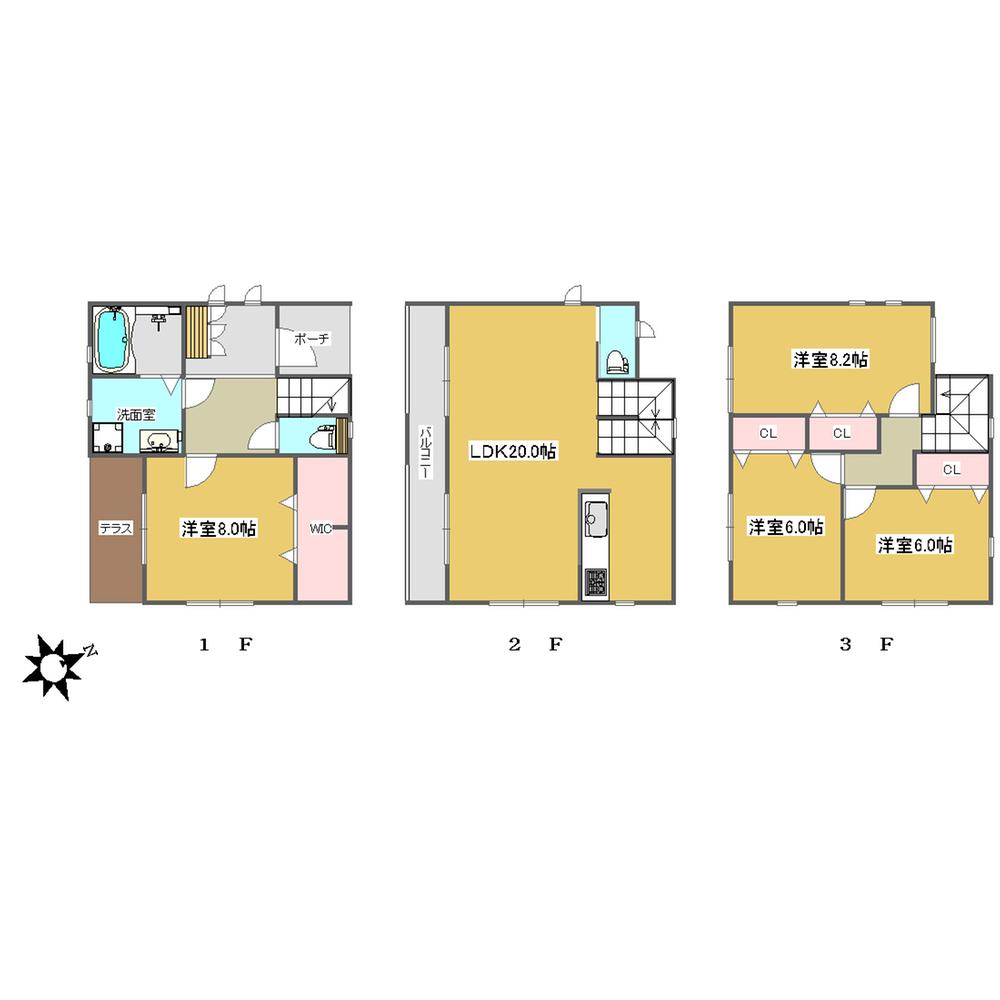 Building plan example (B compartment) 4LDK, Land price 120 million yen, Land area 122.1 sq m , Building price 19,800,000 yen, Building area 120.06 sq m
建物プラン例(B区画)4LDK、土地価格1億2000万円、土地面積122.1m2、建物価格1980万円、建物面積120.06m2
Supermarketスーパー 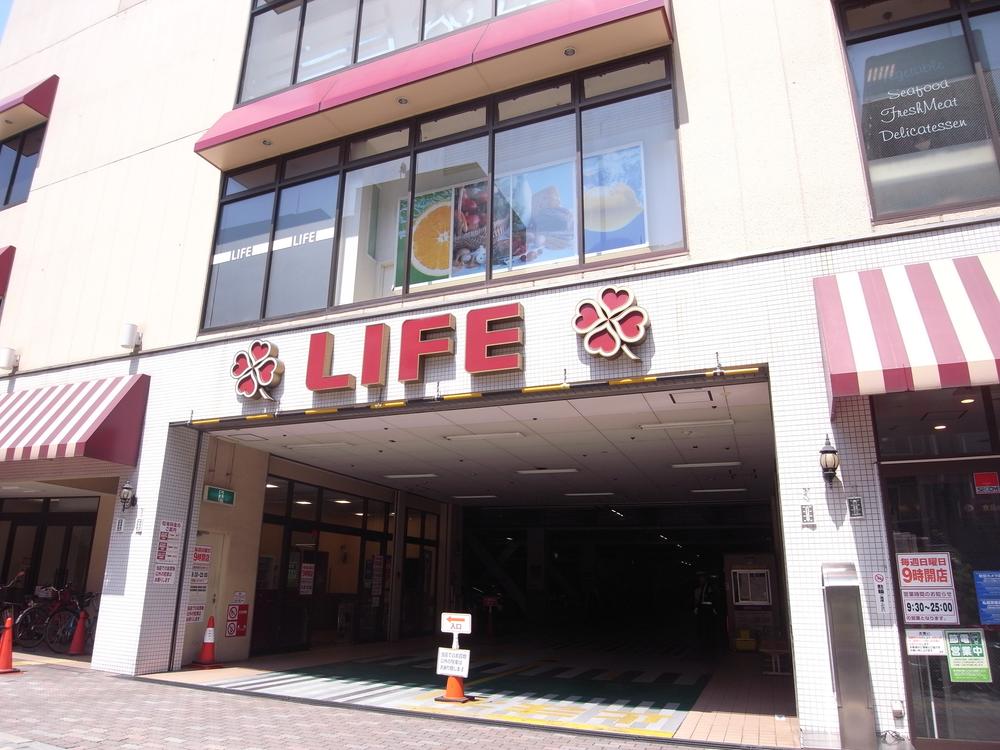 Until Life Shibuya Higashiten 918m
ライフ渋谷東店まで918m
Convenience storeコンビニ 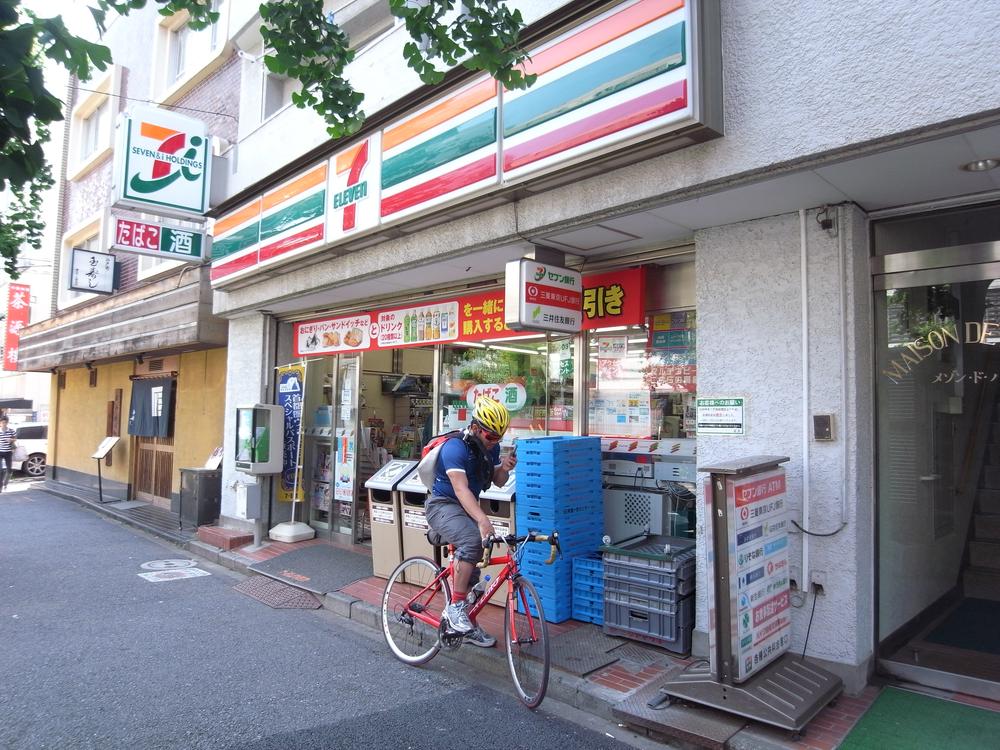 318m to Seven-Eleven Shibuya Higashi 4-chome
セブンイレブン渋谷東4丁目店まで318m
Drug storeドラッグストア 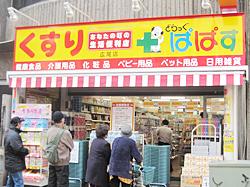 Drag Papas 988m to Hiroo store
どらっぐぱぱす広尾店まで988m
Primary school小学校 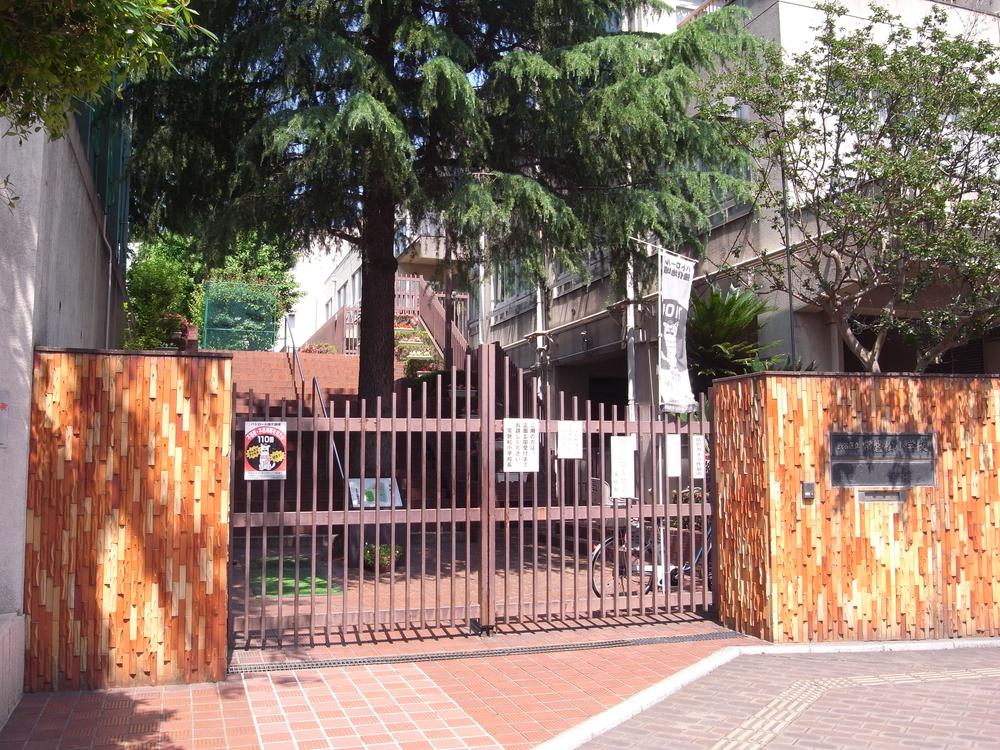 533m to Shibuya Ward Tokiwa pine elementary school
渋谷区立常磐松小学校まで533m
Hospital病院 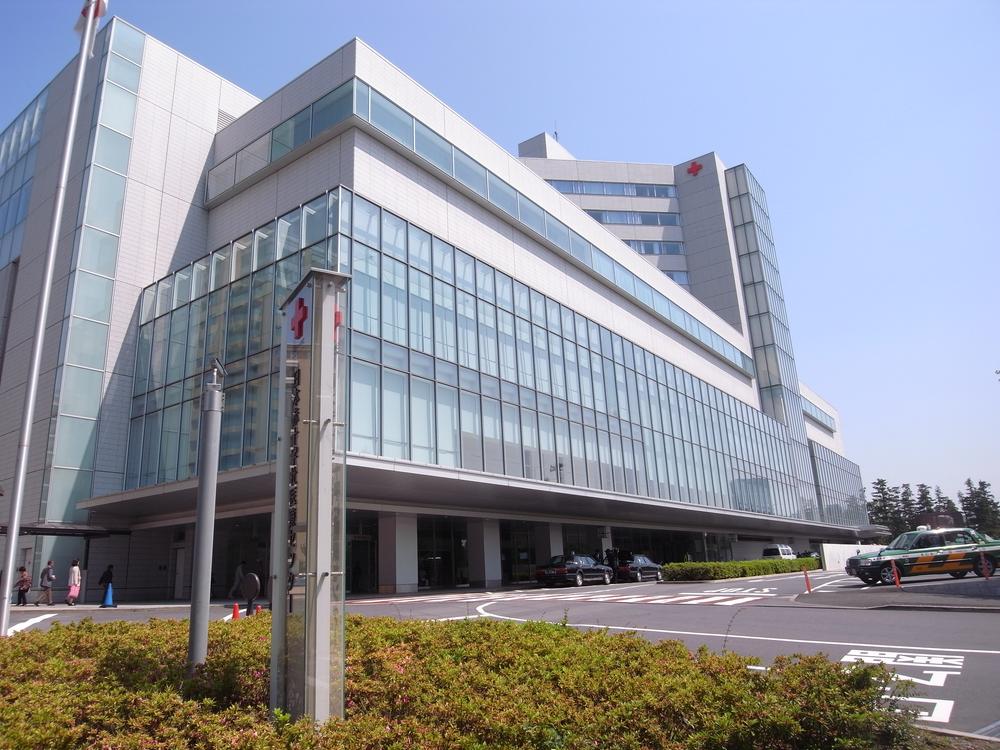 411m to the Japanese Red Cross Medical Center
日本赤十字社医療センターまで411m
Junior high school中学校 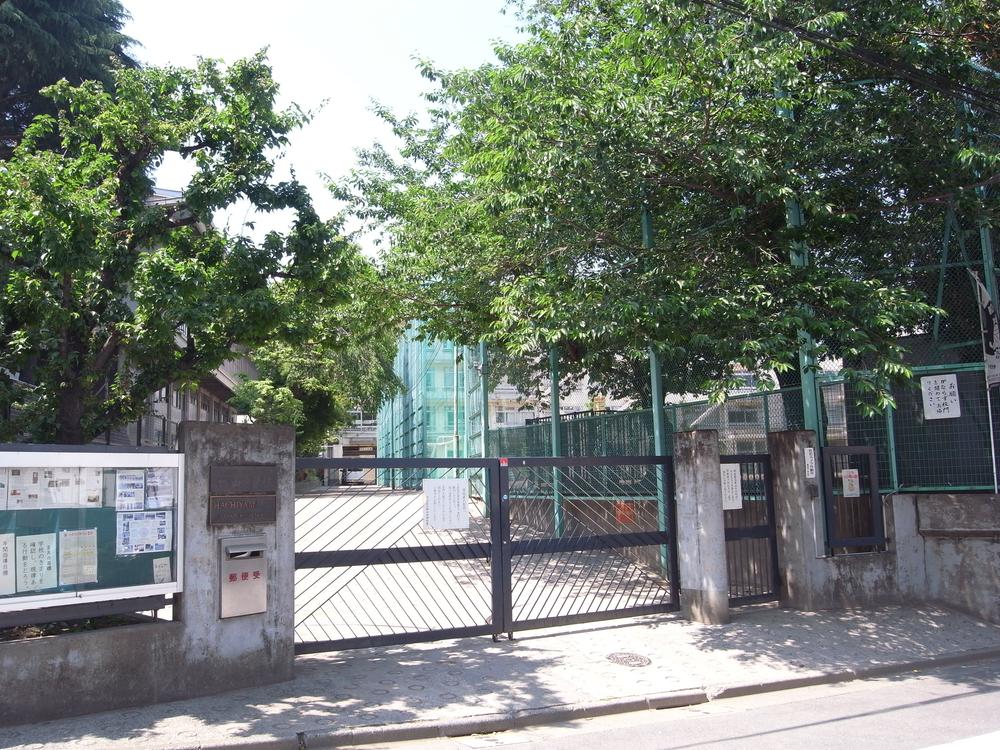 Hachiyama 1522m until junior high school
鉢山中学校まで1522m
Location
| 














