Land/Building » Kanto » Tokyo » Shibuya Ward
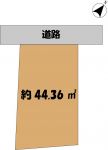 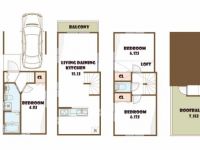
| | Shibuya-ku, Tokyo 東京都渋谷区 |
| Toei Oedo Line "Nishi Chome" walk 6 minutes 都営大江戸線「西新宿五丁目」歩6分 |
| Land and building total 48.8 million yen. Convenience full of location conditions of the city center. There reference plan of 3LDK + P. roof balcony ・ loft ・ Becoming the other enhancement of equipment has been subjected to design. 土地建物総額4880万円。都心の利便性あふれる立地条件。3LDK+Pの参考プランございます。ルーフバルコニー・ロフト・そのほか充実の設備が施された設計となっております。 |
| 2 along the line more accessible, Super close, It is close to the city, Urban neighborhood, City gas, Building plan example there 2沿線以上利用可、スーパーが近い、市街地が近い、都市近郊、都市ガス、建物プラン例有り |
Features pickup 特徴ピックアップ | | 2 along the line more accessible / Super close / It is close to the city / Urban neighborhood / City gas / Building plan example there 2沿線以上利用可 /スーパーが近い /市街地が近い /都市近郊 /都市ガス /建物プラン例有り | Price 価格 | | 35 million yen 3500万円 | Building coverage, floor area ratio 建ぺい率・容積率 | | 60% ・ 160% 60%・160% | Sales compartment 販売区画数 | | 1 compartment 1区画 | Land area 土地面積 | | 44.36 sq m (13.41 tsubo) (measured) 44.36m2(13.41坪)(実測) | Driveway burden-road 私道負担・道路 | | Nothing, Northwest 4.3m width 無、北西4.3m幅 | Land situation 土地状況 | | Vacant lot 更地 | Address 住所 | | Shibuya-ku, Tokyo Honcho 4 東京都渋谷区本町4 | Traffic 交通 | | Toei Oedo Line "Nishi Chome" walk 6 minutes
Tokyo Metro Marunouchi Line "Nakanoshinbashi" walk 13 minutes
Keio New Line "Hatsudai" walk 14 minutes 都営大江戸線「西新宿五丁目」歩6分
東京メトロ丸ノ内線「中野新橋」歩13分
京王新線「初台」歩14分
| Person in charge 担当者より | | Rep Kunimi Daijiro 担当者国見 大次郎 | Contact お問い合せ先 | | MHK (Ltd.) TEL: 03-5790-9103 Please contact as "saw SUUMO (Sumo)" MHK(株)TEL:03-5790-9103「SUUMO(スーモ)を見た」と問い合わせください | Land of the right form 土地の権利形態 | | Ownership 所有権 | Building condition 建築条件 | | With 付 | Time delivery 引き渡し時期 | | Consultation 相談 | Land category 地目 | | Residential land 宅地 | Use district 用途地域 | | One dwelling 1種住居 | Other limitations その他制限事項 | | Height district, Quasi-fire zones 高度地区、準防火地域 | Overview and notices その他概要・特記事項 | | Contact: Kunimi Daijiro, Facilities: Public Water Supply, This sewage, City gas 担当者:国見 大次郎、設備:公営水道、本下水、都市ガス | Company profile 会社概要 | | <Mediation> Governor of Tokyo (1) No. 093827 MHK (Ltd.) Yubinbango169-0073, Shinjuku-ku, Tokyo Hyakunincho 2-13-15 <仲介>東京都知事(1)第093827号MHK(株)〒169-0073 東京都新宿区百人町2-13-15 |
Compartment figure区画図 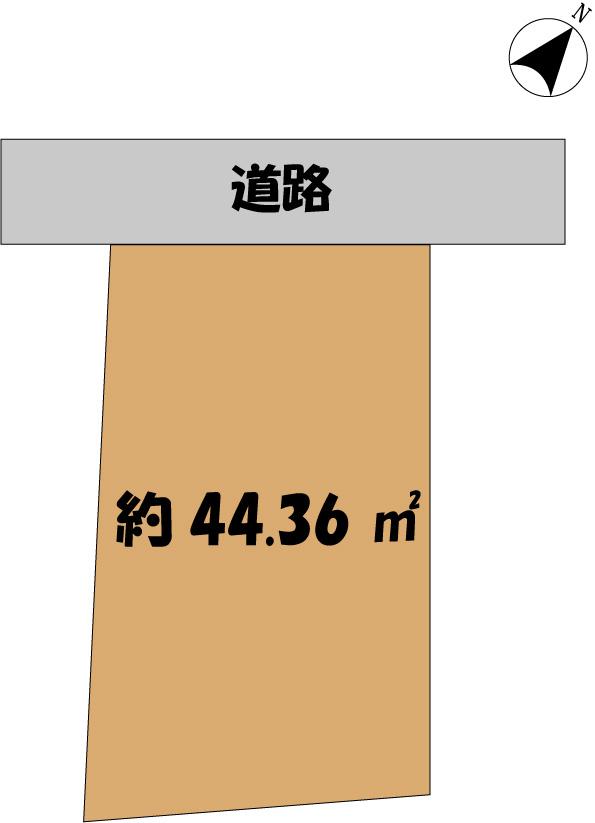 Land price 35 million yen, Land area 44.36 sq m
土地価格3500万円、土地面積44.36m2
Building plan example (floor plan)建物プラン例(間取り図) 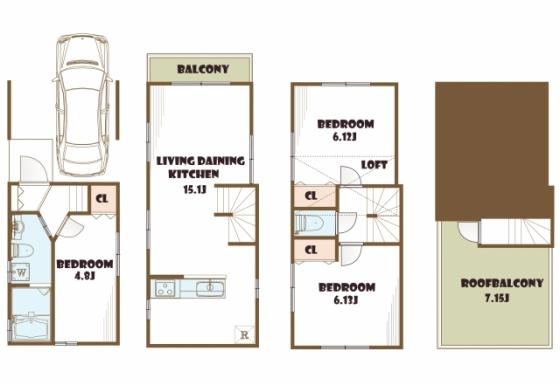 Building plan example, Building price 13.8 million yen, Building area 84.50 sq m
建物プラン例、建物価格1380万円、建物面積84.50m2
Building plan example (introspection photo)建物プラン例(内観写真) 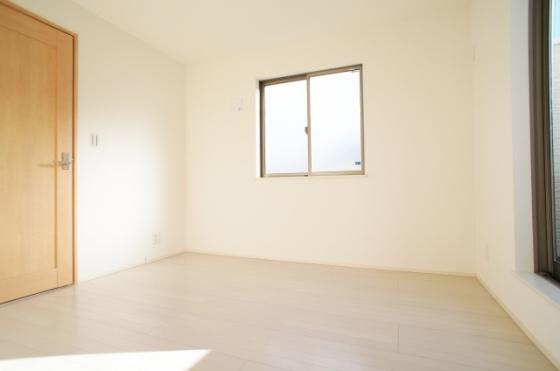 Building construction cases (Western-style)
建物施工例(洋室)
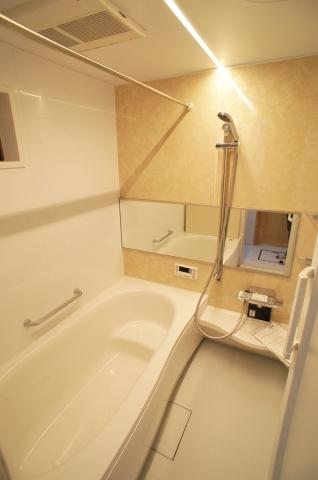 Building construction cases (bathroom)
建物施工例(浴室)
Shopping centreショッピングセンター 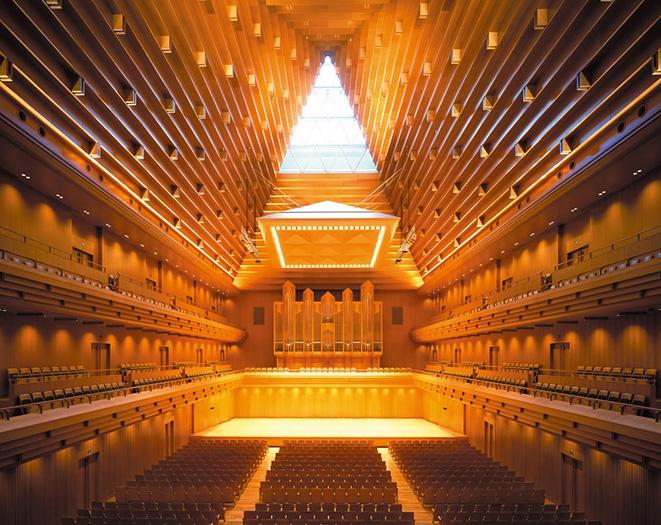 1086m to Tokyo Opera City Building Tokyo Opera City Tower
東京オペラシティビル東京オペラシティタワーまで1086m
Building plan example (introspection photo)建物プラン例(内観写真) 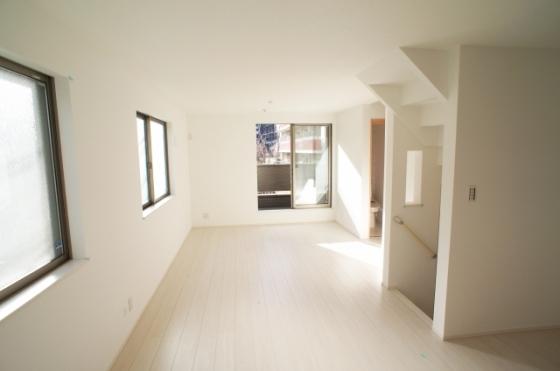 Building construction cases (living)
建物施工例(リビング)
Supermarketスーパー 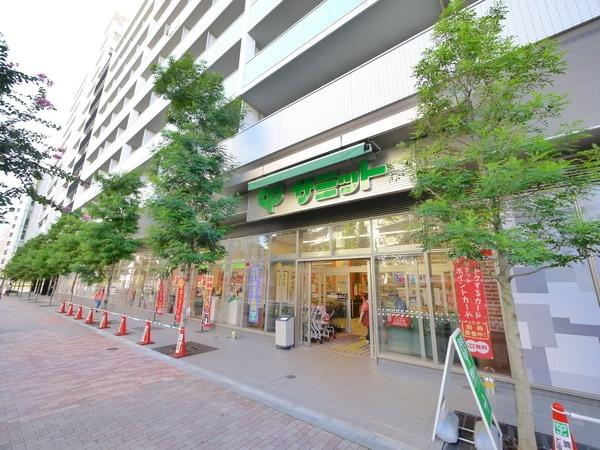 239m until the Summit Store Shibuya Honmachi shop
サミットストア渋谷本町店まで239m
Building plan example (introspection photo)建物プラン例(内観写真) 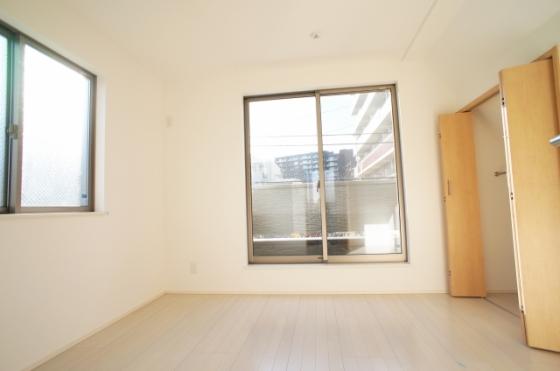 Building construction cases (Western-style)
建物施工例(洋室)
Supermarketスーパー 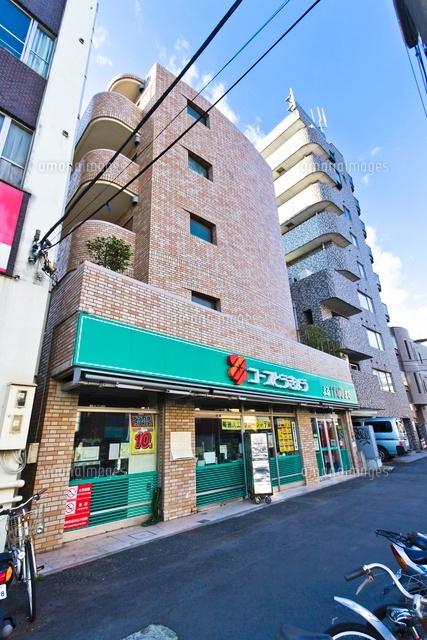 401m until KopuTokyo Minamidai shop
コープとうきょう南台店まで401m
Hospital病院 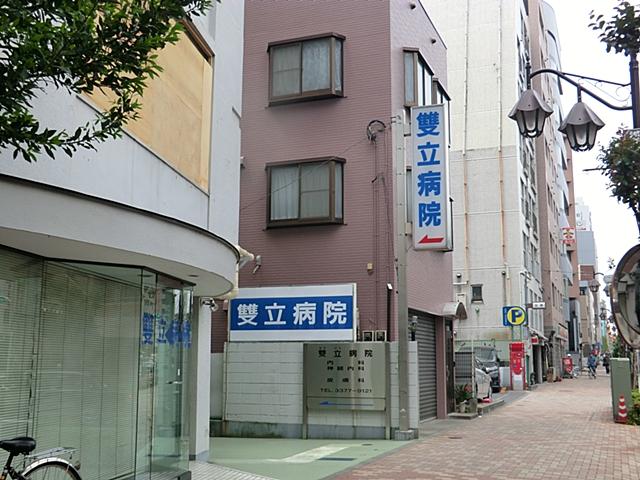 251m until the medical corporation Association 雙立 Board 雙立 hospital
医療法人社団雙立会雙立病院まで251m
Post office郵便局 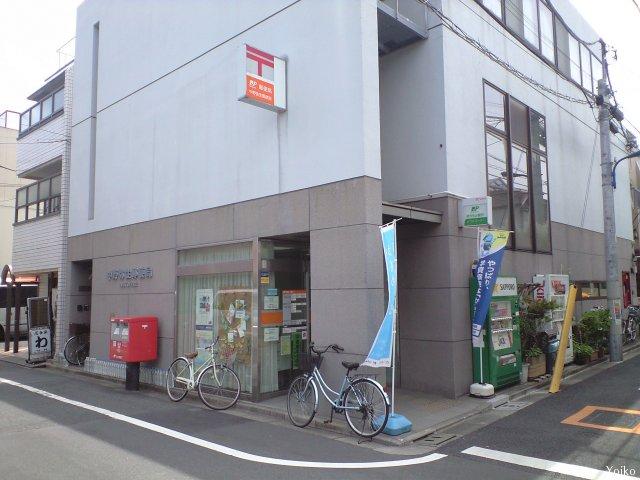 531m until Nakano Yayoi post office
中野弥生郵便局まで531m
Library図書館 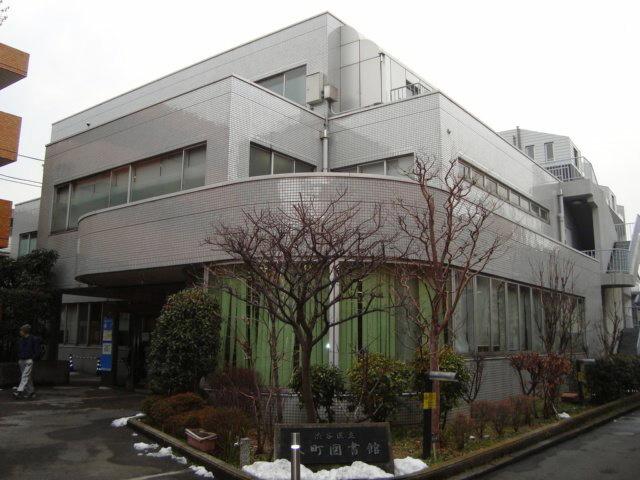 968m to Shibuya-ku Honcho Library
渋谷区立本町図書館まで968m
Drug storeドラッグストア 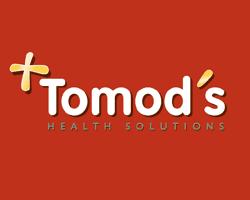 Tomod's Nishi 630m up to five-chome
トモズ西新宿五丁目店まで630m
Location
| 













