Land/Building » Kanto » Tokyo » Shibuya Ward
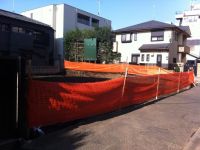 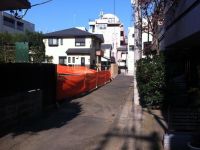
| | Shibuya-ku, Tokyo 東京都渋谷区 |
| Keio New Line "Hatsudai" walk 3 minutes 京王新線「初台」歩3分 |
| ■ Ward Shibuya Hon school (elementary and junior high schools consistently model schools) to walk about 5 minutes (400m) ■ I'm happy also to a busy morning and late returning home Hatsudai station about 3 minutes (240m) ■ Immobility shopping street, There are a number of commercial facilities, such as Opera City ■区立渋谷本町学園(小中一貫校モデル校)まで徒歩約5分(400m)■忙しい朝や遅い帰宅にもうれしい初台駅約3分(240m)■不動通り商店街、オペラシティなど商業施設多数あり |
| ■ There building Reference Example. ■ Building standard Gas hot water floor heating, Dishwasher, Secom security system adopted (monthly fee is buyer burden) ■建物参考例あり。■建物標準装備 ガス温水式床暖房、食洗機、セコムセキュリティシステム採用(月額利用料は買主負担) |
Features pickup 特徴ピックアップ | | 2 along the line more accessible / Super close / Flat to the station / Urban neighborhood / City gas / Flat terrain / Building plan example there 2沿線以上利用可 /スーパーが近い /駅まで平坦 /都市近郊 /都市ガス /平坦地 /建物プラン例有り | Price 価格 | | 39,800,000 yen ~ 46,800,000 yen 3980万円 ~ 4680万円 | Building coverage, floor area ratio 建ぺい率・容積率 | | Building coverage 60%, Volume rate of 300% 建ぺい率60%、容積率300% | Sales compartment 販売区画数 | | 4 compartments 4区画 | Total number of compartments 総区画数 | | 4 compartments 4区画 | Land area 土地面積 | | 60 sq m ~ 69.76 sq m (measured) 60m2 ~ 69.76m2(実測) | Driveway burden-road 私道負担・道路 | | Setback: upon 24.96 sq m (equity 1 / 4 at a time) the sale land area is the land area after setback. B, It contains the alley-like portion about 21 sq m in the C compartment. セットバック:要24.96m2(持分1/4づつ)上記販売土地面積はセットバック後の土地面積です。B、C区画には路地状部分約21m2を含みます。 | Land situation 土地状況 | | Vacant lot 更地 | Address 住所 | | Shibuya-ku, Tokyo Honcho 2 東京都渋谷区本町2 | Traffic 交通 | | Keio New Line "Hatsudai" walk 3 minutes
Toei Oedo Line "Nishi Chome" walk 11 minutes
Odakyu line "Sangubashi" walk 18 minutes 京王新線「初台」歩3分
都営大江戸線「西新宿五丁目」歩11分
小田急線「参宮橋」歩18分
| Person in charge 担当者より | | [Regarding this property.] Hatsudai Station 3 minute walk of the building conditional land. 【この物件について】初台駅徒歩約3分の建築条件付土地。 | Contact お問い合せ先 | | [Toll free] mobile phone ・ Also available from PHS
Caller ID is not notified
If it does not lead, If the real estate company TEL:0800-602-6501【通話料無料】携帯電話・PHSからもご利用いただけます
発信者番号は通知されません
「SUUMO(スーモ)を見た」と問い合わせください
つながらない方、不動産会社の方は
| Most price range 最多価格帯 | | 39 million yen ・ 40 million yen ・ 45 million yen ・ 46 million yen (4 each compartment) 3900万円台・4000万円台・4500万円台・4600万円台(各4区画) | Land of the right form 土地の権利形態 | | Ownership 所有権 | Building condition 建築条件 | | With 付 | Time delivery 引き渡し時期 | | Consultation 相談 | Land category 地目 | | Residential land 宅地 | Use district 用途地域 | | One middle and high 1種中高 | Overview and notices その他概要・特記事項 | | Facilities: Public Water Supply, This sewage, City gas 設備:公営水道、本下水、都市ガス | Company profile 会社概要 | | <Mediation> Governor of Tokyo (1) No. 093943 Wiz ・ Connection (Ltd.) Yubinbango182-0024 Chofu, Tokyo Fuda 1-43-2 <仲介>東京都知事(1)第093943号ウィズ・コネクション(株)〒182-0024 東京都調布市布田1-43-2 |
Local land photo現地土地写真 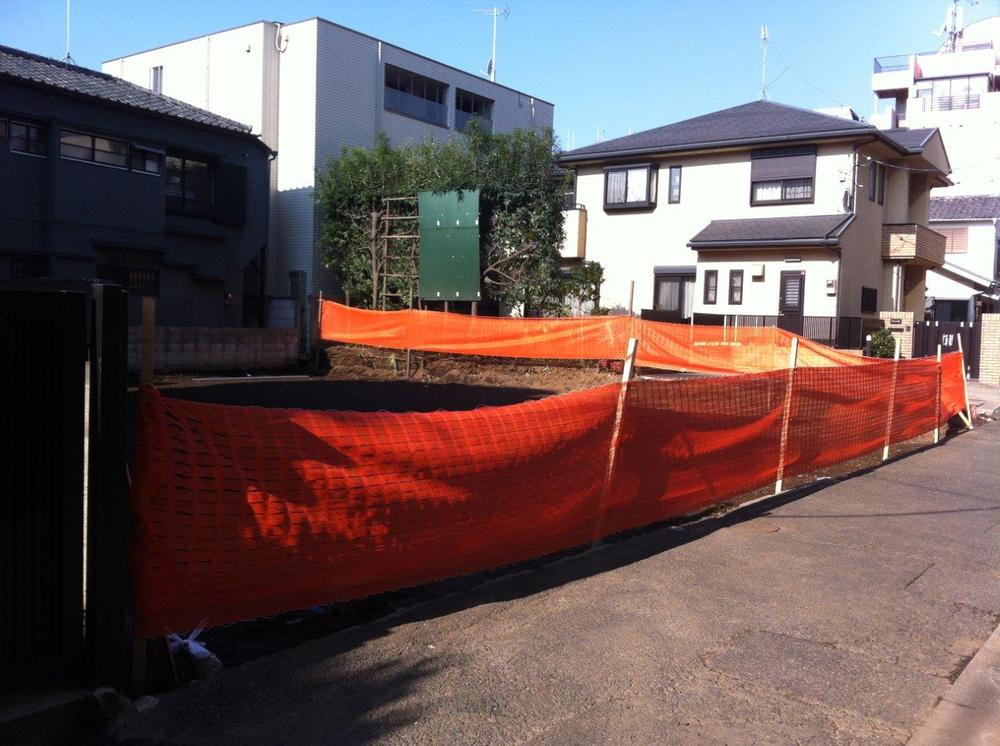 Local (January 2014) Shooting
現地(2014年1月)撮影
Local photos, including front road前面道路含む現地写真 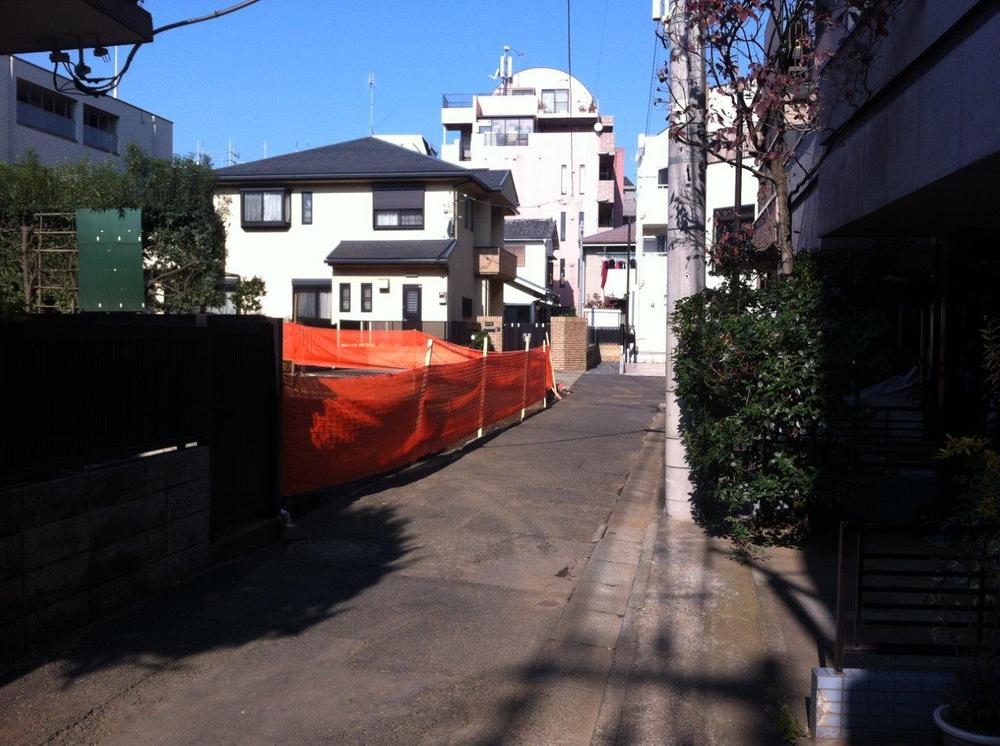 Local (January 2014) Shooting
現地(2014年1月)撮影
Building plan example (floor plan)建物プラン例(間取り図) 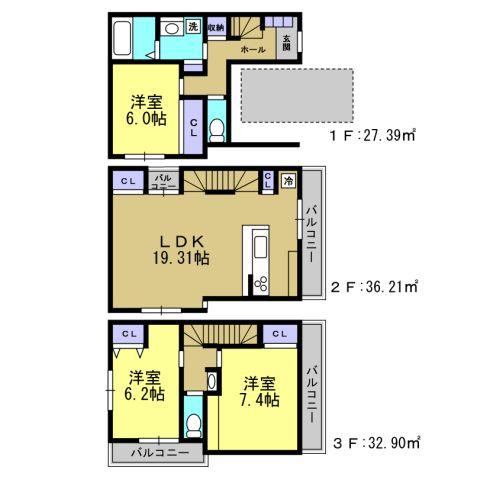 Building plan example (A section) 3LDK, Land price 46,800,000 yen, Land area 60 sq m , Building price 21 million yen, Building area 95.96 sq m
建物プラン例(A区画)3LDK、土地価格4680万円、土地面積60m2、建物価格2100万円、建物面積95.96m2
Shopping centreショッピングセンター 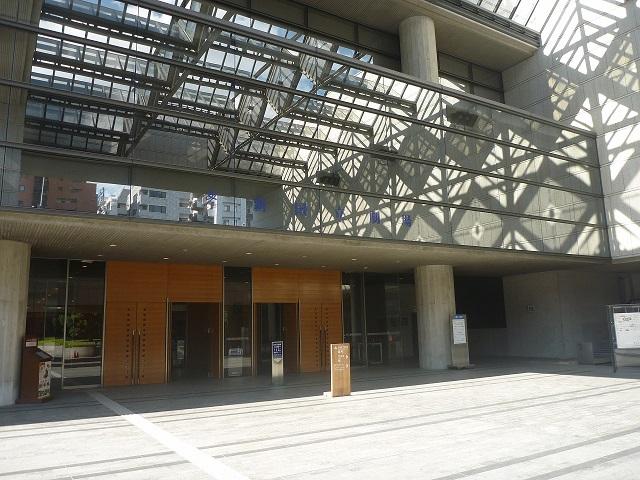 150m to the New National Theatre
新国立劇場まで150m
The entire compartment Figure全体区画図 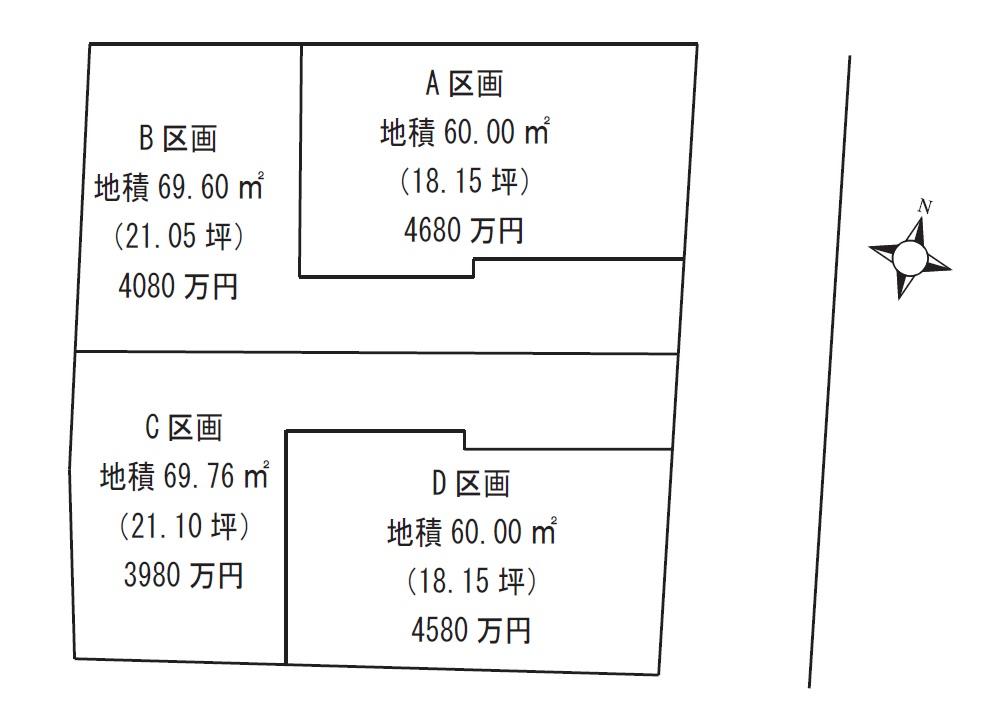 Compartment Figure. Front road east about 4m driveway.
区画図。前面道路東側約4m私道。
Building plan example (floor plan)建物プラン例(間取り図) 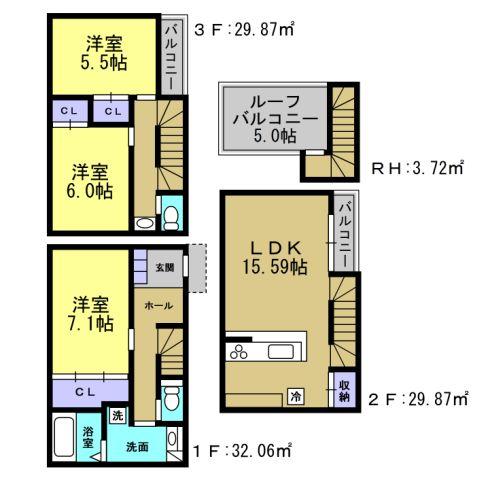 Building plan example (B compartment) 3LDK, Land price 40,800,000 yen, Land area 69.6 sq m , Building price 21 million yen, Building area 97.48 sq m
建物プラン例(B区画)3LDK、土地価格4080万円、土地面積69.6m2、建物価格2100万円、建物面積97.48m2
Location
|







