Land/Building » Kanto » Tokyo » Shibuya Ward
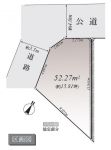 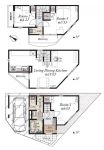
| | Shibuya-ku, Tokyo 東京都渋谷区 |
| Keio New Line "Hatsudai" walk 7 minutes 京王新線「初台」歩7分 |
| Yang per good, Flat to the station, A quiet residential area, Corner lot, Flat terrain, Building plan example there 陽当り良好、駅まで平坦、閑静な住宅地、角地、平坦地、建物プラン例有り |
| ■ Excellent access to the city center Keio New Line "Hatsudai" station 7-minute walk ■ North ・ For the west corner lot, Exposure to the sun ・ Ventilation good ■ Building plan: LDK18 Pledge ・ 3LDK+P ・ Energy-saving measures up to grade 4 equivalent ■ Interior and exterior of the building color select compatible ■都心へのアクセスに優れた京王新線『初台』駅徒歩7分■北・西側角地のため、陽当り・通風良好■建物プラン:LDK18帖・3LDK+P・省エネルギー対策最高等級4相当■建物の内外装カラーセレクト対応可能 |
Features pickup 特徴ピックアップ | | 2 along the line more accessible / Yang per good / Flat to the station / A quiet residential area / Corner lot / City gas / Flat terrain / Building plan example there 2沿線以上利用可 /陽当り良好 /駅まで平坦 /閑静な住宅地 /角地 /都市ガス /平坦地 /建物プラン例有り | Event information イベント情報 | | Local sales meeting schedule / January 13 (Monday) Time / 10:00 ~ 17: 001, May 11 (Saturday) ~ We will be held local sales meeting from January 13 (Monday). We look forward to welcoming everyone. For further information 0120-002-237 Please contact us to. 現地販売会日程/1月13日(月曜日)時間/10:00 ~ 17:001月11日(土) ~ 1月13日(月) より現地販売会を開催させて頂きます。 皆様のお越しを心よりお待ちしております。 詳細に関しましては 0120-002-237 までお問合せ下さいませ。 | Price 価格 | | 39,700,000 yen 3970万円 | Building coverage, floor area ratio 建ぺい率・容積率 | | 60% ・ 300% 60%・300% | Sales compartment 販売区画数 | | 1 compartment 1区画 | Land area 土地面積 | | 52.27 sq m (15.81 tsubo) (Registration) 52.27m2(15.81坪)(登記) | Driveway burden-road 私道負担・道路 | | Nothing, North 4m width, West 3.5m width 無、北4m幅、西3.5m幅 | Land situation 土地状況 | | Vacant lot 更地 | Address 住所 | | Shibuya-ku, Tokyo Honcho 1 東京都渋谷区本町1 | Traffic 交通 | | Keio New Line "Hatsudai" walk 7 minutes
Keio New Line "Hatagaya" walk 10 minutes
Toei Oedo Line "Nishi Chome" walk 18 minutes 京王新線「初台」歩7分
京王新線「幡ヶ谷」歩10分
都営大江戸線「西新宿五丁目」歩18分
| Related links 関連リンク | | [Related Sites of this company] 【この会社の関連サイト】 | Person in charge 担当者より | | Rep Asahina Hirokazu Age: 30 Daigyokai Experience: 15 years of real estate industry the, So we have carried out for 15 years, It will support us is to Kometa listing force and honest and sincerity, such as satisfy our customers. Best regard. 担当者朝比奈 宏和年齢:30代業界経験:15年不動産業を、15年間行っておりますので、お客様にご満足頂けるような物件情報力や誠実で真心をこめたご対応させて頂きます。どうぞよろしくお願い申し上げます。 | Contact お問い合せ先 | | TEL: 0800-809-8273 [Toll free] mobile phone ・ Also available from PHS
Caller ID is not notified
Please contact the "saw SUUMO (Sumo)"
If it does not lead, If the real estate company TEL:0800-809-8273【通話料無料】携帯電話・PHSからもご利用いただけます
発信者番号は通知されません
「SUUMO(スーモ)を見た」と問い合わせください
つながらない方、不動産会社の方は
| Land of the right form 土地の権利形態 | | Ownership 所有権 | Building condition 建築条件 | | With 付 | Time delivery 引き渡し時期 | | Immediate delivery allowed 即引渡し可 | Land category 地目 | | Residential land 宅地 | Use district 用途地域 | | One dwelling 1種住居 | Other limitations その他制限事項 | | Quasi-fire zones 準防火地域 | Overview and notices その他概要・特記事項 | | Contact: Asahina Hirokazu, Facilities: Public Water Supply, This sewage, City gas 担当者:朝比奈 宏和、設備:公営水道、本下水、都市ガス | Company profile 会社概要 | | <Mediation> Governor of Tokyo (1) No. 092860 (Ltd.) VECS (Vekkusu) 141-0031 Shinagawa-ku, Tokyo Nishigotanda 1-28-8 <仲介>東京都知事(1)第092860号(株)VECS(ヴェックス)〒141-0031 東京都品川区西五反田1-28-8 |
Compartment figure区画図 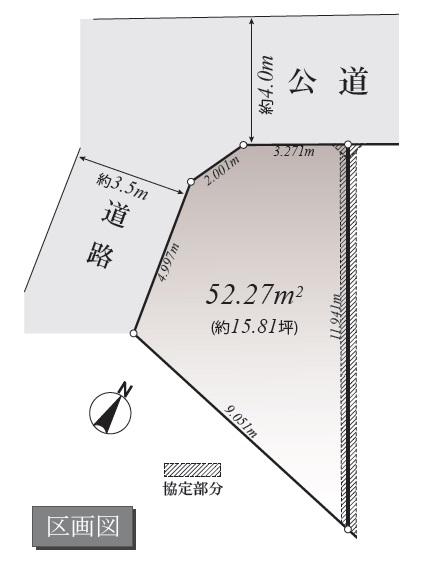 Land price 39,700,000 yen, Land area 52.27 sq m 12 May 21 (Saturday) ~ We will hold the local sales meetings in 23 days (month). 10 o'clock ~ Seventeen
土地価格3970万円、土地面積52.27m2 12月21日(土) ~ 23日(月)に現地販売会を開催致します。10時 ~ 17時
Building plan example (floor plan)建物プラン例(間取り図) 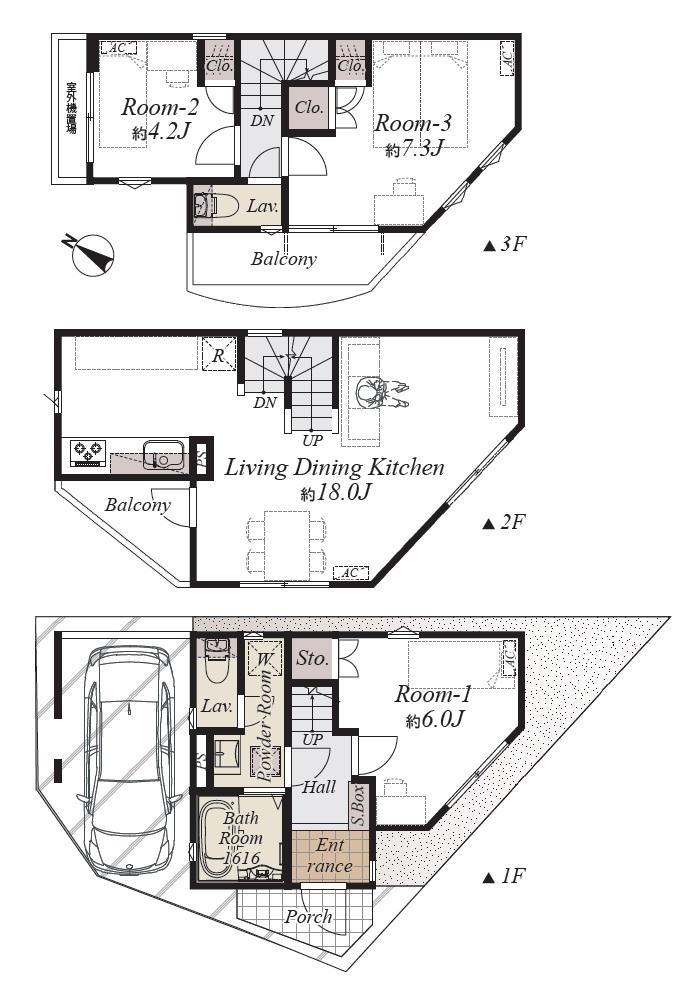 Building plan example building price 19.1 million yen, Building area 93.92 sq m
建物プラン例建物価格1910万円、建物面積93.92m2
Building plan example (Perth ・ appearance)建物プラン例(パース・外観) 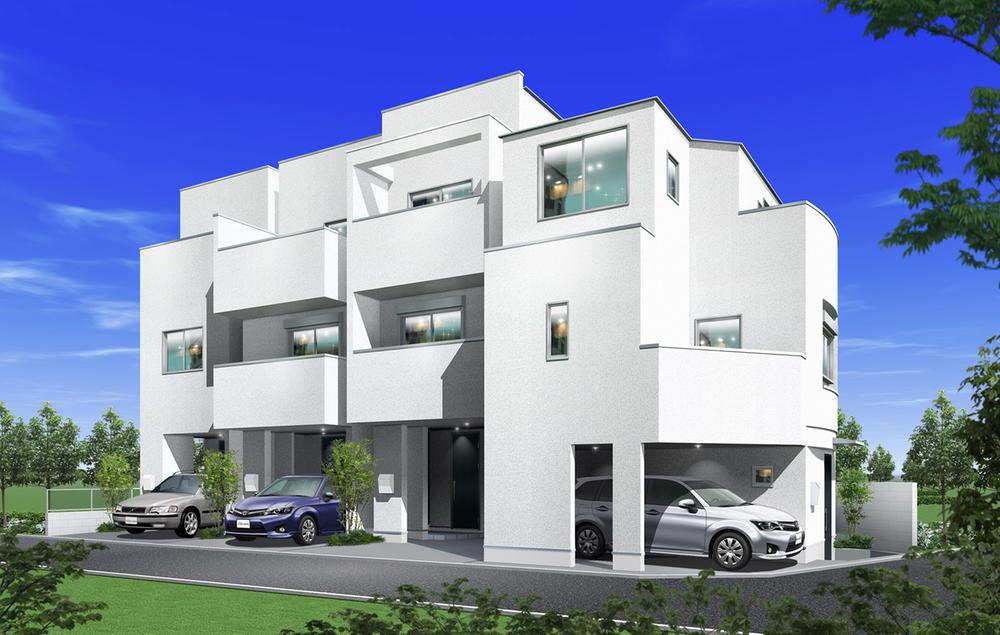 Building plan example building price 19.1 million yen, Building area 93.92 sq m
建物プラン例建物価格1910万円、建物面積93.92m2
Local land photo現地土地写真 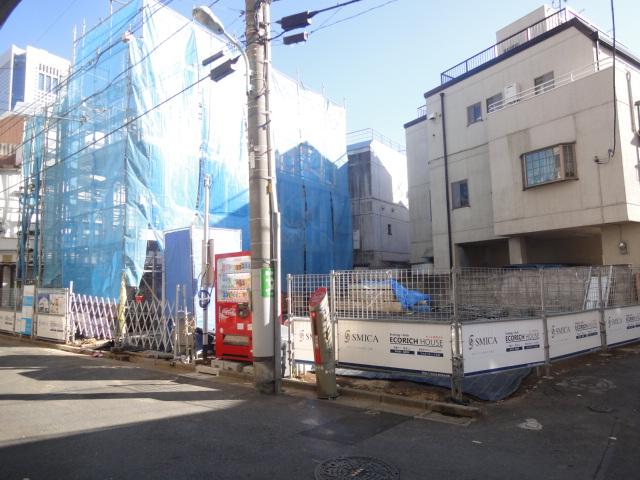 Local (12 May 2013) Shooting
現地(2013年12月)撮影
Local photos, including front road前面道路含む現地写真 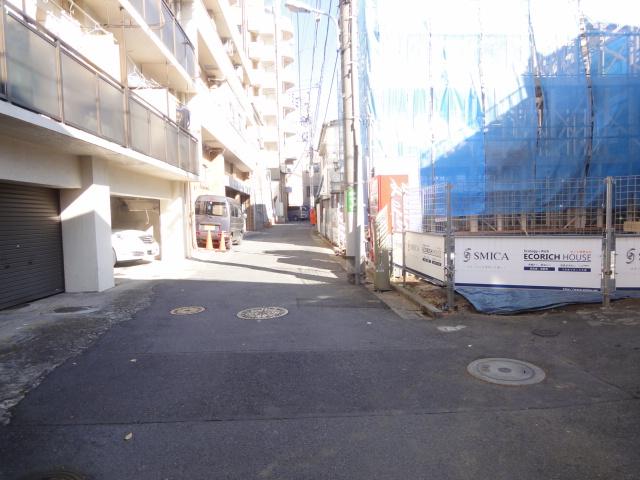 Local (12 May 2013) Shooting
現地(2013年12月)撮影
Building plan example (floor plan)建物プラン例(間取り図) 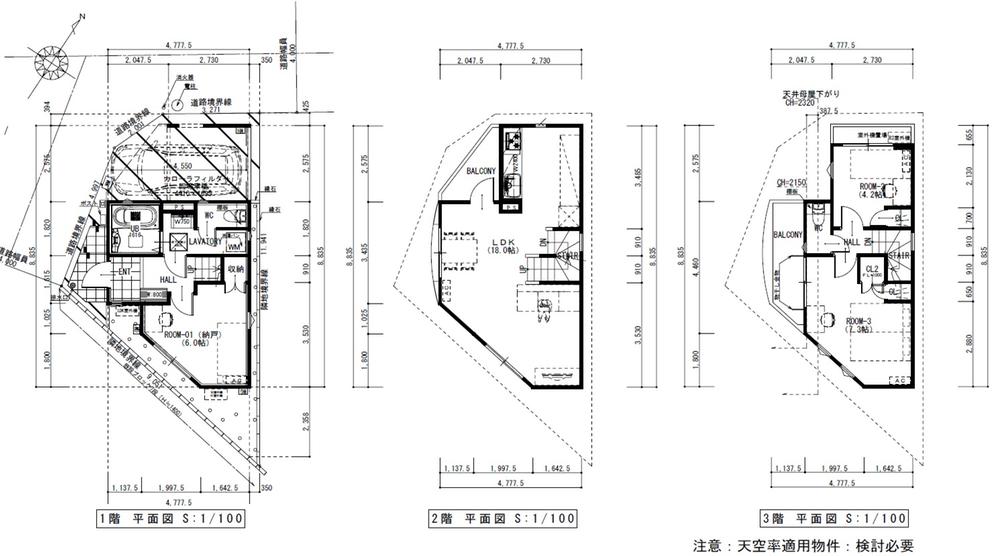 Between the dimension containing floor plan
寸法入りの間取図
Station駅 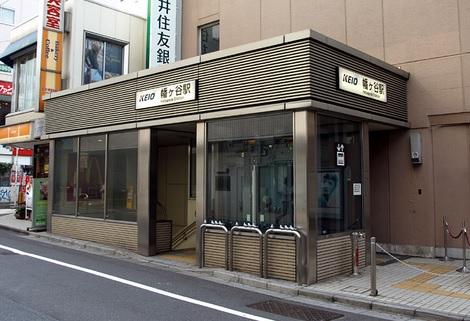 Hatagaya 800m to the Train Station
幡ヶ谷駅まで800m
Otherその他 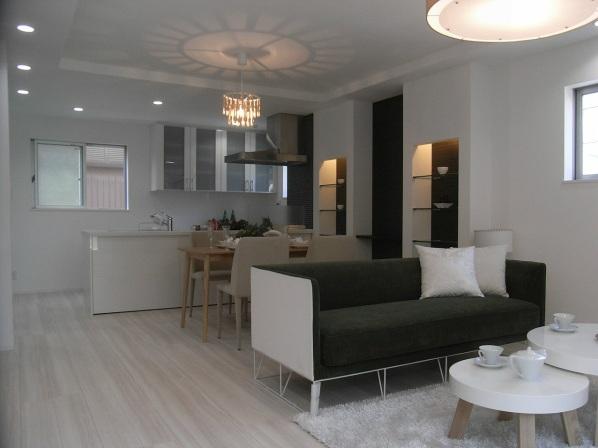 Complete construction example of the construction company (living)
建築会社の完成施工例(リビング)
Local photos, including front road前面道路含む現地写真 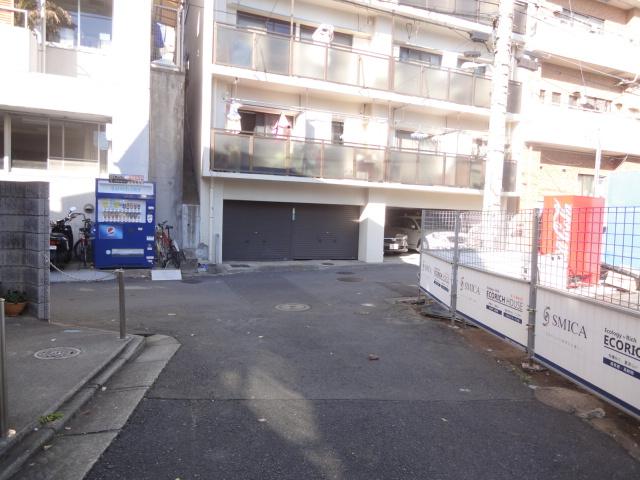 Local (12 May 2013) Shooting
現地(2013年12月)撮影
Otherその他 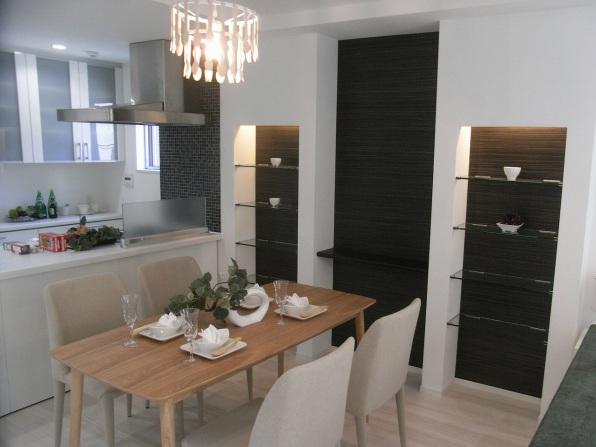 Complete construction example of the construction company (dining)
建築会社の完成施工例(ダイニング)
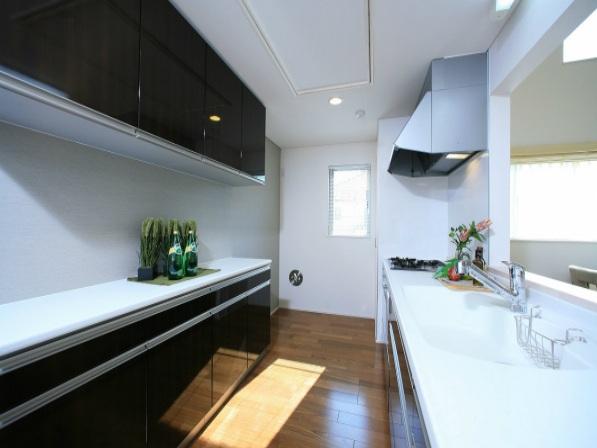 Complete construction example of the construction company (the kitchen)
建築会社の完成施工例(キッチン)
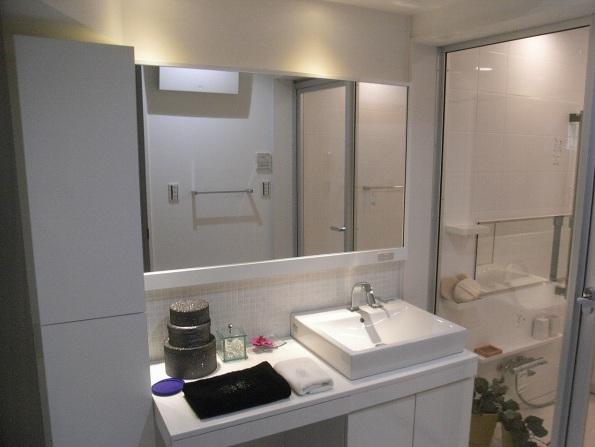 Complete construction example of the construction company (basin)
建築会社の完成施工例(洗面)
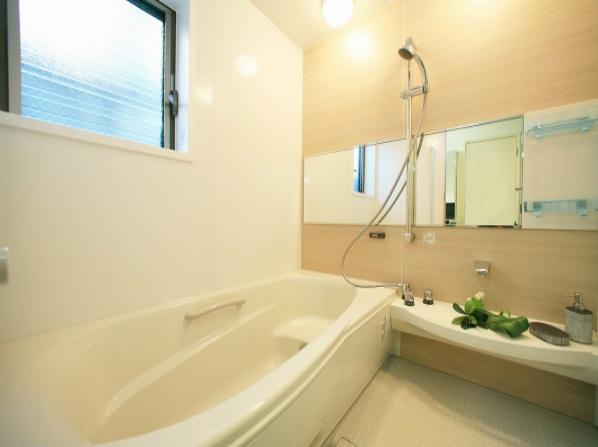 Complete construction example of the construction company (bathroom)
建築会社の完成施工例(浴室)
Location
|














