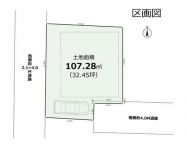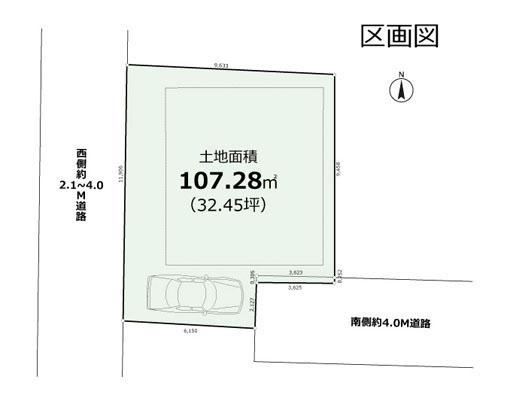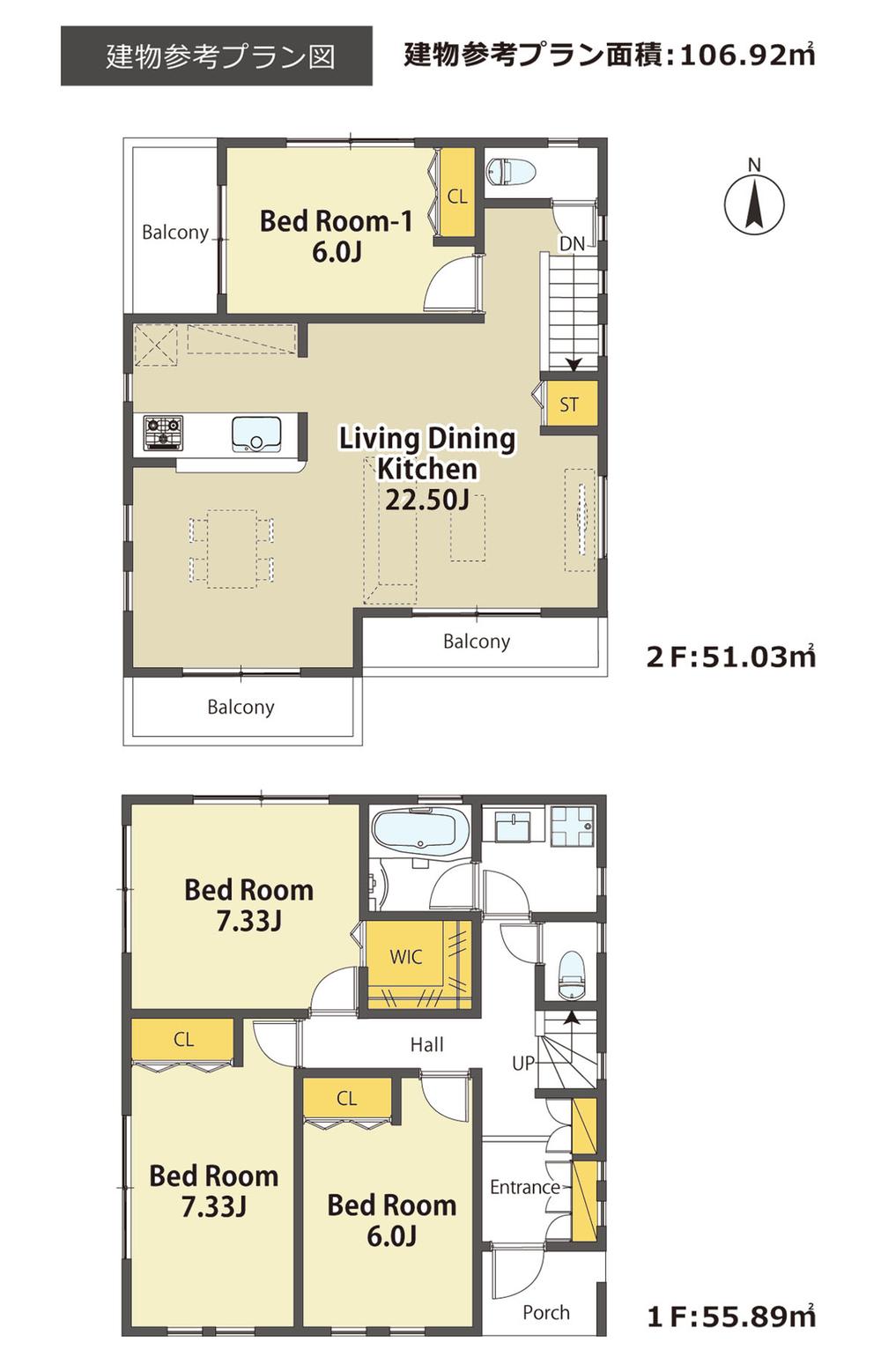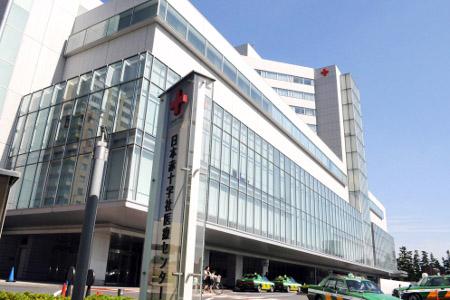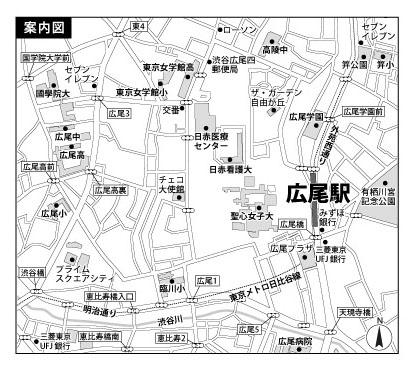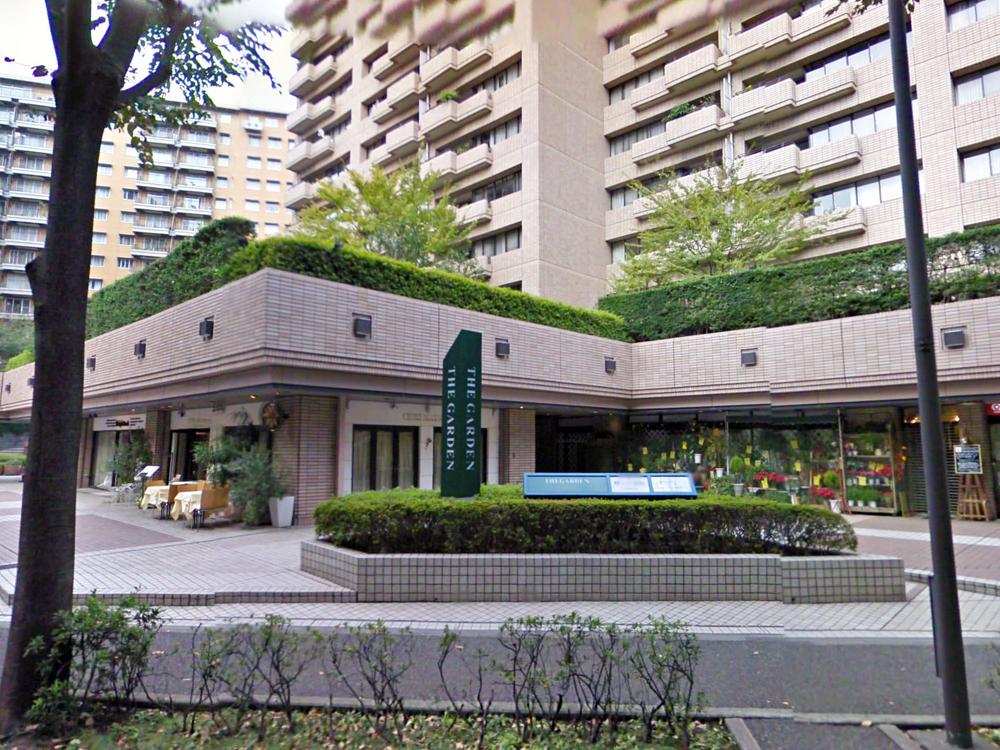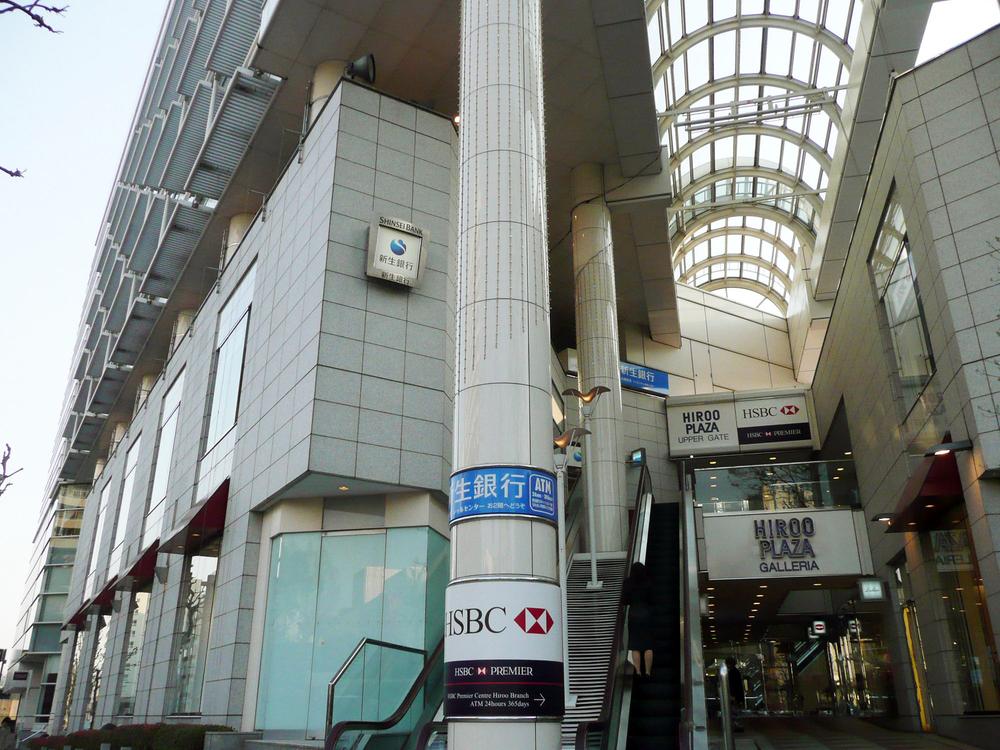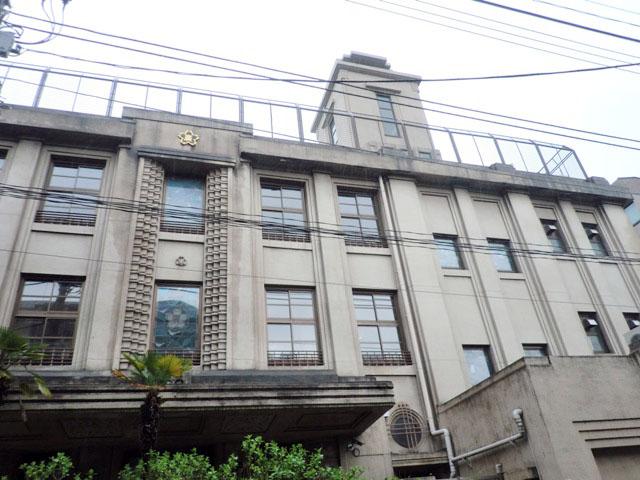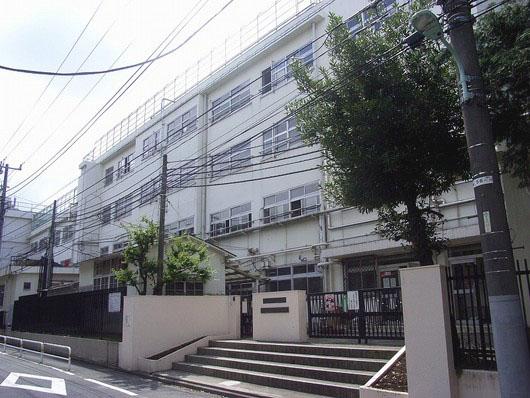|
|
Shibuya-ku, Tokyo
東京都渋谷区
|
|
Tokyo Metro Hibiya Line "Hiroo" walk 13 minutes
東京メトロ日比谷線「広尾」歩13分
|
|
«Hiroo 3-chome» Sale residential land limit 1 compartment release !! land spacious about 107.28 sq m ! South road about 4.0M, West about 2.1M ~ Yang per ventilation good facing the 4.0M road! For more information, please feel free to contact us!
≪広尾3丁目≫ 分譲宅地限定1区画発売!!土地広々約107.28m2!南側道路約4.0M、西側約2.1M ~ 4.0M道路に面し陽当り通風良好!詳しくはお気軽にお問い合わせ下さい!
|
Features pickup 特徴ピックアップ | | Yang per good / Siemens south road / A quiet residential area / No construction conditions / Leafy residential area / City gas / Maintained sidewalk / Building plan example there 陽当り良好 /南側道路面す /閑静な住宅地 /建築条件なし /緑豊かな住宅地 /都市ガス /整備された歩道 /建物プラン例有り |
Price 価格 | | 115 million yen 1億1500万円 |
Building coverage, floor area ratio 建ぺい率・容積率 | | 60% ・ 150% 60%・150% |
Sales compartment 販売区画数 | | 1 compartment 1区画 |
Total number of compartments 総区画数 | | 1 compartment 1区画 |
Land area 土地面積 | | 107.28 sq m (measured) 107.28m2(実測) |
Driveway burden-road 私道負担・道路 | | Nothing, South 4m width, West 4m width 無、南4m幅、西4m幅 |
Land situation 土地状況 | | Furuya There 古家有り |
Address 住所 | | Shibuya-ku, Tokyo Hiroo 3 東京都渋谷区広尾3 |
Traffic 交通 | | Tokyo Metro Hibiya Line "Hiroo" walk 13 minutes
JR Yamanote Line "Ebisu" walk 16 minutes
Tokyo Metro Ginza Line "Omotesando" walk 18 minutes 東京メトロ日比谷線「広尾」歩13分
JR山手線「恵比寿」歩16分
東京メトロ銀座線「表参道」歩18分
|
Related links 関連リンク | | [Related Sites of this company] 【この会社の関連サイト】 |
Contact お問い合せ先 | | TEL: 0800-809-8522 [Toll free] mobile phone ・ Also available from PHS
Caller ID is not notified
Please contact the "saw SUUMO (Sumo)"
If it does not lead, If the real estate company TEL:0800-809-8522【通話料無料】携帯電話・PHSからもご利用いただけます
発信者番号は通知されません
「SUUMO(スーモ)を見た」と問い合わせください
つながらない方、不動産会社の方は
|
Land of the right form 土地の権利形態 | | Ownership 所有権 |
Time delivery 引き渡し時期 | | 2014 end of April schedule 2014年4月末予定 |
Land category 地目 | | Residential land 宅地 |
Use district 用途地域 | | One low-rise 1種低層 |
Other limitations その他制限事項 | | Advanced use district, Quasi-fire zones, School zone 高度利用地区、準防火地域、文教地区 |
Overview and notices その他概要・特記事項 | | Facilities: Public Water Supply, This sewage, City gas 設備:公営水道、本下水、都市ガス |
Company profile 会社概要 | | <Mediation> Governor of Tokyo (1) No. 095150 smart housing Realty Co. Yubinbango171-0043 Toshima-ku, Tokyo Kanamecho 2-12-9 <仲介>東京都知事(1)第095150号スマートハウジングリアルティ(株)〒171-0043 東京都豊島区要町2-12-9 |
