Land/Building » Kanto » Tokyo » Shibuya Ward
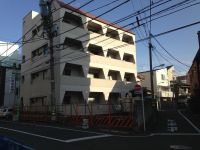 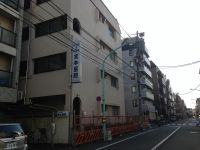
| | Shibuya-ku, Tokyo 東京都渋谷区 |
| Keio New Line "Hatagaya" walk 11 minutes 京王新線「幡ヶ谷」歩11分 |
| 2 along the line more accessible, Yang per good, Siemens south road, Or more before road 6m, Corner lot, Shaping land, No construction conditions, City gas, Maintained sidewalk, Flat terrain, Building plan example there 2沿線以上利用可、陽当り良好、南側道路面す、前道6m以上、角地、整形地、建築条件なし、都市ガス、整備された歩道、平坦地、建物プラン例有り |
| 2 along the line more accessible, Yang per good, Siemens south road, Or more before road 6m, Corner lot, Shaping land, No construction conditions, City gas, Maintained sidewalk, Flat terrain, Building plan example there 2沿線以上利用可、陽当り良好、南側道路面す、前道6m以上、角地、整形地、建築条件なし、都市ガス、整備された歩道、平坦地、建物プラン例有り |
Features pickup 特徴ピックアップ | | 2 along the line more accessible / Yang per good / Siemens south road / Or more before road 6m / Corner lot / Shaping land / No construction conditions / City gas / Maintained sidewalk / Flat terrain / Building plan example there 2沿線以上利用可 /陽当り良好 /南側道路面す /前道6m以上 /角地 /整形地 /建築条件なし /都市ガス /整備された歩道 /平坦地 /建物プラン例有り | Event information イベント情報 | | Local sales meetings (Please be sure to ask in advance) schedule / Every Saturday, Sunday and public holidays time / 10:00 ~ 17: 001, May 4 (Saturday) ~ Local sales meetings will be held every weekend. Please feel free to contact us. 現地販売会(事前に必ずお問い合わせください)日程/毎週土日祝時間/10:00 ~ 17:001月4日(土) ~ 毎週末現地販売会開催いたします。お気軽にお問い合わせください。 | Price 価格 | | 41,800,000 yen ~ 45,800,000 yen 4180万円 ~ 4580万円 | Building coverage, floor area ratio 建ぺい率・容積率 | | Kenpei rate: 80%, Volume ratio: 300% 建ペい率:80%、容積率:300% | Sales compartment 販売区画数 | | 4 compartments 4区画 | Total number of compartments 総区画数 | | 4 compartments 4区画 | Land area 土地面積 | | 55.8 sq m ~ 56.25 sq m (16.87 tsubo ~ 17.01 tsubo) (measured) 55.8m2 ~ 56.25m2(16.87坪 ~ 17.01坪)(実測) | Driveway burden-road 私道負担・道路 | | Road width: 8m, Concrete pavement 道路幅:8m、コンクリート舗装 | Land situation 土地状況 | | Furuya There 古家有り | Address 住所 | | Shibuya-ku, Tokyo Honcho 5 東京都渋谷区本町5 | Traffic 交通 | | Keio New Line "Hatagaya" walk 11 minutes
Toei Oedo Line "Nishi Chome" walk 13 minutes 京王新線「幡ヶ谷」歩11分
都営大江戸線「西新宿五丁目」歩13分
| Related links 関連リンク | | [Related Sites of this company] 【この会社の関連サイト】 | Person in charge 担当者より | | Rep Yokokura Sachiko bright has risked mind a cheerful service! (It is in the study day-to-day expertise! ! ) Local guidance, Billing, etc. More Information, At any time please feel free to contact us 担当者横倉 佐知子明るく元気な接客を心懸けています!(専門知識も日々勉強中です!!)現地のご案内、詳細資料のご請求等、いつでもお気軽にご相談ください | Contact お問い合せ先 | | TEL: 0800-603-4657 [Toll free] mobile phone ・ Also available from PHS
Caller ID is not notified
Please contact the "saw SUUMO (Sumo)"
If it does not lead, If the real estate company TEL:0800-603-4657【通話料無料】携帯電話・PHSからもご利用いただけます
発信者番号は通知されません
「SUUMO(スーモ)を見た」と問い合わせください
つながらない方、不動産会社の方は
| Land of the right form 土地の権利形態 | | Ownership 所有権 | Time delivery 引き渡し時期 | | Consultation 相談 | Land category 地目 | | Residential land 宅地 | Use district 用途地域 | | Residential 近隣商業 | Other limitations その他制限事項 | | Quasi-fire zones 準防火地域 | Overview and notices その他概要・特記事項 | | Contact: Yokokura Sachiko, Facilities: Public Water Supply, This sewage, City gas 担当者:横倉 佐知子、設備:公営水道、本下水、都市ガス | Company profile 会社概要 | | <Mediation> Governor of Tokyo (1) No. 094444 (Ltd.) Marvelous Yubinbango151-0053, Shibuya-ku, Tokyo Yoyogi 5-67-5 <仲介>東京都知事(1)第094444号(株)マーベラス〒151-0053 東京都渋谷区代々木5-67-5 |
Local photos, including front road前面道路含む現地写真 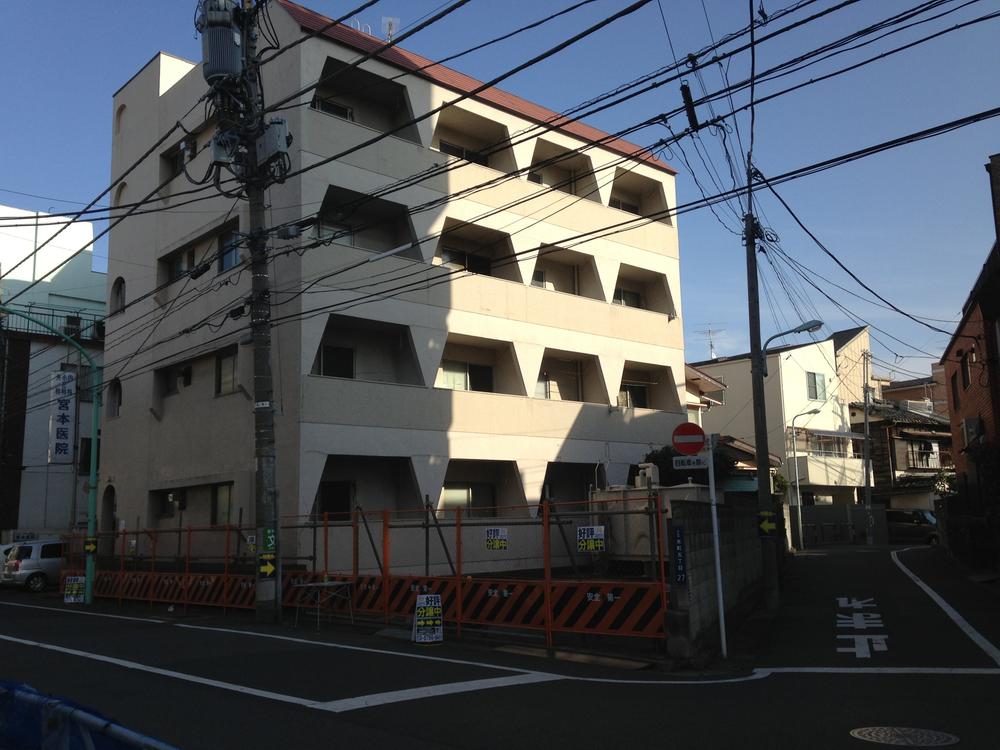 Local (January 2014) Shooting
現地(2014年1月)撮影
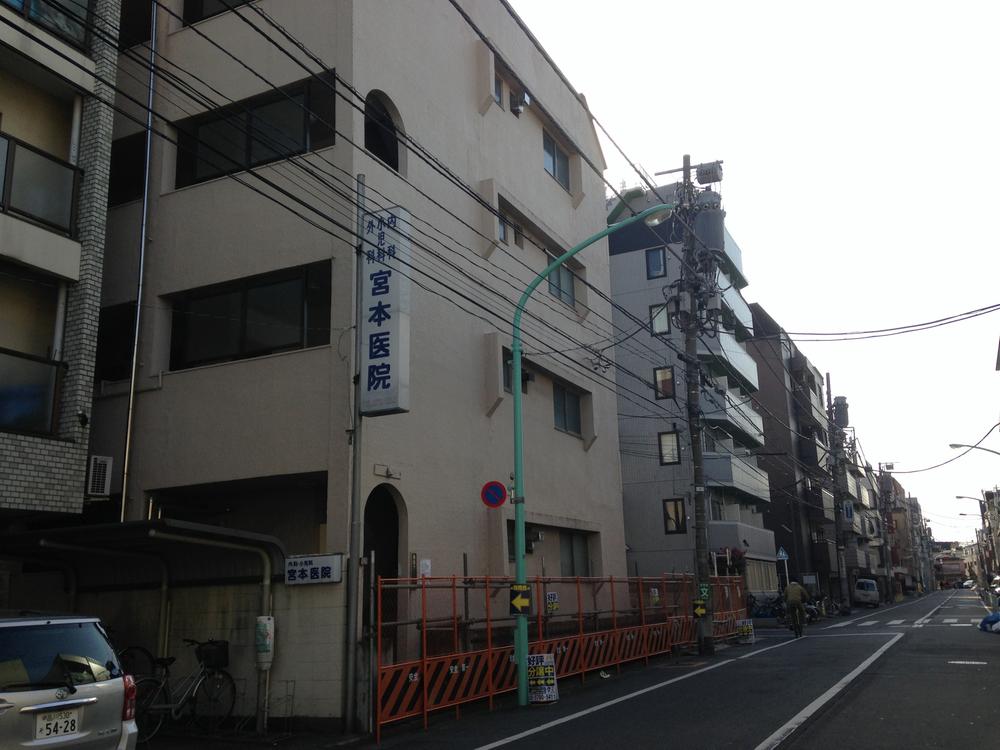 Local (January 2014) Shooting
現地(2014年1月)撮影
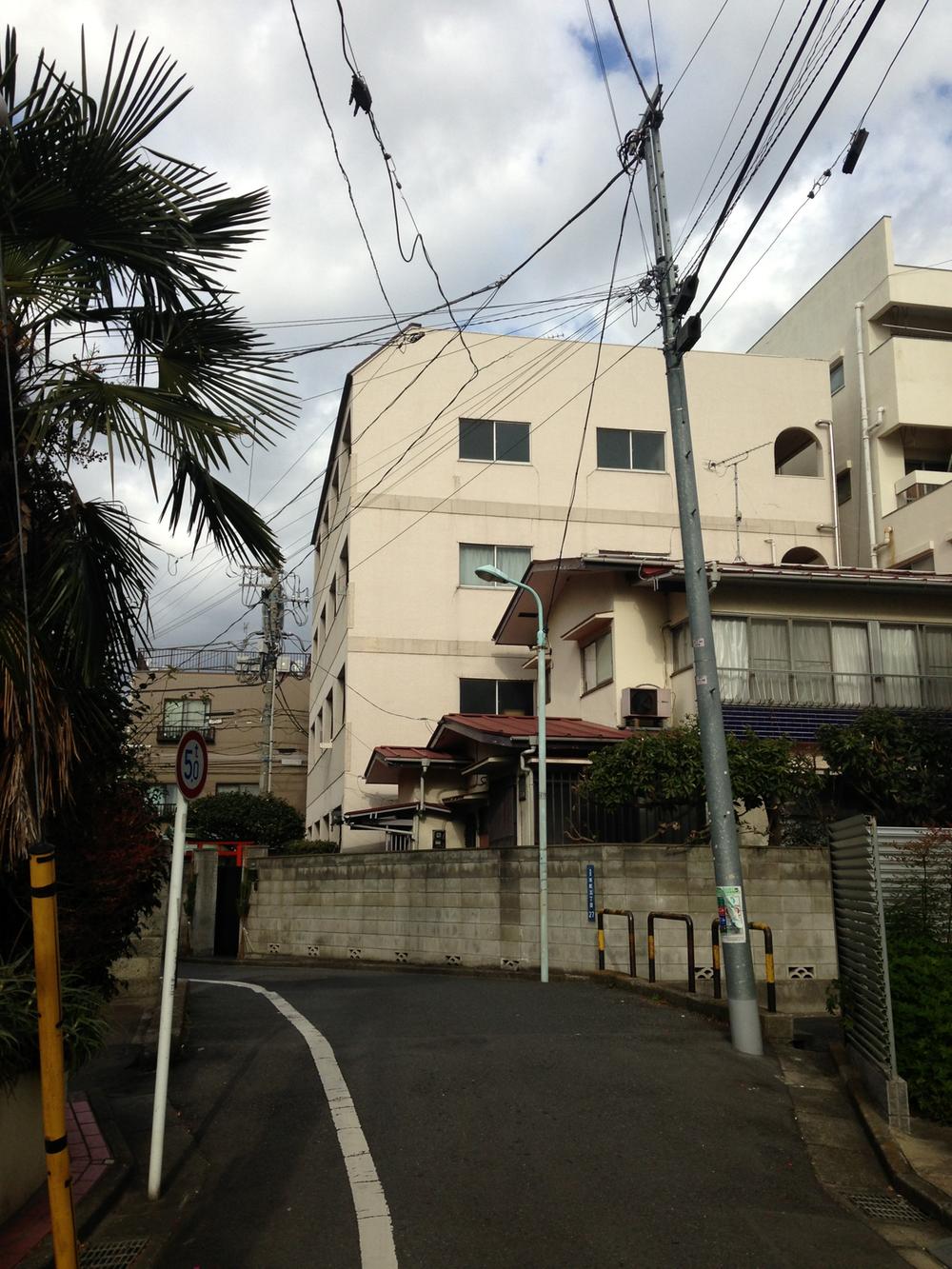 Local (January 2014) Shooting
現地(2014年1月)撮影
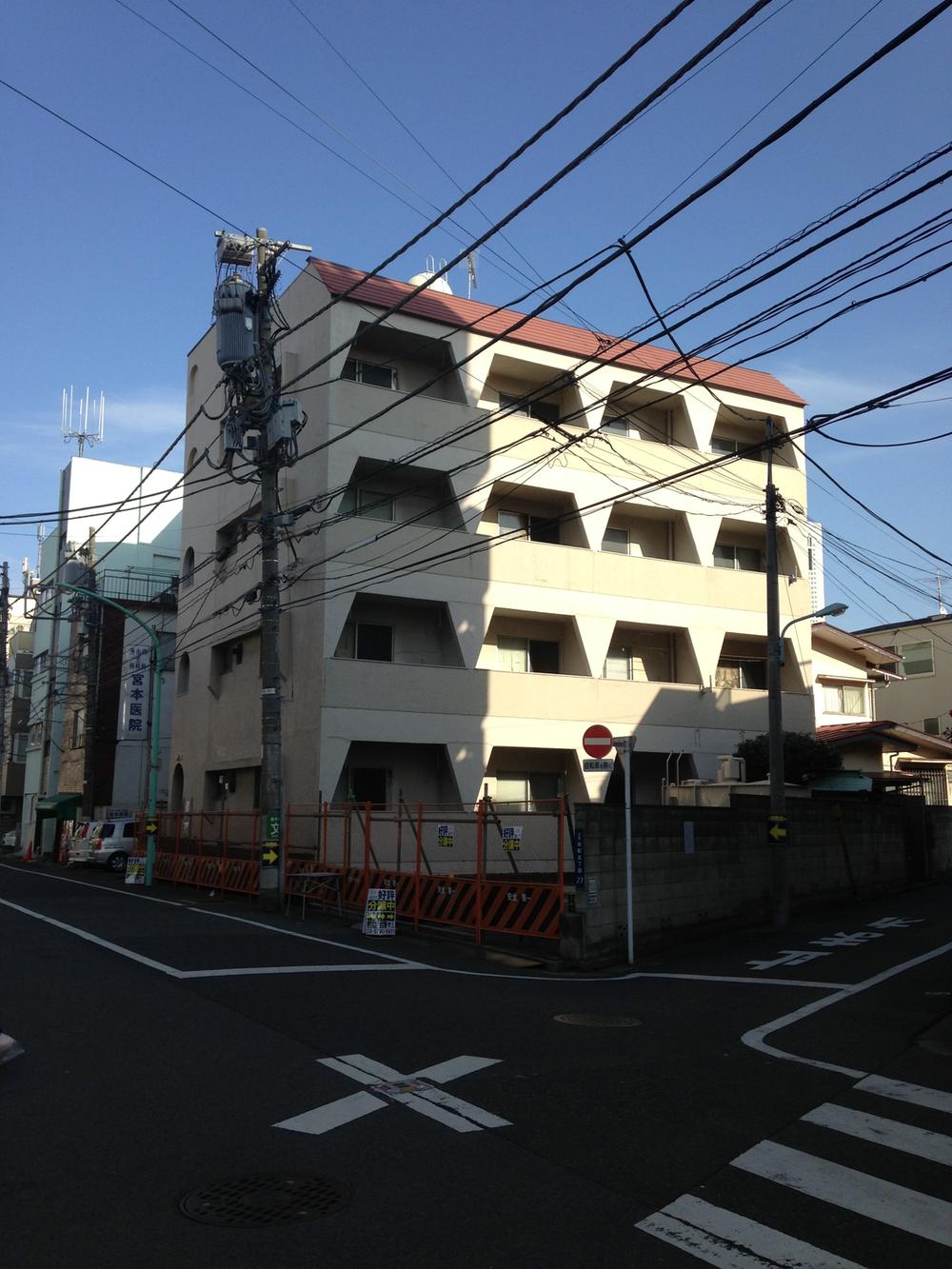 Local (January 2014) Shooting
現地(2014年1月)撮影
Building plan example (floor plan)建物プラン例(間取り図) 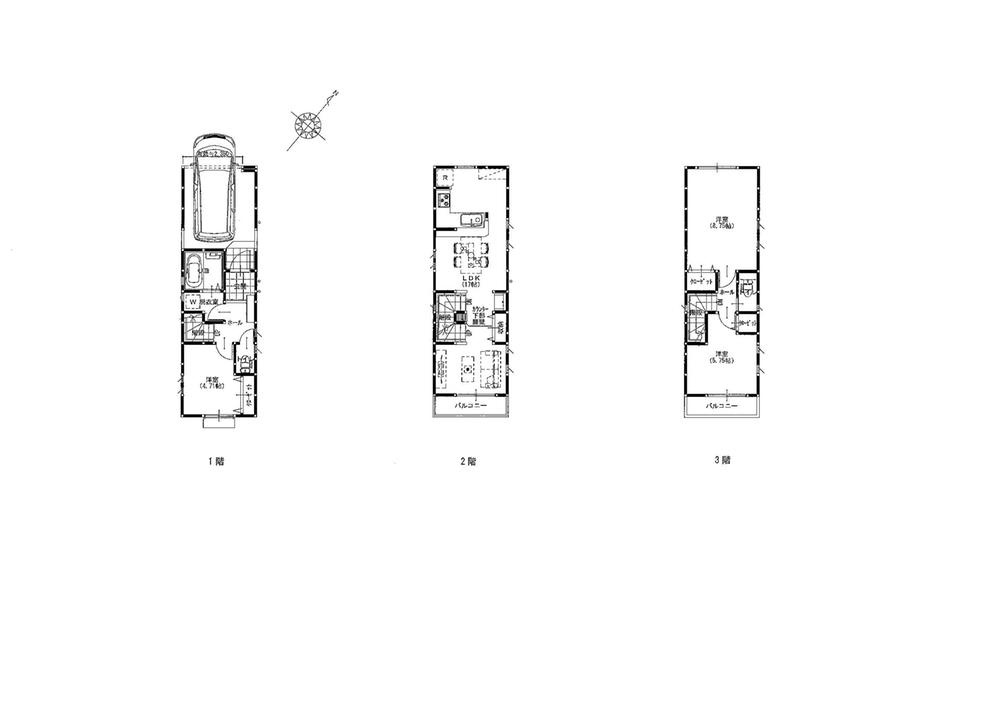 Building plan example (1 Building) 3LDK, Land price 42,800,000 yen, Land area 55.8 sq m , Building price 17 million yen, Building area 85.7 sq m
建物プラン例(1号棟)3LDK、土地価格4280万円、土地面積55.8m2、建物価格1700万円、建物面積85.7m2
Station駅 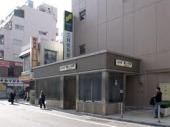 Keio Line Hatagaya 850m to the Train Station
京王線幡ヶ谷駅まで850m
Building plan example (floor plan)建物プラン例(間取り図) 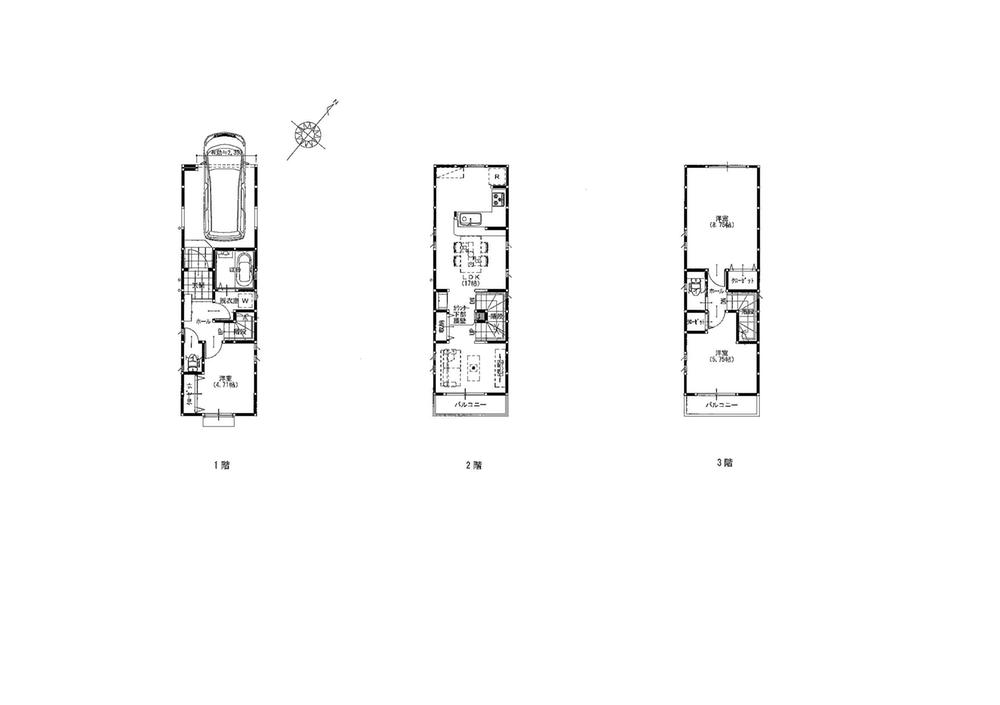 Building plan example (Building 2) 3LDK, Land price 42,800,000 yen, Land area 55.85 sq m , Building price 17 million yen, Building area 85.7 sq m
建物プラン例(2号棟)3LDK、土地価格4280万円、土地面積55.85m2、建物価格1700万円、建物面積85.7m2
Primary school小学校 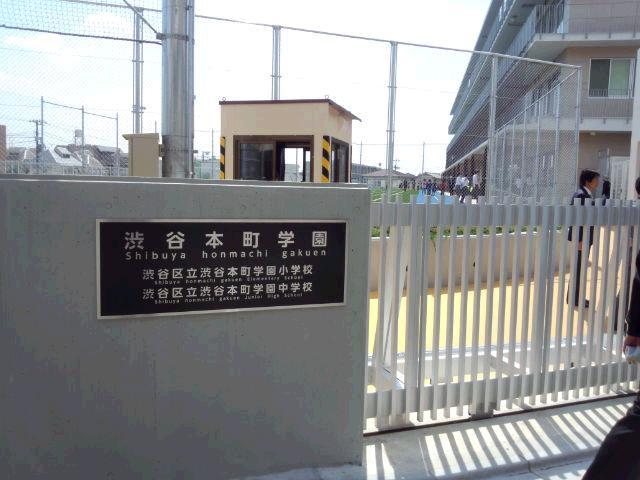 800m to Shibuya Honcho Gakuen
渋谷本町学園まで800m
Building plan example (floor plan)建物プラン例(間取り図) 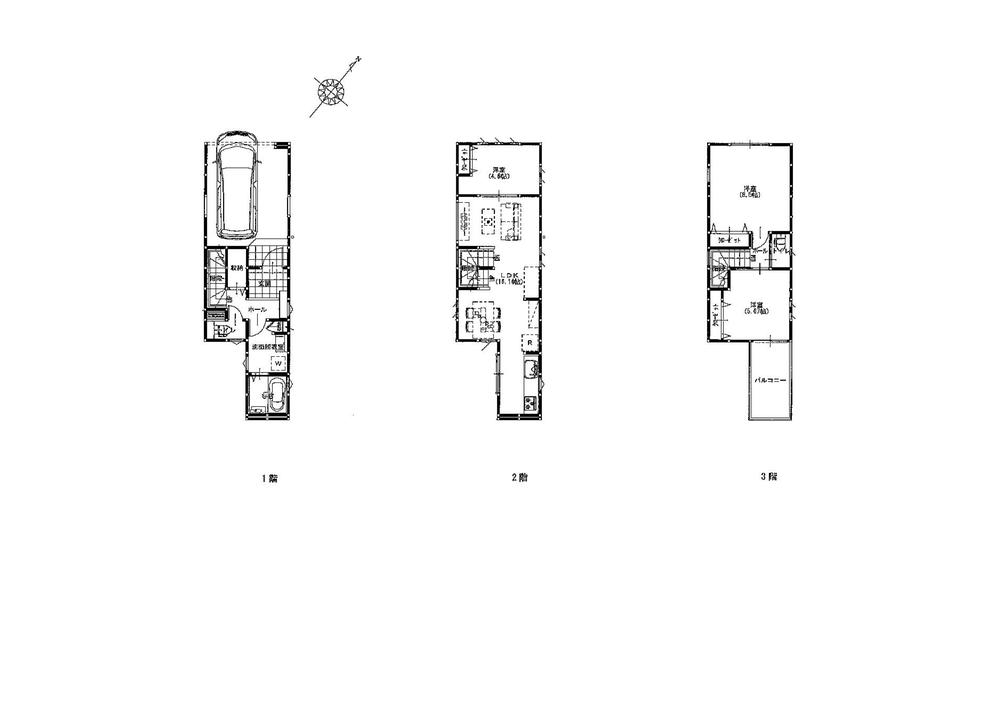 Building plan example (Building 3) 3LDK, Land price 41,800,000 yen, Land area 55.88 sq m , Building price 17 million yen, Building area 88.66 sq m
建物プラン例(3号棟)3LDK、土地価格4180万円、土地面積55.88m2、建物価格1700万円、建物面積88.66m2
Other Environmental Photoその他環境写真 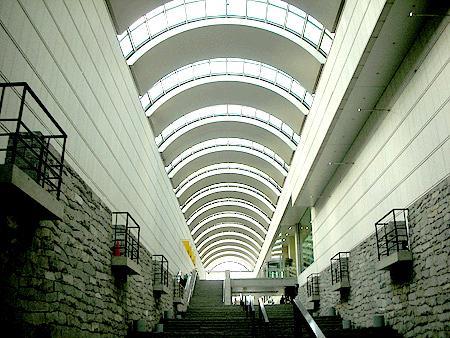 1300m to Tokyo Opera City
東京オペラシティまで1300m
Building plan example (floor plan)建物プラン例(間取り図) 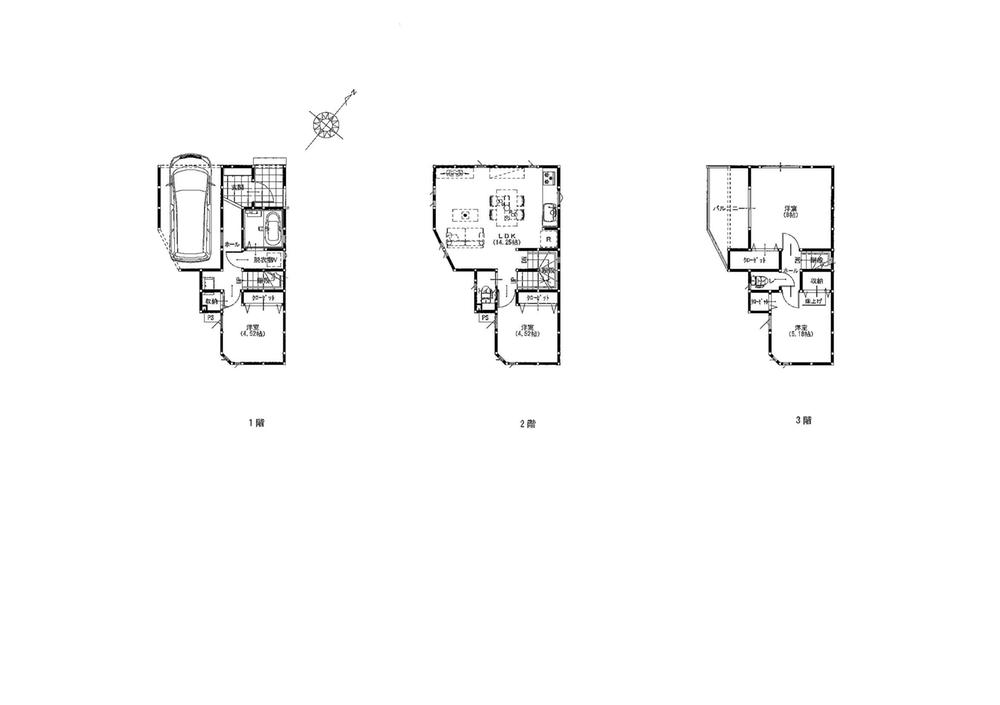 Building plan example (4 Building) 4LDK, Land price 45,800,000 yen, Land area 56.25 sq m , Building price 17 million yen, Building area 89.52 sq m
建物プラン例(4号棟)4LDK、土地価格4580万円、土地面積56.25m2、建物価格1700万円、建物面積89.52m2
Kindergarten ・ Nursery幼稚園・保育園 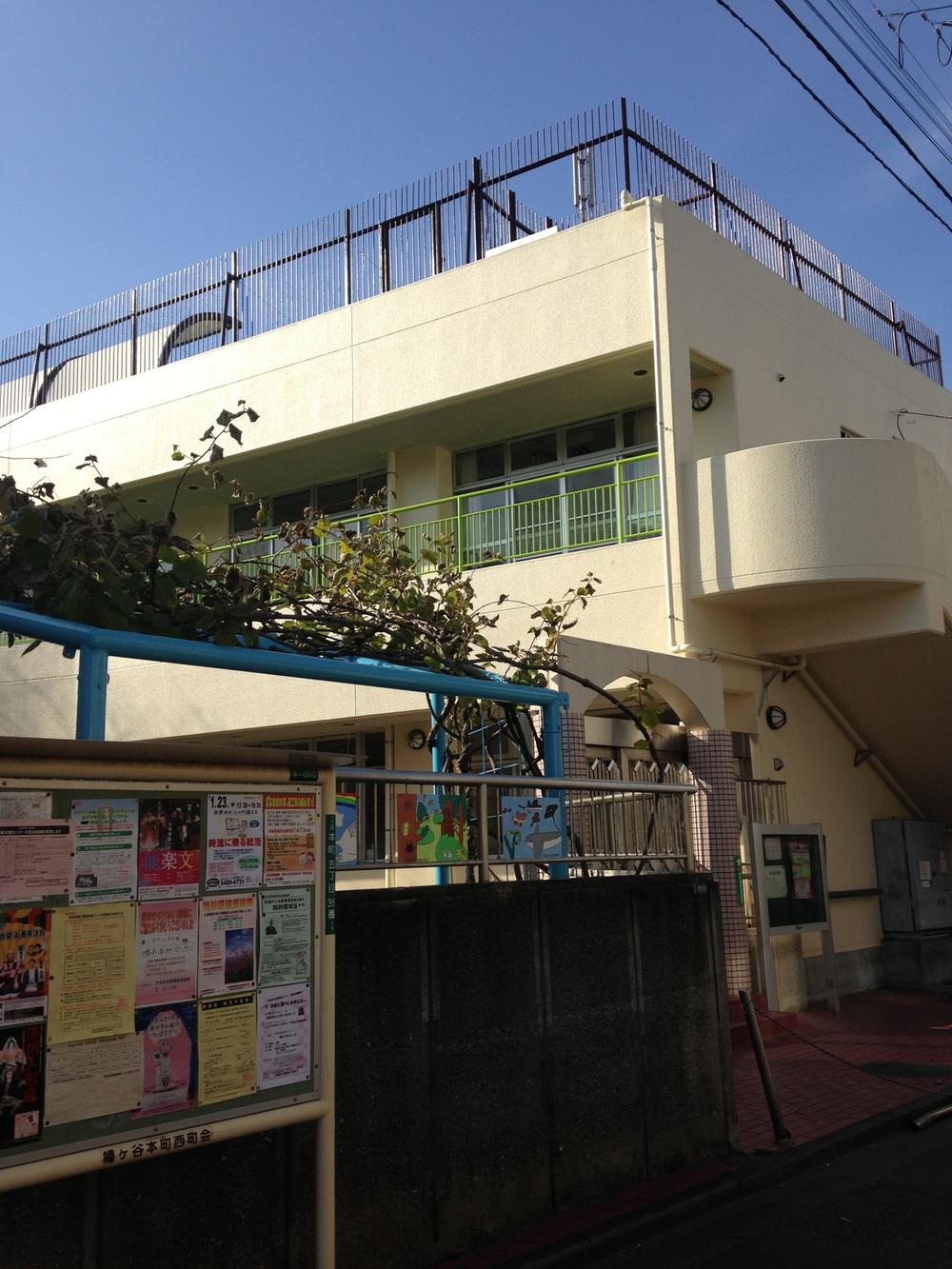 Hatagaya 700m to nursery school
幡ヶ谷保育園まで700m
Post office郵便局 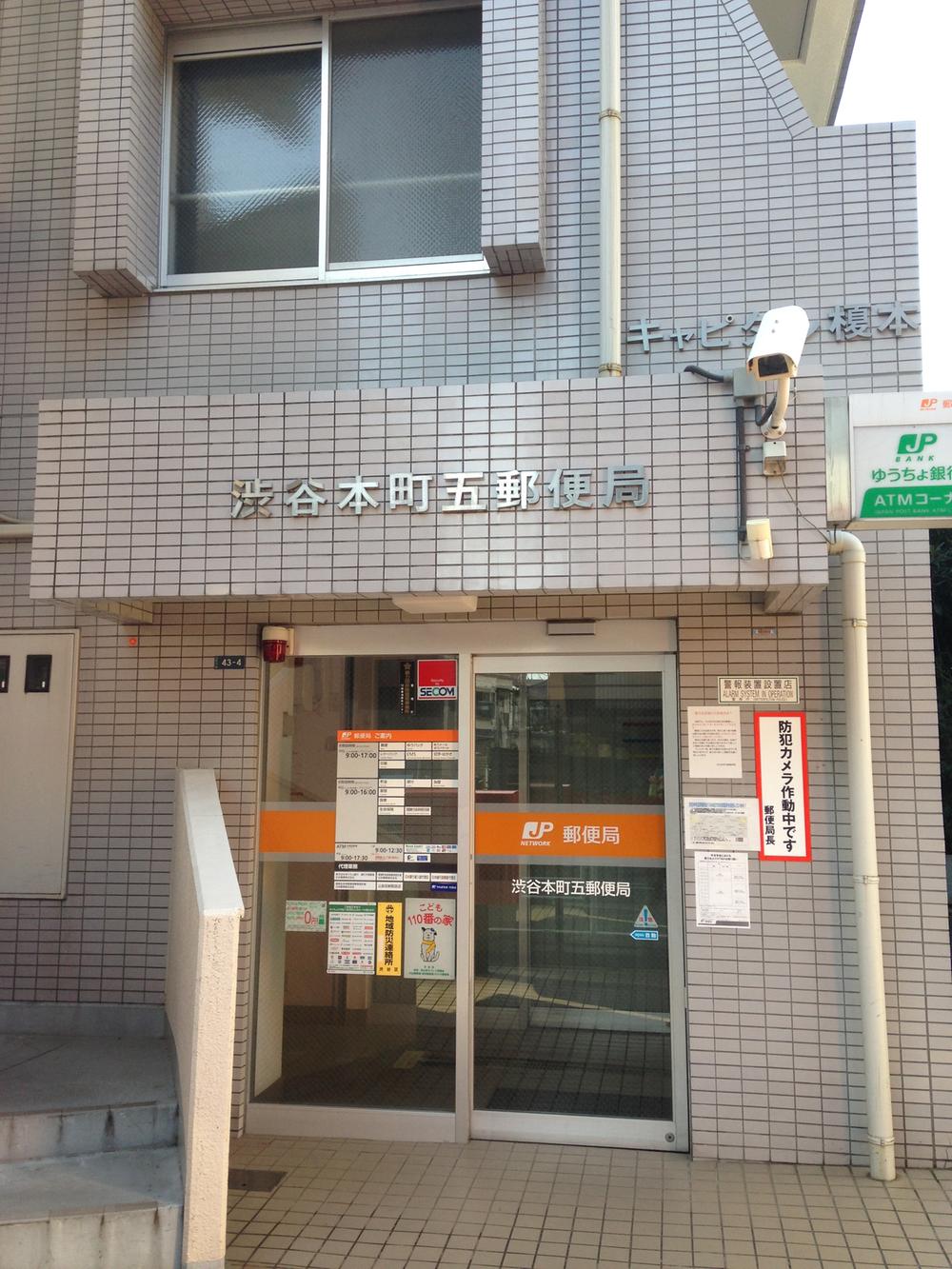 Shibuya Hon 135m up to five
渋谷本町五まで135m
Park公園 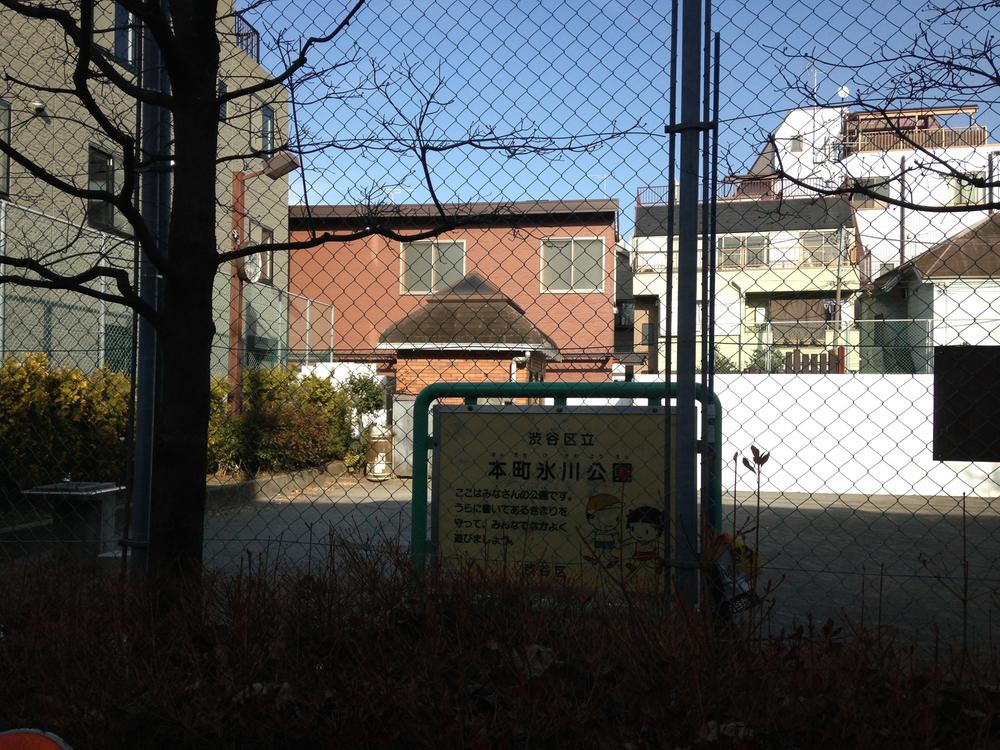 80m to Hikawa park
氷川公園まで80m
Location
|















