Land/Building » Kanto » Tokyo » Shibuya Ward
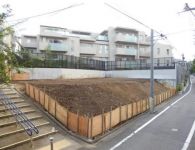 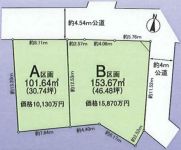
| | Shibuya-ku, Tokyo 東京都渋谷区 |
| Odakyu line "Yoyogi-Uehara" walk 7 minutes 小田急線「代々木上原」歩7分 |
| ● split consultation possible ● floor space increase and decrease negotiable ● 3 line 3 Station Available ●分割相談可●坪数増減相談可●3路線3駅利用可 |
| ◇ bulk ・ 2 split ・ 3 There Proposed Separation !! ◇ There reference plan !! ◇ [Tripartition] B compartment (79.77 sq m) reference plan 4LDK ・ B1F / Ground 3F ・ Loose Pledge LDK21.8 ・ Each room storage rooms ・ B1F garage ・ Elevator ・ Rufuba Rukoni 14.8 Pledge ◇一括・2分割・3分割案あり!!◇参考プランあり!!◇【3分割】B区画(79.77m2)参考プラン 4LDK・B1F/地上3F・ゆったりLDK21.8帖・各室収納完備・B1Fガレージ・エレベーター・ルーフバ ルコニー14.8帖 |
Features pickup 特徴ピックアップ | | 2 along the line more accessible / Land 50 square meters or more / Vacant lot passes / Super close / It is close to the city / Corner lot / Shaping land / Urban neighborhood / Building plan example there 2沿線以上利用可 /土地50坪以上 /更地渡し /スーパーが近い /市街地が近い /角地 /整形地 /都市近郊 /建物プラン例有り | Price 価格 | | 79,800,000 yen ~ 260 million yen collectively 260 million yen 2 split 101,300,000 yen, 158,700,000 yen 3 split 79,800,000 yen, 85 million yen, 95,200,000 yen 7980万円 ~ 2億6000万円一括26000万円 2分割10130万円、15870万円 3分割7980万円、8500万円、9520万円 | Building coverage, floor area ratio 建ぺい率・容積率 | | Kenpei rate: 60% ・ 70%, Volume ratio: 150% 建ペい率:60%・70%、容積率:150% | Sales compartment 販売区画数 | | 3 compartment 3区画 | Land area 土地面積 | | 24.13 sq m ~ 255.31 sq m 24.13m2 ~ 255.31m2 | Land situation 土地状況 | | Vacant lot 更地 | Address 住所 | | Shibuya-ku, Tokyo Uehara 2 東京都渋谷区上原2 | Traffic 交通 | | Odakyu line "Yoyogi-Uehara" walk 7 minutes
Tokyo Metro Chiyoda Line "Yoyogi Park" walk 7 minutes
Inokashira "Komabahigashi Ohmae" walk 17 minutes 小田急線「代々木上原」歩7分
東京メトロ千代田線「代々木公園」歩7分
京王井の頭線「駒場東大前」歩17分
| Related links 関連リンク | | [Related Sites of this company] 【この会社の関連サイト】 | Person in charge 担当者より | | [Regarding this property.] ● Bulk ・ 2 split ・ Tripartition, Split consultation possible ● floor space increase and decrease negotiable 【この物件について】●一括・2分割・3分割、分割相談可●坪数増減相談可 | Contact お問い合せ先 | | (Ltd.) Triumph TEL: 0800-603-8996 [Toll free] mobile phone ・ Also available from PHS
Caller ID is not notified
Please contact the "saw SUUMO (Sumo)"
If it does not lead, If the real estate company (株)トライアンフTEL:0800-603-8996【通話料無料】携帯電話・PHSからもご利用いただけます
発信者番号は通知されません
「SUUMO(スーモ)を見た」と問い合わせください
つながらない方、不動産会社の方は
| Land of the right form 土地の権利形態 | | Ownership 所有権 | Time delivery 引き渡し時期 | | Consultation 相談 | Land category 地目 | | Residential land 宅地 | Use district 用途地域 | | One low-rise 1種低層 | Overview and notices その他概要・特記事項 | | Facilities: TBD 設備:未定 | Company profile 会社概要 | | <Mediation> Governor of Tokyo (1) No. 090013 (Ltd.) Triumph Yubinbango164-0012 Honcho, Nakano-ku, Tokyo, 4-48-17 Shin-Nakano Station on the Plaza <仲介>東京都知事(1)第090013号(株)トライアンフ〒164-0012 東京都中野区本町4-48-17 新中野駅上プラザ |
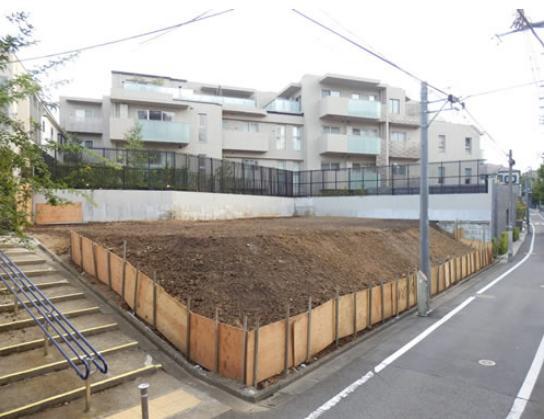 Local photos, including front road
前面道路含む現地写真
Other building plan exampleその他建物プラン例 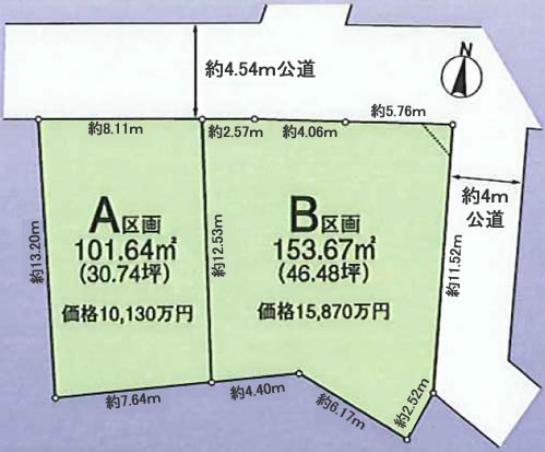 Compartment figure
区画図
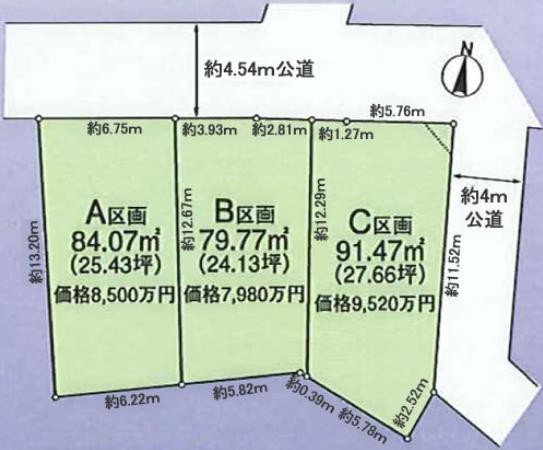 Compartment figure
区画図
![Other building plan example. [Tripartition] Building plan Example A compartment (B1F ・ 1F) building price 85 million yen, Building area 84.07 sq m](/images/tokyo/shibuya/2351500004.jpg) [Tripartition] Building plan Example A compartment (B1F ・ 1F) building price 85 million yen, Building area 84.07 sq m
【3分割】建物プラン例A区画(B1F・1F)建物価格8500万円、建物面積84.07m2
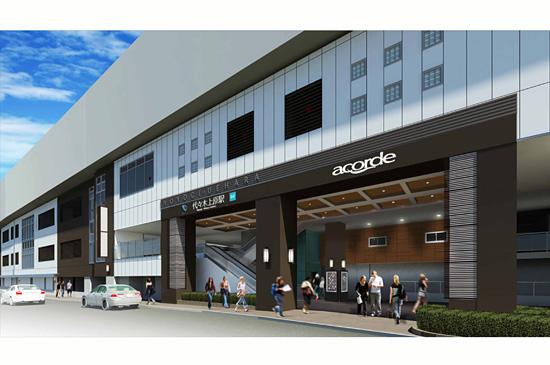 Other
その他
![Other building plan example. [Tripartition] Building plan Example A compartment (2F ・ 3F) building price 85 million yen, Building area 84.07 sq m](/images/tokyo/shibuya/2351500005.jpg) [Tripartition] Building plan Example A compartment (2F ・ 3F) building price 85 million yen, Building area 84.07 sq m
【3分割】建物プラン例A区画(2F・3F)建物価格8500万円、建物面積84.07m2
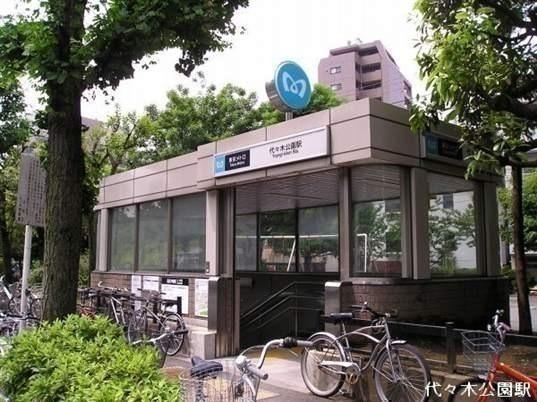 Other
その他
![Other building plan example. [Tripartition] Building plan Example B compartment (B1F ・ 1F) building price 79,800,000 yen, Building area 79.77 sq m](/images/tokyo/shibuya/2351500006.jpg) [Tripartition] Building plan Example B compartment (B1F ・ 1F) building price 79,800,000 yen, Building area 79.77 sq m
【3分割】建物プラン例B区画(B1F・1F)建物価格7980万円、建物面積79.77m2
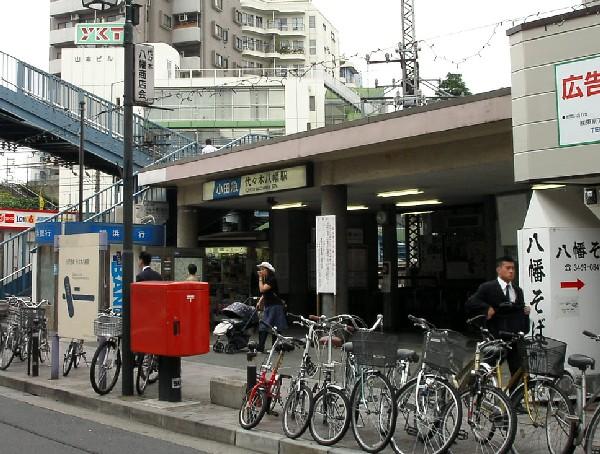 Other
その他
![Other building plan example. [Tripartition] Building plan Example B compartment (2F ・ 3F) building price 79,800,000 yen, Building area 79.77 sq m](/images/tokyo/shibuya/2351500007.jpg) [Tripartition] Building plan Example B compartment (2F ・ 3F) building price 79,800,000 yen, Building area 79.77 sq m
【3分割】建物プラン例B区画(2F・3F)建物価格7980万円、建物面積79.77m2
![Other building plan example. [Tripartition] Building plan Example C compartment (B1F ・ 1F) building price 95,200,000 yen, Building area 91.47 sq m](/images/tokyo/shibuya/2351500008.jpg) [Tripartition] Building plan Example C compartment (B1F ・ 1F) building price 95,200,000 yen, Building area 91.47 sq m
【3分割】建物プラン例C区画(B1F・1F)建物価格9520万円、建物面積91.47m2
![Other building plan example. [Tripartition] Building plan Example C compartment (2F ・ 3F) building price 95,200,000 yen, Building area 91.47 sq m](/images/tokyo/shibuya/2351500009.jpg) [Tripartition] Building plan Example C compartment (2F ・ 3F) building price 95,200,000 yen, Building area 91.47 sq m
【3分割】建物プラン例C区画(2F・3F)建物価格9520万円、建物面積91.47m2
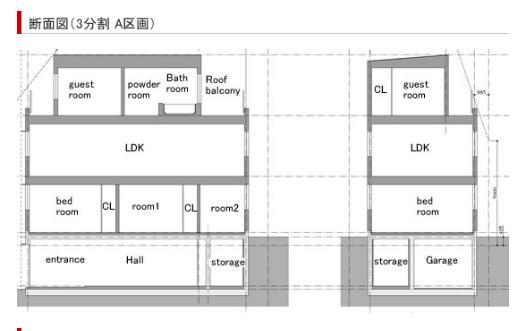 A compartment Sectional view
A区画 断面図
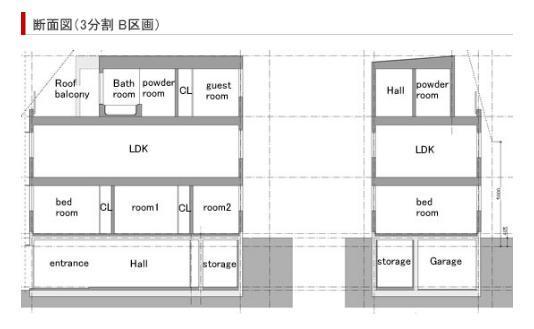 B compartment Sectional view
B区画 断面図
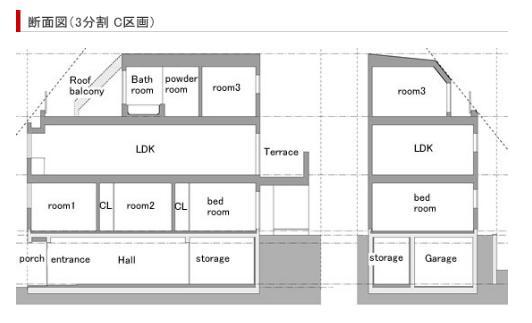 C compartment Sectional view
C区画 断面図
Location
|





![Other building plan example. [Tripartition] Building plan Example A compartment (B1F ・ 1F) building price 85 million yen, Building area 84.07 sq m](/images/tokyo/shibuya/2351500004.jpg)

![Other building plan example. [Tripartition] Building plan Example A compartment (2F ・ 3F) building price 85 million yen, Building area 84.07 sq m](/images/tokyo/shibuya/2351500005.jpg)

![Other building plan example. [Tripartition] Building plan Example B compartment (B1F ・ 1F) building price 79,800,000 yen, Building area 79.77 sq m](/images/tokyo/shibuya/2351500006.jpg)

![Other building plan example. [Tripartition] Building plan Example B compartment (2F ・ 3F) building price 79,800,000 yen, Building area 79.77 sq m](/images/tokyo/shibuya/2351500007.jpg)
![Other building plan example. [Tripartition] Building plan Example C compartment (B1F ・ 1F) building price 95,200,000 yen, Building area 91.47 sq m](/images/tokyo/shibuya/2351500008.jpg)
![Other building plan example. [Tripartition] Building plan Example C compartment (2F ・ 3F) building price 95,200,000 yen, Building area 91.47 sq m](/images/tokyo/shibuya/2351500009.jpg)


