Land/Building » Kanto » Tokyo » Shinagawa
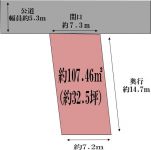 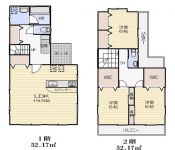
| | Shinagawa-ku, Tokyo 東京都品川区 |
| Tokyu Meguro Line "Maundy" walk 3 minutes 東急目黒線「洗足」歩3分 |
| A quiet residential area, Pre-ground survey, Shaping land, No construction conditions, Vacant lot passes, 2 along the line more accessible 閑静な住宅地、地盤調査済、整形地、建築条件なし、更地渡し、2沿線以上利用可 |
| A quiet residential area, Pre-ground survey, Shaping land, No construction conditions, Vacant lot passes, 2 along the line more accessible 閑静な住宅地、地盤調査済、整形地、建築条件なし、更地渡し、2沿線以上利用可 |
Features pickup 特徴ピックアップ | | Pre-ground survey / 2 along the line more accessible / Vacant lot passes / A quiet residential area / Shaping land / No construction conditions 地盤調査済 /2沿線以上利用可 /更地渡し /閑静な住宅地 /整形地 /建築条件なし | Price 価格 | | 79,625,000 yen 7962万5000円 | Building coverage, floor area ratio 建ぺい率・容積率 | | Fifty percent ・ Hundred percent 50%・100% | Sales compartment 販売区画数 | | 1 compartment 1区画 | Land area 土地面積 | | 107.46 sq m (32.50 tsubo) (measured) 107.46m2(32.50坪)(実測) | Driveway burden-road 私道負担・道路 | | Nothing, North 5.3m width (contact the road width 7.3m) 無、北5.3m幅(接道幅7.3m) | Land situation 土地状況 | | Vacant lot 更地 | Address 住所 | | Shinagawa-ku, Tokyo Koyama 7 東京都品川区小山7 | Traffic 交通 | | Tokyu Meguro Line "Maundy" walk 3 minutes
Tokyu Meguro Line "Nishikoyama" walk 8 minutes
Oimachi Line Tokyu "Kitasenzoku" walk 10 minutes 東急目黒線「洗足」歩3分
東急目黒線「西小山」歩8分
東急大井町線「北千束」歩10分
| Related links 関連リンク | | [Related Sites of this company] 【この会社の関連サイト】 | Person in charge 担当者より | | Rep Araki 担当者荒木 | Contact お問い合せ先 | | (Corporation) Makoto Kogyo Real Estate Head Office TEL: 03-3781-1011 Please contact as "saw SUUMO (Sumo)" (株)誠興業不動産本店TEL:03-3781-1011「SUUMO(スーモ)を見た」と問い合わせください | Land of the right form 土地の権利形態 | | Ownership 所有権 | Time delivery 引き渡し時期 | | Consultation 相談 | Land category 地目 | | Residential land 宅地 | Use district 用途地域 | | One low-rise 1種低層 | Other limitations その他制限事項 | | Regulations have by the Landscape Act, Regulations have by the Aviation Law, Quasi-fire zones 景観法による規制有、航空法による規制有、準防火地域 | Overview and notices その他概要・特記事項 | | Contact: Araki, Facilities: Public Water Supply, This sewage, City gas 担当者:荒木、設備:公営水道、本下水、都市ガス | Company profile 会社概要 | | <Seller> Governor of Tokyo (12) No. 026246 (Corporation) All Japan Real Estate Association (Corporation) metropolitan area real estate Fair Trade Council member (Corporation) Makoto Kogyo real estate head office Yubinbango152-0012 Meguro-ku, Tokyo Maundy 2-24-10 <売主>東京都知事(12)第026246号(公社)全日本不動産協会会員 (公社)首都圏不動産公正取引協議会加盟(株)誠興業不動産本店〒152-0012 東京都目黒区洗足2-24-10 |
Compartment figure区画図 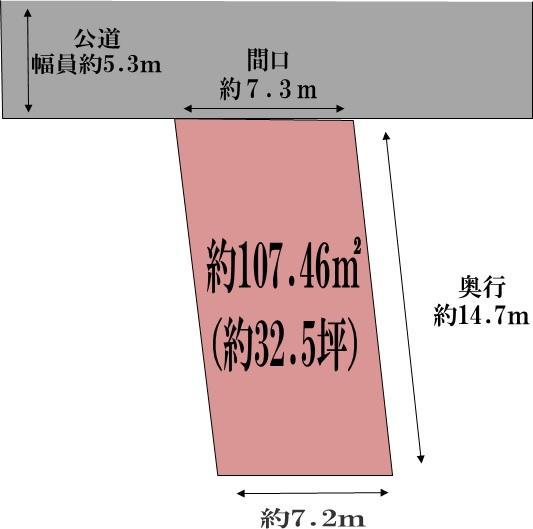 Land price 79,625,000 yen, Land area 107.46 sq m
土地価格7962万5000円、土地面積107.46m2
Building plan example (floor plan)建物プラン例(間取り図) 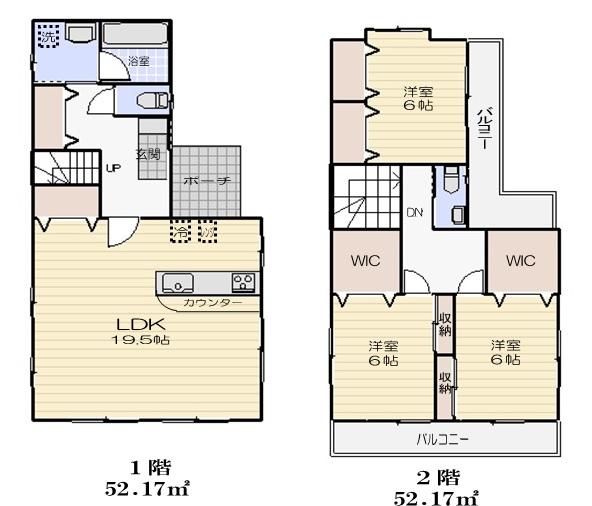 Building plan example Building area 104.34 sq m
建物プラン例 建物面積 104.34m2
Local land photo現地土地写真 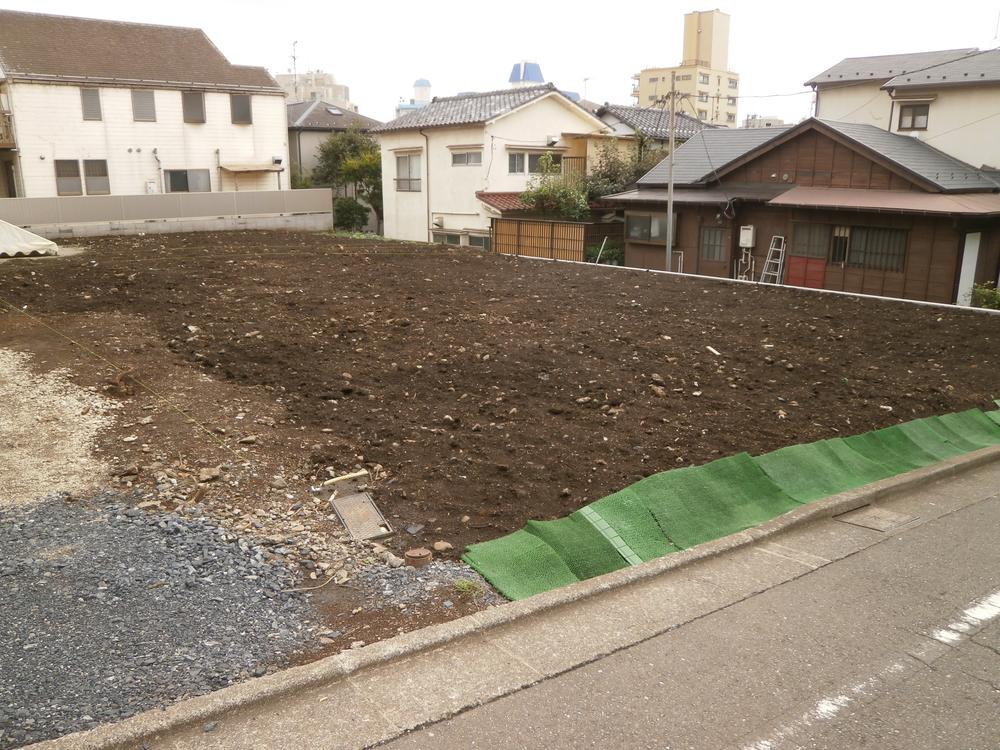 Local (August 2013) Shooting
現地(2013年8月)撮影
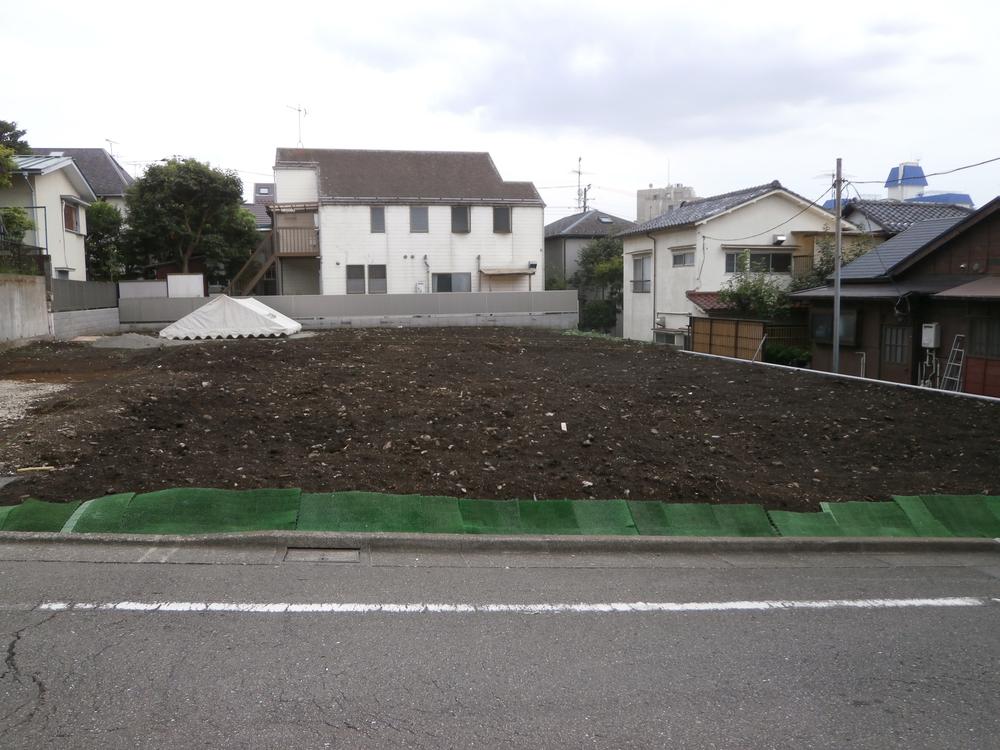 Local (August 2013) Shooting
現地(2013年8月)撮影
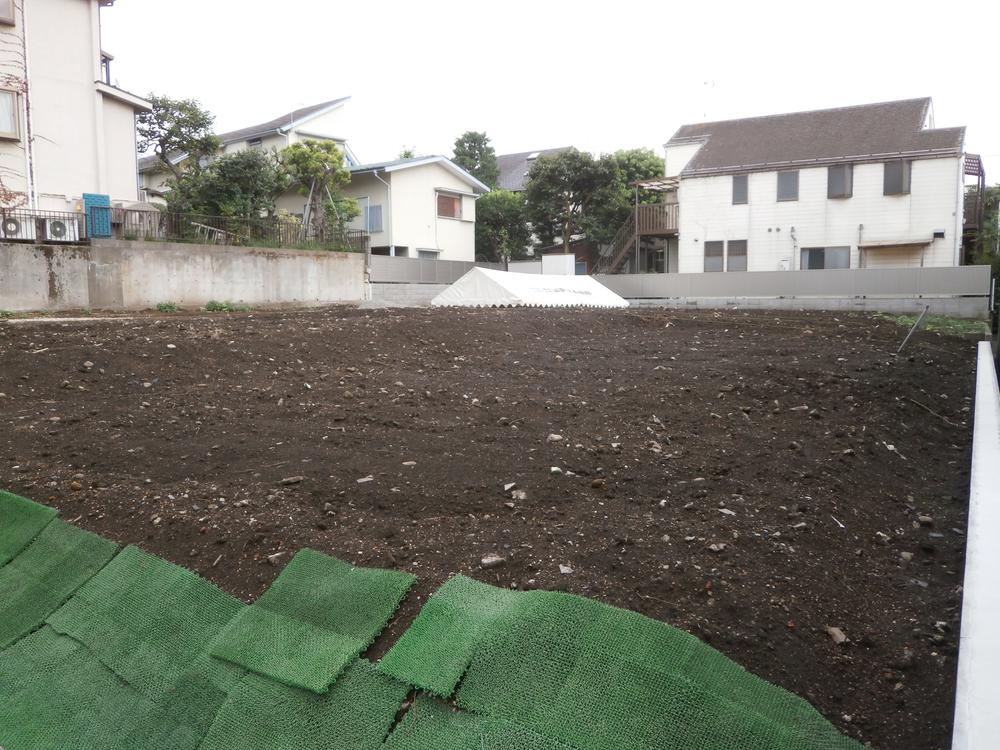 Local (August 2013) Shooting
現地(2013年8月)撮影
Location
|






