Land/Building » Kanto » Tokyo » Shinagawa
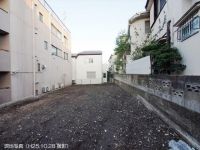 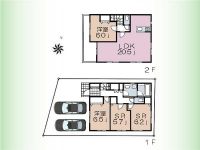
| | Shinagawa-ku, Tokyo 東京都品川区 |
| Tokyu Meguro Line "Nishikoyama" walk 4 minutes 東急目黒線「西小山」歩4分 |
| Station 4-minute walk. A quiet residential area. West contact road. Land about 32 square meters. Shaping land. There building reference plan. 駅徒歩4分。閑静な住宅街。西側接道。土地約32坪。整形地。建物参考プラン有り。 |
| 2 along the line 3 station available, Commute ・ Convenient living environment in school. Good location of station 4 minutes walk. Park is close to the MidoriYutaka residential area. West contact road of shaping land. Front road is good ventilation There is a feeling of opening per about 6m. Two-story, There is LDK20 quires more leeway there 2LDK + 2S + P of the building reference plan. It is with a building conditions. We look forward to your inquiry. 2沿線3駅利用可能、通勤・通学に便利な住環境。駅徒歩4分の好立地。公園が近くの緑豊な住宅街です。西側接道の整形地。前面道路は約6mにつき開放感があり通風良好です。2階建て、LDK20帖以上のゆとりある2LDK+2S+Pの建物参考プランがございます。建築条件付です。お問い合わせお待ちしております。 |
Features pickup 特徴ピックアップ | | 2 along the line more accessible / Super close / A quiet residential area / Around traffic fewer / Shaping land / Leafy residential area / Maintained sidewalk / Building plan example there 2沿線以上利用可 /スーパーが近い /閑静な住宅地 /周辺交通量少なめ /整形地 /緑豊かな住宅地 /整備された歩道 /建物プラン例有り | Price 価格 | | 46,800,000 yen 4680万円 | Building coverage, floor area ratio 建ぺい率・容積率 | | 60% ・ 200% 60%・200% | Sales compartment 販売区画数 | | 1 compartment 1区画 | Total number of compartments 総区画数 | | 1 compartment 1区画 | Land area 土地面積 | | 106.39 sq m (32.18 tsubo) (measured) 106.39m2(32.18坪)(実測) | Driveway burden-road 私道負担・道路 | | Nothing, West 5.9m width (contact the road width 7.8m) 無、西5.9m幅(接道幅7.8m) | Land situation 土地状況 | | Furuya There 古家有り | Address 住所 | | Shinagawa-ku, Tokyo Koyama 6 東京都品川区小山6 | Traffic 交通 | | Tokyu Meguro Line "Nishikoyama" walk 4 minutes
Tokyu Meguro Line "Maundy" walk 6 minutes
Tokyu Ikegami Line "Hatanodai" walk 15 minutes 東急目黒線「西小山」歩4分
東急目黒線「洗足」歩6分
東急池上線「旗の台」歩15分
| Related links 関連リンク | | [Related Sites of this company] 【この会社の関連サイト】 | Person in charge 担当者より | | The person in charge Terukazu Kojima 担当者小嶋輝一 | Contact お問い合せ先 | | TEL: 0800-602-5473 [Toll free] mobile phone ・ Also available from PHS
Caller ID is not notified
Please contact the "saw SUUMO (Sumo)"
If it does not lead, If the real estate company TEL:0800-602-5473【通話料無料】携帯電話・PHSからもご利用いただけます
発信者番号は通知されません
「SUUMO(スーモ)を見た」と問い合わせください
つながらない方、不動産会社の方は
| Expenses 諸費用 | | Rent: 52,485 yen / Month 地代:5万2485円/月 | Land of the right form 土地の権利形態 | | Leasehold (Old), Leasehold period new 20 years 賃借権(旧)、借地期間新規20年 | Building condition 建築条件 | | With 付 | Time delivery 引き渡し時期 | | Consultation 相談 | Land category 地目 | | Residential land 宅地 | Use district 用途地域 | | One dwelling 1種住居 | Overview and notices その他概要・特記事項 | | Contact: Terukazu Kojima 担当者:小嶋輝一 | Company profile 会社概要 | | <Mediation> Governor of Tokyo (1) No. 092462 (Ltd.) lead home Yubinbango153-0051 Meguro-ku, Tokyo Kamimeguro 5-26-21 Royal Palace <仲介>東京都知事(1)第092462号(株)リードホーム〒153-0051 東京都目黒区上目黒5-26-21 ロイヤルパレス |
Local land photo現地土地写真 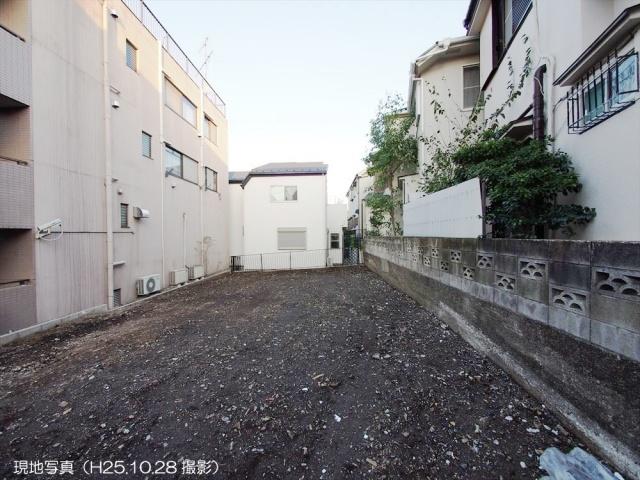 Local Photos
現地写真
Compartment view + building plan example区画図+建物プラン例 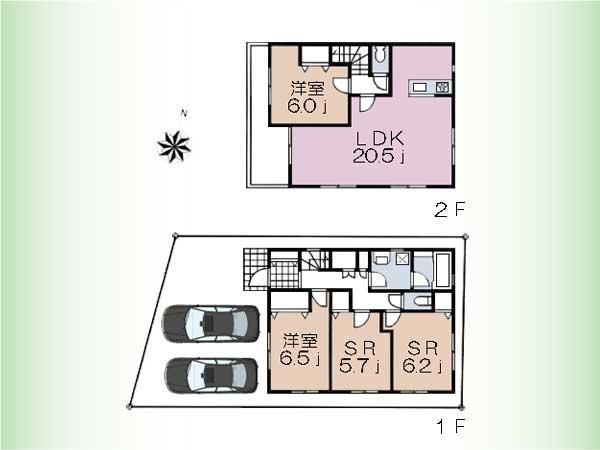 Building plan example, Land price 46,800,000 yen, Land area 106.39 sq m , Building price 19 million yen, Building area 99.63 sq m compartment view + building area 99.63 sq m , Building price 19 million yen
建物プラン例、土地価格4680万円、土地面積106.39m2、建物価格1900万円、建物面積99.63m2 区画図+建物面積99.63m2、建物価格1900万円
Local land photo現地土地写真 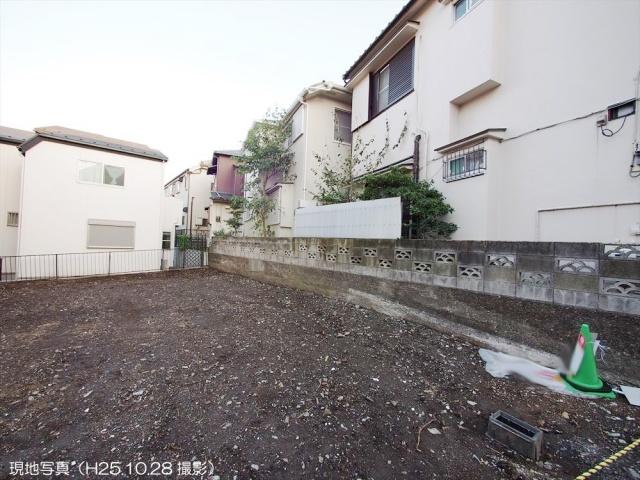 Local Photos
現地写真
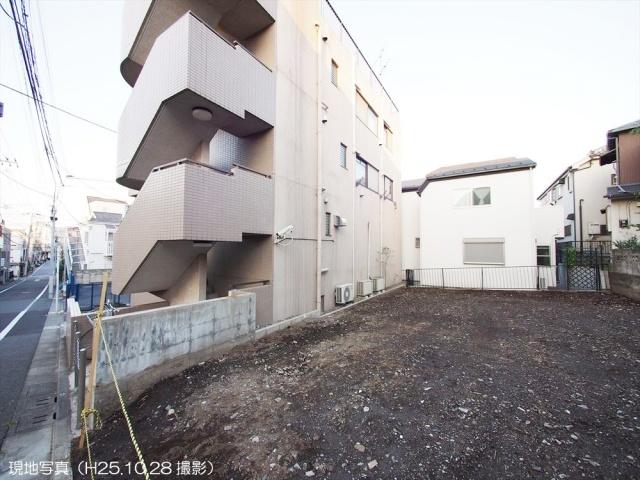 Local Photos
現地写真
Local photos, including front road前面道路含む現地写真 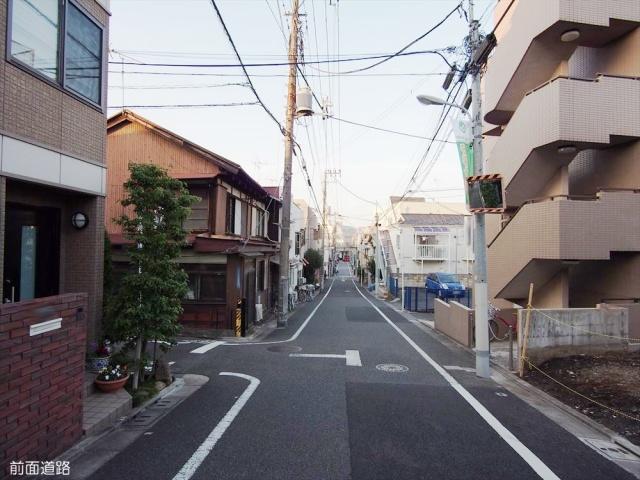 Frontal road
前面道路
Supermarketスーパー 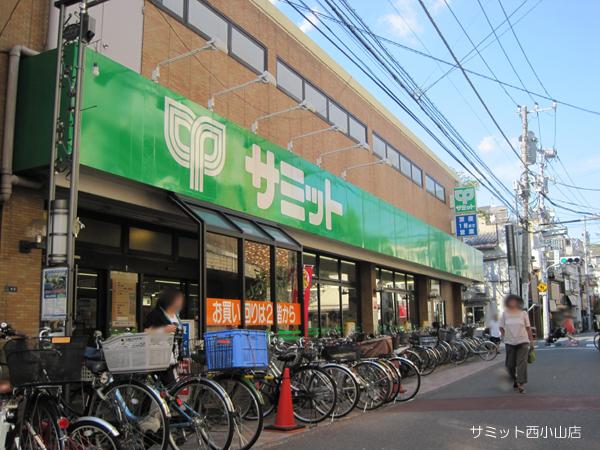 299m to Summit Nishikoyama shop
サミット西小山店まで299m
Local photos, including front road前面道路含む現地写真 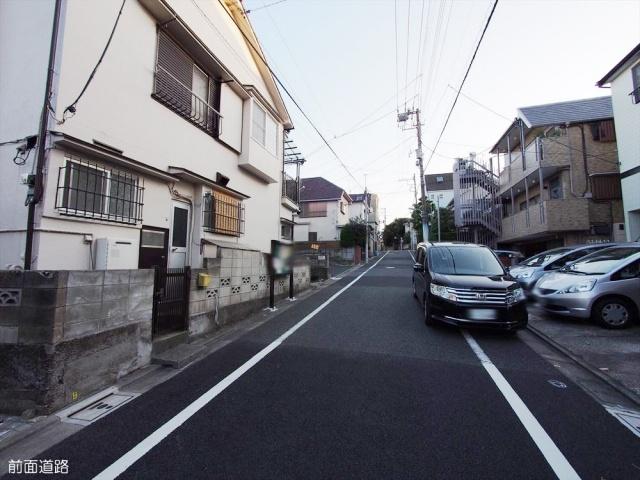 Frontal road
前面道路
Kindergarten ・ Nursery幼稚園・保育園 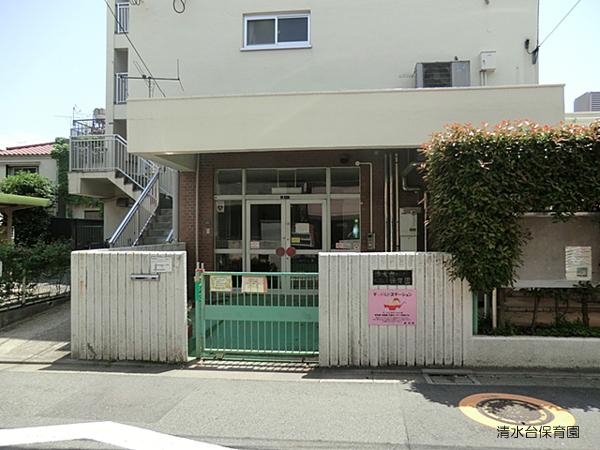 Shimizudai 352m to nursery school
清水台保育園まで352m
Local photos, including front road前面道路含む現地写真 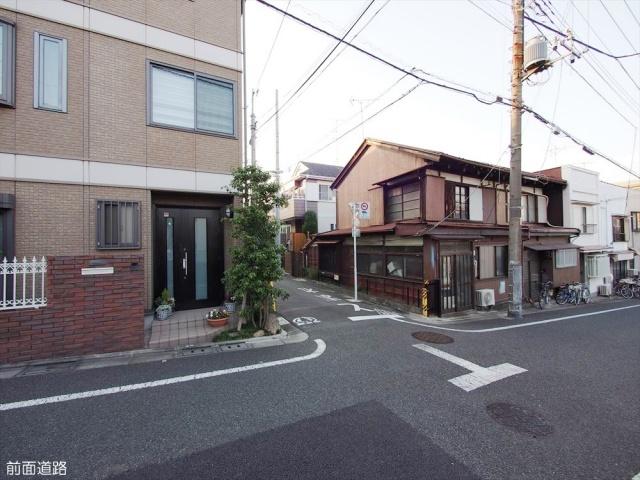 Frontal road
前面道路
Kindergarten ・ Nursery幼稚園・保育園 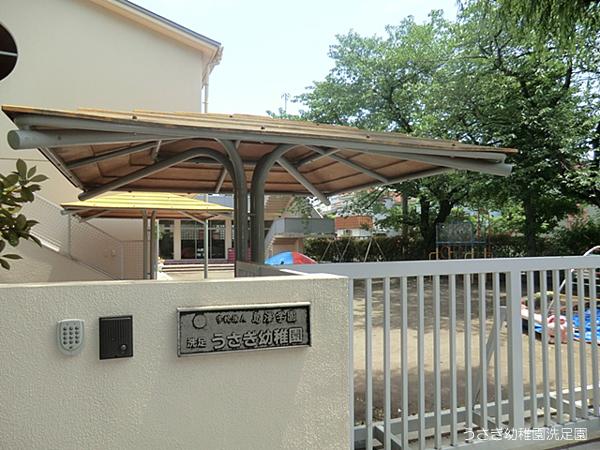 367m until the rabbit kindergarten Maundy Gardens
うさぎ幼稚園洗足園まで367m
Local photos, including front road前面道路含む現地写真 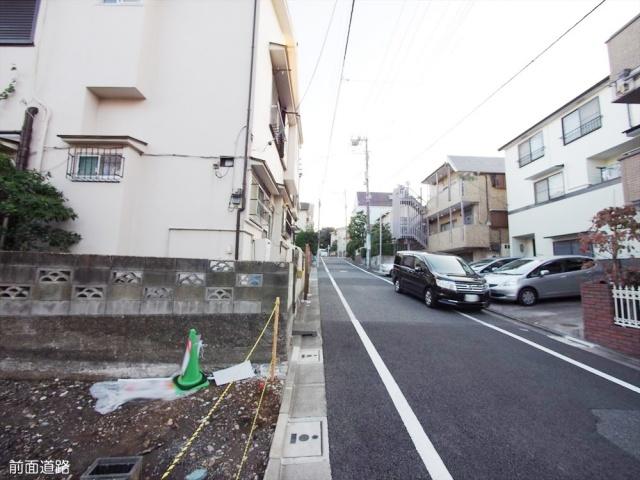 Frontal road
前面道路
Location
|












