Land/Building » Kanto » Tokyo » Shinagawa
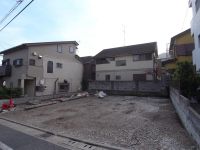 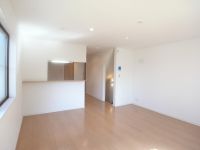
| | Shinagawa-ku, Tokyo 東京都品川区 |
| Tokyu Meguro Line "Maundy" walk 6 minutes 東急目黒線「洗足」歩6分 |
| Or more before road 6m, Shaping land, Building plan example there, Located on a hill, 2 along the line more accessible, Super close, Vacant lot passes, Immediate delivery Allowed, It is close to the city, Yang per good, A quiet residential area, Around traffic fewer, Green 前道6m以上、整形地、建物プラン例有り、高台に立地、2沿線以上利用可、スーパーが近い、更地渡し、即引渡し可、市街地が近い、陽当り良好、閑静な住宅地、周辺交通量少なめ、緑 |
| Or more before road 6m, Shaping land, Building plan example there, Located on a hill, 2 along the line more accessible, Super close, Vacant lot passes, Immediate delivery Allowed, It is close to the city, Yang per good, A quiet residential area, Around traffic fewer, Leafy residential area, Urban neighborhood, City gas 前道6m以上、整形地、建物プラン例有り、高台に立地、2沿線以上利用可、スーパーが近い、更地渡し、即引渡し可、市街地が近い、陽当り良好、閑静な住宅地、周辺交通量少なめ、緑豊かな住宅地、都市近郊、都市ガス |
Features pickup 特徴ピックアップ | | 2 along the line more accessible / Vacant lot passes / Immediate delivery Allowed / Super close / It is close to the city / Yang per good / A quiet residential area / Around traffic fewer / Or more before road 6m / Shaping land / Leafy residential area / Urban neighborhood / City gas / Located on a hill / Building plan example there 2沿線以上利用可 /更地渡し /即引渡し可 /スーパーが近い /市街地が近い /陽当り良好 /閑静な住宅地 /周辺交通量少なめ /前道6m以上 /整形地 /緑豊かな住宅地 /都市近郊 /都市ガス /高台に立地 /建物プラン例有り | Price 価格 | | 55,940,000 yen 5594万円 | Building coverage, floor area ratio 建ぺい率・容積率 | | Fifty percent ・ Hundred percent 50%・100% | Sales compartment 販売区画数 | | 1 compartment 1区画 | Land area 土地面積 | | 77.68 sq m (measured) 77.68m2(実測) | Driveway burden-road 私道負担・道路 | | Nothing, North 6m width 無、北6m幅 | Land situation 土地状況 | | Vacant lot 更地 | Address 住所 | | Shinagawa-ku, Tokyo Ebara 7 東京都品川区荏原7 | Traffic 交通 | | Tokyu Meguro Line "Maundy" walk 6 minutes
Tokyu Meguro Line "Nishikoyama" walk 8 minutes
Oimachi Line Tokyu "Hatanodai" walk 10 minutes 東急目黒線「洗足」歩6分
東急目黒線「西小山」歩8分
東急大井町線「旗の台」歩10分
| Related links 関連リンク | | [Related Sites of this company] 【この会社の関連サイト】 | Person in charge 担当者より | | Rep FP Takano Takashi City Age: 30 Daigyokai experience: have passed since 10-year real estate industry the beginning to 10 years. Taking advantage of its experience, Perspectives and how to find the real estate, An easy-to-understand checkpoint to prevent trouble Please let me explain. 担当者FP高野 隆市年齢:30代業界経験:10年不動産業を始めて10年が経ちました。その経験を生かして、不動産の見方や探し方、トラブルを防ぐチェックポイントを分かりやすくご説明させて頂きます。 | Contact お問い合せ先 | | TEL: 0800-603-7091 [Toll free] mobile phone ・ Also available from PHS
Caller ID is not notified
Please contact the "saw SUUMO (Sumo)"
If it does not lead, If the real estate company TEL:0800-603-7091【通話料無料】携帯電話・PHSからもご利用いただけます
発信者番号は通知されません
「SUUMO(スーモ)を見た」と問い合わせください
つながらない方、不動産会社の方は
| Land of the right form 土地の権利形態 | | Ownership 所有権 | Building condition 建築条件 | | With 付 | Time delivery 引き渡し時期 | | Immediate delivery allowed 即引渡し可 | Land category 地目 | | Residential land 宅地 | Use district 用途地域 | | One low-rise 1種低層 | Overview and notices その他概要・特記事項 | | Contact: Takano Takashi City, Facilities: Public Water Supply, This sewage, City gas 担当者:高野 隆市、設備:公営水道、本下水、都市ガス | Company profile 会社概要 | | <Mediation> Governor of Tokyo (2) No. 086581 (Ltd.) ad cast Yubinbango150-0022 Shibuya-ku, Tokyo Ebisuminami 1-25-1 <仲介>東京都知事(2)第086581号(株)アドキャスト〒150-0022 東京都渋谷区恵比寿南1-25-1 |
Local land photo現地土地写真 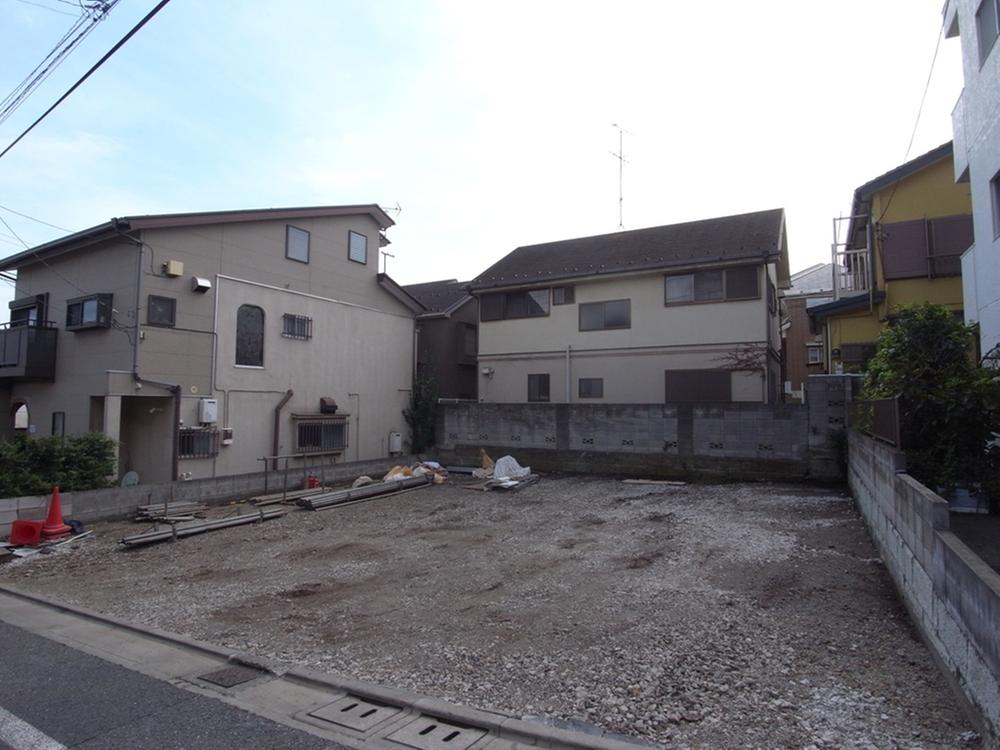 Local (September 2013) Shooting
現地(2013年9月)撮影
Building plan example (introspection photo)建物プラン例(内観写真) 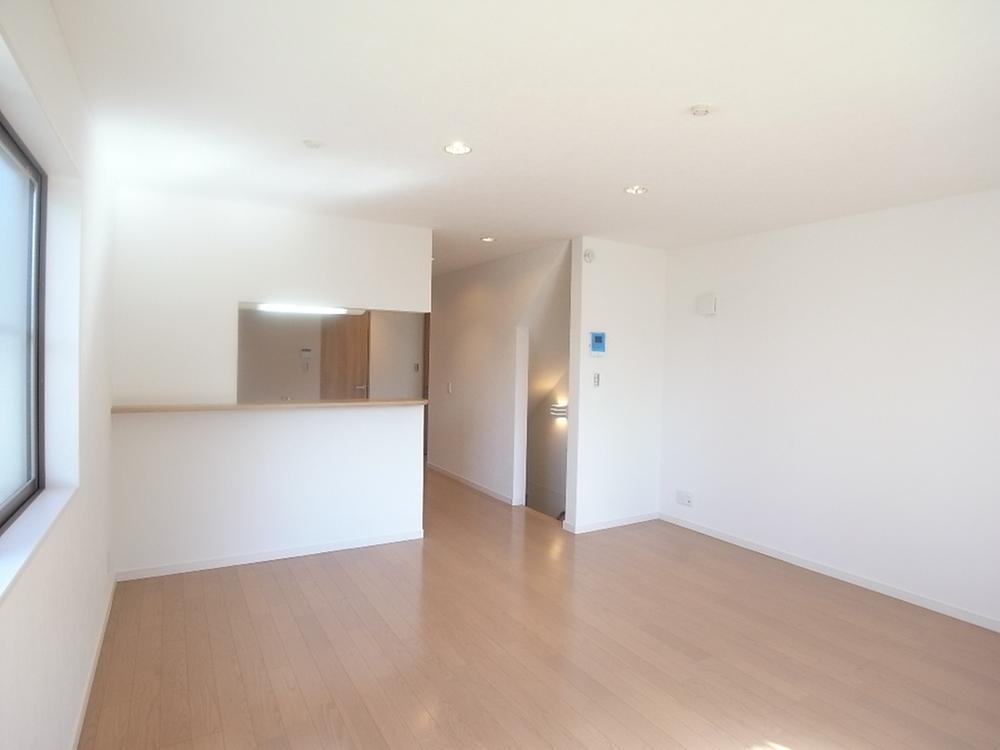 Building plan example Building price 13,860,000 yen, Building area 76.72 sq m
建物プラン例 建物価格1386万円、建物面積76.72m2
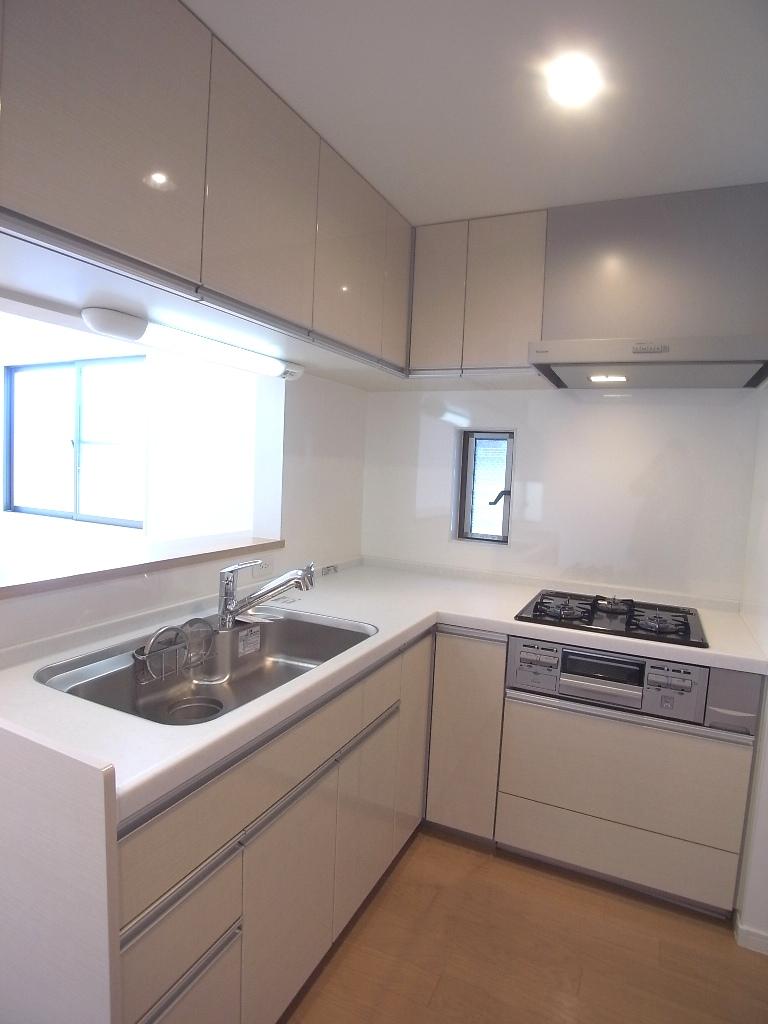 Building plan example Building price 13,860,000 yen, Building area 76.72 sq m
建物プラン例 建物価格1386万円、建物面積76.72m2
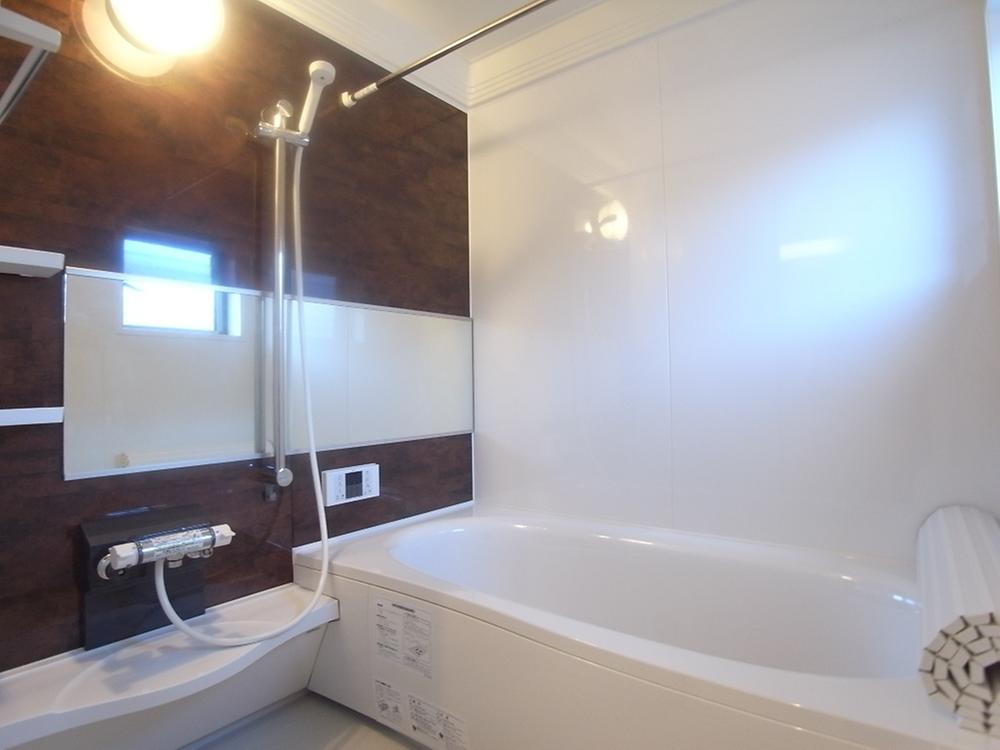 Building plan example Building price 13,860,000 yen, Building area 76.72 sq m
建物プラン例 建物価格1386万円、建物面積76.72m2
Local photos, including front road前面道路含む現地写真 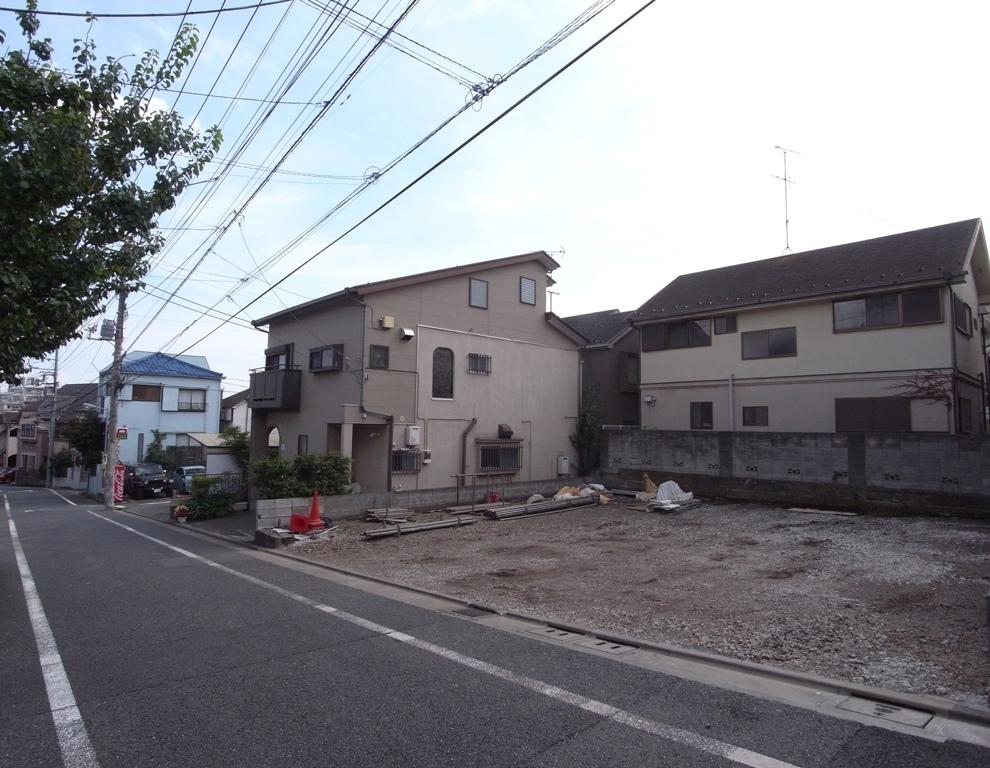 Local (September 2013) Shooting
現地(2013年9月)撮影
Building plan example (introspection photo)建物プラン例(内観写真) 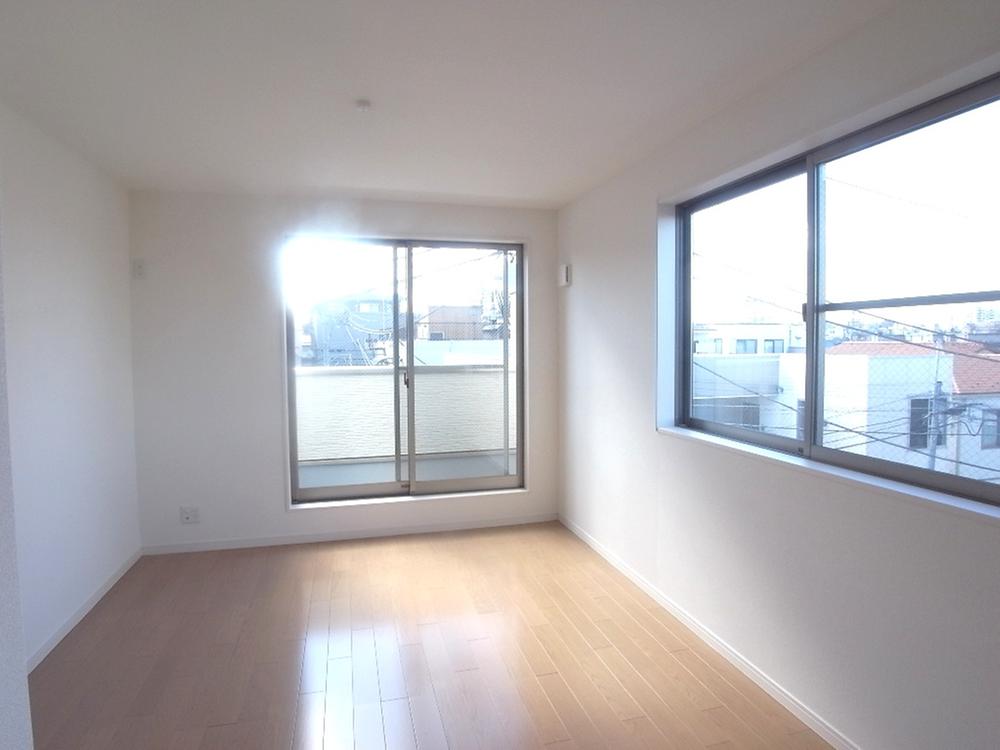 Building plan example Building price 13,860,000 yen, Building area 76.72 sq m
建物プラン例 建物価格1386万円、建物面積76.72m2
Supermarketスーパー 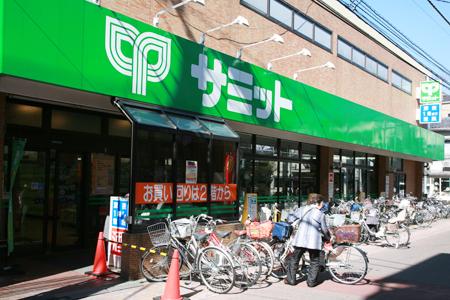 654m until the Summit store Nishikoyama shop
サミットストア西小山店まで654m
The entire compartment Figure全体区画図 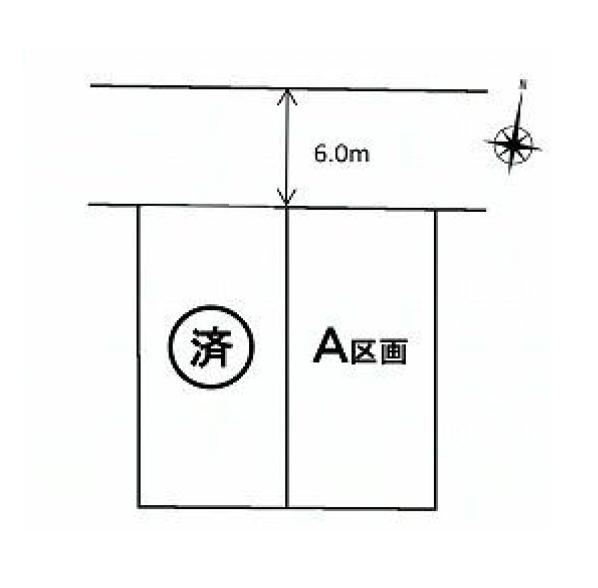 Compartment figure
区画図
Building plan example (floor plan)建物プラン例(間取り図) 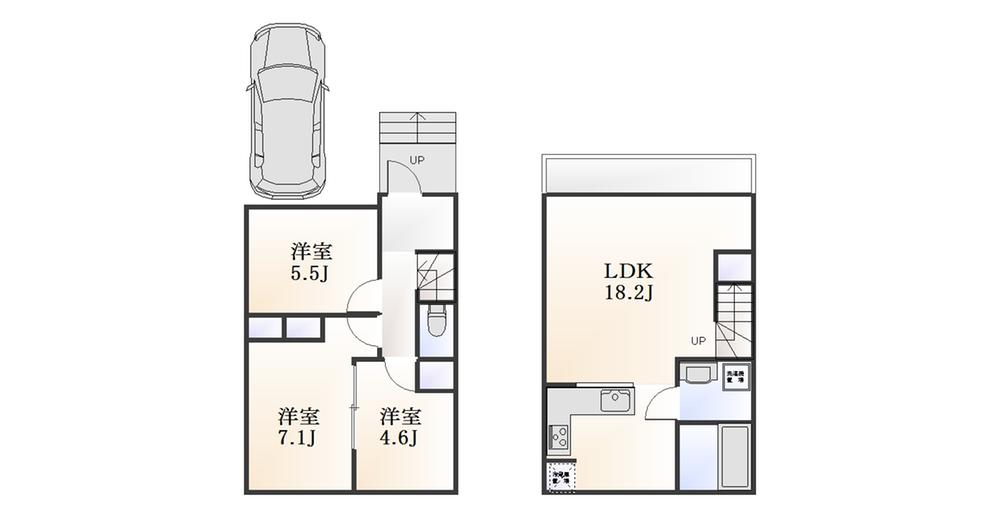 Building plan example Building price 13,860,000 yen, Building area 76.72 sq m
建物プラン例 建物価格1386万円、建物面積76.72m2
Location
|










