Land/Building » Kanto » Tokyo » Shinagawa
 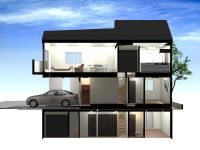
| | Shinagawa-ku, Tokyo 東京都品川区 |
| JR Yamanote Line "Meguro" walking 10 minutes JR山手線「目黒」歩10分 |
| ◆ Number in addition to the publication that have been property there is a listing of available ◆ It is possible suggestions of a lifetime of financial planning that uses a "Higher FP" ◆ Please feel free to contact us If you preview your choice ◆掲載されている物件の他にも多数物件のご用意がございます◆「ハイヤーFP」を使った生涯の資金計画のご提案が可能です◆ご内覧ご希望の方もお気軽にお問い合わせください |
| [Features of the We are pleased to introduce property] ■ ~ ~ ~ ~ ~ ~ ~ ~ ~ ~ ~ ~ ~ ~ ~ ~ ~ ~ ~ ~ ~ ~ ~ ■ ┃1. ! ┃2. , Reference plan have ┃3. ■ ~ ~ ~ ~ ~ ~ ~ ~ ~ ~ ~ ~ ~ ~ ~ ~ ~ ~ ~ ~ ~ ~ ~ ■ We propose the best payment plan to the customer. ▼▼ payment example ▼▼ down payment: $ 0 mortgage: monthly 159,677 yen (bonus pay $ 0.00) ※ 1 Mortgage available ・ 420 months ・ In the case of interest rate 0.975% ※ 2 Repayment of the above is subject not as long as that depending on the situation, etc.. Direct please consult. 【今回ご紹介物件の特徴】■ ~ ~ ~ ~ ~ ~ ~ ~ ~ ~ ~ ~ ~ ~ ~ ~ ~ ~ ~ ~ ~ ~ ~ ■┃1.山手線など3駅利用可能!┃2.建築条件なし、参考プラン有┃3.池田山公園など緑豊かな立地┃4.5.8mの公道に面しています■ ~ ~ ~ ~ ~ ~ ~ ~ ~ ~ ~ ~ ~ ~ ~ ~ ~ ~ ~ ~ ~ ~ ~ ■お客様に最適な支払いプランをご提案します。▼▼支払例▼▼頭金:0円住宅ローン:月々15万9677円(ボーナス払い0円)※1 住宅ローン利用・420カ月・金利0.975%の場合※2 上記の返済額は状況等によってその限りではない場合もございます。 直接ご相談ください。 |
Features pickup 特徴ピックアップ | | 2 along the line more accessible / Vacant lot passes / Super close / It is close to the city / A quiet residential area / Starting station / No construction conditions / Leafy residential area / Urban neighborhood / City gas / Maintained sidewalk / Building plan example there 2沿線以上利用可 /更地渡し /スーパーが近い /市街地が近い /閑静な住宅地 /始発駅 /建築条件なし /緑豊かな住宅地 /都市近郊 /都市ガス /整備された歩道 /建物プラン例有り | Price 価格 | | 56,800,000 yen 5680万円 | Building coverage, floor area ratio 建ぺい率・容積率 | | 60% ・ 150% 60%・150% | Sales compartment 販売区画数 | | 1 compartment 1区画 | Land area 土地面積 | | 69.03 sq m 69.03m2 | Driveway burden-road 私道負担・道路 | | Nothing, Northeast 5.8m width 無、北東5.8m幅 | Land situation 土地状況 | | Vacant lot 更地 | Address 住所 | | Shinagawa-ku, Tokyo Higashi Gotanda 5 東京都品川区東五反田5 | Traffic 交通 | | JR Yamanote Line "Meguro" walking 10 minutes
JR Yamanote Line "Gotanda" walk 10 minutes
Tokyo Metro Nanboku Line "Shiroganedai" walk 10 minutes JR山手線「目黒」歩10分
JR山手線「五反田」歩10分
東京メトロ南北線「白金台」歩10分
| Related links 関連リンク | | [Related Sites of this company] 【この会社の関連サイト】 | Person in charge 担当者より | | The person in charge Kobayashi 倣享 Age: 40s person, I think also that it is different also request Different taste. In order to a large shopping that real estate, As you are able to peace of mind to customers who are having anxiety, I think that if your help even a little. 担当者小林 倣享年齢:40代一人一人、好みも違えばご要望も様々だと思います。不動産という大きな買物をする上で、不安を抱えているお客様に安心していただける様、少しでもお力添えできればと思っています。 | Contact お問い合せ先 | | TEL: 0800-603-9083 [Toll free] mobile phone ・ Also available from PHS
Caller ID is not notified
Please contact the "saw SUUMO (Sumo)"
If it does not lead, If the real estate company TEL:0800-603-9083【通話料無料】携帯電話・PHSからもご利用いただけます
発信者番号は通知されません
「SUUMO(スーモ)を見た」と問い合わせください
つながらない方、不動産会社の方は
| Land of the right form 土地の権利形態 | | Ownership 所有権 | Time delivery 引き渡し時期 | | Consultation 相談 | Land category 地目 | | Residential land 宅地 | Use district 用途地域 | | One low-rise 1種低層 | Other limitations その他制限事項 | | Quasi-fire zones 準防火地域 | Overview and notices その他概要・特記事項 | | Contact: Kobayashi 倣享, Facilities: Public Water Supply, This sewage, City gas 担当者:小林 倣享、設備:公営水道、本下水、都市ガス | Company profile 会社概要 | | <Mediation> Governor of Tokyo (2) No. 087570 Century 21 Ann Fang home sales (Ltd.) 141-0031 Shinagawa-ku, Tokyo Nishigotanda 3-12-9 <仲介>東京都知事(2)第087570号センチュリー21アンファング住宅販売(株)〒141-0031 東京都品川区西五反田3-12-9 |
Compartment figure区画図 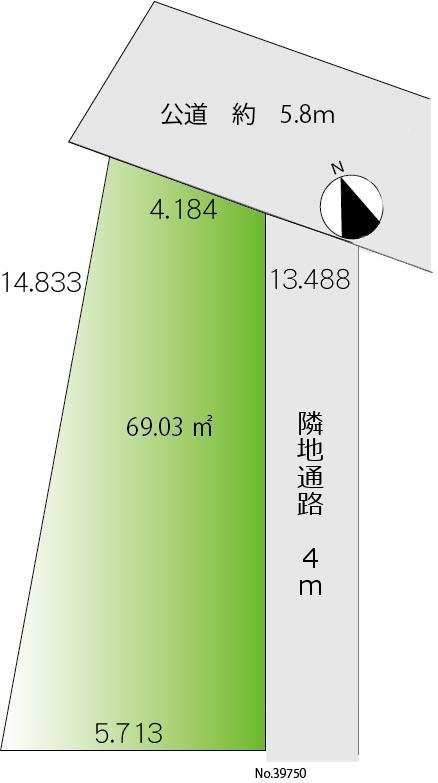 Land price 56,800,000 yen, Land area 69.03 sq m site area: 69.03 sq m front road width: 5.8m
土地価格5680万円、土地面積69.03m2 敷地面積:69.03m2前面道路幅:5.8m
Building plan example (Perth ・ appearance)建物プラン例(パース・外観) 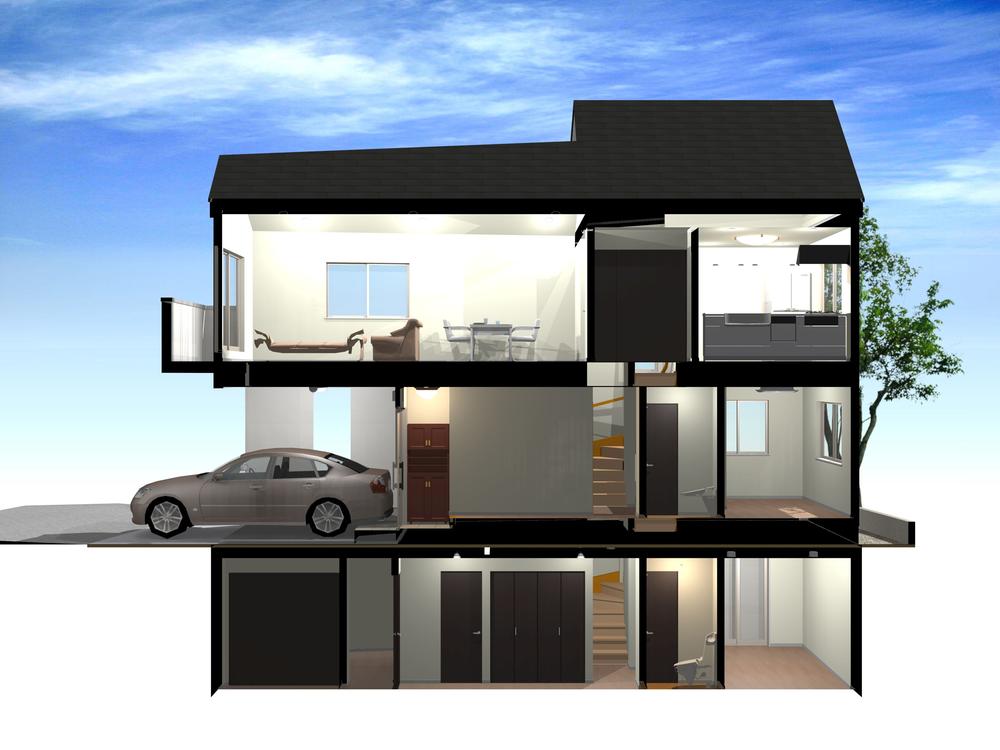 Building plan example (4LDK)
建物プラン例(4LDK)
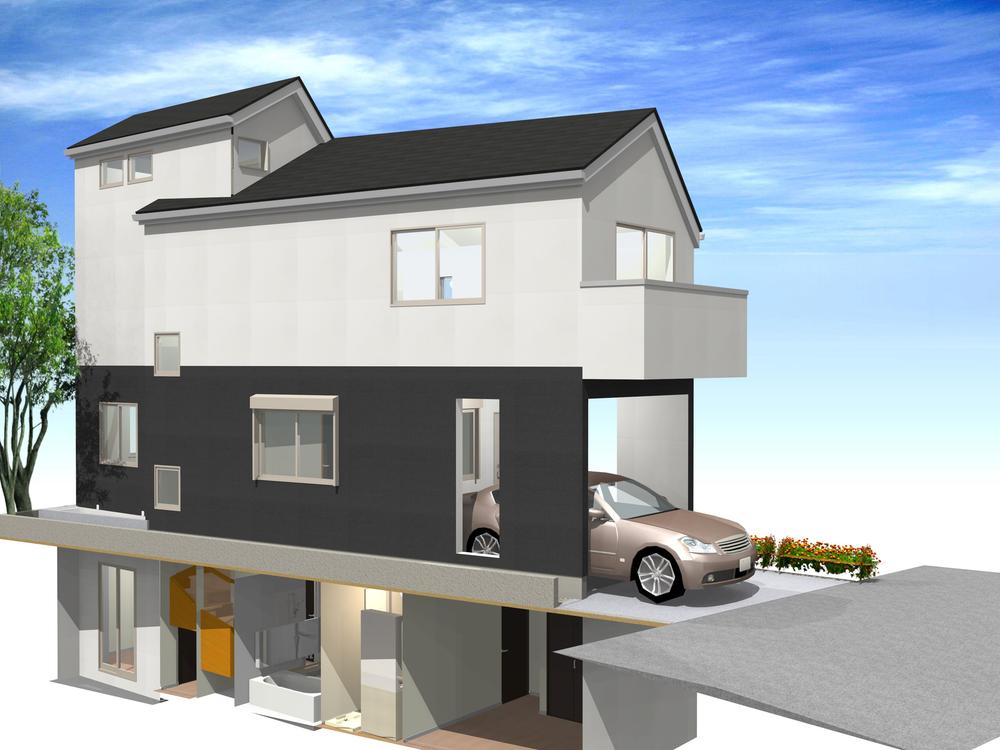 Building plan example (4LDK)
建物プラン例(4LDK)
Building plan example (floor plan)建物プラン例(間取り図) 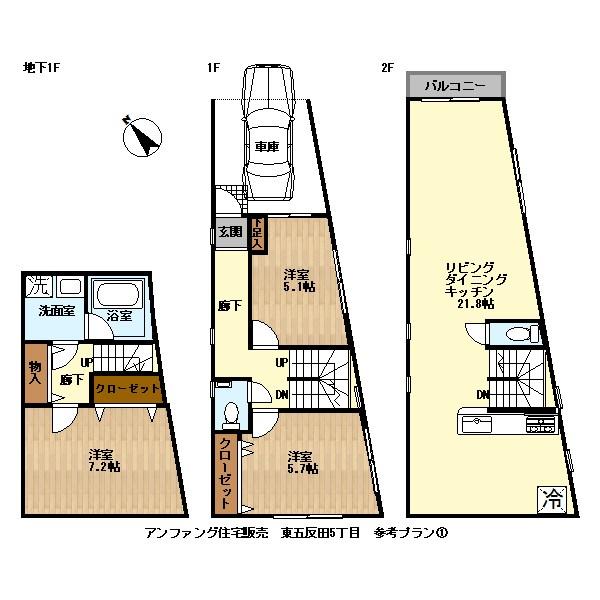 Building plan Example (1) 3LDK Building area 96.88 sq m
建物プラン例(1)3LDK
建物面積96.88m2
Building plan example (Perth ・ appearance)建物プラン例(パース・外観) 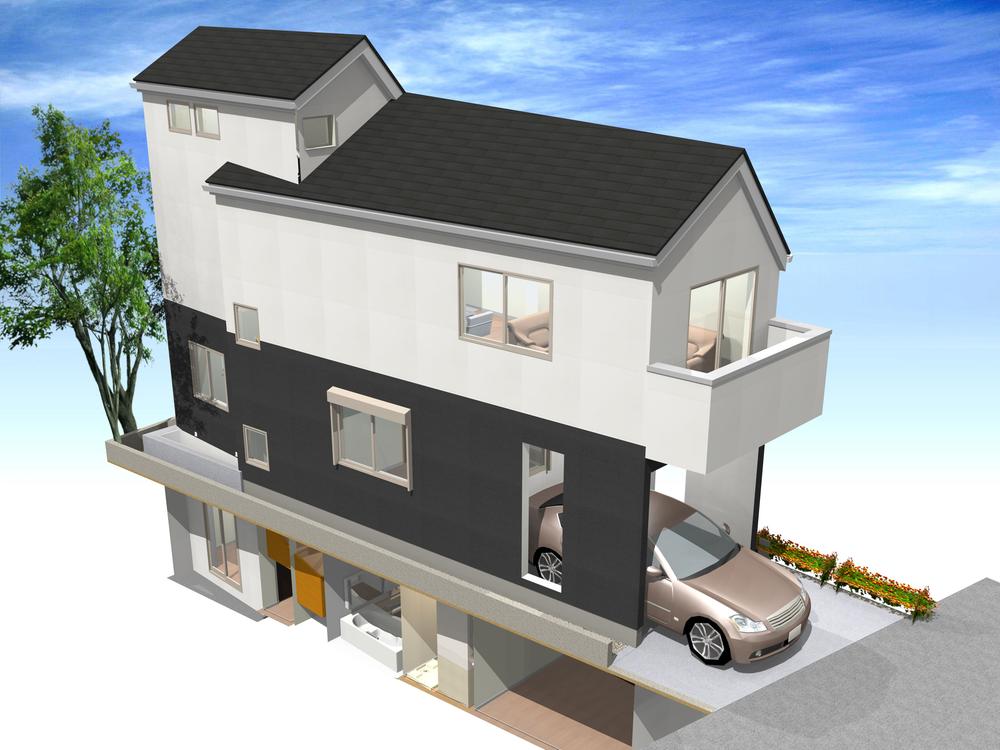 Building plan example (4LDK)
建物プラン例(4LDK)
Primary school小学校 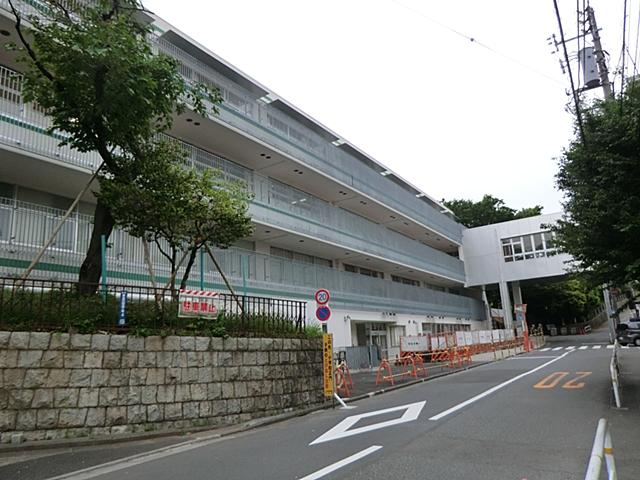 712m to Shinagawa Ward third Hino Elementary School
品川区立第三日野小学校まで712m
Building plan example (floor plan)建物プラン例(間取り図) 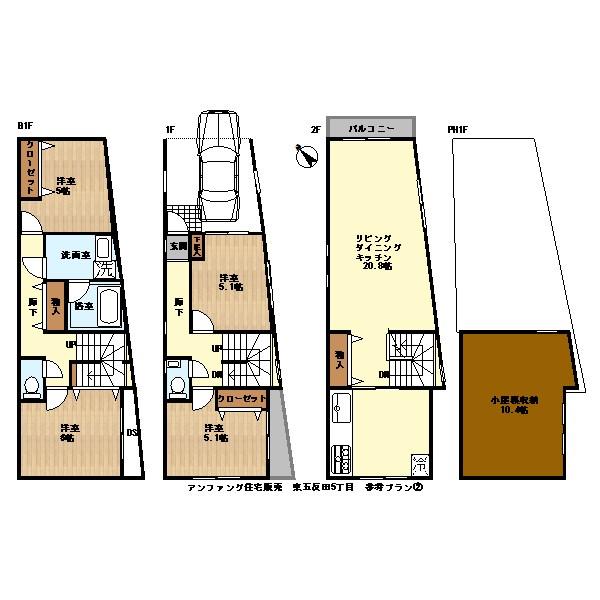 Building plan Example (2) 4SLDK
建物プラン例(2)4SLDK
Park公園 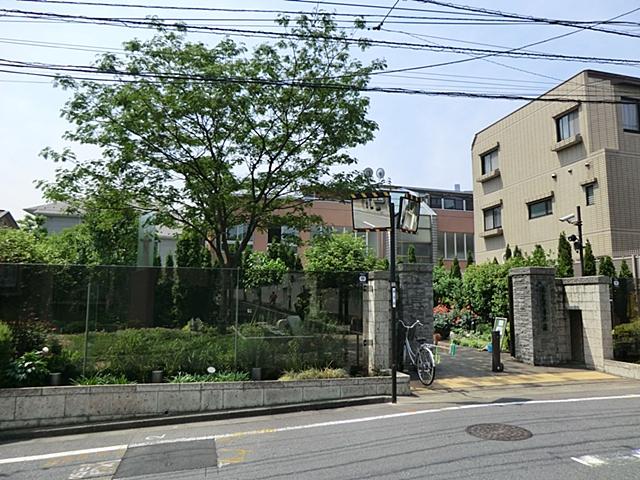 284m until the garden of Nemunoki
ねむの木の庭まで284m
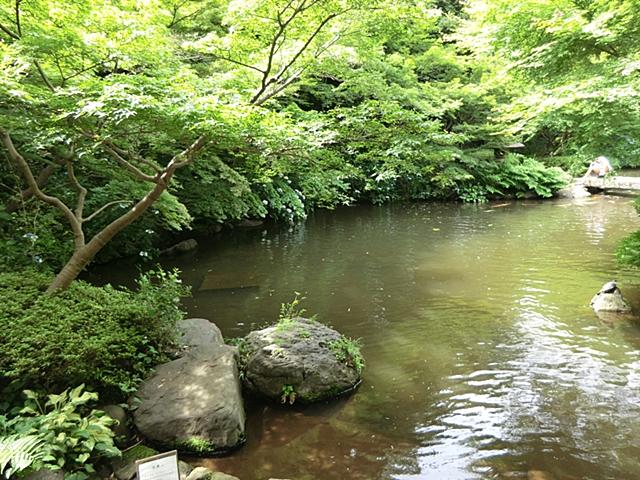 613m until Ikedayama park
池田山公園まで613m
Location
|










