Land/Building » Kanto » Tokyo » Shinagawa
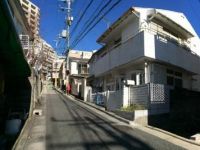 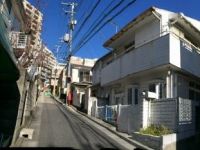
| | Shinagawa-ku, Tokyo 東京都品川区 |
| JR Yamanote Line "Meguro" walk 9 minutes JR山手線「目黒」歩9分 |
| ~ Happiness come true in Shinagawa Kamiosaki ~ JR Yamanote Line A 9-minute walk from Meguro Station, Tokyo Metro Nanboku Line Good location, a 5-minute walk from the Shirokanedai! Third Hino Elementary School, To raise children near two parks ~ 品川区上大崎で叶える幸せ ~ JR山手線 目黒駅まで徒歩9分、東京メトロ南北線 白金台から徒歩5分の好立地!第三日野小学校、2つの公園近くでお子様育てに |
Features pickup 特徴ピックアップ | | 2 along the line more accessible / Super close / Yang per good / A quiet residential area / No construction conditions / Leafy residential area / Located on a hill 2沿線以上利用可 /スーパーが近い /陽当り良好 /閑静な住宅地 /建築条件なし /緑豊かな住宅地 /高台に立地 | Event information イベント情報 | | Local sales meetings (Please be sure to ask in advance) schedule / Every Saturday, Sunday and public holidays time / 10:00 ~ 17: 00 ◇ ◆ ◇ local sales meetings ◇ ◆ Schedule / January 11 (Sat) 12 (Sun) 13 days (month) time / 10:00 ~ 17:00 in advance booking, You have to prepare to be able to answer when you get local your visit if you ask a question, etc.. Although it built in your favorite House manufacturer, We will guide you even here if you wish. Contact: Matsuda 現地販売会(事前に必ずお問い合わせください)日程/毎週土日祝時間/10:00 ~ 17:00◇◆◇現地販売会◇◆日程/1月11(土)12日(日)13日(月)時間/10:00 ~ 17:00事前にご予約、ご質問等いただければ現地ご来場いただく際にご回答できる準備をしておきます。お好きなハウスメーカーで建てられますが、ご希望であればこちらでもご案内いたします。担当:松田 | Price 価格 | | 77,800,000 yen 7780万円 | Building coverage, floor area ratio 建ぺい率・容積率 | | 60% ・ 200% 60%・200% | Sales compartment 販売区画数 | | 1 compartment 1区画 | Land area 土地面積 | | 72.72 sq m (registration) 72.72m2(登記) | Driveway burden-road 私道負担・道路 | | 1.4 sq m , West 3.3m width (contact the road width 6.7m) 1.4m2、西3.3m幅(接道幅6.7m) | Land situation 土地状況 | | Furuya There 古家有り | Address 住所 | | Shinagawa-ku, Tokyo Kamiosaki 1 東京都品川区上大崎1 | Traffic 交通 | | JR Yamanote Line "Meguro" walk 9 minutes
Tokyo Metro Nanboku Line "Shiroganedai" walk 5 minutes
Toei Mita Line "Shiroganedai" walk 5 minutes JR山手線「目黒」歩9分
東京メトロ南北線「白金台」歩5分
都営三田線「白金台」歩5分
| Person in charge 担当者より | | Rep Matsuda 担当者松田 | Contact お問い合せ先 | | Co., Ltd. Meguro Towa TEL: 0800-603-0518 [Toll free] mobile phone ・ Also available from PHS
Caller ID is not notified
Please contact the "saw SUUMO (Sumo)"
If it does not lead, If the real estate company (株)メグロ東和TEL:0800-603-0518【通話料無料】携帯電話・PHSからもご利用いただけます
発信者番号は通知されません
「SUUMO(スーモ)を見た」と問い合わせください
つながらない方、不動産会社の方は
| Expenses 諸費用 | | Town fee: 200 yen / Month 町内会費:200円/月 | Land of the right form 土地の権利形態 | | Ownership 所有権 | Time delivery 引き渡し時期 | | Consultation 相談 | Land category 地目 | | Residential land 宅地 | Use district 用途地域 | | One middle and high 1種中高 | Other limitations その他制限事項 | | Setback: upon, Height district, Quasi-fire zones, Shade limit Yes セットバック:要、高度地区、準防火地域、日影制限有 | Overview and notices その他概要・特記事項 | | Contact: Matsuda, Facilities: Public Water Supply, This sewage, City gas 担当者:松田、設備:公営水道、本下水、都市ガス | Company profile 会社概要 | | <Mediation> Governor of Tokyo (9) No. 037128 (Corporation) Tokyo Metropolitan Government Building Lots and Buildings Transaction Business Association (Corporation) metropolitan area real estate Fair Trade Council member Co., Ltd. Meguro Towa Yubinbango141-0021 Shinagawa-ku, Tokyo Kamiosaki 2-24-19 Towa building <仲介>東京都知事(9)第037128号(公社)東京都宅地建物取引業協会会員 (公社)首都圏不動産公正取引協議会加盟(株)メグロ東和〒141-0021 東京都品川区上大崎2-24-19 東和ビル |
Local land photo現地土地写真 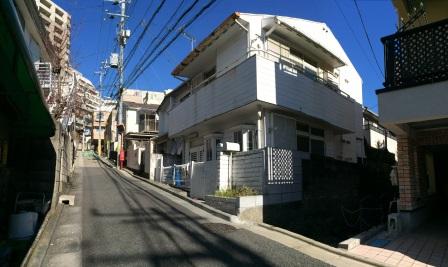 Furuya there site (October 2013) Shooting
古家あり現地(2013年10月)撮影
Local photos, including front road前面道路含む現地写真 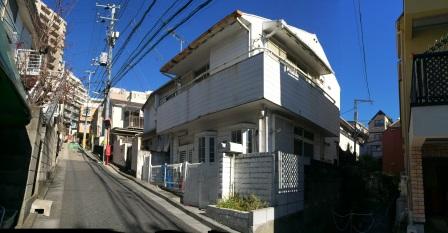 Local (10 May 2013) Shooting
現地(2013年10月)撮影
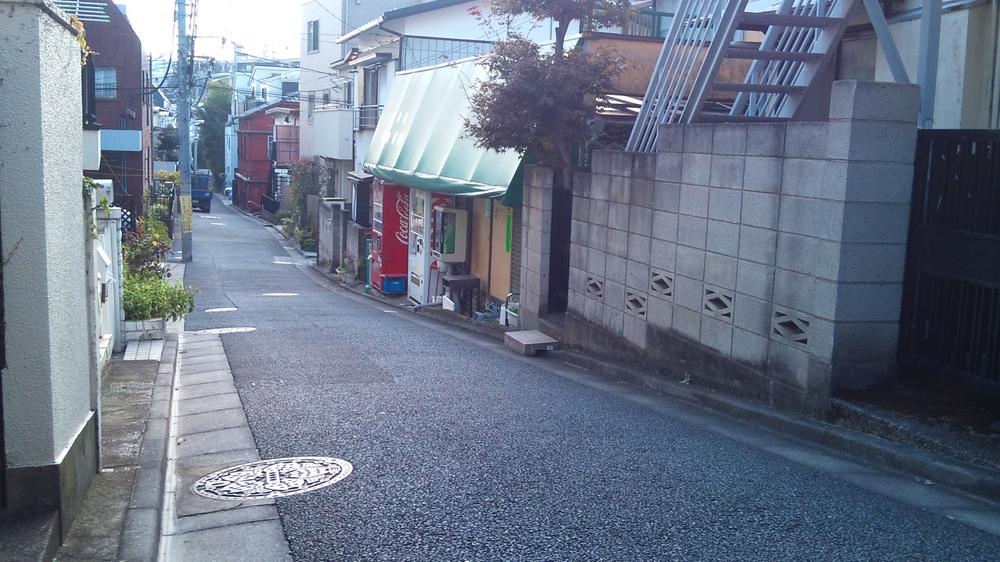 Local (10 May 2013) Shooting
現地(2013年10月)撮影
Compartment figure区画図 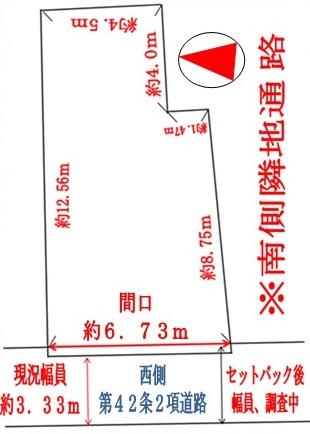 Land price 77,800,000 yen, Land area 72.72 sq m creating October 2013 Current Status survey map created in
土地価格7780万円、土地面積72.72m2 2013年10月作成
現況測量図作成中
Local photos, including front road前面道路含む現地写真 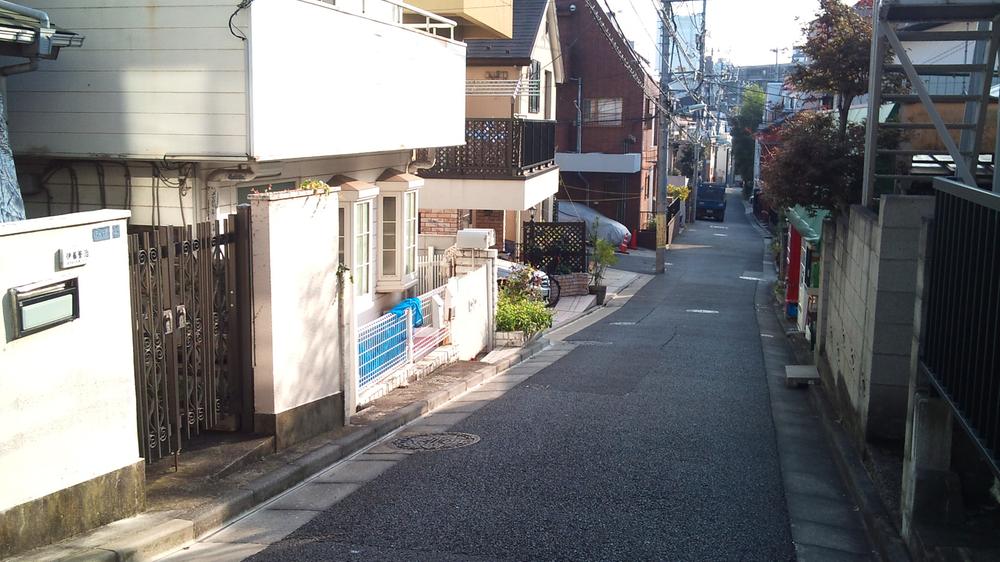 Local (10 May 2013) Shooting
現地(2013年10月)撮影
Building plan example (Perth ・ appearance)建物プラン例(パース・外観) 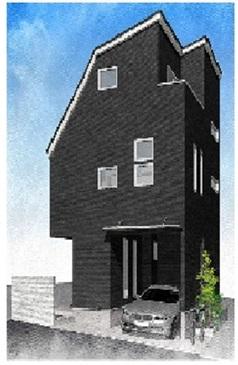 Building plan example Building price About 18 million yen building area of about 98.32 sq m car park about 10.76 sq m
建物プラン例 建物価格 約1,800万円建物面積約98.32m2駐車場約10.76m2
Park公園 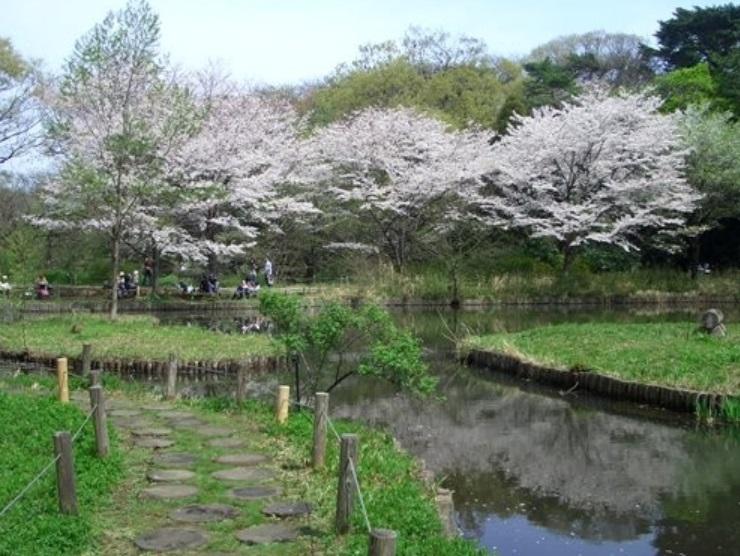 National Science Museum comes with 200m to Nature Study
国立科学博物館付属自然教育園まで200m
Building plan example (floor plan)建物プラン例(間取り図) 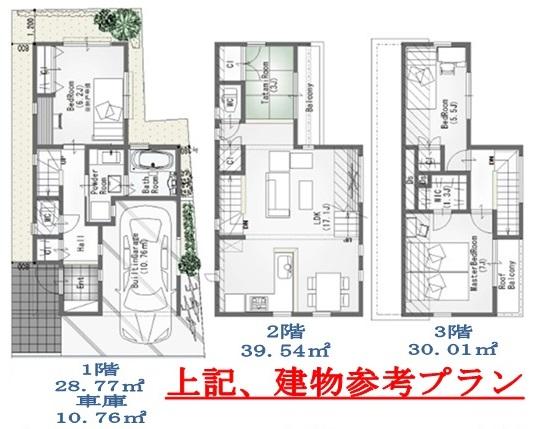 Building plan example Building price About 18 million yen building area of about 98.32 sq m car park about 10.76 sq m
建物プラン例 建物価格 約1,800万円建物面積約98.32m2駐車場約10.76m2
Supermarketスーパー 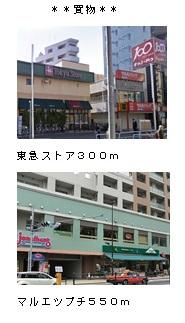 300m to Tokyu Store Chain
東急ストアまで300m
Location
|










