Land/Building » Kanto » Tokyo » Shinagawa
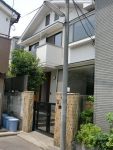 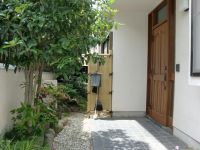
| | Shinagawa-ku, Tokyo 東京都品川区 |
| JR Keihin Tohoku Line "Omori" walk 12 minutes JR京浜東北線「大森」歩12分 |
| Site of the room there is 31.47 square meters! No construction conditions, There is also reference plan! It is a quiet residential area! ゆとりある31.47坪の敷地!建築条件なし、参考プランもございます!閑静な住宅街です! |
| 2 along the line more accessible, It is close to the city, Flat to the station, Siemens south road, A quiet residential area, Around traffic fewer, No construction conditions, Leafy residential area, Urban neighborhood, City gas, Flat terrain, Building plan example there 2沿線以上利用可、市街地が近い、駅まで平坦、南側道路面す、閑静な住宅地、周辺交通量少なめ、建築条件なし、緑豊かな住宅地、都市近郊、都市ガス、平坦地、建物プラン例有り |
Features pickup 特徴ピックアップ | | 2 along the line more accessible / It is close to the city / Flat to the station / Siemens south road / A quiet residential area / Around traffic fewer / No construction conditions / Leafy residential area / Urban neighborhood / City gas / Flat terrain / Building plan example there 2沿線以上利用可 /市街地が近い /駅まで平坦 /南側道路面す /閑静な住宅地 /周辺交通量少なめ /建築条件なし /緑豊かな住宅地 /都市近郊 /都市ガス /平坦地 /建物プラン例有り | Event information イベント情報 | | (Please make a reservation beforehand) (事前に必ず予約してください) | Price 価格 | | 49,800,000 yen 4980万円 | Building coverage, floor area ratio 建ぺい率・容積率 | | 60% ・ 150% 60%・150% | Sales compartment 販売区画数 | | 1 compartment 1区画 | Total number of compartments 総区画数 | | 1 compartment 1区画 | Land area 土地面積 | | 104.04 sq m (31.47 tsubo) (Registration) 104.04m2(31.47坪)(登記) | Driveway burden-road 私道負担・道路 | | Share interests 134 sq m × (2862 / 35053), South 4m width (contact the road width 2.9m) 共有持分134m2×(2862/35053)、南4m幅(接道幅2.9m) | Land situation 土地状況 | | Furuya There 古家有り | Address 住所 | | Shinagawa-ku, Tokyo Oi 7 東京都品川区大井7 | Traffic 交通 | | JR Keihin Tohoku Line "Omori" walk 12 minutes
JR Yokosuka Line "Nishi Oi" sudden mains "Tachiaigawa" walk 12 minutes Kyoto walk 12 minutes JR京浜東北線「大森」歩12分
JR横須賀線「西大井」歩12分京急本線「立会川」歩12分
| Related links 関連リンク | | [Related Sites of this company] 【この会社の関連サイト】 | Person in charge 担当者より | | Person in charge of Gold finger 担当者金指 | Contact お問い合せ先 | | (Ltd.) active ・ RETEL: 0800-601-1554 [Toll free] mobile phone ・ Also available from PHS
Caller ID is not notified
Please contact the "saw SUUMO (Sumo)"
If it does not lead, If the real estate company (株)アクティブ・RETEL:0800-601-1554【通話料無料】携帯電話・PHSからもご利用いただけます
発信者番号は通知されません
「SUUMO(スーモ)を見た」と問い合わせください
つながらない方、不動産会社の方は
| Land of the right form 土地の権利形態 | | Ownership 所有権 | Time delivery 引き渡し時期 | | Consultation 相談 | Land category 地目 | | Residential land 宅地 | Use district 用途地域 | | One low-rise 1種低層 | Other limitations その他制限事項 | | Height district, Quasi-fire zones 高度地区、準防火地域 | Overview and notices その他概要・特記事項 | | Contact: Gold finger, Facilities: Public Water Supply, This sewage, City gas 担当者:金指、設備:公営水道、本下水、都市ガス | Company profile 会社概要 | | <Mediation> Governor of Tokyo (2) No. 089715 (Ltd.) active ・ REyubinbango101-0032, Chiyoda-ku, Tokyo Iwamotocho 1-14-5 <仲介>東京都知事(2)第089715号(株)アクティブ・RE〒101-0032 東京都千代田区岩本町1-14-5 |
Local photos, including front road前面道路含む現地写真 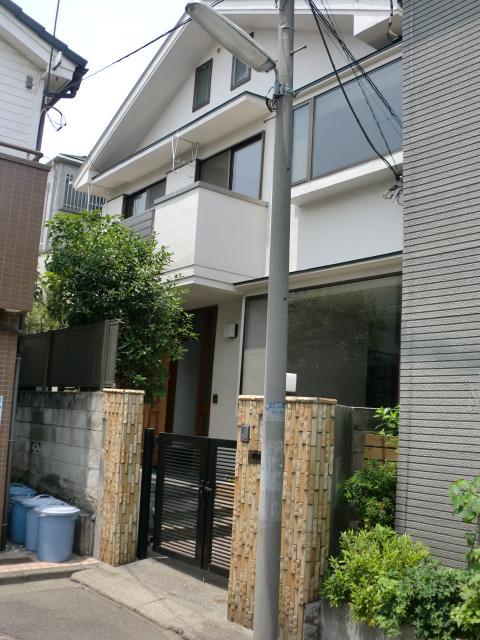 Local (10 May 2013) Shooting
現地(2013年10月)撮影
Local land photo現地土地写真 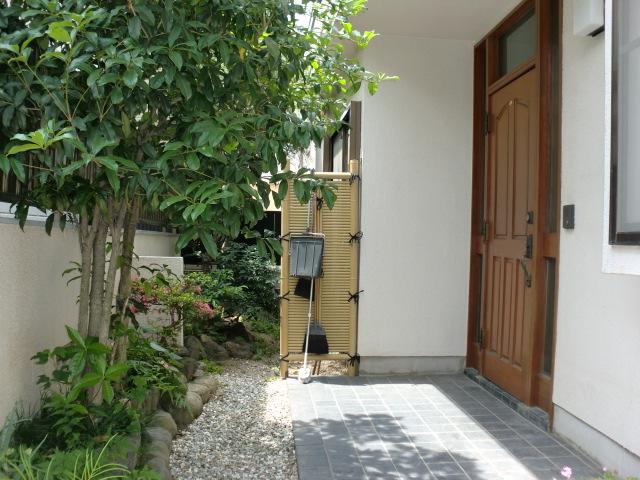 Local (10 May 2013) Shooting
現地(2013年10月)撮影
Local photos, including front road前面道路含む現地写真 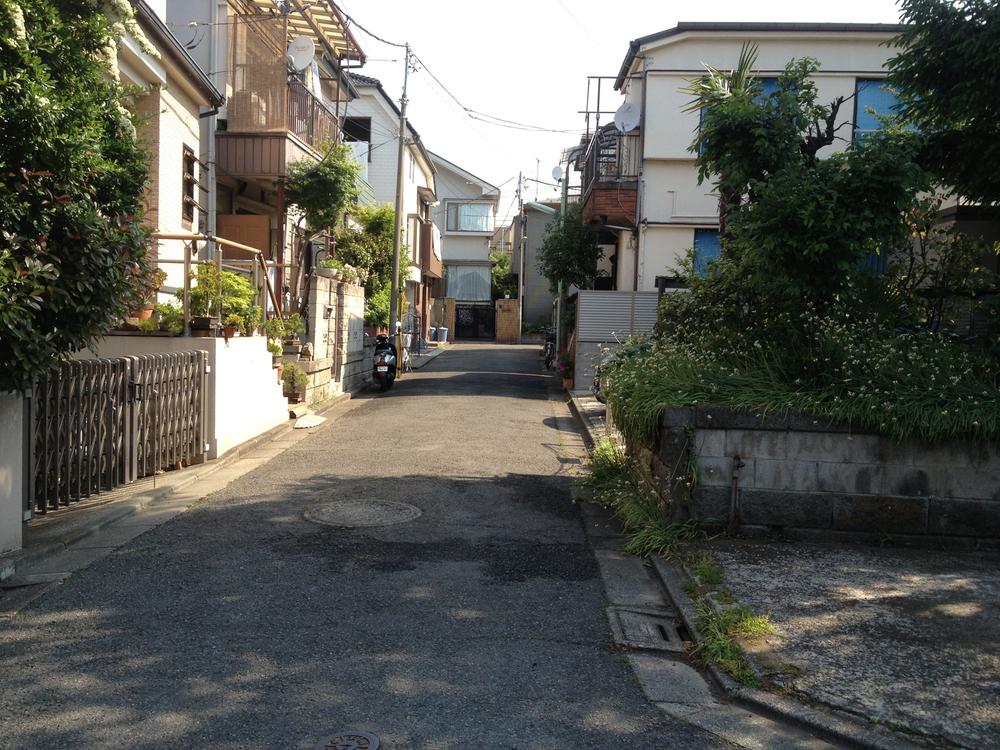 Local (10 May 2013) Shooting
現地(2013年10月)撮影
Compartment view + building plan example区画図+建物プラン例 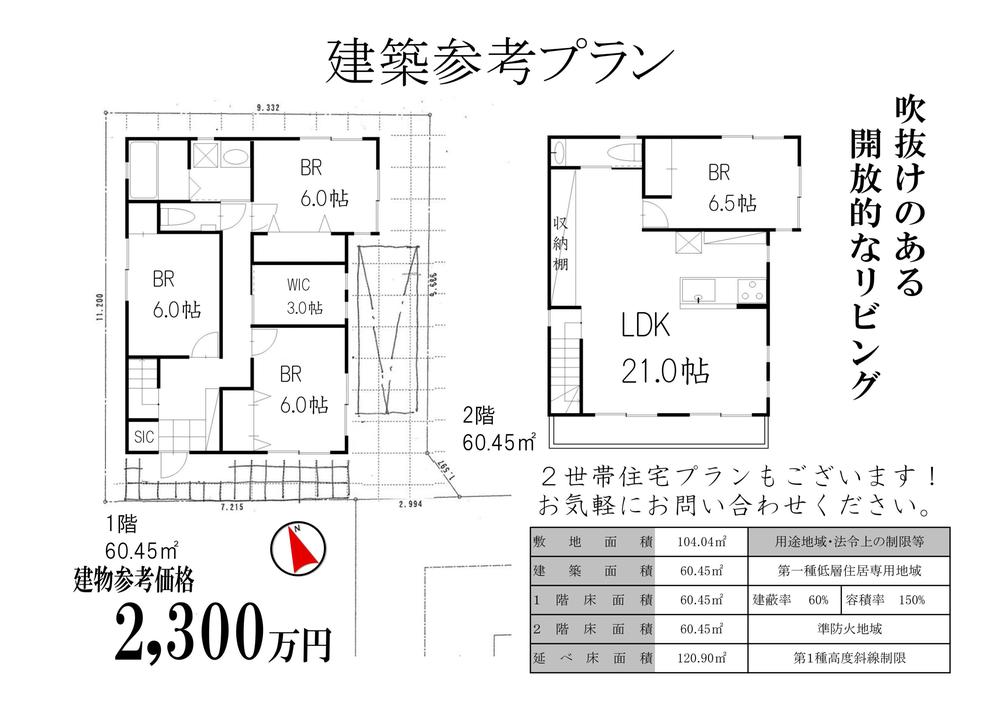 Building plan example, Land price 49,800,000 yen, Land area 104.04 sq m building plan example Building price 23 million yen, Building area 120.90 sq m
建物プラン例、土地価格4980万円、土地面積104.04m2 建物プラン例 建物価格 2300万円、建物面積120.90m2
Primary school小学校 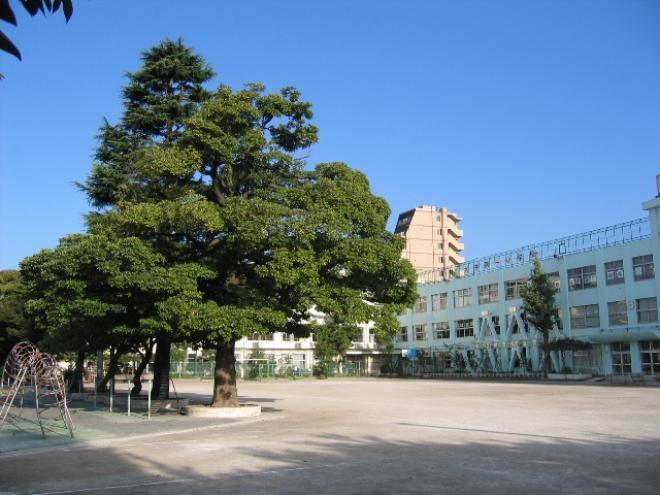 450m to Oi first elementary school
大井第一小学校まで450m
The entire compartment Figure全体区画図 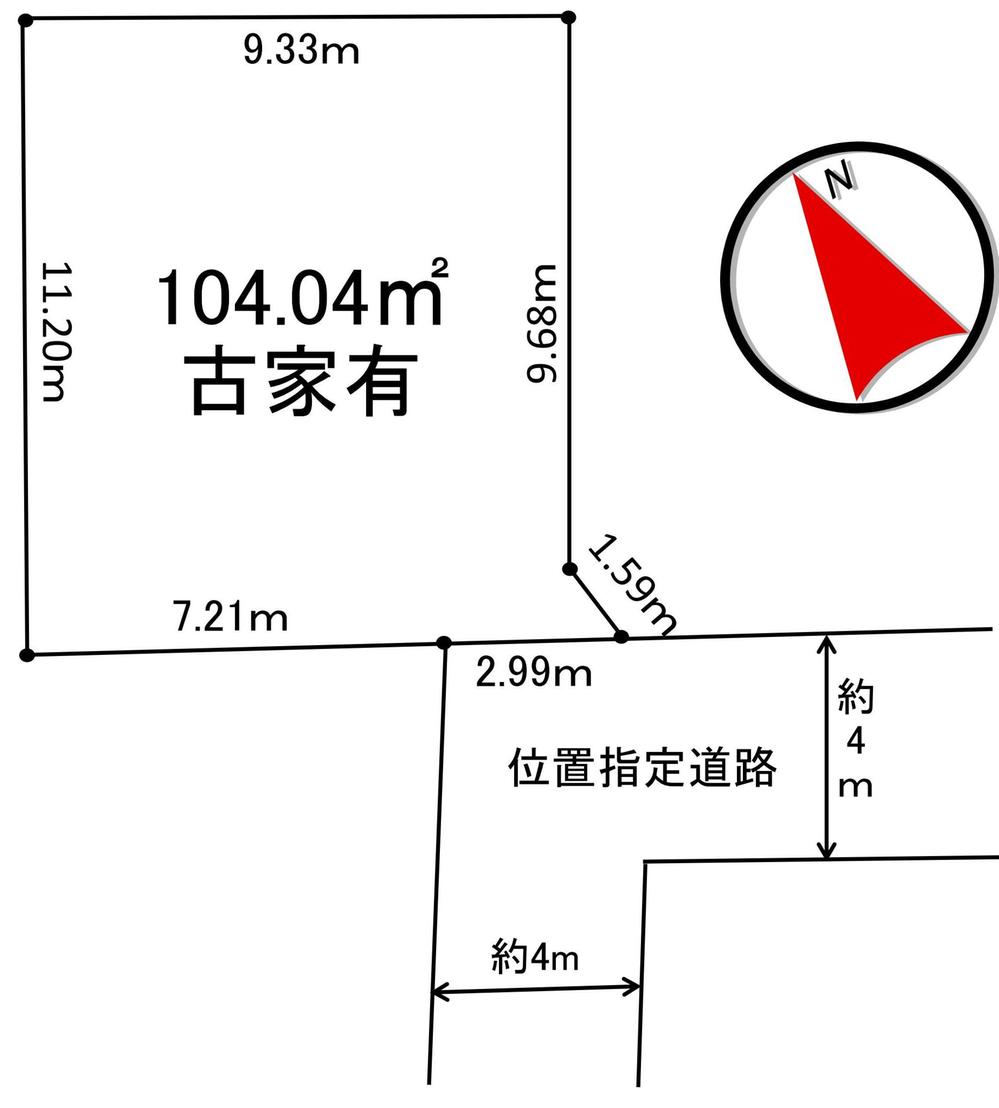 Compartment figure
区画図
Otherその他 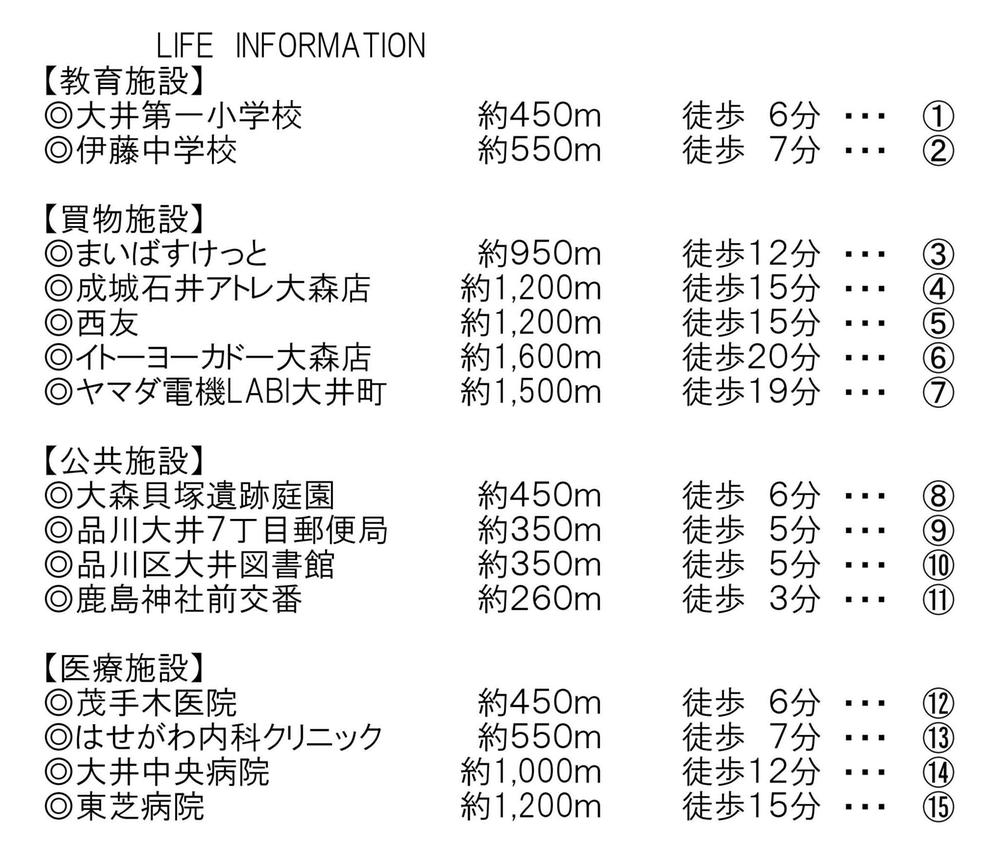 Life Information
ライフインフォメーション
Junior high school中学校 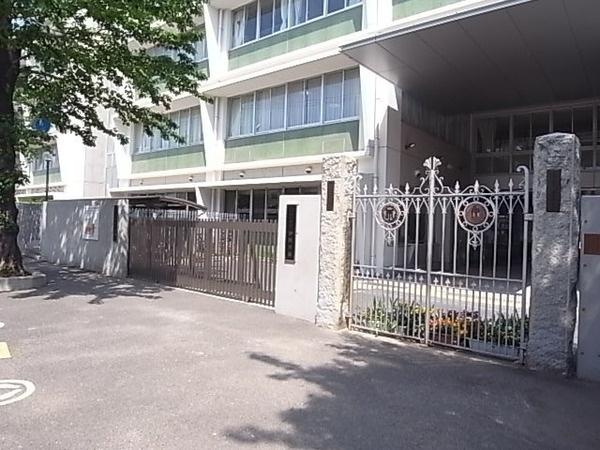 550m until Ito School
伊藤学園まで550m
Supermarketスーパー 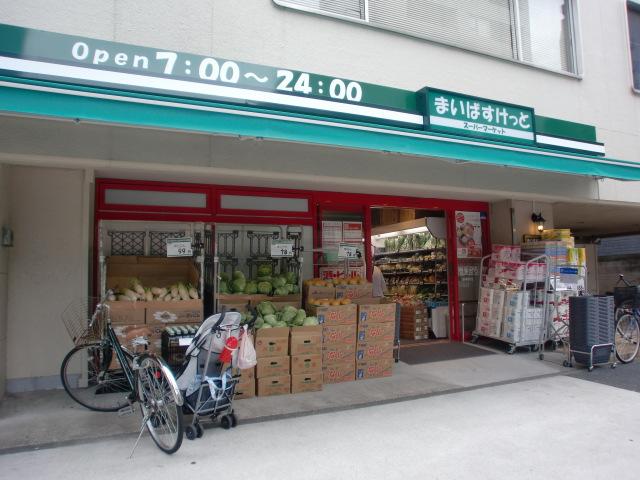 Until Maibasuketto 950m
まいばすけっとまで950m
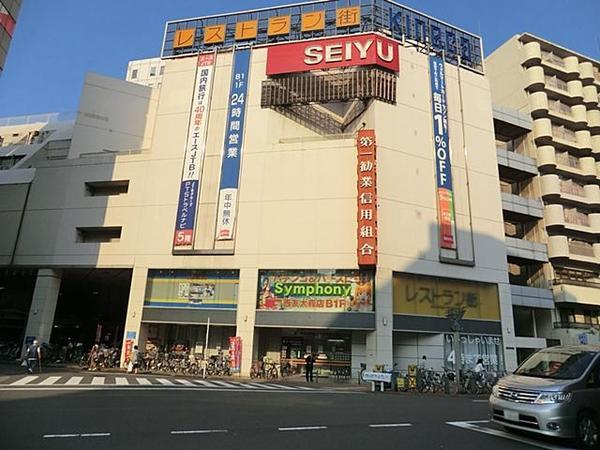 Until Seiyu 1200m
西友まで1200m
Post office郵便局 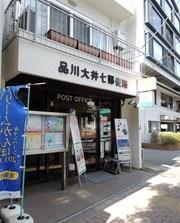 350m to Shinagawa Oi 7-chome post office
品川大井7丁目郵便局まで350m
Location
|












