Land/Building » Kanto » Tokyo » Shinagawa
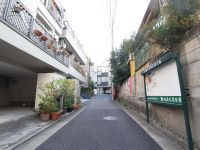 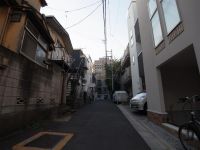
| | Shinagawa-ku, Tokyo 東京都品川区 |
| JR Yamanote Line "Osaki" walk 4 minutes JR山手線「大崎」歩4分 |
| [A house along the Yamanote Line. ] Osaki 3-chome It is a good location that was both a conditional sales area convenience and living environment. 【山手線沿いに住まいを。】大崎3丁目 条件付き売地利便性と住環境を両立した好立地です。 |
| ~ Recommended POINT ~ ● Yamanote Line "Osaki" station walk 4 minutes of good location. ● It is comfortably To allow building up to the third floor for three advanced district. ● building specification, Floor plan, etc. You can consult. ● ventilation for 3LDK + P ● corner lot of <building reference plan> LDK about 15.5 Pledge ・ Lighting is good. Surrounding properties also together we will introduce. In our company, Real estate experts ・ FP will be thorough support looking for your My Home. [Free dial] Please feel free to contact us at 0120-917-150. ~ オススメPOINT ~ ●山手線「大崎」駅徒歩4分の好立地。●3種高度地区のため3階まですっぽりと建築可能です。●建物仕様、間取り等相談可能です。●<建物参考プラン>LDK約15.5帖の3LDK+P●角地のため通風・採光良好です。周辺物件も併せてご紹介致します。弊社では、不動産の専門家・FPがあなたのマイホーム探しを徹底サポート致します。【フリーダイヤル】0120-917-150までお気軽にお問い合わせくださいませ。 |
Features pickup 特徴ピックアップ | | Yang per good / Corner lot / Shaping land / Building plan example there 陽当り良好 /角地 /整形地 /建物プラン例有り | Price 価格 | | 50 million yen ~ 52 million yen 5000万円 ~ 5200万円 | Building coverage, floor area ratio 建ぺい率・容積率 | | Building coverage 60% Volume rate of 300% 建ぺい率60% 容積率300% | Sales compartment 販売区画数 | | 2 compartment 2区画 | Total number of compartments 総区画数 | | 2 compartment 2区画 | Land area 土地面積 | | 47.76 sq m ~ 47.77 sq m (registration) 47.76m2 ~ 47.77m2(登記) | Land situation 土地状況 | | Furuya There vacant lot passes 古家有り更地渡し | Address 住所 | | Osaki, Shinagawa-ku, Tokyo 3 東京都品川区大崎3 | Traffic 交通 | | JR Yamanote Line "Osaki" walk 4 minutes JR山手線「大崎」歩4分
| Person in charge 担当者より | | Person in charge of real-estate and building FP Matsukawa Junpei Age: removes the anxiety of the 20s customers, As you can with a real estate purchase with confidence, We support every effort. Please do not hesitate to contact us no matter how trivial thing. 担当者宅建FP松川純平年齢:20代お客様の不安を取り除き、安心して不動産購入をして頂けるよう、全力でサポート致します。どんなに些細なことでもお気軽にお問い合わせくださいませ。 | Contact お問い合せ先 | | TEL: 0800-603-7091 [Toll free] mobile phone ・ Also available from PHS
Caller ID is not notified
Please contact the "saw SUUMO (Sumo)"
If it does not lead, If the real estate company TEL:0800-603-7091【通話料無料】携帯電話・PHSからもご利用いただけます
発信者番号は通知されません
「SUUMO(スーモ)を見た」と問い合わせください
つながらない方、不動産会社の方は
| Land of the right form 土地の権利形態 | | Ownership 所有権 | Building condition 建築条件 | | With 付 | Time delivery 引き渡し時期 | | Consultation 相談 | Land category 地目 | | Residential land 宅地 | Use district 用途地域 | | One dwelling 1種住居 | Overview and notices その他概要・特記事項 | | Contact: Matsukawa Junpei, Facilities: Public Water Supply, This sewage, City gas 担当者:松川純平、設備:公営水道、本下水、都市ガス | Company profile 会社概要 | | <Mediation> Governor of Tokyo (2) No. 086581 (Ltd.) ad cast Yubinbango150-0022 Shibuya-ku, Tokyo Ebisuminami 1-25-1 <仲介>東京都知事(2)第086581号(株)アドキャスト〒150-0022 東京都渋谷区恵比寿南1-25-1 |
Local land photo現地土地写真 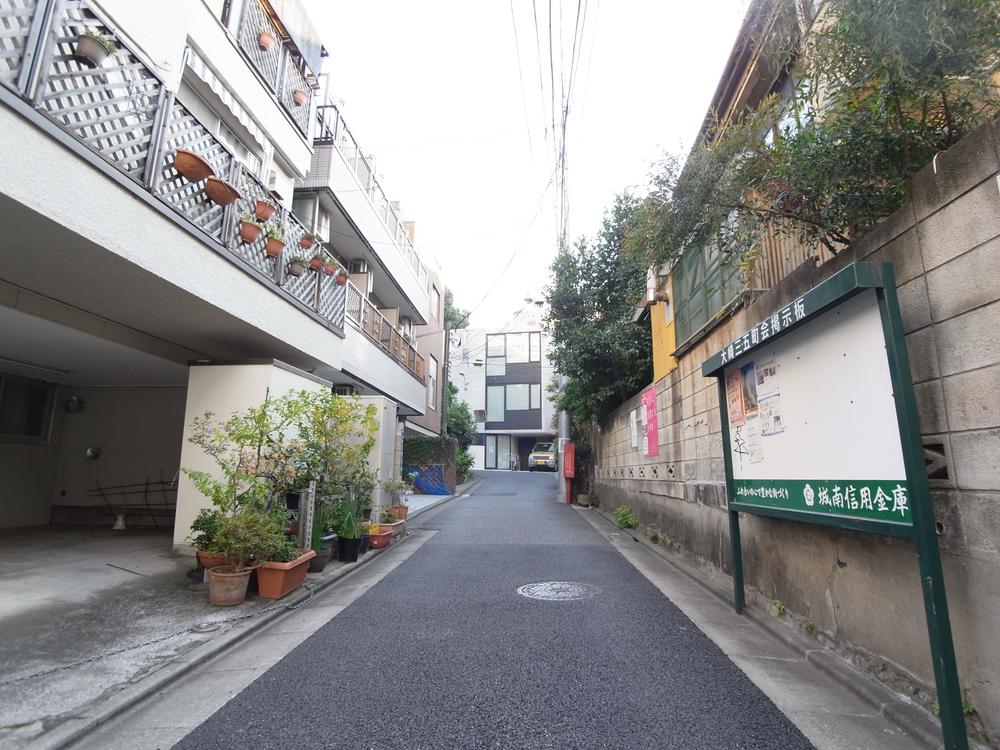 Local (11 May 2013) Shooting
現地(2013年11月)撮影
Local photos, including front road前面道路含む現地写真 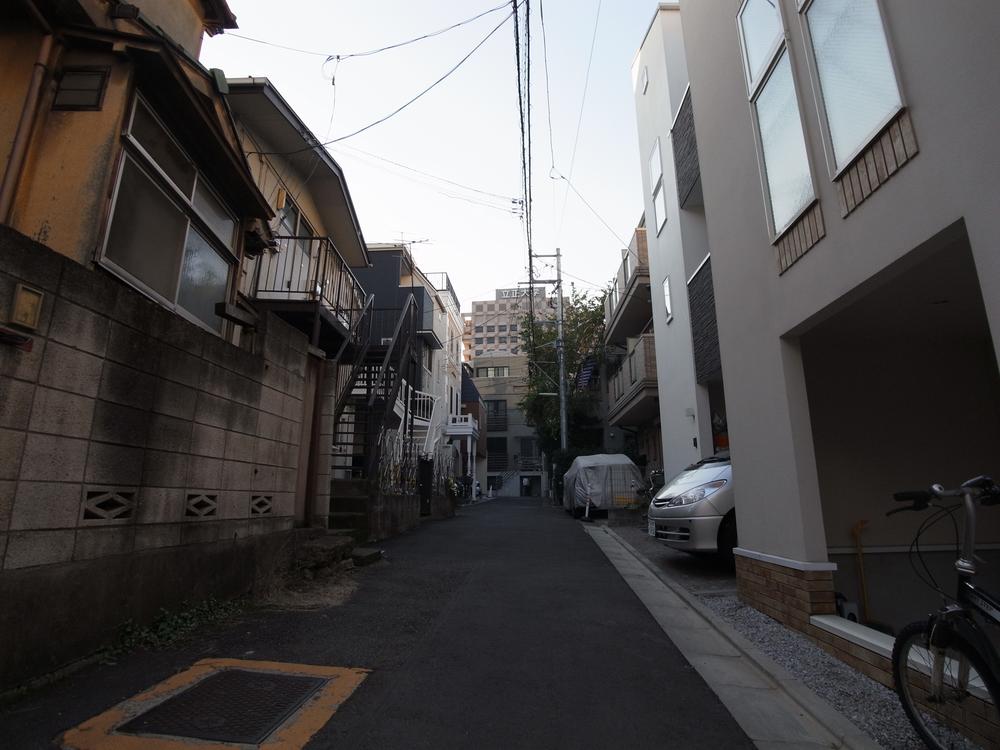 Local (11 May 2013) Shooting
現地(2013年11月)撮影
Building plan example (floor plan)建物プラン例(間取り図) 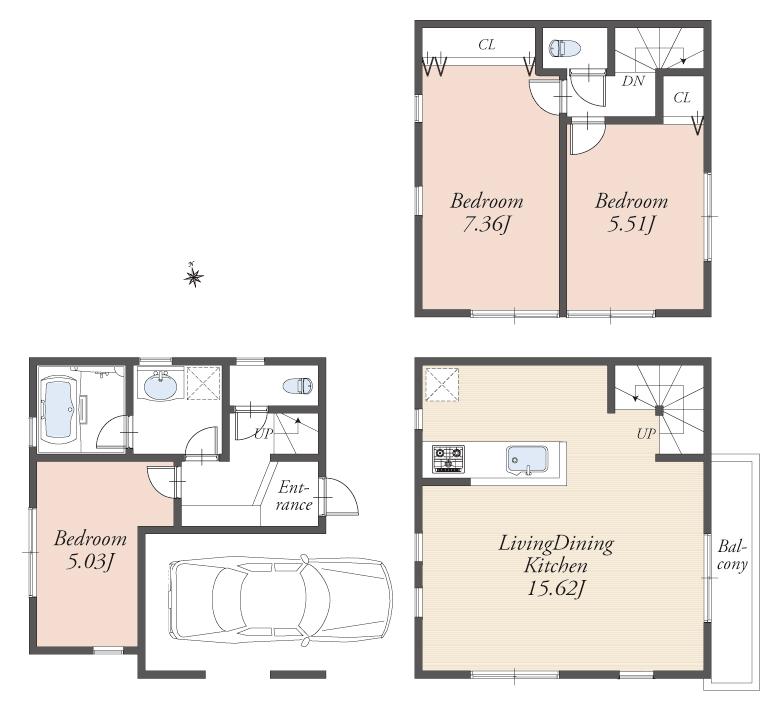 Building plan example (A section) 3LDK, Land price 50 million yen, Land area 47.76 sq m , Building price 13.8 million yen, Building area 75.51 sq m
建物プラン例(A区画)3LDK、土地価格5000万円、土地面積47.76m2、建物価格1380万円、建物面積75.51m2
Junior high school中学校 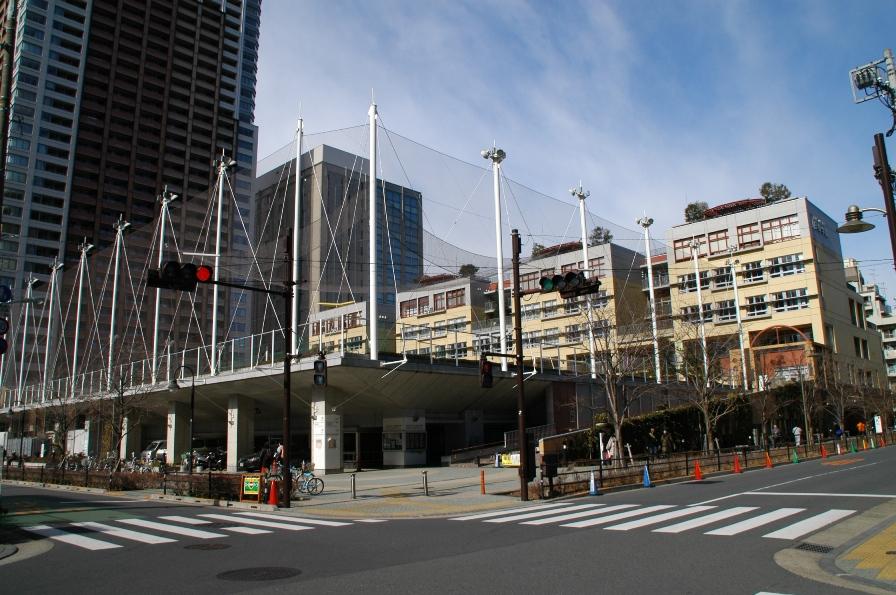 983m to Shinagawa Ward Hino Junior High School
品川区立日野中学校まで983m
The entire compartment Figure全体区画図 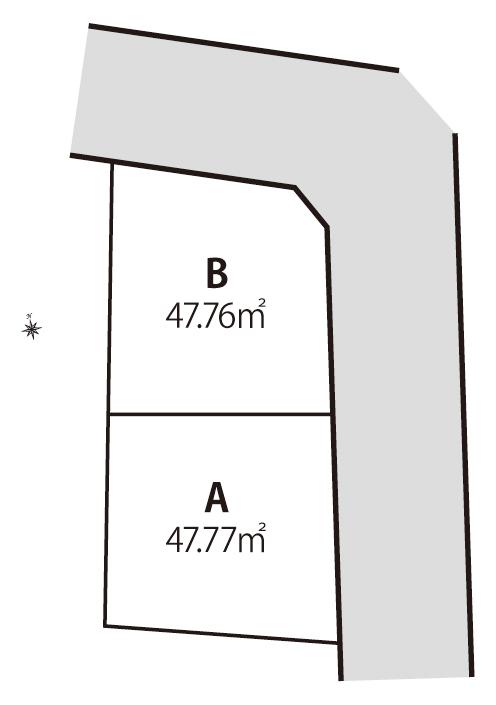 The entire sectioning view
全体区割り図
Building plan example (floor plan)建物プラン例(間取り図) 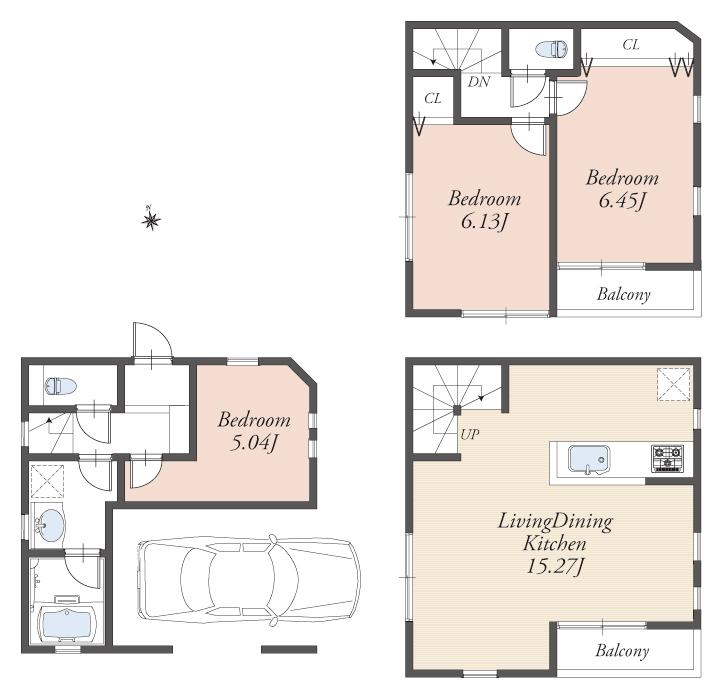 Building plan example (B compartment) 3LDK, Land price 52 million yen, Land area 47.77 sq m , Building price 13.8 million yen, Building area 75.53 sq m
建物プラン例(B区画)3LDK、土地価格5200万円、土地面積47.77m2、建物価格1380万円、建物面積75.53m2
Primary school小学校 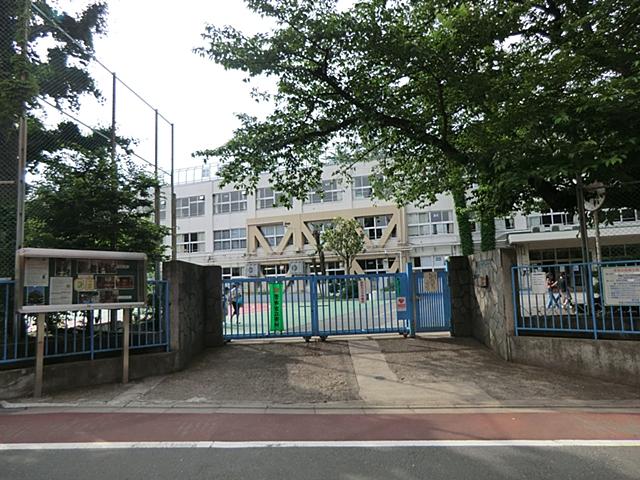 185m to Shinagawa Ward Hohsui Corporation Elementary School
品川区立芳水小学校まで185m
Location
|








