Land/Building » Kanto » Tokyo » Shinagawa
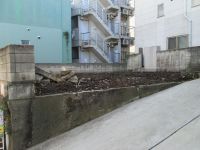 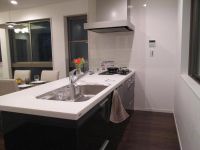
| | Shinagawa-ku, Tokyo 東京都品川区 |
| Oimachi Line Tokyu "Hatanodai" walk 7 minutes 東急大井町線「旗の台」歩7分 |
| ☆ There is no building conditions. You can architecture in a free manufacturers ☆ Shopping street, Supermarket, It is a good location of shopping convenience ☆ This is the area that is also popular in the Shinagawa! ☆建築条件はありません。自由なメーカー様で建築可能です☆商店街、スーパー、買い物利便の良い立地です☆品川区内でも人気のあるエリアです! |
| ■ Showa University walk to the hospital within ■ Fireproof wooden house, Reference rates available "building price 14.4 million yen ~ " ■ The building is possible presentation. Please contact us. ■ Building plan, please contact us. ■昭和大学病院へ徒歩圏内■耐火木造住宅、参考プランあり《建物価格1440万円 ~ 》■建物プレゼンテーション可能です。ぜひお問い合わせください。■建物プランはぜひご相談ください。 |
Features pickup 特徴ピックアップ | | 2 along the line more accessible / Vacant lot passes / Super close / It is close to the city / A quiet residential area / No construction conditions / City gas / Building plan example there 2沿線以上利用可 /更地渡し /スーパーが近い /市街地が近い /閑静な住宅地 /建築条件なし /都市ガス /建物プラン例有り | Price 価格 | | 36,600,000 yen ~ 41.4 million yen 3660万円 ~ 4140万円 | Building coverage, floor area ratio 建ぺい率・容積率 | | Kenpei rate: 60% ・ 80%, Volume ratio: 150% ・ 400% 建ペい率:60%・80%、容積率:150%・400% | Sales compartment 販売区画数 | | 2 compartment 2区画 | Total number of compartments 総区画数 | | 2 compartment 2区画 | Land area 土地面積 | | 42.67 sq m ~ 56 sq m (registration) 42.67m2 ~ 56m2(登記) | Driveway burden-road 私道負担・道路 | | Road width: 4.25m ~ 4.46m, Asphaltic pavement 道路幅:4.25m ~ 4.46m、アスファルト舗装 | Land situation 土地状況 | | Vacant lot 更地 | Address 住所 | | Shinagawa-ku, Tokyo Hatanodai 6 東京都品川区旗の台6 | Traffic 交通 | | Oimachi Line Tokyu "Hatanodai" walk 7 minutes
Tokyu Ikegami Line "Nagahara" walk 9 minutes 東急大井町線「旗の台」歩7分
東急池上線「長原」歩9分
| Person in charge 担当者より | | Rep Minamimura Tensho 担当者南村 展将 | Contact お問い合せ先 | | TEL: 0800-603-3420 [Toll free] mobile phone ・ Also available from PHS
Caller ID is not notified
Please contact the "saw SUUMO (Sumo)"
If it does not lead, If the real estate company TEL:0800-603-3420【通話料無料】携帯電話・PHSからもご利用いただけます
発信者番号は通知されません
「SUUMO(スーモ)を見た」と問い合わせください
つながらない方、不動産会社の方は
| Land of the right form 土地の権利形態 | | Ownership 所有権 | Time delivery 引き渡し時期 | | Consultation 相談 | Land category 地目 | | Residential land 宅地 | Use district 用途地域 | | One low-rise, Commerce 1種低層、商業 | Other limitations その他制限事項 | | Regulations have by the Landscape Act, Height district, Fire zones, Quasi-fire zones 景観法による規制有、高度地区、防火地域、準防火地域 | Overview and notices その他概要・特記事項 | | Contact: Minamimura Tensho, Facilities: Public Water Supply, This sewage, City gas 担当者:南村 展将、設備:公営水道、本下水、都市ガス | Company profile 会社概要 | | <Mediation> Governor of Tokyo (2) No. 083,000 (one company) Real Estate Association (Corporation) metropolitan area real estate Fair Trade Council member Century 21 (Ltd.) General Ju販 Lesson 2 Yubinbango166-0002 Suginami-ku, Tokyo Koenjikita 2-6-2 Koenji Center Building 2F <仲介>東京都知事(2)第083000号(一社)不動産協会会員 (公社)首都圏不動産公正取引協議会加盟センチュリー21(株)総合住販 2課〒166-0002 東京都杉並区高円寺北2-6-2 高円寺センタービル2階 |
Local land photo現地土地写真 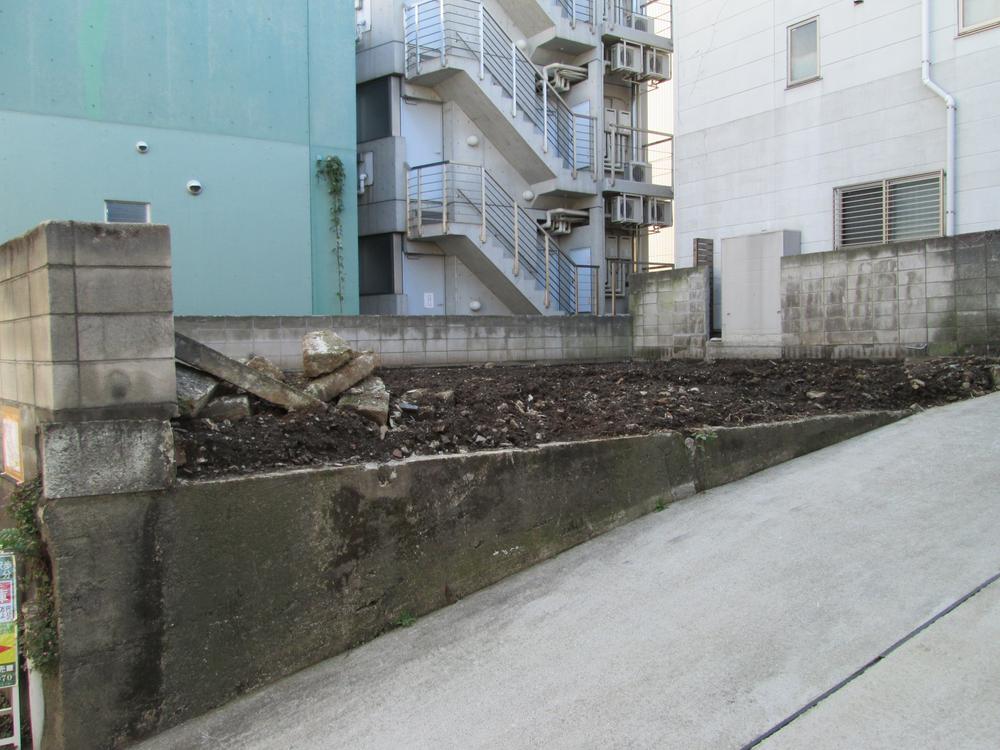 Local (11 May 2013) Shooting
現地(2013年11月)撮影
Building plan example (introspection photo)建物プラン例(内観写真) 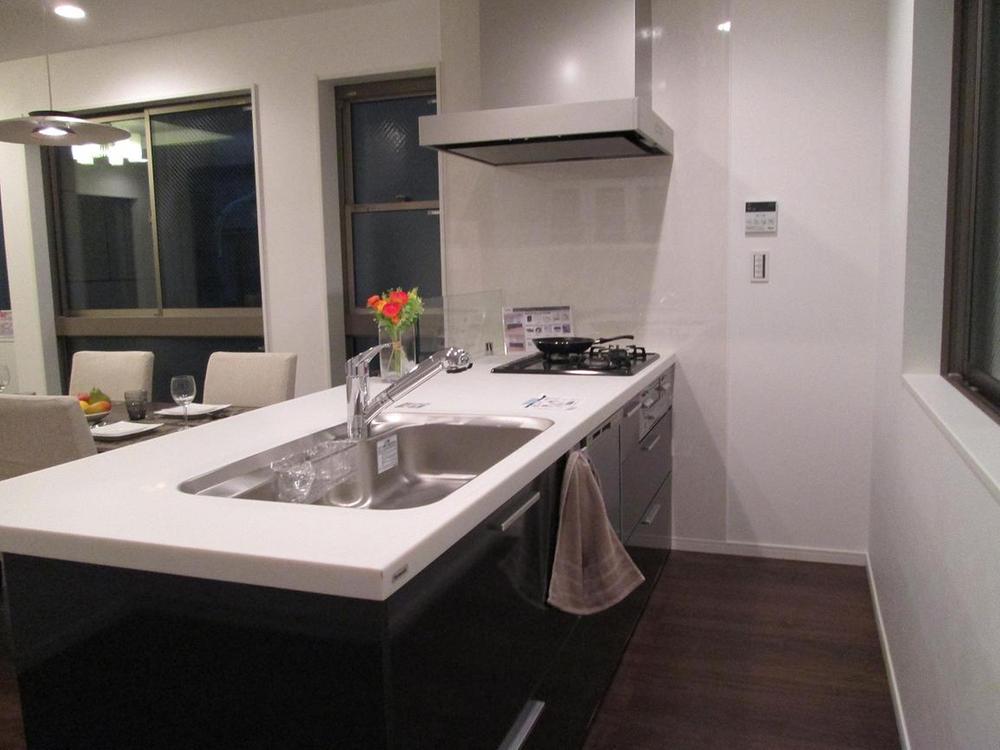 System Kitchen construction cases
システムキッチン施工例
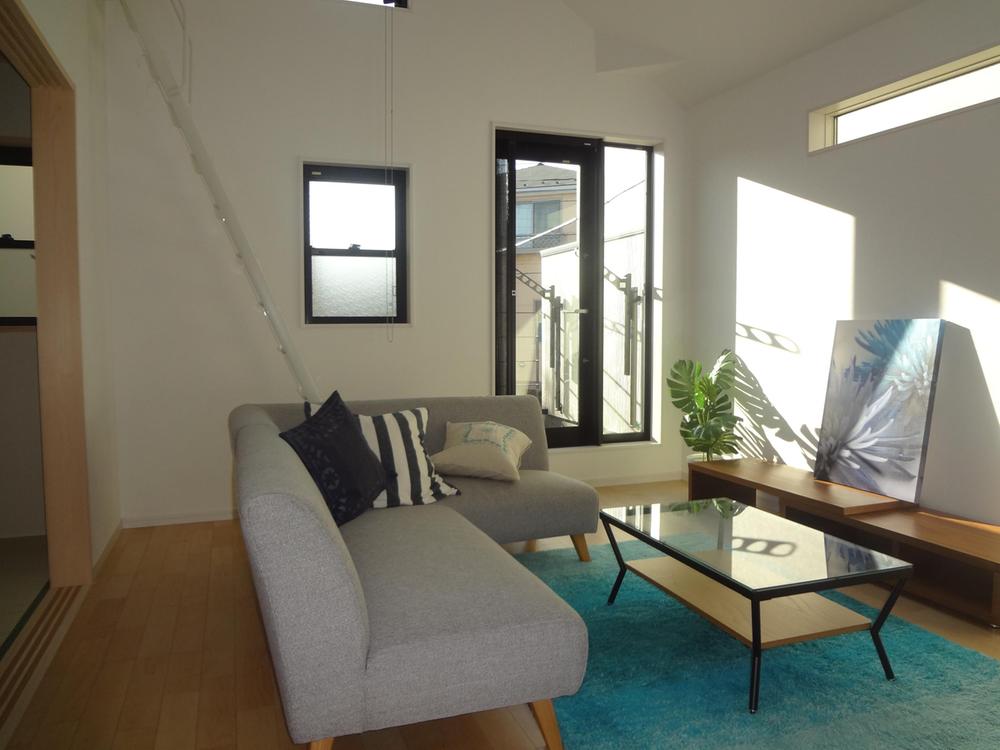 living ・ Dining construction cases
リビング・ダイニング施工例
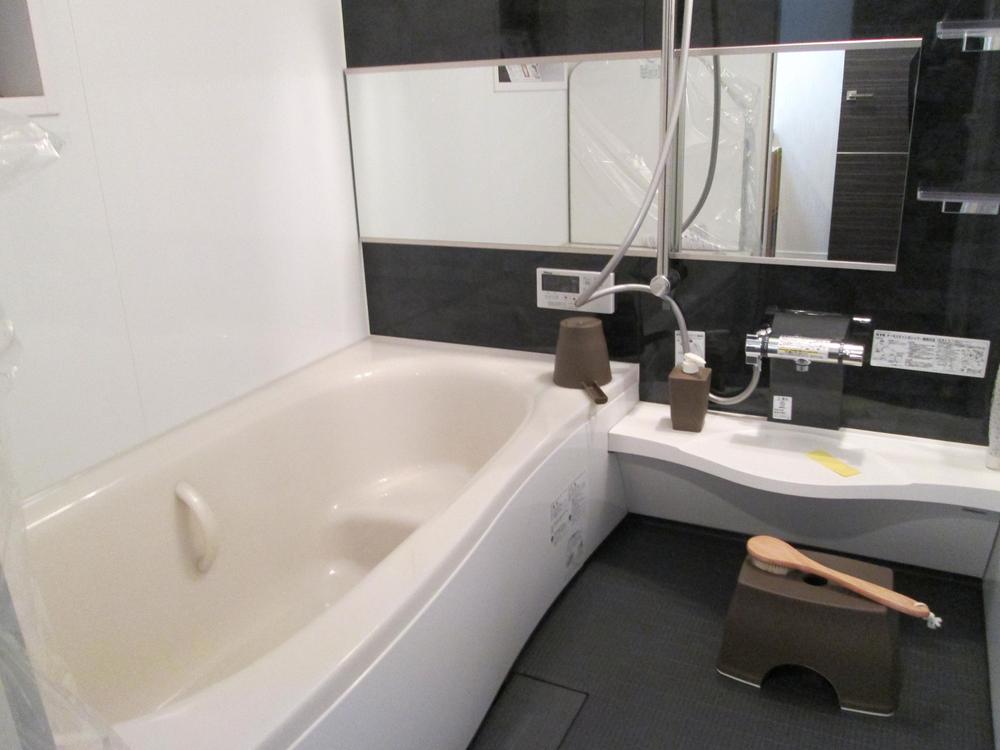 Bathroom construction cases
バスルーム施工例
Local photos, including front road前面道路含む現地写真 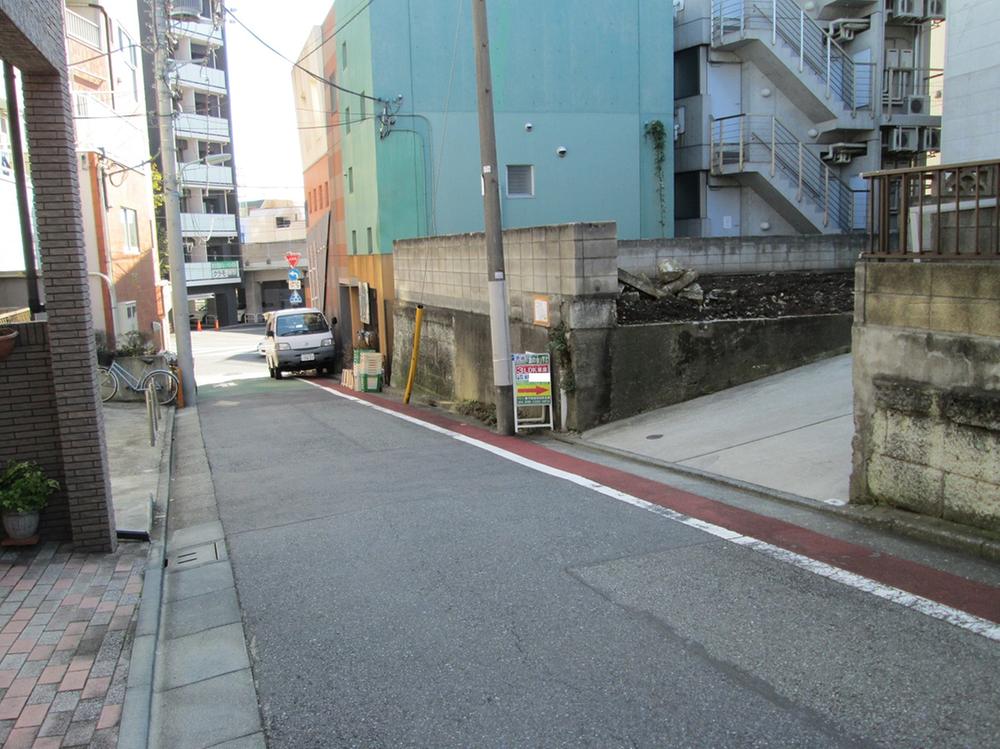 Local (11 May 2013) Shooting
現地(2013年11月)撮影
Building plan example (introspection photo)建物プラン例(内観写真) 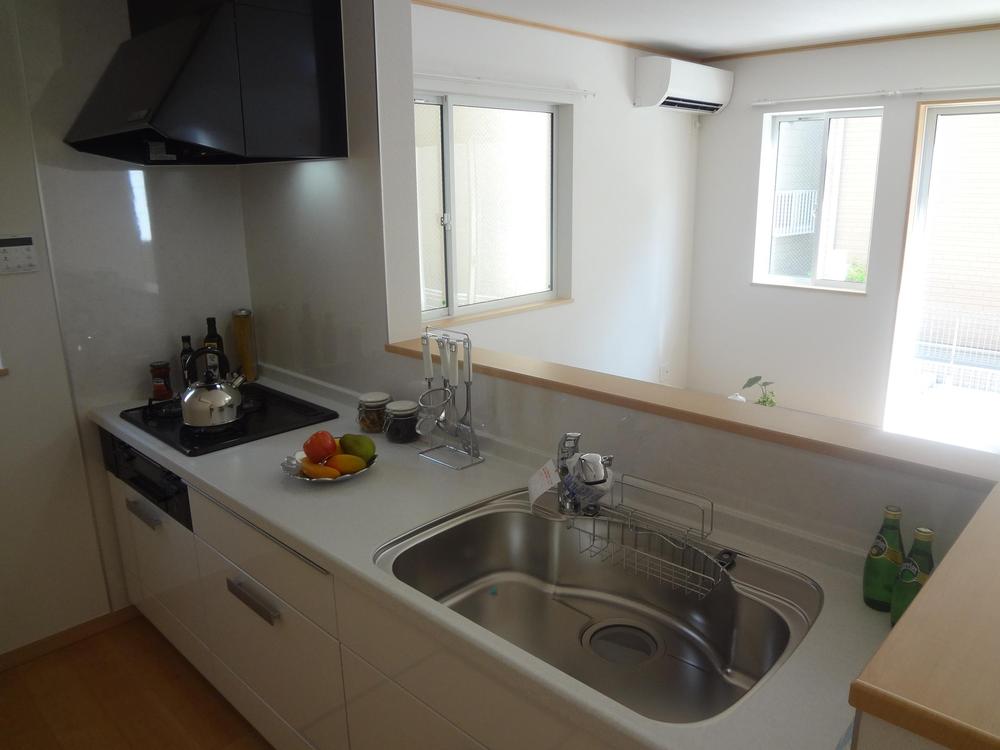 System Kitchen construction cases
システムキッチン施工例
Primary school小学校 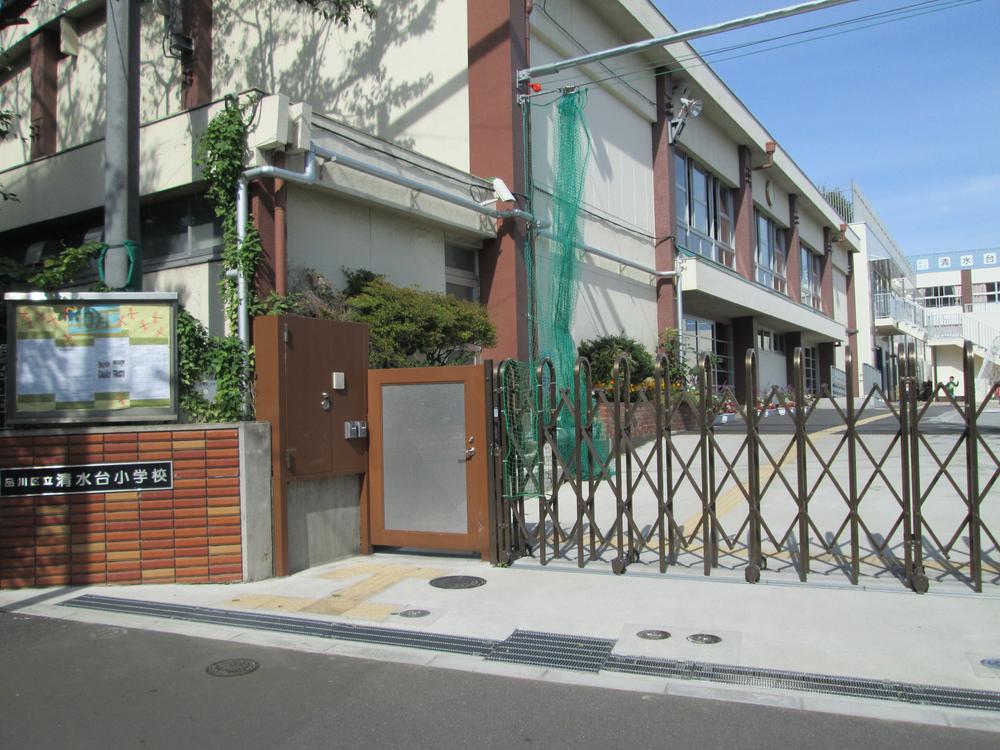 Shimizudai until elementary school 500m
清水台小学校まで500m
The entire compartment Figure全体区画図 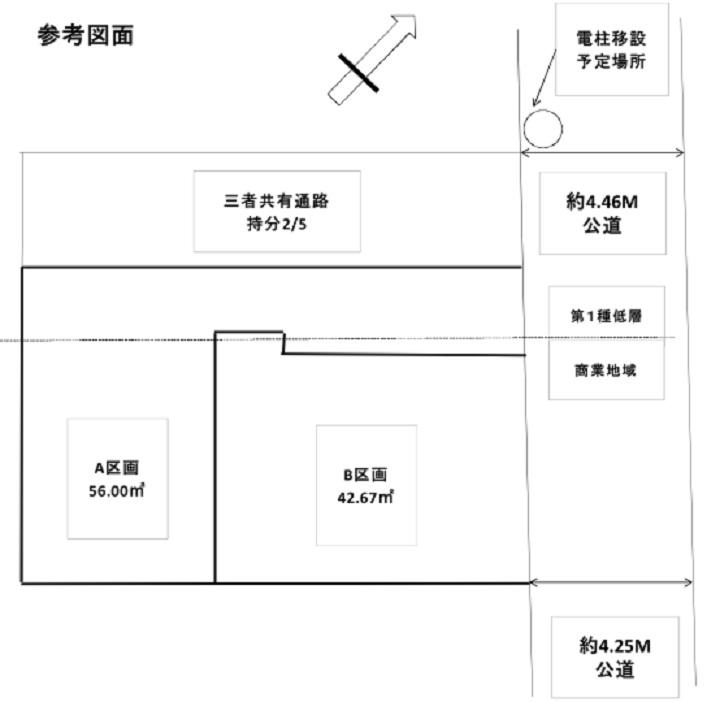 Hatanodai 6-chome The entire compartment Figure
旗の台6丁目 全体区画図
Local photos, including front road前面道路含む現地写真 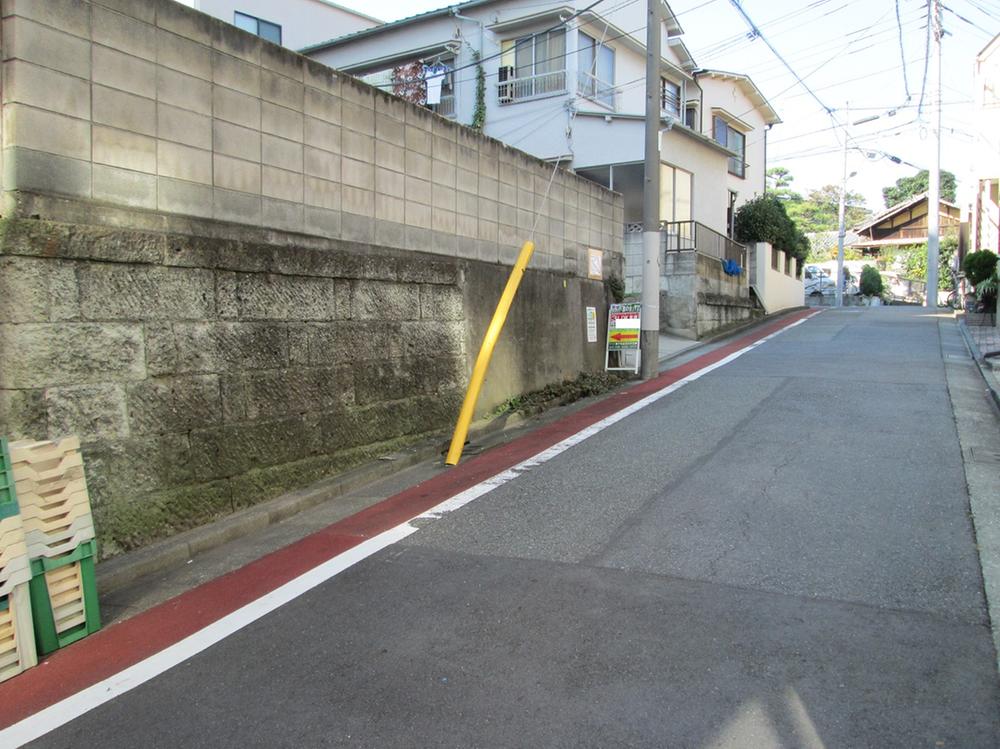 Local (11 May 2013) Shooting
現地(2013年11月)撮影
Building plan example (introspection photo)建物プラン例(内観写真) 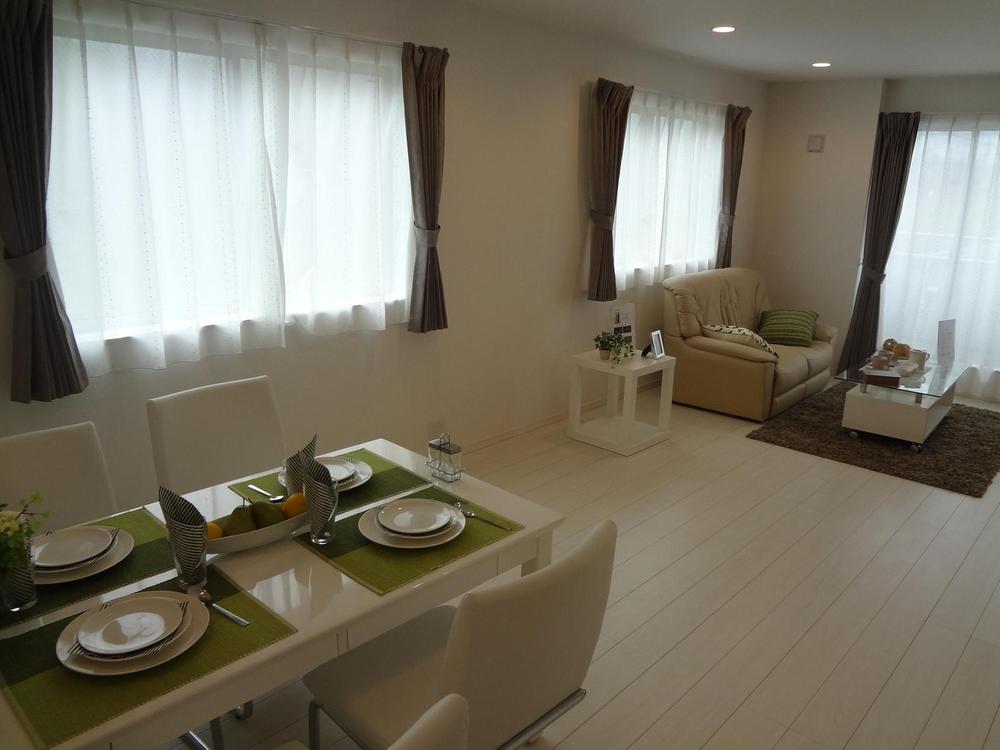 living ・ Dining construction cases
リビング・ダイニング施工例
Junior high school中学校 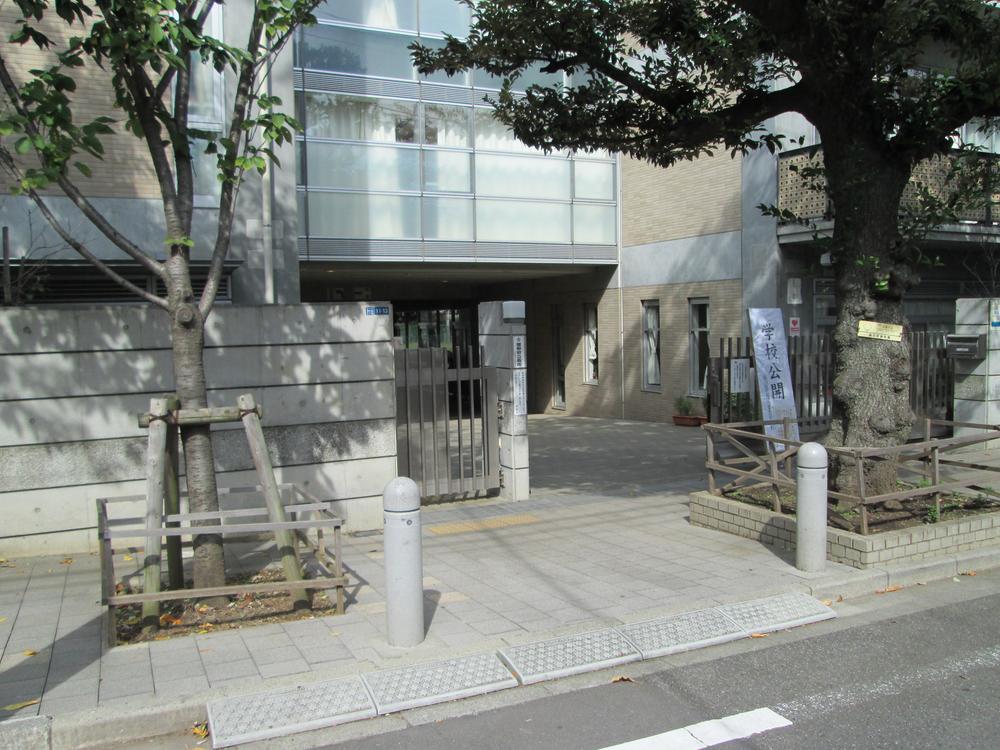 750m to Ebara fifth junior high school
荏原第五中学校まで750m
Building plan example (introspection photo)建物プラン例(内観写真) 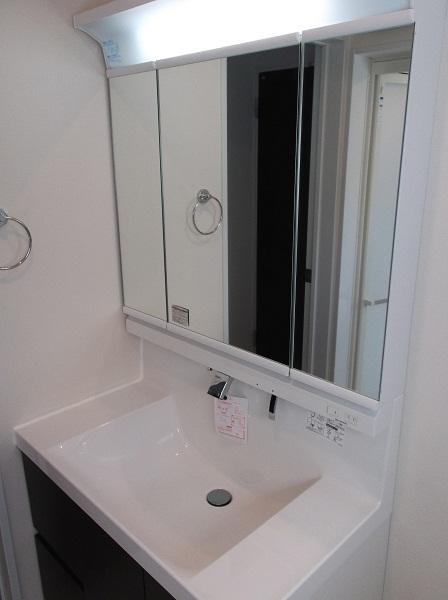 Vanity construction cases
洗面化粧台施工例
Station駅 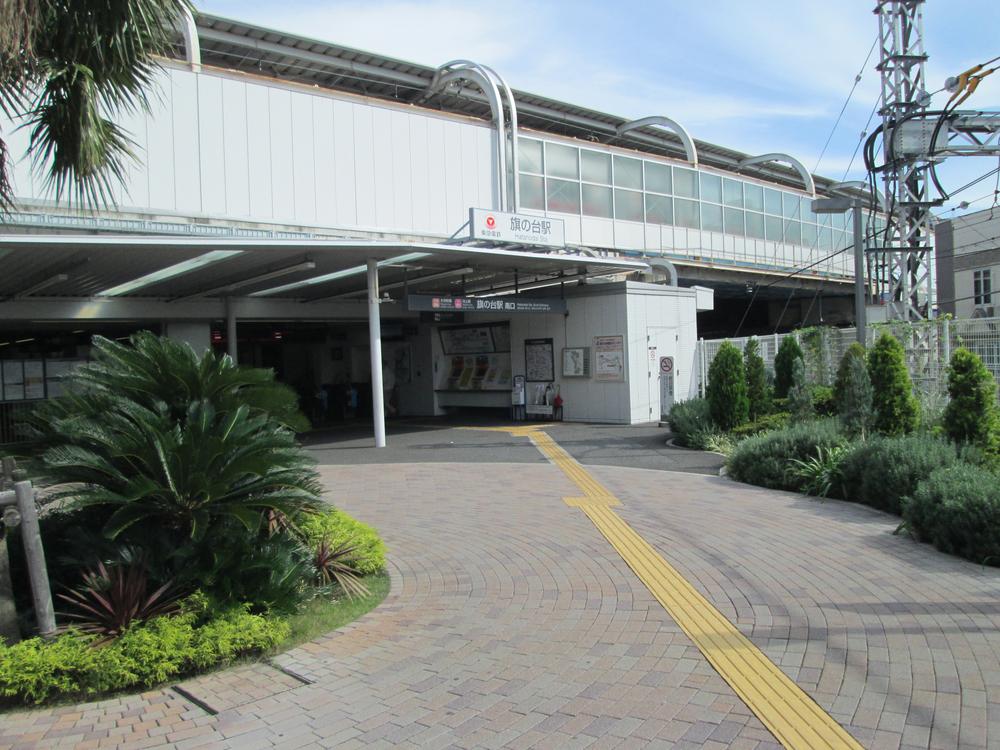 500m to Hatanodai Station
旗の台駅まで500m
Building plan example (floor plan)建物プラン例(間取り図) 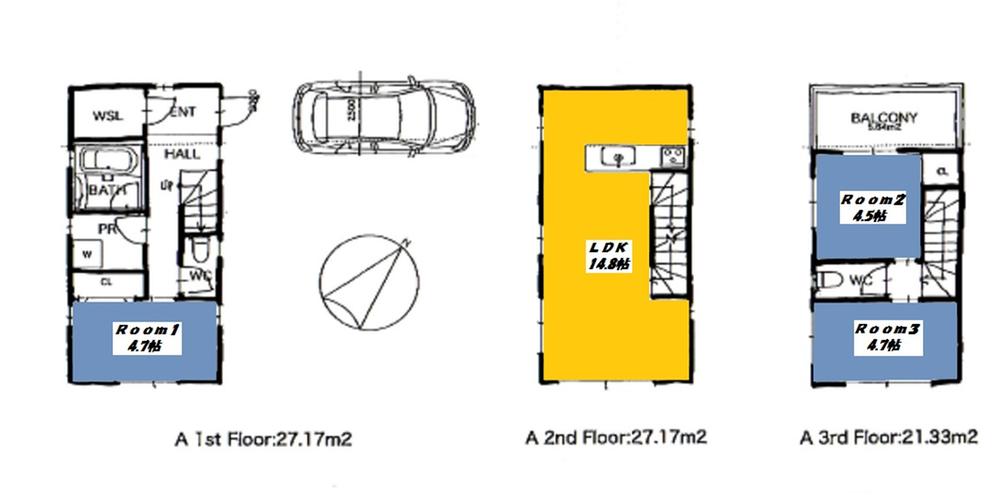 Building plan example (A section) 3LDK, Land price 36,600,000 yen, Land area 56 sq m , Building price 14.4 million yen, Building area 75.67 sq m
建物プラン例(A区画)3LDK、土地価格3660万円、土地面積56m2、建物価格1440万円、建物面積75.67m2
Drug storeドラッグストア 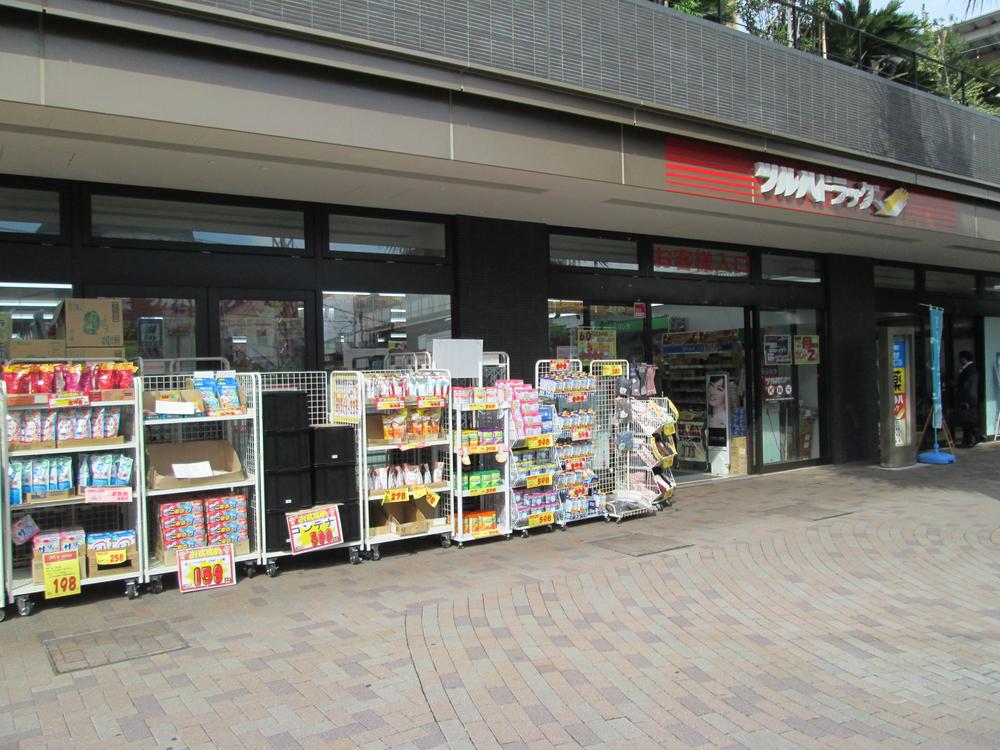 Station 490m before to the drugstore
駅前ドラッグストアまで490m
Building plan example (floor plan)建物プラン例(間取り図) 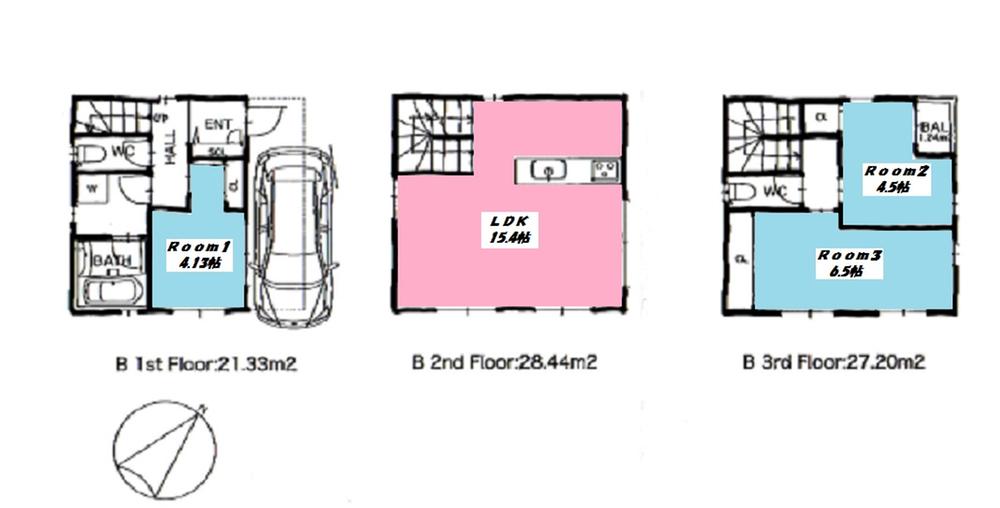 Building plan example (B compartment) 3LDK, Land price 41.4 million yen, Land area 42.67 sq m , Building price 14.4 million yen, Building area 76.77 sq m
建物プラン例(B区画)3LDK、土地価格4140万円、土地面積42.67m2、建物価格1440万円、建物面積76.77m2
Hospital病院 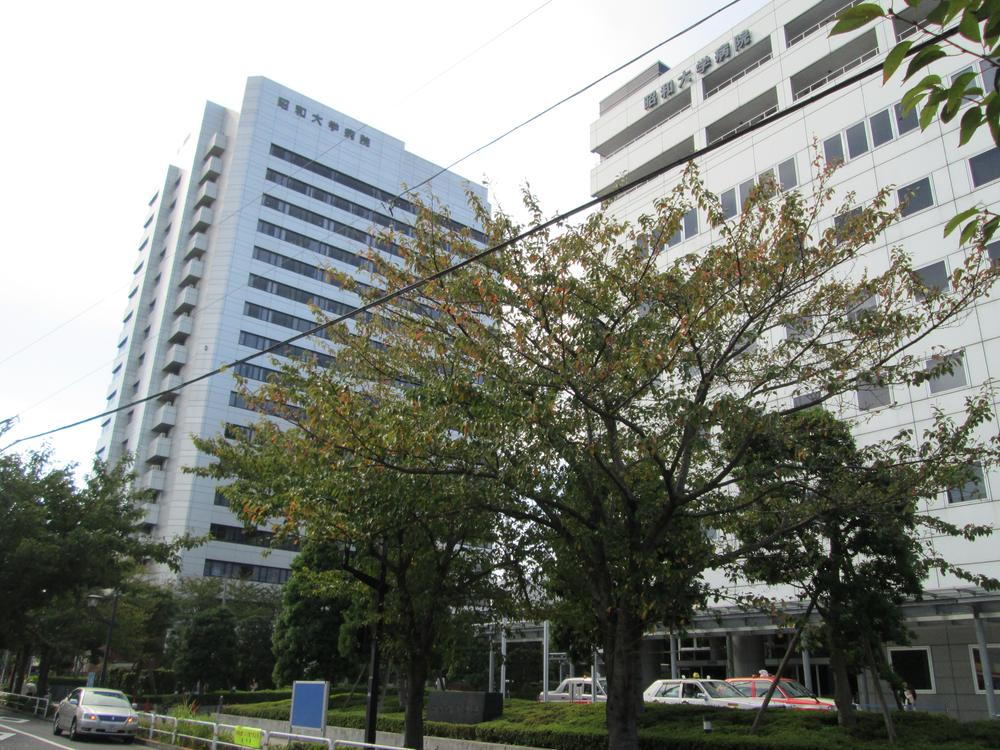 Showa University 900m to the hospital
昭和大学病院まで900m
Streets around周辺の街並み 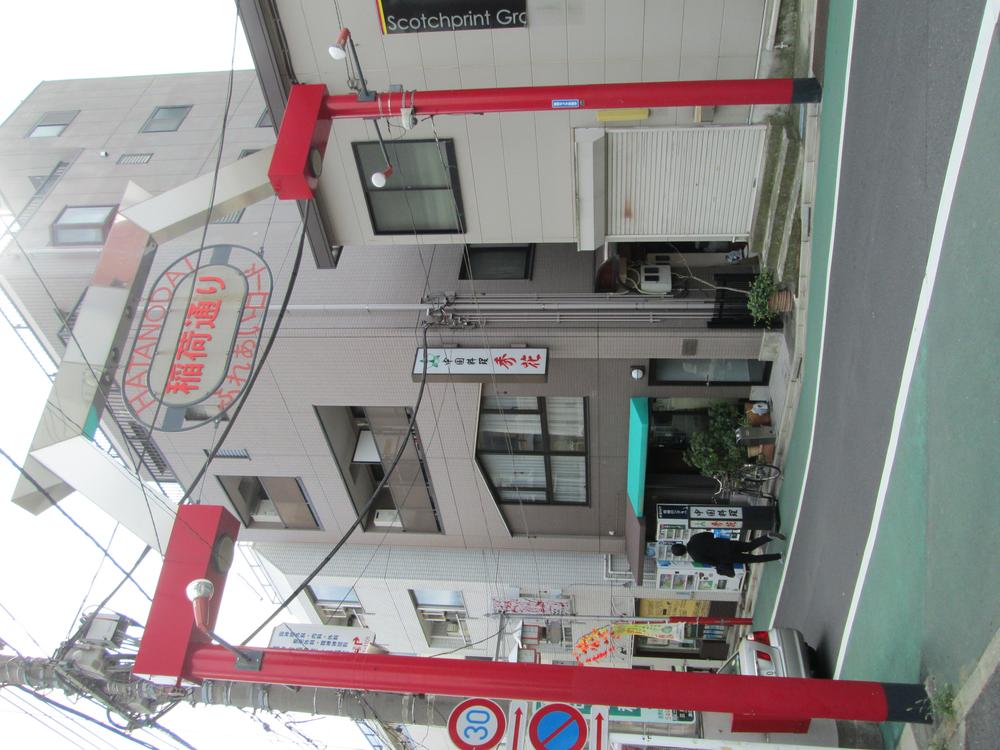 Inaridori 100m to the shopping street
稲荷通 商店街まで100m
Other Environmental Photoその他環境写真 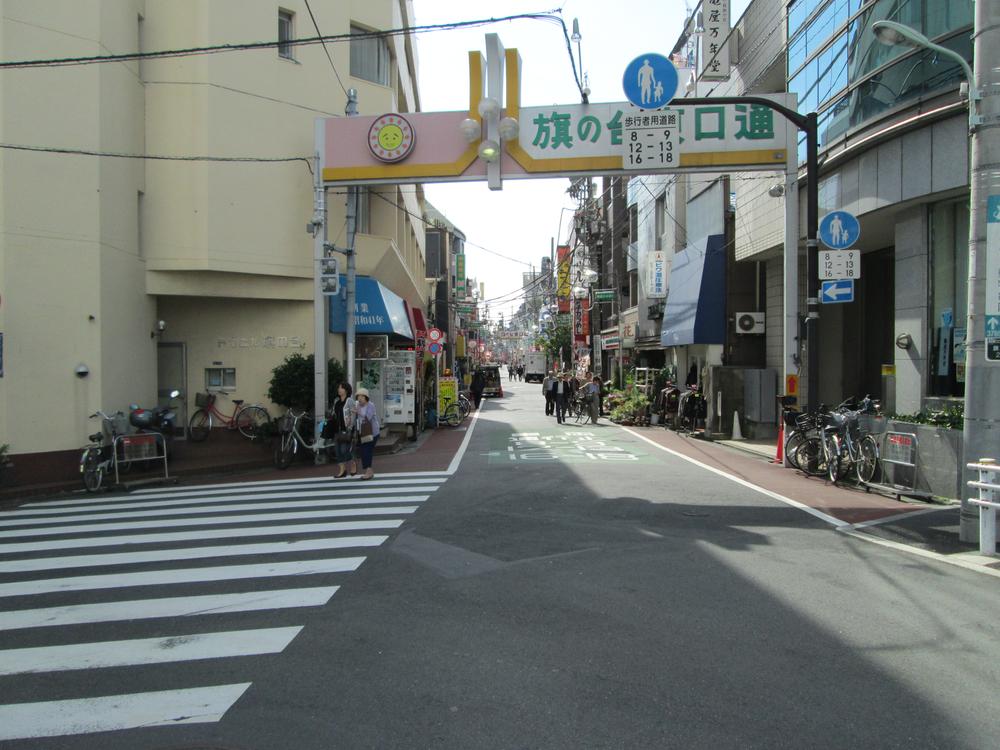 Hatanodai east exit street 650m until the shopping street
旗の台東口通り商店街まで650m
Location
| 



















