Land/Building » Kanto » Tokyo » Shinagawa
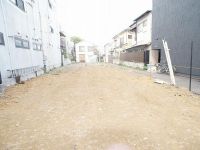 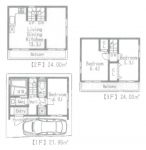
| | Shinagawa-ku, Tokyo 東京都品川区 |
| Keikyu main line "Shinbaba" walk 4 minutes 京急本線「新馬場」歩4分 |
| Shaping land of the south road Old Tokaido is close emotion overflowing streets Reference plan 3LDK + P There is a feeling of opening a wide balcony Adopt an easy-to-use L-shaped kitchen is in the kitchen 南側道路の整形地 旧東海道が近く情緒溢れる街並みです 参考プランは3LDK+P ワイドバルコニーで開放感あり キッチンには使いやすいL字型キッチンを採用 |
| For front also of low-rise, Sunshine ・ Good view Kyokyusen "Shinbaba" good location of a 4-minute walk from the station Shopping street ・ Super adjacent Park is close to a green living environment Elementary and junior high school is near, School children is also safe [Odaiba Small ・ Medium Seongnam] 前面も低層の為、日照・眺望良好 京急線『新馬場』駅より徒歩4分の好立地 商店街・スーパー隣接 公園が近くにあり緑豊かな住環境 小中学校が近く、お子様の通学も安心です 【台場小・城南中】 |
Features pickup 特徴ピックアップ | | 2 along the line more accessible / Super close / Yang per good / Siemens south road / A quiet residential area / Shaping land / Leafy residential area / City gas / Flat terrain / Building plan example there 2沿線以上利用可 /スーパーが近い /陽当り良好 /南側道路面す /閑静な住宅地 /整形地 /緑豊かな住宅地 /都市ガス /平坦地 /建物プラン例有り | Price 価格 | | 29 million yen 2900万円 | Building coverage, floor area ratio 建ぺい率・容積率 | | 60% ・ 300% 60%・300% | Sales compartment 販売区画数 | | 1 compartment 1区画 | Land area 土地面積 | | 41.14 sq m (12.44 square meters) 41.14m2(12.44坪) | Driveway burden-road 私道負担・道路 | | Nothing, South 3m width 無、南3m幅 | Land situation 土地状況 | | Vacant lot 更地 | Address 住所 | | Shinagawa-ku, Tokyo Kitashinagawa 2 東京都品川区北品川2 | Traffic 交通 | | Keikyu main line "Shinbaba" walk 4 minutes
Tokyo Monorail "Tennozu Isle" walk 11 minutes
JR Yamanote Line "Shinagawa" walk 22 minutes 京急本線「新馬場」歩4分
東京モノレール「天王洲アイル」歩11分
JR山手線「品川」歩22分
| Person in charge 担当者より | | [Regarding this property.] LDK maximum 16 quires possible more Seongnam ・ Josai area Please Leave! Local contact information by area limited! Unpublished Property number! ! Contact us, please call! 03-3797-3468 【この物件について】LDK最大16帖以上可能 城南・城西エリアはおまかせください!エリア限定による地元密着情報!未公開物件多数!!お問い合わせはお電話下さい!03-3797-3468 | Contact お問い合せ先 | | TEL: 0800-601-5017 [Toll free] mobile phone ・ Also available from PHS
Caller ID is not notified
Please contact the "saw SUUMO (Sumo)"
If it does not lead, If the real estate company TEL:0800-601-5017【通話料無料】携帯電話・PHSからもご利用いただけます
発信者番号は通知されません
「SUUMO(スーモ)を見た」と問い合わせください
つながらない方、不動産会社の方は
| Land of the right form 土地の権利形態 | | Ownership 所有権 | Building condition 建築条件 | | With 付 | Time delivery 引き渡し時期 | | Consultation 相談 | Land category 地目 | | Residential land 宅地 | Use district 用途地域 | | One dwelling, Residential 1種住居、近隣商業 | Overview and notices その他概要・特記事項 | | Facilities: Public Water Supply, This sewage, City gas 設備:公営水道、本下水、都市ガス | Company profile 会社概要 | | <Mediation> Governor of Tokyo (1) No. 095623 (stock) Tokyo House Yubinbango158-0098 Setagaya-ku, Tokyo Kamiyoga 5-4-5 <仲介>東京都知事(1)第095623号(株)東京ハウス〒158-0098 東京都世田谷区上用賀5-4-5 |
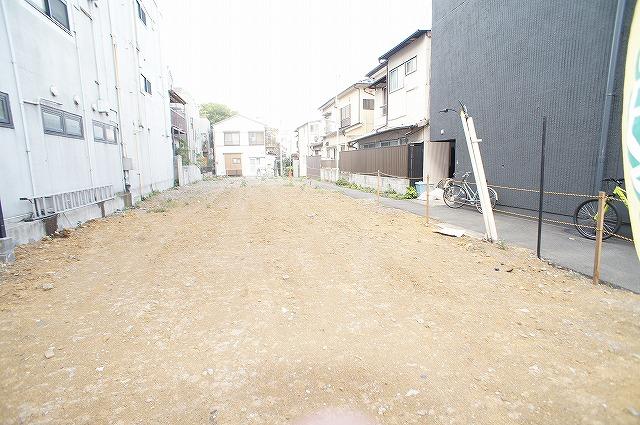 Local land photo
現地土地写真
Compartment view + building plan example区画図+建物プラン例 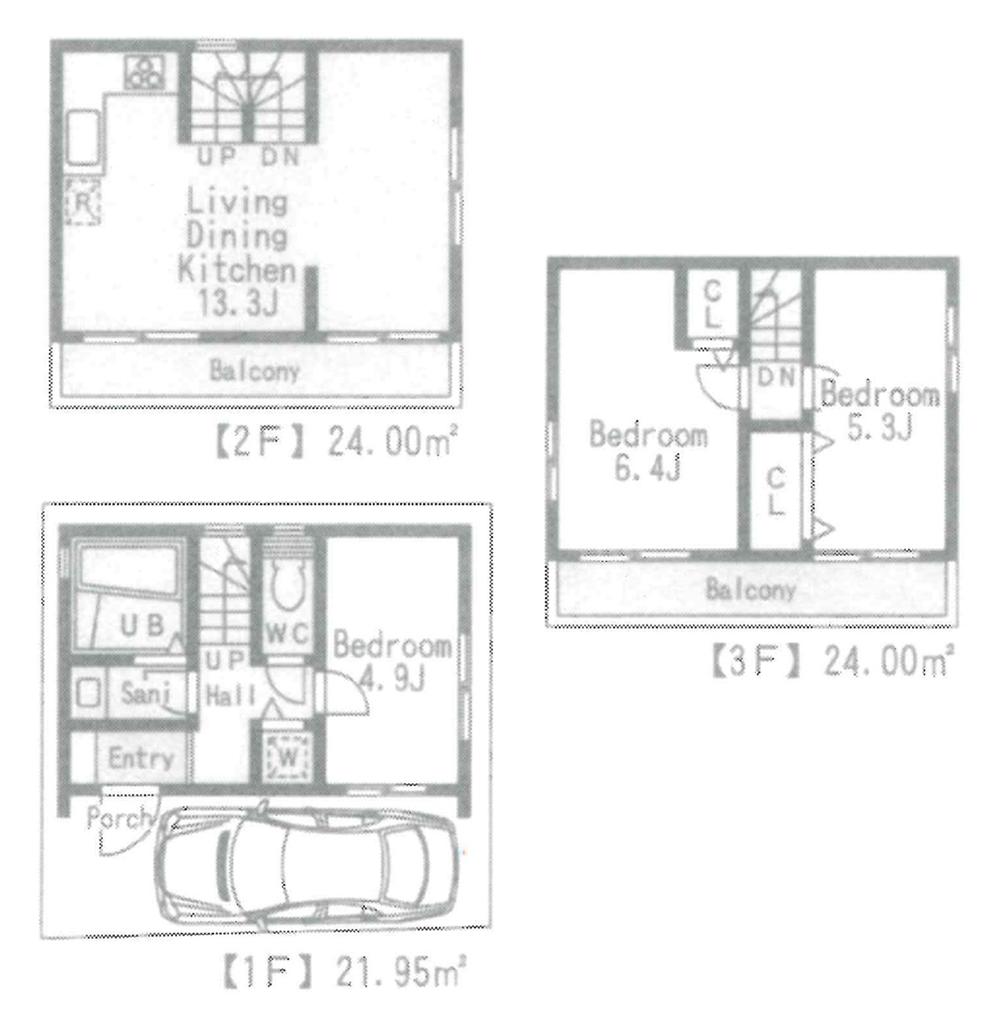 Building plan example, Land price 29 million yen, Land area 41.14 sq m , Building price 13.8 million yen, Building area 69.95 sq m reference plan
建物プラン例、土地価格2900万円、土地面積41.14m2、建物価格1380万円、建物面積69.95m2 参考プラン
Compartment figure区画図 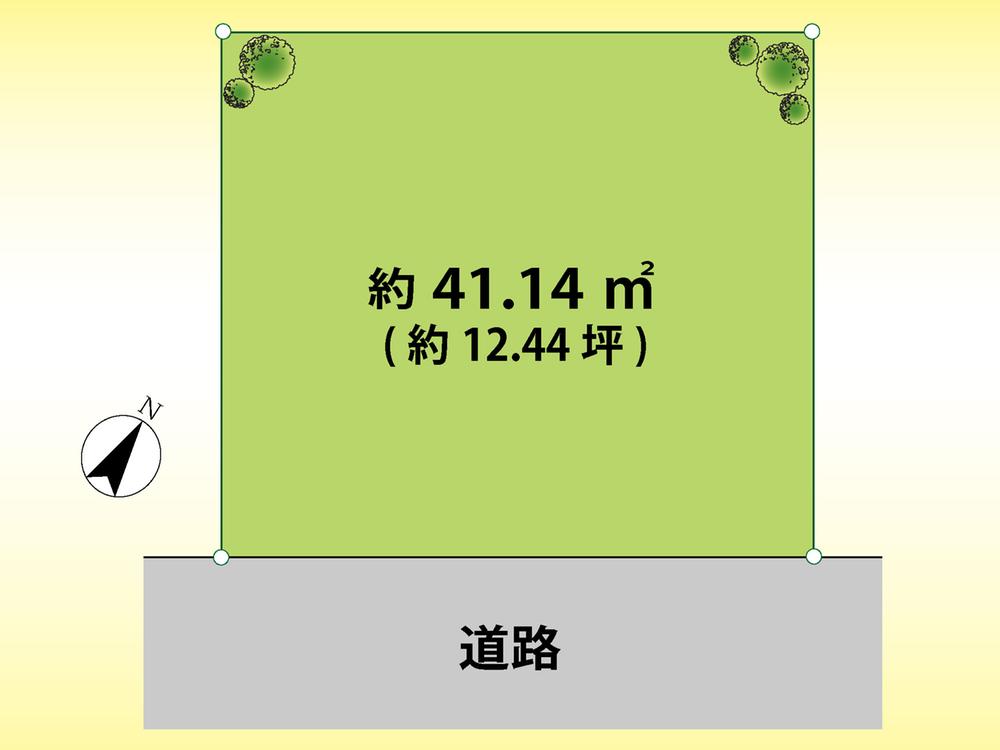 Land price 29 million yen, Land area 41.14 sq m
土地価格2900万円、土地面積41.14m2
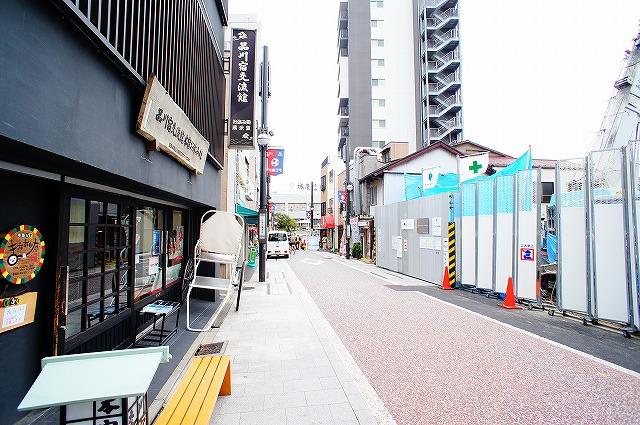 Local photos, including front road
前面道路含む現地写真
Building plan example (exterior photos)建物プラン例(外観写真) 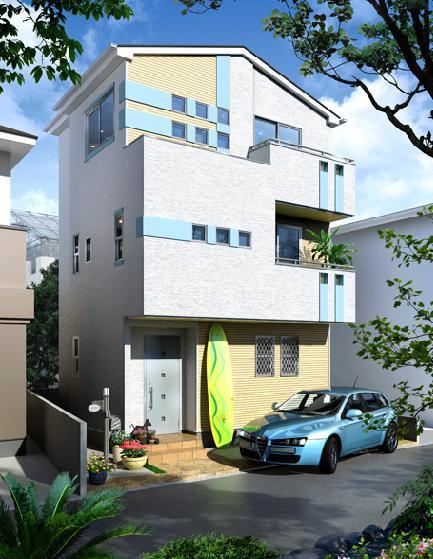 Example of construction
施工例
Building plan example (Perth ・ Introspection)建物プラン例(パース・内観) 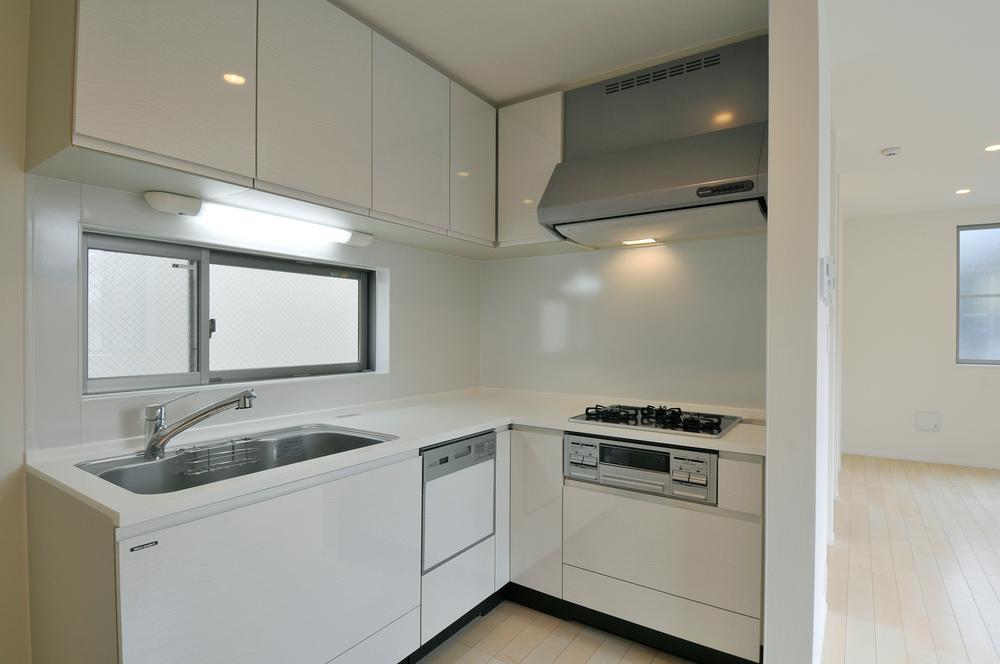 Example of construction
施工例
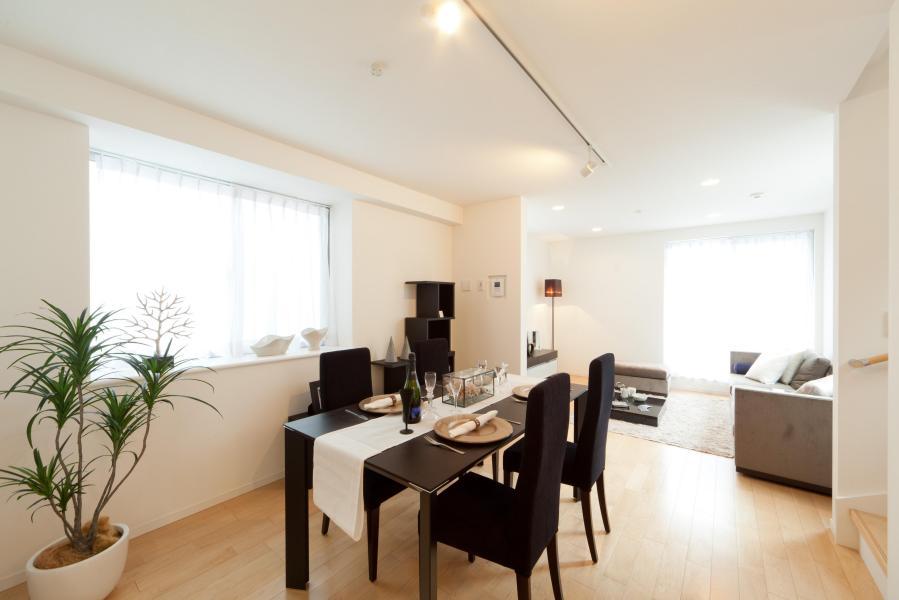 Example of construction
施工例
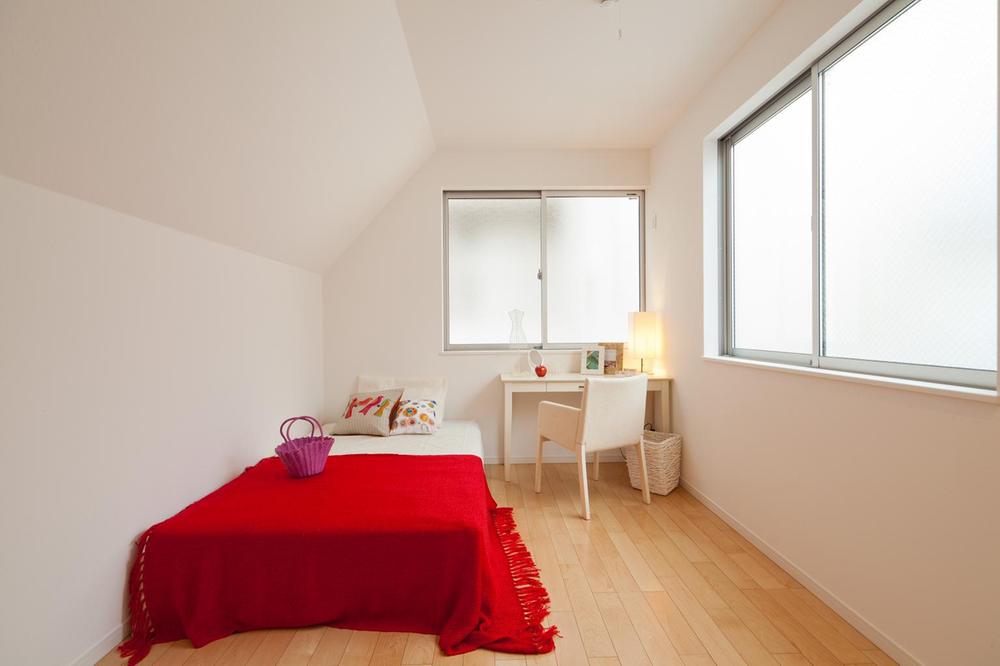 Example of construction
施工例
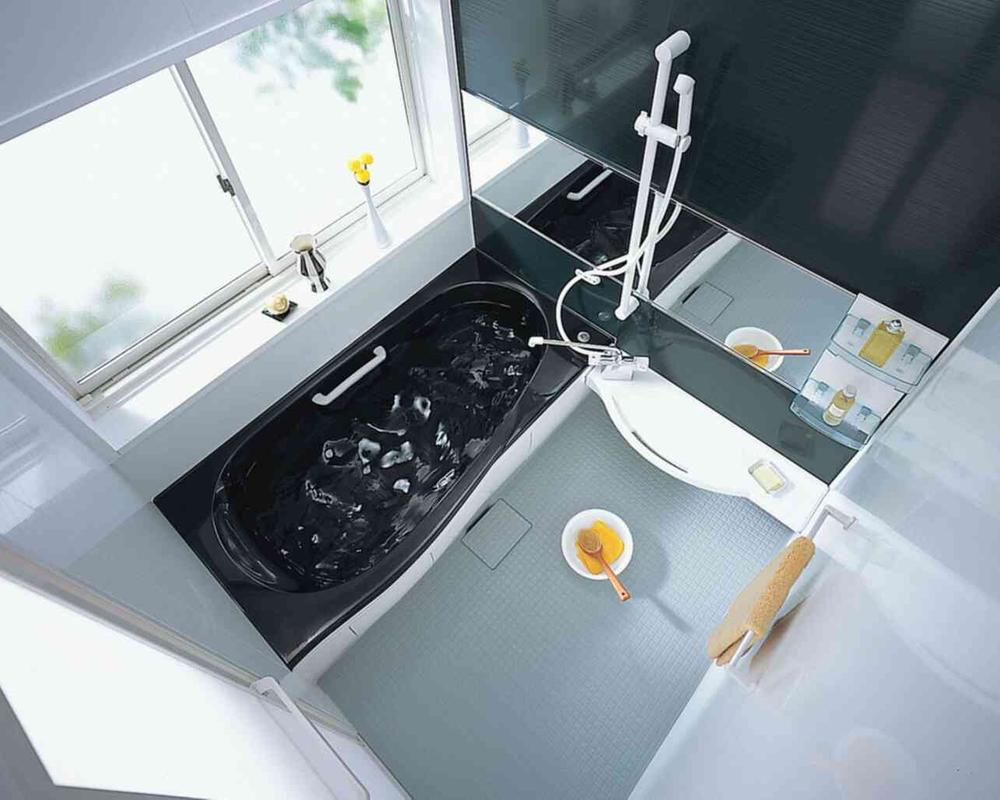 Example of construction
施工例
Station駅 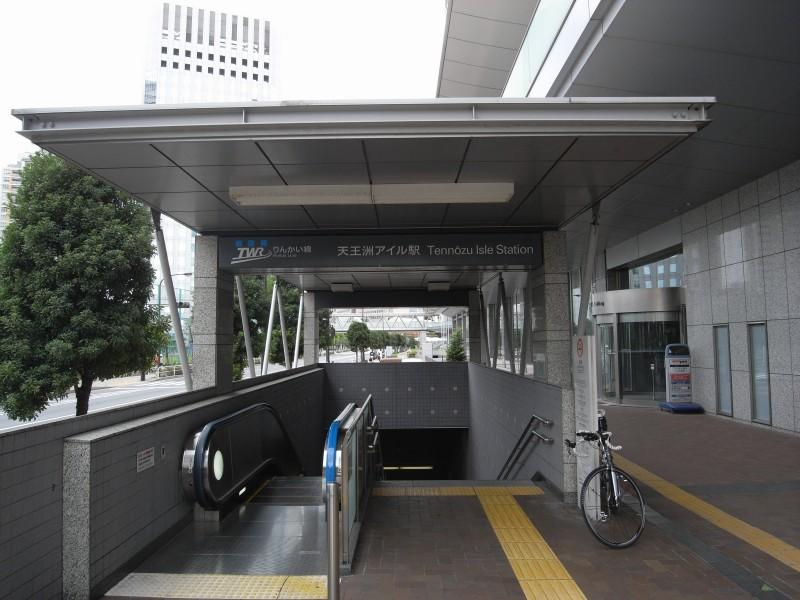 Tennozu Isle 880m to the Train Station
天王洲アイル駅まで880m
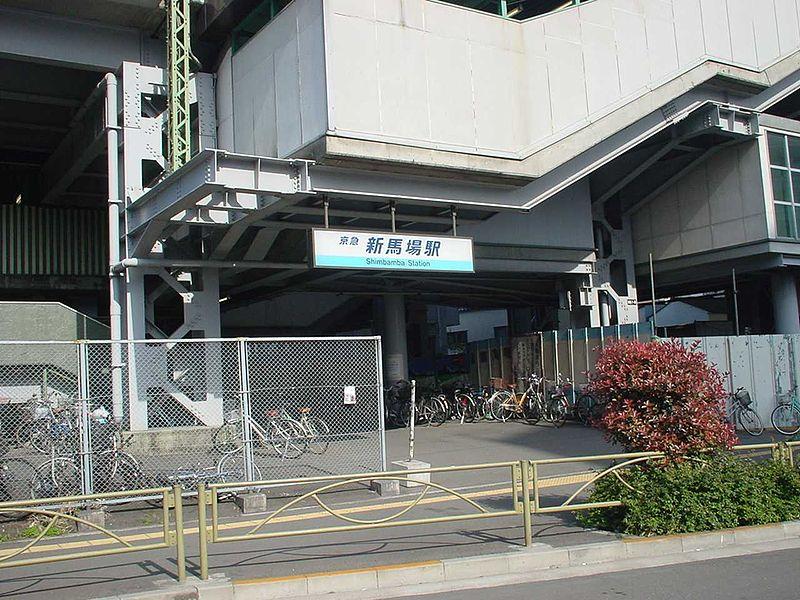 320m until Shimbamba Station
新馬場駅まで320m
Supermarketスーパー 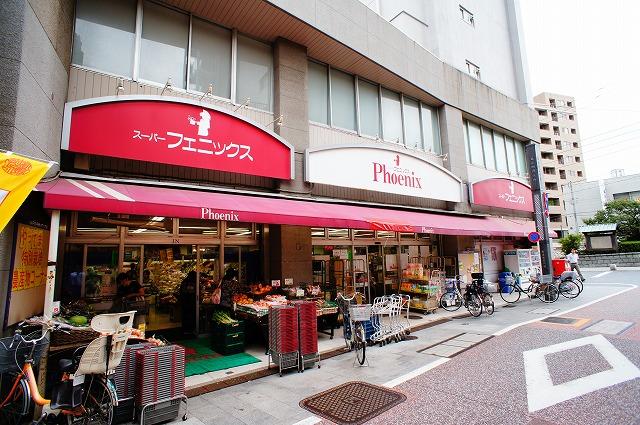 50m to Phoenix
フェニックスまで50m
Drug storeドラッグストア 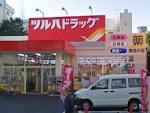 Tsuruha 820m to drag
ツルハドラッグまで820m
Other Environmental Photoその他環境写真 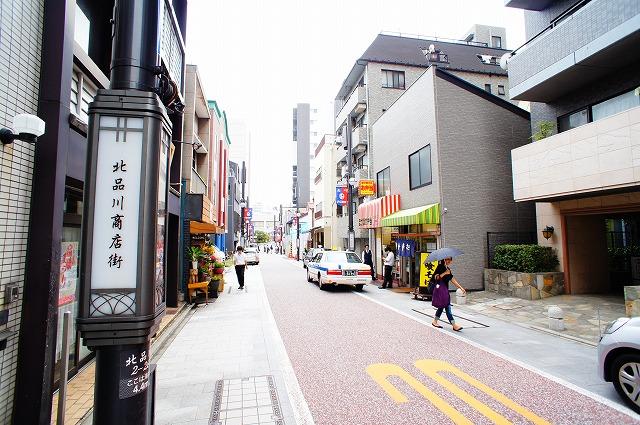 Kitashinagawa 200m to shopping street
北品川商店街まで200m
Park公園 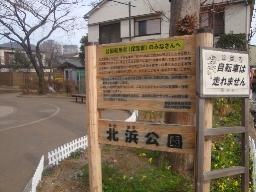 50m to Kitahama park
北浜公園まで50m
Kindergarten ・ Nursery幼稚園・保育園 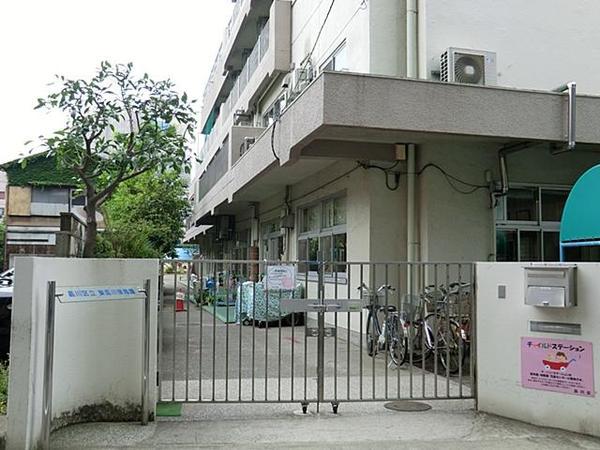 Higashi 220m to nursery school
東品川保育園まで220m
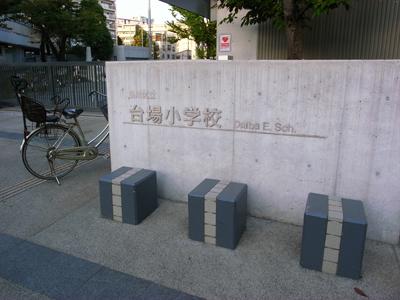 500m to Odaiba Elementary School
台場小学校まで500m
Junior high school中学校 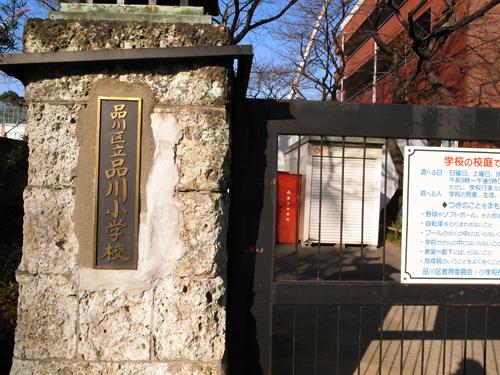 Seongnam 750m until junior high school
城南中学校まで750m
Location
| 


















