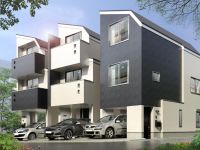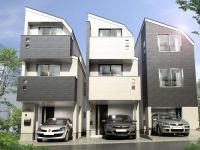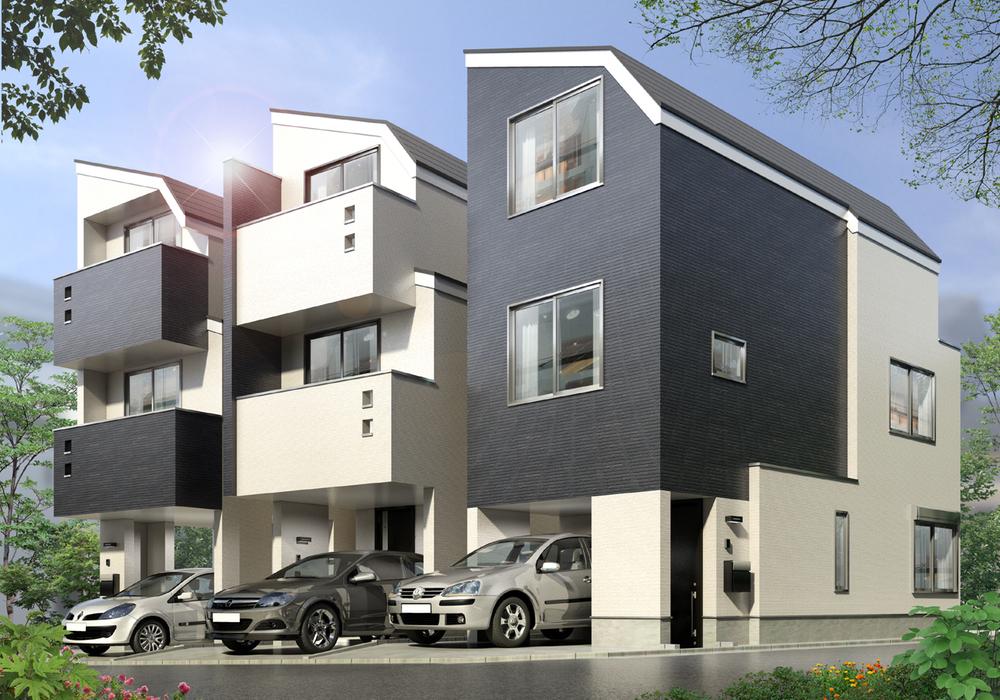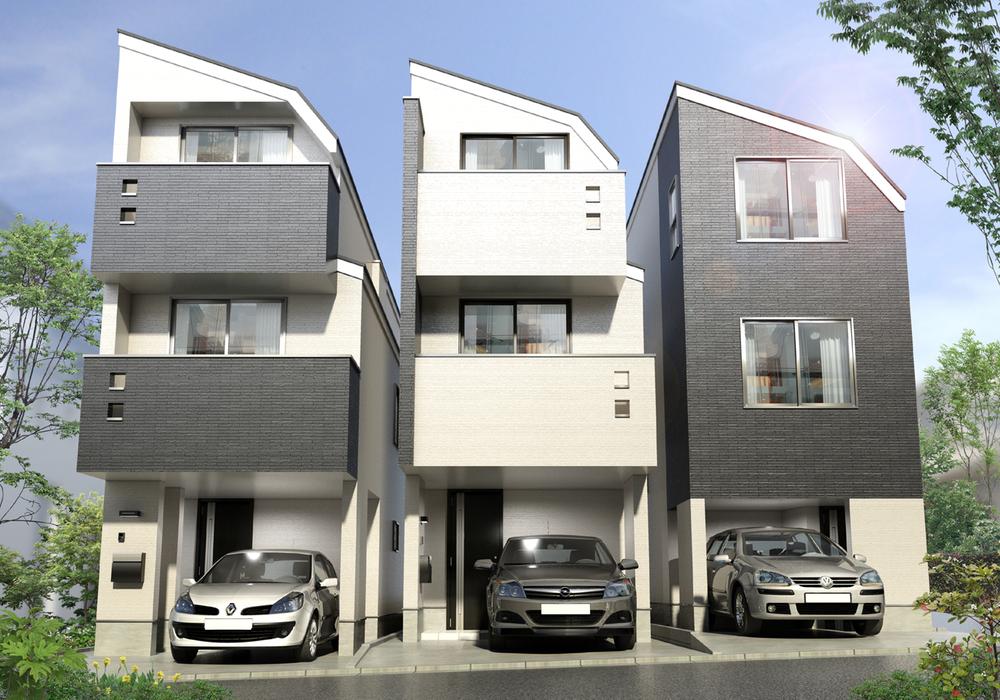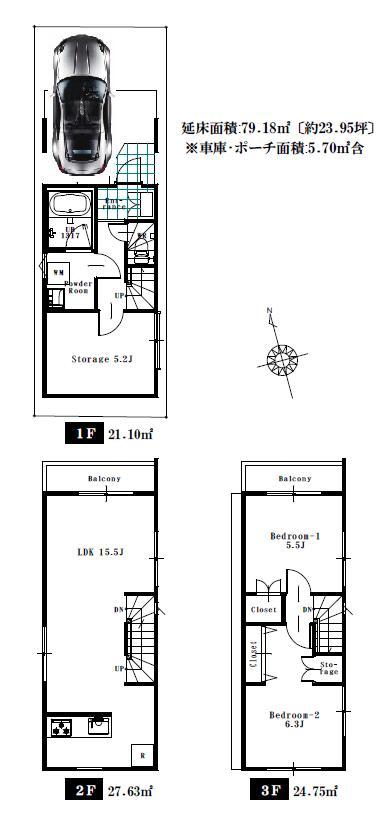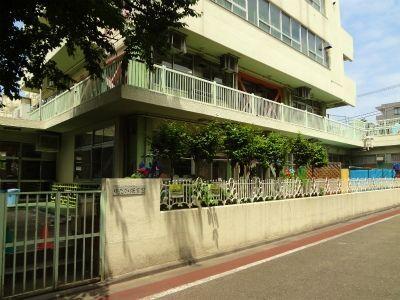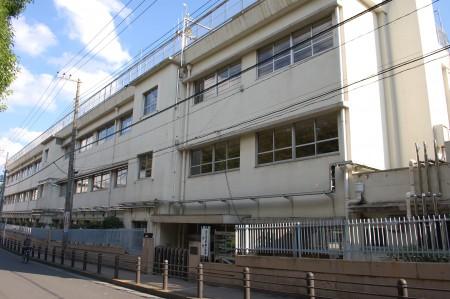|
|
Shinagawa-ku, Tokyo
東京都品川区
|
|
Oimachi Line Tokyu "Shimo Shimmei" walk 6 minutes
東急大井町線「下神明」歩6分
|
|
3 line 3 station available. Togoshiginza mall ・ Togoshi park is also highly convenient location close. It is also walking distance to Oimachi.
3路線3駅利用可能。戸越銀座商店街・戸越公園も近い利便性高いロケーションです。大井町までも徒歩圏です。
|
|
Reference building area: 79.18 sq m building Price: 16.8 million yen separately retracted contributions: 420,000 yen
参考建物面積:79.18m2建物価格:1680万円別途引込負担金:42万円
|
Features pickup 特徴ピックアップ | | 2 along the line more accessible / Vacant lot passes / Immediate delivery Allowed / Super close / It is close to the city / Flat to the station / A quiet residential area / Around traffic fewer / Shaping land / City gas / Flat terrain / Building plan example there 2沿線以上利用可 /更地渡し /即引渡し可 /スーパーが近い /市街地が近い /駅まで平坦 /閑静な住宅地 /周辺交通量少なめ /整形地 /都市ガス /平坦地 /建物プラン例有り |
Price 価格 | | 33 million yen 3300万円 |
Building coverage, floor area ratio 建ぺい率・容積率 | | 60% ・ 160% 60%・160% |
Sales compartment 販売区画数 | | 1 compartment 1区画 |
Land area 土地面積 | | 46.12 sq m (measured) 46.12m2(実測) |
Driveway burden-road 私道負担・道路 | | Nothing, North 4m width 無、北4m幅 |
Land situation 土地状況 | | Vacant lot 更地 |
Address 住所 | | Shinagawa-ku, Tokyo Yutaka-cho, 2 東京都品川区豊町2 |
Traffic 交通 | | Oimachi Line Tokyu "Shimo Shimmei" walk 6 minutes
Toei Asakusa Line "Togoshi" walk 13 minutes
JR Keihin Tohoku Line "Oimachi" walk 15 minutes 東急大井町線「下神明」歩6分
都営浅草線「戸越」歩13分
JR京浜東北線「大井町」歩15分
|
Related links 関連リンク | | [Related Sites of this company] 【この会社の関連サイト】 |
Person in charge 担当者より | | Person in charge of real-estate and building FP mature trees Kensuke Age: 30s residential design ・ Building Produce ・ Since it has been loaded with real estate brokerage and experience, Over all from the land purchase until the construction is finished, Please let me support. 担当者宅建FP成木 健介年齢:30代住宅設計・建築プロデュース・不動産仲介と経験を積んできましたので、土地購入から建築が終わるまでの全てに渡り、サポートさせて頂きます。 |
Contact お問い合せ先 | | TEL: 0800-603-7091 [Toll free] mobile phone ・ Also available from PHS
Caller ID is not notified
Please contact the "saw SUUMO (Sumo)"
If it does not lead, If the real estate company TEL:0800-603-7091【通話料無料】携帯電話・PHSからもご利用いただけます
発信者番号は通知されません
「SUUMO(スーモ)を見た」と問い合わせください
つながらない方、不動産会社の方は
|
Land of the right form 土地の権利形態 | | Ownership 所有権 |
Building condition 建築条件 | | With 付 |
Time delivery 引き渡し時期 | | Immediate delivery allowed 即引渡し可 |
Land category 地目 | | Residential land 宅地 |
Use district 用途地域 | | One dwelling 1種住居 |
Overview and notices その他概要・特記事項 | | Contact Person: mature trees Kensuke 担当者:成木 健介 |
Company profile 会社概要 | | <Mediation> Governor of Tokyo (2) No. 086581 (Ltd.) ad cast Yubinbango150-0022 Shibuya-ku, Tokyo Ebisuminami 1-25-1 <仲介>東京都知事(2)第086581号(株)アドキャスト〒150-0022 東京都渋谷区恵比寿南1-25-1 |
