Land/Building » Kanto » Tokyo » Shinagawa
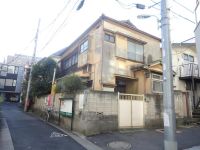 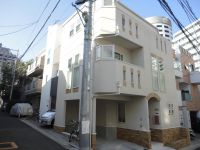
| | Shinagawa-ku, Tokyo 東京都品川区 |
| JR Yamanote Line "Osaki" walk 6 minutes JR山手線「大崎」歩6分 |
| A 4-minute walk from the redevelopment progresses "Osaki Station", Very rare location of the 10-minute walk to a lot of commercial facility "Gotanda Station"! Nestled in a quiet residential area that contains one main road from Yamate Street ☆ Please contact us 再開発が進む『大崎駅』まで徒歩4分、商業施設の多い『五反田駅』まで徒歩10分の大変希少な立地!山手通りから1本道を入った閑静な住宅街に佇む☆是非お問合せ下さい |
| ◎ 3 station 5 routes available location ・ ・ ・ "Osaki" station 4 minutes walk, "Gotanda" station a 10-minute walk, "Osaki Hirokoji" station walk 4 minutes ◎ building reference plan 3LDK + garage plan (A ・ B with building price 13.8 million yen) ◎ land and buildings total A compartment: 6,380 yen B compartment: 6,580 yen ◎ in the surrounding Super, convenience store, Nearby, such as educational facilities, Living environment has been enhanced! ◎ building presentation, From time to time a preview of the same specifications as the completed property, It is held "payment example: A compartment If a total of 63.8 million yen "● borrowing 62.8 million yen (down payment of 1 million yen ・ No bonus payment) → monthly about 169,400 yen (35 years, 0.725% applies) ※ Up to 1.75% preferential Available at our partner financial institutions ◎3駅5路線利用可能な立地 ・・・『大崎』駅徒歩4分、『五反田』駅徒歩10分、『大崎広小路』駅徒歩4分◎建物参考プランは3LDK+車庫プラン(A・Bとも建物価格 1,380万円)◎土地建物総額 A区画:6,380万円 B区画:6,580万円◎周辺にはスーパー、コンビニ、教育施設など近く、生活環境が充実しています!◎建物プレゼンテーション、同仕様完成済み物件の内覧を随時、開催中《支払い例:A区画 総額6380万円の場合》●借入6280万円(頭金100万円・ボーナス払いなし) →月々約169,400円(35年間、0.725%適用)※弊社提携金融機関にて最大1.75%優遇利用可 |
Features pickup 特徴ピックアップ | | Pre-ground survey / 2 along the line more accessible / Vacant lot passes / Super close / Yang per good / A quiet residential area / Around traffic fewer / Corner lot / Starting station / Shaping land / Leafy residential area / Urban neighborhood / City gas / Located on a hill / Flat terrain / Building plan example there 地盤調査済 /2沿線以上利用可 /更地渡し /スーパーが近い /陽当り良好 /閑静な住宅地 /周辺交通量少なめ /角地 /始発駅 /整形地 /緑豊かな住宅地 /都市近郊 /都市ガス /高台に立地 /平坦地 /建物プラン例有り | Event information イベント情報 | | Local tours (please make a reservation beforehand) schedule / During the public time / 10:00 ~ 20:00 presentation on the guidance and the building of the local from the day, ... Delivery is also possible the property More Information. Please feel free to contact us! Cordial answer to doubts and fears of the following, I will explain. ・ The mortgage is borrowed up to much? ・ Interest rate's fine Which variation fixed is? ・ He had heard that various costly, How much to take? ・ From what should I do it is the purchase of real estate? ・ What property is some of that's actually hope the conditions? , Please contact us also to the questions. 現地見学会(事前に必ず予約してください)日程/公開中時間/10:00 ~ 20:00当日から現地のご案内や建物についてのプレゼンテーション、物件詳細資料のお渡しも可能です。お気軽にお問合せ下さい!下記の疑問や不安にも誠心誠意ご回答、ご説明いたします。・住宅ローンはいくらまで借りれるの?・金利は固定と変動はどっちがいいの?・諸費用が掛かると聞いたが、いくら掛かるの?・不動産の購入は何からやればいいの?・実際に希望した条件だとどんな物件があるの?などから最新の金利に関してまで、ご不明な点も合わせてお問合せください。 | Price 価格 | | 50 million yen ・ 52 million yen 5000万円・5200万円 | Building coverage, floor area ratio 建ぺい率・容積率 | | Kenpei rate: 60%, Volume ratio: 300% 建ペい率:60%、容積率:300% | Sales compartment 販売区画数 | | 2 compartment 2区画 | Total number of compartments 総区画数 | | 2 compartment 2区画 | Land area 土地面積 | | 47.76 sq m ・ 47.77 sq m (14.44 tsubo ・ 14.45 tsubo) (measured) 47.76m2・47.77m2(14.44坪・14.45坪)(実測) | Driveway burden-road 私道負担・道路 | | Road width: 3.8m ・ 4.0m, Asphaltic pavement 道路幅:3.8m・4.0m、アスファルト舗装 | Land situation 土地状況 | | Furuya There vacant lot passes 古家有り更地渡し | Address 住所 | | Osaki, Shinagawa-ku, Tokyo 3 東京都品川区大崎3 | Traffic 交通 | | JR Yamanote Line "Osaki" walk 6 minutes
JR Yamanote Line "Gotanda" walk 12 minutes
Tokyu Ikegami Line "Osaki Hirokoji" walk 6 minutes JR山手線「大崎」歩6分
JR山手線「五反田」歩12分
東急池上線「大崎広小路」歩6分
| Related links 関連リンク | | [Related Sites of this company] 【この会社の関連サイト】 | Person in charge 担当者より | | Person in charge of real-estate and building Sato Kei Age: 20 Daigyokai experience: we will strive my best to be of service to you of everyone as a five-year real estate professional. Seongnam area, Kawasaki ・ Real estate your sale of the Yokohama area, Please purchase leave it all means. 担当者宅建佐藤 圭年齢:20代業界経験:5年不動産のプロとして皆様のお役に立てるよう精一杯努めさせていただきます。城南エリア、川崎・横浜エリアの不動産ご売却、ご購入は是非お任せ下さい。 | Contact お問い合せ先 | | TEL: 0800-603-8108 [Toll free] mobile phone ・ Also available from PHS
Caller ID is not notified
Please contact the "saw SUUMO (Sumo)"
If it does not lead, If the real estate company TEL:0800-603-8108【通話料無料】携帯電話・PHSからもご利用いただけます
発信者番号は通知されません
「SUUMO(スーモ)を見た」と問い合わせください
つながらない方、不動産会社の方は
| Land of the right form 土地の権利形態 | | Ownership 所有権 | Building condition 建築条件 | | With 付 | Time delivery 引き渡し時期 | | Consultation 相談 | Land category 地目 | | Residential land 宅地 | Use district 用途地域 | | One dwelling 1種住居 | Other limitations その他制限事項 | | Height district, Quasi-fire zones, Corner-cutting Yes 高度地区、準防火地域、隅切り有 | Overview and notices その他概要・特記事項 | | Contact: Sato Kei, Facilities: Public Water Supply, This sewage, City gas 担当者:佐藤 圭、設備:公営水道、本下水、都市ガス | Company profile 会社概要 | | <Mediation> Governor of Tokyo (2) No. Century 21 (Ltd.) raster House Yubinbango143-0016, Ota-ku, Tokyo, the first 087,972 Omorikita 1-14-1 <仲介>東京都知事(2)第087972号センチュリー21(株)ラスターハウス〒143-0016 東京都大田区大森北1-14-1 |
Local land photo現地土地写真 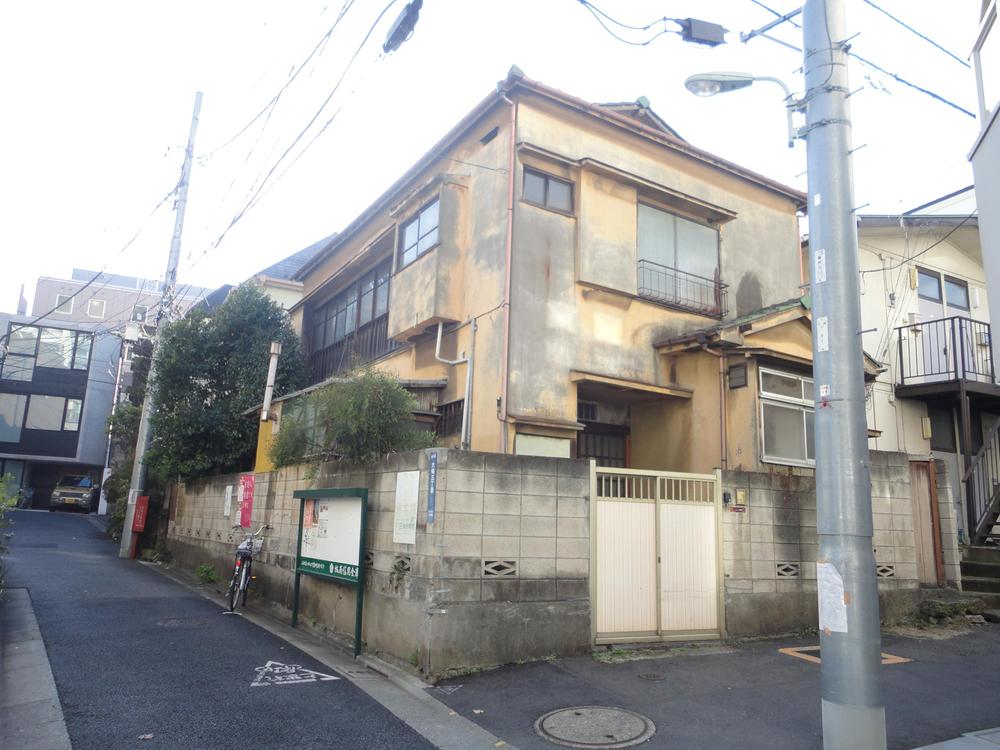 Local (11 May 2013) Shooting
現地(2013年11月)撮影
Sale already cityscape photo分譲済街並み写真 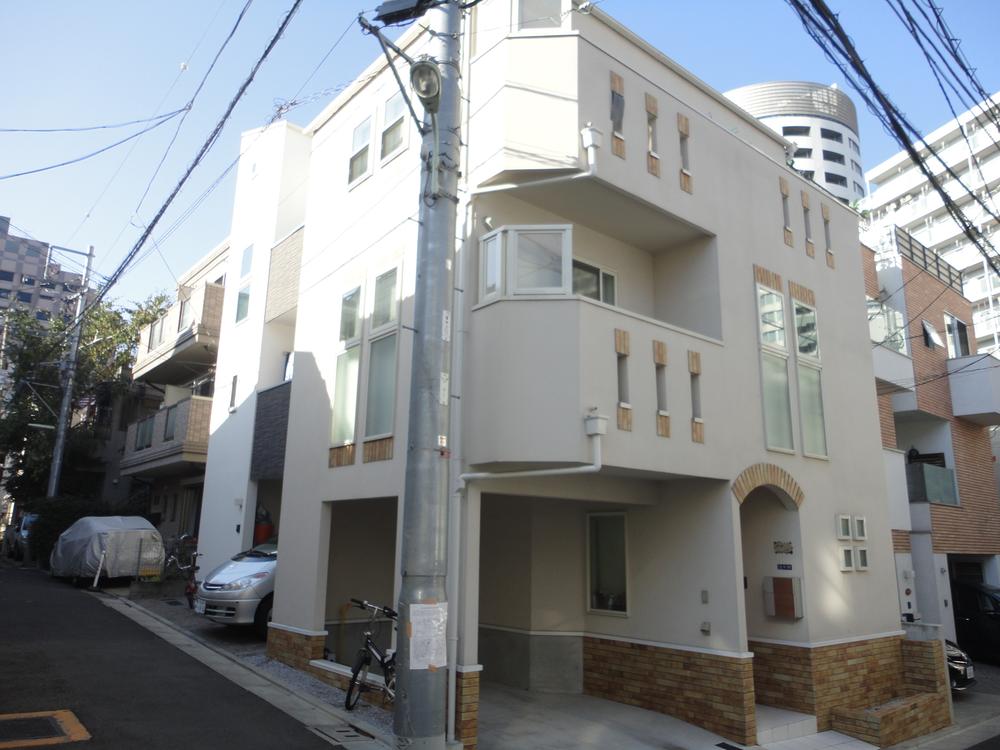 Sale already the city average
分譲済街並
Building plan example (introspection photo)建物プラン例(内観写真) 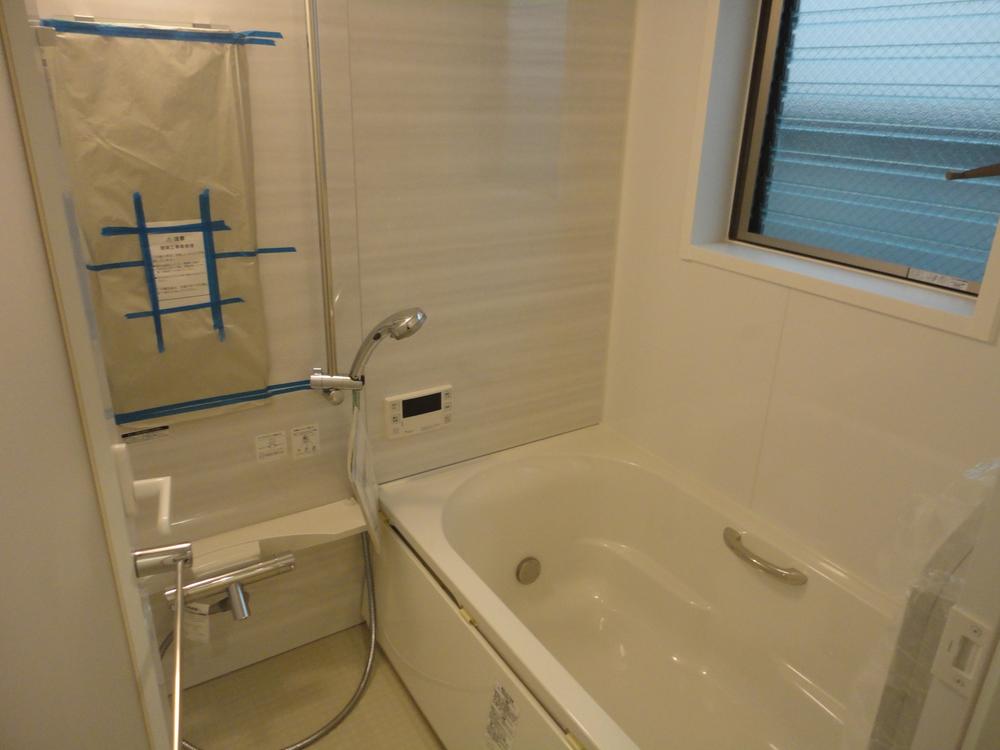 Reference building Same specifications indoor
参考建物 同仕様室内
Local photos, including front road前面道路含む現地写真 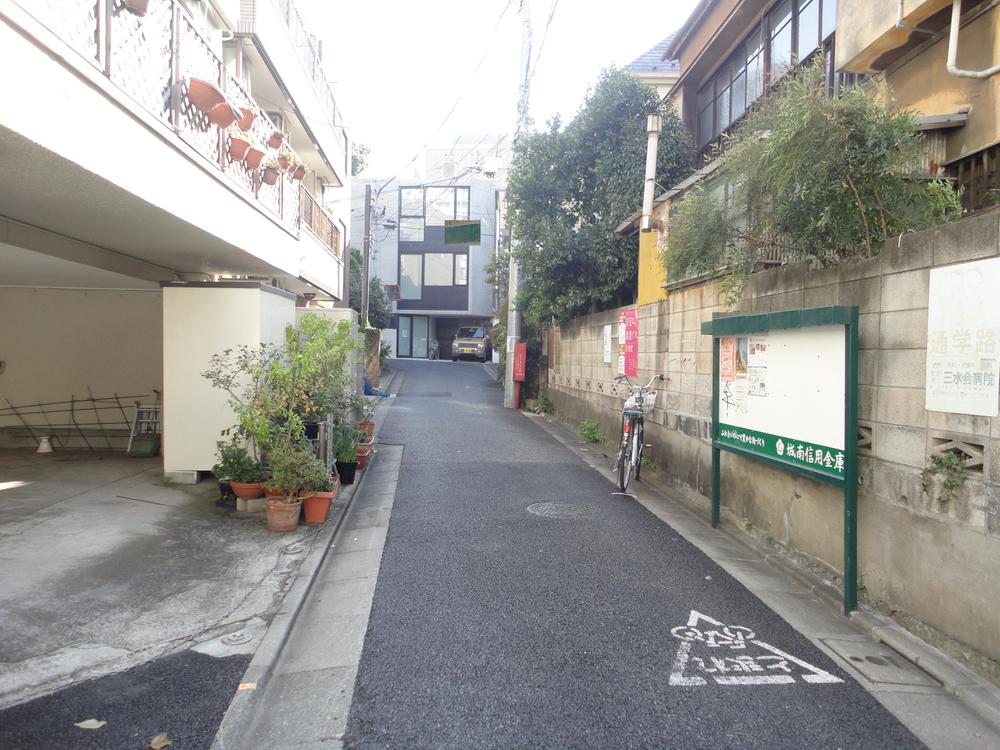 Local (11 May 2013) Shooting
現地(2013年11月)撮影
Building plan example (introspection photo)建物プラン例(内観写真) 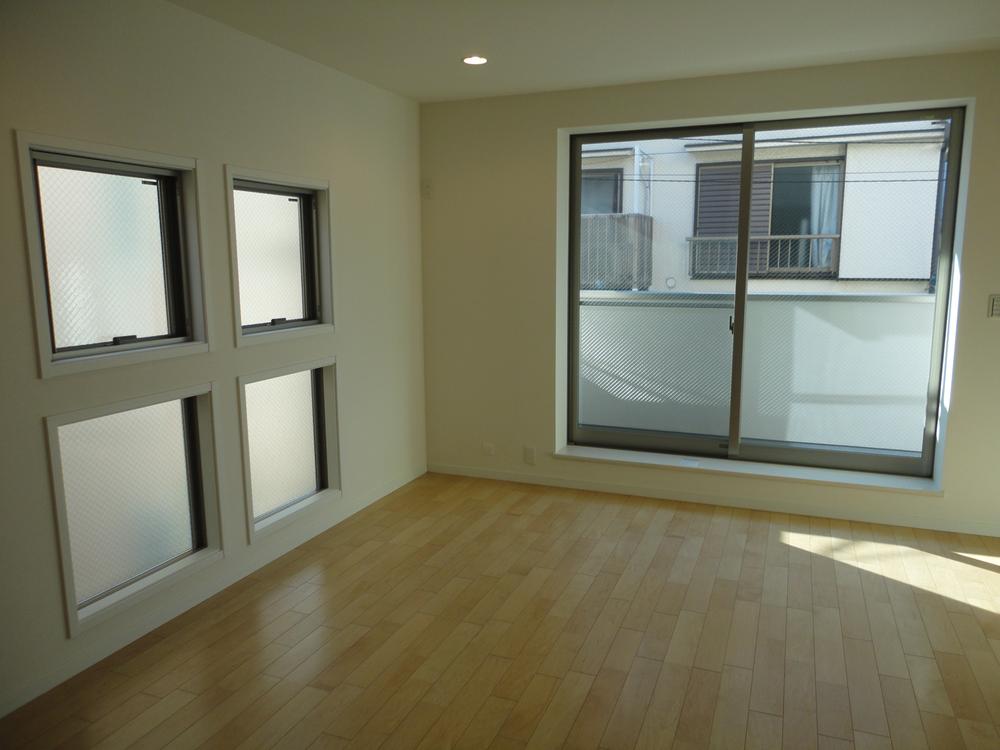 Reference building Same specifications indoor
参考建物 同仕様室内
Supermarketスーパー 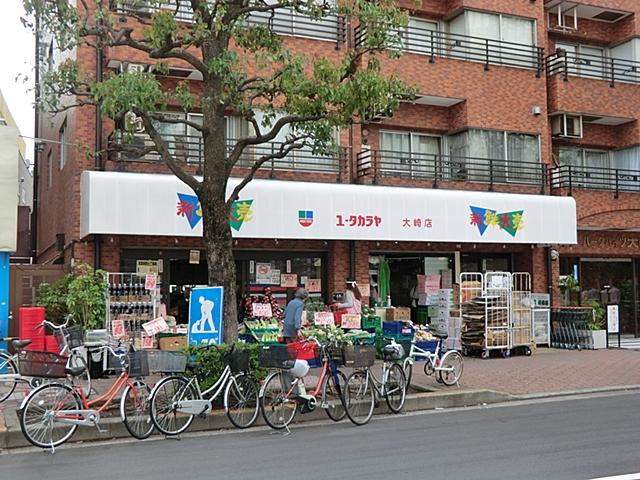 Yutakaraya 290m to Osaki shop
ユータカラヤ大崎店まで290m
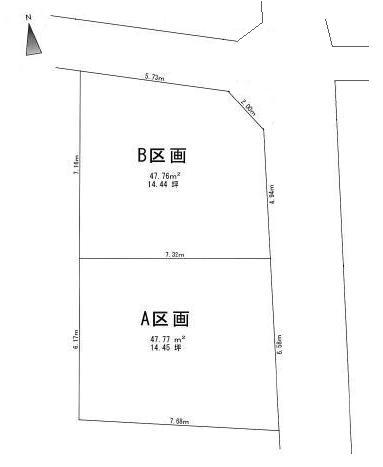 The entire compartment Figure
全体区画図
Local photos, including front road前面道路含む現地写真 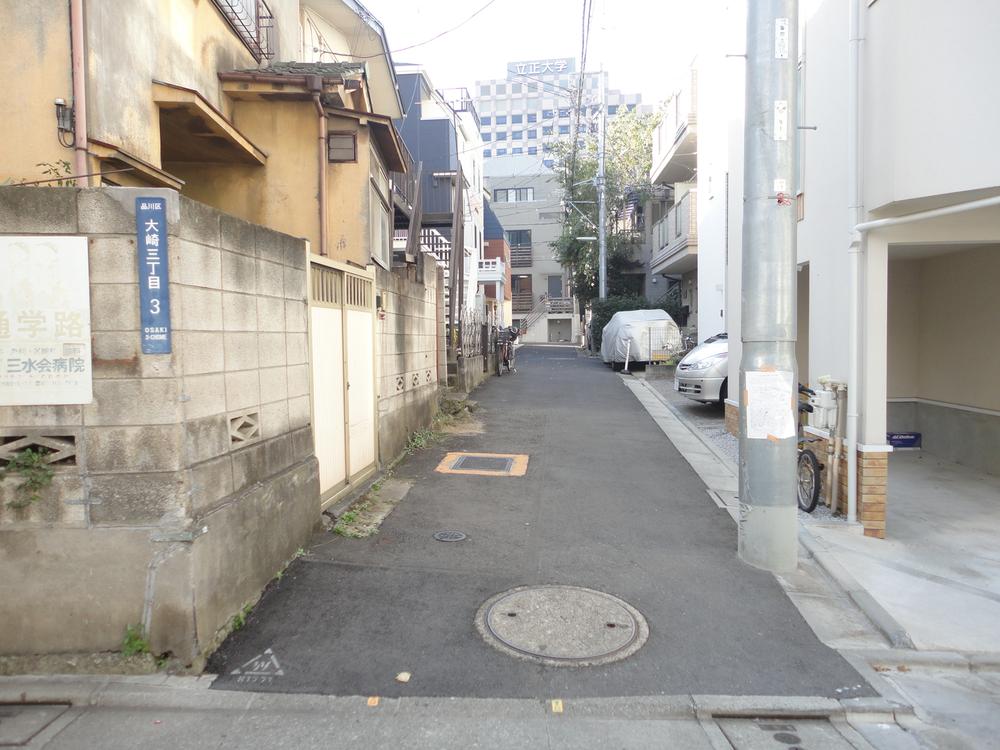 Local (11 May 2013) Shooting
現地(2013年11月)撮影
Building plan example (introspection photo)建物プラン例(内観写真) 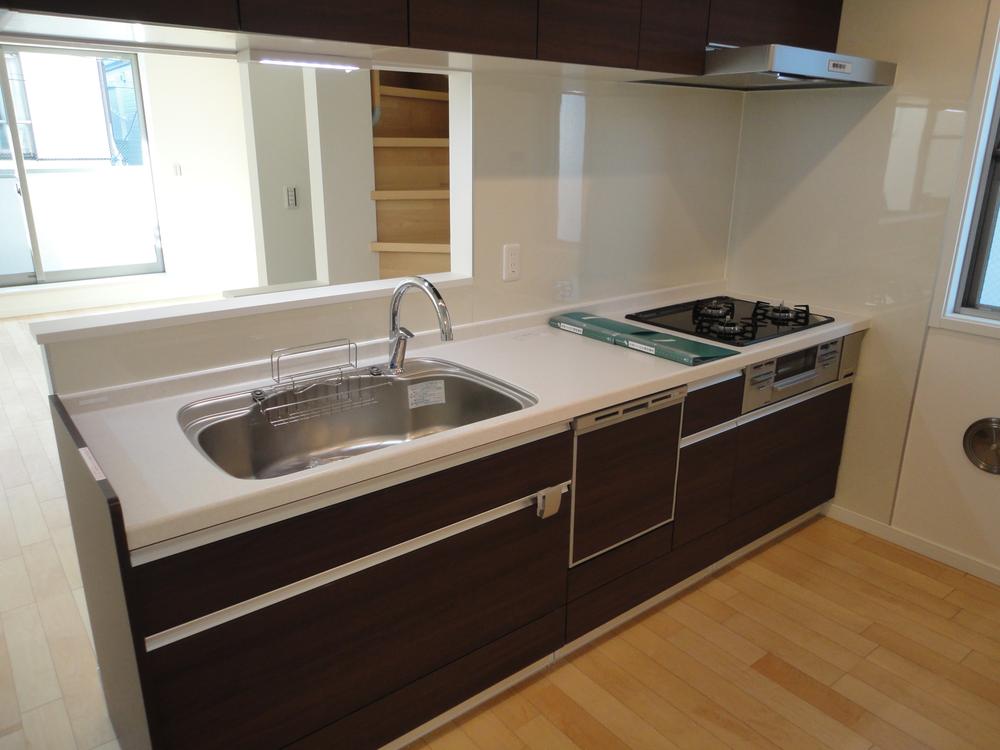 Reference building Same specifications indoor
参考建物 同仕様室内
Supermarketスーパー 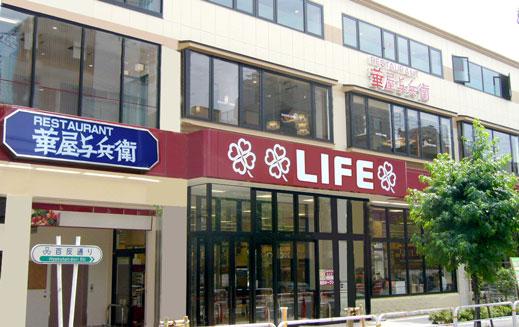 Life Osaki Osaki hundred 700m to antiferromagnetic through shop
ライフ大崎大崎百反通店まで700m
Building plan example (introspection photo)建物プラン例(内観写真) 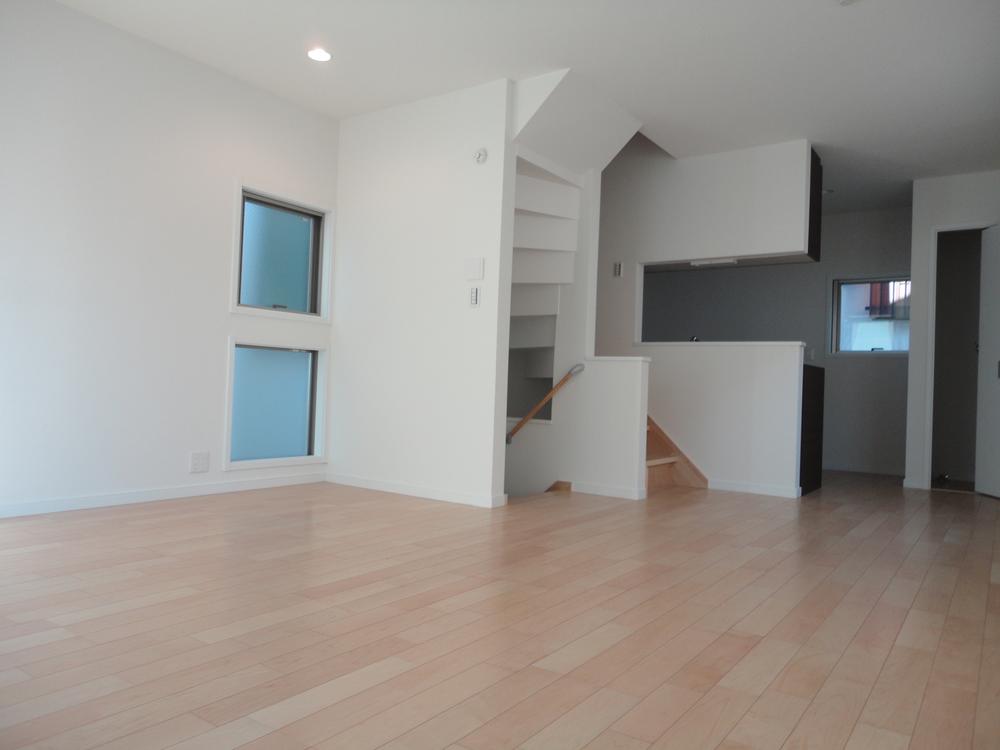 Reference building Same specifications indoor
参考建物 同仕様室内
Drug storeドラッグストア 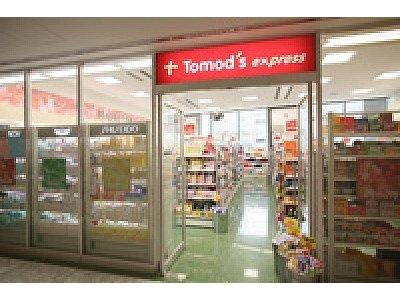 Tomod's Express ThinkPark 350m to shop
トモズエクスプレスThinkPark店まで350m
Building plan example (introspection photo)建物プラン例(内観写真) 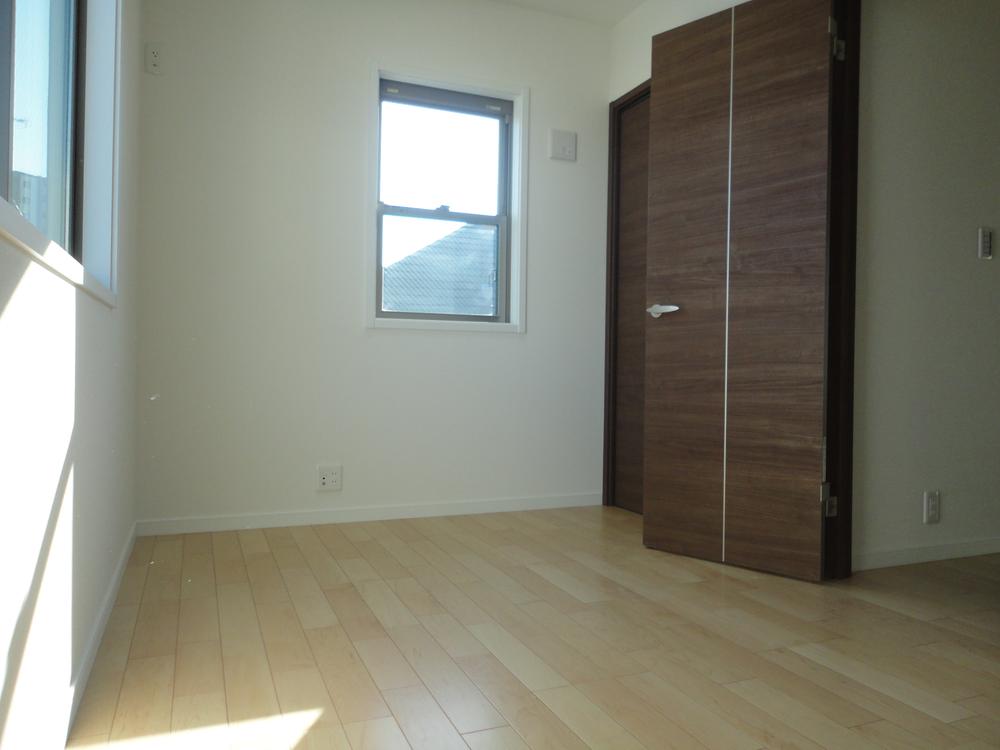 Reference building Same specifications indoor
参考建物 同仕様室内
Junior high school中学校 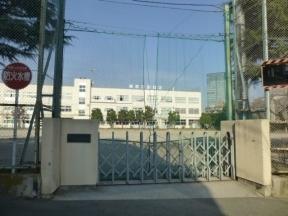 650m to Shinagawa Ward Osaki Junior High School
品川区立大崎中学校まで650m
Building plan example (introspection photo)建物プラン例(内観写真) 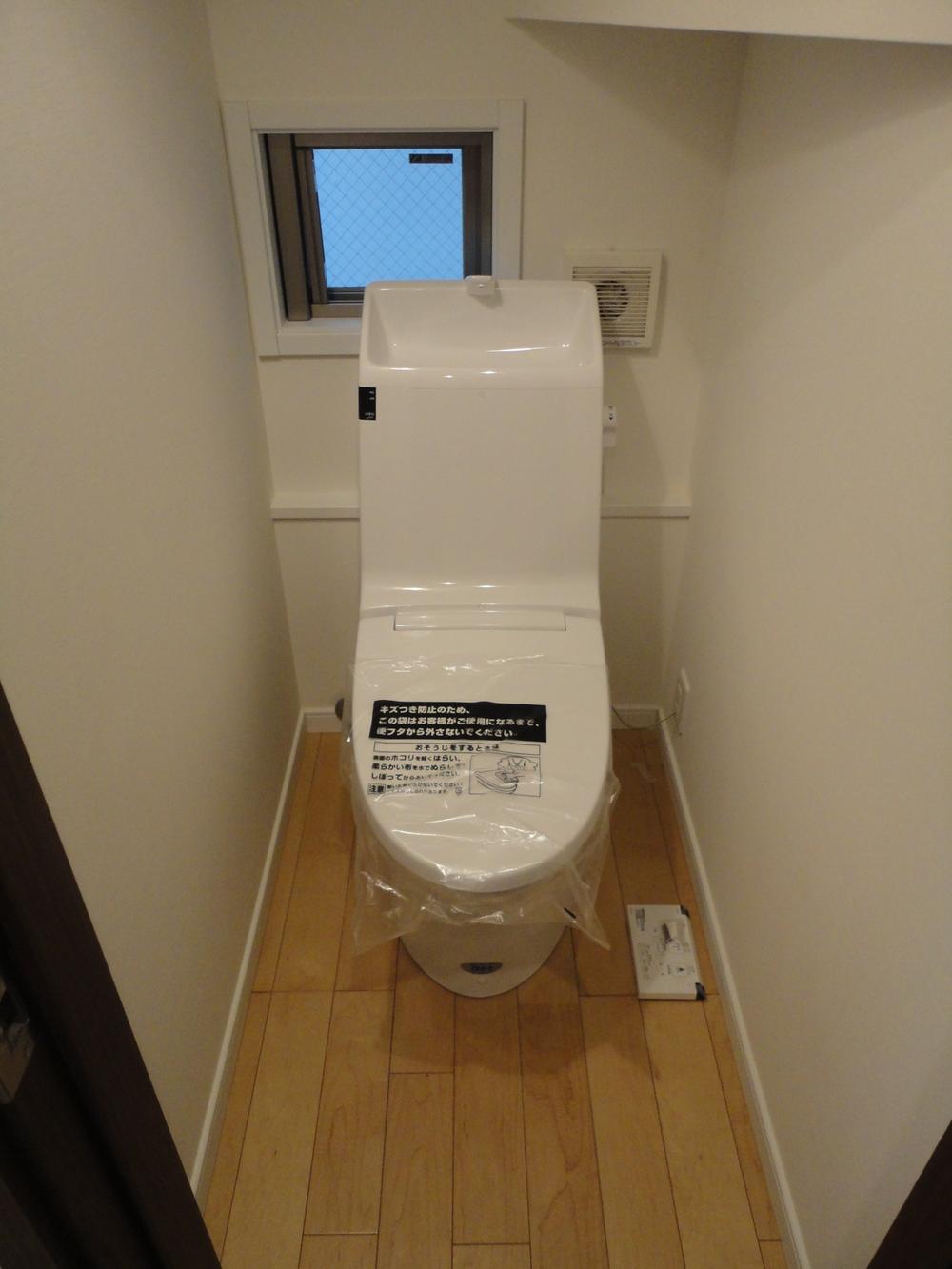 Reference building Same specifications indoor
参考建物 同仕様室内
Primary school小学校 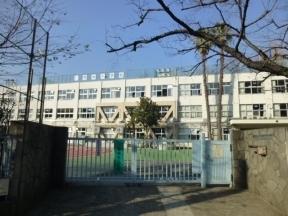 170m to Shinagawa Ward Hohsui Corporation Elementary School
品川区立芳水小学校まで170m
Building plan example (introspection photo)建物プラン例(内観写真) 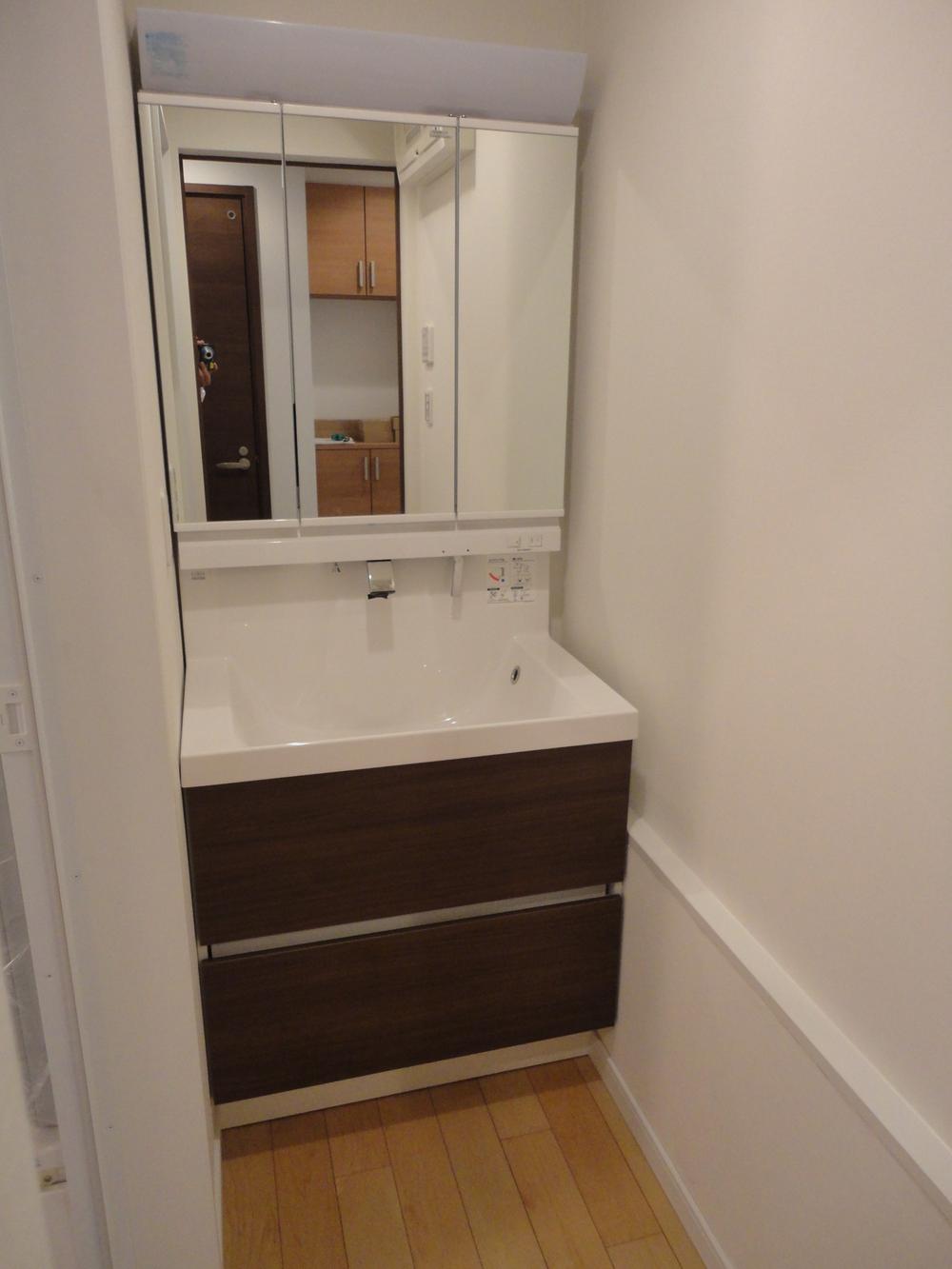 Reference building Same specifications indoor
参考建物 同仕様室内
Kindergarten ・ Nursery幼稚園・保育園 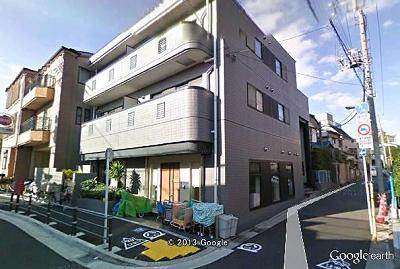 220m until the chick's house nursery
ひよこの家保育園まで220m
Building plan example (exterior photos)建物プラン例(外観写真) 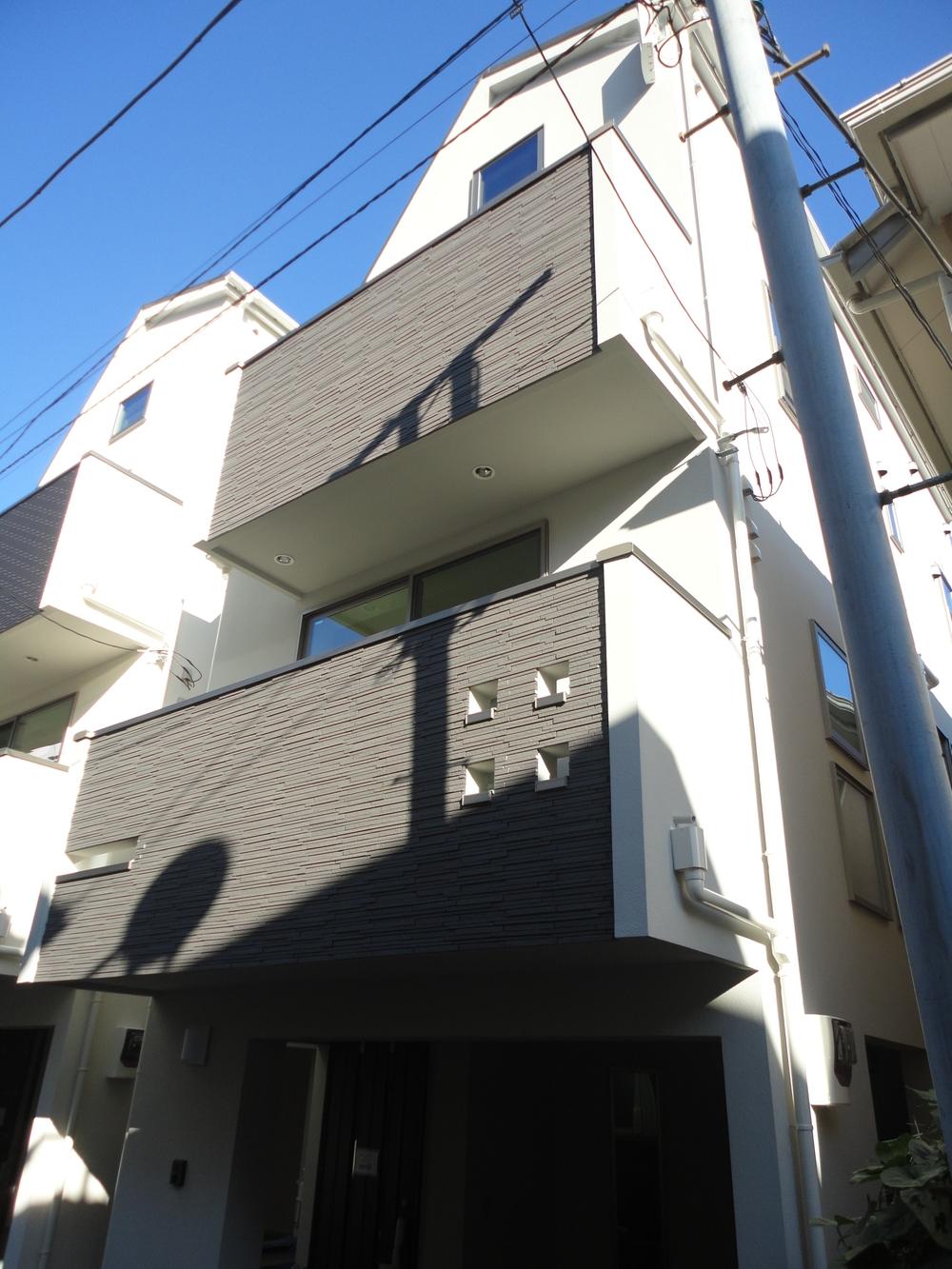 Reference building Same specifications appearance
参考建物 同仕様外観
Kindergarten ・ Nursery幼稚園・保育園 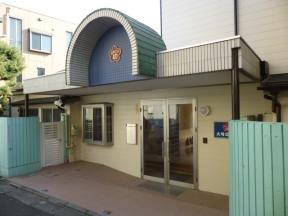 240m to Osaki kindergarten
大崎幼稚園まで240m
Building plan example (exterior photos)建物プラン例(外観写真) 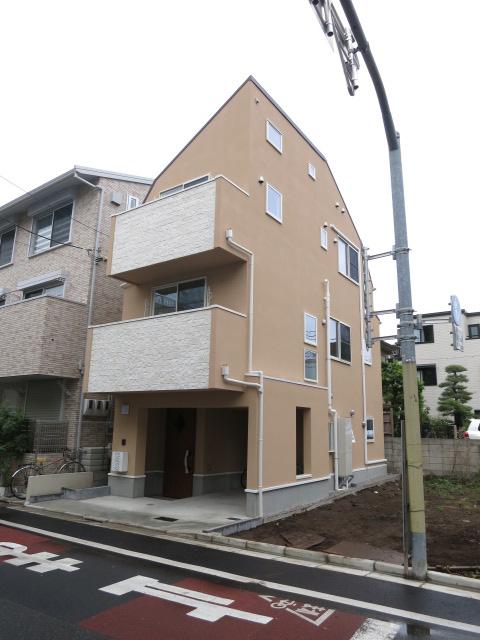 Reference building Same specifications appearance
参考建物 同仕様外観
Location
| 





















