Land/Building » Kanto » Tokyo » Shinagawa
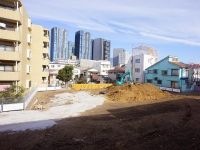 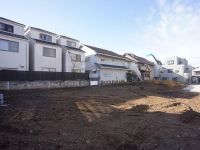
| | Shinagawa-ku, Tokyo 東京都品川区 |
| JR Yamanote Line "Osaki" walk 10 minutes JR山手線「大崎」歩10分 |
| Development subdivision in, Located on a hill, Good view, Shaping land, Building plan example there, Urban neighborhood, 2 along the line more accessible, It is close to the city, Yang per good, City gas 開発分譲地内、高台に立地、眺望良好、整形地、建物プラン例有り、都市近郊、2沿線以上利用可、市街地が近い、陽当り良好、都市ガス |
| ■ Cityscape concept "Urban Scape" green (plant) is, Or shaking leaves and branches, It is early to emit volatile substance that has a sterilizing power into the air every time you or rubbed. This is called Fitton chip de. By effect of the forest falls on this, Healing and peace, And there is a good effect on the body. In this project, Connect the green door to door, By consolidating the green, Create a large green amount, That there is a space that you can refresh there, The goal is to enrich the lives. Also, By green secular beautification, You can also enjoy the process of building and the city will grow beautifully. By bring together the extent of green reasonable to management, We aim to fun and healthy to live town. ■街並コンセプト「Urban Scape」緑(植物)は、葉や枝が揺れたり、擦れ合ったりするたびに空気中へ殺菌力を持つ揮発性物質を発するそうそうです。これをフィットンチッドといいます。森林浴の効果がこれに当たることで、癒しや安らぎ、そして体にも良い効果があります。今回のプロジェクトでは、各戸の緑を繋げ、緑を集約することで、大きな緑量をつくり、そこにリフレッシュできる空間があることで、暮らしを豊かにすることが目標です。また、緑の経年美化によって、建物や街が美しく成長する過程も楽しめます。管理に無理のない程度の緑を持ち寄ることで、楽しく健康的に暮らせる街を目指します。 |
Features pickup 特徴ピックアップ | | 2 along the line more accessible / It is close to the city / Yang per good / Shaping land / Urban neighborhood / Good view / City gas / Located on a hill / Development subdivision in / Building plan example there 2沿線以上利用可 /市街地が近い /陽当り良好 /整形地 /都市近郊 /眺望良好 /都市ガス /高台に立地 /開発分譲地内 /建物プラン例有り | Property name 物件名 | | Soavita Osaki II first phase ソアヴィータ大崎II第一期 | Price 価格 | | 34,300,000 yen ~ 42,600,000 yen 3430万円 ~ 4260万円 | Building coverage, floor area ratio 建ぺい率・容積率 | | Kenpei rate: 60%, Volume ratio: 200% 建ペい率:60%、容積率:200% | Sales compartment 販売区画数 | | 9 compartment 9区画 | Total number of compartments 総区画数 | | 11 compartment 11区画 | Land area 土地面積 | | 53.3 sq m ~ 62.18 sq m (measured) 53.3m2 ~ 62.18m2(実測) | Driveway burden-road 私道負担・道路 | | Road width: 4.00m, Asphaltic pavement 道路幅:4.00m、アスファルト舗装 | Land situation 土地状況 | | Not construction 未造成 | Construction completion time 造成完了時期 | | 2014 in late February 2014年2月下旬 | Address 住所 | | Shinagawa-ku, Tokyo Nishishinagawa 2 東京都品川区西品川2 | Traffic 交通 | | JR Yamanote Line "Osaki" walk 10 minutes
Oimachi Line Tokyu "Shimo Shimmei" walk 7 minutes
Toei Asakusa Line "Togoshi" walk 14 minutes JR山手線「大崎」歩10分
東急大井町線「下神明」歩7分
都営浅草線「戸越」歩14分
| Related links 関連リンク | | [Related Sites of this company] 【この会社の関連サイト】 | Person in charge 担当者より | | Person in charge of real-estate and building Shimokubo At the ask from the 20's customers were you live looking conditions: Hiroshishi age, 3 will introduce a selection of properties that professionals choose. Please contact us by all means 担当者宅建下窪 紘史年齢:20代お客様からお伺いしたお住まい探しの条件にて、プロが選ぶ厳選物件を3件ご紹介致します。ぜひお問合せください | Contact お問い合せ先 | | TEL: 0800-603-2639 [Toll free] mobile phone ・ Also available from PHS
Caller ID is not notified
Please contact the "saw SUUMO (Sumo)"
If it does not lead, If the real estate company TEL:0800-603-2639【通話料無料】携帯電話・PHSからもご利用いただけます
発信者番号は通知されません
「SUUMO(スーモ)を見た」と問い合わせください
つながらない方、不動産会社の方は
| Land of the right form 土地の権利形態 | | Ownership 所有権 | Building condition 建築条件 | | With 付 | Time delivery 引き渡し時期 | | Consultation 相談 | Land category 地目 | | Residential land 宅地 | Use district 用途地域 | | One dwelling 1種住居 | Overview and notices その他概要・特記事項 | | Contact: Shimokubo Hiroshishi, Facilities: Public Water Supply, This sewage, City gas, Development permit number: development activities permit No. 168 担当者:下窪 紘史、設備:公営水道、本下水、都市ガス、開発許可番号:開発行為許可第168号 | Company profile 会社概要 | | <Mediation> Governor of Tokyo (4) No. 076661 (Corporation) All Japan Real Estate Association (Corporation) metropolitan area real estate Fair Trade Council member Century 21 (stock) Sumika ・ Create Nakameguro head office Yubinbango153-0051 Meguro-ku, Tokyo Kamimeguro 1-26-9 <仲介>東京都知事(4)第076661号(公社)全日本不動産協会会員 (公社)首都圏不動産公正取引協議会加盟センチュリー21(株)スミカ・クリエイト中目黒本店〒153-0051 東京都目黒区上目黒1-26-9 |
Local land photo現地土地写真 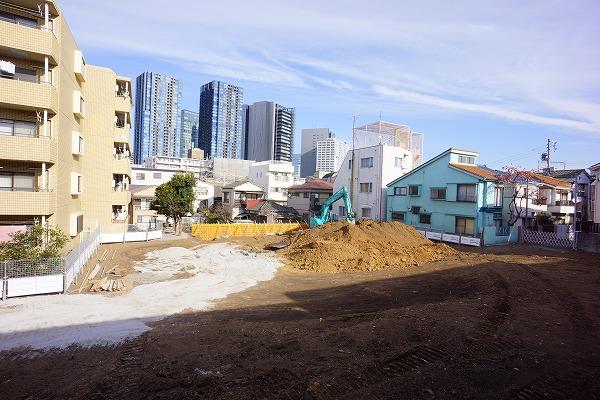 Local (12 May 2013) Shooting
現地(2013年12月)撮影
Other localその他現地 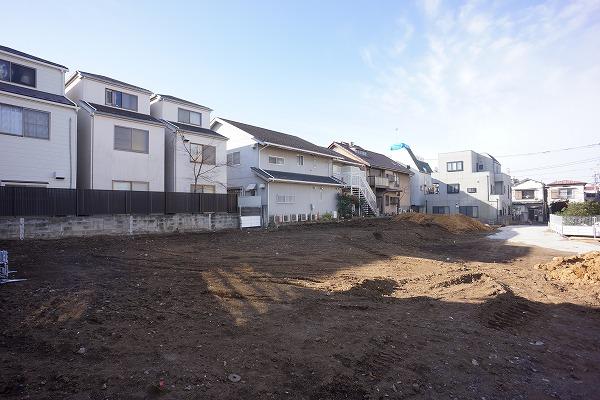 Local (12 May 2013) Shooting
現地(2013年12月)撮影
Local photos, including front road前面道路含む現地写真 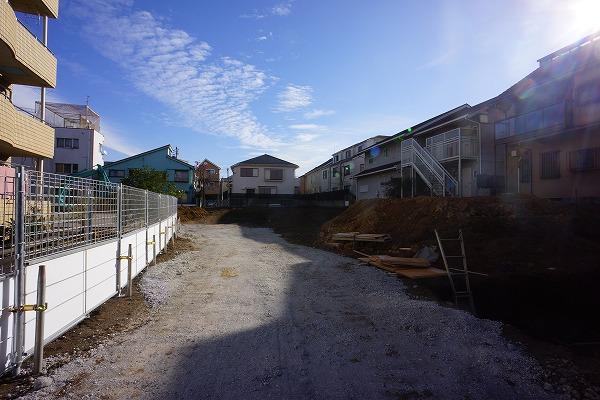 Local (12 May 2013) Shooting
現地(2013年12月)撮影
Building plan example (Perth ・ appearance)建物プラン例(パース・外観) 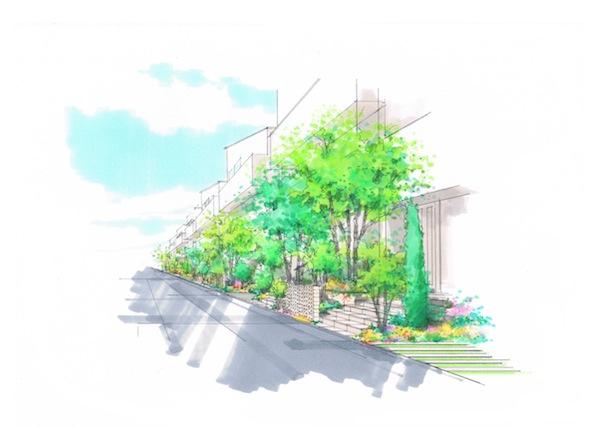 Appearance and street image
外観及び街並イメージ
Streets around周辺の街並み 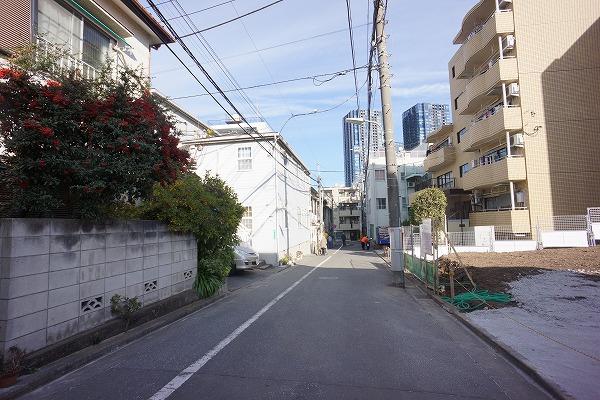 Shooting the streets in the vicinity of public roads in Osaki direction leading to the 15m this subdivision to this development subdivision adjacent public road (12 May 2013)
本開発分譲地隣接公道まで15m 本分譲地につながる公道付近の街並を大崎方向に撮影(2013年12月)
The entire compartment Figure全体区画図 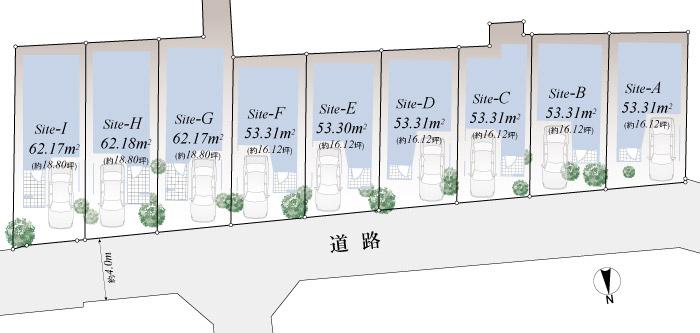 First phase compartment view
第一期 区画図
Building plan example (floor plan)建物プラン例(間取り図) 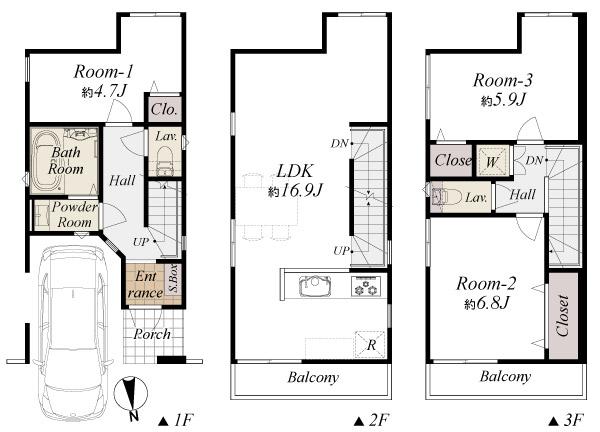 Building plan example (C partition) 3LDK, Land price 34,300,000 yen, Land area 53.31 sq m , Building price 15.5 million yen, Building area 84.6 sq m
建物プラン例(C区画)3LDK、土地価格3430万円、土地面積53.31m2、建物価格1550万円、建物面積84.6m2
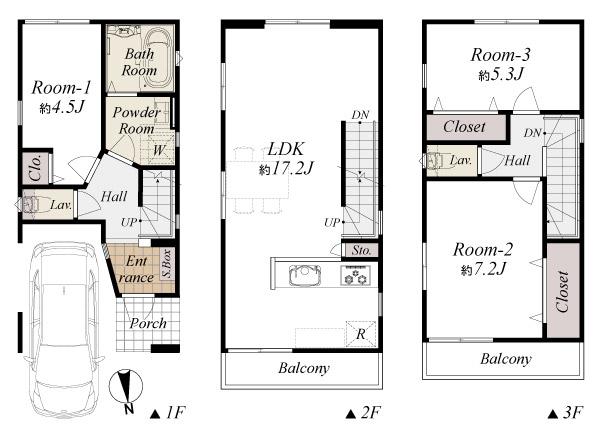 Building plan example (F compartment) 3LDK, Land price 39,300,000 yen, Land area 53.31 sq m , Building price 15.5 million yen, Building area 84.89 sq m
建物プラン例(F区画)3LDK、土地価格3930万円、土地面積53.31m2、建物価格1550万円、建物面積84.89m2
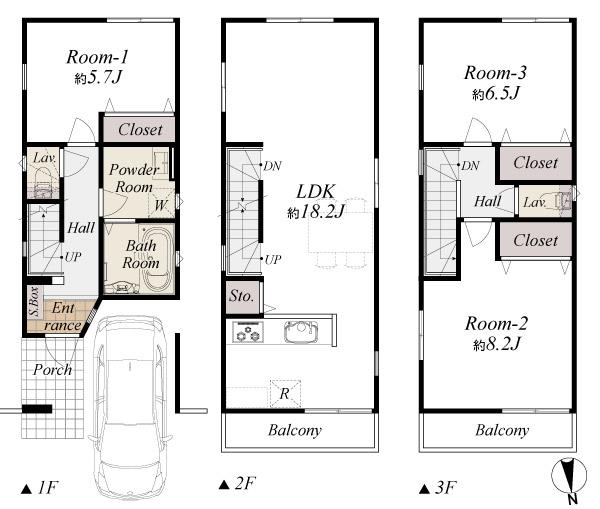 Building plan example (G compartment) 3LDK, Land price 42,600,000 yen, Land area 62.17 sq m , Building price 16.2 million yen, Building area 93.36 sq m
建物プラン例(G区画)3LDK、土地価格4260万円、土地面積62.17m2、建物価格1620万円、建物面積93.36m2
Location
|










