Land/Building » Kanto » Tokyo » Shinagawa
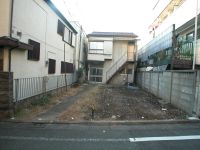 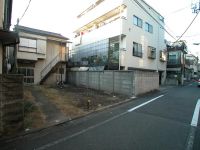
| | Shinagawa-ku, Tokyo 東京都品川区 |
| JR Yokosuka Line "Nishi Oi" walk 5 minutes JR横須賀線「西大井」歩5分 |
| 2 along the line more accessible, It is close to the city, A quiet residential area, Urban neighborhood, Building plan example there 2沿線以上利用可、市街地が近い、閑静な住宅地、都市近郊、建物プラン例有り |
| 2 along the line more accessible, It is close to the city, A quiet residential area, Urban neighborhood, Building plan example there 2沿線以上利用可、市街地が近い、閑静な住宅地、都市近郊、建物プラン例有り |
Features pickup 特徴ピックアップ | | 2 along the line more accessible / It is close to the city / A quiet residential area / Urban neighborhood / Building plan example there 2沿線以上利用可 /市街地が近い /閑静な住宅地 /都市近郊 /建物プラン例有り | Price 価格 | | 31.5 million yen ~ 37 million yen 3150万円 ~ 3700万円 | Building coverage, floor area ratio 建ぺい率・容積率 | | Kenpei rate: 60%, Volume ratio: 200% 建ペい率:60%、容積率:200% | Sales compartment 販売区画数 | | 2 compartment 2区画 | Total number of compartments 総区画数 | | 2 compartment 2区画 | Land area 土地面積 | | 50.03 sq m ~ 60.76 sq m 50.03m2 ~ 60.76m2 | Land situation 土地状況 | | Furuya There vacant lot passes 古家有り更地渡し | Address 住所 | | Shinagawa-ku, Tokyo Futaba 3 東京都品川区二葉3 | Traffic 交通 | | JR Yokosuka Line "Nishi Oi" walk 5 minutes Tokyu Oimachi Line "Togoshi park" walk 8 minutes JR横須賀線「西大井」歩5分東急大井町線「戸越公園」歩8分
| Person in charge 担当者より | | The person in charge Maruyama Yosuke 担当者丸山 陽介 | Contact お問い合せ先 | | TEL: 0800-600-6713 [Toll free] mobile phone ・ Also available from PHS
Caller ID is not notified
Please contact the "saw SUUMO (Sumo)"
If it does not lead, If the real estate company TEL:0800-600-6713【通話料無料】携帯電話・PHSからもご利用いただけます
発信者番号は通知されません
「SUUMO(スーモ)を見た」と問い合わせください
つながらない方、不動産会社の方は
| Land of the right form 土地の権利形態 | | Ownership 所有権 | Building condition 建築条件 | | With 付 | Land category 地目 | | Residential land 宅地 | Use district 用途地域 | | One dwelling 1種住居 | Overview and notices その他概要・特記事項 | | Contact: Maruyama Yosuke, Facilities: Public Water Supply, This sewage, City gas 担当者:丸山 陽介、設備:公営水道、本下水、都市ガス | Company profile 会社概要 | | <Seller> Governor of Tokyo (6) No. 061367 (Corporation) All Japan Real Estate Association (Corporation) metropolitan area real estate Fair Trade Council member (stock) Yamato ・ Actus Koenji headquarters Division 1 Yubinbango166-0002 Suginami-ku, Tokyo Koenjikita 2-3-16 Actus Koenji building <売主>東京都知事(6)第061367号(公社)全日本不動産協会会員 (公社)首都圏不動産公正取引協議会加盟(株)大和・アクタス高円寺本社 1課〒166-0002 東京都杉並区高円寺北2-3-16 アクタス高円寺ビル |
Local land photo現地土地写真 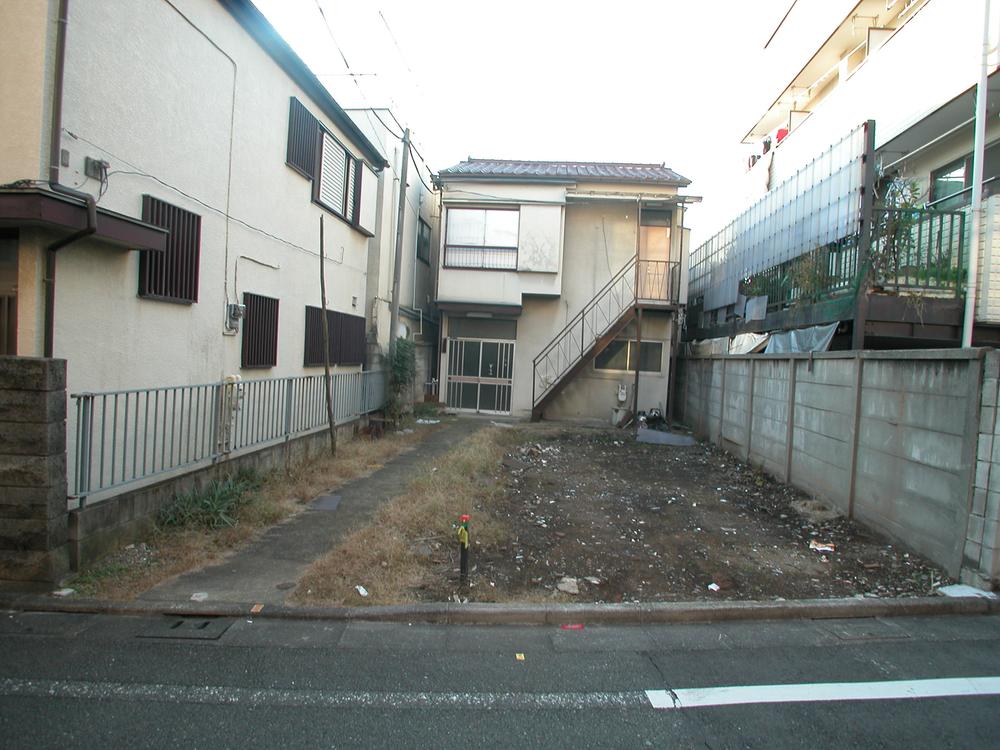 Local (12 May 2013) Shooting
現地(2013年12月)撮影
Local photos, including front road前面道路含む現地写真 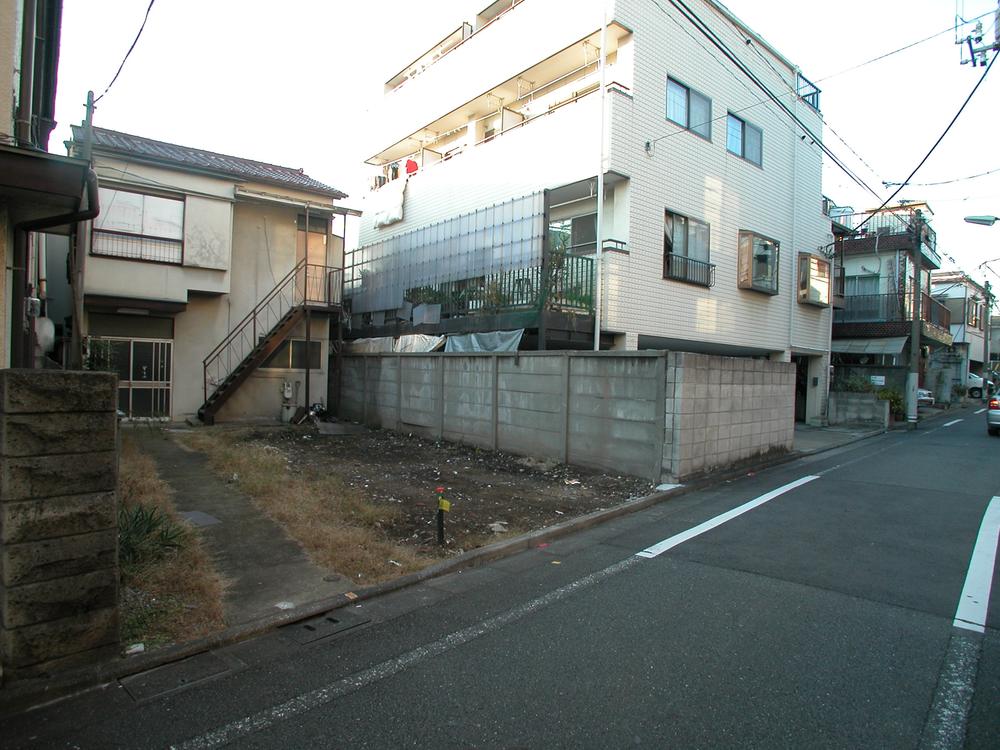 Local (12 May 2013) Shooting
現地(2013年12月)撮影
Building plan example (floor plan)建物プラン例(間取り図) 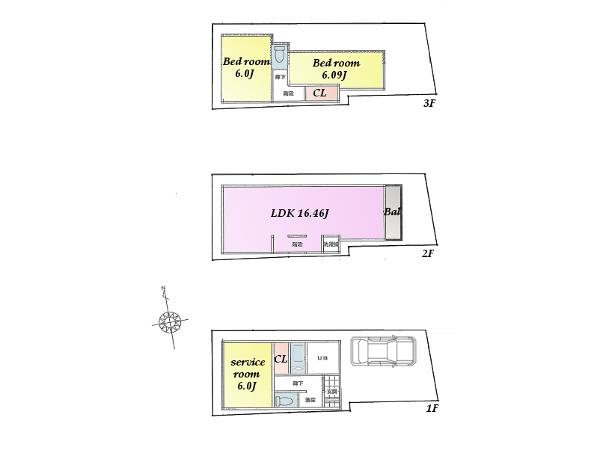 Building plan example (A Building) 3LDK, Land price 37 million yen, Land area 50.03 sq m , Building price 14.8 million yen, Building area 77.44 sq m
建物プラン例(A号棟)3LDK、土地価格3700万円、土地面積50.03m2、建物価格1480万円、建物面積77.44m2
Station駅 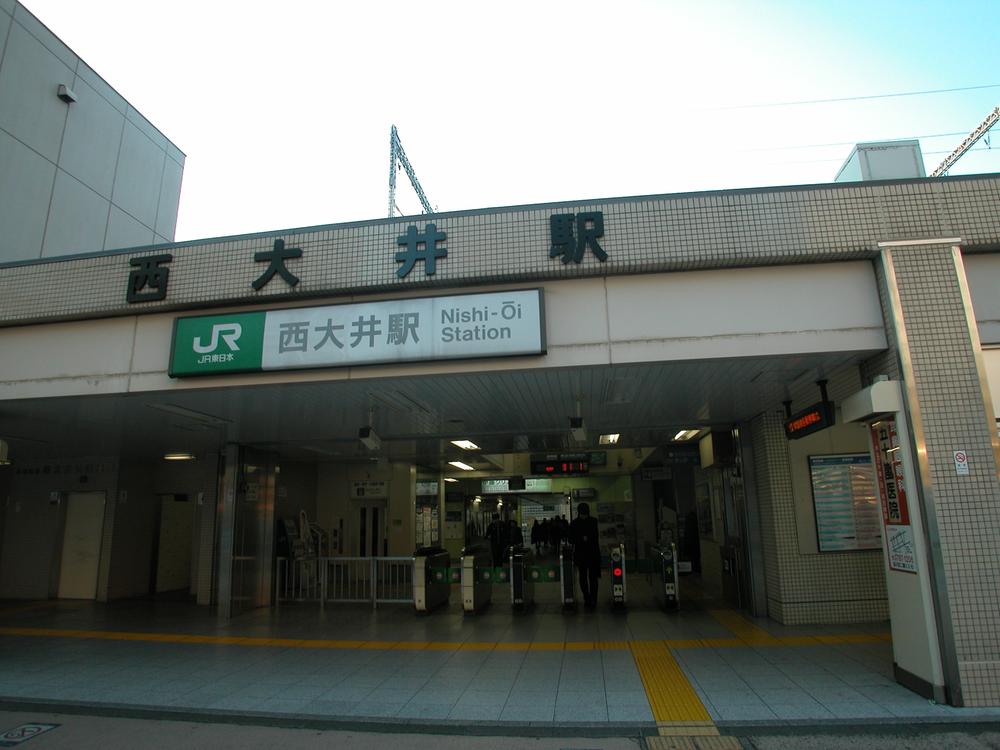 450m to Nishi Oi Station
西大井駅まで450m
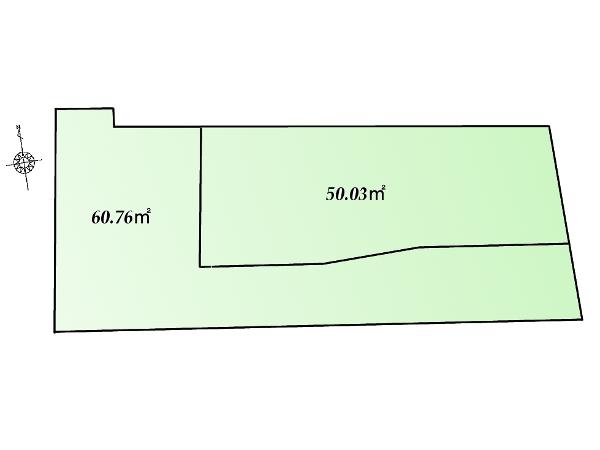 The entire compartment Figure
全体区画図
Building plan example (floor plan)建物プラン例(間取り図) 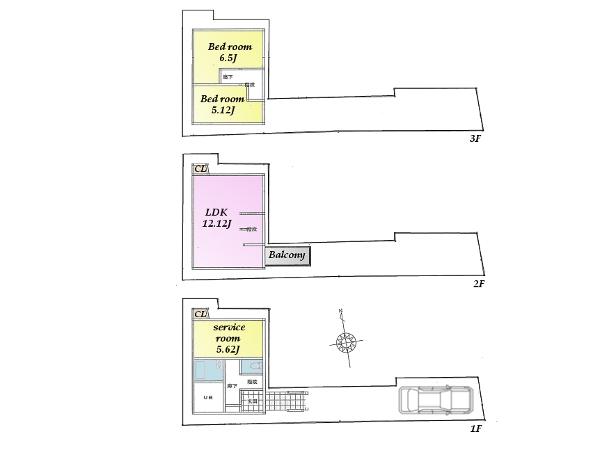 Building plan example (B Building) 3LDK, Land price 31.5 million yen, Land area 60.76 sq m , Building price 14.3 million yen, Building area 70 sq m
建物プラン例(B号棟)3LDK、土地価格3150万円、土地面積60.76m2、建物価格1430万円、建物面積70m2
Station駅 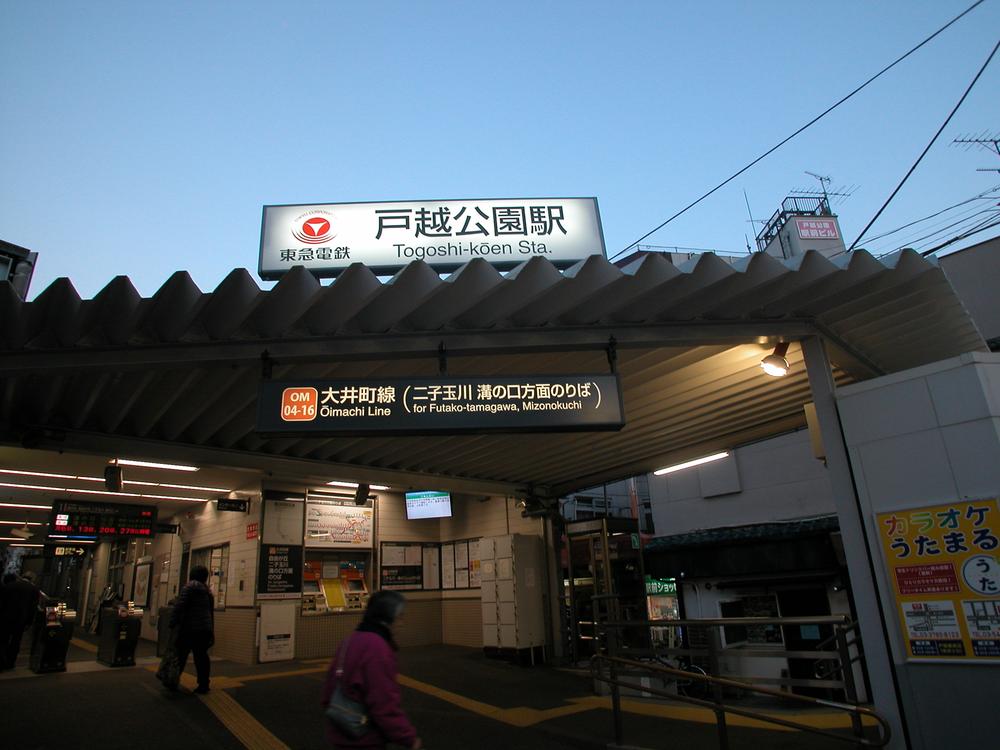 700m until Togoshi Park Station
戸越公園駅まで700m
Post office郵便局 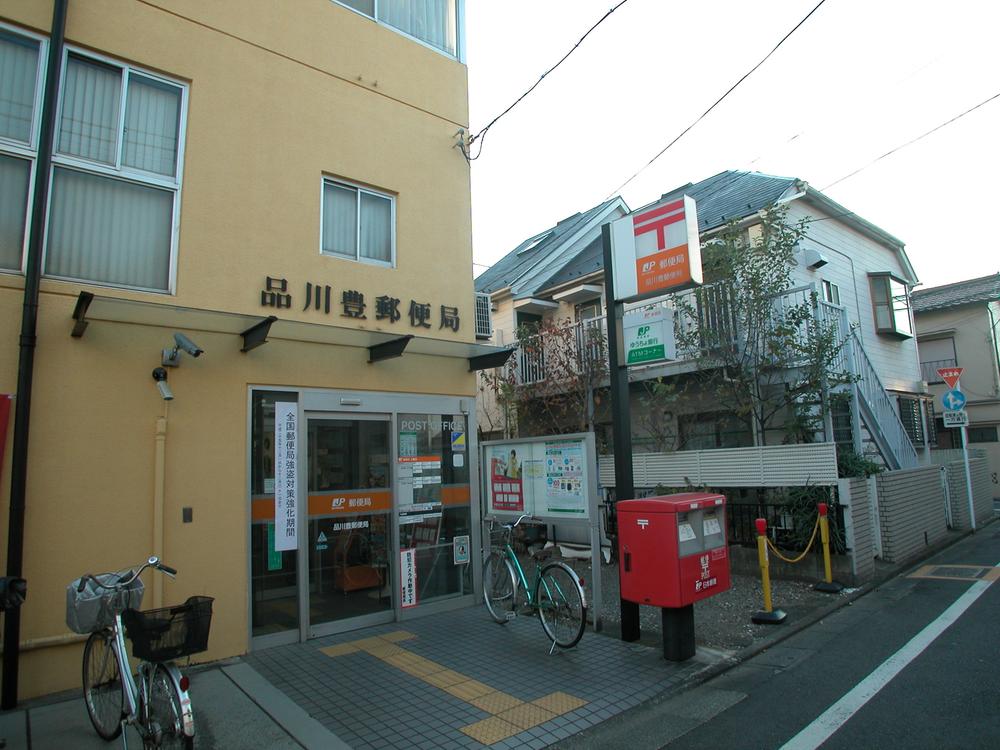 400m until the rich post office
豊郵便局まで400m
Primary school小学校 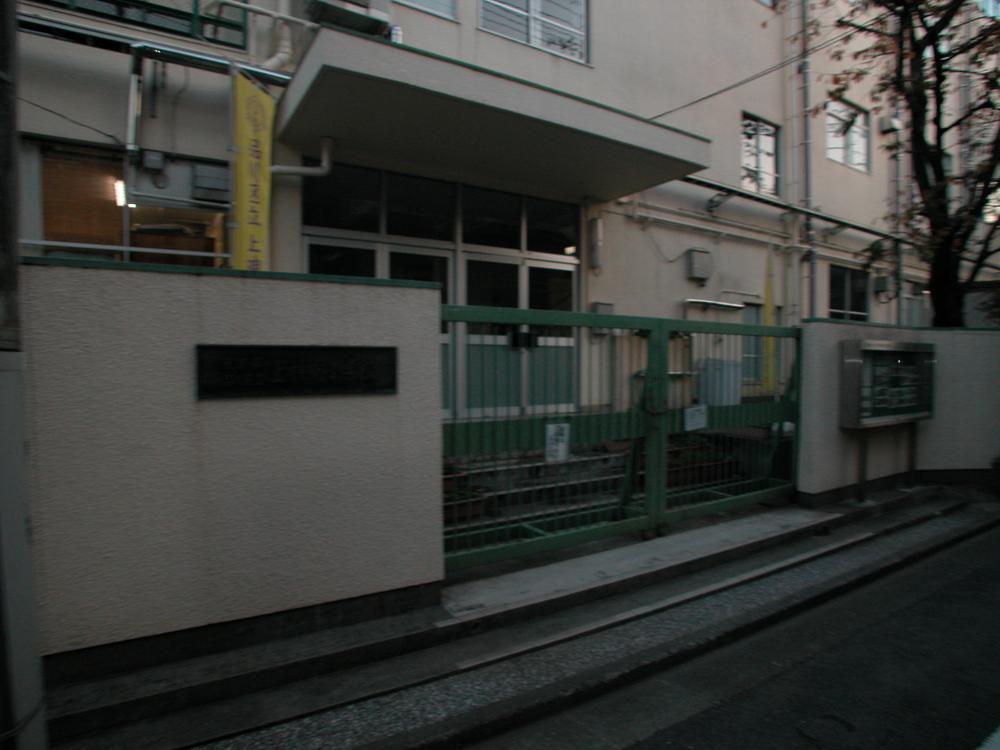 450m to the upper Shinmei Elementary School
上神明小学校まで450m
Junior high school中学校 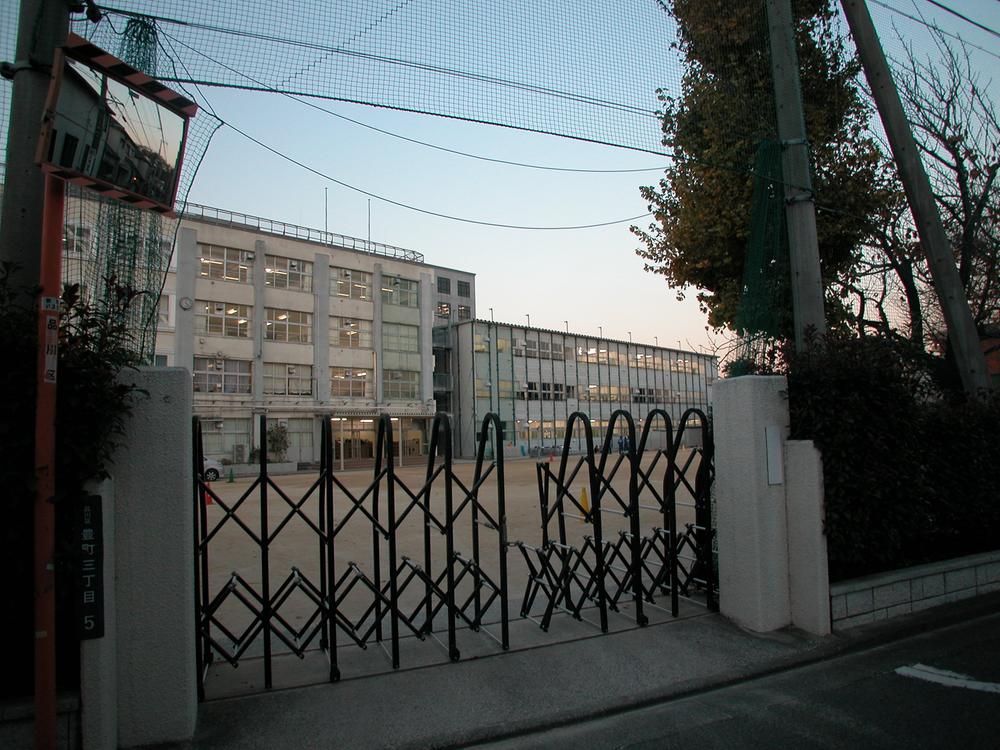 850m until the company junior high school of Toyoha
豊葉の社中学校まで850m
Supermarketスーパー 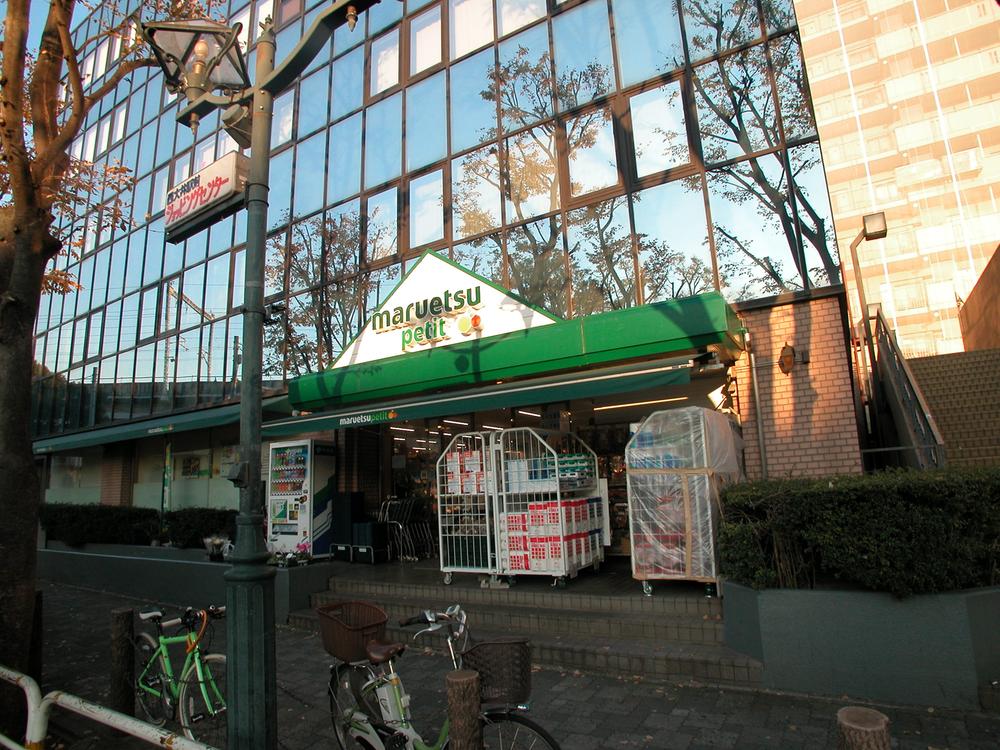 Until Maruetsu 450m
マルエツまで450m
Bank銀行 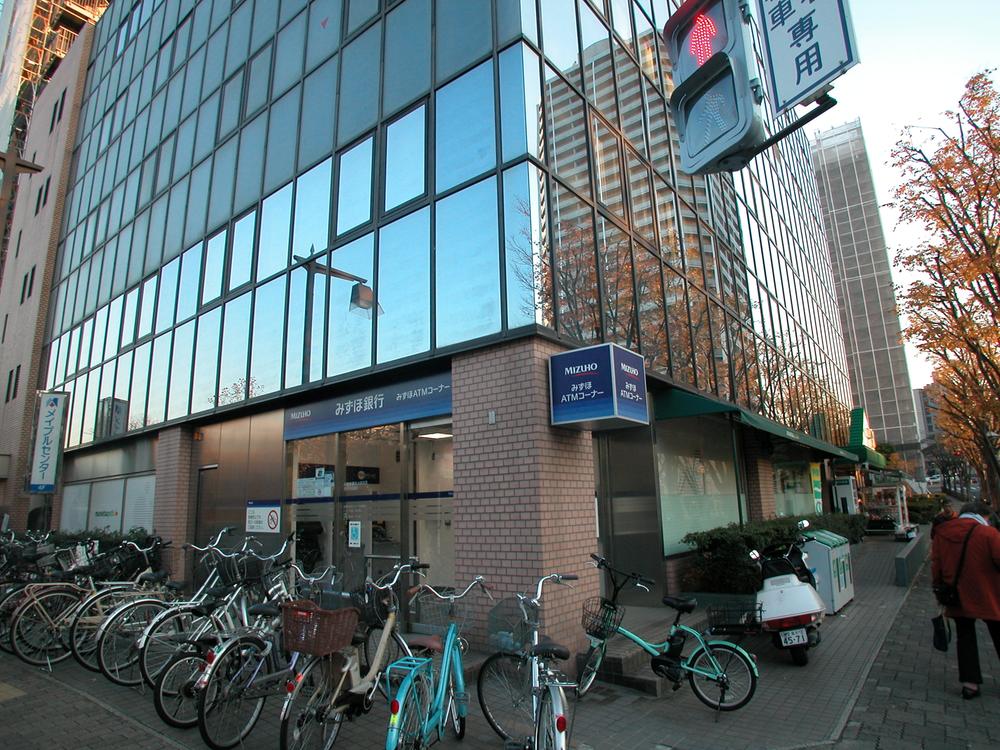 Mizuho 450m to Bank
みずほ銀行まで450m
Location
|













