Land/Building » Kanto » Tokyo » Shinagawa
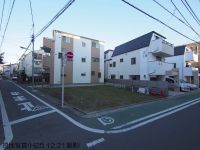 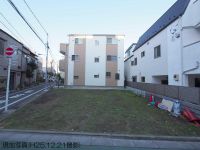
| | Shinagawa-ku, Tokyo 東京都品川区 |
| JR Yokosuka Line "Nishi Oi" walk 9 minutes JR横須賀線「西大井」歩9分 |
| 2 line 3 station available. Supermarket ・ Park neighborhood. Northwest ・ Southwestward. Shaping land. Building reference plan Yes. 2路線3駅利用可能。スーパー・公園近隣。北西・南西向き。整形地。建物参考プラン有。 |
| Station 9 minute walk. Commute ・ It is a good location convenient 2 line 3 Station use is also permitted to go to school. Supermarket ・ Park is also nearby for, Shopping and is the perfect living environment in child-rearing. Northwest side about 4.0m, Shaping land of Seddo southwest side about 6.0m on public roads. Three stories, Day in all room two sides lighting ・ Ventilation good 3LDK + P building reference plan Yes. It is with a building conditions. We look forward to your inquiry. 駅徒歩9分。通勤・通学にも便利な2路線3駅利用可の好立地です。スーパー・公園も近隣の為、お買い物や子育てにも最適な住環境です。北西側約4.0m、南西側約6.0m公道に接道の整形地。3階建て、全居室2面採光で日当たり・通風良好な3LDK+P建物参考プラン有。建築条件付です。お問い合わせお待ちしております。 |
Features pickup 特徴ピックアップ | | 2 along the line more accessible / Super close / It is close to the city / Yang per good / Siemens south road / A quiet residential area / Around traffic fewer / Or more before road 6m / Corner lot / Shaping land / Leafy residential area / City gas / Maintained sidewalk / Building plan example there 2沿線以上利用可 /スーパーが近い /市街地が近い /陽当り良好 /南側道路面す /閑静な住宅地 /周辺交通量少なめ /前道6m以上 /角地 /整形地 /緑豊かな住宅地 /都市ガス /整備された歩道 /建物プラン例有り | Price 価格 | | 29,800,000 yen ・ 33,800,000 yen 2980万円・3380万円 | Building coverage, floor area ratio 建ぺい率・容積率 | | Kenpei rate: 60%, Volume ratio: 200% 建ペい率:60%、容積率:200% | Sales compartment 販売区画数 | | 2 compartment 2区画 | Total number of compartments 総区画数 | | 2 compartment 2区画 | Land area 土地面積 | | 45.16 sq m ・ 47.43 sq m (13.66 tsubo ・ 14.34 square meters) 45.16m2・47.43m2(13.66坪・14.34坪) | Driveway burden-road 私道負担・道路 | | Northwest side 4m, Southwest side 6m, Asphaltic pavement, Public road 北西側4m、南西側6m、アスファルト舗装、公道 | Land situation 土地状況 | | Vacant lot 更地 | Address 住所 | | Shinagawa-ku, Tokyo Nishi Oi 5 東京都品川区西大井5 | Traffic 交通 | | JR Yokosuka Line "Nishi Oi" walk 9 minutes Toei Asakusa Line "Magome" walk 11 minutes
Toei Asakusa Line "Nakanobu" walk 14 minutes JR横須賀線「西大井」歩9分都営浅草線「馬込」歩11分
都営浅草線「中延」歩14分
| Related links 関連リンク | | [Related Sites of this company] 【この会社の関連サイト】 | Person in charge 担当者より | | The person in charge Kojima Terukazu Age: 30 Daigyokai experience: in order to achieve a 10-year customer of the dream of my home, In meticulous guidance, Eliminating the customer's anxiety, I wanted to let you know to go the assent. 担当者小嶋 輝一年齢:30代業界経験:10年お客様の夢のマイホームを実現させる為に、きめ細やかなご案内で、お客様のご不安を無くし、ご納得のいくまでご紹介させていただきます。 | Contact お問い合せ先 | | TEL: 0800-602-5473 [Toll free] mobile phone ・ Also available from PHS
Caller ID is not notified
Please contact the "saw SUUMO (Sumo)"
If it does not lead, If the real estate company TEL:0800-602-5473【通話料無料】携帯電話・PHSからもご利用いただけます
発信者番号は通知されません
「SUUMO(スーモ)を見た」と問い合わせください
つながらない方、不動産会社の方は
| Land of the right form 土地の権利形態 | | Ownership 所有権 | Building condition 建築条件 | | With 付 | Time delivery 引き渡し時期 | | Consultation 相談 | Land category 地目 | | Residential land 宅地 | Use district 用途地域 | | One middle and high 1種中高 | Other limitations その他制限事項 | | Height district, Quasi-fire zones 高度地区、準防火地域 | Overview and notices その他概要・特記事項 | | Contact: Kojima Terukazu, Facilities: Public Water Supply, This sewage, City gas 担当者:小嶋 輝一、設備:公営水道、本下水、都市ガス | Company profile 会社概要 | | <Mediation> Governor of Tokyo (1) No. 092462 (Ltd.) lead home Yubinbango153-0051 Meguro-ku, Tokyo Kamimeguro 5-26-21 Royal Palace <仲介>東京都知事(1)第092462号(株)リードホーム〒153-0051 東京都目黒区上目黒5-26-21 ロイヤルパレス |
Local land photo現地土地写真 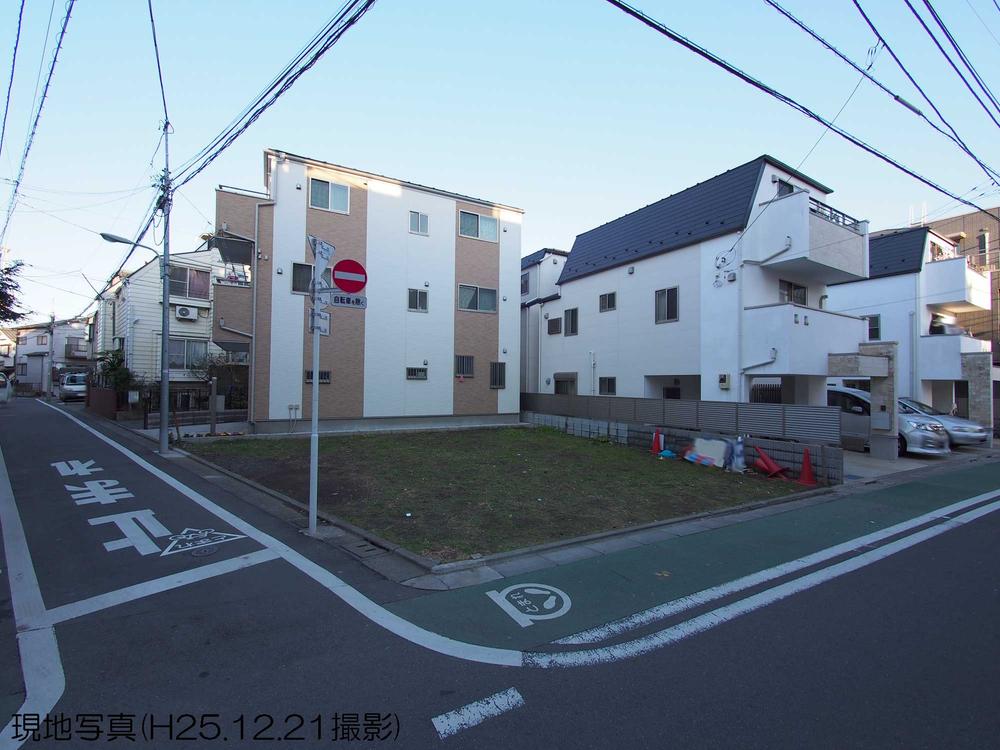 Local Photos
現地写真
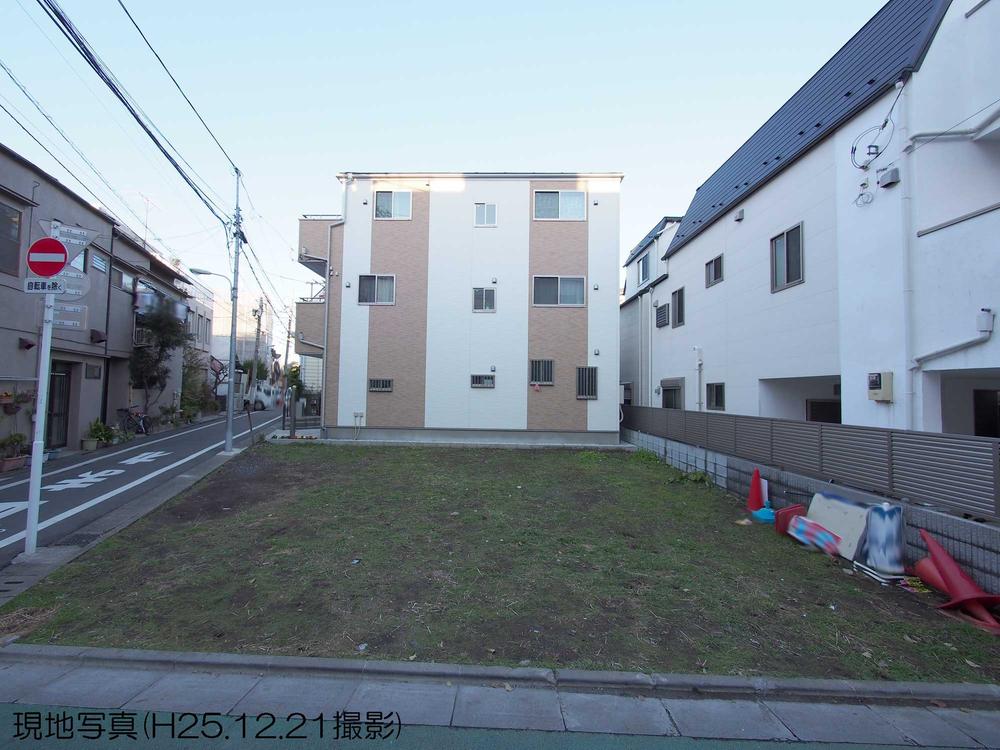 Local Photos
現地写真
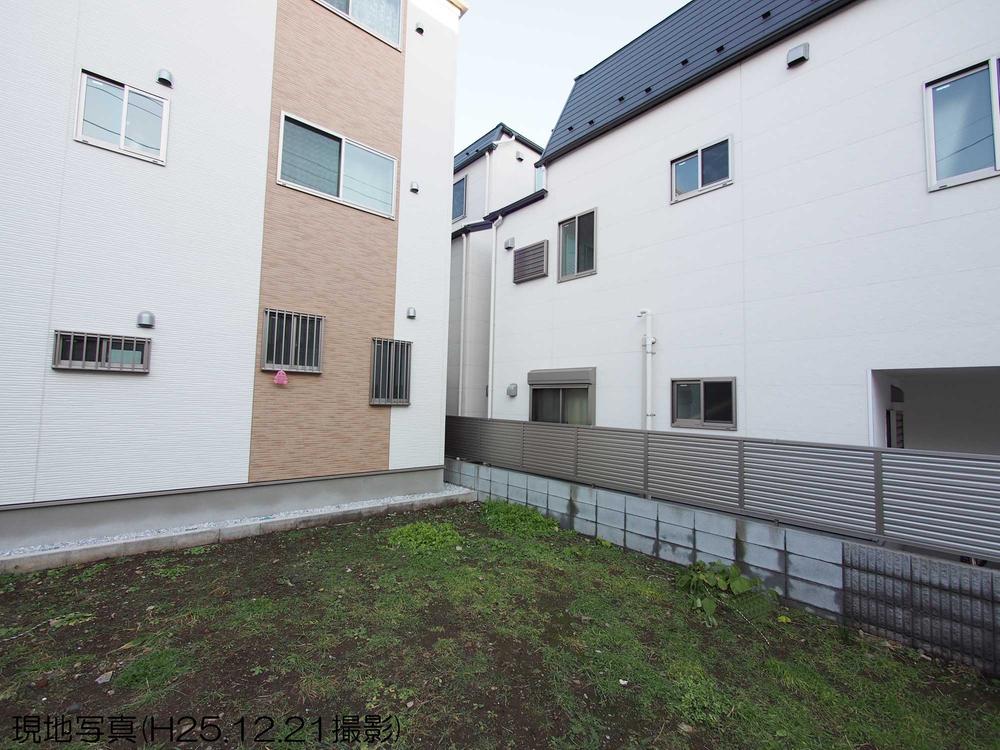 Local Photos
現地写真
Local photos, including front road前面道路含む現地写真 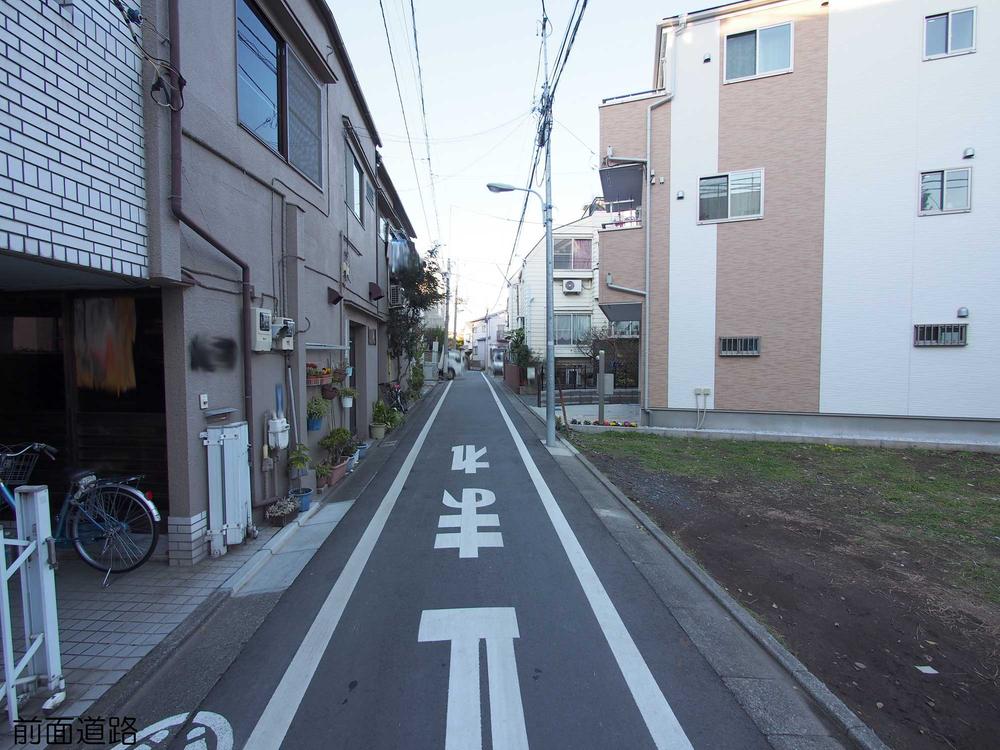 Frontal road
前面道路
Compartment view + building plan example区画図+建物プラン例 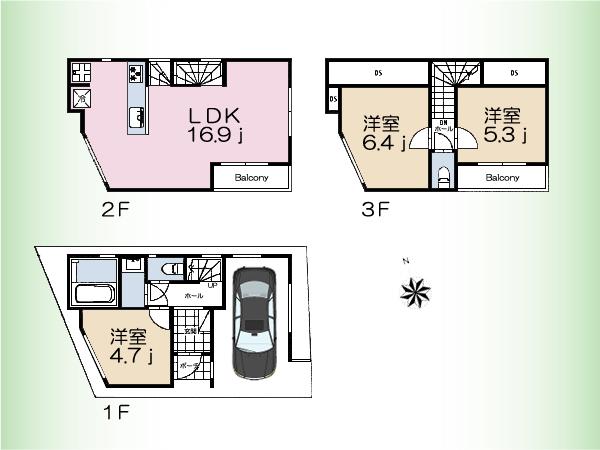 Building plan example (A section) 3LDK, Land price 33,800,000 yen, Land area 45.16 sq m , Building price 16 million yen, Building area 85.41 sq m
建物プラン例(A区画)3LDK、土地価格3380万円、土地面積45.16m2、建物価格1600万円、建物面積85.41m2
Kindergarten ・ Nursery幼稚園・保育園 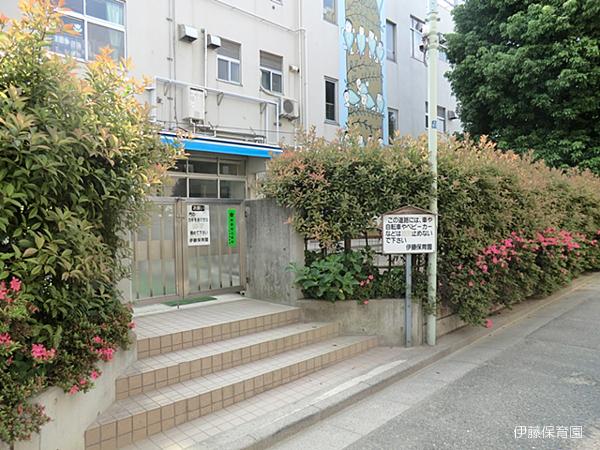 266m until Ito Nursery
伊藤保育園まで266m
Other localその他現地 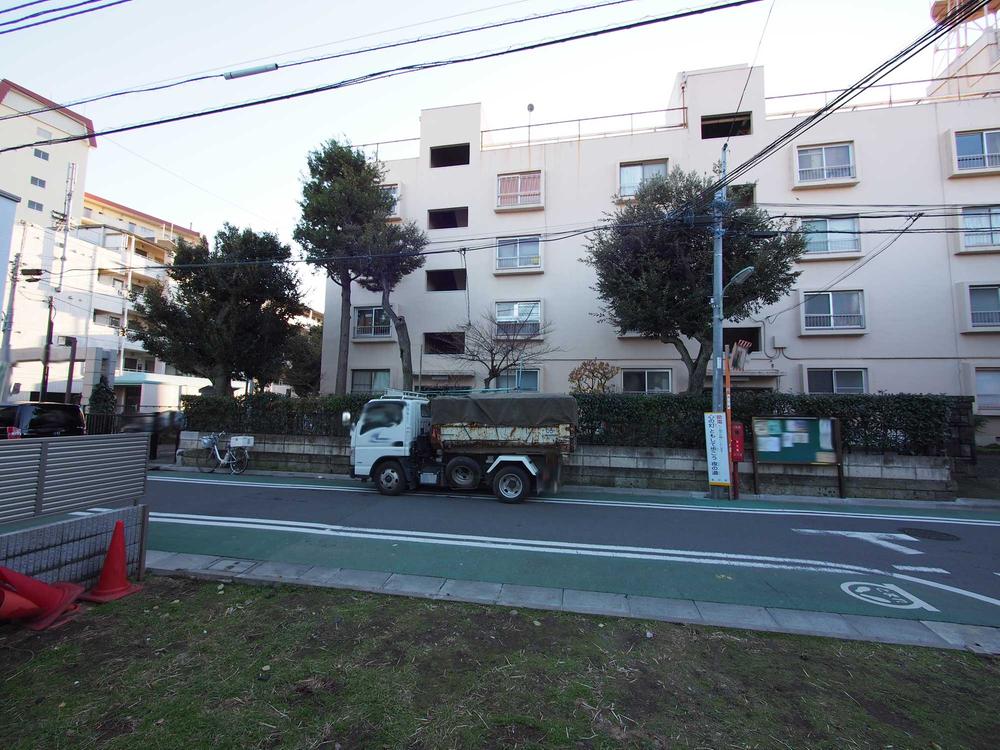 Peripheral
周辺
Local photos, including front road前面道路含む現地写真 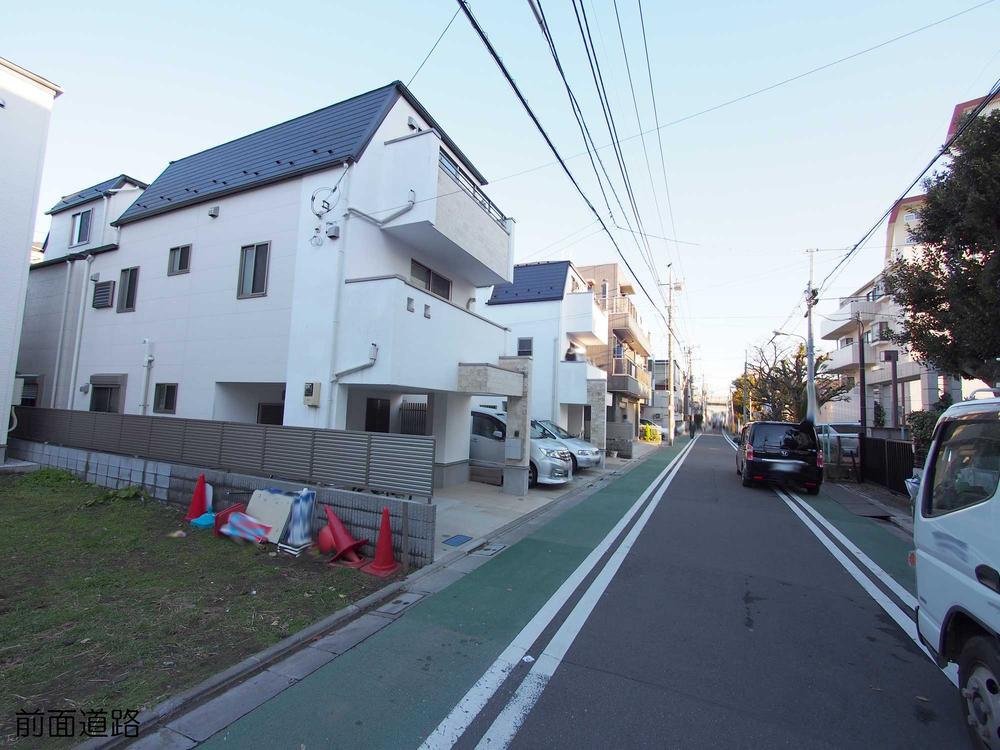 Frontal road
前面道路
Compartment view + building plan example区画図+建物プラン例 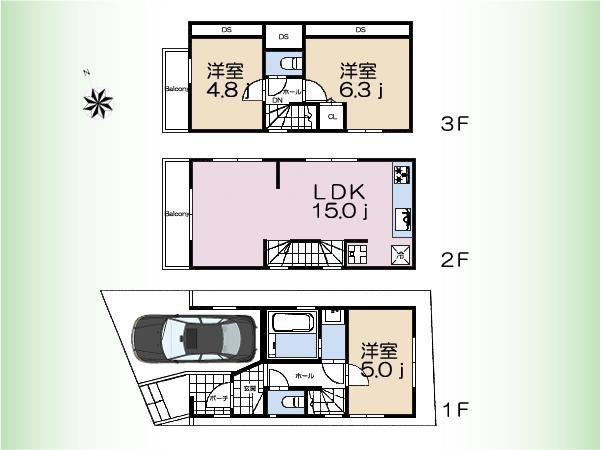 Building plan example (B compartment) 3LDK, Land price 29,800,000 yen, Land area 47.43 sq m , Building price 15 million yen, Building area 77.96 sq m
建物プラン例(B区画)3LDK、土地価格2980万円、土地面積47.43m2、建物価格1500万円、建物面積77.96m2
Park公園 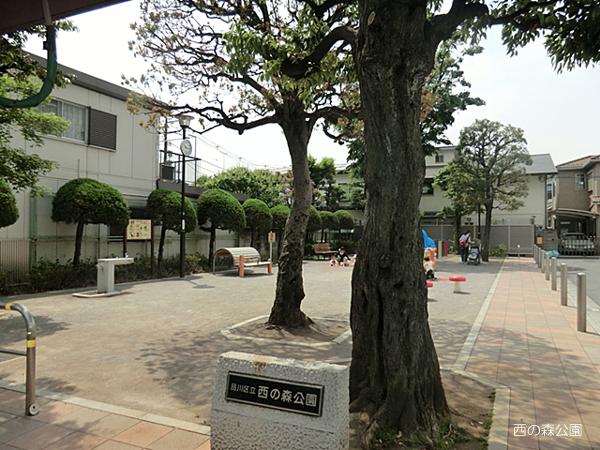 287m to the west of Forest Park
西の森公園まで287m
Other localその他現地 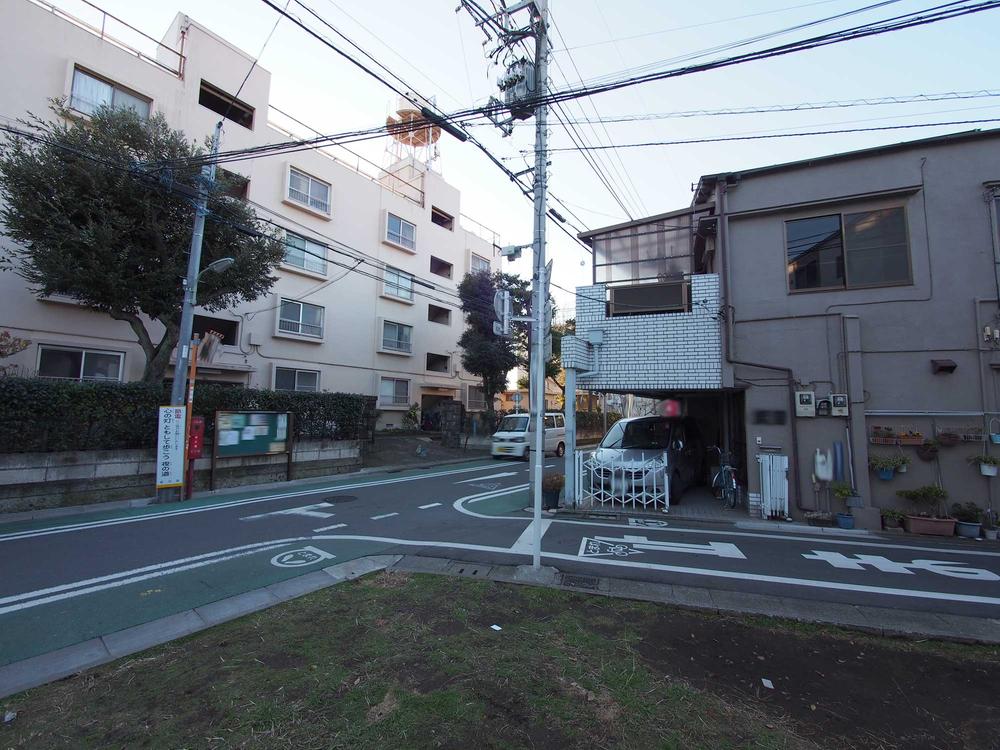 Peripheral
周辺
Local photos, including front road前面道路含む現地写真 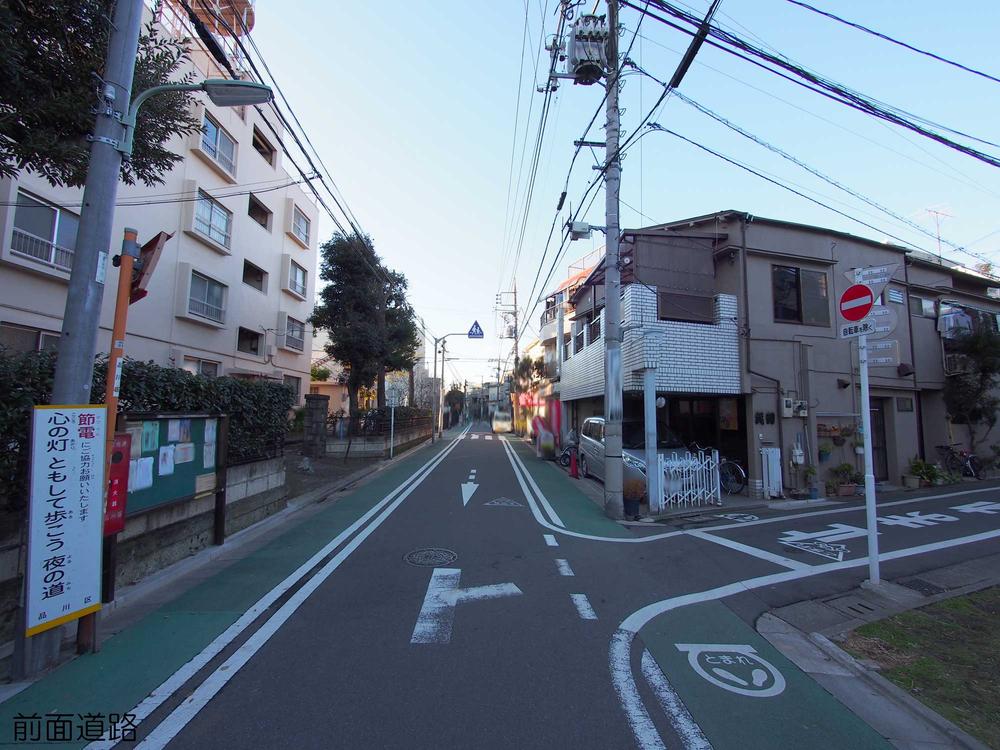 Frontal road
前面道路
Supermarketスーパー 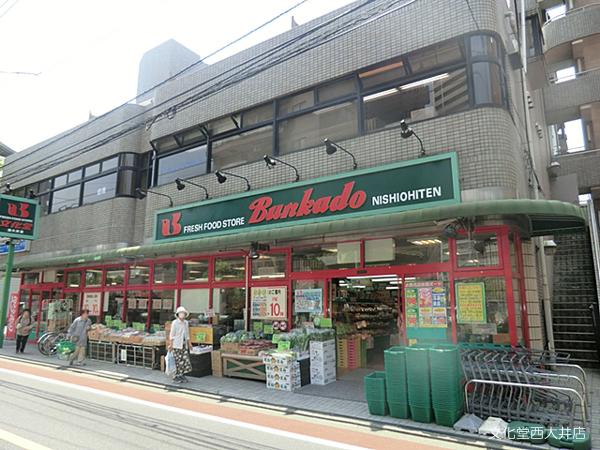 Bunkado until Nishi Oi shop 365m
文化堂西大井店まで365m
Other localその他現地 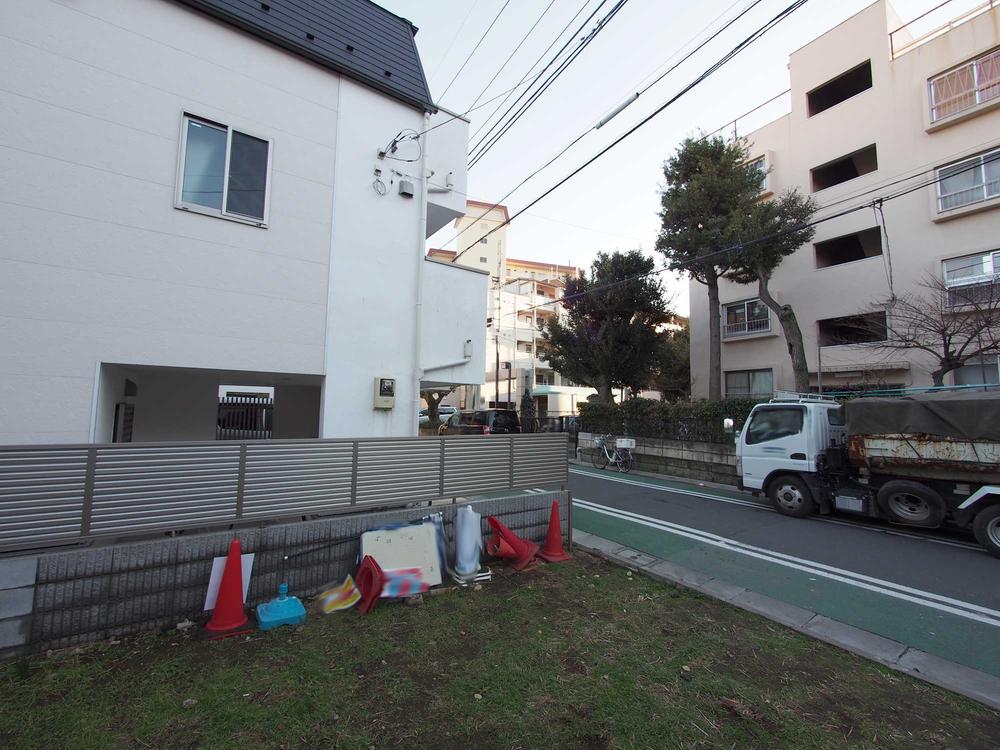 Peripheral
周辺
Location
|















