Land/Building » Kanto » Tokyo » Shinagawa
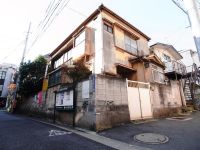 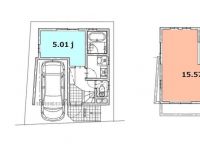
| | Shinagawa-ku, Tokyo 東京都品川区 |
| JR Yamanote Line "Osaki" walk 5 minutes JR山手線「大崎」歩5分 |
| [Tokyo sub-center of one Osaki] Redevelopment has progressed, There are a number of complex. Likely are you to recommend the property that convenience is an asset worth high! 【東京副都心の一つ大崎】再開発が進行しており、多数の複合施設があります。利便性が高く資産価値あるおすすめの物件になります! |
| ~ ~ ~ ~ ~ ~ ~ ~ ~ ~ ~ ~ ~ ~ ~ ~ ~ ~ ~ ~ ~ ~ ~ ~ ~ ~ ~ ~ ~ ~ ~ ~ ~ ~ ~ ~ ~ ~ ~ ~ Yotsuya office new OPEN! Staff who are familiar with Tokyo will be happy to guide you CFP certified person born in a major insurance company ・ Primary FP ・ Primary architect is staffed realistic Partners will be total support your home purchase and financial planning and life plan ~ ~ ~ ~ ~ ~ ~ ~ ~ ~ ~ ~ ~ ~ ~ ~ ~ ~ ~ ~ ~ ~ ~ ~ ~ ~ ~ ~ ~ ~ ~ ~ ~ ~ ~ ~ ~ ~ ~ ~ 四谷オフィス新規OPEN!東京を熟知したスタッフがご案内させて頂きます大手保険会社出身のCFP認定者・1級FP・1級建築士が常駐していますリアルパートナーズはお客様の住宅購入&資金計画&ライフプランをトータルサポート致します |
Features pickup 特徴ピックアップ | | 2 along the line more accessible / Vacant lot passes / Super close / It is close to the city / Yang per good / A quiet residential area / Around traffic fewer / Shaping land / Urban neighborhood / City gas 2沿線以上利用可 /更地渡し /スーパーが近い /市街地が近い /陽当り良好 /閑静な住宅地 /周辺交通量少なめ /整形地 /都市近郊 /都市ガス | Property name 物件名 | | Osaki's house 大崎の家 | Price 価格 | | 50 million yen 5000万円 | Building coverage, floor area ratio 建ぺい率・容積率 | | 60% ・ 160% 60%・160% | Sales compartment 販売区画数 | | 1 compartment 1区画 | Land area 土地面積 | | 47.76 sq m 47.76m2 | Driveway burden-road 私道負担・道路 | | Nothing, East 4m width 無、東4m幅 | Land situation 土地状況 | | Furuya There vacant lot passes 古家有り更地渡し | Address 住所 | | Osaki, Shinagawa-ku, Tokyo 3 東京都品川区大崎3 | Traffic 交通 | | JR Yamanote Line "Osaki" walk 5 minutes
Tokyu Ikegami Line "Osaki Hirokoji" walk 5 minutes
JR Yamanote Line "Gotanda" walk 11 minutes JR山手線「大崎」歩5分
東急池上線「大崎広小路」歩5分
JR山手線「五反田」歩11分
| Person in charge 担当者より | | Rep Hirotaka Takeda 担当者竹田浩隆 | Contact お問い合せ先 | | TEL: 0800-602-6814 [Toll free] mobile phone ・ Also available from PHS
Caller ID is not notified
Please contact the "saw SUUMO (Sumo)"
If it does not lead, If the real estate company TEL:0800-602-6814【通話料無料】携帯電話・PHSからもご利用いただけます
発信者番号は通知されません
「SUUMO(スーモ)を見た」と問い合わせください
つながらない方、不動産会社の方は
| Land of the right form 土地の権利形態 | | Ownership 所有権 | Building condition 建築条件 | | With 付 | Time delivery 引き渡し時期 | | Consultation 相談 | Land category 地目 | | Residential land 宅地 | Use district 用途地域 | | One dwelling 1種住居 | Overview and notices その他概要・特記事項 | | The person in charge: Hirotaka Takeda, Facilities: Public Water Supply, This sewage, City gas 担当者:竹田浩隆、設備:公営水道、本下水、都市ガス | Company profile 会社概要 | | <Mediation> Governor of Kanagawa Prefecture (1) the first 028,219 Gosu Mai plan realistic Partners Ltd. Yubinbango231-0063 Kanagawa Prefecture medium Yokohama ku Hanasaki-cho, 2-66 Sakuragi-cho Station building sixth floor <仲介>神奈川県知事(1)第028219号すまい計画リアルパートナーズ(株)〒231-0063 神奈川県横浜市中区花咲町2-66 桜木町駅前ビル6階 |
Local land photo現地土地写真 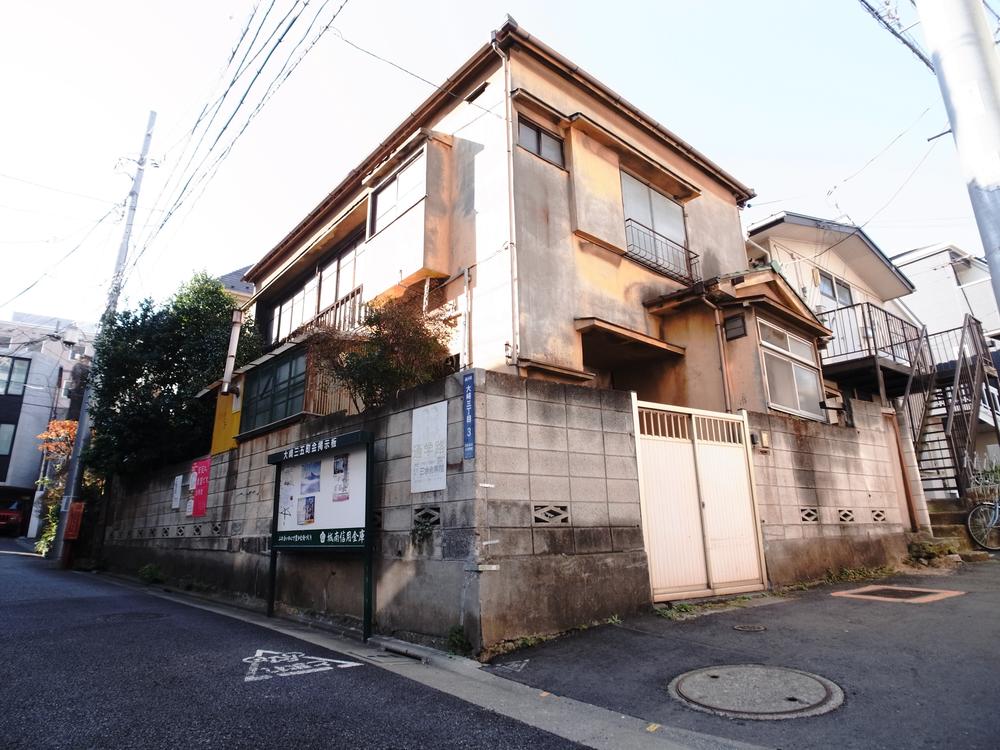 In a state that still a Furuya, Enter the now dismantled There is a sense of relief for the corner lot
まだ古屋のある状態で、これから解体に入ります 角地のため開放感がありますよ
Building plan example (Perth ・ Introspection)建物プラン例(パース・内観) 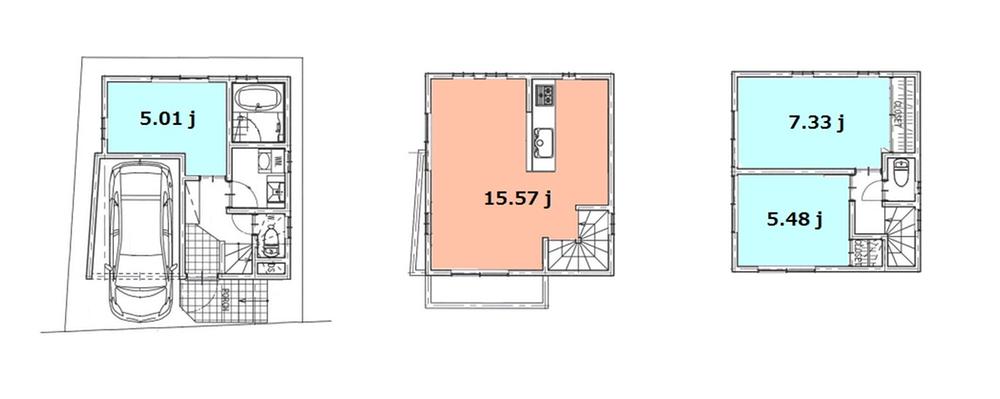 Building plan example building price 13.8 million yen Building area 75.51 sq m
建物プラン例 建物価格1380万円 建物面積75.51m2
The entire compartment Figure全体区画図 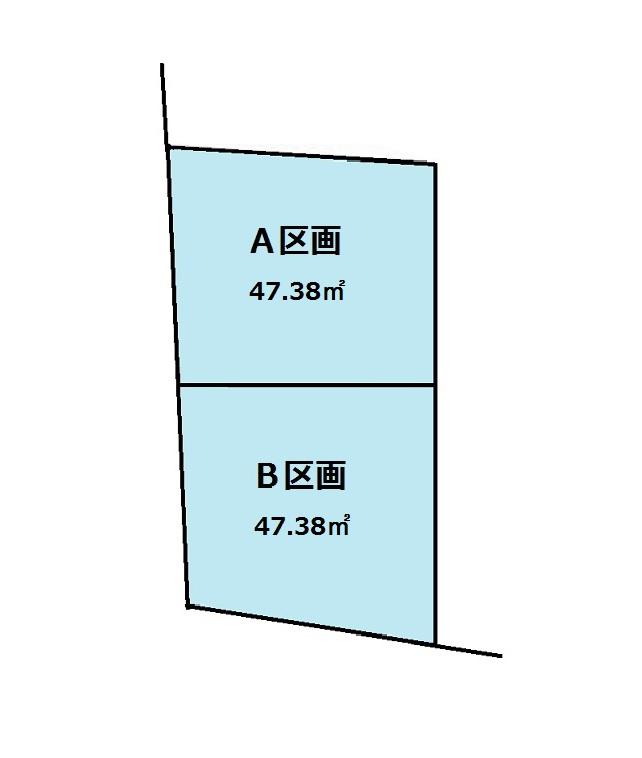 All two-compartment
全2区画
Local photos, including front road前面道路含む現地写真 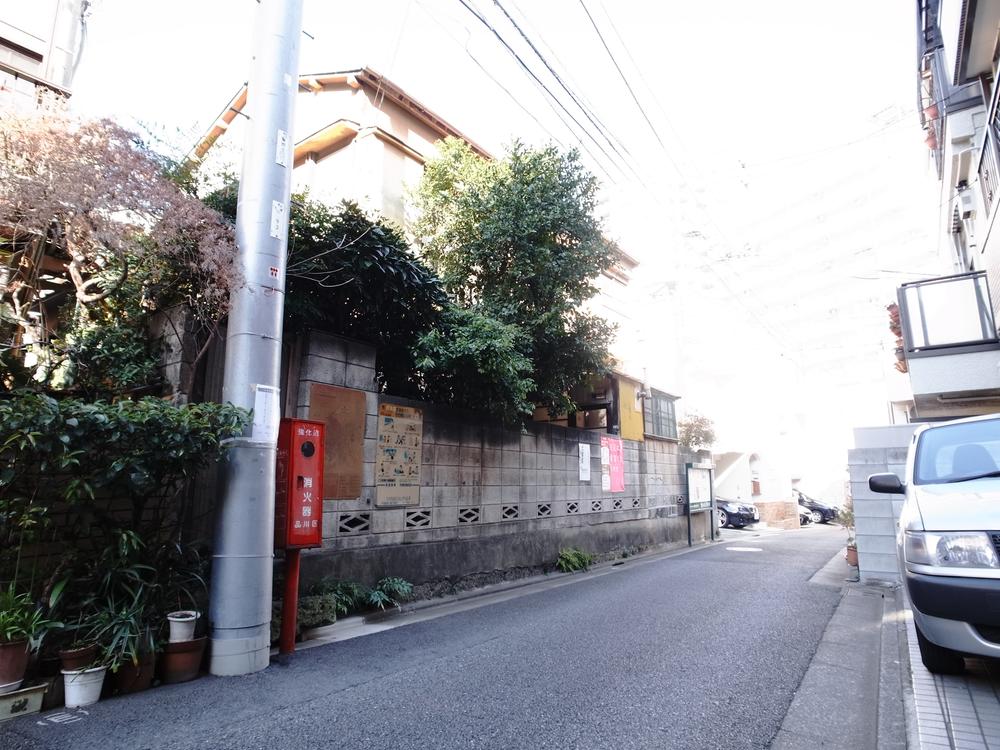 On the east side road passage for big vehicles is also available
東側道路 大型車の通行も可能です
Building plan example (floor plan)建物プラン例(間取り図) 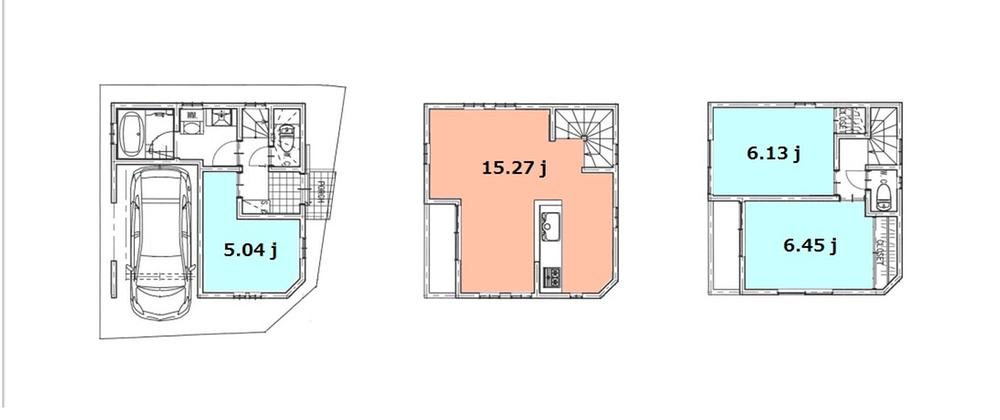 Building plan example building price 13.8 million yen Building area 74.53 sq m
建物プラン例 建物価格1380万円 建物面積74.53m2
Primary school小学校 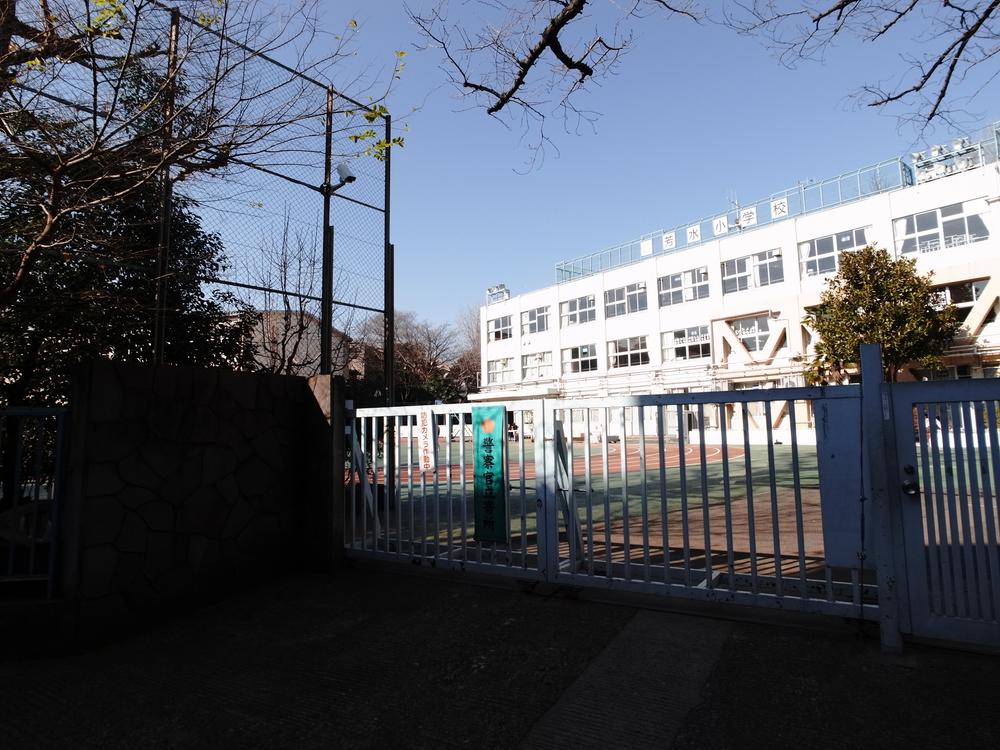 Hohsui Corporation until elementary school 180m
芳水小学校まで180m
Otherその他 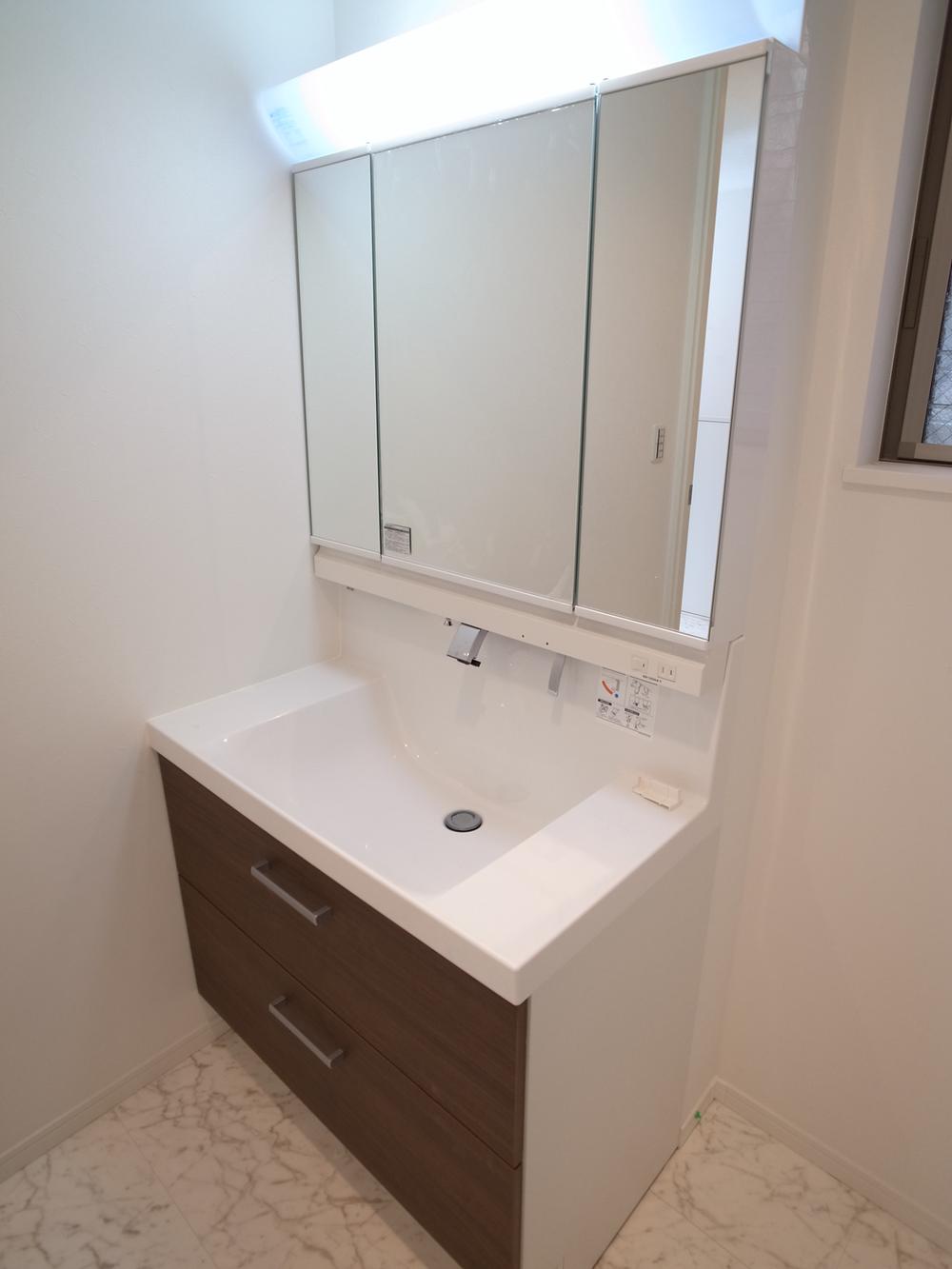 Example of construction
施工例
Local photos, including front road前面道路含む現地写真 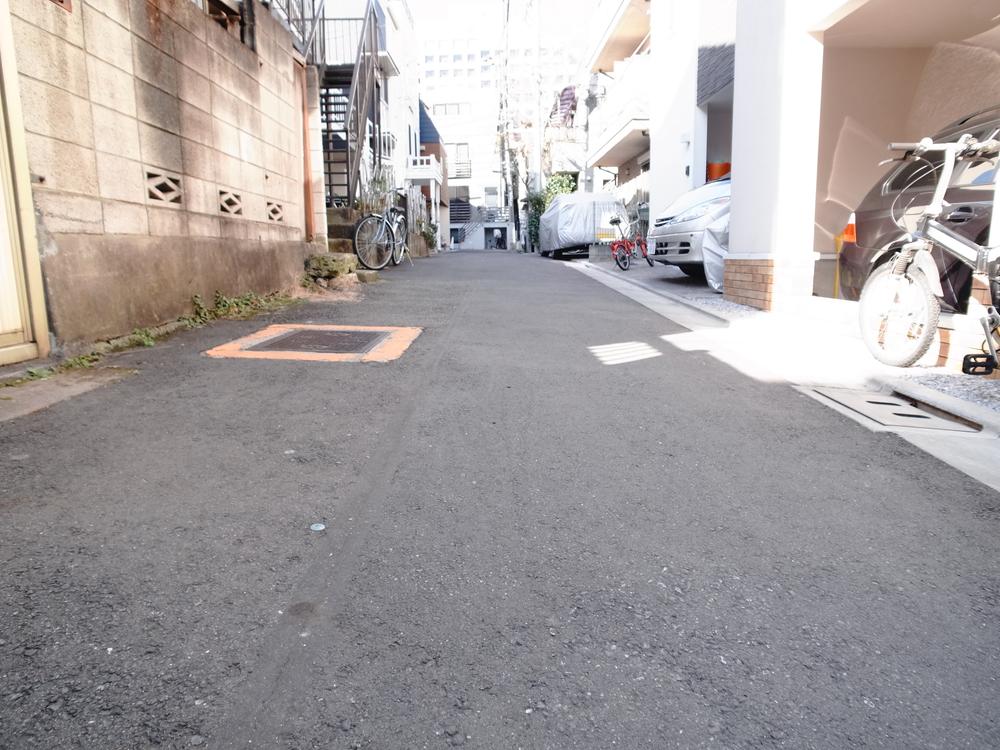 North road and clean property with a road is priceless
北側道路 すっきりとした道路付の物件は貴重です
Building plan example (introspection photo)建物プラン例(内観写真) 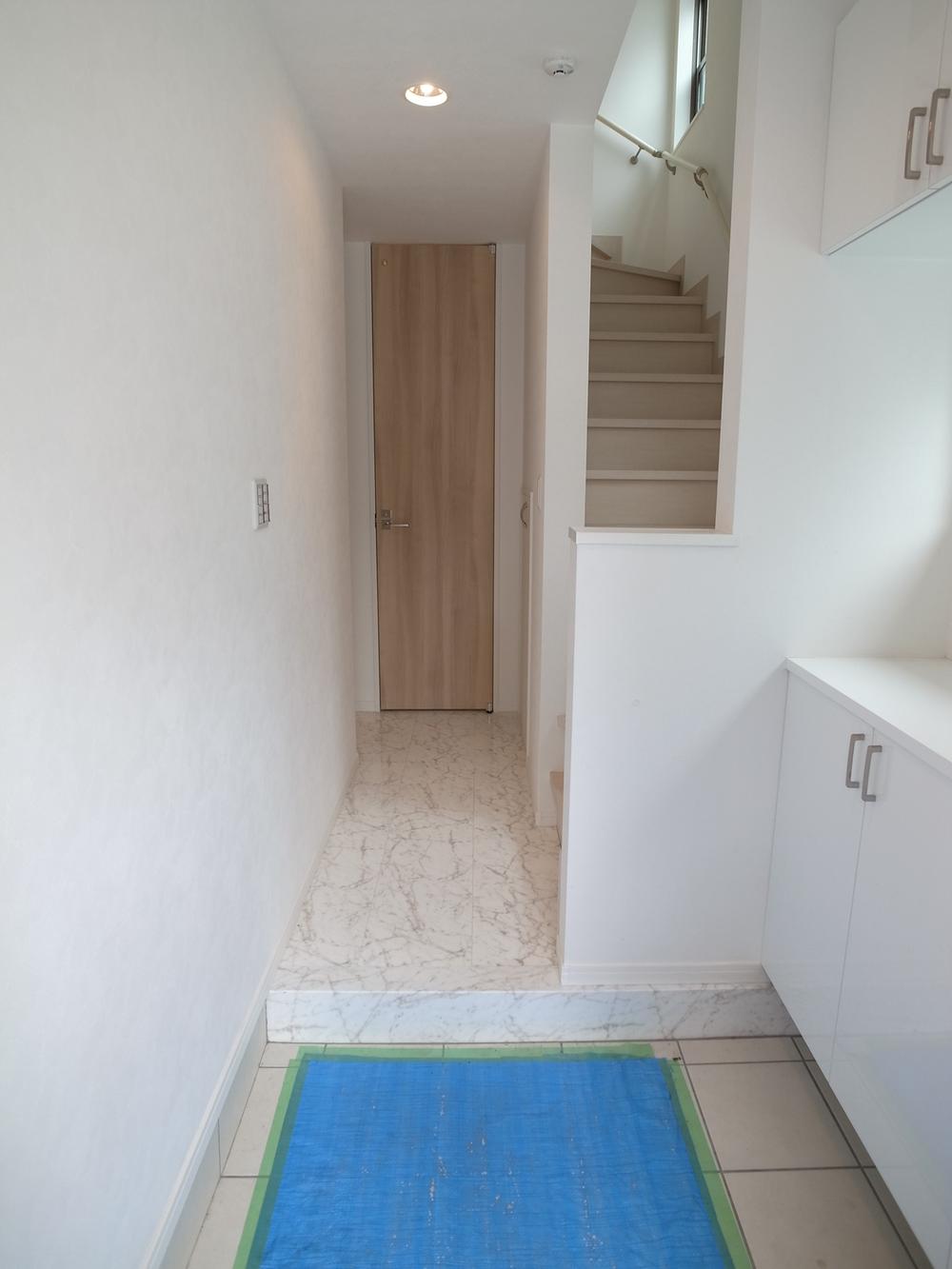 Example of construction
施工例
Junior high school中学校 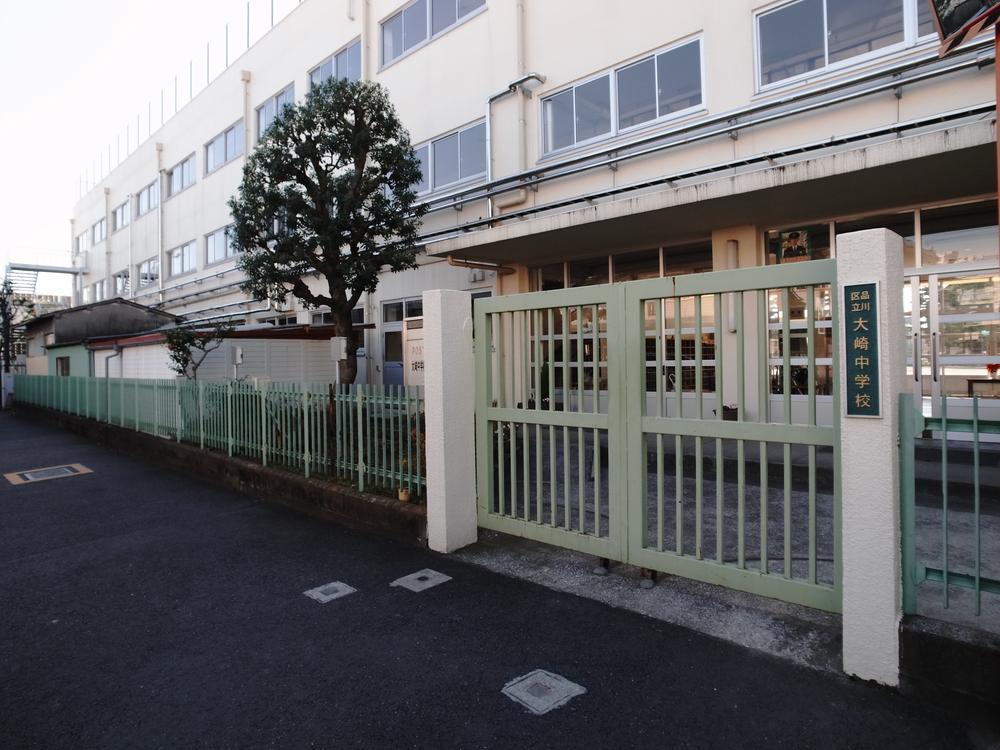 650m to Osaki junior high school
大崎中学校まで650m
Local photos, including front road前面道路含む現地写真 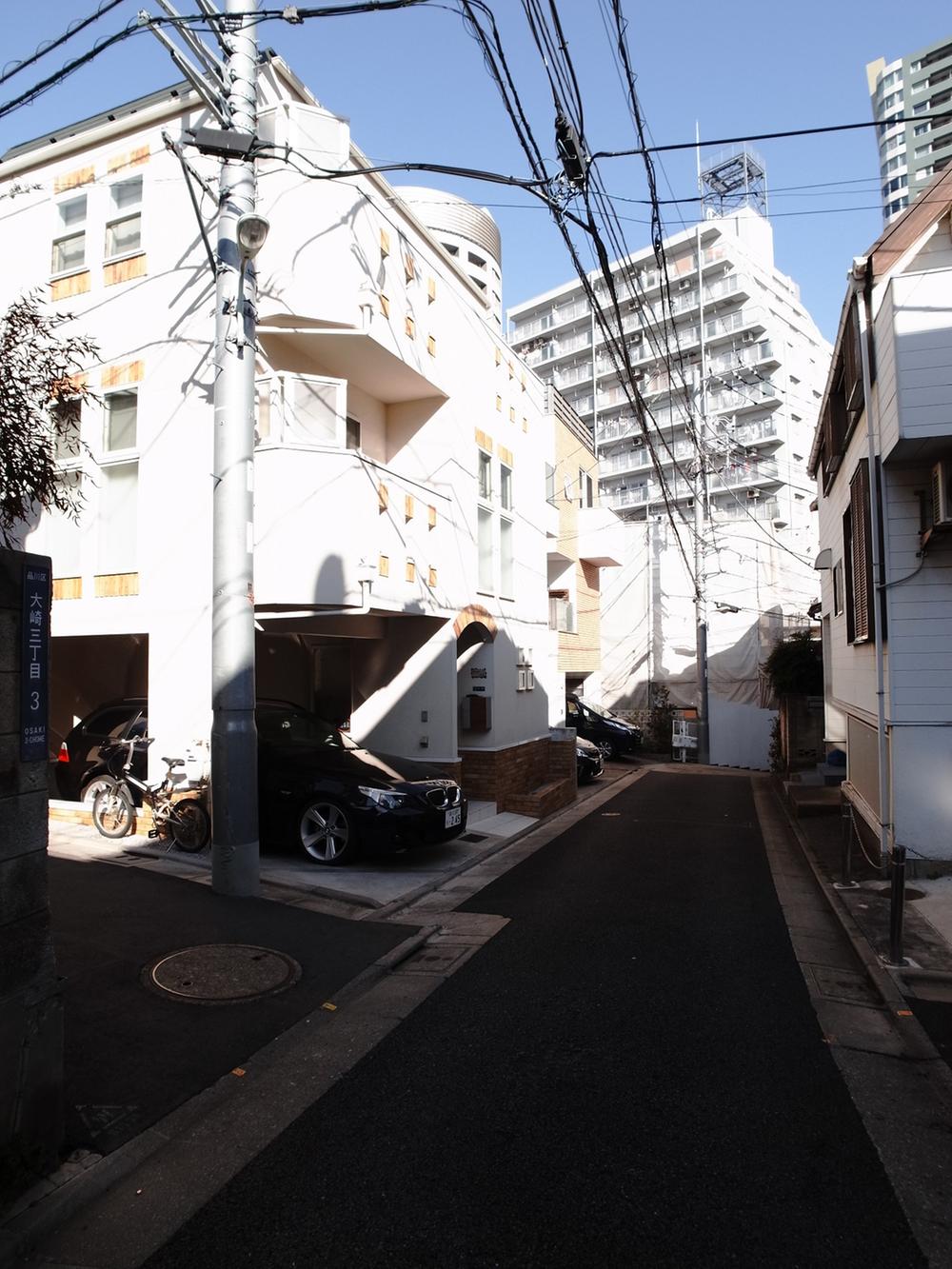 Peripheral is also bright atmosphere is good environment
周辺も明るく雰囲気が良い環境です
Building plan example (introspection photo)建物プラン例(内観写真) 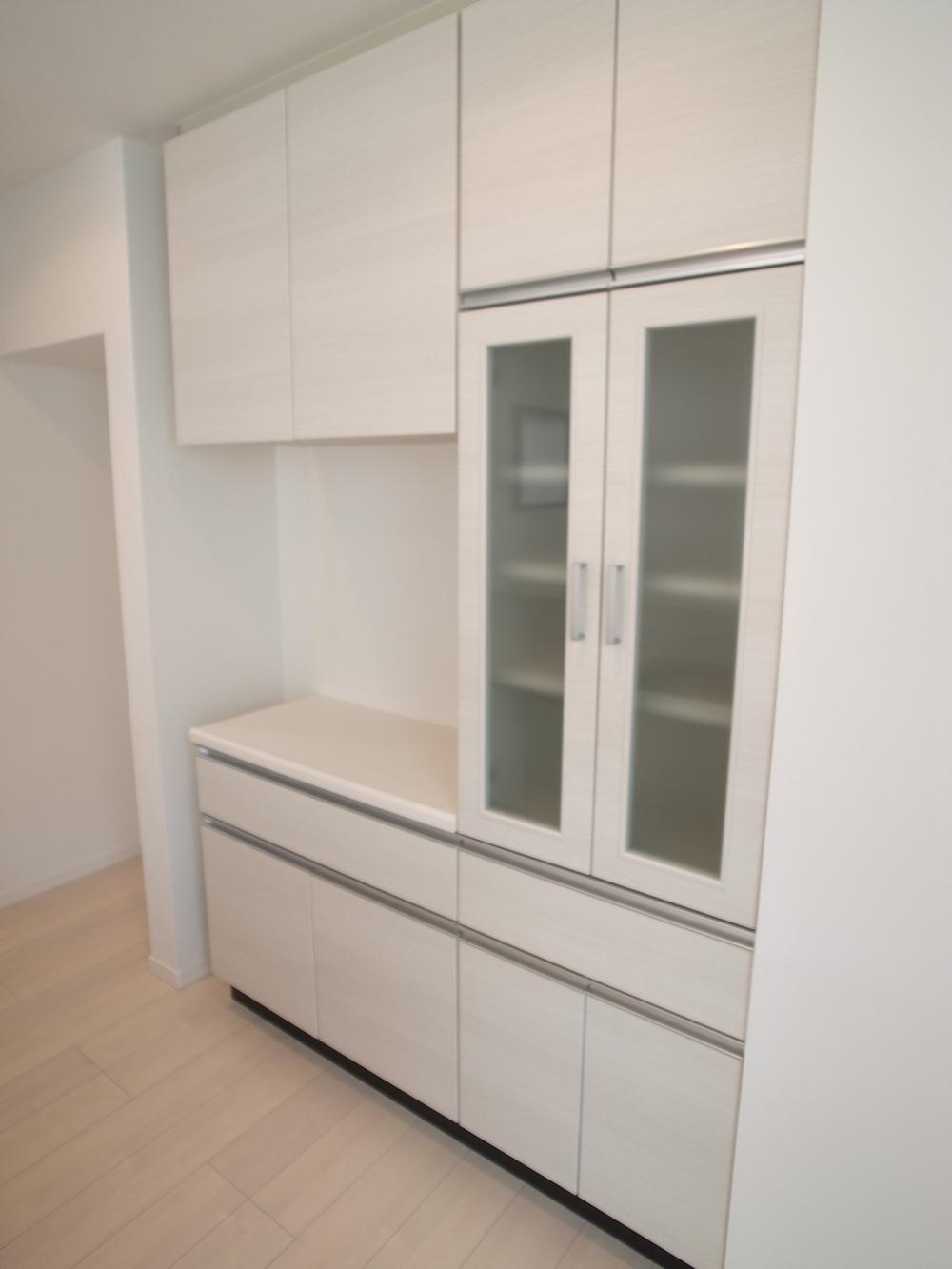 Example of construction
施工例
Supermarketスーパー 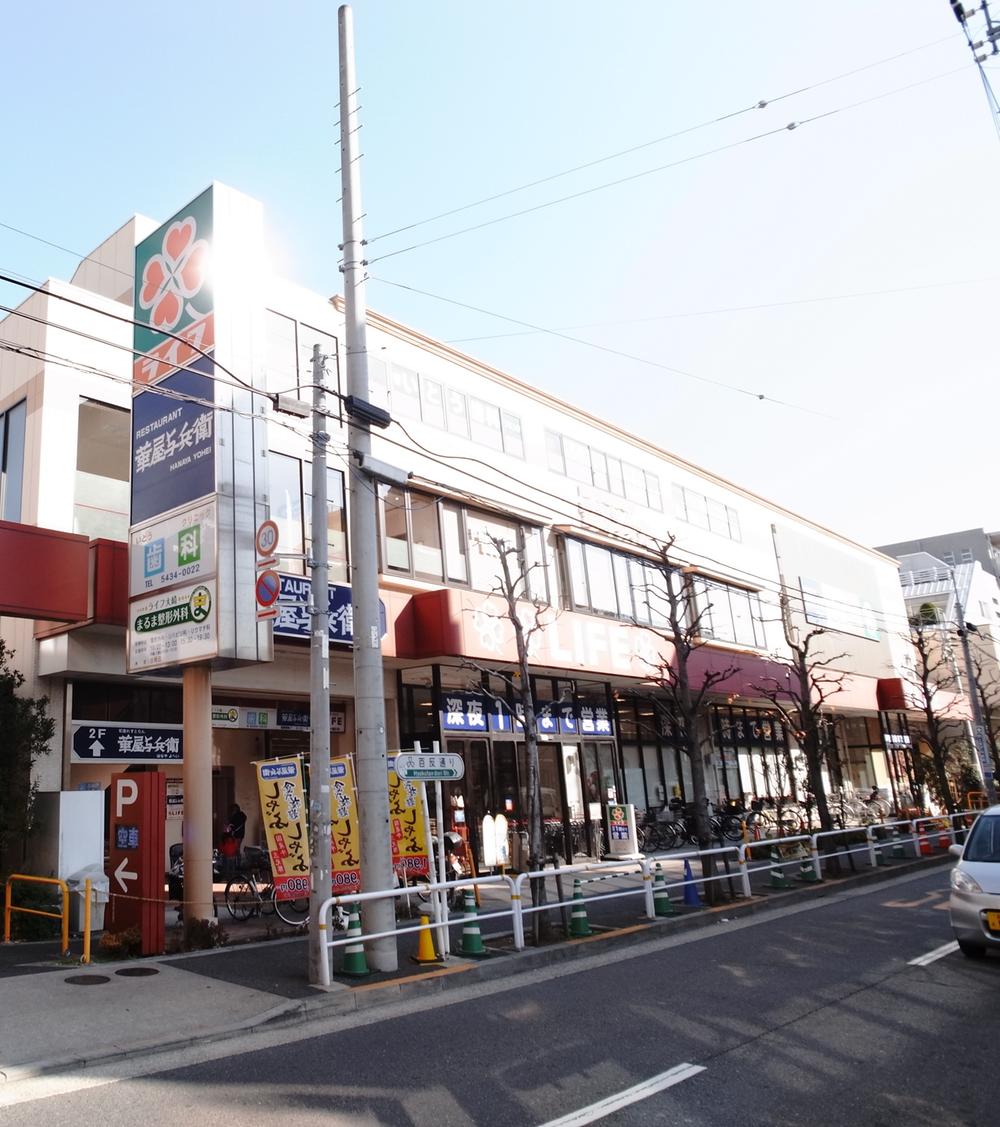 Until Life Osaki hundred antiferromagnetic dori 710m
ライフ大崎百反通り店まで710m
Building plan example (introspection photo)建物プラン例(内観写真) 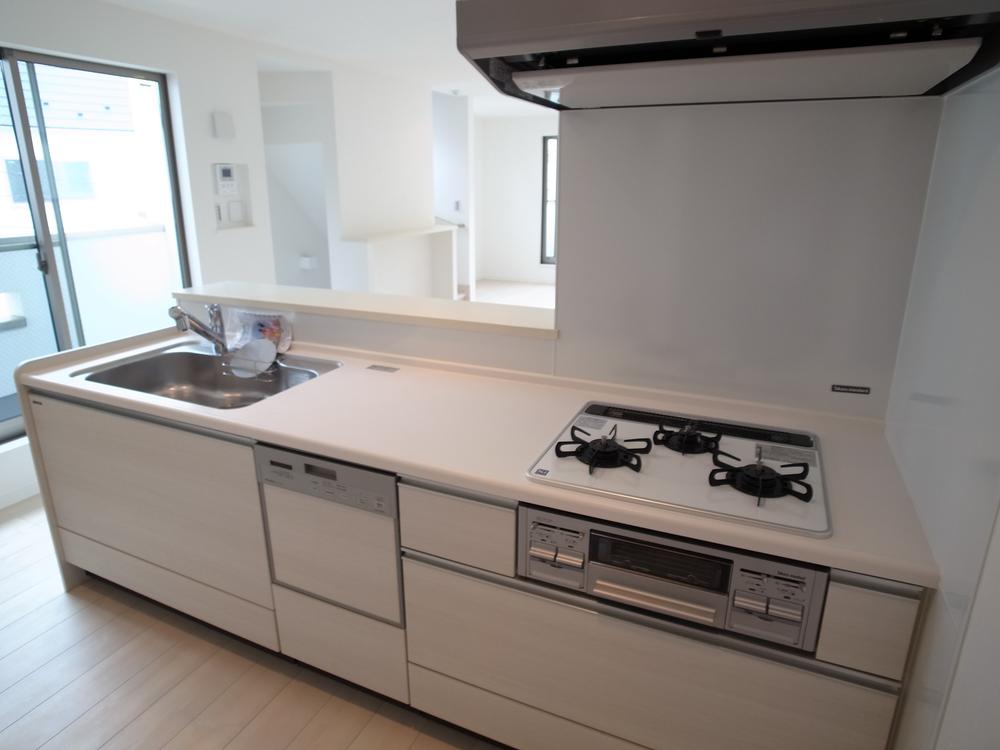 Example of construction
施工例
Library図書館 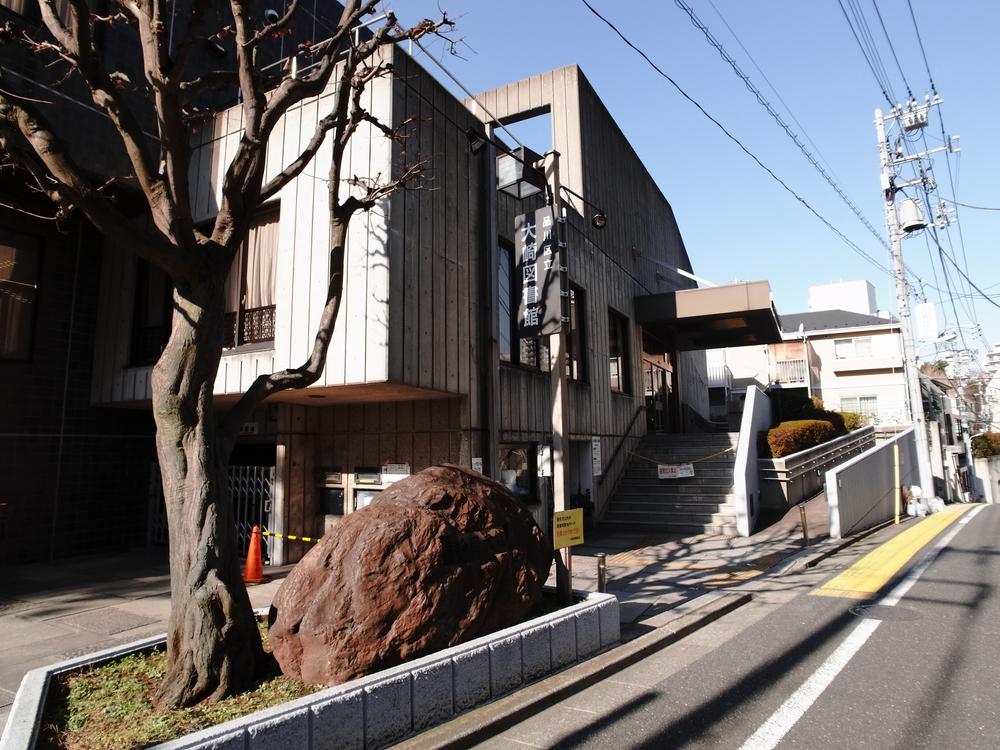 310m to Osaki library
大崎図書館まで310m
Building plan example (Perth ・ appearance)建物プラン例(パース・外観) 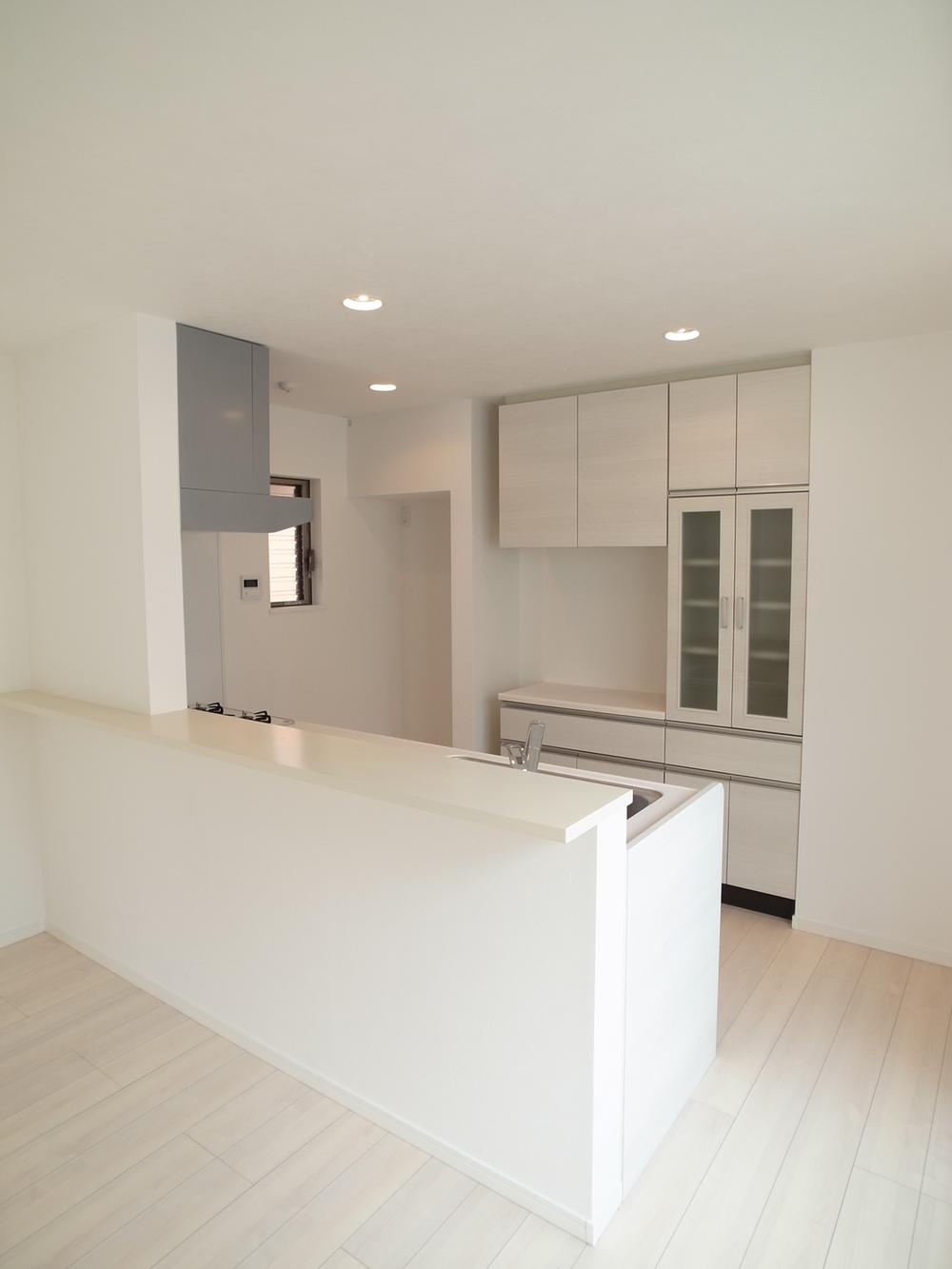 Example of construction
施工例
Station駅 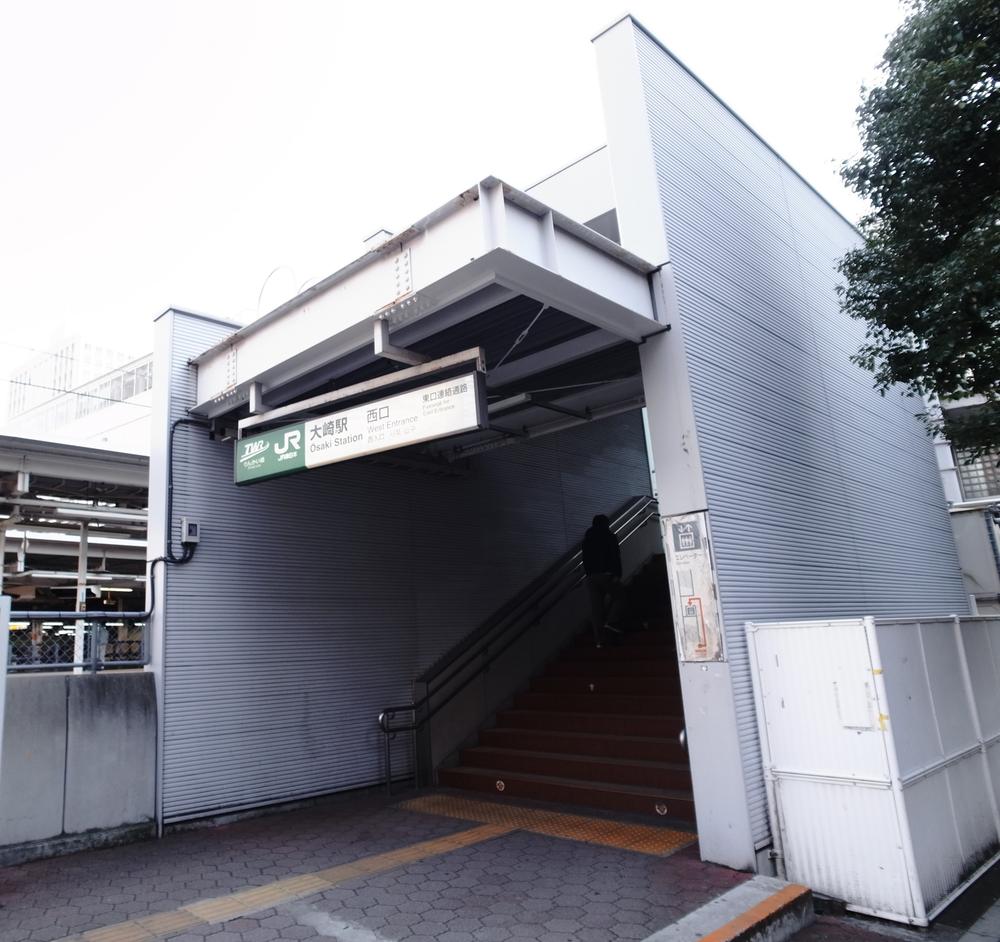 340m to Osaki Station West
大崎駅西口まで340m
Building plan example (introspection photo)建物プラン例(内観写真) 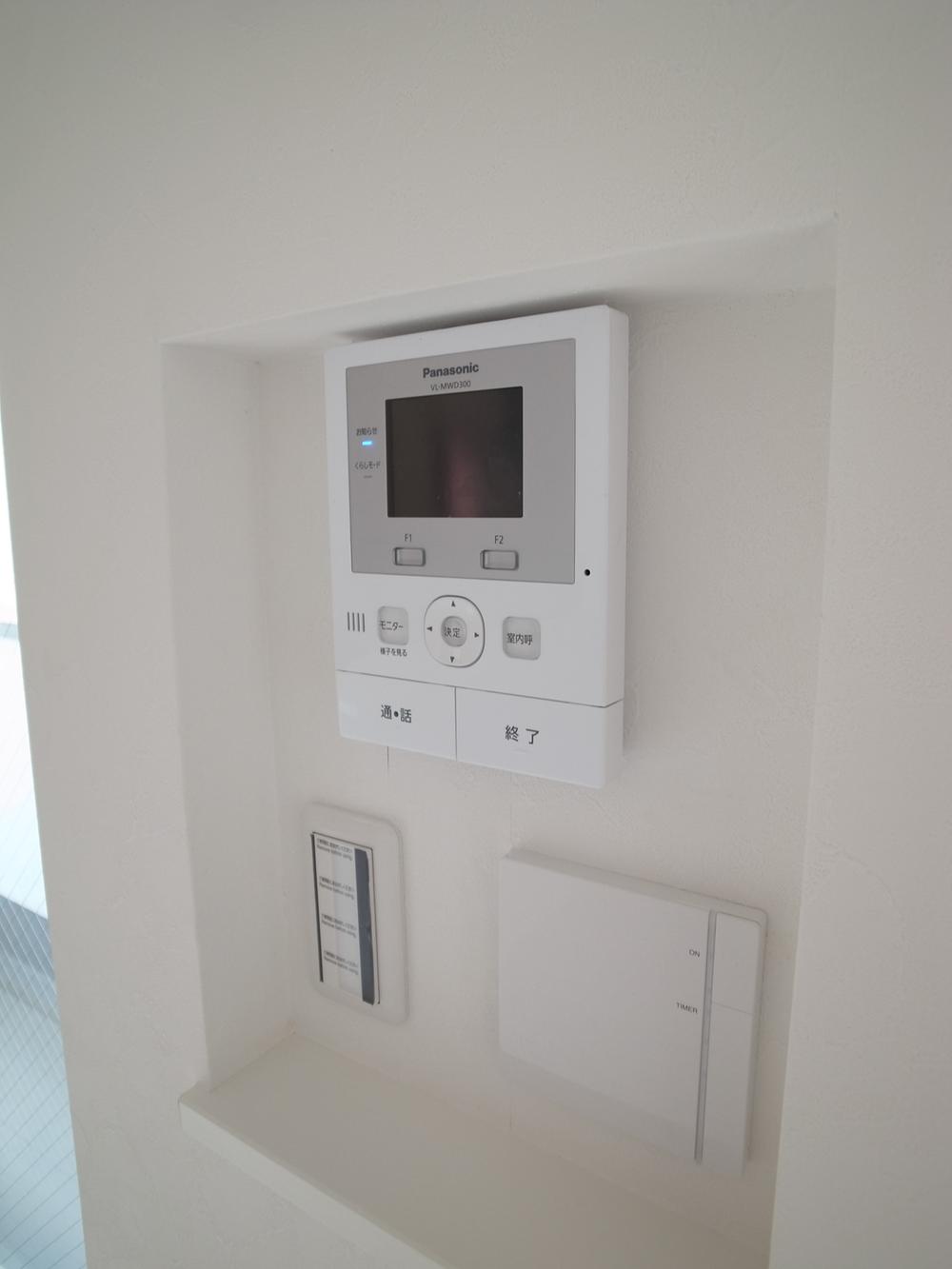 Example of construction
施工例
Post office郵便局 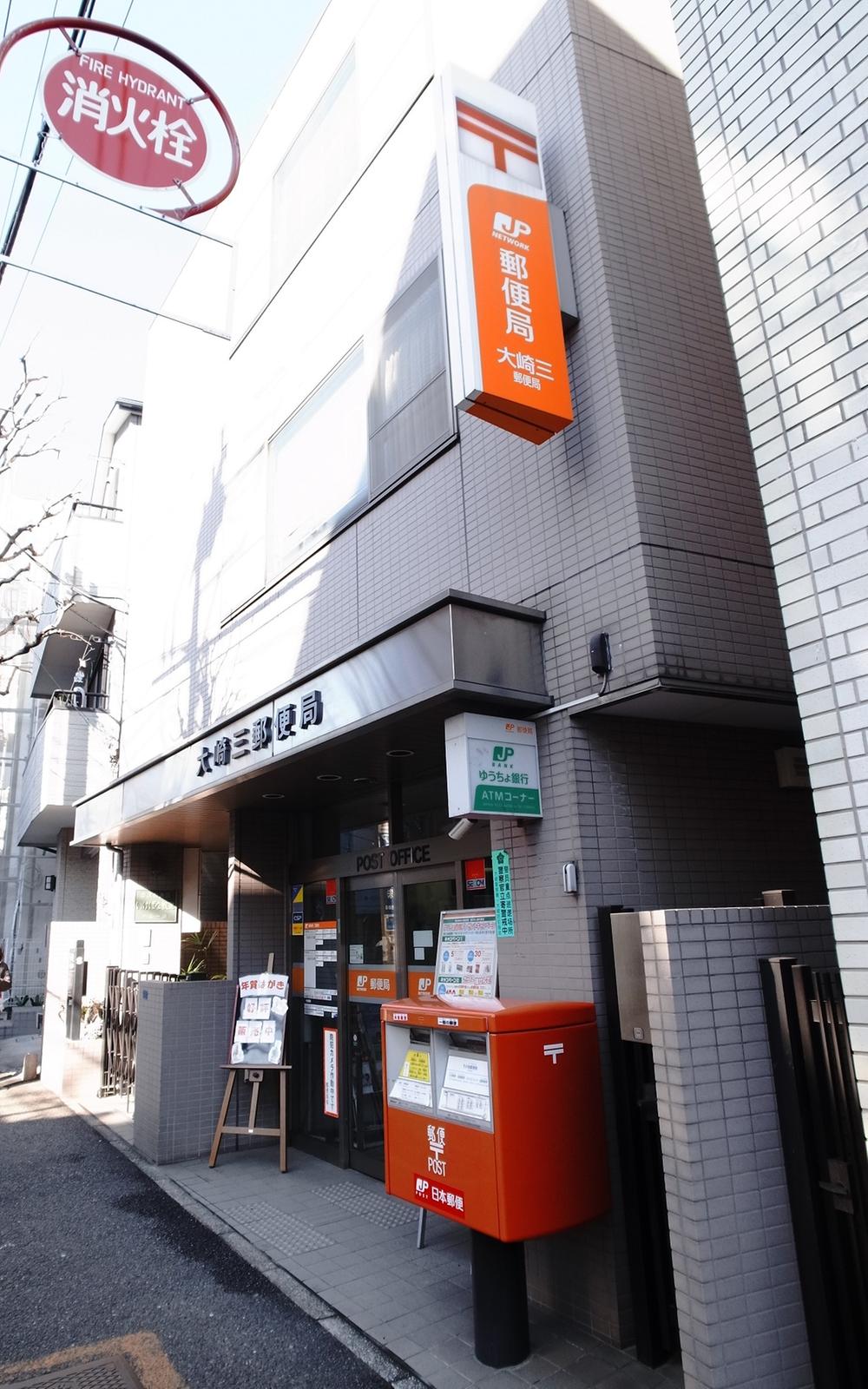 600m to Osaki three post office
大崎三郵便局まで600m
Building plan example (introspection photo)建物プラン例(内観写真) 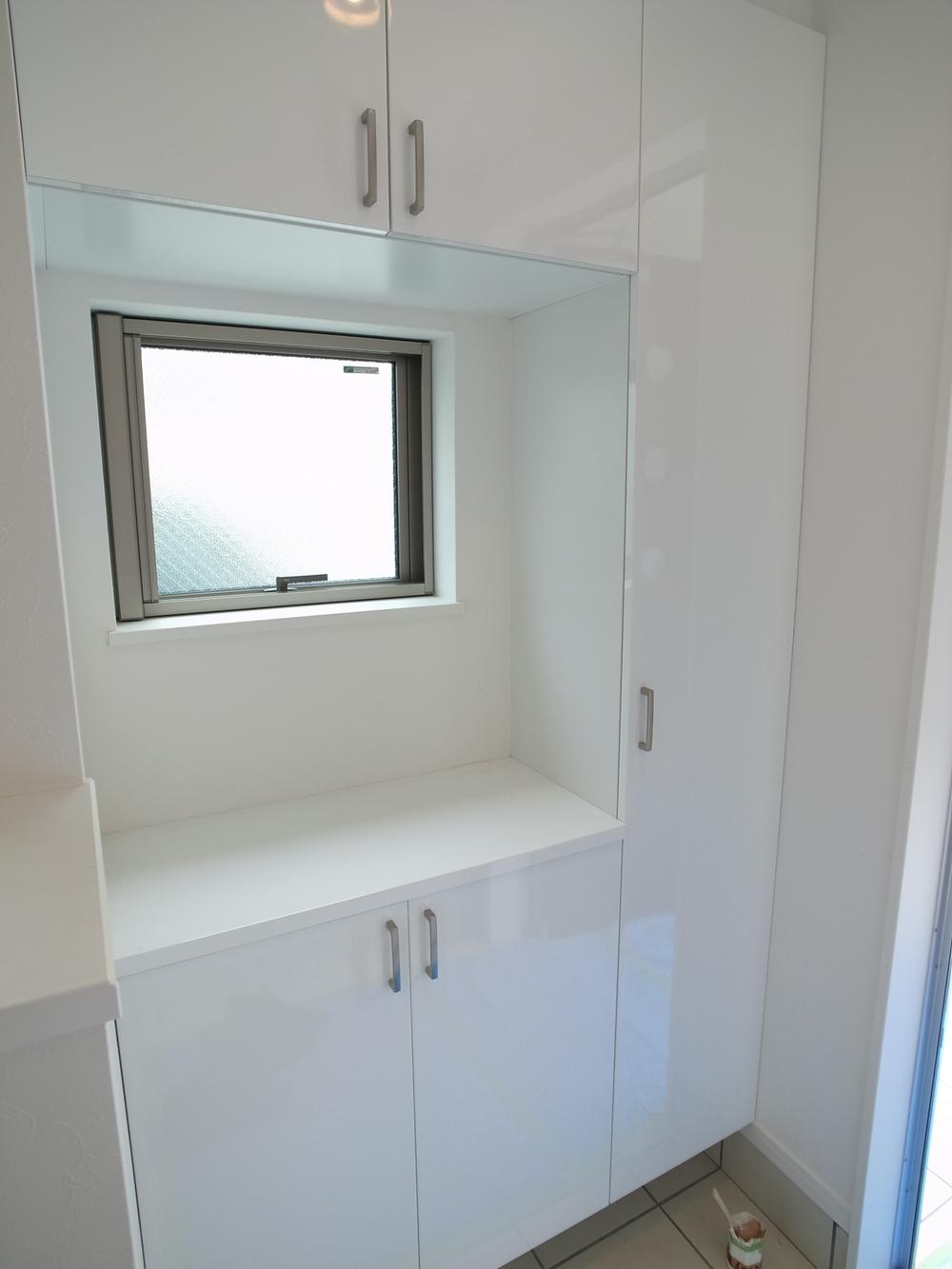 Example of construction
施工例
Other Environmental Photoその他環境写真 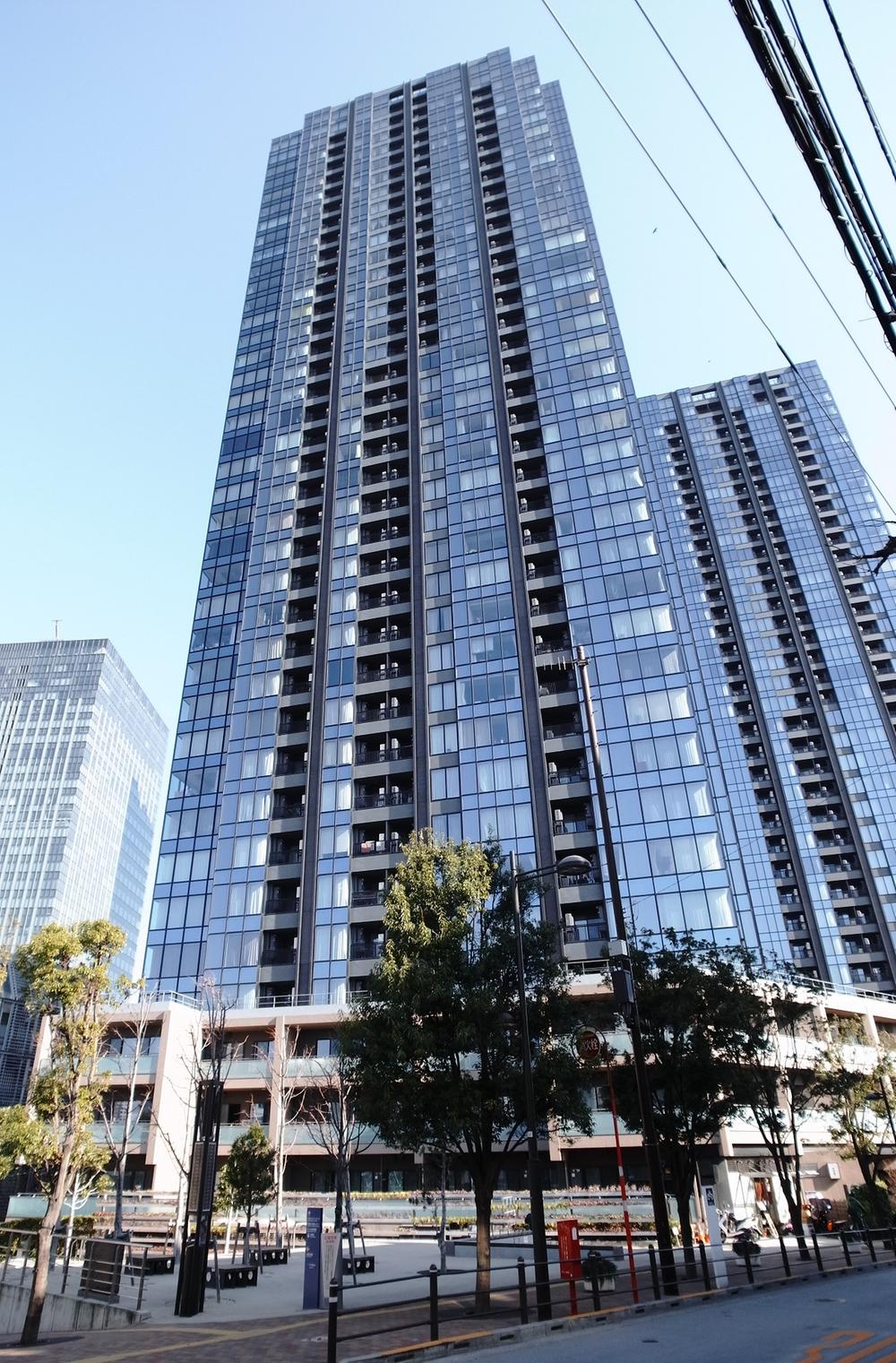 550m to Sony City Osaki
ソニーシティ大崎まで550m
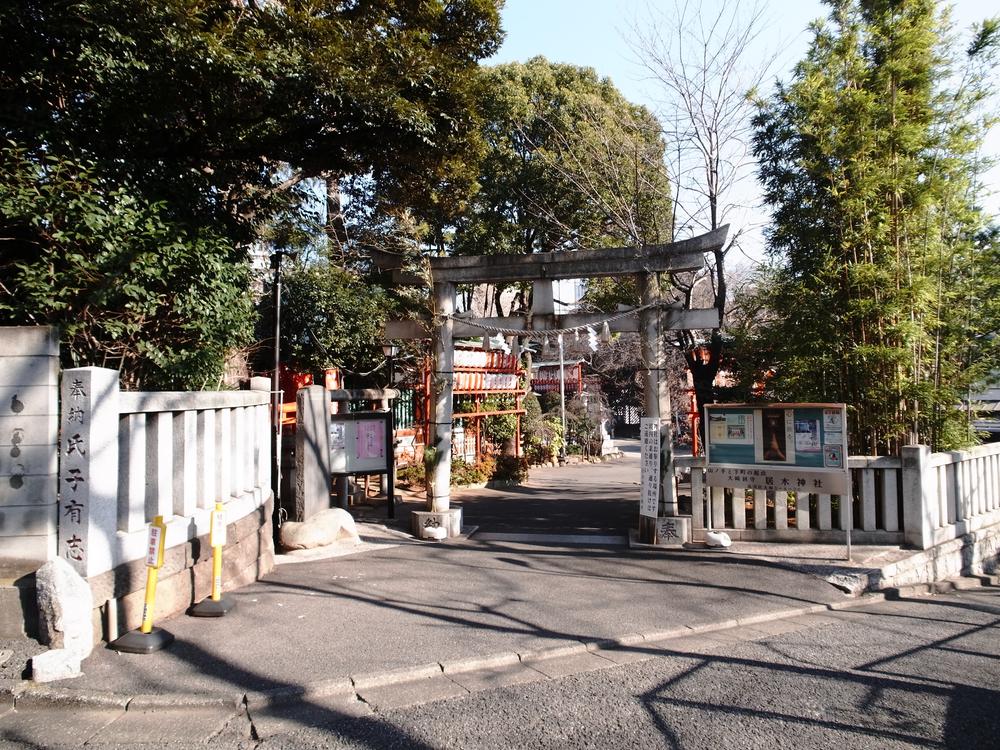 Go to the shrine 100m
居木神社まで100m
Location
| 






















