Land/Building » Kanto » Tokyo » Shinjuku ward
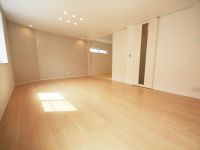 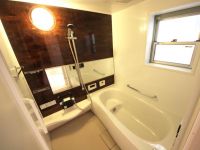
| | Shinjuku-ku, Tokyo 東京都新宿区 |
| Tokyo Metro Fukutoshin Line "Nishi" walk 3 minutes 東京メトロ副都心線「西早稲田」歩3分 |
| It is relaxed and mind relaxing living, Starting from this earth. ゆったりと心くつろげる暮らしが、この地から始まる。 |
| [Bright Avenue ~ Bright Avenue ~ ] The, Dedicating woman architect is the designer house to total produce. As its name suggests, Design windows and skylights, By placing a lot of blow, It incorporates a lot of natural light, Residential brightly illuminated the interior of the house. 【Bright Avenue ~ ブライトアベニュー ~ 】とは、専属女性設計士がトータルプロデュースするデザイナーズハウスです。その名の通り、デザイン窓や天窓、吹抜けを多く配置することにより、自然光を多く取り入れ、家の内部を明るく照らす住宅です。 |
Features pickup 特徴ピックアップ | | Pre-ground survey / 2 along the line more accessible / Super close / It is close to the city / Yang per good / Siemens south road / A quiet residential area / Around traffic fewer / Or more before road 6m / Starting station / Shaping land / Leafy residential area / Urban neighborhood / Good view / Located on a hill / Maintained sidewalk 地盤調査済 /2沿線以上利用可 /スーパーが近い /市街地が近い /陽当り良好 /南側道路面す /閑静な住宅地 /周辺交通量少なめ /前道6m以上 /始発駅 /整形地 /緑豊かな住宅地 /都市近郊 /眺望良好 /高台に立地 /整備された歩道 | Price 価格 | | Undecided 未定 | Building coverage, floor area ratio 建ぺい率・容積率 | | Kenpei rate: 60%, Volume ratio: 300% 建ペい率:60%、容積率:300% | Sales compartment 販売区画数 | | 2 compartment 2区画 | Total number of compartments 総区画数 | | 2 compartment 2区画 | Land area 土地面積 | | 69 sq m (measured) 69m2(実測) | Land situation 土地状況 | | Furuya There vacant lot passes 古家有り更地渡し | Address 住所 | | Shinjuku-ku, Tokyo Toyama 3 東京都新宿区戸山3 | Traffic 交通 | | Tokyo Metro Fukutoshin Line "Nishi" walk 3 minutes
Tokyo Metro Tozai Line "Waseda" walk 13 minutes
JR Yamanote Line "Takadanobaba" walk 15 minutes 東京メトロ副都心線「西早稲田」歩3分
東京メトロ東西線「早稲田」歩13分
JR山手線「高田馬場」歩15分
| Person in charge 担当者より | | Rep Hasegawa Ryo 担当者長谷川 諒 | Contact お問い合せ先 | | Ltd. SK Home Properties TEL: 0800-603-3080 [Toll free] mobile phone ・ Also available from PHS
Caller ID is not notified
Please contact the "saw SUUMO (Sumo)"
If it does not lead, If the real estate company (株)エスケーホームプロパティTEL:0800-603-3080【通話料無料】携帯電話・PHSからもご利用いただけます
発信者番号は通知されません
「SUUMO(スーモ)を見た」と問い合わせください
つながらない方、不動産会社の方は
| Sale schedule 販売スケジュール | | Sales start from early March ※ Until we start trading make this ad, Absolutely it is not possible to respond to the application of the contract or reservation. Also, Measures for Protection of the application order is not taken. Please note. (Start of sales / 2014 first half-year plan) has not decided whether to sell in several phase or sell collectively planned sale dwelling unit. For units sold is undecided, Floor plan ・ Area, etc., it has described as for the entire planned sale dwelling unit. Also, Units sold will be announced at the time of this ad. ※ Until we start trading make this ad, Absolutely it is not possible to respond to the application of the contract or reservation. Also, Measures for Protection of the application order is not taken. Please note. (Start of sales / 2014 first half-year plan) has not decided whether to sell in several phase or sell collectively planned sale dwelling unit. For units sold is undecided, Floor plan ・ Area, etc., it has described as for the entire planned sale dwelling unit. Also, Units sold will be announced at the time of this ad. 3月初旬より販売開始※本広告を行い取引を開始するまでは、契約又は予約の申し込みには一切応じられません。また、申し込み順位の確保に関する措置は講じられません。予めご了承ください。(販売開始時期/2014年上半期予定)予定販売住戸を一括して販売するか数期に分けて販売するか確定しておりません。販売戸数が未定のため、間取り・面積等は予定販売住戸全体を対象として記載しております。また、販売戸数は本広告時にお知らせいたします。※本広告を行い取引を開始するまでは、契約又は予約の申し込みには一切応じられません。また、申し込み順位の確保に関する措置は講じられません。予めご了承ください。(販売開始時期/2014年上半期予定)予定販売住戸を一括して販売するか数期に分けて販売するか確定しておりません。販売戸数が未定のため、間取り・面積等は予定販売住戸全体を対象として記載しております。また、販売戸数は本広告時にお知らせいたします。 | Land of the right form 土地の権利形態 | | Ownership 所有権 | Building condition 建築条件 | | With 付 | Time delivery 引き渡し時期 | | Consultation 相談 | Land category 地目 | | Residential land 宅地 | Use district 用途地域 | | One middle and high 1種中高 | Other limitations その他制限事項 | | Quasi-fire zones 準防火地域 | Overview and notices その他概要・特記事項 | | Contact: Hasegawa Ryo, Facilities: TEPCO, Public Water Supply, This sewage, City gas 担当者:長谷川 諒、設備:東京電力、公営水道、本下水、都市ガス | Company profile 会社概要 | | <Mediation> Governor of Tokyo (3) No. 078633 (Corporation) All Japan Real Estate Association (Corporation) metropolitan area real estate Fair Trade Council member Co., Ltd. SK Home Properties 160-0023 Tokyo Nishi-Shinjuku, Shinjuku-ku, 2-6-1 Shinjuku Sumitomo Building 14th floor <仲介>東京都知事(3)第078633号(公社)全日本不動産協会会員 (公社)首都圏不動産公正取引協議会加盟(株)エスケーホームプロパティ〒160-0023 東京都新宿区西新宿2-6-1 新宿住友ビル14階 |
Building plan example (Perth ・ Introspection)建物プラン例(パース・内観) 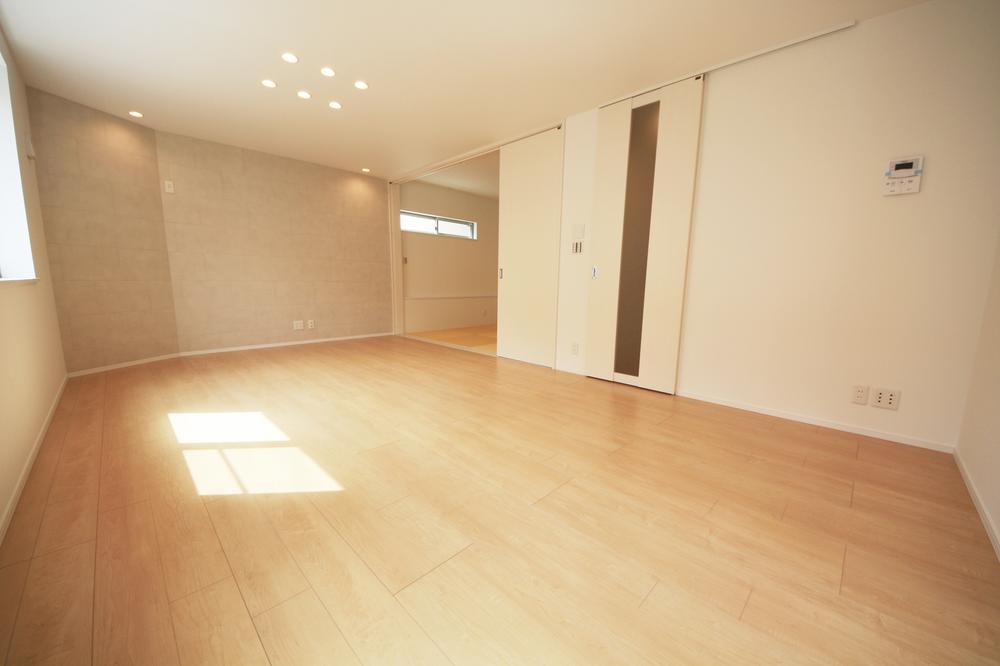 Large aperture to capture the light
光を取り込む大型開口
Other building plan exampleその他建物プラン例 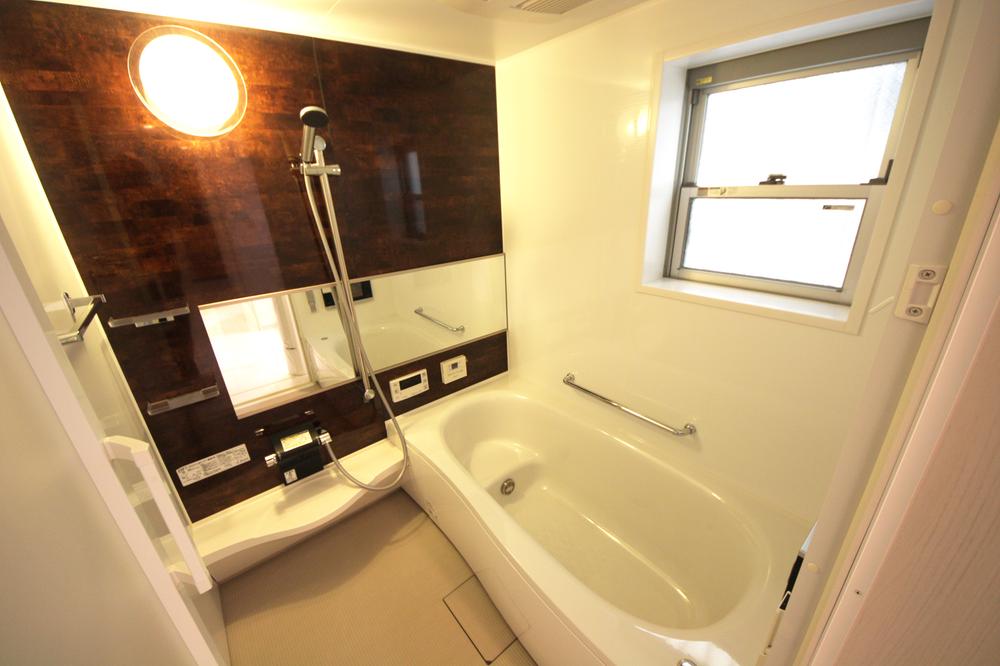 TOTO unit bus
TOTOユニットバス
Building plan example (introspection photo)建物プラン例(内観写真) 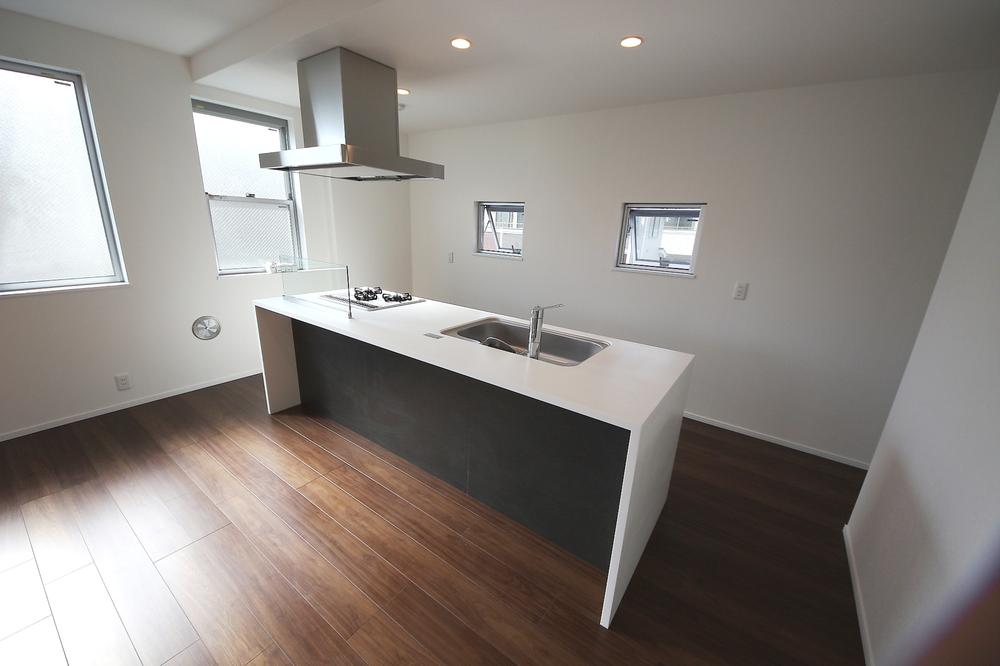 Dishwasher, Water purifier internal organs
食洗器、浄水器内臓
Other building plan exampleその他建物プラン例 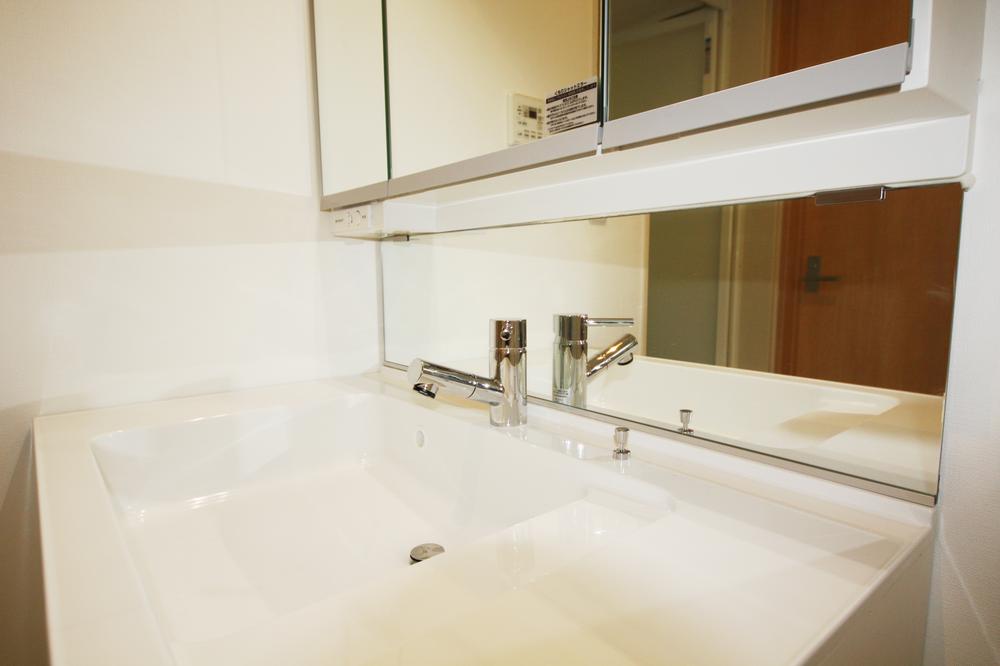 With a child mirror
チャイルドミラー付き
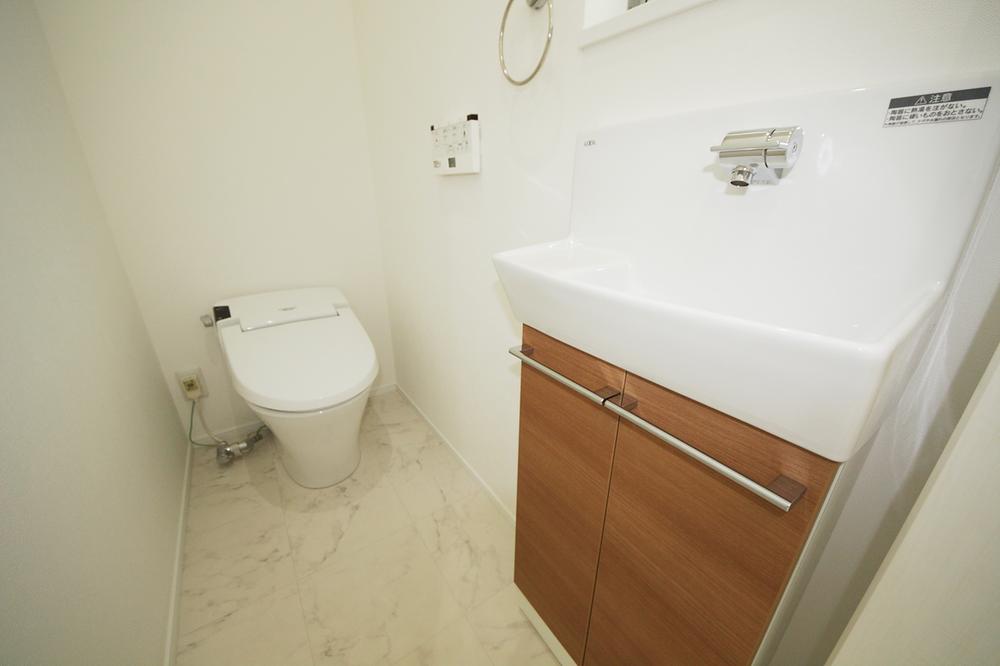 Tankless toilet (with hand-washing unit)
タンクレストイレ(手洗いユニット付き)
Building plan example (introspection photo)建物プラン例(内観写真) 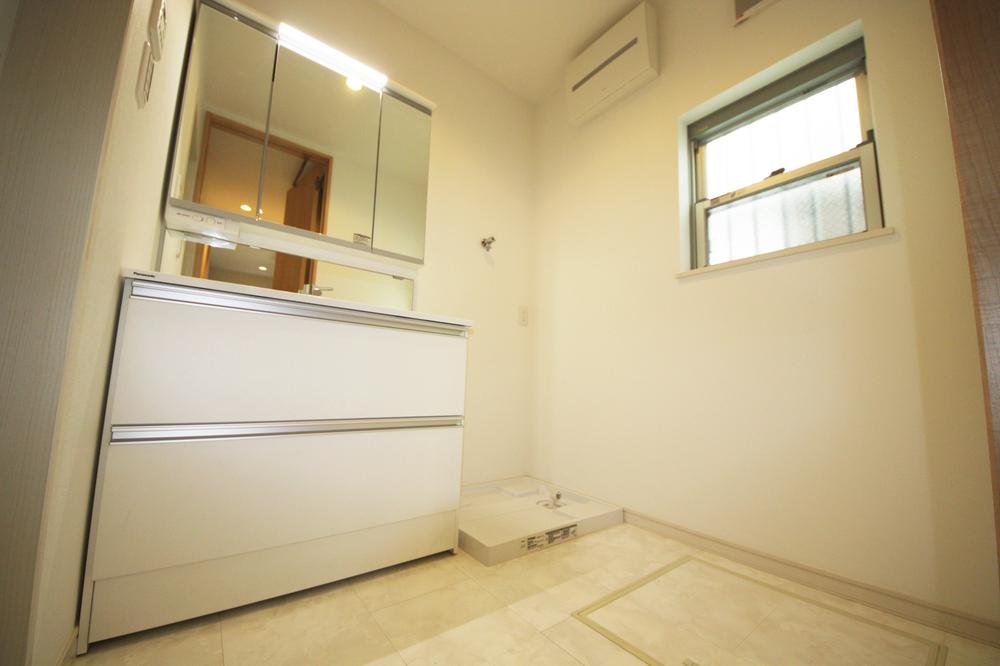 Takara Standard washbasin
タカラスタンダード洗面台
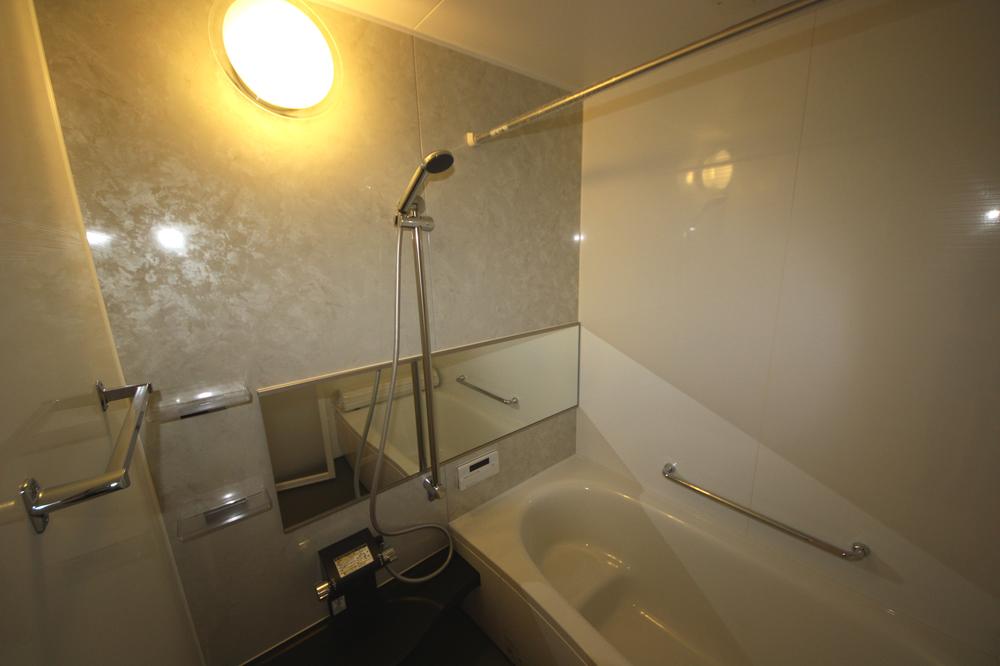 Bathroom 14-inch TV with
浴室14型TV付き
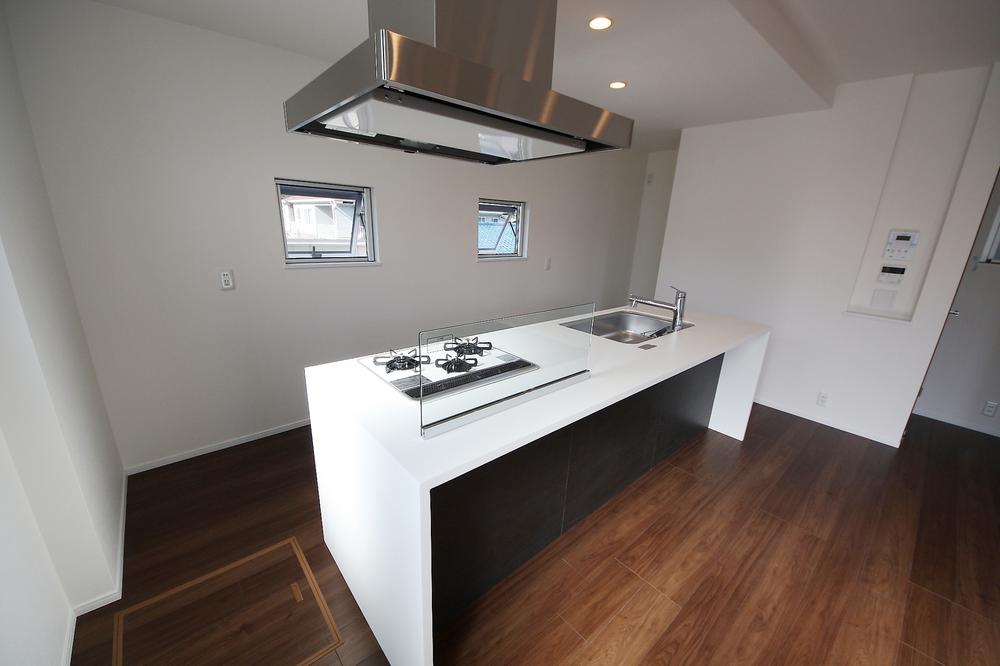 Takara Standard kitchen adopted
タカラスタンダードキッチン採用
Building plan example (Perth ・ Introspection)建物プラン例(パース・内観) 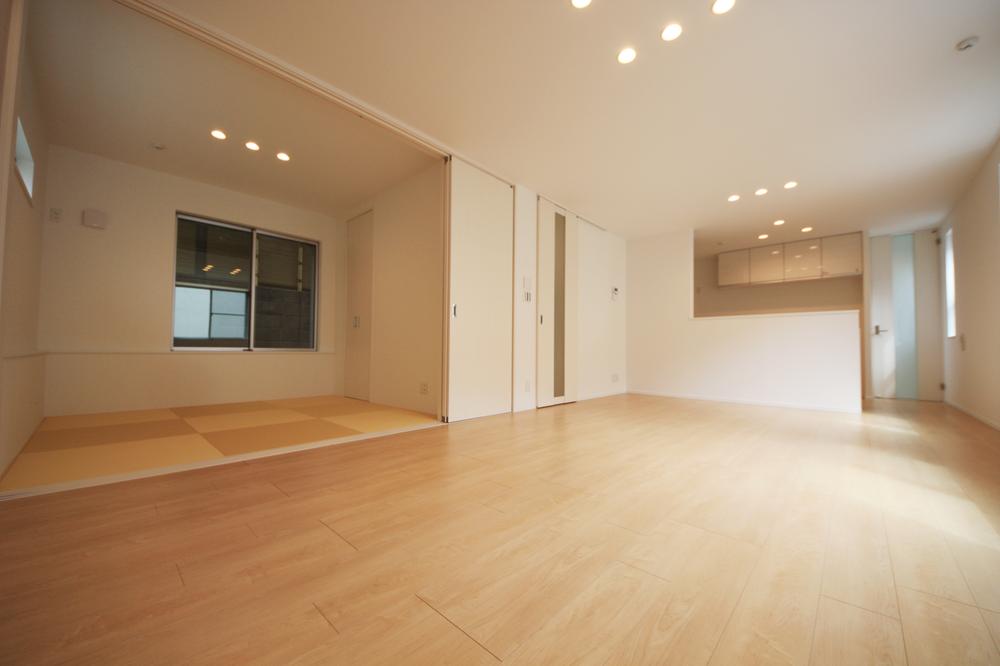 Spacious LDK gas floor heating equipped
広々LDKはガス床暖房完備
Building plan example (Perth ・ appearance)建物プラン例(パース・外観) 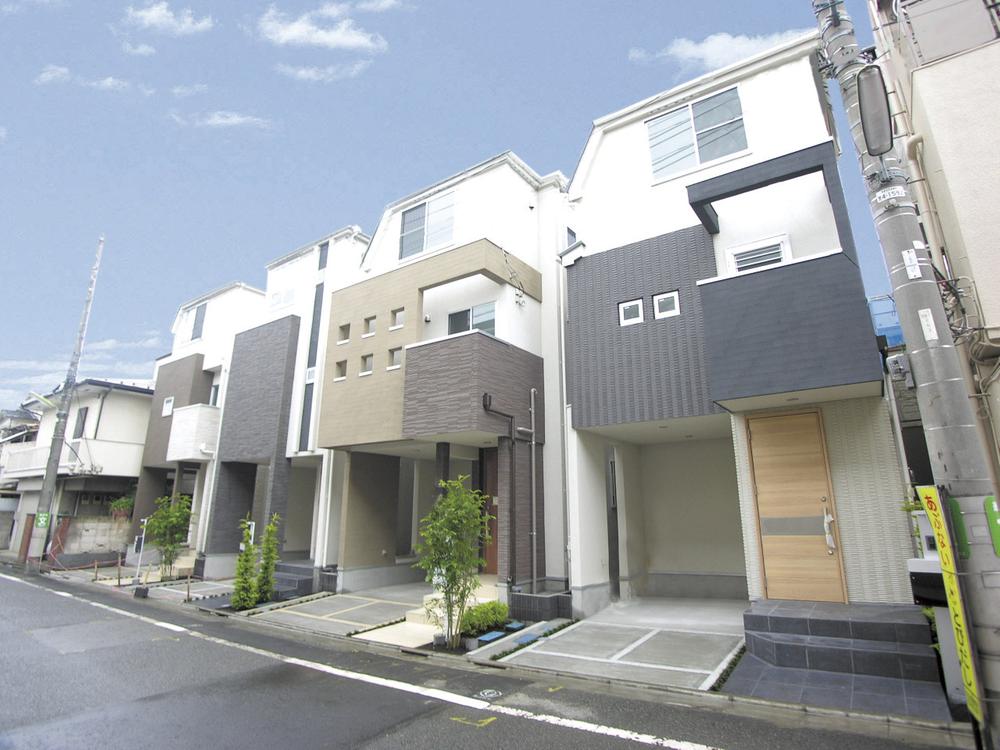 Stylish appearance
スタイリッシュな外観
Other building plan exampleその他建物プラン例 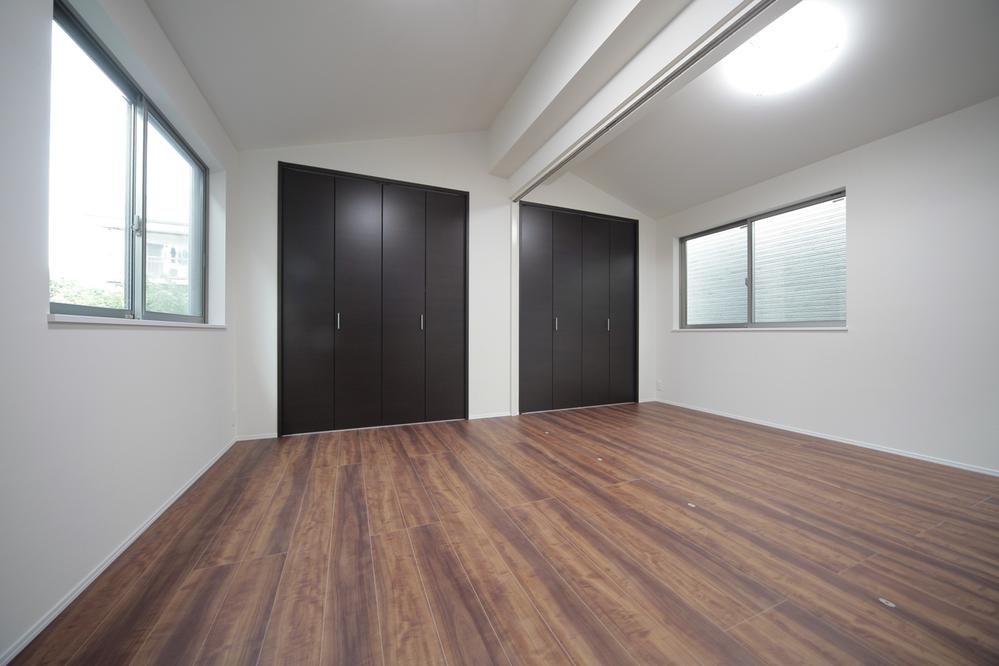 With a large accommodated in each room
各居室に大型収納付き
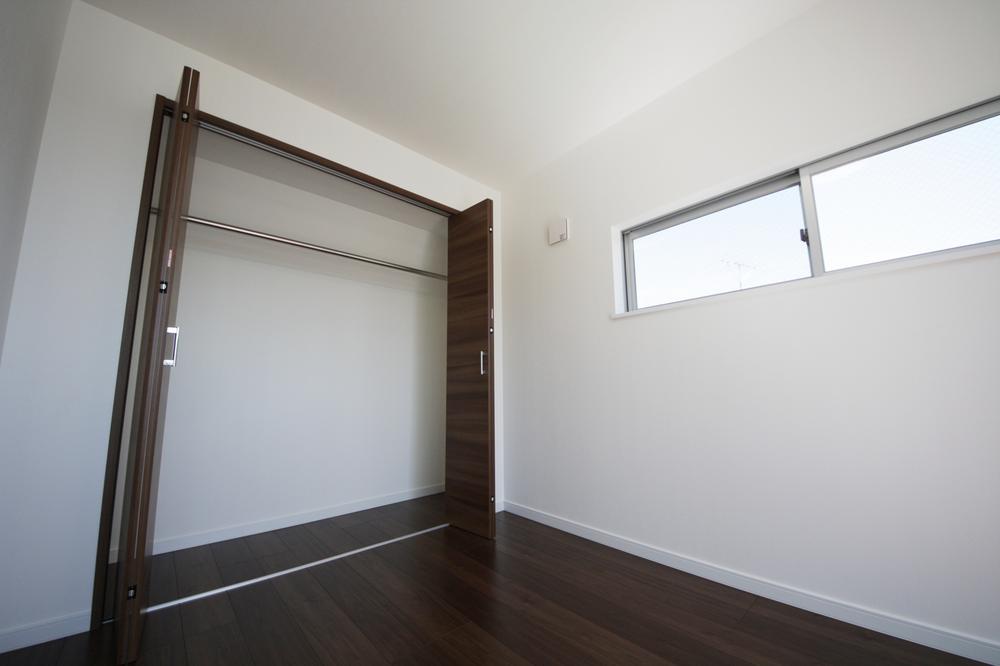 Floor plan with an awareness of daylighting
採光を意識した間取りプラン
Building plan example (Perth ・ Introspection)建物プラン例(パース・内観) 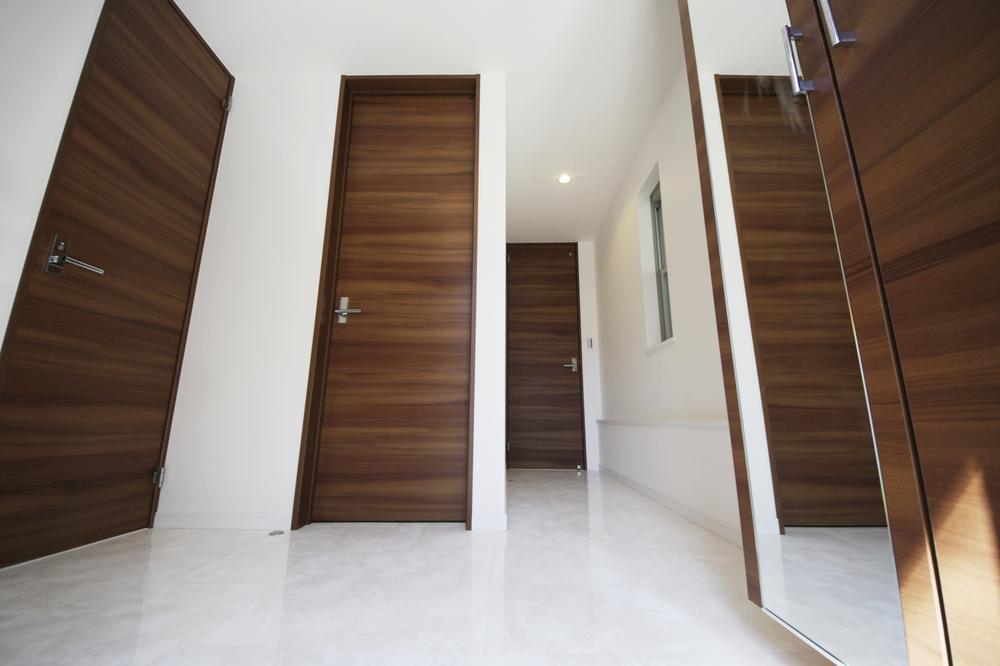 Marble tile adopted floating luxury
高級感漂う大理石調タイル採用
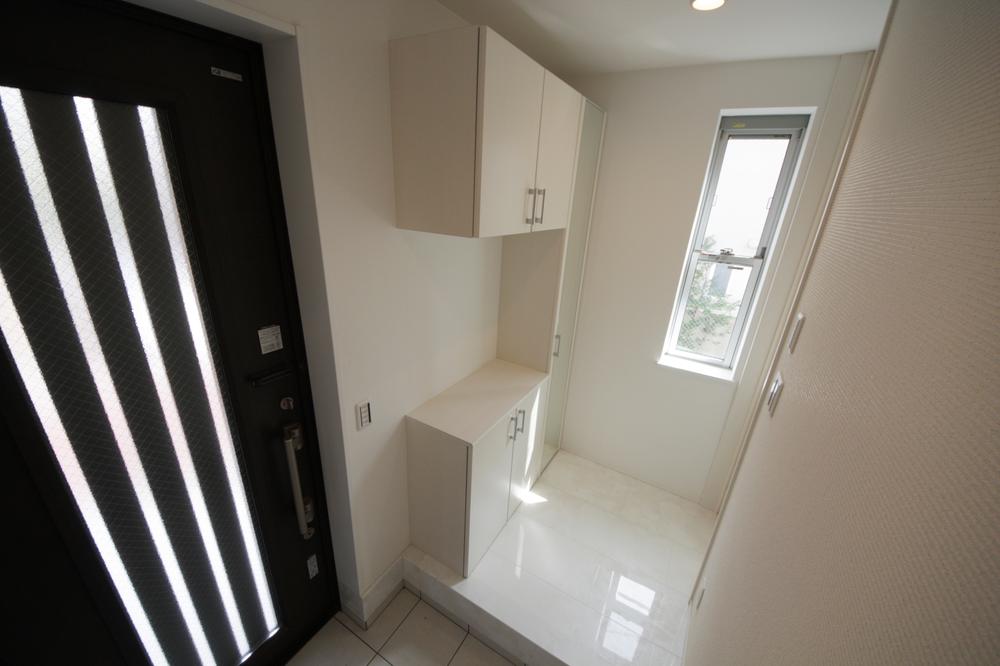 Stylish entrance
スタイリッシュな玄関
Location
|















