Land/Building » Kanto » Tokyo » Shinjuku ward
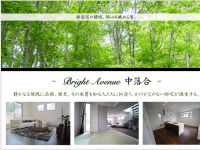 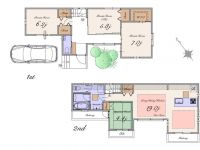
| | Shinjuku-ku, Tokyo 東京都新宿区 |
| Toei Oedo Line "Ochiaiminami Nagasaki" walk 8 minutes 都営大江戸線「落合南長崎」歩8分 |
| Accompanied by a commitment to detail, New proposal of dwelling to more produce a highly functional living space with high quality. ディテールにこだわりを添え、より上質で高機能な住空間を演出する住まいの新提案。 |
| ※ Until we start trading make this ad, Absolutely it is not possible to respond to the application of the contract or reservation. Also, Measures for Protection of the application order is not taken. Please note. (Start of sales / 2014 first half-year plan) has not decided whether to sell in several phase or sell collectively planned sale dwelling unit. For units sold is undecided, Floor plan ・ Area, etc., it has described as for the entire planned sale dwelling unit. Also, Units sold will be announced at the time of this ad. ※本広告を行い取引を開始するまでは、契約又は予約の申し込みには一切応じられません。また、申し込み順位の確保に関する措置は講じられません。予めご了承ください。(販売開始時期/2014年上半期予定)予定販売住戸を一括して販売するか数期に分けて販売するか確定しておりません。販売戸数が未定のため、間取り・面積等は予定販売住戸全体を対象として記載しております。また、販売戸数は本広告時にお知らせいたします。 |
Features pickup 特徴ピックアップ | | 2 along the line more accessible / Super close / It is close to the city / Yang per good / Flat to the station / A quiet residential area / Around traffic fewer / Shaping land / Urban neighborhood / Mu front building / City gas / Flat terrain / Building plan example there 2沿線以上利用可 /スーパーが近い /市街地が近い /陽当り良好 /駅まで平坦 /閑静な住宅地 /周辺交通量少なめ /整形地 /都市近郊 /前面棟無 /都市ガス /平坦地 /建物プラン例有り | Price 価格 | | 41,700,000 yen ~ 53,100,000 yen 4170万円 ~ 5310万円 | Building coverage, floor area ratio 建ぺい率・容積率 | | Kenpei rate: 50%, Volume ratio: 100% 建ペい率:50%、容積率:100% | Sales compartment 販売区画数 | | 4 compartments 4区画 | Total number of compartments 総区画数 | | 4 compartments 4区画 | Land area 土地面積 | | 85 sq m ~ 102 sq m (measured) 85m2 ~ 102m2(実測) | Land situation 土地状況 | | Vacant lot 更地 | Address 住所 | | Shinjuku-ku, Tokyo Nakaochiai 3 東京都新宿区中落合3 | Traffic 交通 | | Toei Oedo Line "Ochiaiminami Nagasaki" walk 8 minutes
Seibu Shinjuku Line "Nakai" walk 9 minutes
Seibu Ikebukuro Line "Shiinamachi" walk 12 minutes 都営大江戸線「落合南長崎」歩8分
西武新宿線「中井」歩9分
西武池袋線「椎名町」歩12分
| Related links 関連リンク | | [Related Sites of this company] 【この会社の関連サイト】 | Person in charge 担当者より | | The person in charge Fujiwara First day of spring 担当者藤原 立春 | Contact お問い合せ先 | | Ltd. SK Home Properties TEL: 0800-603-3080 [Toll free] mobile phone ・ Also available from PHS
Caller ID is not notified
Please contact the "saw SUUMO (Sumo)"
If it does not lead, If the real estate company (株)エスケーホームプロパティTEL:0800-603-3080【通話料無料】携帯電話・PHSからもご利用いただけます
発信者番号は通知されません
「SUUMO(スーモ)を見た」と問い合わせください
つながらない方、不動産会社の方は
| Sale schedule 販売スケジュール | | Sales start in February ・ Local of your tour ・ Model house, your tour of the showroom ・ Presentation at Showroom ・ Consultation on housing loans and finance We accept in equal first-come, first-served basis. Also those of the (reservation) your replacement, please consult. (Free assessment ・ There is trade-in guarantee system) 2月より販売開始・現地のご見学・モデルハウス,ショールームのご見学・ショールームにてプレゼンテーション・住宅ローンやファイナンスに関するご相談 等先着順にて受け付けております。(予約制)お買い替えの方もご相談下さい。(無料査定・下取り保証制度あり) | Land of the right form 土地の権利形態 | | Ownership 所有権 | Building condition 建築条件 | | With 付 | Land category 地目 | | Residential land 宅地 | Use district 用途地域 | | One low-rise 1種低層 | Other limitations その他制限事項 | | Quasi-fire zones, School zone 準防火地域、文教地区 | Overview and notices その他概要・特記事項 | | Contact: Fujiwara First day of spring, Facilities: TEPCO, Public Water Supply, This sewage, City gas 担当者:藤原 立春、設備:東京電力、公営水道、本下水、都市ガス | Company profile 会社概要 | | <Mediation> Governor of Tokyo (3) No. 078633 (Corporation) All Japan Real Estate Association (Corporation) metropolitan area real estate Fair Trade Council member Co., Ltd. SK Home Properties 160-0023 Tokyo Nishi-Shinjuku, Shinjuku-ku, 2-6-1 Shinjuku Sumitomo Building 14th floor <仲介>東京都知事(3)第078633号(公社)全日本不動産協会会員 (公社)首都圏不動産公正取引協議会加盟(株)エスケーホームプロパティ〒160-0023 東京都新宿区西新宿2-6-1 新宿住友ビル14階 |
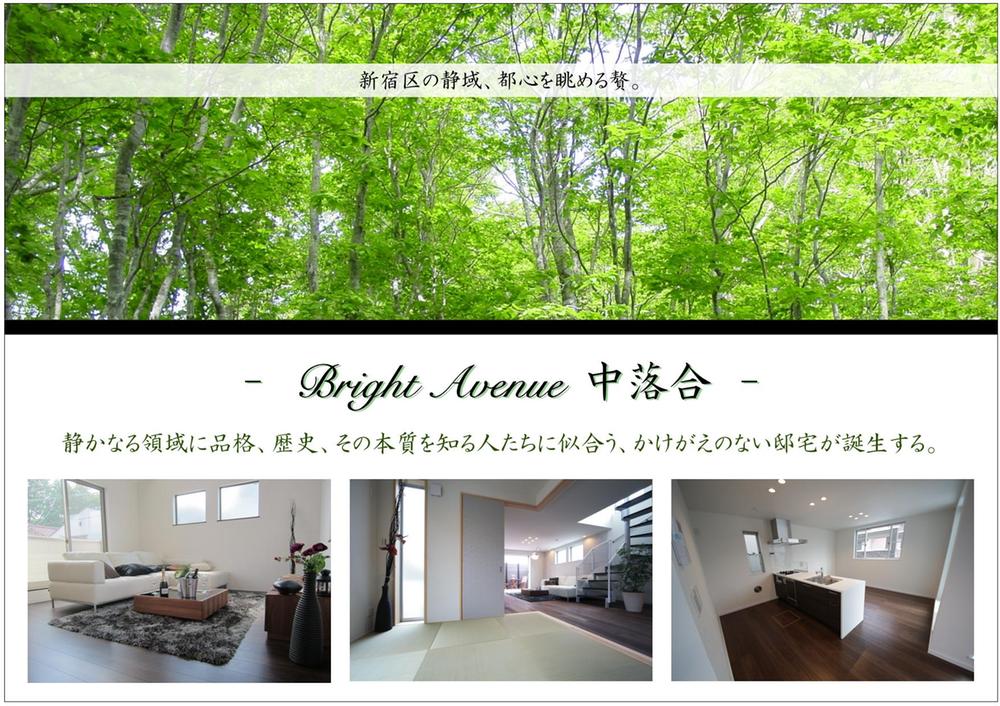 Construction completion expected view
造成完了予想図
Compartment figure区画図 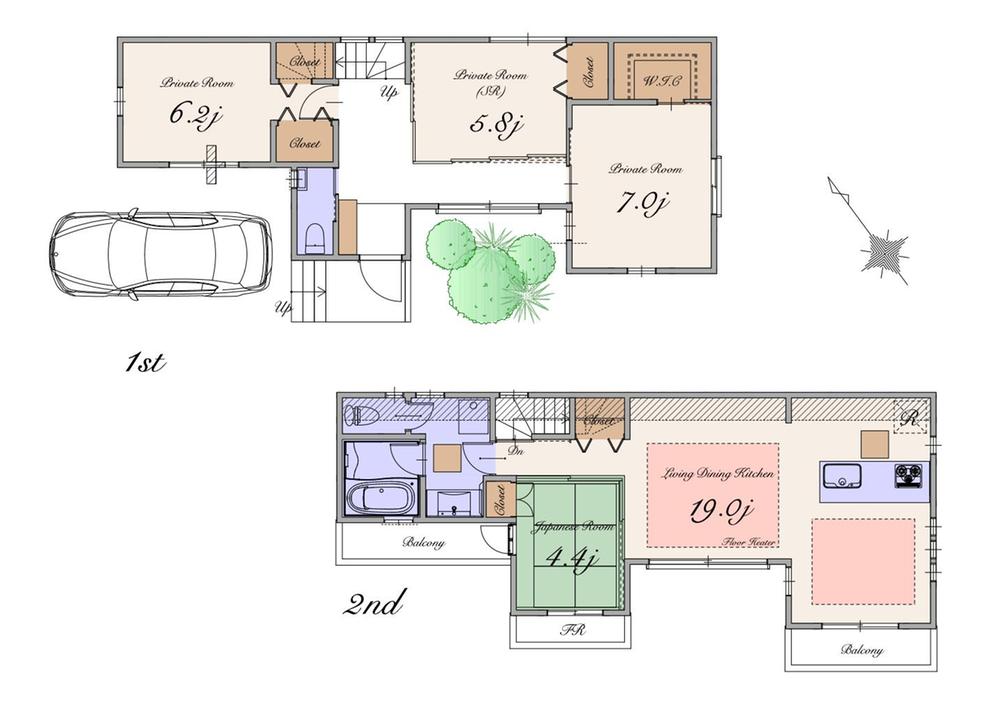 Land price 50,300,000 yen, Land area 102 sq m
土地価格5030万円、土地面積102m2
Building plan example (introspection photo)建物プラン例(内観写真) 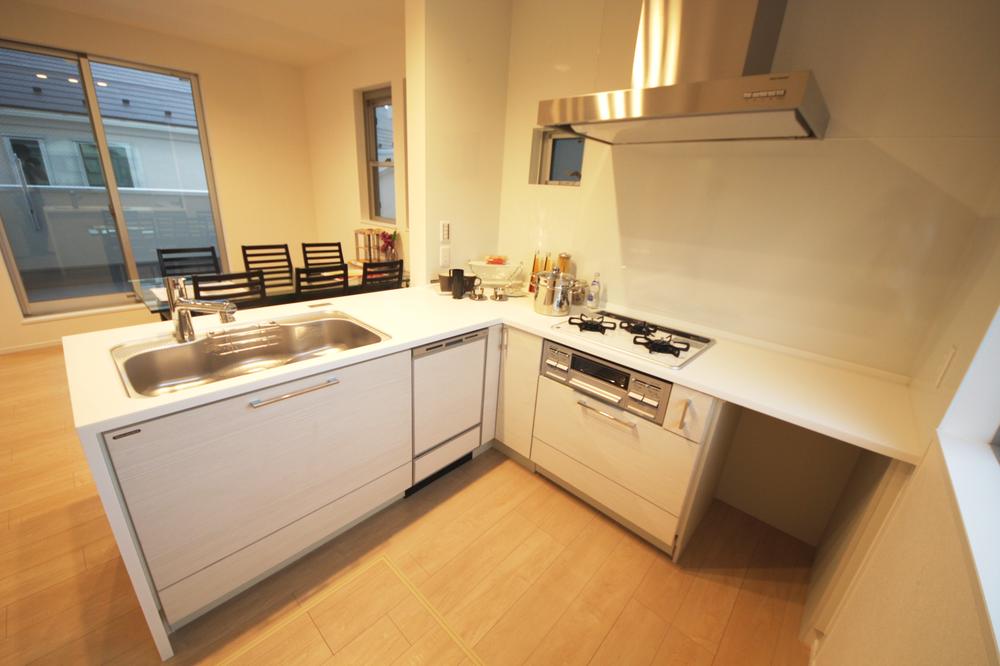 Functionality ・ Storage full of large systems Kitchen
機能性・収納溢れる大型システムキッチン
Other building plan exampleその他建物プラン例 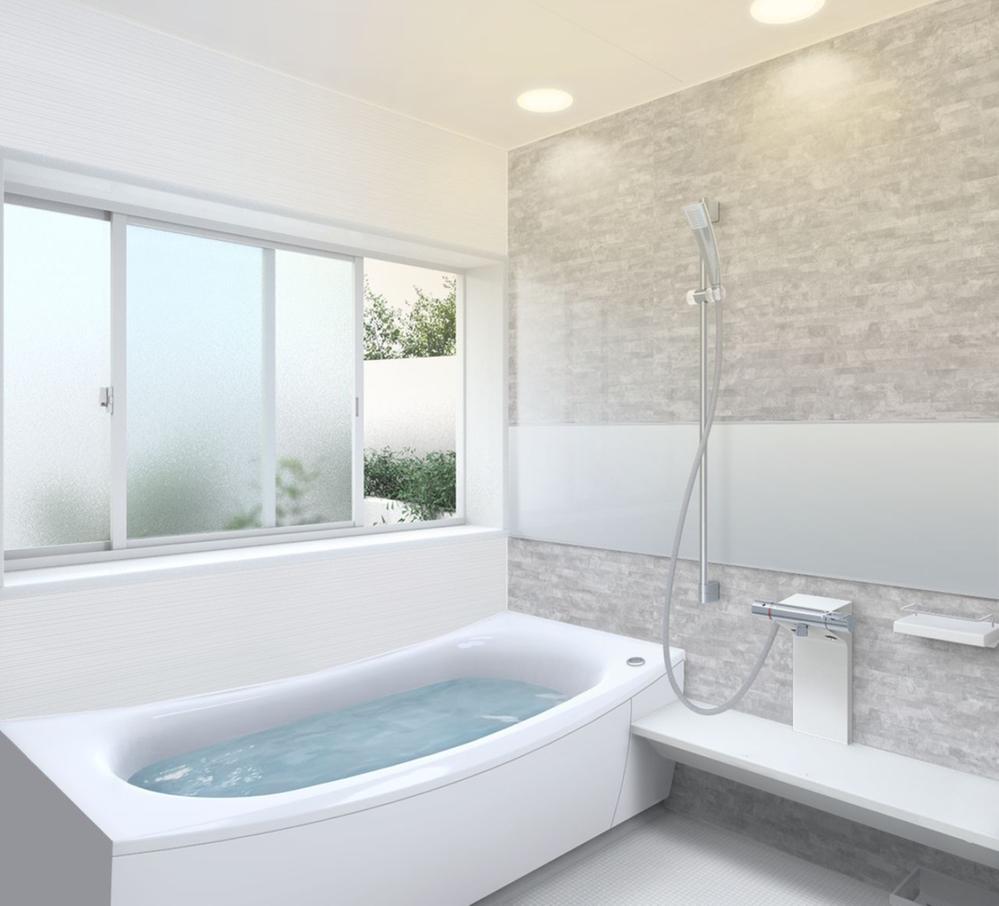 Bathroom
浴室
Building plan example (exterior photos)建物プラン例(外観写真) 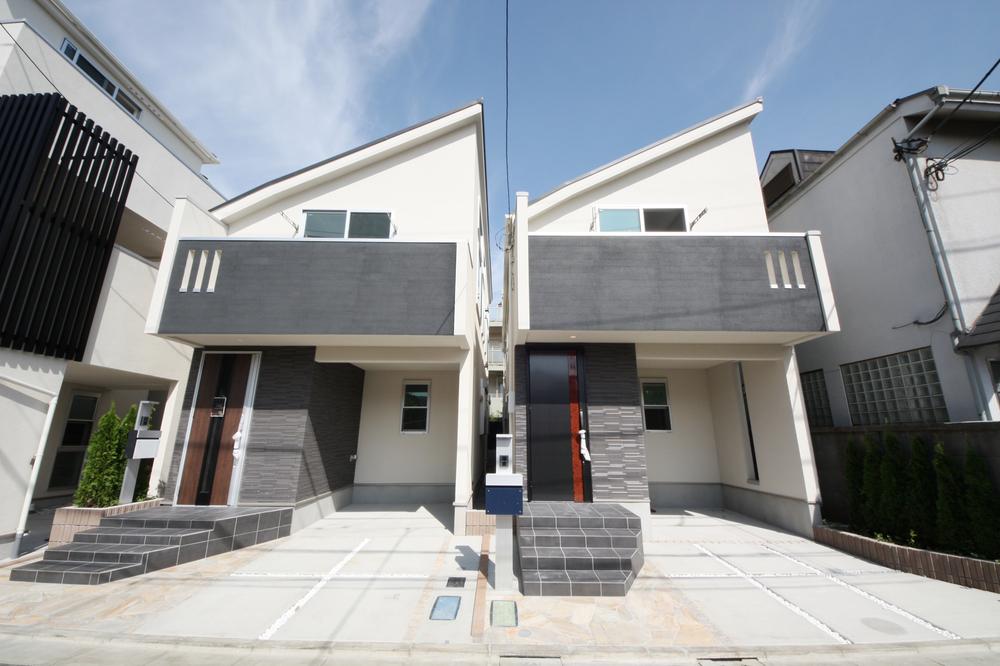 Designer house by women design
女性設計によるデザイナーズ住宅
Compartment figure区画図 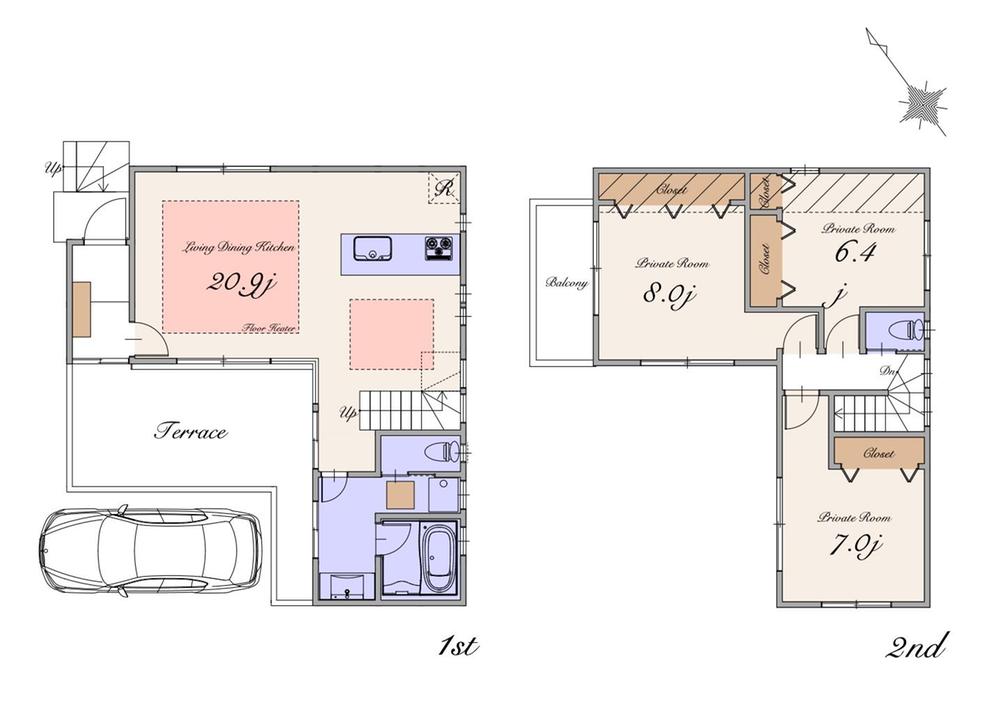 Land price 53,100,000 yen, Land area 102 sq m
土地価格5310万円、土地面積102m2
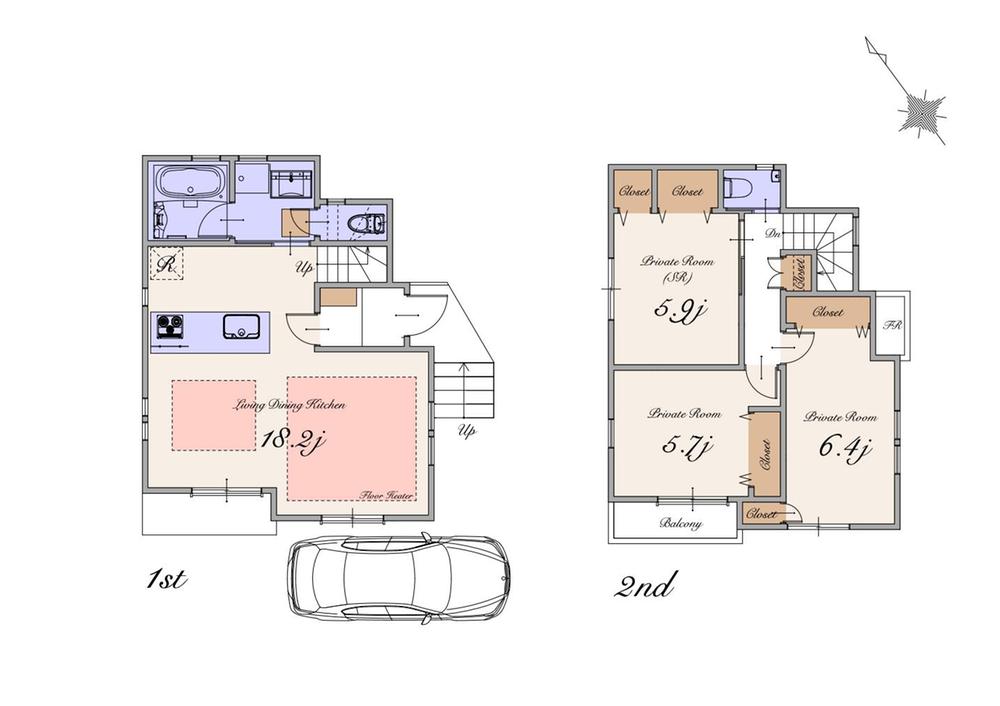 Land price 44,900,000 yen, Land area 85 sq m
土地価格4490万円、土地面積85m2
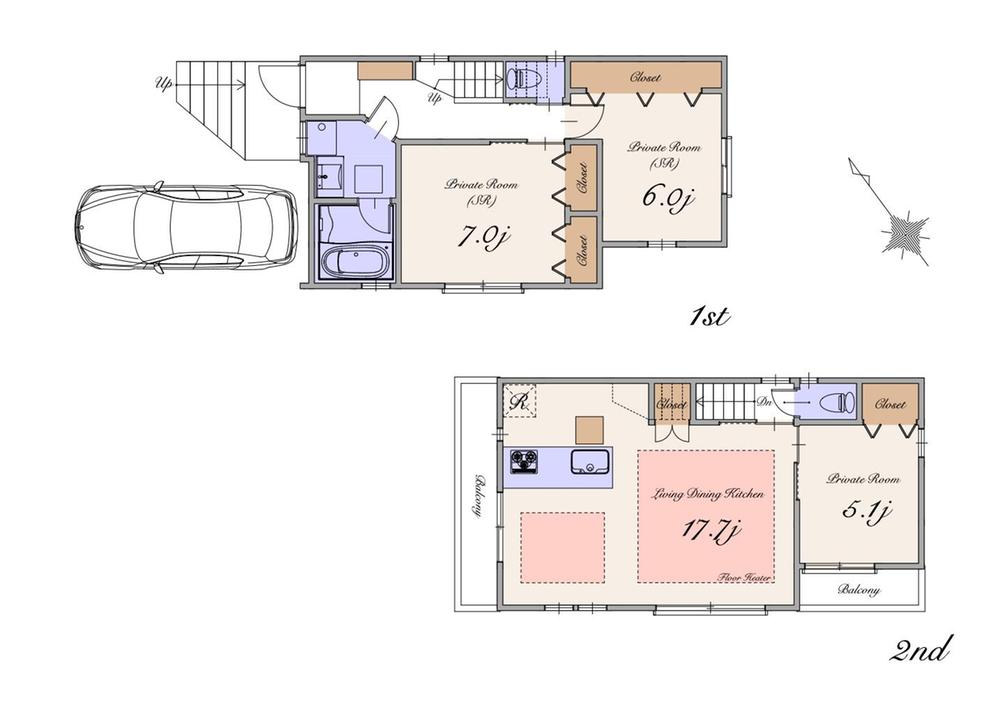 Land price 53,100,000 yen, Land area 86 sq m
土地価格5310万円、土地面積86m2
Other building plan exampleその他建物プラン例 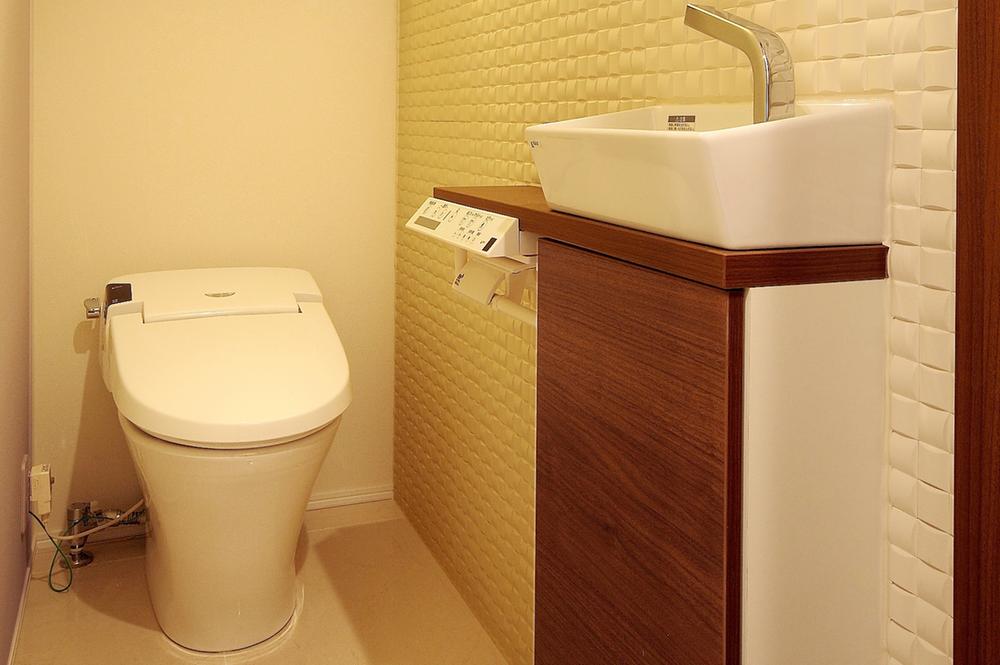 Tankless toilet
タンクレストイレ
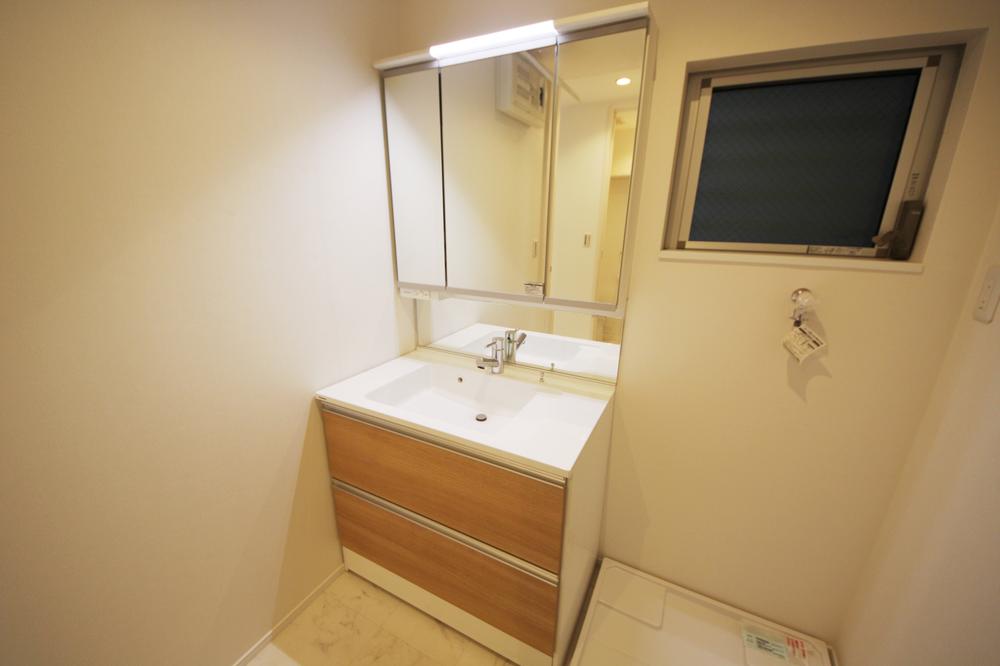 Bathroom vanity
洗面化粧台
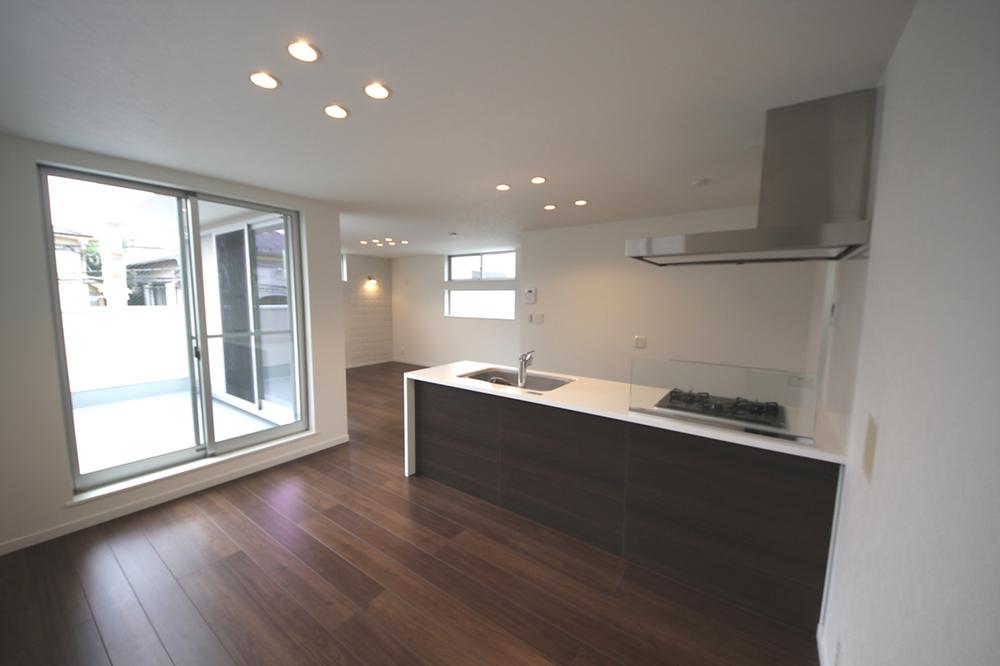 Construction completion expected view
造成完了予想図
Building plan example (introspection photo)建物プラン例(内観写真) 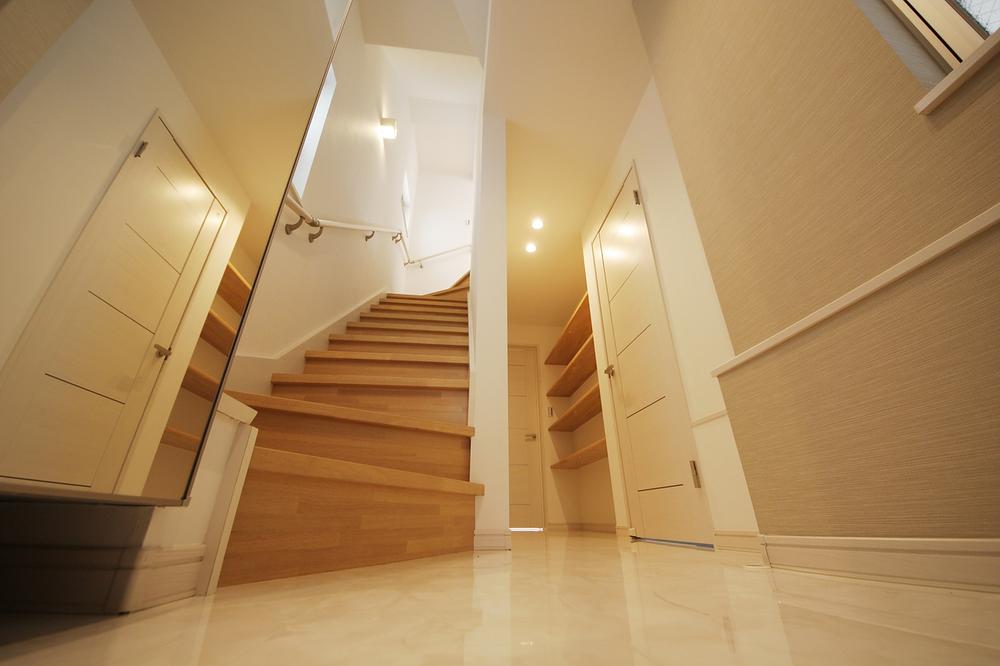 Entrance
玄関
Building plan example (exterior photos)建物プラン例(外観写真) 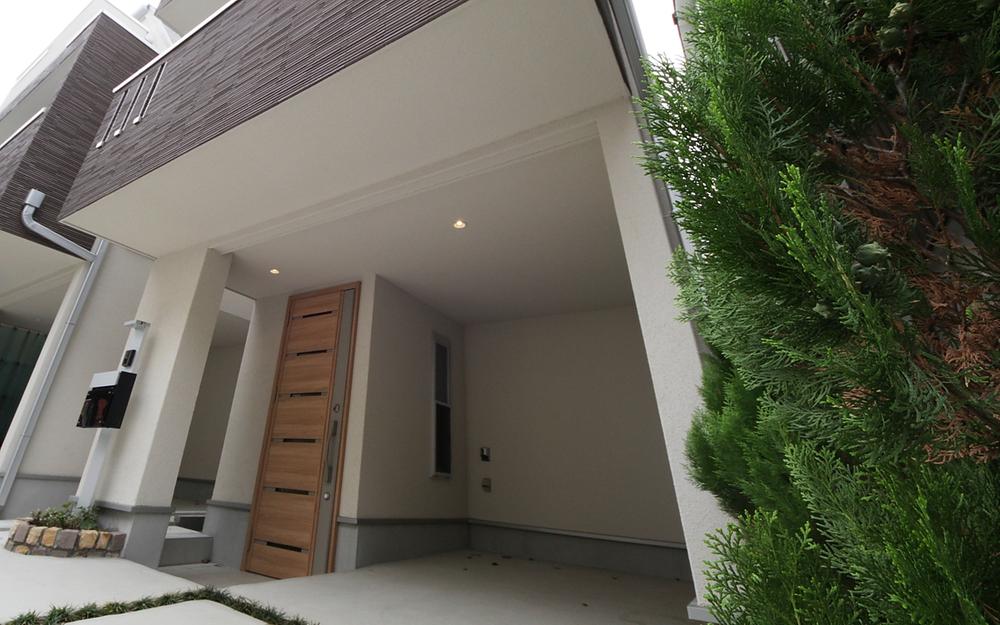 Building plan example (A No. land) Building price 19.7 million yen (tax included), Building area 100 sq m
建物プラン例(A号地)建物価格1970万円(税込)、建物面積100m2
Other building plan exampleその他建物プラン例 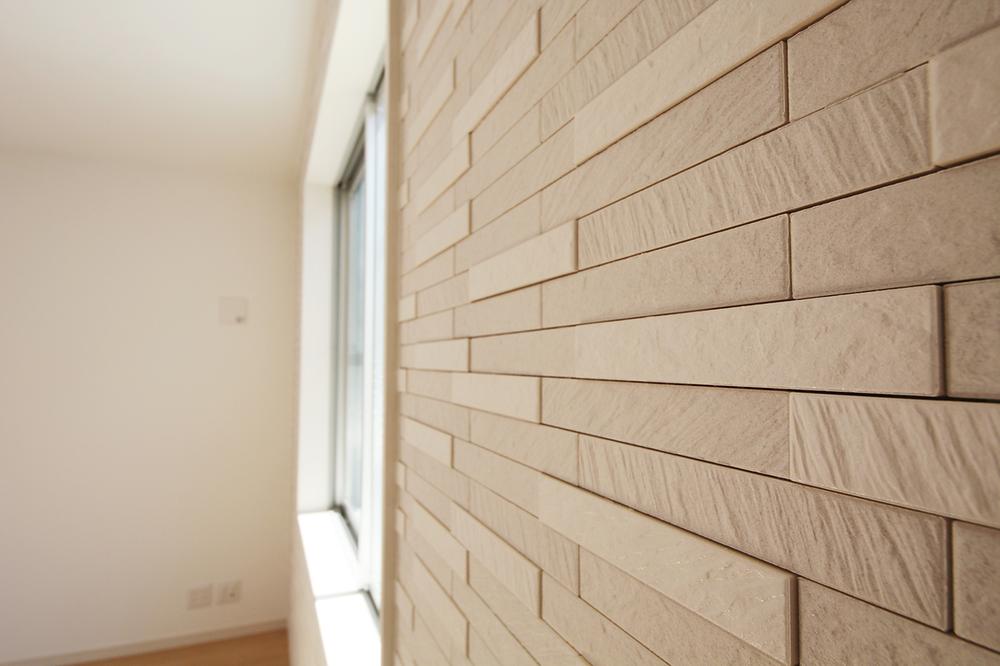 Ecocarat
エコカラット
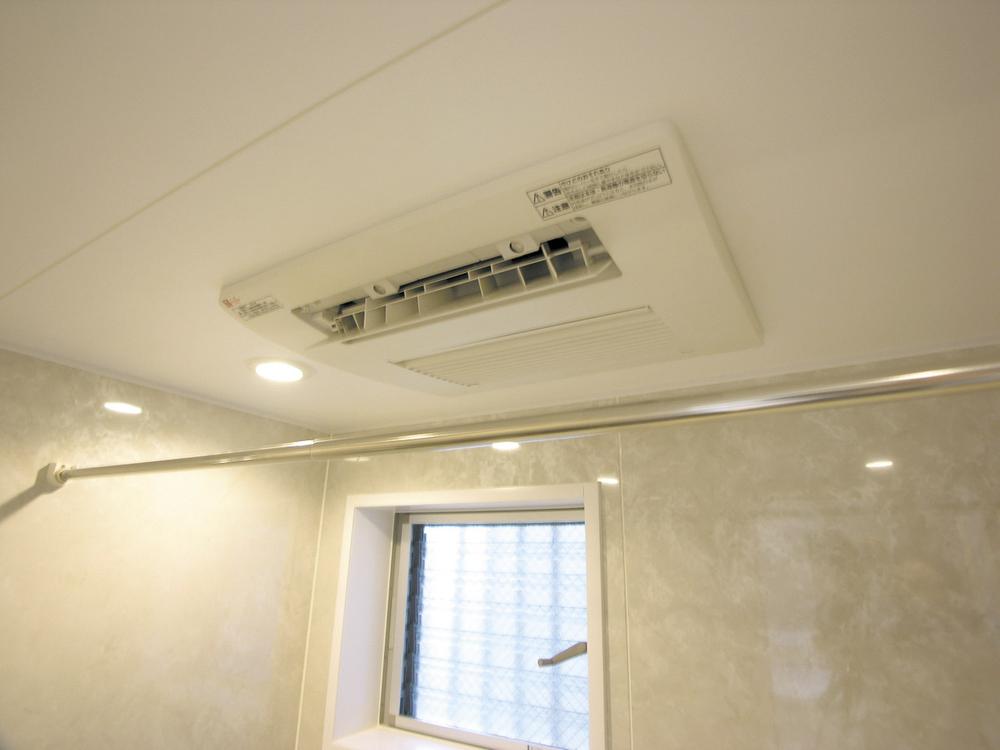 Bathroom mist sauna
浴室ミストサウナ
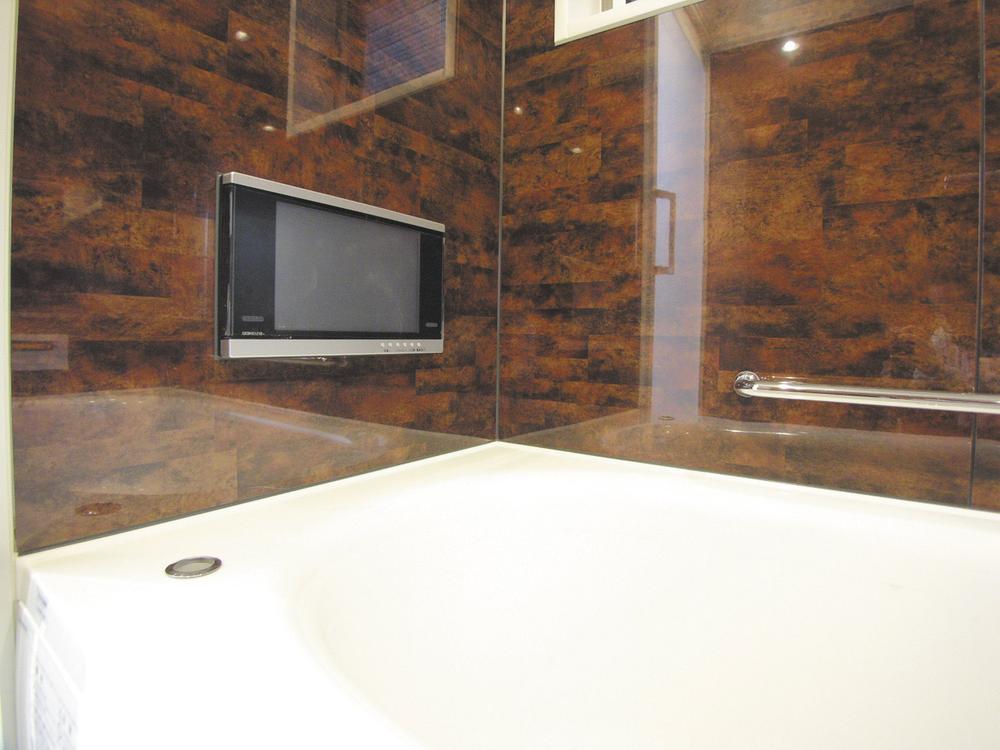 Bathroom TV
浴室TV
Shopping centreショッピングセンター 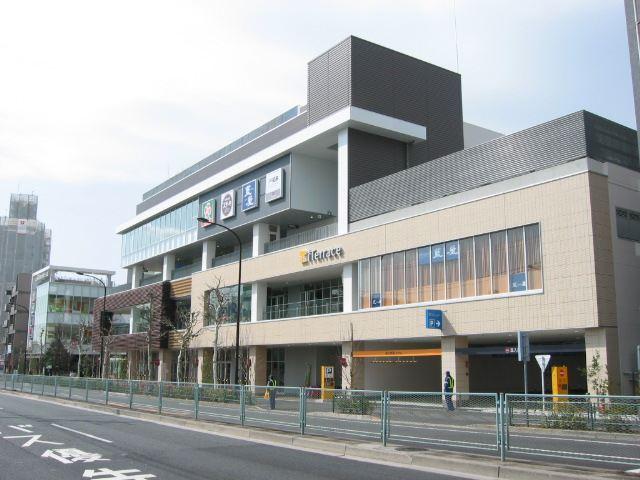 Aiterasu Ochiaiminami to Nagasaki 798m
アイテラス落合南長崎まで798m
Drug storeドラッグストア 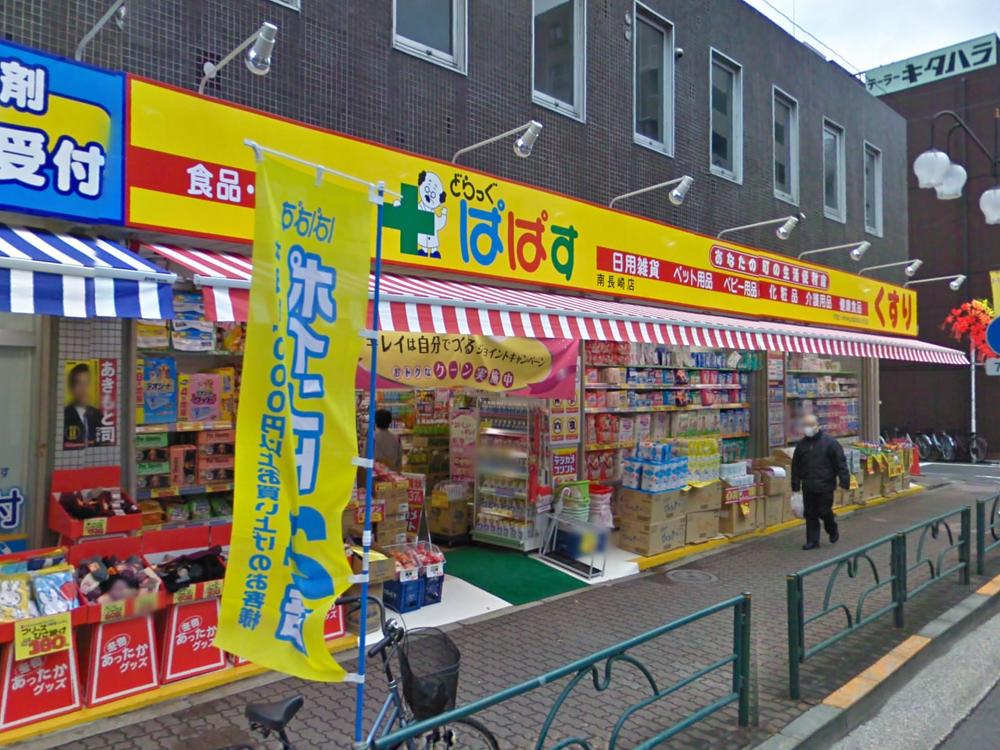 Drag Papas until Minaminagasaki shop 394m
どらっぐぱぱす南長崎店まで394m
Junior high school中学校 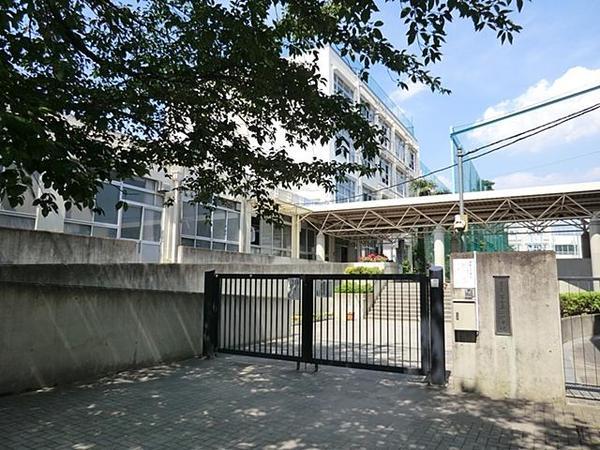 686m to Shinjuku Ward Ochiai second junior high school
新宿区立落合第二中学校まで686m
Primary school小学校 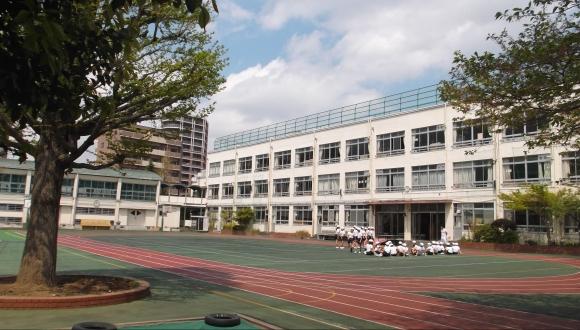 764m to Shinjuku Ward Ochiai first elementary school
新宿区立落合第一小学校まで764m
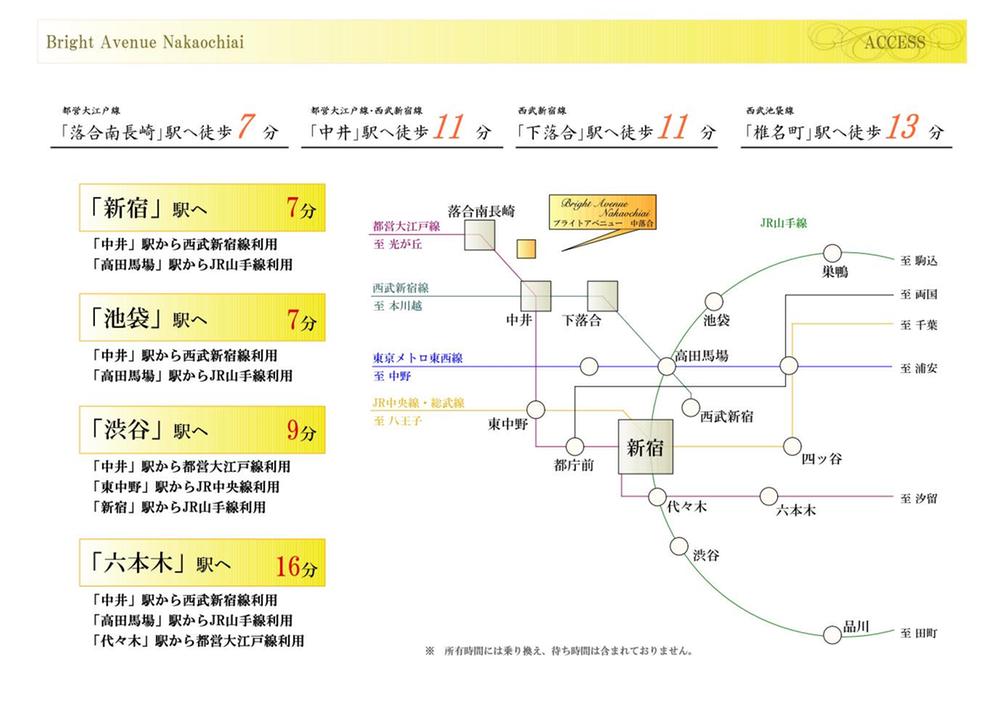 Other
その他
Location
|






















