Land/Building » Kanto » Tokyo » Suginami
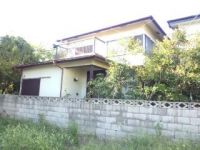 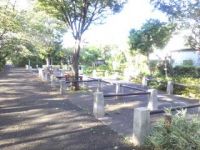
| | Suginami-ku, Tokyo 東京都杉並区 |
| Inokashira "Hamadayama" walk 11 minutes 京王井の頭線「浜田山」歩11分 |
Features pickup 特徴ピックアップ | | 2 along the line more accessible / Super close / A quiet residential area / Around traffic fewer / No construction conditions / Leafy residential area / City gas / Flat terrain 2沿線以上利用可 /スーパーが近い /閑静な住宅地 /周辺交通量少なめ /建築条件なし /緑豊かな住宅地 /都市ガス /平坦地 | Price 価格 | | 50,800,000 yen 5080万円 | Building coverage, floor area ratio 建ぺい率・容積率 | | 40% ・ 80% 40%・80% | Sales compartment 販売区画数 | | 1 compartment 1区画 | Total number of compartments 総区画数 | | 1 compartment 1区画 | Land area 土地面積 | | 145.78 sq m (44.09 tsubo) (measured) 145.78m2(44.09坪)(実測) | Driveway burden-road 私道負担・道路 | | 6.67 sq m , East 4m width 6.67m2、東4m幅 | Land situation 土地状況 | | Furuya There 古家有り | Address 住所 | | Suginami-ku, Tokyo Takaidohigashi 1 東京都杉並区高井戸東1 | Traffic 交通 | | Inokashira "Hamadayama" walk 11 minutes
Inokashira "Takaido" walk 10 minutes
Keio Line "Kamikitazawa" walk 17 minutes 京王井の頭線「浜田山」歩11分
京王井の頭線「高井戸」歩10分
京王線「上北沢」歩17分
| Related links 関連リンク | | [Related Sites of this company] 【この会社の関連サイト】 | Person in charge 担当者より | | [Regarding this property.] Hamadayama is a station near property of walk 11 minutes. Land area of approximately 44.09 square meters. Was being created also reference plan. Please do not hesitate to contact us. Campaign in! For more information, please visit the HP. 【この物件について】浜田山徒歩11分の駅近物件です。土地面積約44.09坪。参考プランも作成中しました。お気軽にお問い合わせくださいませ。キャンペーン開催中!詳しくはHPをご覧下さい。 | Contact お問い合せ先 | | TEL: 0120-200148 [Toll free] Please contact the "saw SUUMO (Sumo)" TEL:0120-200148【通話料無料】「SUUMO(スーモ)を見た」と問い合わせください | Land of the right form 土地の権利形態 | | Ownership 所有権 | Time delivery 引き渡し時期 | | Consultation 相談 | Land category 地目 | | Residential land 宅地 | Use district 用途地域 | | One low-rise 1種低層 | Overview and notices その他概要・特記事項 | | Facilities: Public Water Supply, This sewage, City gas 設備:公営水道、本下水、都市ガス | Company profile 会社概要 | | <Mediation> Governor of Tokyo (3) No. 078525 (Corporation) Tokyo Metropolitan Government Building Lots and Buildings Transaction Business Association (Corporation) metropolitan area real estate Fair Trade Council member Arkas home sales (Ltd.) Yubinbango181-0013 Mitaka City, Tokyo Shimorenjaku 3-22-10 <仲介>東京都知事(3)第078525号(公社)東京都宅地建物取引業協会会員 (公社)首都圏不動産公正取引協議会加盟アルカス住宅販売(株)〒181-0013 東京都三鷹市下連雀3-22-10 |
Local land photo現地土地写真 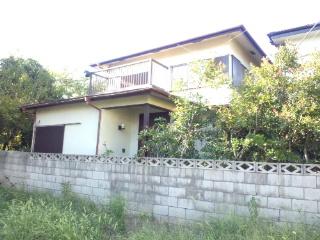 Local (September 2013) Shooting
現地(2013年9月)撮影
Other localその他現地 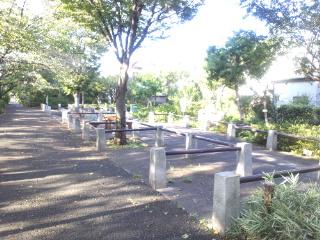 Local (10 May 2013) Shooting
現地(2013年10月)撮影
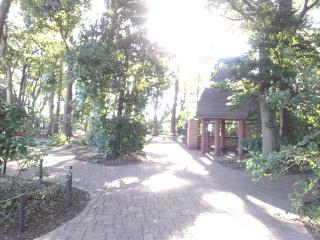 Local (10 May 2013) Shooting
現地(2013年10月)撮影
Local photos, including front road前面道路含む現地写真 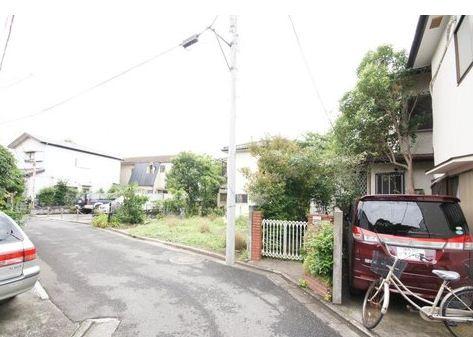 Local (September 2013) Shooting
現地(2013年9月)撮影
Building plan example (floor plan)建物プラン例(間取り図) 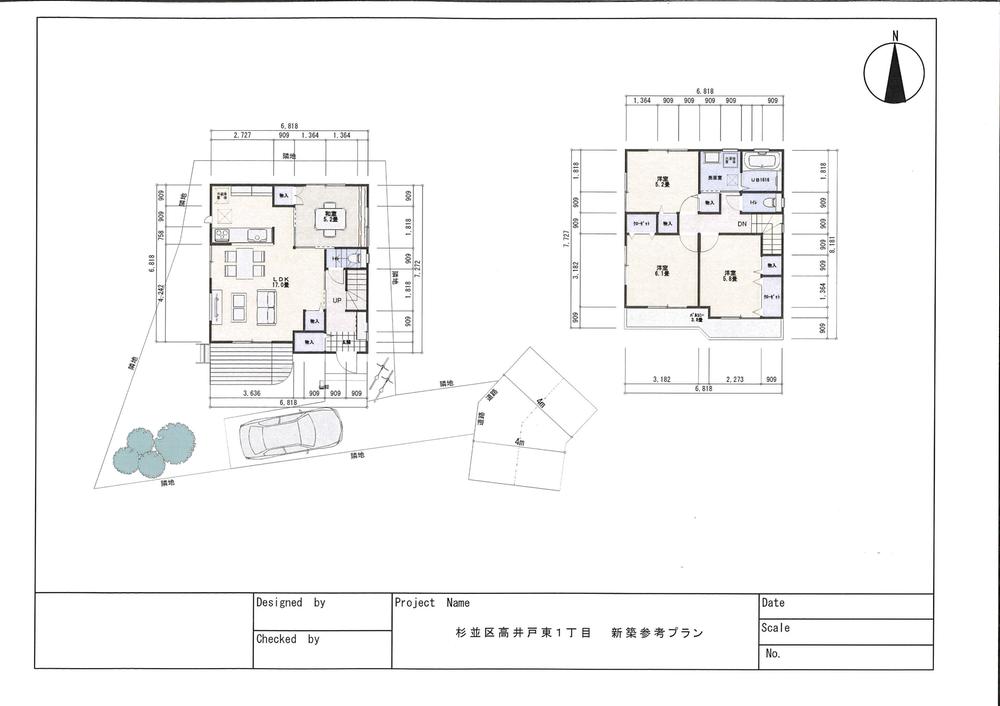 Building plan example 14.5 million yen, Building area 95 sq m
建物プラン例 1,450万円、
建物面積 95m2
Home centerホームセンター 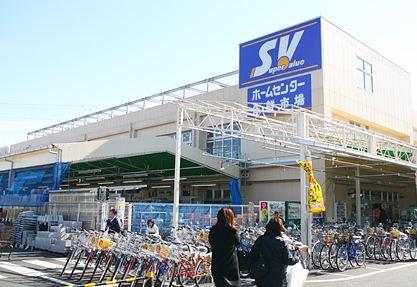 716m to Super Value Suginami Takaido shop
スーパーバリュー杉並高井戸店まで716m
Otherその他 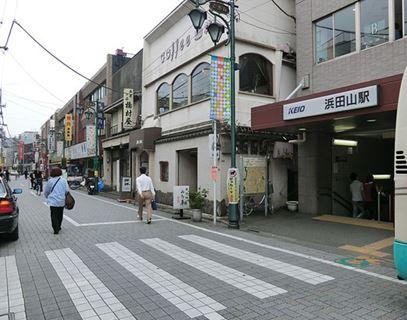 Hamadayama Station
浜田山駅
Primary school小学校 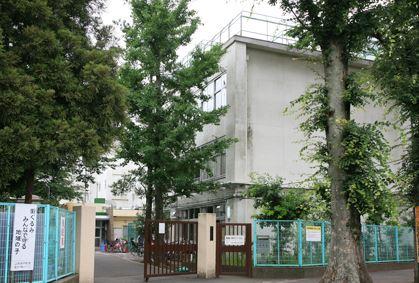 Takaidohigashi until elementary school 480m
高井戸東小学校まで480m
Otherその他 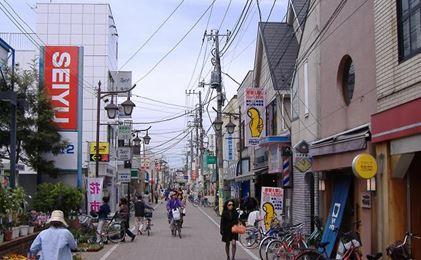 Shopping street
商店街
Junior high school中学校 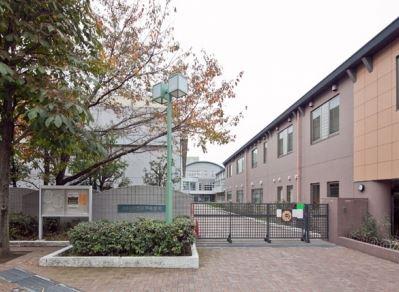 Takaido 668m until junior high school
高井戸中学校まで668m
Otherその他 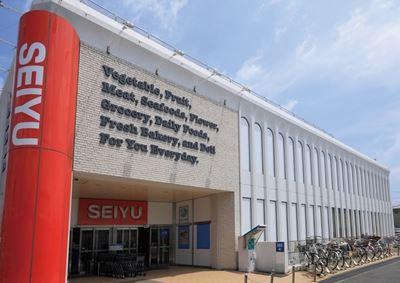 Seiyu, Ltd.
西友
Supermarketスーパー 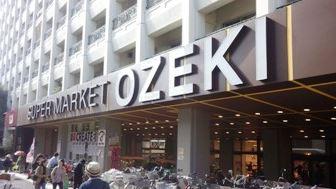 Until Ozeki 1120m
オオゼキまで1120m
Shopping centreショッピングセンター 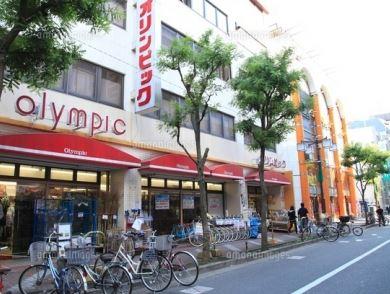 910m up to the Olympic Games
オリンピックまで910m
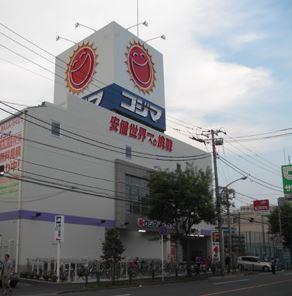 Kojima until the electric 910m
コジマ電気まで910m
Supermarketスーパー 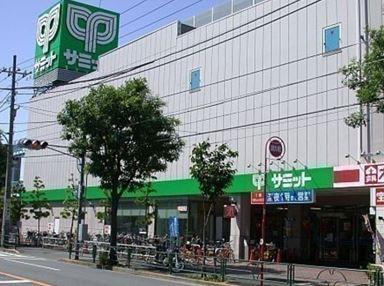 890m to Summit
サミットまで890m
Other Environmental Photoその他環境写真 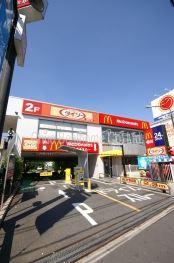 900m to McDonald's
マクドナルドまで900m
Station駅 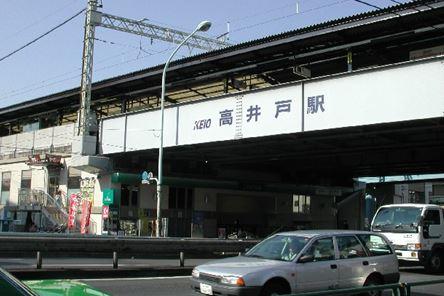 Until Takaido 960m
高井戸まで960m
Location
| 

















