Land/Building » Kanto » Tokyo » Suginami
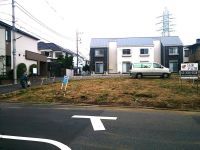 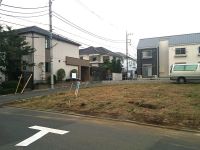
| | Suginami-ku, Tokyo 東京都杉並区 |
| Keio Line "Meidaimae" walk 11 minutes 京王線「明大前」歩11分 |
| Bright-shaping areas of the south road Introduction for architectural conditions without you built in your favorite plan construction company is also available! 南面道路の明るい整形地 建築条件無のためお好きなプランで建てられます建築会社のご紹介も可能です! |
| No construction conditions, Siemens south road, A quiet residential area, Shaping land, Flat terrain, Yang per good, 2 along the line more accessible, Vacant lot passes, Super close, Corner lot, Mu front building, City gas, Building plan example there 建築条件なし、南側道路面す、閑静な住宅地、整形地、平坦地、陽当り良好、2沿線以上利用可、更地渡し、スーパーが近い、角地、前面棟無、都市ガス、建物プラン例有り |
Features pickup 特徴ピックアップ | | 2 along the line more accessible / Vacant lot passes / Super close / Yang per good / Siemens south road / A quiet residential area / Corner lot / Shaping land / No construction conditions / Mu front building / City gas / Flat terrain / Building plan example there 2沿線以上利用可 /更地渡し /スーパーが近い /陽当り良好 /南側道路面す /閑静な住宅地 /角地 /整形地 /建築条件なし /前面棟無 /都市ガス /平坦地 /建物プラン例有り | Property name 物件名 | | Deer rest Urban Suginami Izumi [Sale of building lots] ディアレストアーバン杉並和泉【宅地分譲】 | Price 価格 | | 47,300,000 yen B Lot Land Price: 47,300,000 yen 4730万円B区画土地価格:4730万円 | Building coverage, floor area ratio 建ぺい率・容積率 | | Kenpei rate: 50%, Volume ratio: building coverage of 100% (compartment A will be 60% for the corner lot relaxation application. ) 建ペい率:50%、容積率:100%(区画Aの建蔽率は角地緩和適用のため60%になります。) | Sales compartment 販売区画数 | | 1 compartment 1区画 | Total number of compartments 総区画数 | | 4 compartments 4区画 | Land area 土地面積 | | 95.9 sq m (measured) 95.9m2(実測) | Driveway burden-road 私道負担・道路 | | Road width: 5.45m, Asphaltic pavement, South Prefectural The west side of the driveway of the width will be approximately 4.0m. Compartment A 94.81 sq m is the number that entered the Sumisetsu part to the area after the set-back of the driveway portion. For more information, please contact. 道路幅:5.45m、アスファルト舗装、南側 都道 西側の私道の幅員は約4.0mになります。 区画A 94.81m2は私道部分のセットバック後の面積に隅切部分を参入した数値になります。詳しくはお問い合わせください。 | Land situation 土地状況 | | Vacant lot 更地 | Address 住所 | | Suginami-ku, Tokyo Izumi 2-27-6 東京都杉並区和泉2-27-6 | Traffic 交通 | | Keio Line "Meidaimae" walk 11 minutes
Keio Line "Daitabashi" walk 8 minutes 京王線「明大前」歩11分
京王線「代田橋」歩8分
| Related links 関連リンク | | [Related Sites of this company] 【この会社の関連サイト】 | Person in charge 担当者より | | [Regarding this property.] It is very bright on the south-facing with each compartment! 【この物件について】各区画とも南向きでとても明るいですよ! | Contact お問い合せ先 | | (Ltd.) Deer Rest Corporation TEL: 0800-601-0552 [Toll free] mobile phone ・ Also available from PHS
Caller ID is not notified
Please contact the "saw SUUMO (Sumo)"
If it does not lead, If the real estate company (株)ディアレストコーポレーションTEL:0800-601-0552【通話料無料】携帯電話・PHSからもご利用いただけます
発信者番号は通知されません
「SUUMO(スーモ)を見た」と問い合わせください
つながらない方、不動産会社の方は
| Land of the right form 土地の権利形態 | | Ownership 所有権 | Time delivery 引き渡し時期 | | Consultation 相談 | Land category 地目 | | Residential land 宅地 | Use district 用途地域 | | One low-rise 1種低層 | Other limitations その他制限事項 | | Height district, Quasi-fire zones, Height ceiling Yes, Site area minimum Yes, Shade limit Yes, Corner-cutting Yes, It might be subdivided before each there is some increase or decrease in the area 高度地区、準防火地域、高さ最高限度有、敷地面積最低限度有、日影制限有、隅切り有、分筆前につき面積の多少の増減がある場合がございます | Overview and notices その他概要・特記事項 | | Facilities: Public Water Supply, This sewage, City gas, It becomes a delivery after the equipment maintenance construction 設備:公営水道、本下水、都市ガス、設備整備工事後にお引渡しとなります | Company profile 会社概要 | | <Seller> Governor of Tokyo (1) No. 089807 (Ltd.) Deer Rest Corporation Yubinbango102-0093, Chiyoda-ku, Tokyo Hirakawacho 1-1 Kojimachi Ichihara building the third floor <売主>東京都知事(1)第089807号(株)ディアレストコーポレーション〒102-0093 東京都千代田区平河町1-1 麹町市原ビル3階 |
Local land photo現地土地写真 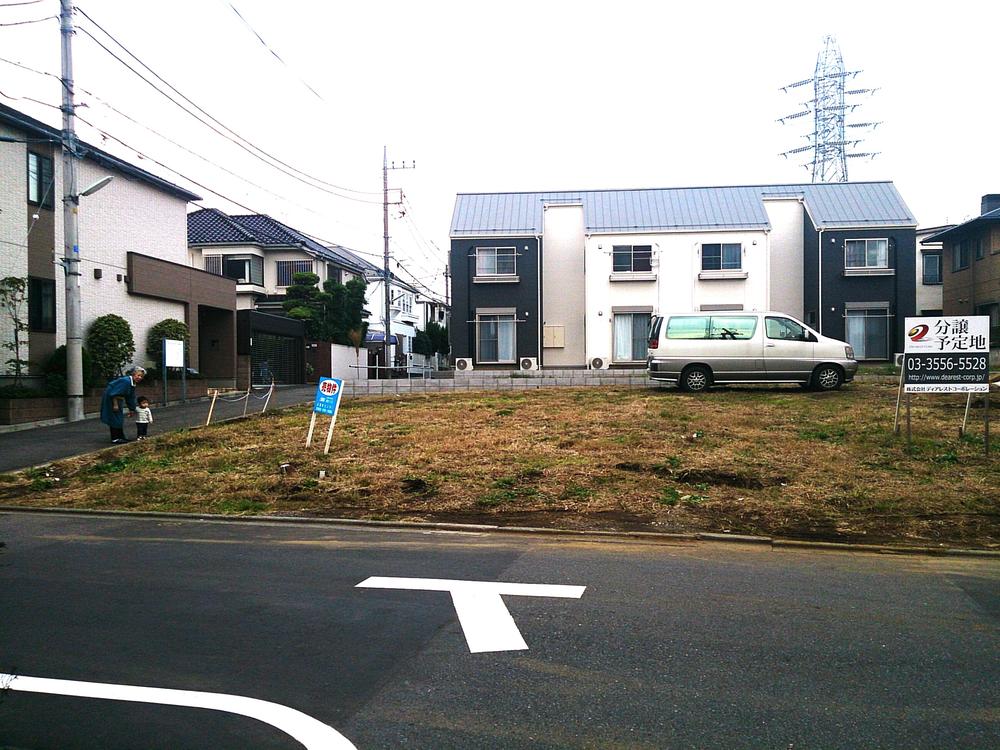 ■ Local photo (October 2013 shooting) ■ Located in a privileged drenched the sunlight from the south
■現地写真(2013年10月撮影)■南からの陽光が降り注ぐ恵まれた立地
Otherその他 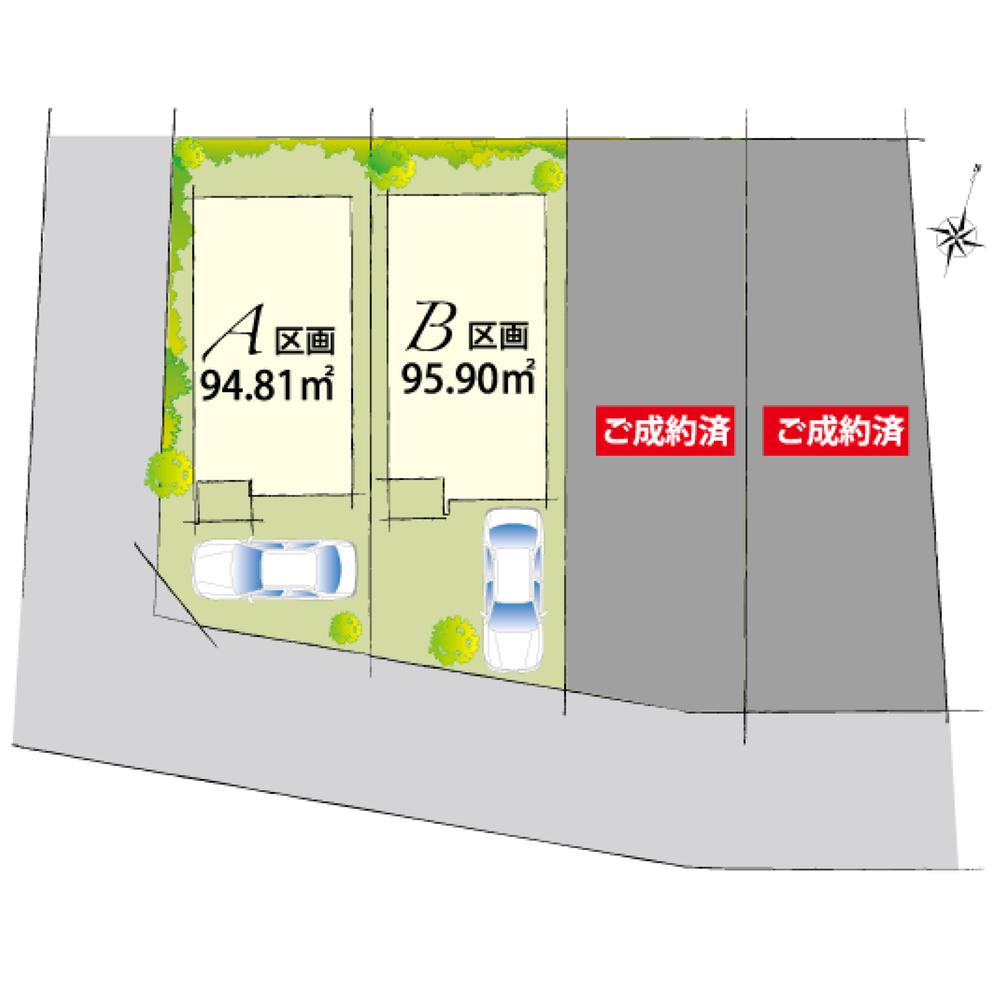 ■ The entire compartment Figure ■ All sections south road, 28 square meters more than ■ In the garden and parking lot on the south side, While protecting the privacy from the road, Possible further plan to capture the light
■全体区画図
■全区画南道路、28坪超
■南側に庭と駐車場で、道路からのプライバシーを守りつつ、さらに光を取り込むプランが可能
Local land photo現地土地写真 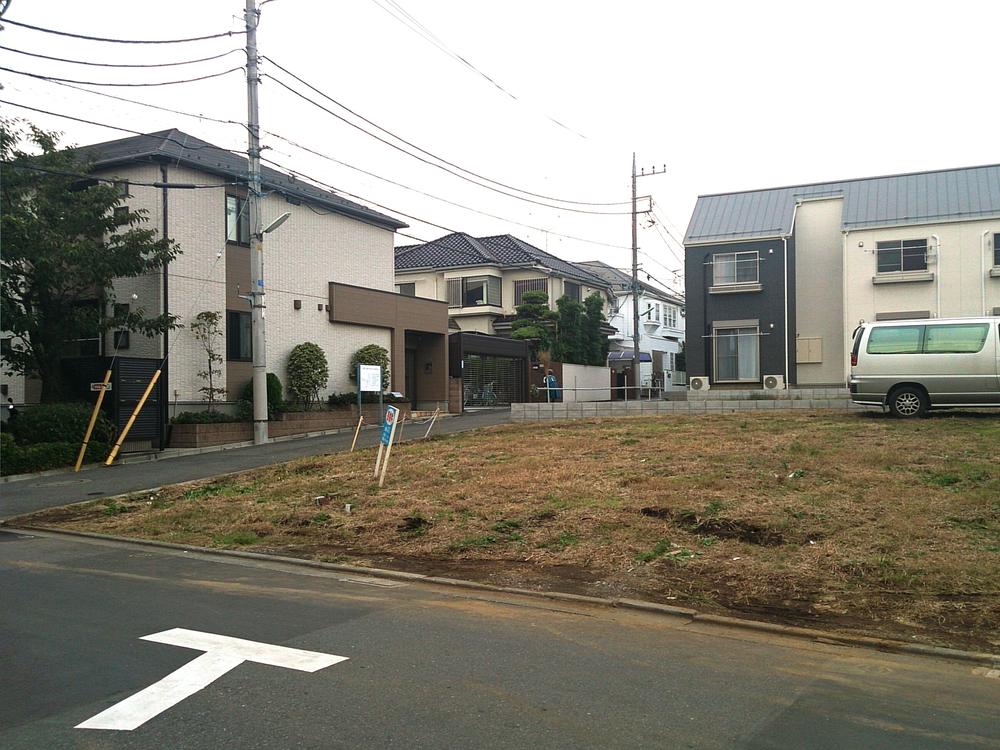 Local (10 May 2013) Shooting
現地(2013年10月)撮影
Local photos, including front road前面道路含む現地写真 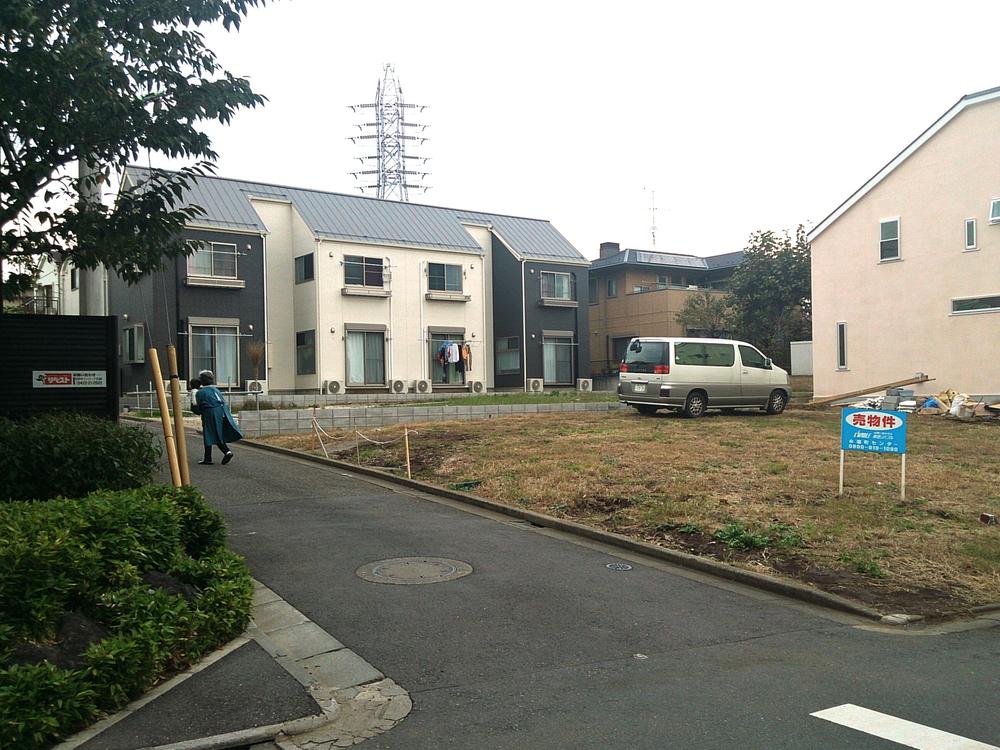 Local (10 May 2013) Shooting
現地(2013年10月)撮影
Compartment view + building plan example区画図+建物プラン例 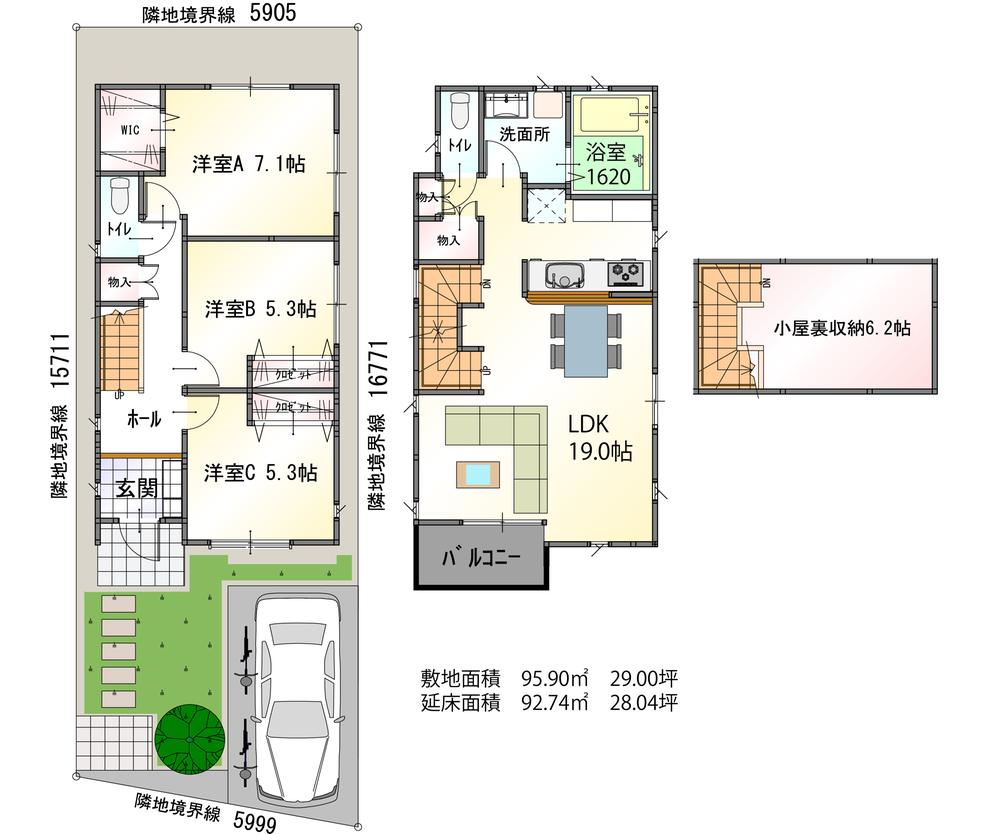 Building plan example (B compartment) 3LDK, Land price 47,300,000 yen, Land area 95.9 sq m , Building price 16 million yen, Building area 92.74 sq m
建物プラン例(B区画)3LDK、土地価格4730万円、土地面積95.9m2、建物価格1600万円、建物面積92.74m2
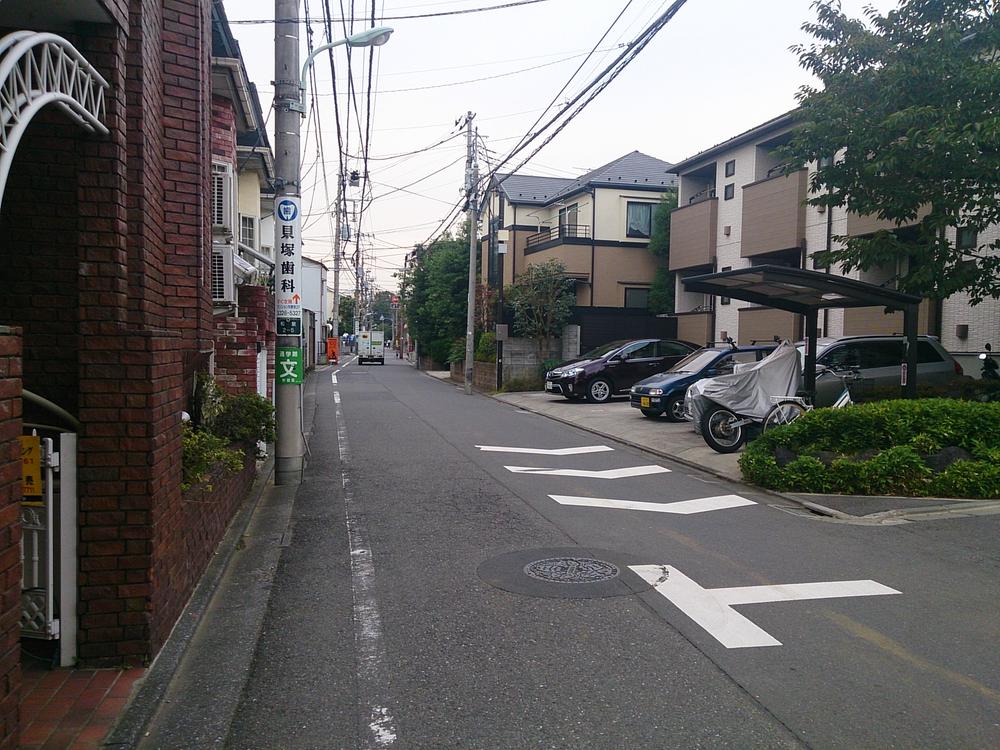 Frontal road
前面道路
Location
|







