Land/Building » Kanto » Tokyo » Suginami
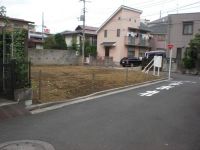 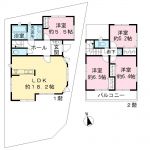
| | Suginami-ku, Tokyo 東京都杉並区 |
| Inokashira "Takaido" walk 6 minutes 京王井の頭線「高井戸」歩6分 |
| A quiet residential area, Siemens south road, Corner lot, City gas 閑静な住宅地、南側道路面す、角地、都市ガス |
Features pickup 特徴ピックアップ | | Siemens south road / A quiet residential area / Corner lot / City gas 南側道路面す /閑静な住宅地 /角地 /都市ガス | Price 価格 | | 53,800,000 yen 5380万円 | Building coverage, floor area ratio 建ぺい率・容積率 | | Kenpei rate: 40%, Volume ratio: 80% 建ペい率:40%、容積率:80% | Sales compartment 販売区画数 | | 2 compartment 2区画 | Land area 土地面積 | | 119.28 sq m (registration) 119.28m2(登記) | Driveway burden-road 私道負担・道路 | | B compartment south driveway about 5m east driveway about 5m AB each There driveway equity 2,989 sq m × 128 minutes 1 B区画南側私道約5m東側私道約5m 私道持分有りAB各々2,989m2×128分の1 | Land situation 土地状況 | | Vacant lot 更地 | Address 住所 | | Suginami-ku, Tokyo Takaidonishi 1-chome 東京都杉並区高井戸西1丁目 | Traffic 交通 | | Inokashira "Takaido" walk 6 minutes
Inokashira "Fujimigaoka" walk 7 minutes 京王井の頭線「高井戸」歩6分
京王井の頭線「富士見ヶ丘」歩7分
| Related links 関連リンク | | [Related Sites of this company] 【この会社の関連サイト】 | Person in charge 担当者より | | Person in charge of real-estate and building Amemiya Katsuhito What inheritance measures? . 担当者宅建雨宮 勝人相続対策って何?いつ頃から考えるもの?お客さま各々の状況立場で一緒に考えて行きますのでお気軽にお声掛けいただけたらと思います。 | Contact お問い合せ先 | | TEL: 0800-808-9127 [Toll free] mobile phone ・ Also available from PHS
Caller ID is not notified
Please contact the "saw SUUMO (Sumo)"
If it does not lead, If the real estate company TEL:0800-808-9127【通話料無料】携帯電話・PHSからもご利用いただけます
発信者番号は通知されません
「SUUMO(スーモ)を見た」と問い合わせください
つながらない方、不動産会社の方は
| Land of the right form 土地の権利形態 | | Ownership 所有権 | Building condition 建築条件 | | With 付 | Time delivery 引き渡し時期 | | Consultation 相談 | Land category 地目 | | Residential land 宅地 | Use district 用途地域 | | One low-rise 1種低層 | Other limitations その他制限事項 | | Height district, Quasi-fire zones, Site area minimum Yes, Shade limit Yes 高度地区、準防火地域、敷地面積最低限度有、日影制限有 | Overview and notices その他概要・特記事項 | | Contact: Amemiya Katsuhito, Facilities: Public Water Supply, This sewage, City gas 担当者:雨宮 勝人、設備:公営水道、本下水、都市ガス | Company profile 会社概要 | | <Mediation> Minister of Land, Infrastructure and Transport (7). No. 003,529 (one company) Real Estate Association (Corporation) metropolitan area real estate Fair Trade Council member Mizuho Trust Realty Sales Co., Ltd. Mizonokuchi center Yubinbango213-0011 Kawasaki City, Kanagawa Prefecture Takatsu-ku, Hisamoto 3-2-6 <仲介>国土交通大臣(7)第003529号(一社)不動産協会会員 (公社)首都圏不動産公正取引協議会加盟みずほ信不動産販売(株)溝ノ口センター〒213-0011 神奈川県川崎市高津区久本3-2-6 |
Local land photo現地土地写真 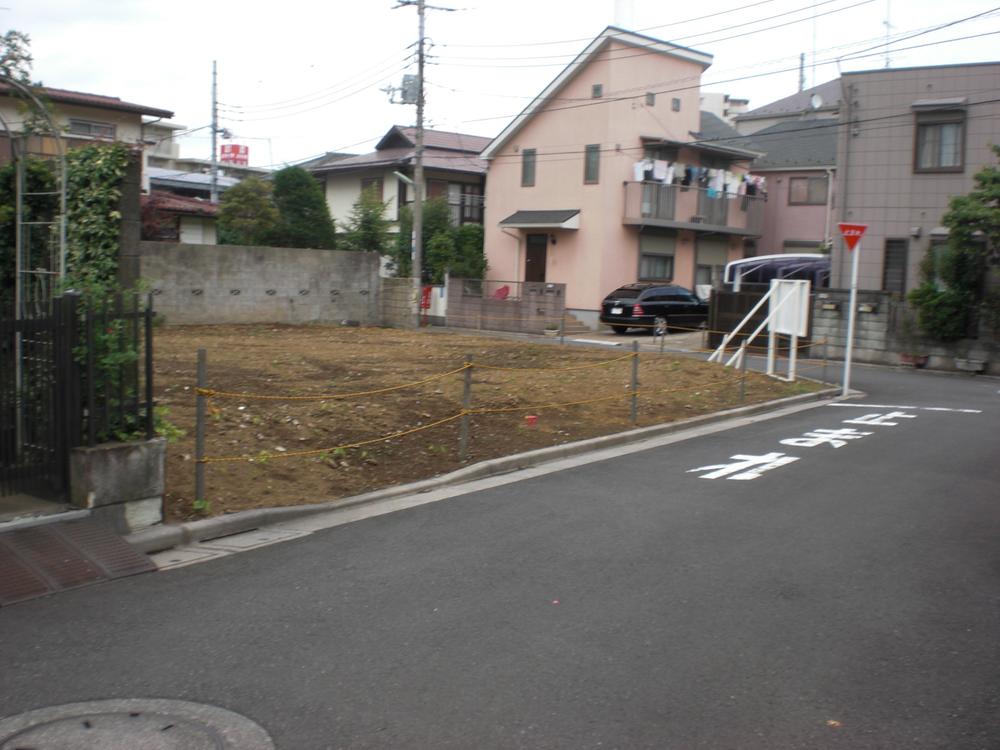 Local (June 2013) Shooting
現地(2013年6月)撮影
Otherその他 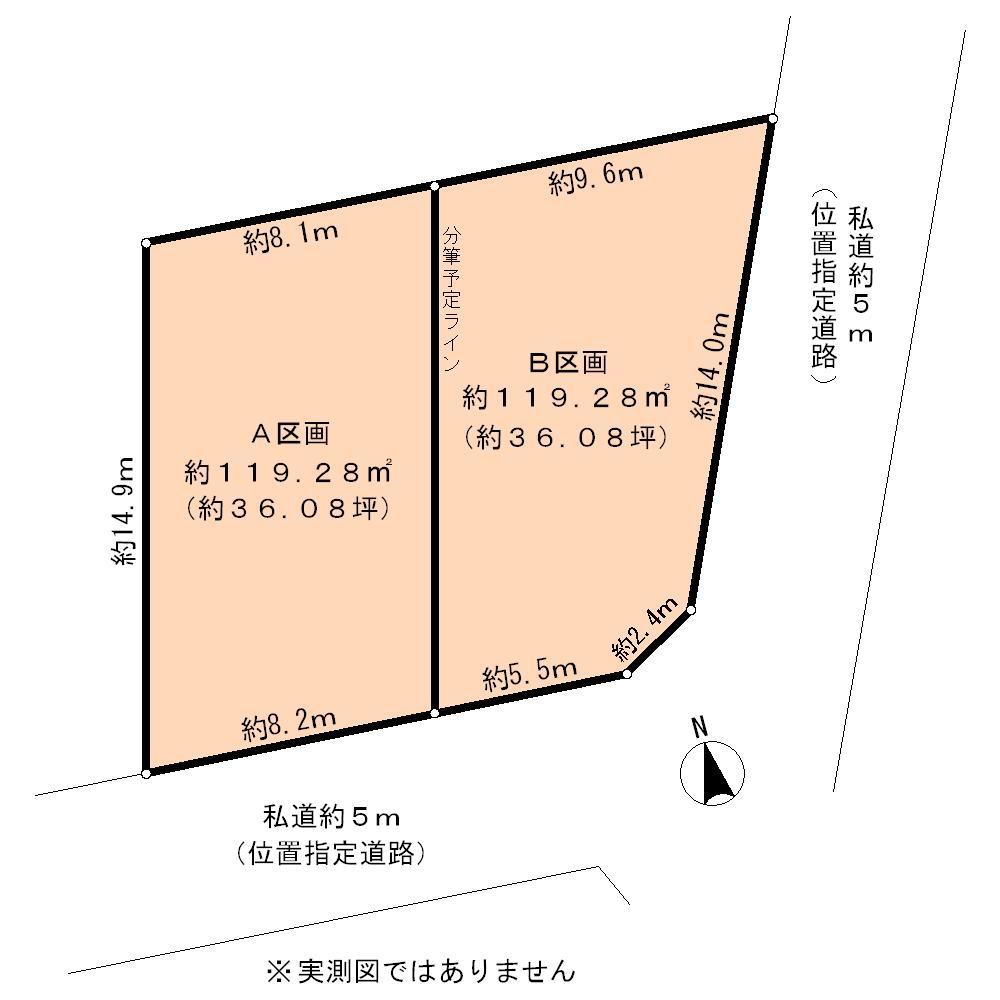 Compartment figure
区画図
Other building plan exampleその他建物プラン例 ![Other building plan example. [B compartment] Building reference plan Building price 20 million yen (including tax) Total floor area of 95.28 sq m (about 28.28 square meters) First floor 56.27 sq m ・ Second floor 39.01 sq m (Additional cost required Exterior construction costs, etc.)](/images/tokyo/suginami/05dbbf0010.jpg) [B compartment] Building reference plan Building price 20 million yen (including tax) Total floor area of 95.28 sq m (about 28.28 square meters) First floor 56.27 sq m ・ Second floor 39.01 sq m (Additional cost required Exterior construction costs, etc.)
【B区画】建物参考プラン
建物価格2000万円(税込み)
延床面積95.28m2(約28.28坪)
1階56.27m2・2階39.01m2
(外構工事費用等別途費用要)
Local photos, including front road前面道路含む現地写真 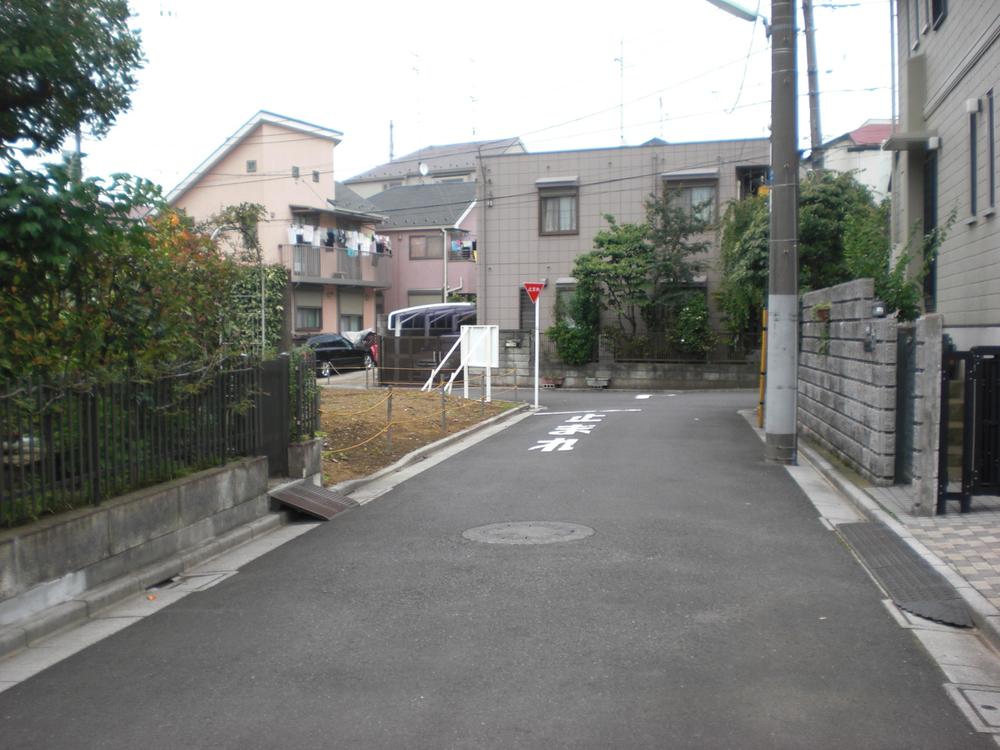 Local (June 2013) Shooting
現地(2013年6月)撮影
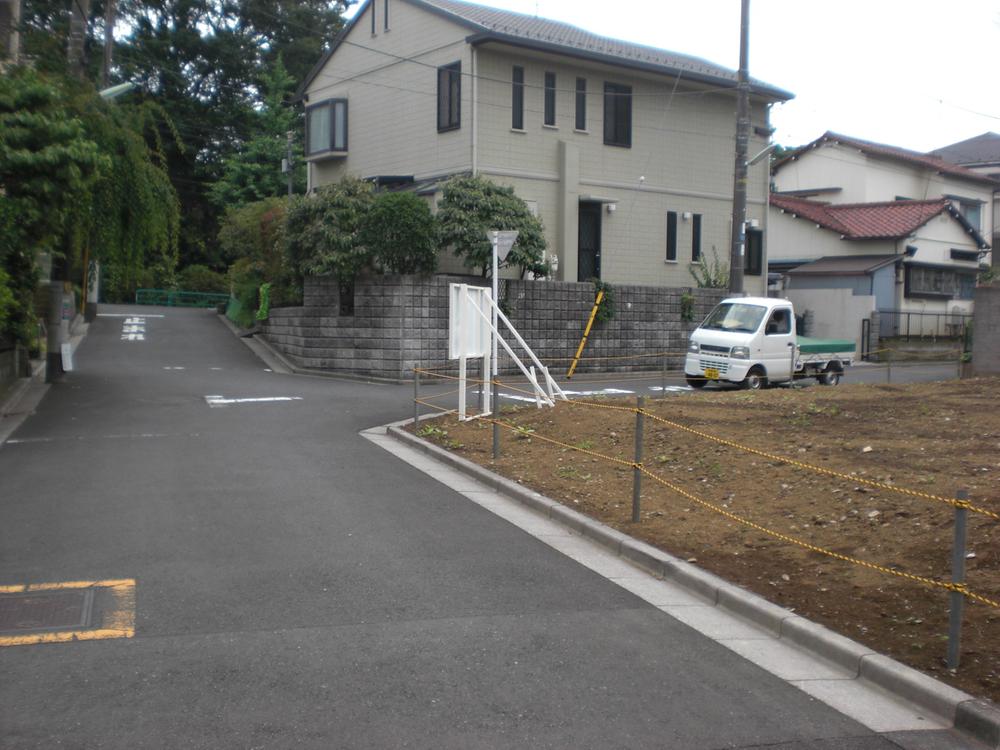 Local (June 2013) Shooting
現地(2013年6月)撮影
Location
|




![Other building plan example. [B compartment] Building reference plan Building price 20 million yen (including tax) Total floor area of 95.28 sq m (about 28.28 square meters) First floor 56.27 sq m ・ Second floor 39.01 sq m (Additional cost required Exterior construction costs, etc.)](/images/tokyo/suginami/05dbbf0010.jpg)

