Land/Building » Kanto » Tokyo » Suginami
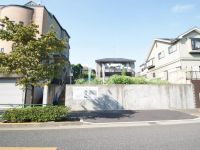 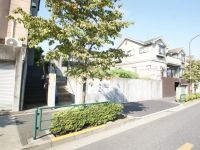
| | Suginami-ku, Tokyo 東京都杉並区 |
| Inokashira "Hamadayama" walk 15 minutes 京王井の頭線「浜田山」歩15分 |
| Also close to some and glad convenience store, There is about 80m is very convenient. Also super also go at about 290m. Ward is to the second elementary school about 750m, Ogikubo, Kichijoji, It is a short 2-minute bus stop is to Koenji やはり近くにあると嬉しいコンビニ、約80mにありとても便利です。またスーパーも約290mで行けます。区立第二小学校へは約750m、荻窪、吉祥寺、高円寺へはバス停もすぐ2分です |
| Vacant lot passes, Immediate delivery Allowed, Yang per good, Flat to the station, Siemens south road, A quiet residential area, Or more before road 6m, Shaping land, Leafy residential area, Mu front building, Good view, City gas, Maintained sidewalk, Flat terrain, Building plan example there 更地渡し、即引渡し可、陽当り良好、駅まで平坦、南側道路面す、閑静な住宅地、前道6m以上、整形地、緑豊かな住宅地、前面棟無、眺望良好、都市ガス、整備された歩道、平坦地、建物プラン例有り |
Features pickup 特徴ピックアップ | | Vacant lot passes / Immediate delivery Allowed / Yang per good / Flat to the station / Siemens south road / A quiet residential area / Or more before road 6m / Shaping land / Leafy residential area / Mu front building / Good view / City gas / Maintained sidewalk / Flat terrain / Building plan example there 更地渡し /即引渡し可 /陽当り良好 /駅まで平坦 /南側道路面す /閑静な住宅地 /前道6m以上 /整形地 /緑豊かな住宅地 /前面棟無 /眺望良好 /都市ガス /整備された歩道 /平坦地 /建物プラン例有り | Price 価格 | | 48,500,000 yen 4850万円 | Building coverage, floor area ratio 建ぺい率・容積率 | | Kenpei rate: 60%, Volume ratio: 200% 建ペい率:60%、容積率:200% | Sales compartment 販売区画数 | | 2 compartment 2区画 | Total number of compartments 総区画数 | | 2 compartment 2区画 | Land area 土地面積 | | 81.72 sq m (24.72 tsubo) (measured) 81.72m2(24.72坪)(実測) | Driveway burden-road 私道負担・道路 | | Road width: 16m, Asphaltic pavement 道路幅:16m、アスファルト舗装 | Land situation 土地状況 | | Vacant lot 更地 | Address 住所 | | Suginami-ku, Tokyo Naritanishi 3 東京都杉並区成田西3 | Traffic 交通 | | Inokashira "Hamadayama" walk 15 minutes
Tokyo Metro Marunouchi Line "Minami Asagaya" walk 19 minutes
Inokashira "Nishieifuku" walk 24 minutes 京王井の頭線「浜田山」歩15分
東京メトロ丸ノ内線「南阿佐ヶ谷」歩19分
京王井の頭線「西永福」歩24分
| Related links 関連リンク | | [Related Sites of this company] 【この会社の関連サイト】 | Person in charge 担当者より | | Rep Kawai Takako Age: 40 Daigyokai experience: no never impossible after the purchased 5-year payment, It should be noted and so that each customer is dwell on the location of the insistence, Let's think seriously with us whether the best of the that which part is looking carefully you. 担当者河合 孝子年齢:40代業界経験:5年ご購入頂けた後に決して無理のないお支払い、尚且つお客様それぞれが拘りのある場所に住まわれるよう、どの部分を大切にお探しされるのが最善なのかをご一緒に真剣に考えていきましょう。 | Contact お問い合せ先 | | TEL: 0800-603-1478 [Toll free] mobile phone ・ Also available from PHS
Caller ID is not notified
Please contact the "saw SUUMO (Sumo)"
If it does not lead, If the real estate company TEL:0800-603-1478【通話料無料】携帯電話・PHSからもご利用いただけます
発信者番号は通知されません
「SUUMO(スーモ)を見た」と問い合わせください
つながらない方、不動産会社の方は
| Land of the right form 土地の権利形態 | | Ownership 所有権 | Building condition 建築条件 | | With 付 | Time delivery 引き渡し時期 | | Immediate delivery allowed 即引渡し可 | Land category 地目 | | Residential land 宅地 | Use district 用途地域 | | Two dwellings 2種住居 | Overview and notices その他概要・特記事項 | | Contact: Kawai Filial child, Facilities: Public Water Supply, This sewage, City gas 担当者:河合 孝子、設備:公営水道、本下水、都市ガス | Company profile 会社概要 | | <Mediation> Governor of Tokyo (7) No. 050593 (Corporation) Tokyo Metropolitan Government Building Lots and Buildings Transaction Business Association (Corporation) metropolitan area real estate Fair Trade Council member Shokusan best Inquiries center best home of (stock) Yubinbango180-0004 Musashino-shi, Tokyo Kichijojihon cho 1-17-12 Kichijoji Central second floor <仲介>東京都知事(7)第050593号(公社)東京都宅地建物取引業協会会員 (公社)首都圏不動産公正取引協議会加盟殖産のベストお問い合わせ窓口中央ベストホーム(株)〒180-0004 東京都武蔵野市吉祥寺本町1-17-12 吉祥寺セントラル2階 |
Local land photo現地土地写真 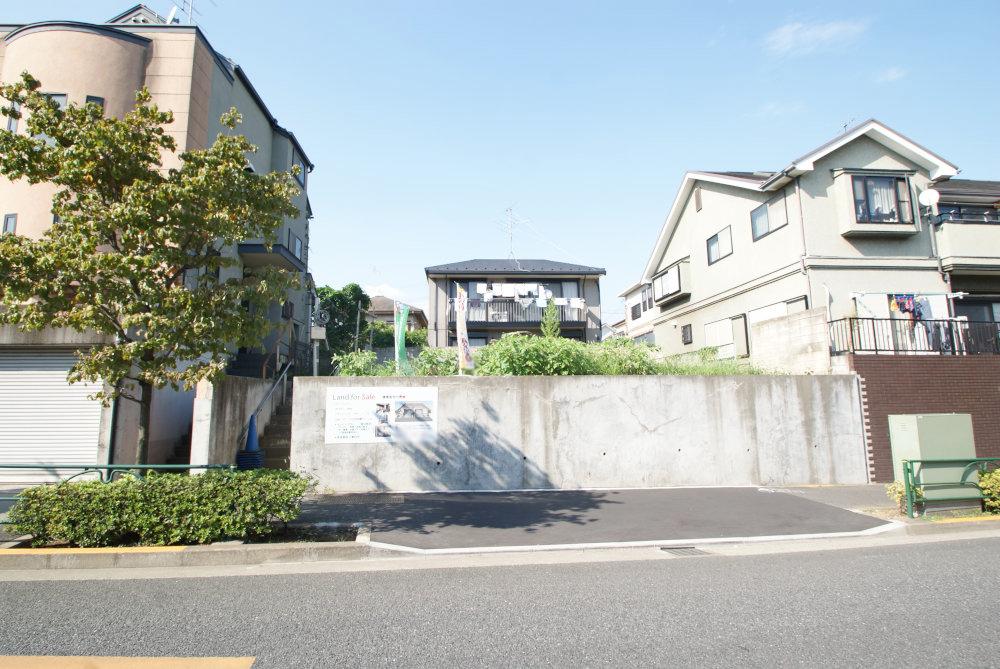 Land sale with building conditions of Suginami Naritanishi 3-chome. Because there is also reference plan, Please feel free to contact. South is a road-shaped land.
杉並区成田西3丁目の建築条件付き土地分譲。参考プランも御座いますので、お気軽にご連絡下さい。南道路整形地です。
Local photos, including front road前面道路含む現地写真 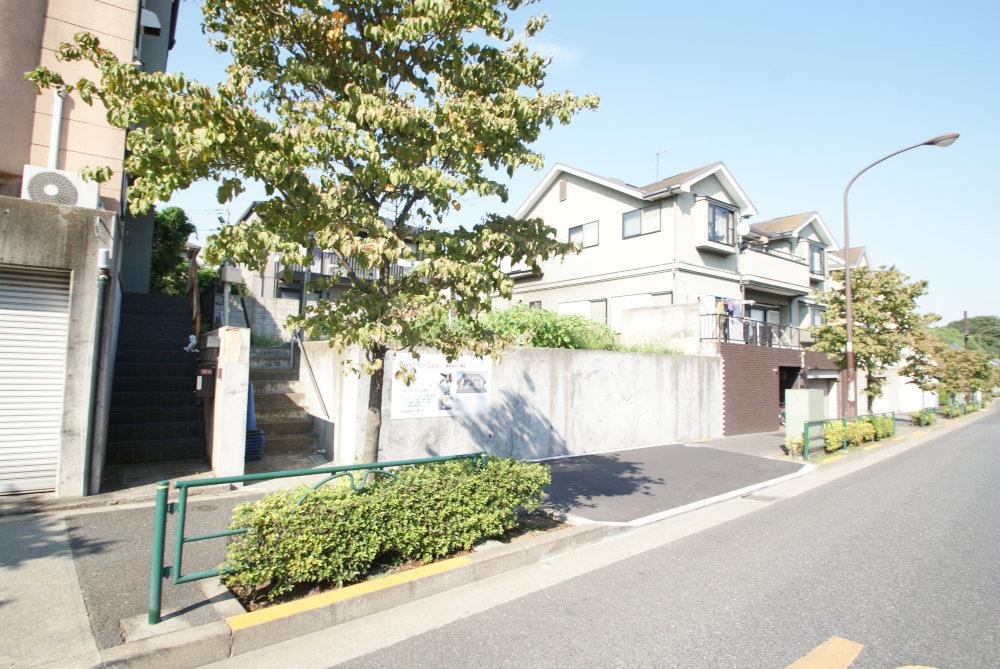 Spacious public roads also front road. Car loading and unloading is also a breeze. Is the current state vacant lot.
前面道路も広々公道。車の出し入れも楽々です。現況更地です。
View photos from the local現地からの眺望写真 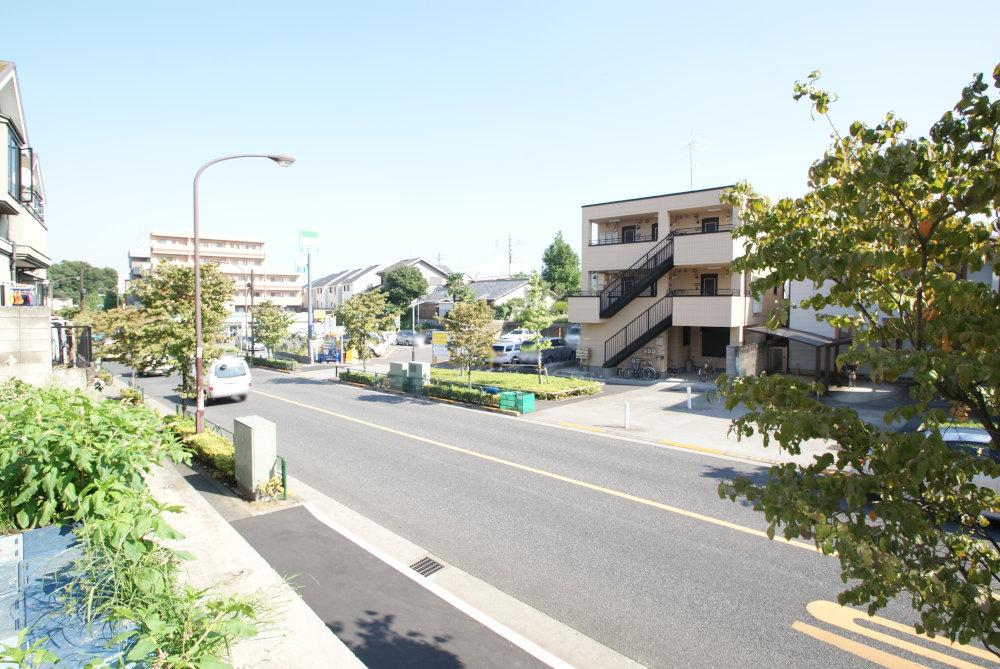 Because that is a hill, Looking from the road is not worried. Good is per yang.
高台になっているため、道路からの目線が気になりません。陽当り良好です。
Local land photo現地土地写真 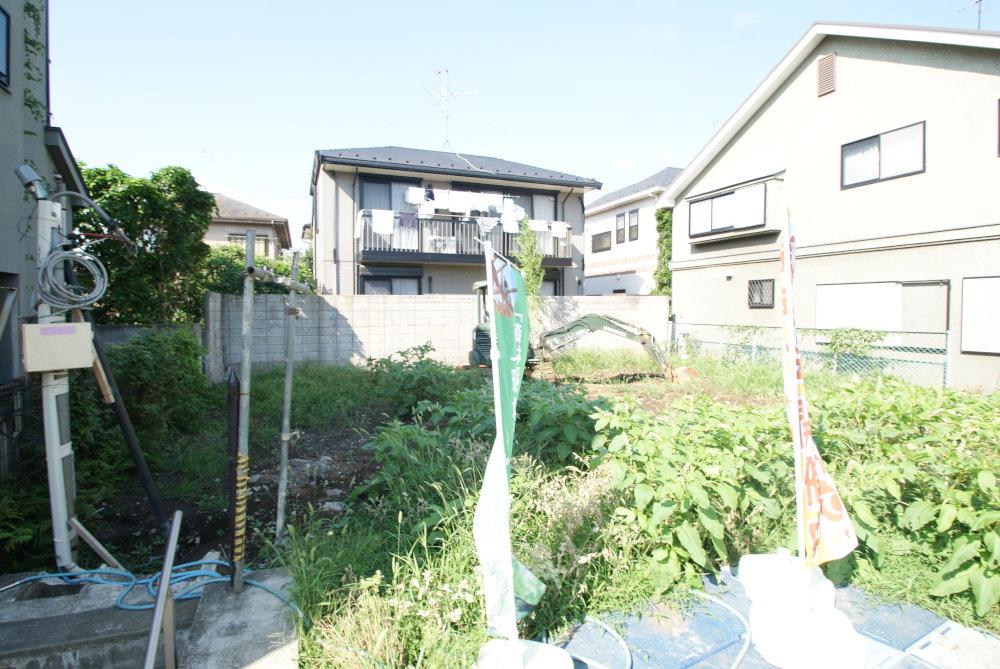 Car loading and unloading is also a breeze.
車の出し入れも楽々です。
Compartment view + building plan example区画図+建物プラン例 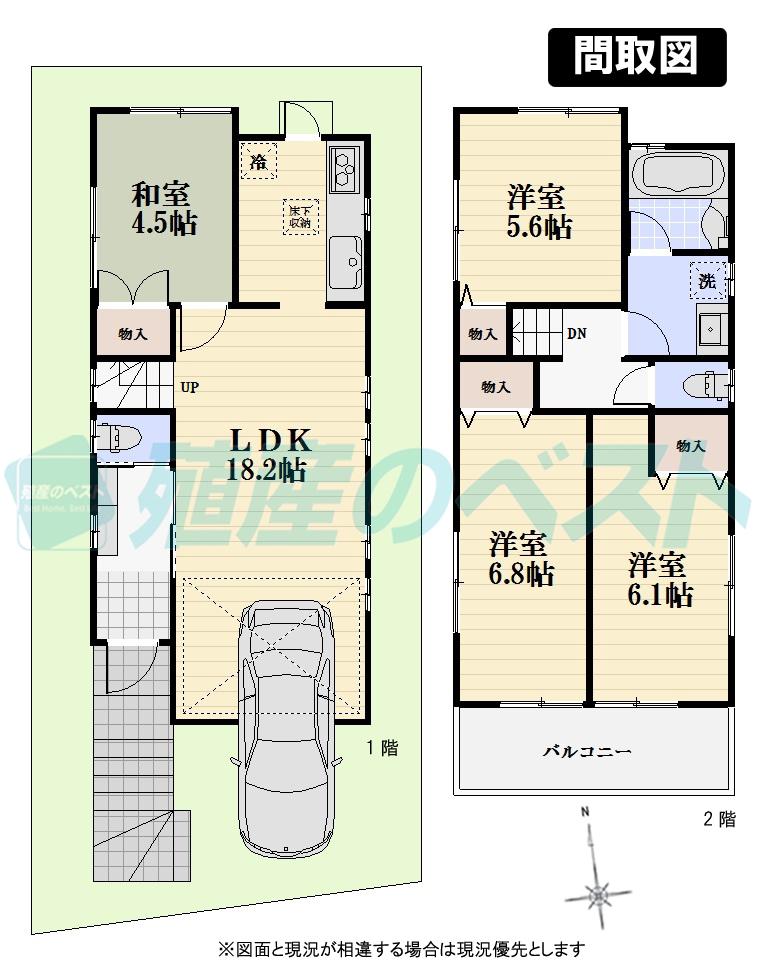 Building plan example (A section) 3LDK, Land price 48,500,000 yen, Land area 81.72 sq m , Building price 47,950,000 yen, Building area 48.08 sq m
建物プラン例(A区画)3LDK、土地価格4850万円、土地面積81.72m2、建物価格4795万円、建物面積48.08m2
Supermarketスーパー 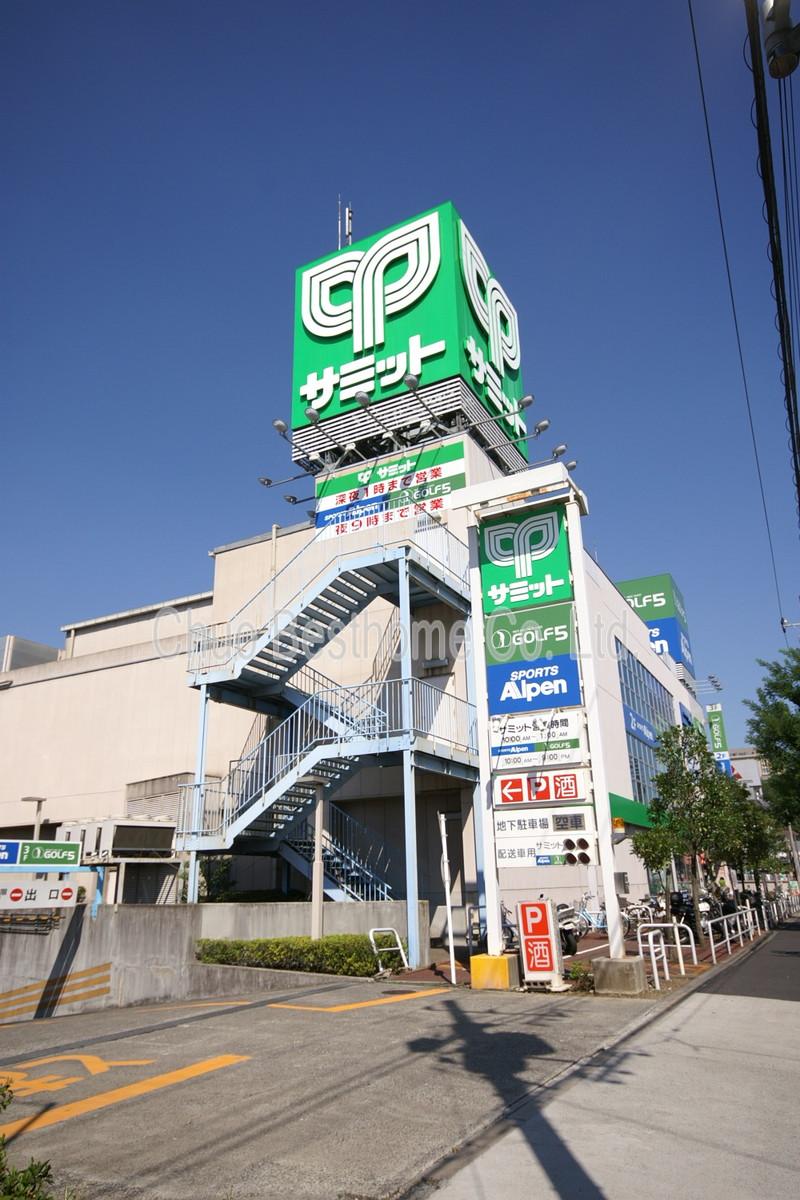 918m until the Summit store Takaidohigashi shop
サミットストア高井戸東店まで918m
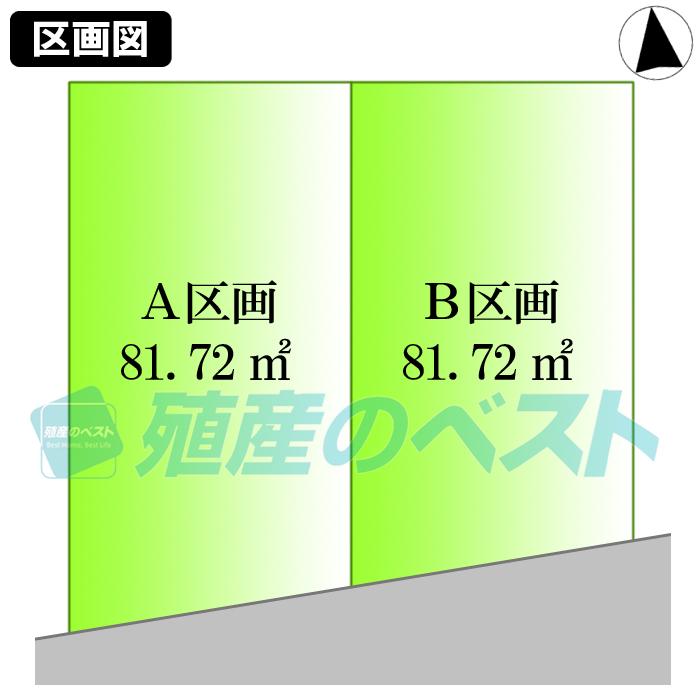 The entire compartment Figure
全体区画図
Otherその他 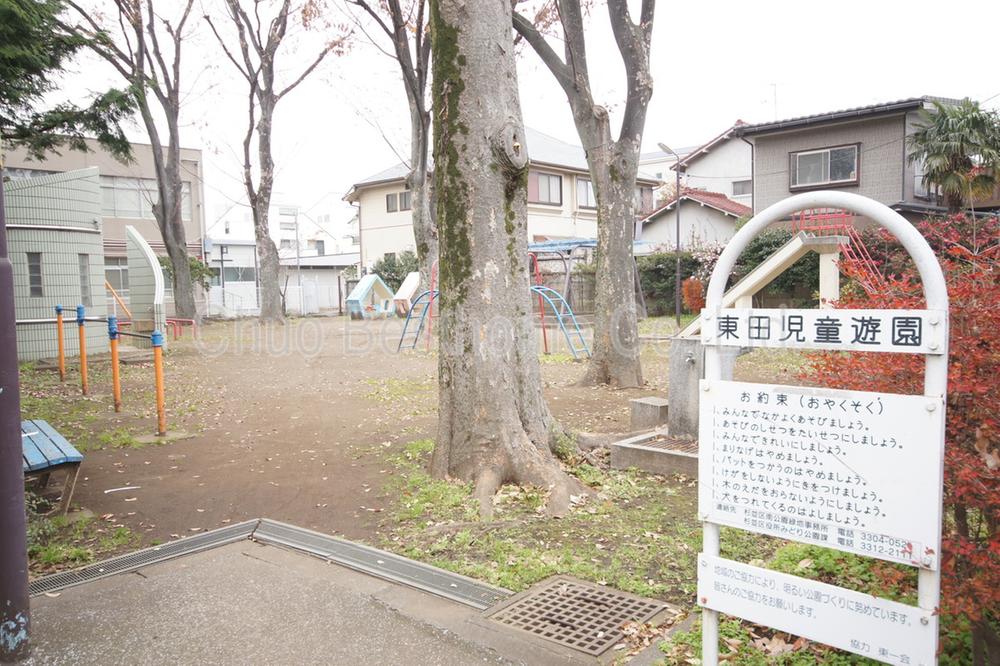 Naritahigashi children's house
成田東児童館
Compartment view + building plan example区画図+建物プラン例 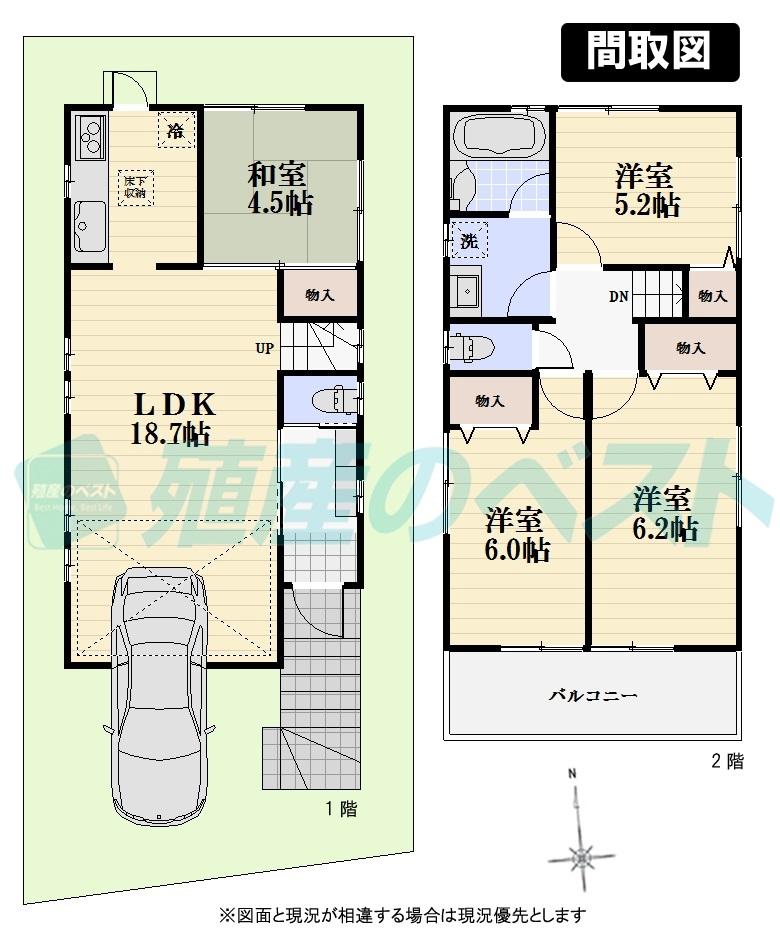 Building plan example (B compartment) 3LDK, Land price 48,500,000 yen, Land area 81.72 sq m , Building price 47,950,000 yen, Building area 47.82 sq m
建物プラン例(B区画)3LDK、土地価格4850万円、土地面積81.72m2、建物価格4795万円、建物面積47.82m2
Supermarketスーパー 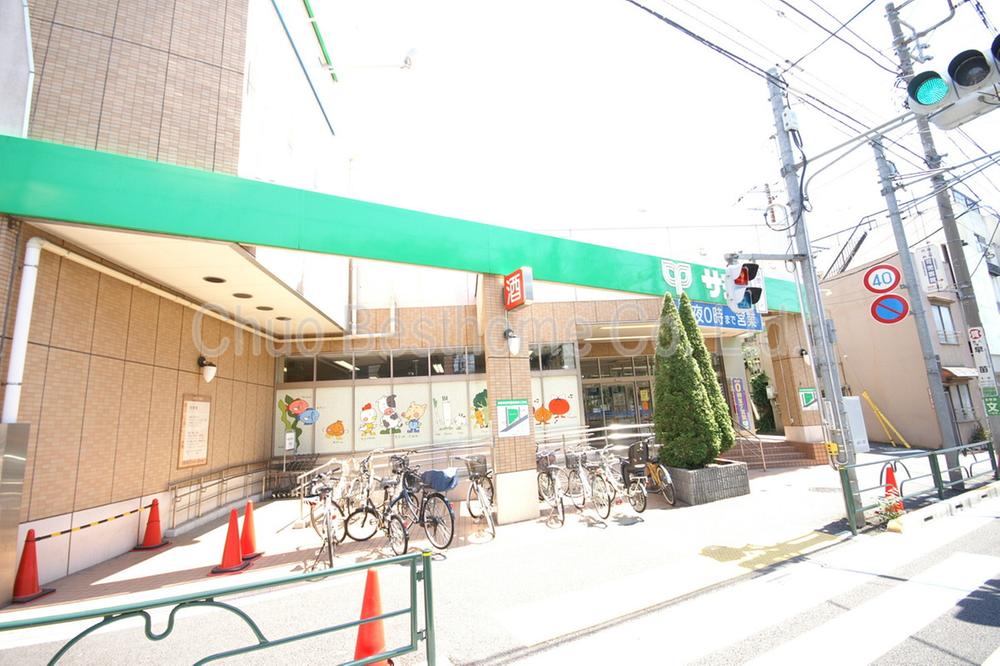 1013m to Summit store Naritahigashi shop
サミットストア成田東店まで1013m
Otherその他 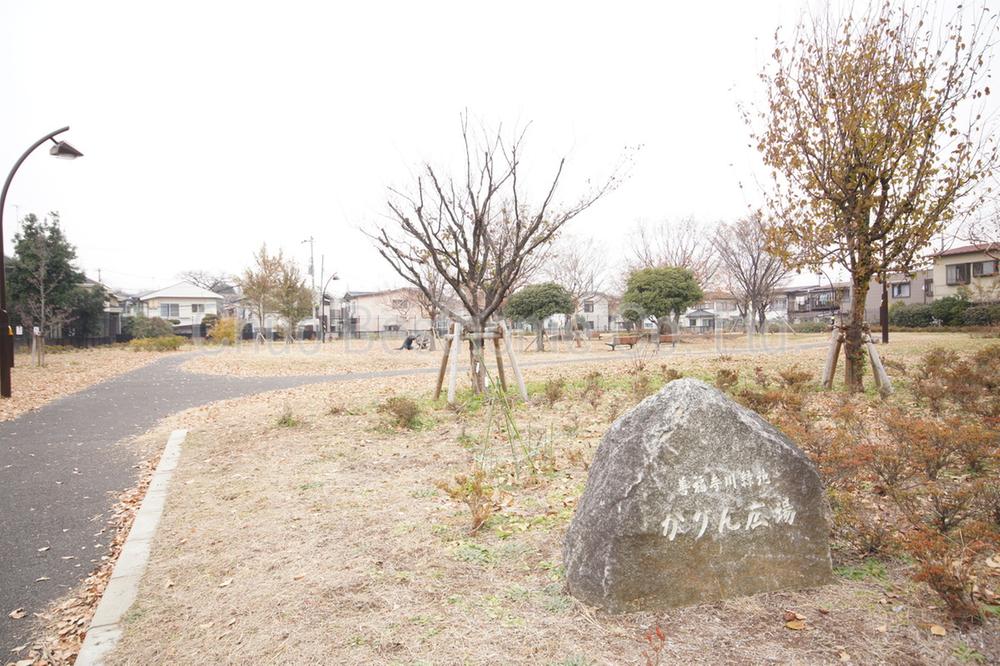 Karin Square
かりん広場
Supermarketスーパー 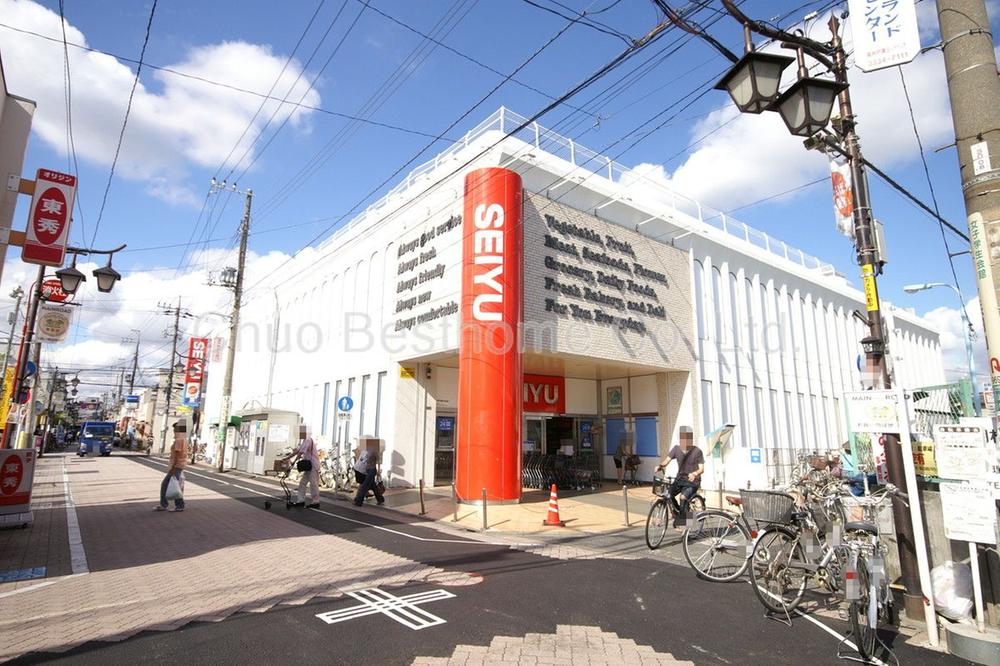 1176m to Seiyu Hamadayama shop
西友浜田山店まで1176m
Otherその他 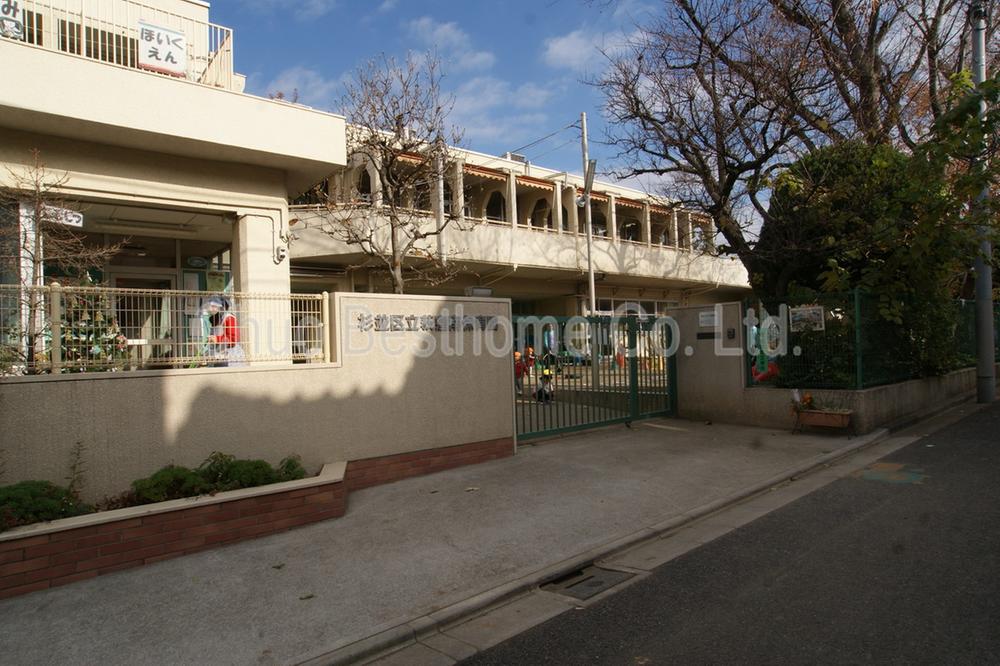 Ogikubo south nursery
荻窪南保育園
Convenience storeコンビニ 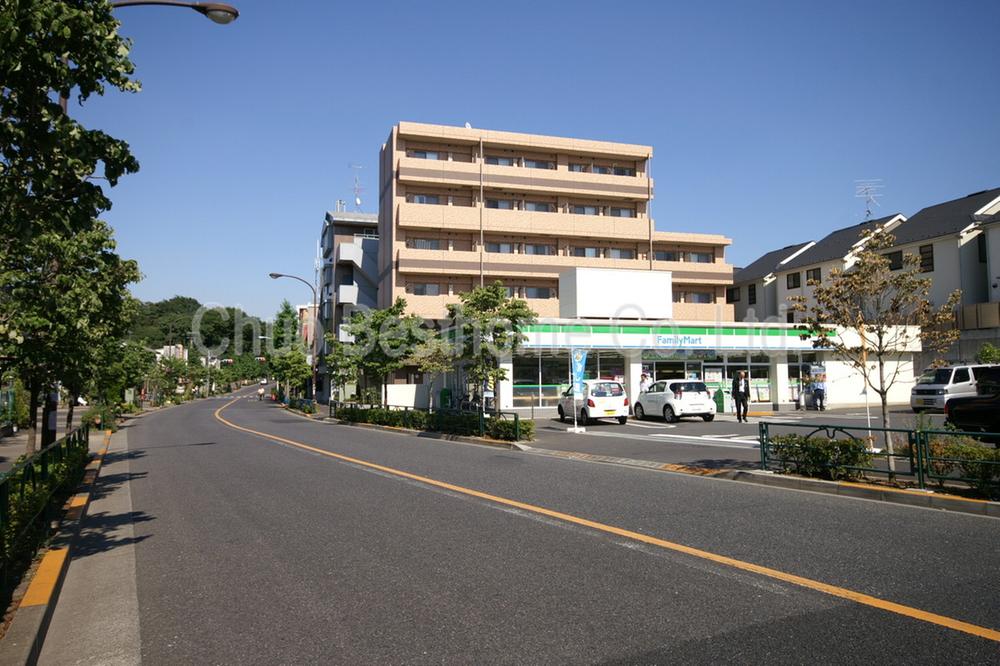 FamilyMart Naritanishi 502m up to two-chome
ファミリーマート成田西二丁目店まで502m
Otherその他 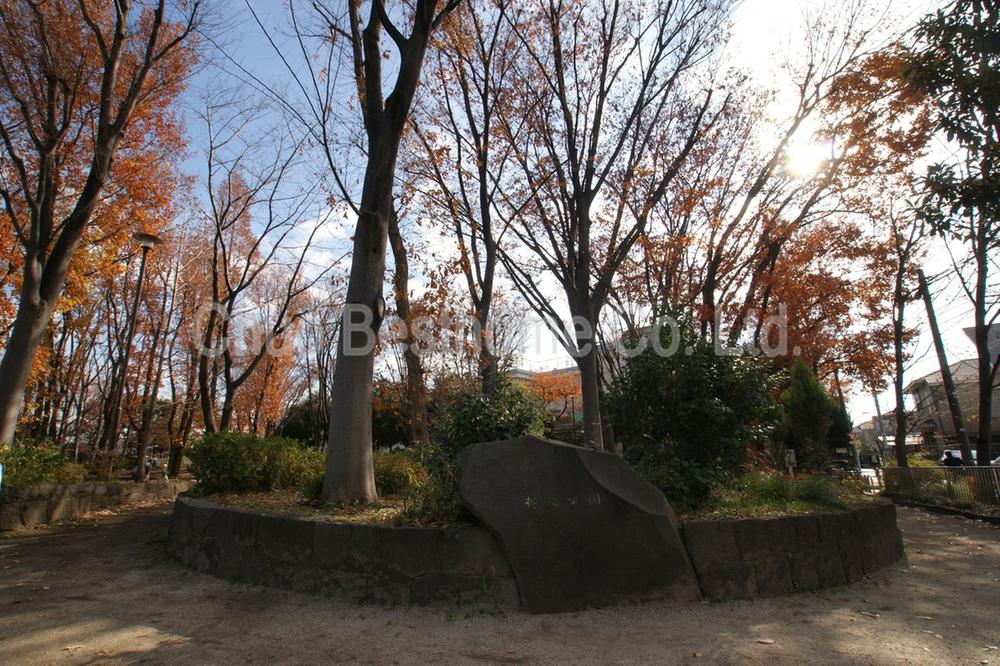 Matsutani park
松渓公園
Drug storeドラッグストア 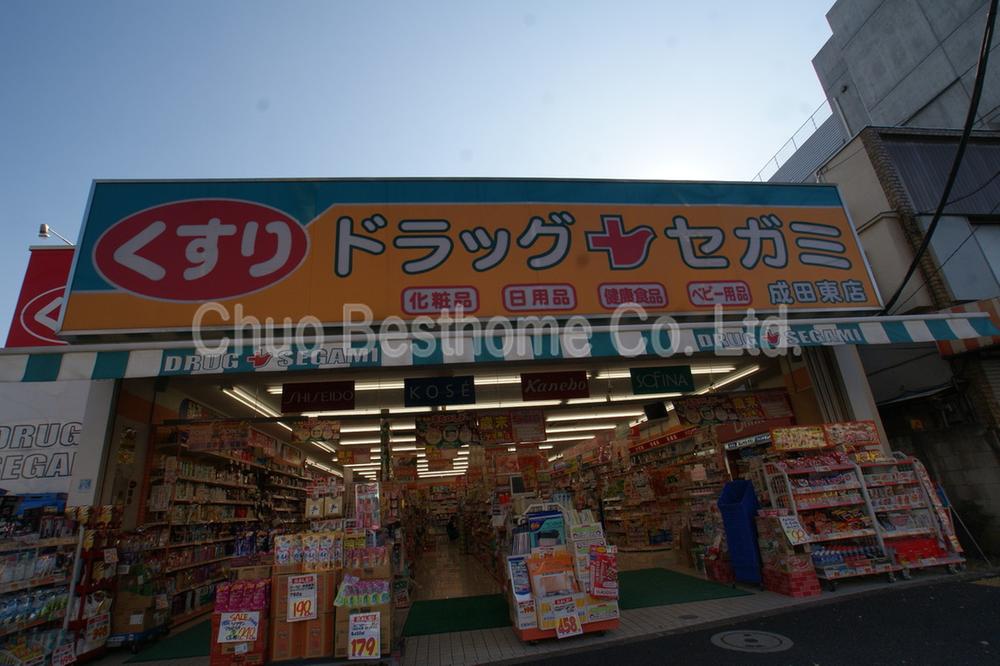 Drag Segami until Naritahigashi shop 1105m
ドラッグセガミ成田東店まで1105m
Otherその他 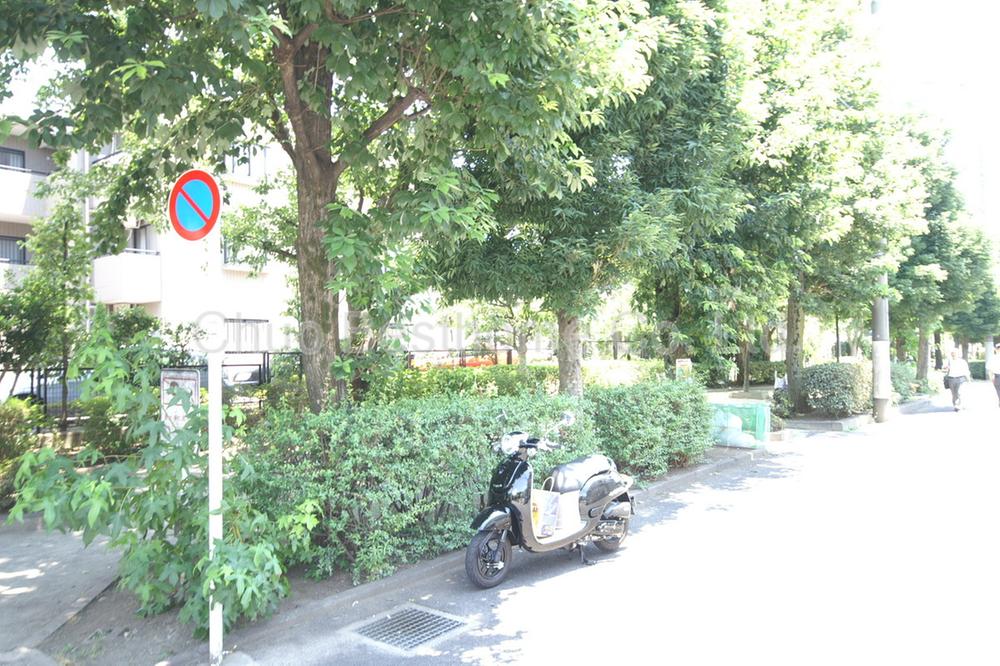 Tenjinbashi park
天神橋公園
Home centerホームセンター 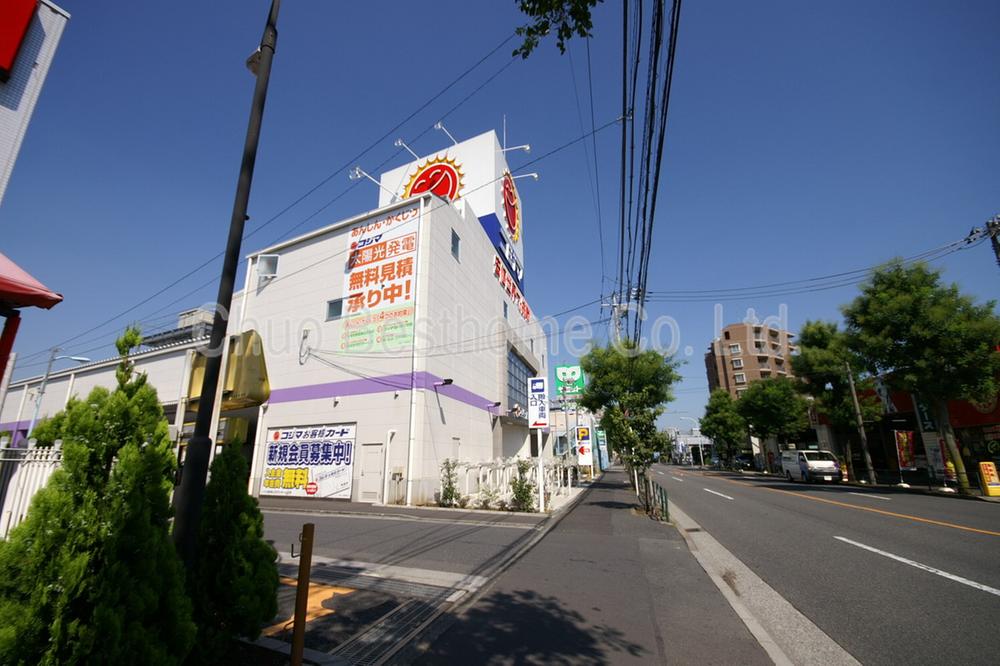 Kojima NEW until Takaidohigashi shop 1047m
コジマNEW高井戸東店まで1047m
Otherその他 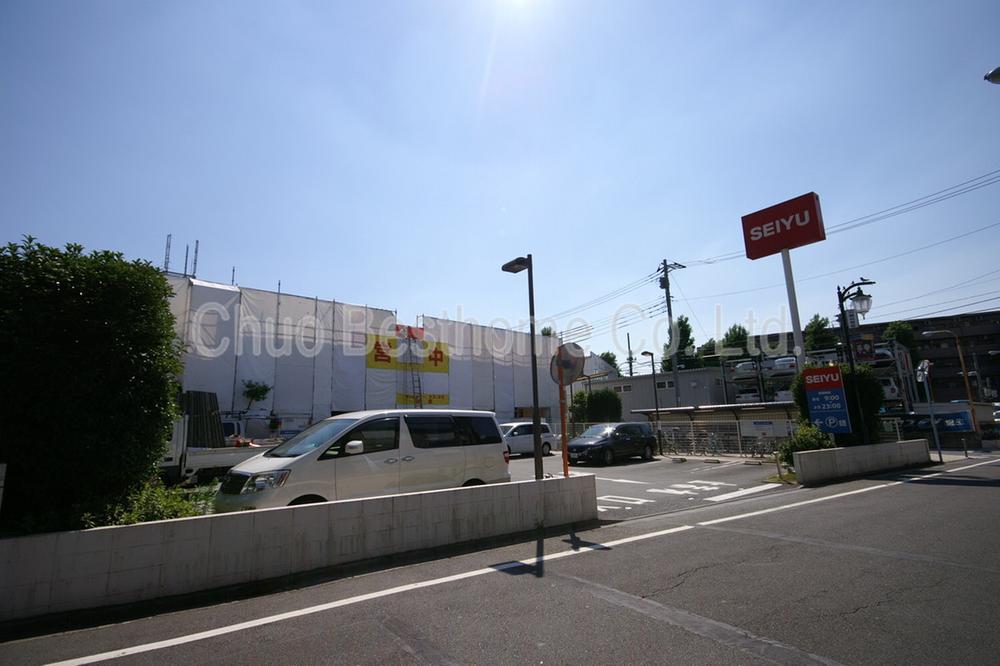 Seiyu, Ltd.
西友
High school ・ College高校・高専 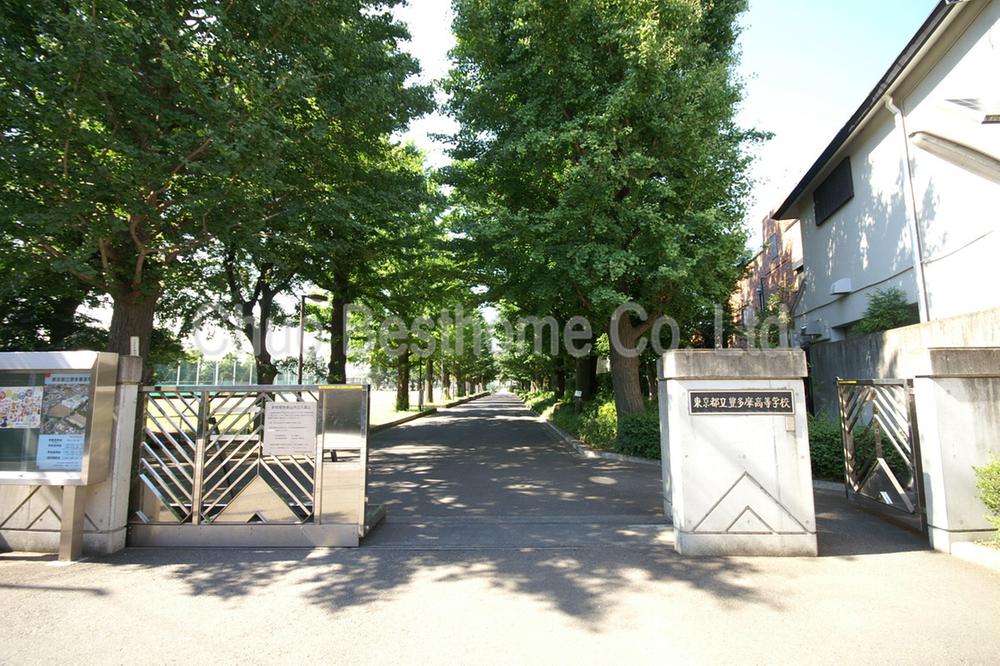 334m to Tokyo TatsuYutaka Tama High School
東京都立豊多摩高校まで334m
Otherその他 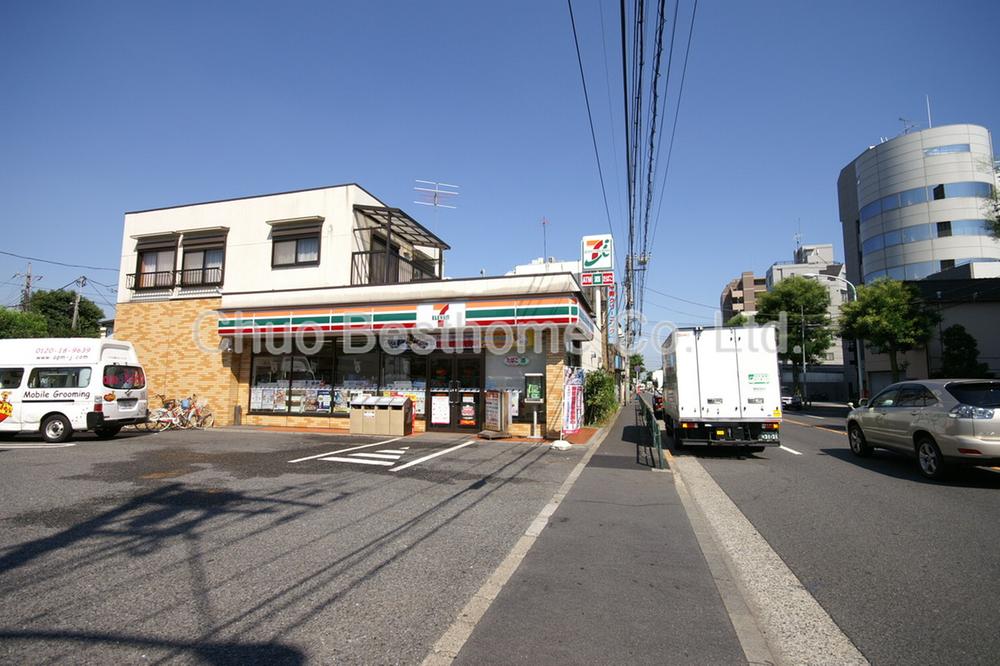 seven Eleven
セブンイレブン
Location
|






















