Land/Building » Kanto » Tokyo » Suginami
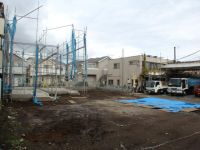 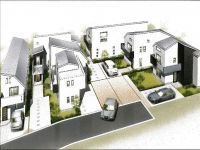
| | Suginami-ku, Tokyo 東京都杉並区 |
| Keio Line "Hachimanyama" walk 11 minutes 京王線「八幡山」歩11分 |
| Rich earth "Shimotakaido" the living environment and convenience coexist new construction condominiums and buildings free order houses of all 6 compartment 豊かな住環境と利便性が共存する地「下高井戸」全6区画の新築分譲住宅と建物フリーオーダー住宅 |
| □ Keio Line "Hachimanyama" can be 2-wire 2 Station use of the station and the Inokashira "Takaido" station □ Such as building floor plans and color selection is, Free order corresponding □ Equipment specifications of enhancement, such as floor heating and dish washing and drying machine □ We plan to LDK south that produce a sense of openness that was placed blow [Building reference Plan: Floor / 3LDK + loft, Total floor area / 79.70 sq m , Building reference price / 1 4.5 million yen (tax included)] □京王線「八幡山」駅と井の頭線「高井戸」駅の2線2駅利用できます□建物間取りやカラーセレクトなどは、フリーオーダー対応□床暖房や食器洗浄乾燥機など充実の設備仕様□LDK南側には吹抜けを配置した開放感を演出した参考プラン【建物参考プラン:間取り/3LDK+ロフト、延床面積/79.70m2、建物参考価格/1 450万円(税込)】 |
Features pickup 特徴ピックアップ | | 2 along the line more accessible / Vacant lot passes / Super close / Flat to the station / City gas / Flat terrain / Building plan example there 2沿線以上利用可 /更地渡し /スーパーが近い /駅まで平坦 /都市ガス /平坦地 /建物プラン例有り | Price 価格 | | 32,300,000 yen 3230万円 | Building coverage, floor area ratio 建ぺい率・容積率 | | 60% ・ 160% 60%・160% | Sales compartment 販売区画数 | | 1 compartment 1区画 | Total number of compartments 総区画数 | | 6 compartment 6区画 | Land area 土地面積 | | 70 sq m (21.17 tsubo) (measured) 70m2(21.17坪)(実測) | Driveway burden-road 私道負担・道路 | | Share equity 9.91 sq m × (1 / 6), Southeast 4m width (contact the road width 6m) 共有持分9.91m2×(1/6)、南東4m幅(接道幅6m) | Land situation 土地状況 | | Vacant lot 更地 | Address 住所 | | Suginami-ku, Tokyo Shimotakaido 5 東京都杉並区下高井戸5 | Traffic 交通 | | Keio Line "Hachimanyama" walk 11 minutes
Inokashira "Takaido" walk 13 minutes
Keio Line "Kamikitazawa" walk 12 minutes 京王線「八幡山」歩11分
京王井の頭線「高井戸」歩13分
京王線「上北沢」歩12分
| Person in charge 担当者より | | Rep Takeshi Sato 担当者佐藤剛史 | Contact お問い合せ先 | | TEL: 0800-603-3448 [Toll free] mobile phone ・ Also available from PHS
Caller ID is not notified
Please contact the "saw SUUMO (Sumo)"
If it does not lead, If the real estate company TEL:0800-603-3448【通話料無料】携帯電話・PHSからもご利用いただけます
発信者番号は通知されません
「SUUMO(スーモ)を見た」と問い合わせください
つながらない方、不動産会社の方は
| Land of the right form 土地の権利形態 | | Ownership 所有権 | Building condition 建築条件 | | With 付 | Time delivery 引き渡し時期 | | Consultation 相談 | Land category 地目 | | Residential land 宅地 | Use district 用途地域 | | One low-rise, Two dwellings 1種低層、2種住居 | Overview and notices その他概要・特記事項 | | The person in charge: Takeshi Sato, Facilities: Public Water Supply, This sewage, City gas 担当者:佐藤剛史、設備:公営水道、本下水、都市ガス | Company profile 会社概要 | | <Mediation> Governor of Tokyo (2) No. 082920 (Corporation) Tokyo Metropolitan Government Building Lots and Buildings Transaction Business Association (Corporation) metropolitan area real estate Fair Trade Council member am tick (Ltd.) Kichijoji headquarters sales department Yubinbango180-0002 Musashino-shi, Tokyo Kichijojihigashi cho 1-19-21 <仲介>東京都知事(2)第082920号(公社)東京都宅地建物取引業協会会員 (公社)首都圏不動産公正取引協議会加盟アムティック(株)吉祥寺本社営業部〒180-0002 東京都武蔵野市吉祥寺東町1-19-21 |
Local land photo現地土地写真 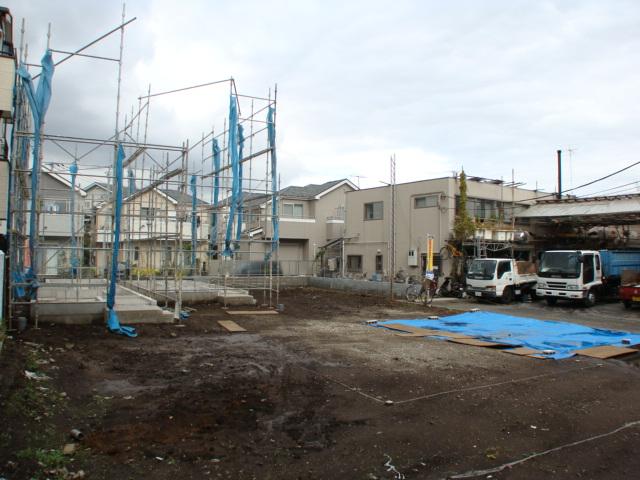 The entire subdivision
分譲地全体
Building plan example (Perth ・ appearance)建物プラン例(パース・外観) 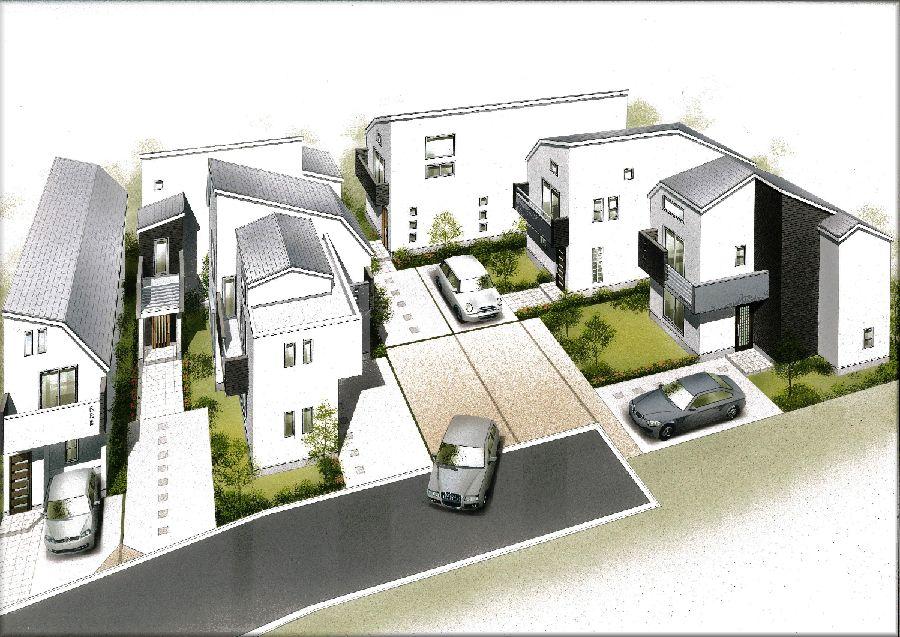 Image view of the entire subdivision based on the simple unified reference plan
シンプルに統一された参考プランに基づく分譲地全体のイメージ図
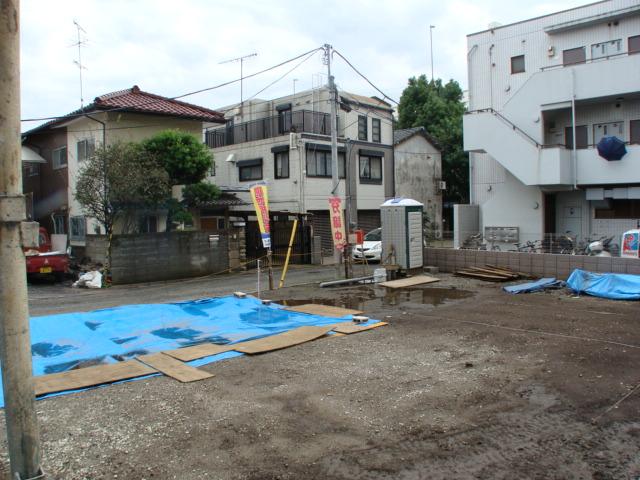 Local land photo
現地土地写真
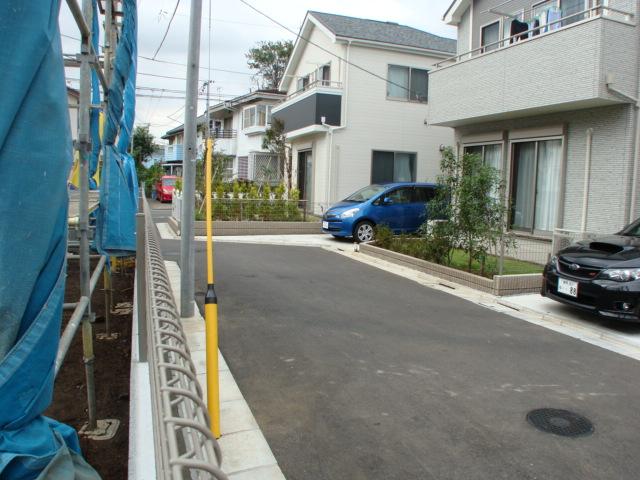 Local photos, including front road
前面道路含む現地写真
Compartment view + building plan example区画図+建物プラン例 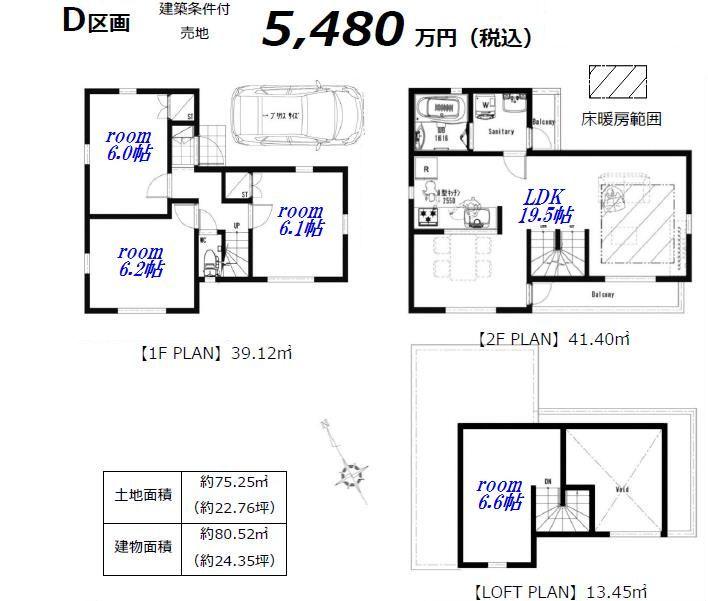 Building plan example, Land price 32,300,000 yen, Land area 70 sq m , Building price 14.5 million yen, Building area 79.7 sq m the Property reference plan
建物プラン例、土地価格3230万円、土地面積70m2、建物価格1450万円、建物面積79.7m2 本物件 参考プラン
Kindergarten ・ Nursery幼稚園・保育園 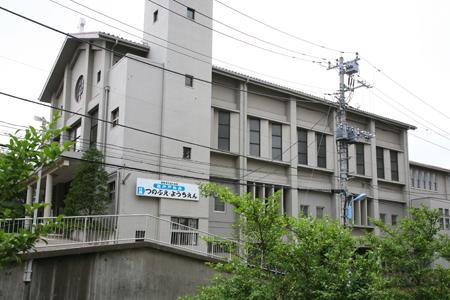 1141m until the horn kindergarten
角笛幼稚園まで1141m
Other localその他現地 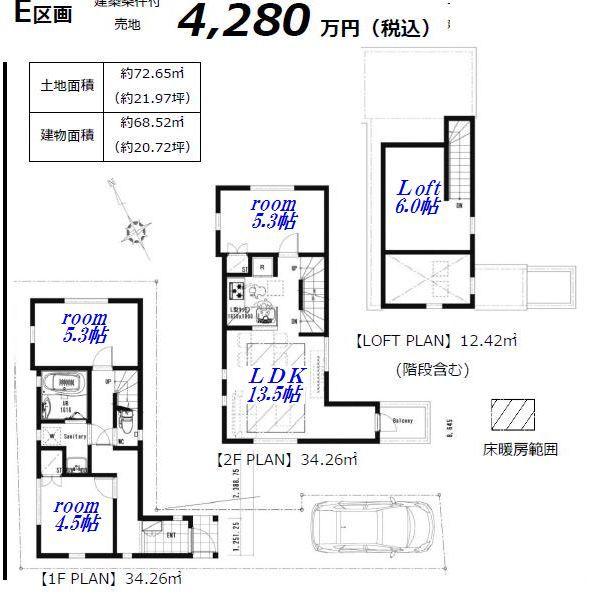 The property reference plan
本物件 参考プラン
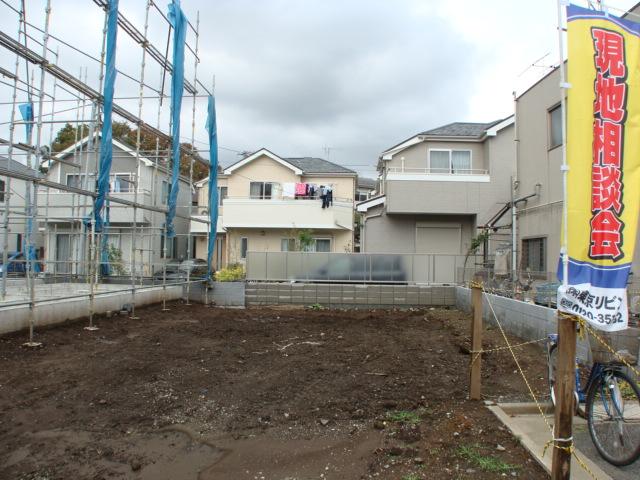 Local land photo
現地土地写真
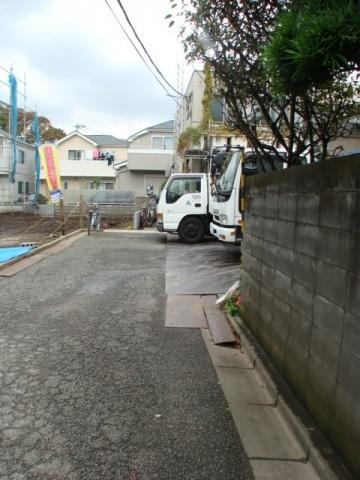 Local photos, including front road
前面道路含む現地写真
Kindergarten ・ Nursery幼稚園・保育園 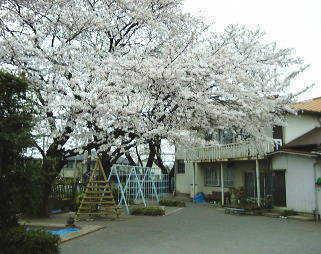 Tokiwa months hill until kindergarten 1075m
常盤ヶ丘幼稚園まで1075m
Other localその他現地 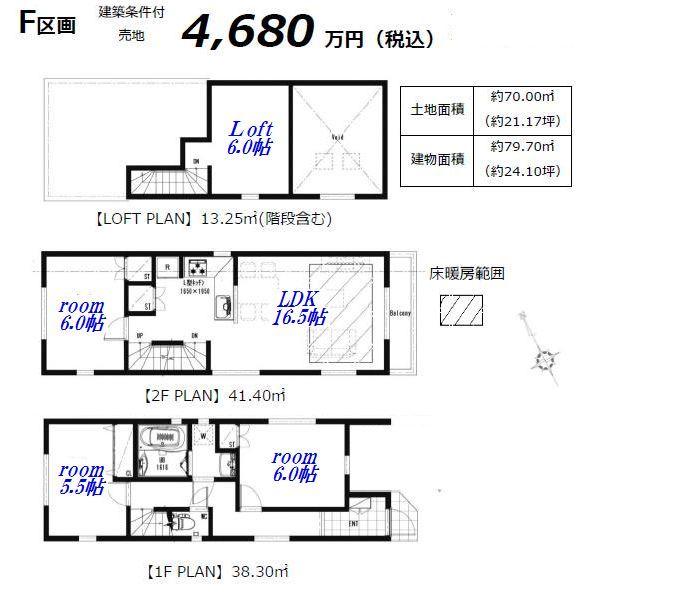 The property reference plan
本物件 参考プラン
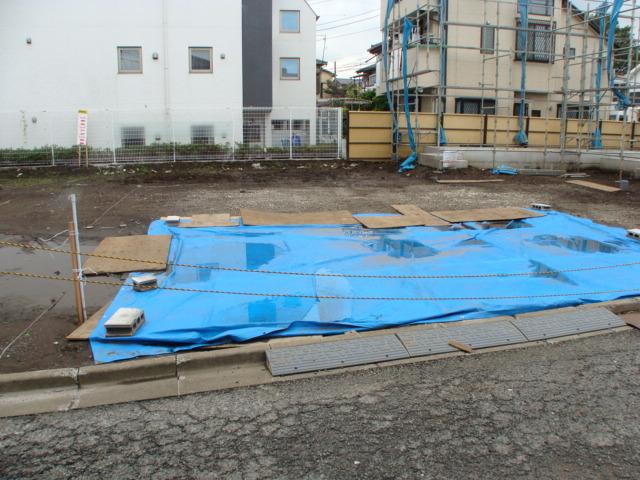 Local photos, including front road
前面道路含む現地写真
Kindergarten ・ Nursery幼稚園・保育園 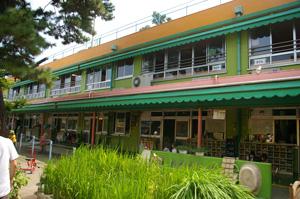 399m to clean water nursery school
上水保育園まで399m
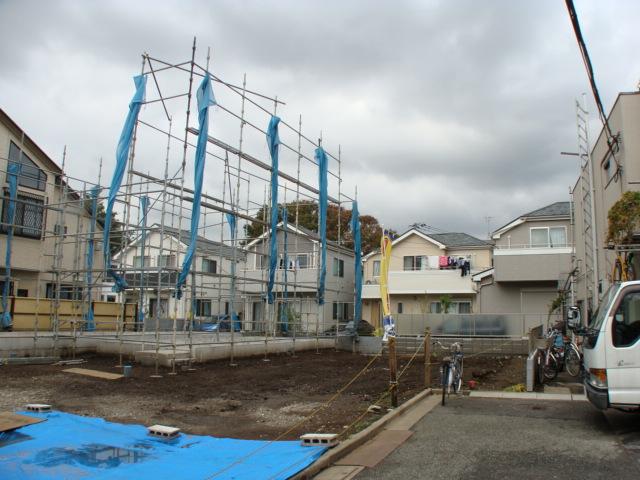 Local land photo
現地土地写真
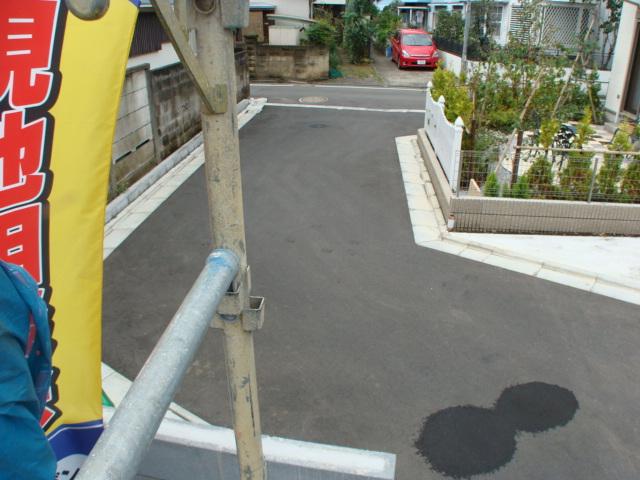 Local photos, including front road
前面道路含む現地写真
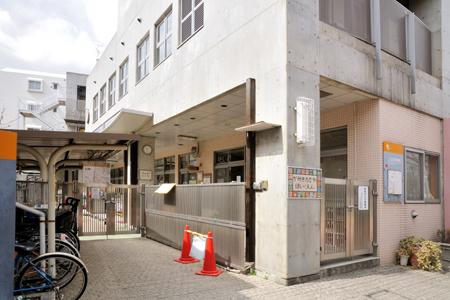 Kamikitazawa 1075m to nursery school
上北沢保育園まで1075m
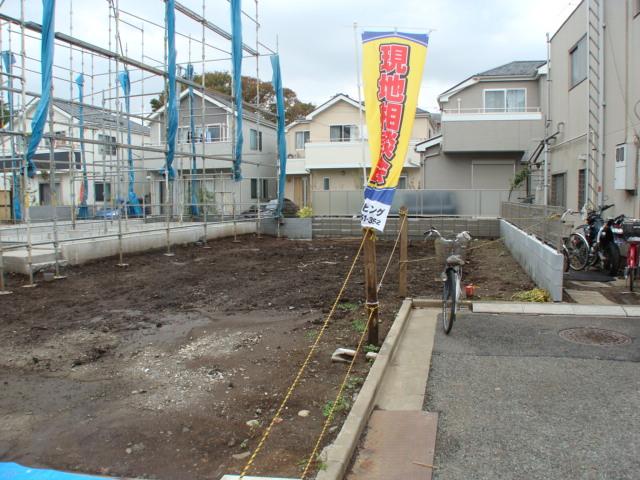 Local photos, including front road
前面道路含む現地写真
Primary school小学校 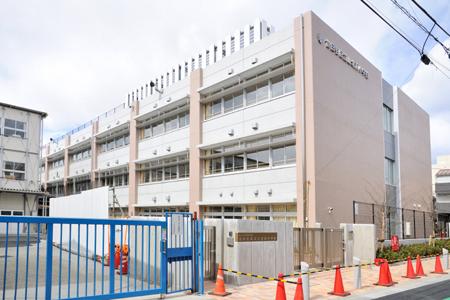 1006m to Setagaya Ward Kamikitazawa Elementary School
世田谷区立上北沢小学校まで1006m
Location
|



















