Land/Building » Kanto » Tokyo » Suginami
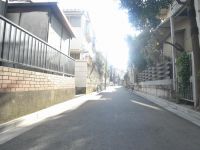 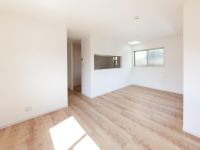
| | Suginami-ku, Tokyo 東京都杉並区 |
| JR Chuo Line "Koenji" walk 9 minutes JR中央線「高円寺」歩9分 |
| ◆ Center line "Koenji" a 9-minute walk from the station ◆ ◆ East passage ◆ ◆ 4LDK taken between buildings, Living 14.90 tatami ◆ ◆ Sense of openness and comfort by each room two-sided lighting ◆ ◆中央線「高円寺」駅より徒歩9分◆◆東側通路◆◆建物間取4LDK、リビング14.90畳◆◆各居室2面採光により開放感と快適性◆ |
| ◆ ◆ ◆ It is characterized by enhancement of the facilities necessary to life ◆ ◆ ◆ Good location of the center line "Koenji" station walk 9 minutes. Supermarkets and park, It is good life convenience and commercial facilities. Dishwasher, Floor heating, Bathroom ventilation drying function with bathroom, etc., Also substantial state-of-the-art facilities. ◆ ◆ ◆ Real estate seminars from the total support individual mortgage consultation from home purchase to Financial Planning ・ Regularly held the purchase seminar ◆ ◆ ◆ When buying "now, Without being misled by the sweet words such as borrowed time. ", Ten years after, It is necessary to be after 20 years and Simulation. ◆◆◆生活に必要な施設の充実さが特徴です◆◆◆中央線「高円寺」駅徒歩9分という好立地。スーパーや公園、商業施設など生活利便性は良好です。食洗機、床暖房、浴室換気乾燥機能付きバスルームなど、最新の設備も充実してます。◆◆◆住宅購入からファイナンシャルプランニングまでトータルサポート個別の住宅ローン相談から不動産セミナー・購入セミナーを定期的に開催◆◆◆「今が買い時、借り時」といった甘い言葉に惑わされずに、10年後、20年後とシミュレーションすることが必要です。 |
Features pickup 特徴ピックアップ | | 2 along the line more accessible / Immediate delivery Allowed / Super close / Flat to the station / A quiet residential area / Around traffic fewer / Shaping land / Leafy residential area / City gas / Flat terrain 2沿線以上利用可 /即引渡し可 /スーパーが近い /駅まで平坦 /閑静な住宅地 /周辺交通量少なめ /整形地 /緑豊かな住宅地 /都市ガス /平坦地 | Price 価格 | | 33,800,000 yen 3380万円 | Building coverage, floor area ratio 建ぺい率・容積率 | | 60% ・ 150% 60%・150% | Sales compartment 販売区画数 | | 1 compartment 1区画 | Total number of compartments 総区画数 | | 1 compartment 1区画 | Land area 土地面積 | | 76.61 sq m (measured) 76.61m2(実測) | Driveway burden-road 私道負担・道路 | | Nothing, East 4m width 無、東4m幅 | Land situation 土地状況 | | Vacant lot 更地 | Address 住所 | | Suginami-ku, Tokyo Koenjiminami 3 東京都杉並区高円寺南3 | Traffic 交通 | | JR Chuo Line "Koenji" walk 9 minutes
Tokyo Metro Marunouchi Line "Shin Koenji" walk 8 minutes JR中央線「高円寺」歩9分
東京メトロ丸ノ内線「新高円寺」歩8分
| Related links 関連リンク | | [Related Sites of this company] 【この会社の関連サイト】 | Person in charge 担当者より | | Person in charge of real-estate and building FP Masahiro Shimizu Age: 30 Daigyokai experience: have passed since 10-year real estate industry the beginning to 10 years. Taking advantage of its experience, Perspectives and how to find the real estate, We will carry out easy-to-understand your description of the checkpoint to prevent trouble. 担当者宅建FP清水正弘年齢:30代業界経験:10年不動産業を始めて10年が経ちました。その経験を生かして、不動産の見方や探し方、トラブルを防ぐチェックポイントを分かりやすくご説明をさせて頂きます。 | Contact お問い合せ先 | | TEL: 0800-809-8335 [Toll free] mobile phone ・ Also available from PHS
Caller ID is not notified
Please contact the "saw SUUMO (Sumo)"
If it does not lead, If the real estate company TEL:0800-809-8335【通話料無料】携帯電話・PHSからもご利用いただけます
発信者番号は通知されません
「SUUMO(スーモ)を見た」と問い合わせください
つながらない方、不動産会社の方は
| Land of the right form 土地の権利形態 | | Ownership 所有権 | Time delivery 引き渡し時期 | | Immediate delivery allowed 即引渡し可 | Land category 地目 | | Residential land 宅地 | Use district 用途地域 | | One low-rise 1種低層 | Overview and notices その他概要・特記事項 | | Contact: Masahiro Shimizu, Facilities: Public Water Supply, This sewage, City gas 担当者:清水正弘、設備:公営水道、本下水、都市ガス | Company profile 会社概要 | | <Mediation> Governor of Tokyo (2) No. 086581 (Ltd.) ad cast Koenji branch Yubinbango166-0003 Suginami-ku, Tokyo Koenjiminami 4-44-6 Yunzubiru first floor <仲介>東京都知事(2)第086581号(株)アドキャスト高円寺支店〒166-0003 東京都杉並区高円寺南4-44-6 ユンズビル1階 |
Local photos, including front road前面道路含む現地写真 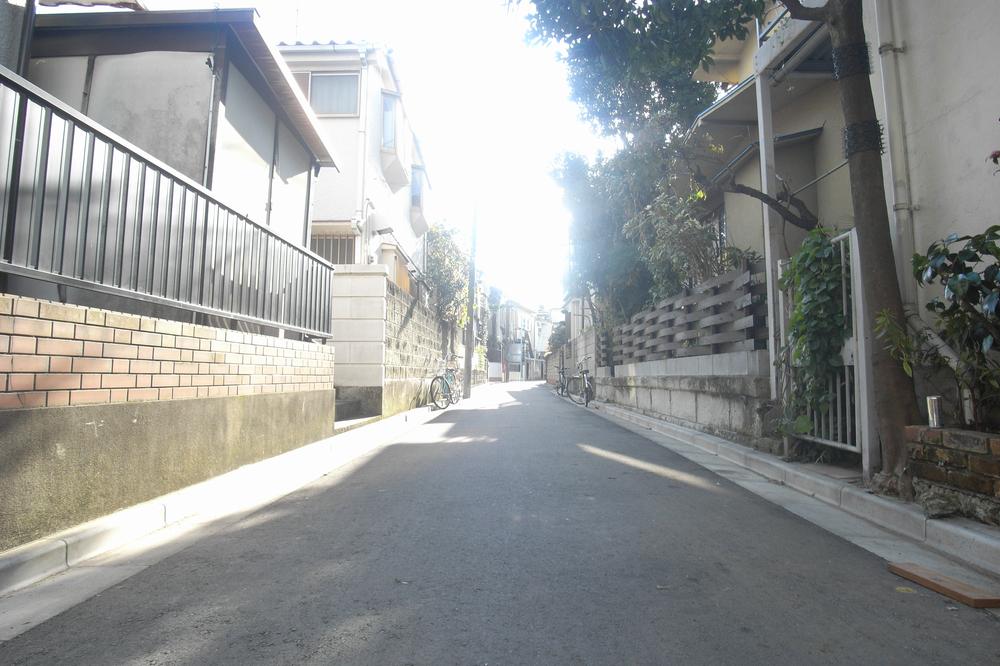 Frontal road
前面道路
Building plan example (introspection photo)建物プラン例(内観写真) 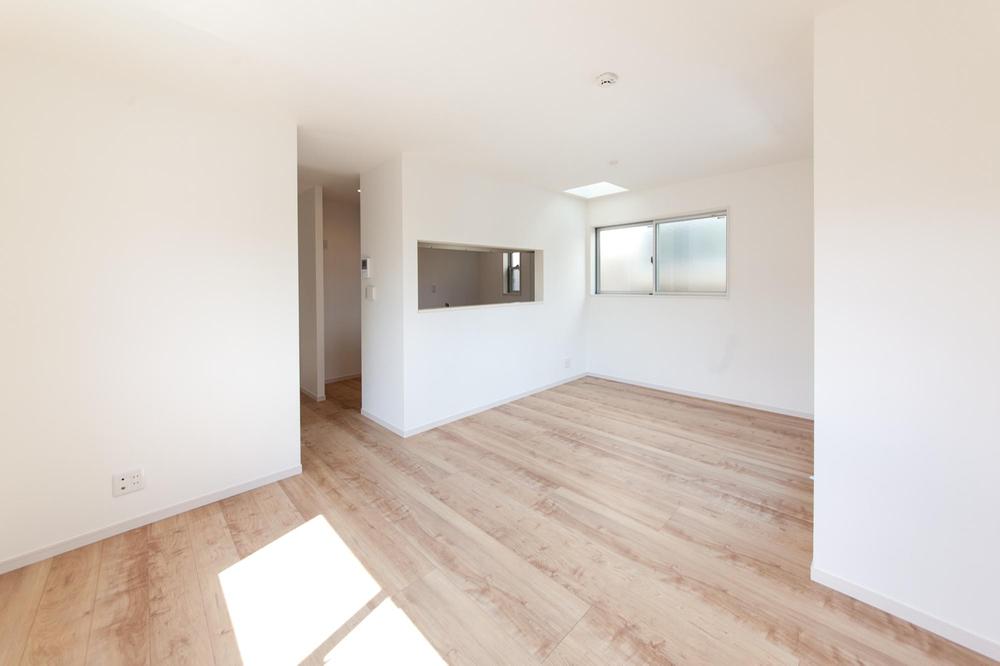 Building plan example (A No. land) Building price 14.5 million yen, Building area 89.13 sq m
建物プラン例(A号地)建物価格1450万円、建物面積89.13m2
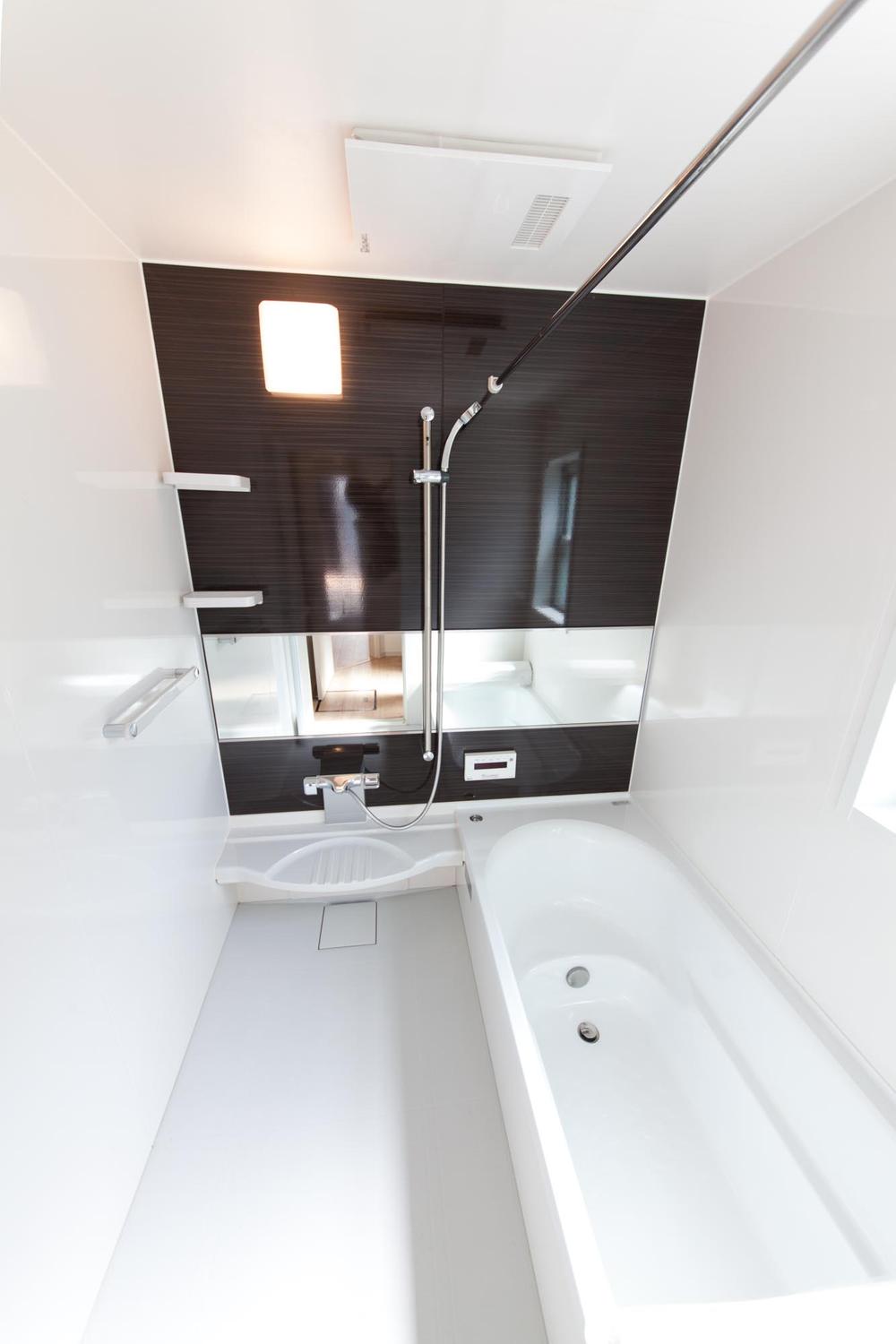 Building plan example (A No. land) Building price 14.5 million yen, Building area 89.13 sq m
建物プラン例(A号地)建物価格1450万円、建物面積89.13m2
Compartment figure区画図 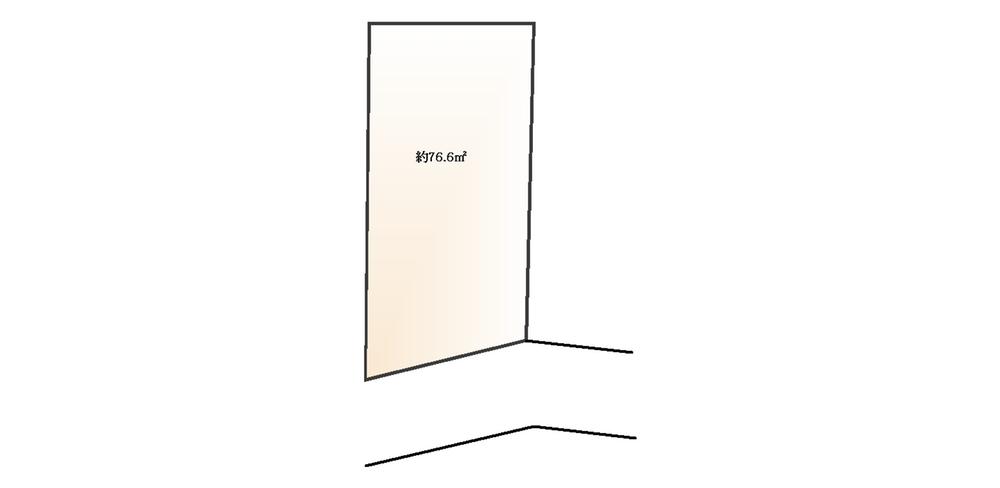 Land price 33,800,000 yen, Land area 76.61 sq m compartment view
土地価格3380万円、土地面積76.61m2 区画図
Local land photo現地土地写真 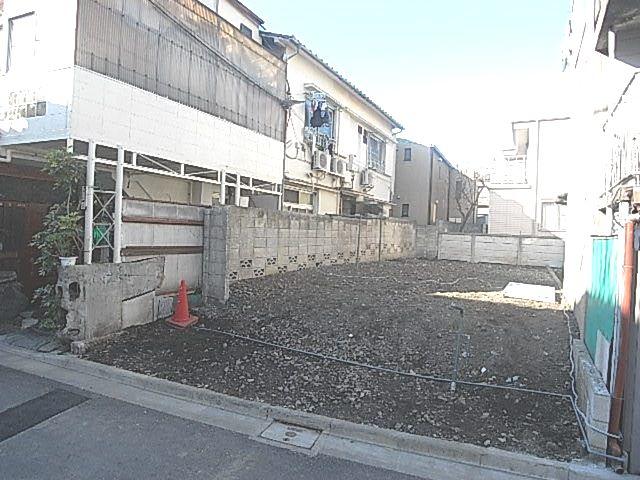 Local Photos
現地写真
Building plan example (introspection photo)建物プラン例(内観写真) 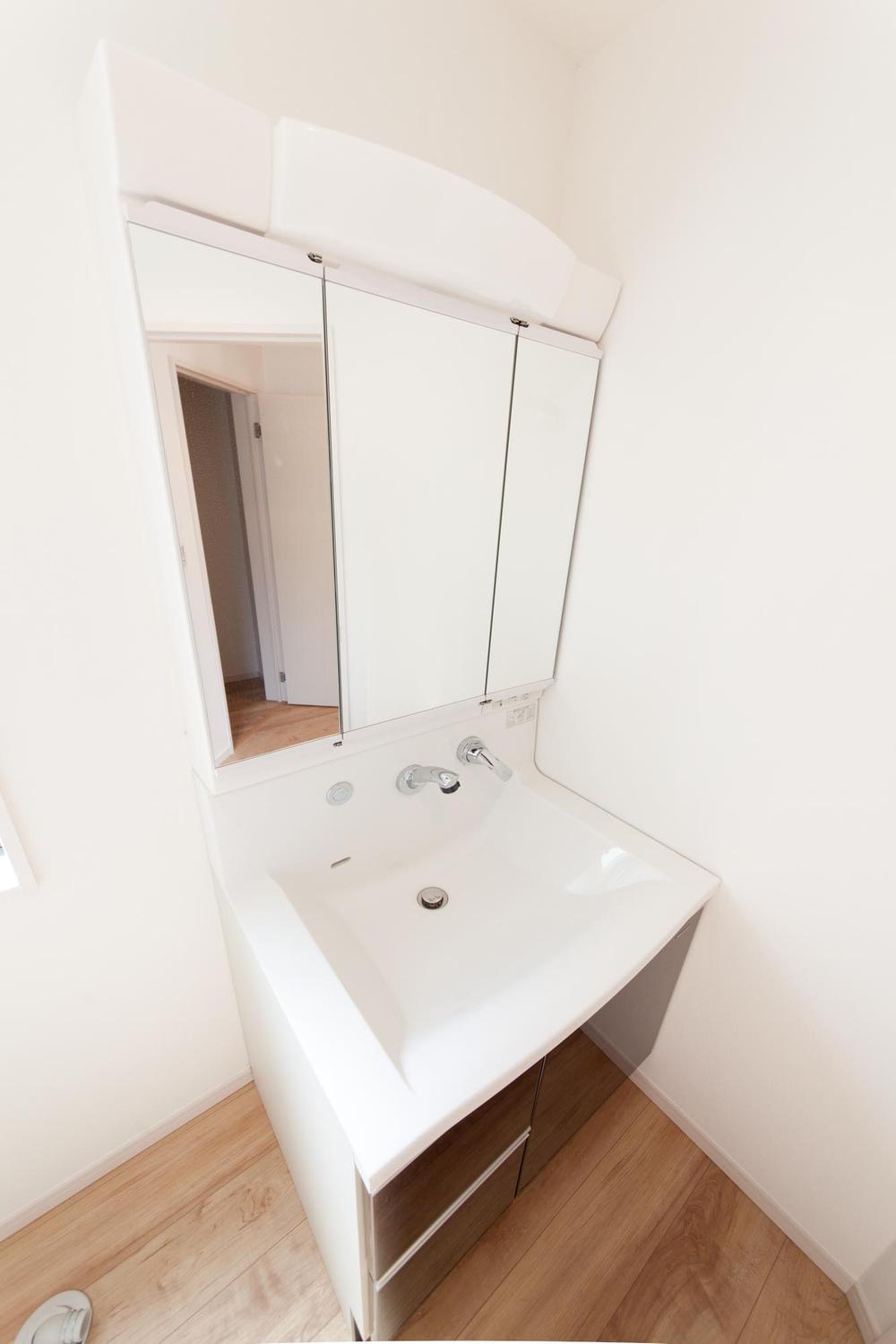 Building plan example (A No. land) Building price 14.5 million yen, Building area 89.13 sq m
建物プラン例(A号地)建物価格1450万円、建物面積89.13m2
Station駅 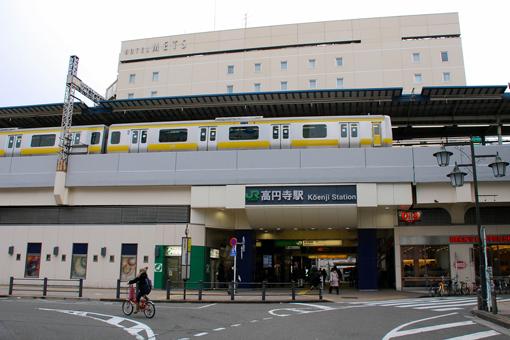 720m to Koenji Station
高円寺駅まで720m
Building plan example (introspection photo)建物プラン例(内観写真) 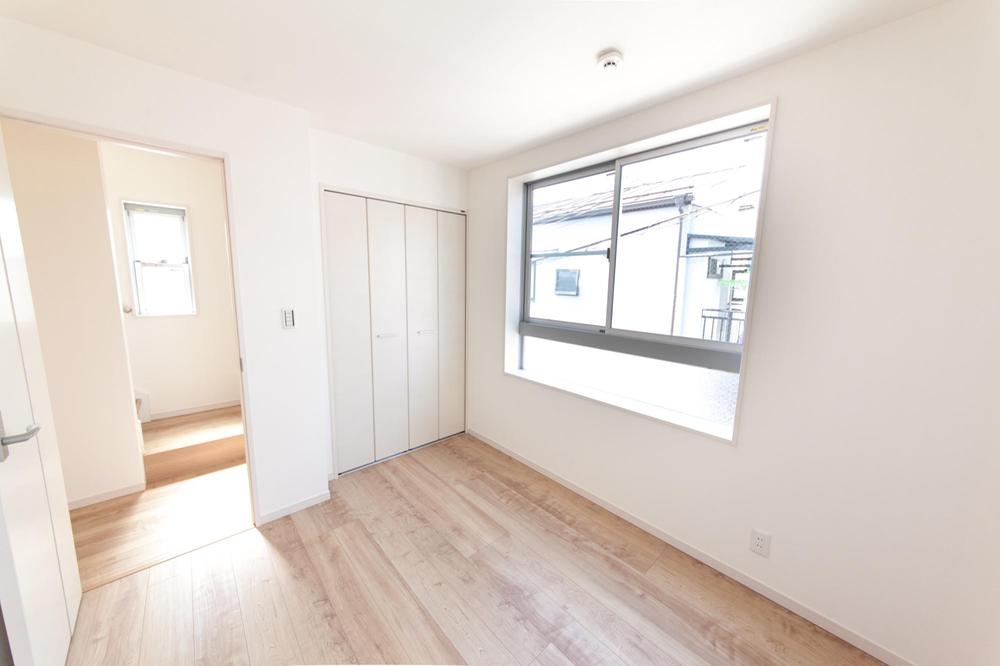 Building plan example (A No. land) Building price 14.5 million yen, Building area 89.13 sq m
建物プラン例(A号地)建物価格1450万円、建物面積89.13m2
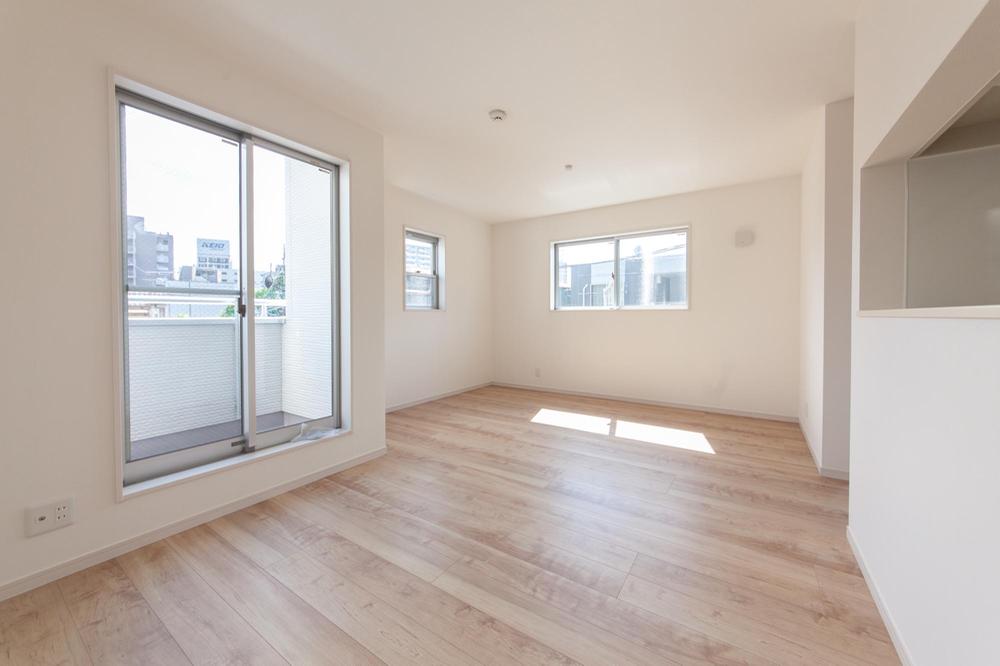 Building plan example (A No. land) Building price 14.5 million yen, Building area 89.13 sq m
建物プラン例(A号地)建物価格1450万円、建物面積89.13m2
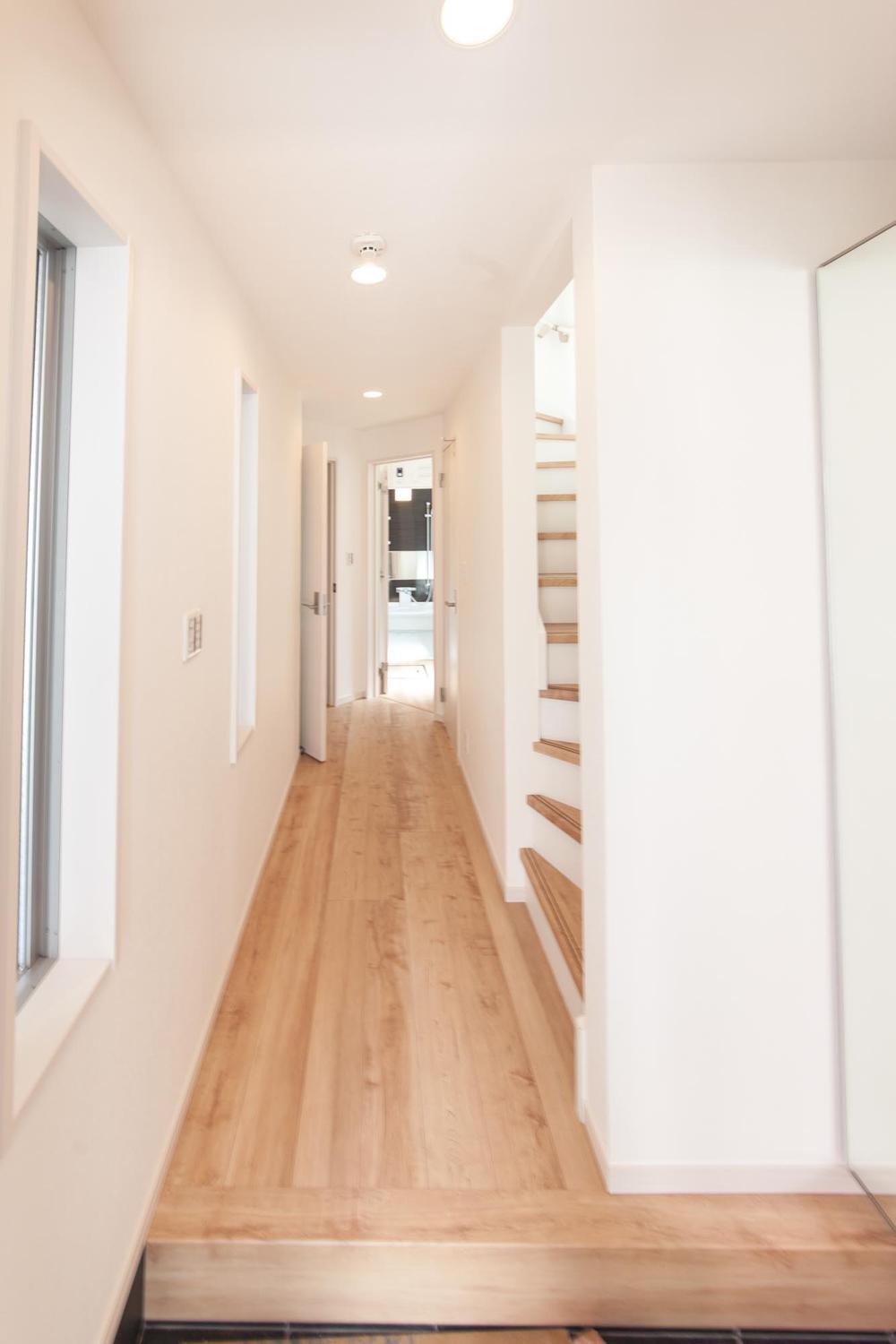 Building plan example (A No. land) Building price 14.5 million yen, Building area 89.13 sq m
建物プラン例(A号地)建物価格1450万円、建物面積89.13m2
Building plan example (floor plan)建物プラン例(間取り図) 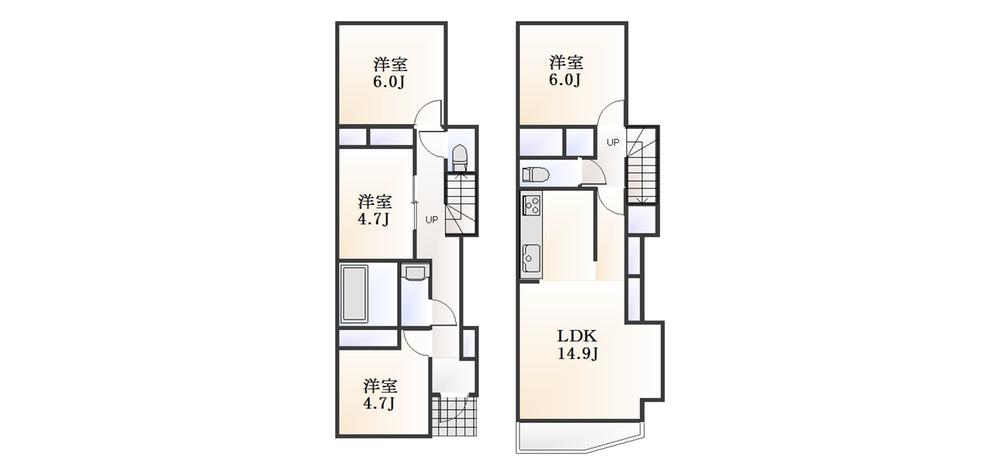 Reference Plan
参考プラン
Location
|












