Land/Building » Kanto » Tokyo » Suginami
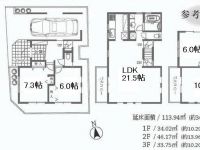 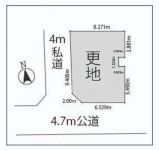
| | Suginami-ku, Tokyo 東京都杉並区 |
| JR Chuo Line "Asagaya" walk 12 minutes JR中央線「阿佐ヶ谷」歩12分 |
| In «your favorite House manufacturer, Please architecture at your favorite floor plan! Southwest corner lot of land » ≪ お好みのハウスメーカーで、お好みの間取りで建築下さい! 南西角地の土地 ≫ |
| ■ Southwest corner lot on the south side 4.7m × west 4m! ■ Ventilation and good per yang! ■ There reference plan! Also, Introduction of creation and of the House manufacturer Mato, We accept free of charge. ■ Guidance is possible at any time, Please feel free to contact us. ■南側4.7m×西側4mの南西角地!■通風&陽当たり良好です!■参考プランございます!また、間取の作成やハウスメーカーのご紹介、無料にて承っております。■ご案内はいつでも可能です、お気軽にお問合せ下さい。 |
Features pickup 特徴ピックアップ | | 2 along the line more accessible / Vacant lot passes / Immediate delivery Allowed / Super close / Flat to the station / A quiet residential area / Around traffic fewer / Corner lot / Shaping land / No construction conditions / Leafy residential area / City gas / Maintained sidewalk / Flat terrain / Building plan example there 2沿線以上利用可 /更地渡し /即引渡し可 /スーパーが近い /駅まで平坦 /閑静な住宅地 /周辺交通量少なめ /角地 /整形地 /建築条件なし /緑豊かな住宅地 /都市ガス /整備された歩道 /平坦地 /建物プラン例有り | Price 価格 | | 49,800,000 yen 4980万円 | Building coverage, floor area ratio 建ぺい率・容積率 | | 60% ・ 200% 60%・200% | Sales compartment 販売区画数 | | 1 compartment 1区画 | Land area 土地面積 | | 84.77 sq m (25.64 tsubo) (measured) 84.77m2(25.64坪)(実測) | Driveway burden-road 私道負担・道路 | | 22.57 sq m , South 4.7m width (contact the road width 6.5m), West 4m width (contact the road width 9.4m) 22.57m2、南4.7m幅(接道幅6.5m)、西4m幅(接道幅9.4m) | Land situation 土地状況 | | Vacant lot 更地 | Address 住所 | | Suginami-ku, Tokyo Asagayakita 4 東京都杉並区阿佐谷北4 | Traffic 交通 | | JR Chuo Line "Asagaya" walk 12 minutes
Seibu Shinjuku Line "Saginomiya" walk 17 minutes
JR Chuo Line "Koenji" walk 20 minutes JR中央線「阿佐ヶ谷」歩12分
西武新宿線「鷺ノ宮」歩17分
JR中央線「高円寺」歩20分
| Person in charge 担当者より | | Rep Takeshi Sato 担当者佐藤剛史 | Contact お問い合せ先 | | TEL: 0800-603-3448 [Toll free] mobile phone ・ Also available from PHS
Caller ID is not notified
Please contact the "saw SUUMO (Sumo)"
If it does not lead, If the real estate company TEL:0800-603-3448【通話料無料】携帯電話・PHSからもご利用いただけます
発信者番号は通知されません
「SUUMO(スーモ)を見た」と問い合わせください
つながらない方、不動産会社の方は
| Land of the right form 土地の権利形態 | | Ownership 所有権 | Time delivery 引き渡し時期 | | Immediate delivery allowed 即引渡し可 | Land category 地目 | | Residential land 宅地 | Use district 用途地域 | | One middle and high 1種中高 | Overview and notices その他概要・特記事項 | | The person in charge: Takeshi Sato, Facilities: Public Water Supply, This sewage, City gas 担当者:佐藤剛史、設備:公営水道、本下水、都市ガス | Company profile 会社概要 | | <Mediation> Governor of Tokyo (2) No. 082920 (Corporation) Tokyo Metropolitan Government Building Lots and Buildings Transaction Business Association (Corporation) metropolitan area real estate Fair Trade Council member am tick (Ltd.) Kichijoji headquarters sales department Yubinbango180-0002 Musashino-shi, Tokyo Kichijojihigashi cho 1-19-21 <仲介>東京都知事(2)第082920号(公社)東京都宅地建物取引業協会会員 (公社)首都圏不動産公正取引協議会加盟アムティック(株)吉祥寺本社営業部〒180-0002 東京都武蔵野市吉祥寺東町1-19-21 |
Compartment view + building plan example区画図+建物プラン例 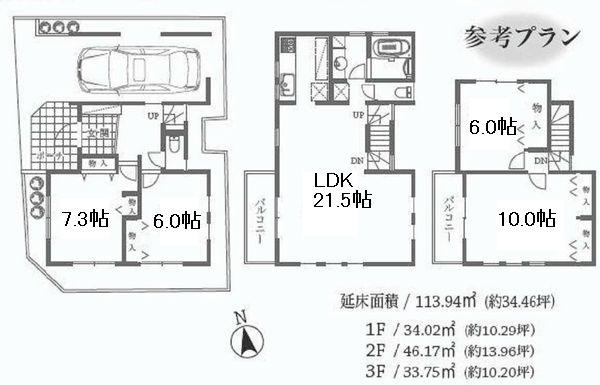 Building plan example, Land price 49,800,000 yen, Land area 84.77 sq m 113.94 sq m Building price 1 800 million (tax included)
建物プラン例、土地価格4980万円、土地面積84.77m2 113.94m2 建物価格1 800万円(税込)
Compartment figure区画図 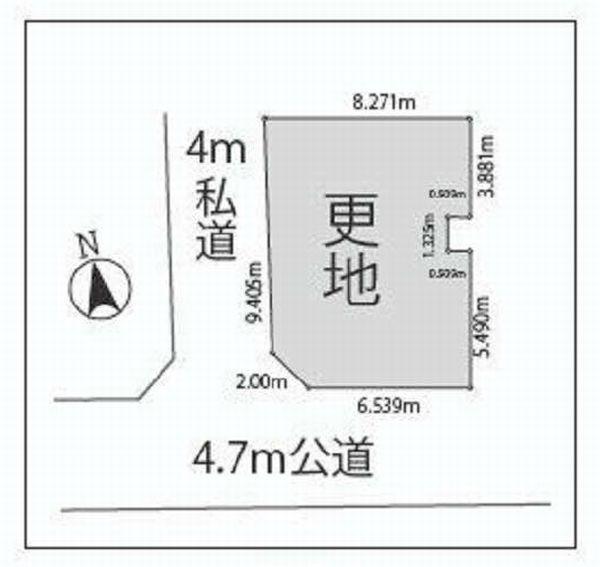 Land price 49,800,000 yen, Land area 84.77 sq m
土地価格4980万円、土地面積84.77m2
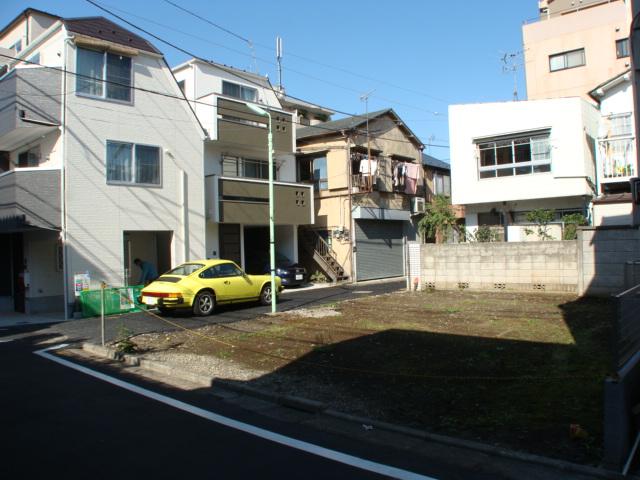 Local land photo
現地土地写真
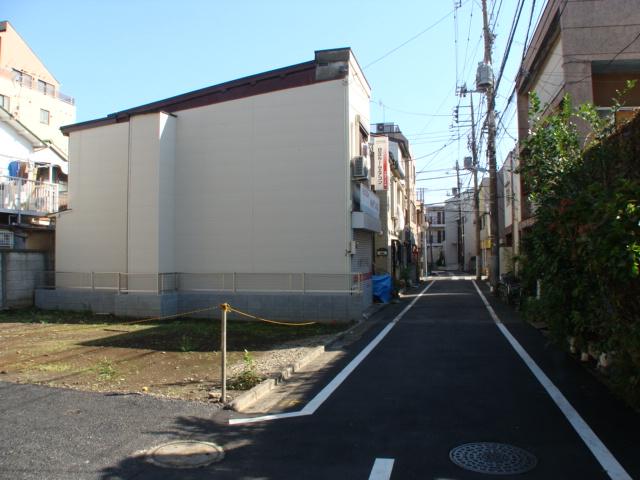 Local land photo
現地土地写真
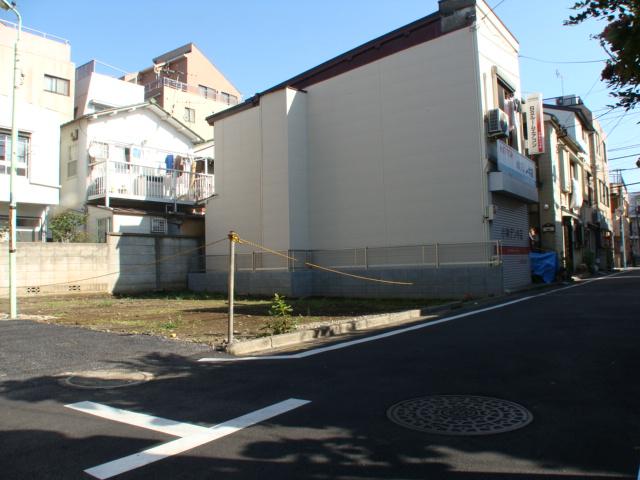 Local photos, including front road
前面道路含む現地写真
Kindergarten ・ Nursery幼稚園・保育園 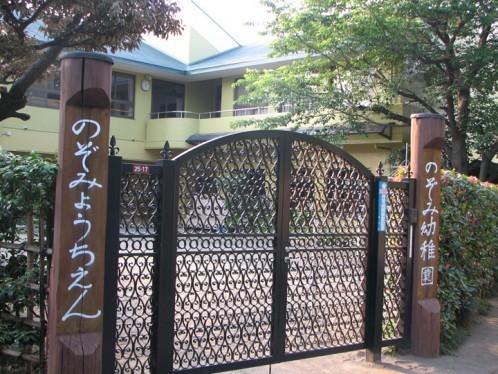 Nozomi 293m to kindergarten
のぞみ幼稚園まで293m
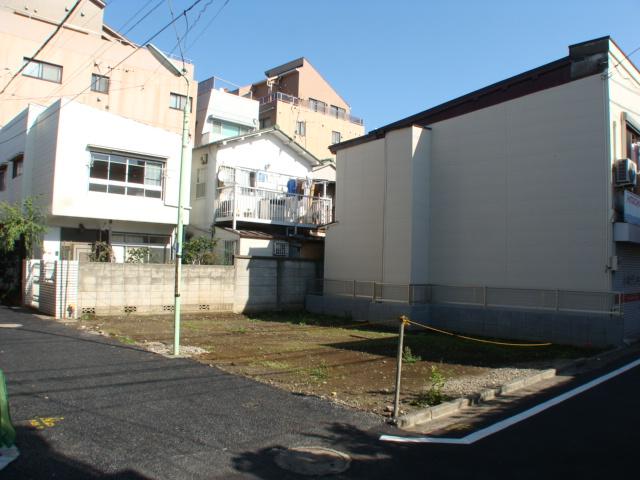 Local land photo
現地土地写真
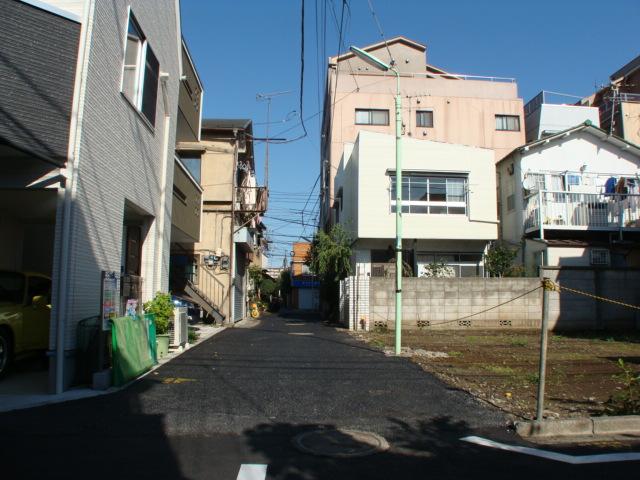 Local photos, including front road
前面道路含む現地写真
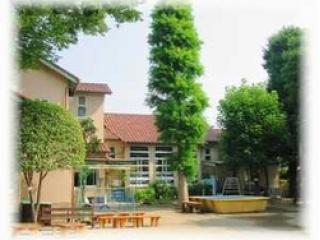 Asagaya 543m to kindergarten
阿佐谷幼稚園まで543m
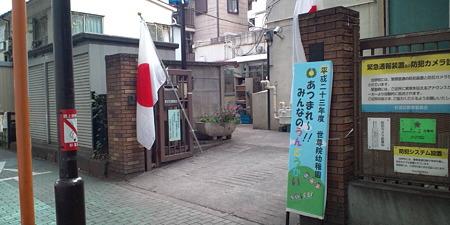 Blessed One salon 740m to kindergarten
世尊院幼稚園まで740m
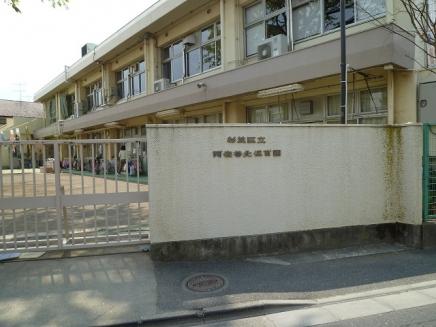 Asagayakita 346m to nursery school
阿佐谷北保育園まで346m
 Asagaya 554m to nursery school
阿佐谷保育園まで554m
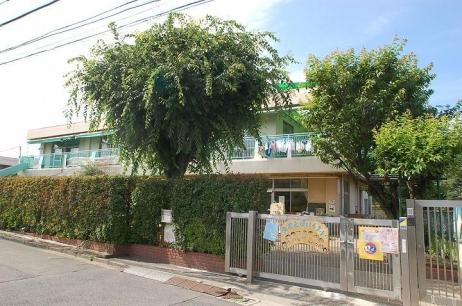 550m until Nakano Yamato nursery
中野区大和保育園まで550m
Primary school小学校 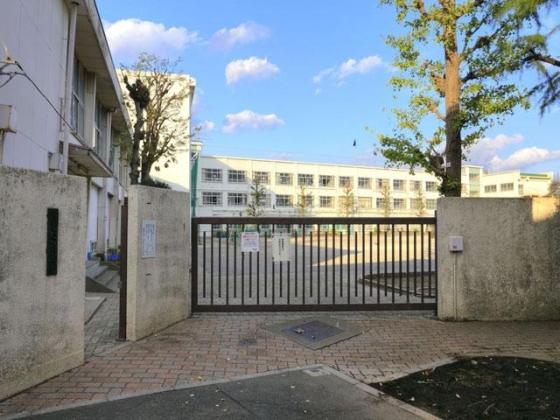 877m until Nakano ward Yamato Elementary School
中野区立 大和小学校まで877m
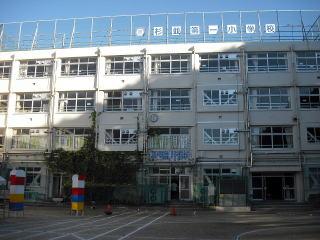 974m to Suginami first elementary school
杉並第一小学校まで974m
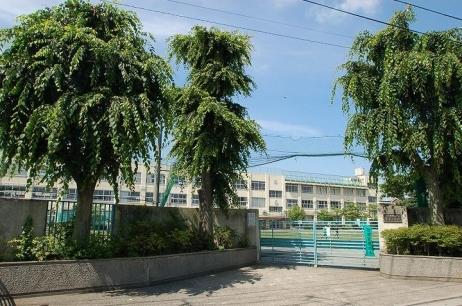 1099m until Nakano ward Wakamiya elementary school
中野区立 若宮小学校まで1099m
Location
|

















