Land/Building » Kanto » Tokyo » Suginami
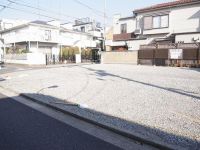 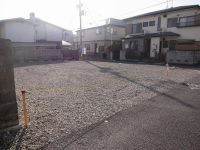
| | Suginami-ku, Tokyo 東京都杉並区 |
| JR Chuo Line "Nakano" walk 19 minutes JR中央線「中野」歩19分 |
| Center line "Koenji" station walk 5 minutes ○ northwest corner lot of subdivision, Both compartments are shaping land ○ elementary school ・ There is junior high school and supermarkets within a 10-minute walk living environment favorable 中央線「高円寺」駅徒歩5分○北西角地の分譲地、両区画とも整形地です○小学校・中学校やスーパーが徒歩10分圏内にあり生活環境良好 |
| Super close, Yang per good, Corner lot, Shaping land, City gas, Building plan example there スーパーが近い、陽当り良好、角地、整形地、都市ガス、建物プラン例有り |
Features pickup 特徴ピックアップ | | Super close / Yang per good / Corner lot / Shaping land / City gas / Building plan example there スーパーが近い /陽当り良好 /角地 /整形地 /都市ガス /建物プラン例有り | Price 価格 | | 56,050,000 yen ・ 59,050,000 yen 5605万円・5905万円 | Building coverage, floor area ratio 建ぺい率・容積率 | | Kenpei rate: 60%, Volume ratio: 200% 建ペい率:60%、容積率:200% | Sales compartment 販売区画数 | | 2 compartment 2区画 | Total number of compartments 総区画数 | | 2 compartment 2区画 | Land area 土地面積 | | 77.22 sq m ・ 77.23 sq m (measured) 77.22m2・77.23m2(実測) | Driveway burden-road 私道負担・道路 | | Road width: North 4m ・ West 3.7m 道路幅:北4m・西3.7m | Land situation 土地状況 | | Vacant lot 更地 | Address 住所 | | Suginami-ku, Tokyo Koenjikita 2 東京都杉並区高円寺北2 | Traffic 交通 | | JR Chuo Line "Nakano" walk 19 minutes
JR Chuo Line "Koenji" walk 5 minutes
Tokyo Metro Marunouchi Line "Shin Koenji" walk 18 minutes JR中央線「中野」歩19分
JR中央線「高円寺」歩5分
東京メトロ丸ノ内線「新高円寺」歩18分
| Related links 関連リンク | | [Related Sites of this company] 【この会社の関連サイト】 | Person in charge 担当者より | | Rep Totsuka Kazuhiro Age: 20s actively discussion, To cherish the human relationship, We will endeavor to your purpose realization of. 担当者戸塚 一裕年齢:20代積極的に話し合い、人間関係を大切にして、お客様の目的実現に努力致します。 | Contact お問い合せ先 | | TEL: 0800-603-0512 [Toll free] mobile phone ・ Also available from PHS
Caller ID is not notified
Please contact the "saw SUUMO (Sumo)"
If it does not lead, If the real estate company TEL:0800-603-0512【通話料無料】携帯電話・PHSからもご利用いただけます
発信者番号は通知されません
「SUUMO(スーモ)を見た」と問い合わせください
つながらない方、不動産会社の方は
| Land of the right form 土地の権利形態 | | Ownership 所有権 | Building condition 建築条件 | | With 付 | Time delivery 引き渡し時期 | | Consultation 相談 | Land category 地目 | | Residential land 宅地 | Use district 用途地域 | | One middle and high 1種中高 | Overview and notices その他概要・特記事項 | | Contact: Totsuka Kazuhiro, Facilities: Public Water Supply, This sewage, City gas 担当者:戸塚 一裕、設備:公営水道、本下水、都市ガス | Company profile 会社概要 | | <Mediation> Governor of Tokyo (9) No. 041553 (Corporation) All Japan Real Estate Association (Corporation) metropolitan area real estate Fair Trade Council member Showa building (Ltd.) Yubinbango167-0053 Suginami-ku, Tokyo Nishiogiminami 3-18-15 <仲介>東京都知事(9)第041553号(公社)全日本不動産協会会員 (公社)首都圏不動産公正取引協議会加盟昭和建物(株)〒167-0053 東京都杉並区西荻南3-18-15 |
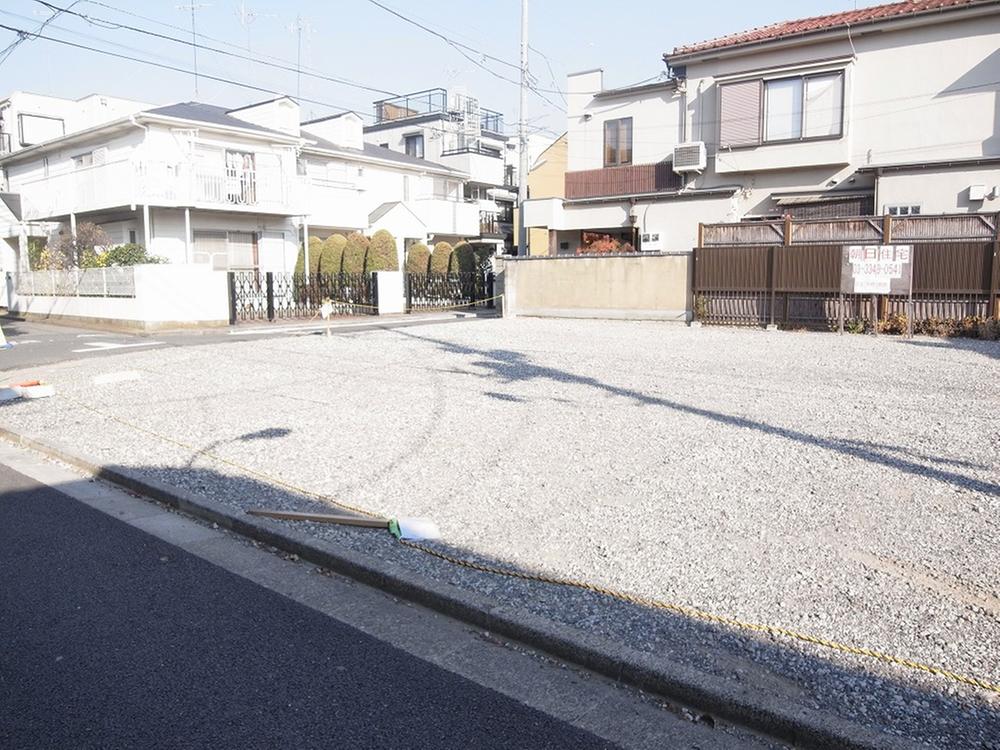 Local land photo
現地土地写真
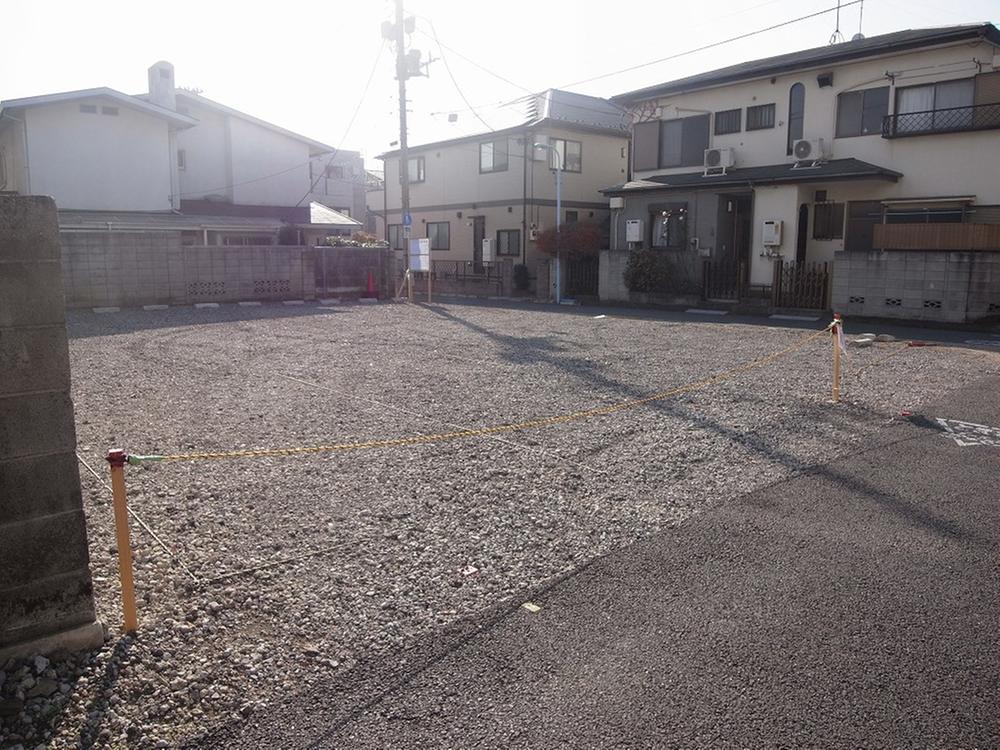 Local land photo
現地土地写真
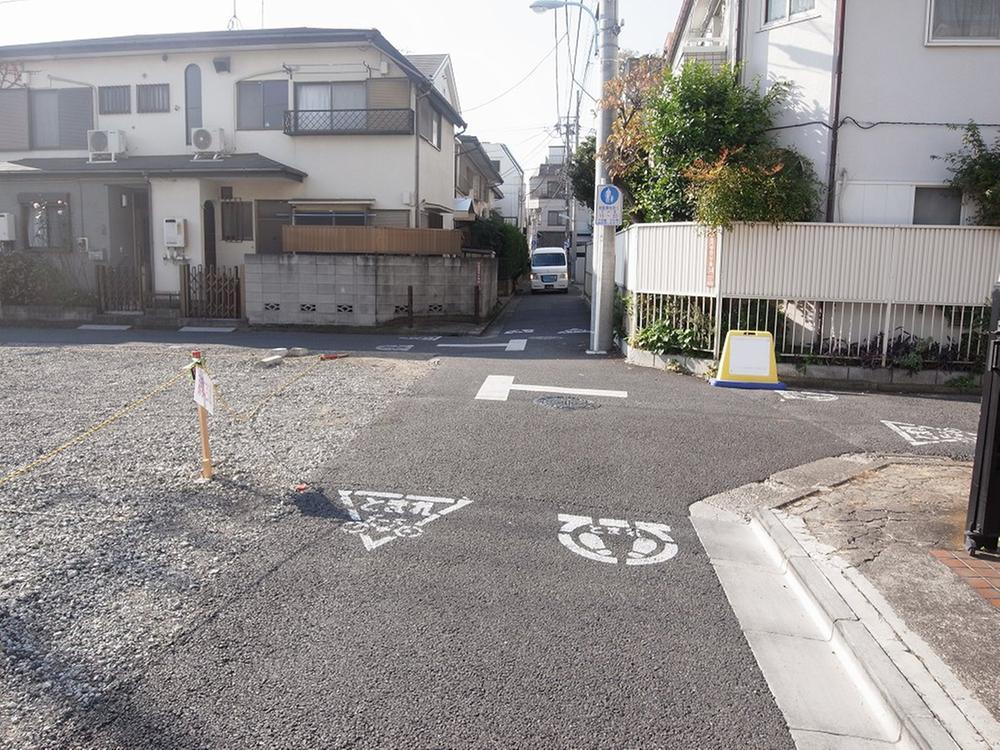 Local photos, including front road
前面道路含む現地写真
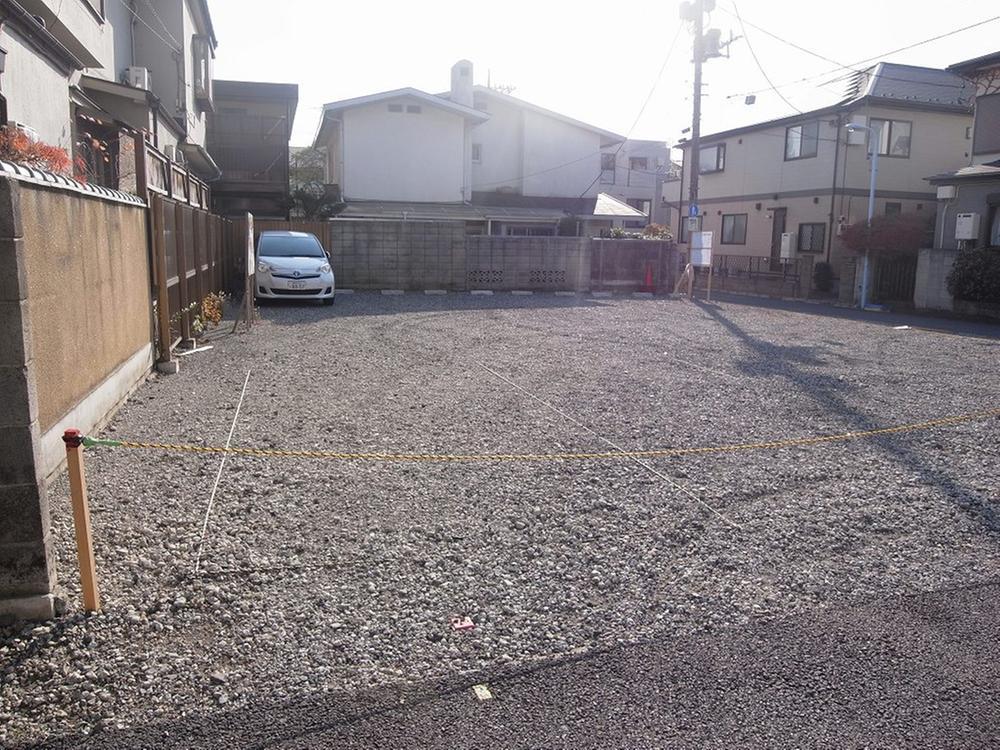 Local land photo
現地土地写真
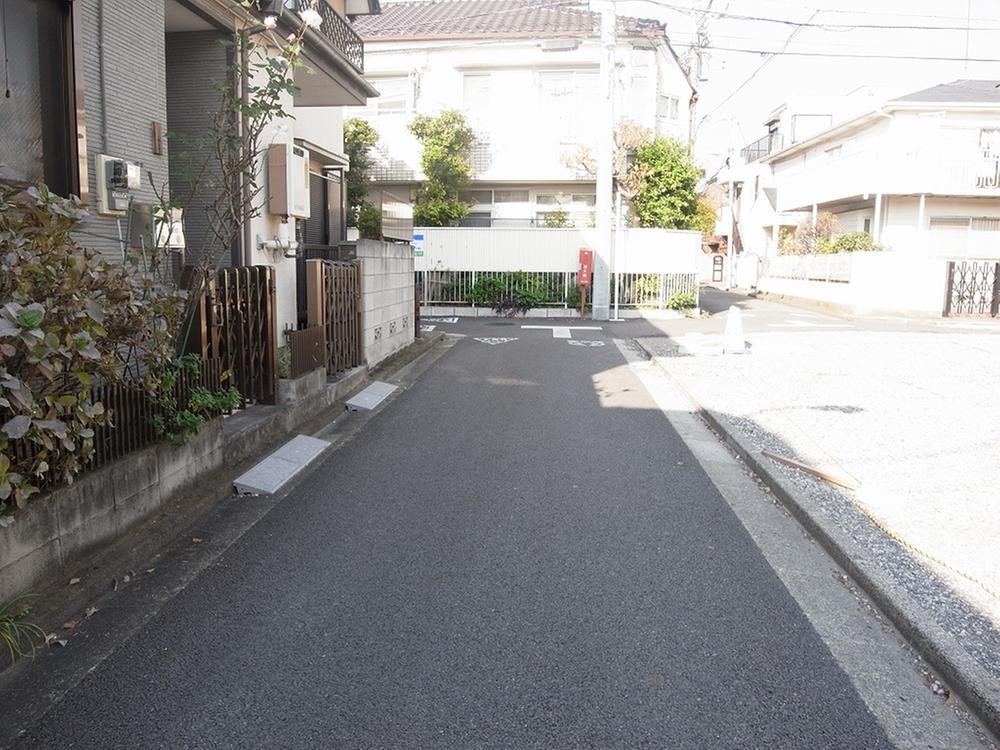 Local photos, including front road
前面道路含む現地写真
Building plan example (floor plan)建物プラン例(間取り図) 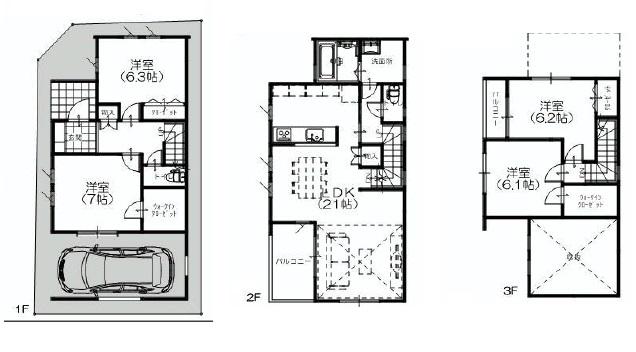 Building plan example (A section) 4LDK, Land price 59,050,000 yen, Land area 77.22 sq m , Building price 15 million yen, Building area 112.78 sq m
建物プラン例(A区画)4LDK、土地価格5905万円、土地面積77.22m2、建物価格1500万円、建物面積112.78m2
Supermarketスーパー 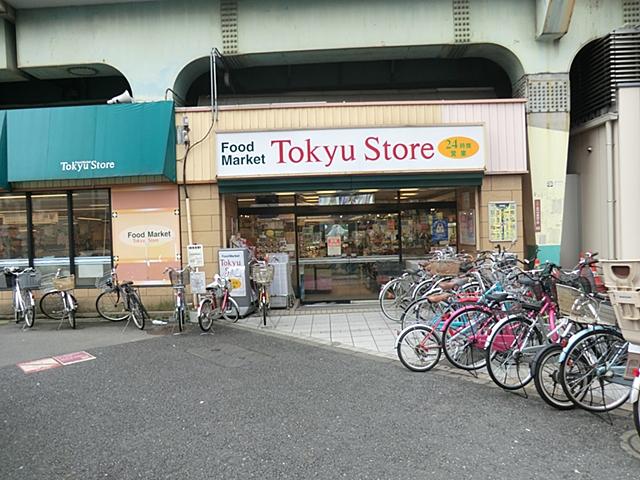 462m to Koenji Tokyu Store Chain
高円寺東急ストアまで462m
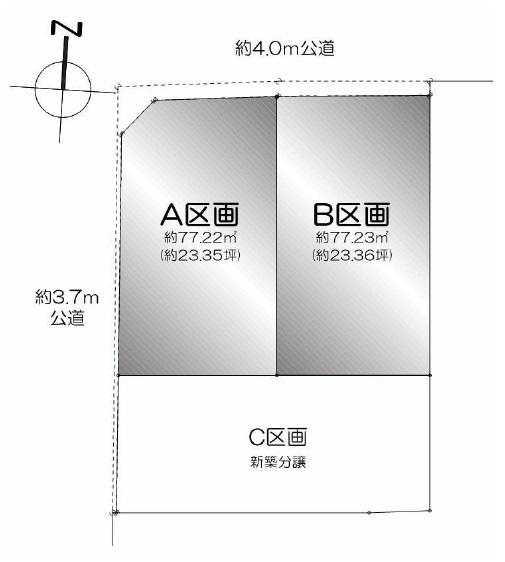 The entire compartment Figure
全体区画図
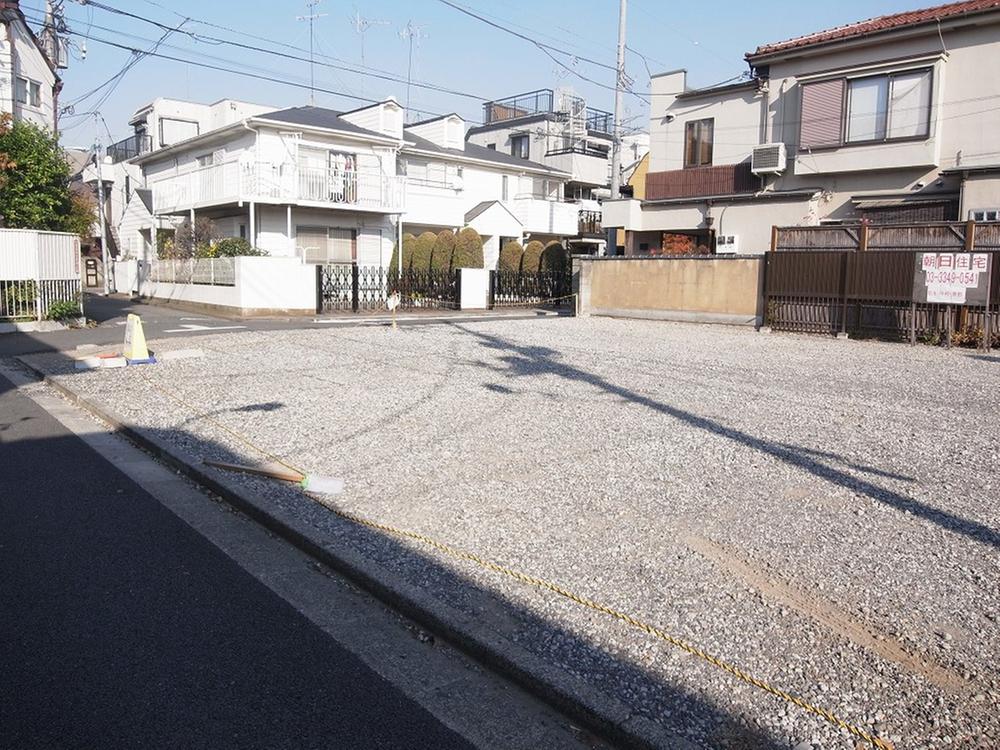 Local land photo
現地土地写真
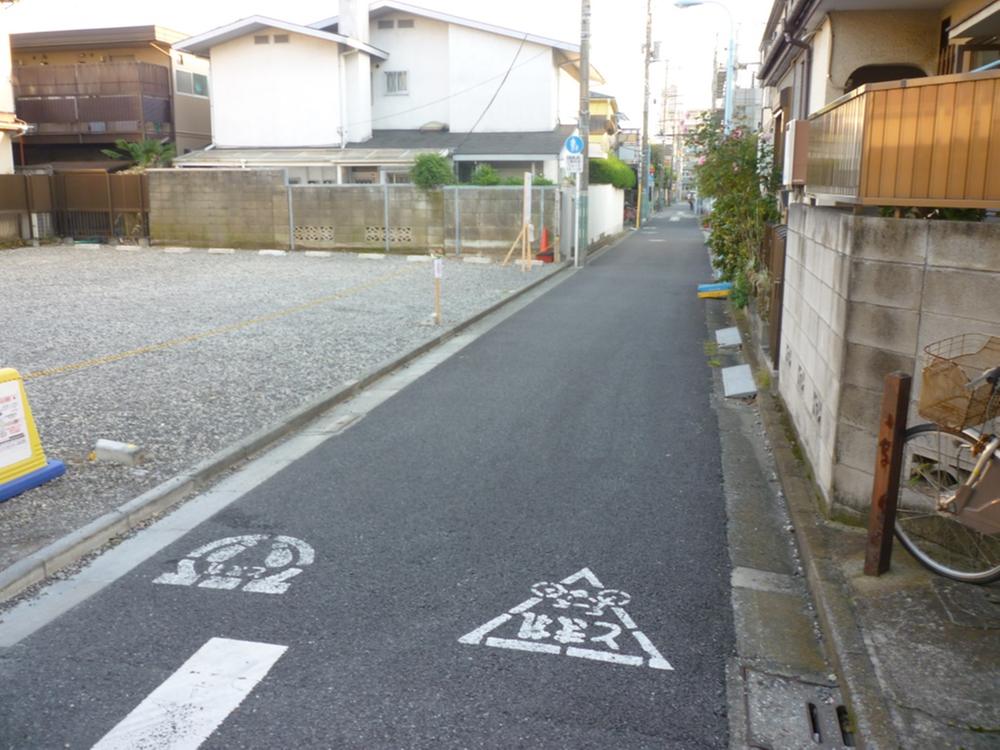 Local photos, including front road
前面道路含む現地写真
Building plan example (floor plan)建物プラン例(間取り図) 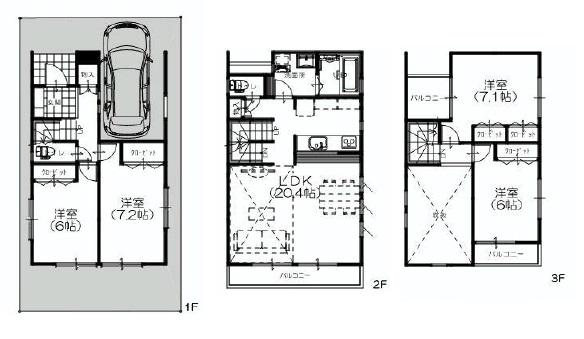 Building plan example (B compartment) 4LDK, Land price 56,050,000 yen, Land area 77.23 sq m , Building price 15 million yen, Building area 106.51 sq m
建物プラン例(B区画)4LDK、土地価格5605万円、土地面積77.23m2、建物価格1500万円、建物面積106.51m2
Home centerホームセンター 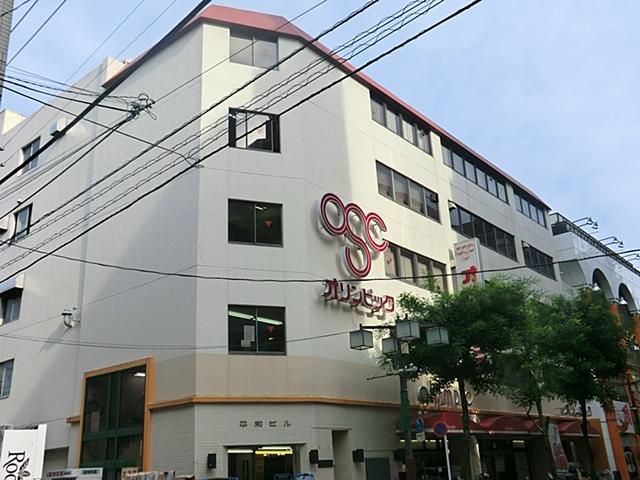 202m to Olympic Koenji shop
Olympic高円寺店まで202m
Junior high school中学校 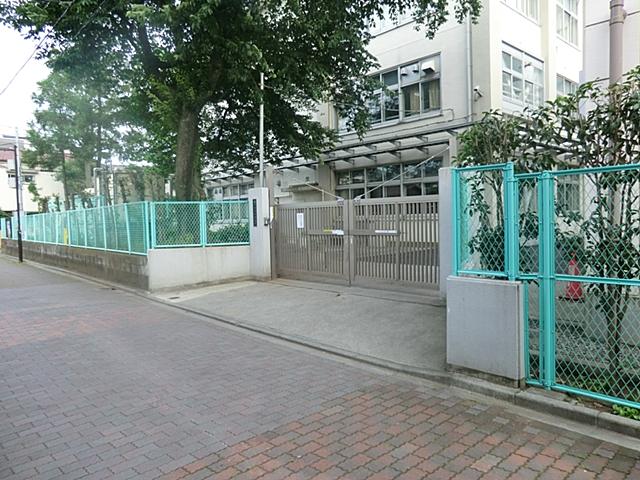 503m to Suginami Ward Koenji Junior High School
杉並区立高円寺中学校まで503m
Primary school小学校 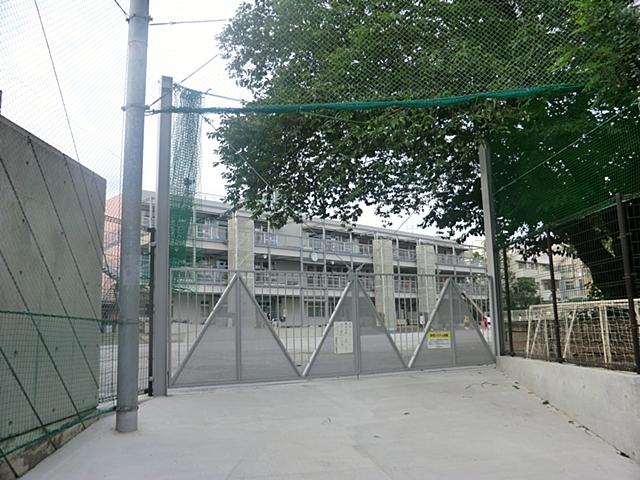 229m to Suginami Ward Suginami fourth elementary school
杉並区立杉並第四小学校まで229m
Kindergarten ・ Nursery幼稚園・保育園 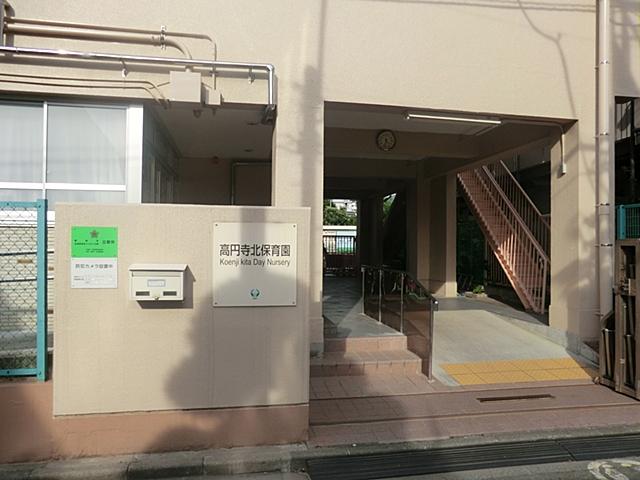 Koenjikita 143m to nursery school
高円寺北保育園まで143m
Hospital病院 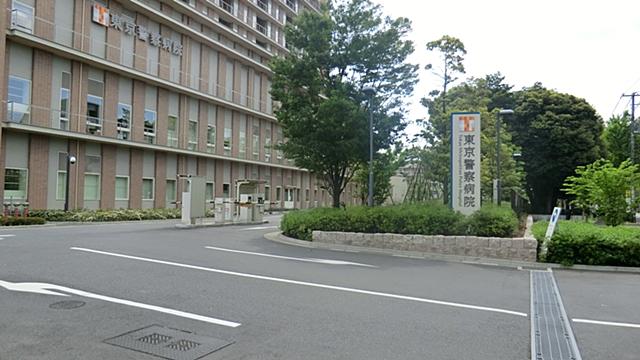 903m to a general incorporated foundation vigilante Association Tokyo Metropolitan Police Hospital
一般財団法人自警会東京警察病院まで903m
Park公園 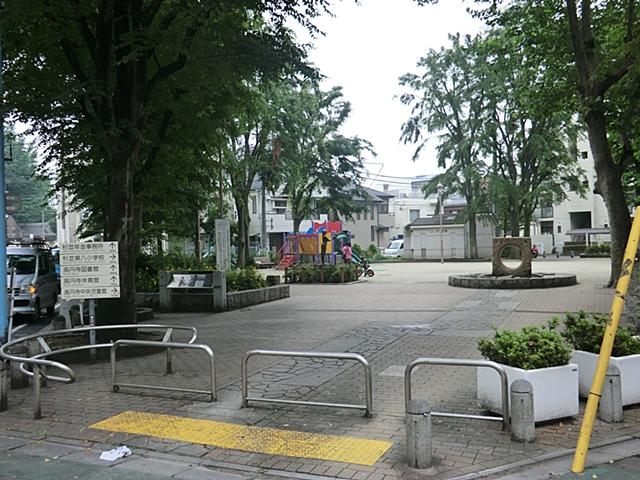 Koenji to Central Park 450m
高円寺中央公園まで450m
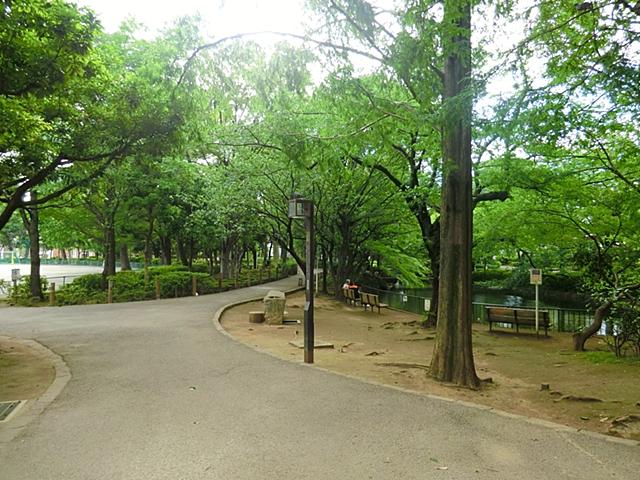 1112m to bridle bridge park
馬橋公園まで1112m
Station駅 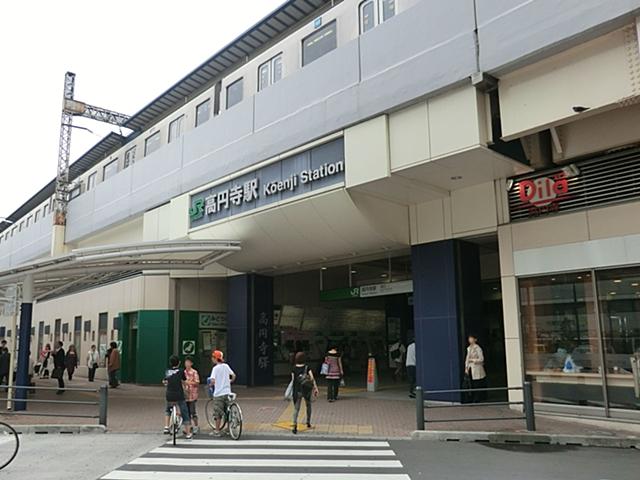 400m to Koenji Station
高円寺駅まで400m
Location
|




















