Land/Building » Kanto » Tokyo » Suginami
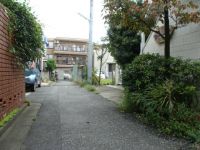 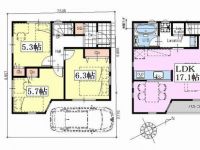
| | Suginami-ku, Tokyo 東京都杉並区 |
| JR Chuo Line "Asagaya" walk 5 minutes JR中央線「阿佐ヶ谷」歩5分 |
| «Asagayaminami 1-chome Create and architects, , , Land sale without building conditions »land is available Masutsubo! Available upon split consultation according to your budget so please feel free to contact us. ≪ 阿佐谷南1丁目 建築家と創る、、、建築条件なしの土地分譲 ≫土地の増坪可能です!ご予算に応じて分割相談承りますのでお気軽にお問合せ下さい。 |
| ■ South, & Ventilation is good per yang for the adjacent land passage and parking! ■ For shaping land, Offer a variety of design! ■ Center line "Asagaya Station" a 5-minute walk & Marunouchi Line "Minami Asagaya Station" an 8-minute walk! Commute, It is convenient to go to school ■ Convenient Pearl shopping street in shopping, A 5-minute walk! ■ We have heard in the House manufacturer of your introduction and Mato of creating free! ■ At any time because it is possible guidance, Please feel free to contact us. If you are looking for a real estate in Suginami, Please leave it to the am tick rich amount of information in the community. ※ There is agreement Partial ※ Special, Land separation costs about 150,000 yen ※ Vacant lot passes [Building reference Plan: Floor / 3LDK, Total floor area / 79.08 sq m , Building reference price / 13 million yen (tax included)] ■南側は、隣地通路及び駐車場のため陽当たり&通風良好です!■整形地のため、多彩な設計が望めます!■中央線「阿佐ヶ谷駅」徒歩5分&丸の内線「南阿佐ヶ谷駅」徒歩8分!通勤、通学に便利です■買い物に便利なパール商店街、徒歩5分!■ハウスメーカーのご紹介や間取の作成無料にて承っております!■いつでもご案内可能となっておりますので、お気軽にお問合せ下さい。杉並区で不動産をお探しなら、地域密着で豊富な情報量のアムティックにお任せください。※協定部分あり※別途、土地分割費用約15万円※更地渡し【建物参考プラン:間取り/3LDK、延床面積/79.08m2、建物参考価格/1300万円(税込)】 |
Features pickup 特徴ピックアップ | | 2 along the line more accessible / Vacant lot passes / Super close / Flat to the station / A quiet residential area / Around traffic fewer / Shaping land / No construction conditions / Leafy residential area / City gas / Building plan example there 2沿線以上利用可 /更地渡し /スーパーが近い /駅まで平坦 /閑静な住宅地 /周辺交通量少なめ /整形地 /建築条件なし /緑豊かな住宅地 /都市ガス /建物プラン例有り | Price 価格 | | 49,400,000 yen 4940万円 | Building coverage, floor area ratio 建ぺい率・容積率 | | 60% ・ 150% 60%・150% | Sales compartment 販売区画数 | | 1 compartment 1区画 | Land area 土地面積 | | 66.12 sq m (20.00 tsubo) (measured) 66.12m2(20.00坪)(実測) | Driveway burden-road 私道負担・道路 | | 17.06 sq m , Northeast 3.2m width (contact the road width 8.7m) 17.06m2、北東3.2m幅(接道幅8.7m) | Land situation 土地状況 | | Furuya There 古家有り | Address 住所 | | Suginami-ku, Tokyo Asagayaminami 1 東京都杉並区阿佐谷南1 | Traffic 交通 | | JR Chuo Line "Asagaya" walk 5 minutes
Tokyo Metro Marunouchi Line "Minami Asagaya" walk 8 minutes
Tokyo Metro Marunouchi Line "Shin Koenji" walk 15 minutes JR中央線「阿佐ヶ谷」歩5分
東京メトロ丸ノ内線「南阿佐ヶ谷」歩8分
東京メトロ丸ノ内線「新高円寺」歩15分
| Person in charge 担当者より | | Rep Takeshi Sato 担当者佐藤剛史 | Contact お問い合せ先 | | TEL: 0800-603-3448 [Toll free] mobile phone ・ Also available from PHS
Caller ID is not notified
Please contact the "saw SUUMO (Sumo)"
If it does not lead, If the real estate company TEL:0800-603-3448【通話料無料】携帯電話・PHSからもご利用いただけます
発信者番号は通知されません
「SUUMO(スーモ)を見た」と問い合わせください
つながらない方、不動産会社の方は
| Land of the right form 土地の権利形態 | | Ownership 所有権 | Time delivery 引き渡し時期 | | Consultation 相談 | Land category 地目 | | Residential land 宅地 | Use district 用途地域 | | One low-rise 1種低層 | Other limitations その他制限事項 | | New fire zones 新防火地域 | Overview and notices その他概要・特記事項 | | The person in charge: Takeshi Sato, Facilities: Public Water Supply, This sewage, City gas 担当者:佐藤剛史、設備:公営水道、本下水、都市ガス | Company profile 会社概要 | | <Mediation> Governor of Tokyo (2) No. 082920 (Corporation) Tokyo Metropolitan Government Building Lots and Buildings Transaction Business Association (Corporation) metropolitan area real estate Fair Trade Council member am tick (Ltd.) Kichijoji headquarters sales department Yubinbango180-0002 Musashino-shi, Tokyo Kichijojihigashi cho 1-19-21 <仲介>東京都知事(2)第082920号(公社)東京都宅地建物取引業協会会員 (公社)首都圏不動産公正取引協議会加盟アムティック(株)吉祥寺本社営業部〒180-0002 東京都武蔵野市吉祥寺東町1-19-21 |
Otherその他 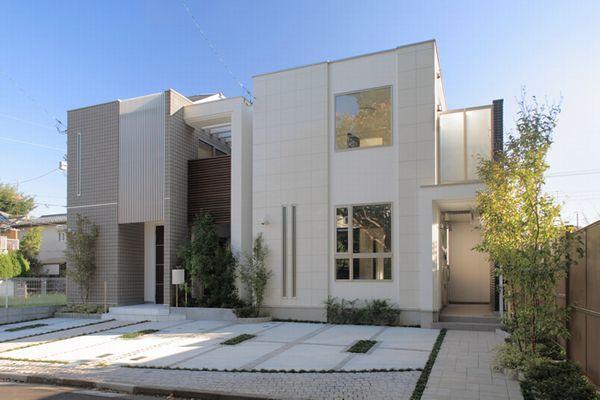 Featured builders
おすすめの工務店
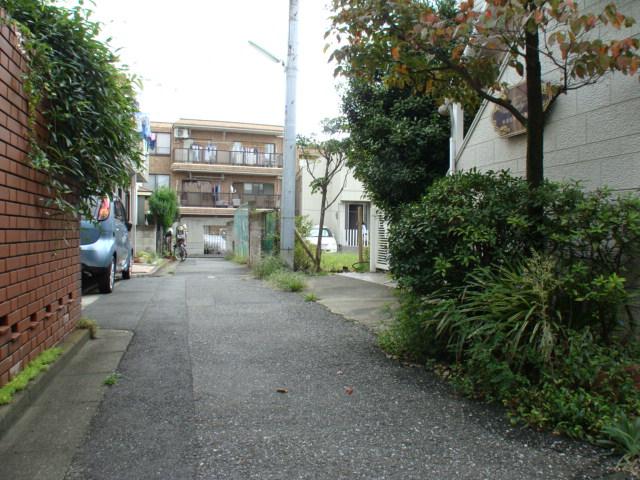 Local photos, including front road
前面道路含む現地写真
Compartment view + building plan example区画図+建物プラン例 ![Compartment view + building plan example. Building plan example, Land price 49,400,000 yen, Land area 66.12 sq m [Building reference Plan: Floor / 3LDK, Total floor area / 79.08 sq m , Building reference price / 13 million yen (tax included)]](/images/tokyo/suginami/e51e810024.jpg) Building plan example, Land price 49,400,000 yen, Land area 66.12 sq m [Building reference Plan: Floor / 3LDK, Total floor area / 79.08 sq m , Building reference price / 13 million yen (tax included)]
建物プラン例、土地価格4940万円、土地面積66.12m2 【建物参考プラン:間取り/3LDK、延床面積/79.08m2、建物参考価格/1300万円(税込)】
Compartment figure区画図 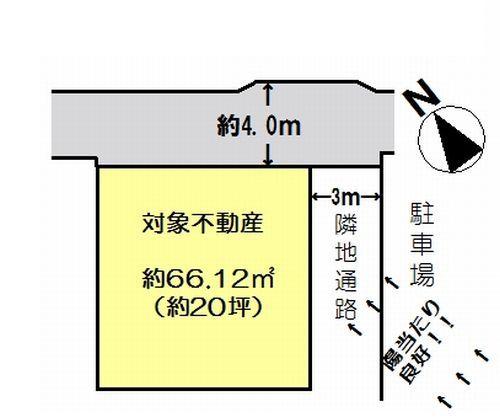 Land price 49,400,000 yen, Land area 66.12 sq m south passage & per yang for parking, Ventilation is good!
土地価格4940万円、土地面積66.12m2 南側通路&駐車場のため陽当たり、通風良好です!
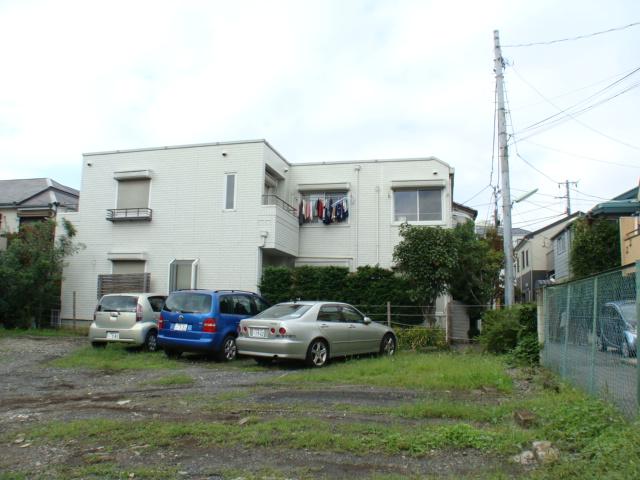 Local land photo
現地土地写真
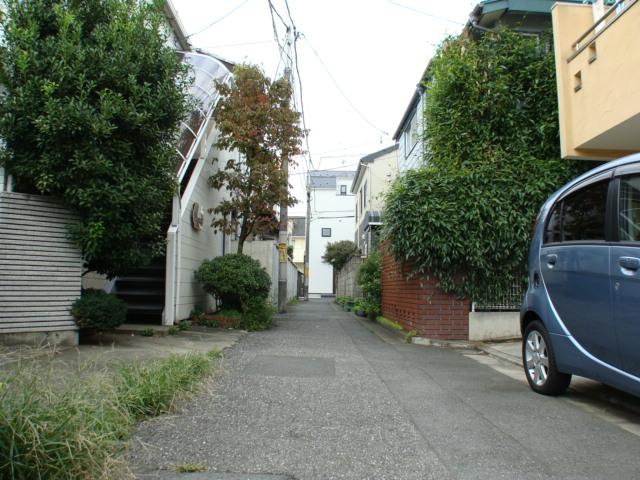 Local photos, including front road
前面道路含む現地写真
Kindergarten ・ Nursery幼稚園・保育園 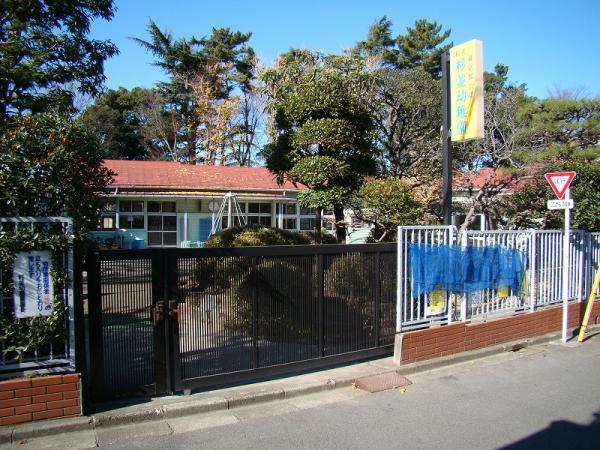 375m to Suginami kindergarten
杉並幼稚園まで375m
Otherその他 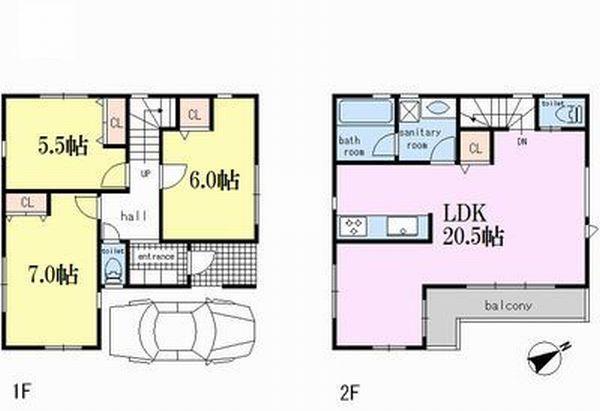 3 square meters of land is a reference building plan in the case of Masutsubo. [Building reference Plan: Floor / 3LDK, Total floor area / 89.42
3坪土地を増坪した場合の参考建物プランです。【建物参考プラン:間取り/3LDK、延床面積/89.42
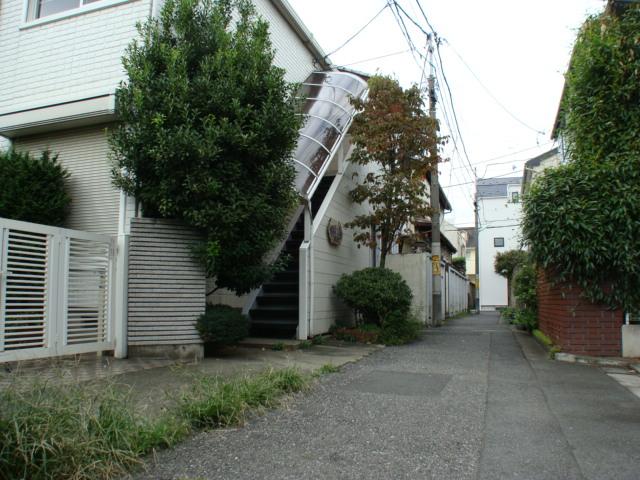 Local photos, including front road
前面道路含む現地写真
Kindergarten ・ Nursery幼稚園・保育園 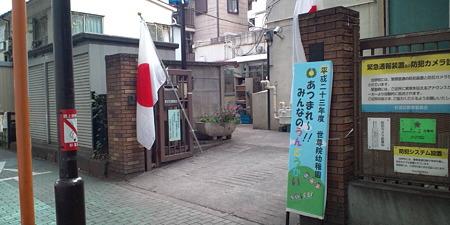 Blessed One salon 723m to kindergarten
世尊院幼稚園まで723m
Otherその他 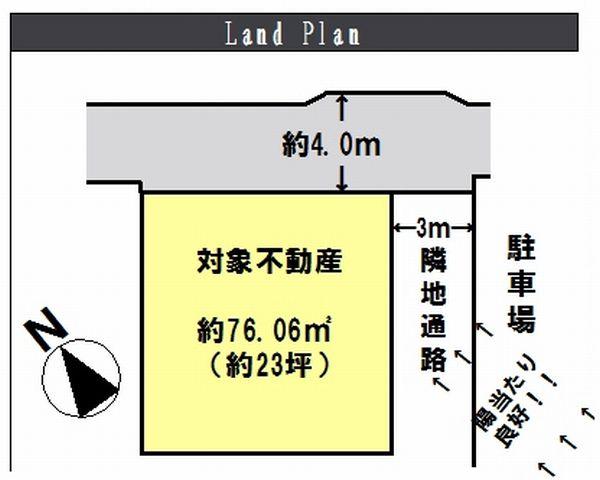 3 square meters land is a schematic representation of the case was Masutsubo.
3坪土地を増坪した場合の略図です。
Kindergarten ・ Nursery幼稚園・保育園 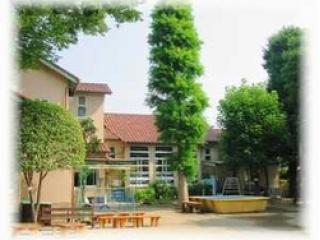 Asagaya 1022m to kindergarten
阿佐谷幼稚園まで1022m
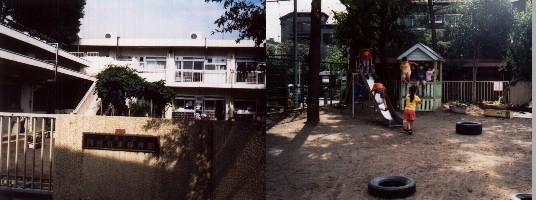 Asagaya 79m to the east, nursery school
阿佐谷東保育園まで79m
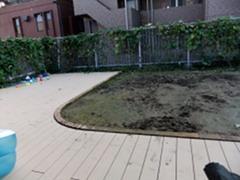 Suginami cradle nursery school Until the field worth Gardens 495m
杉並ゆりかご保育園 のはら分園まで495m
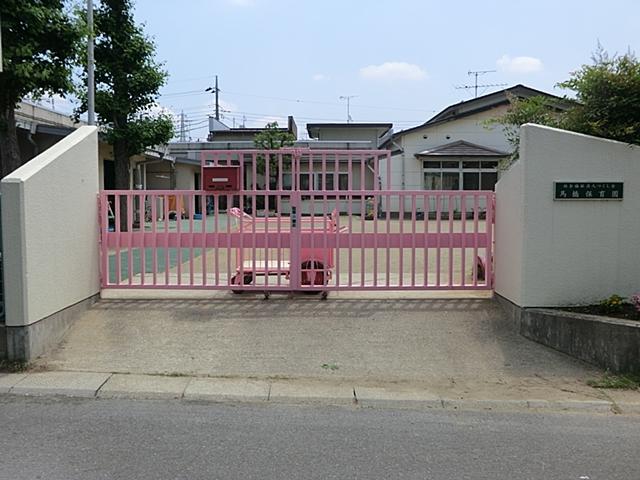 Bridle bridge 716m to nursery school
馬橋保育園まで716m
Primary school小学校 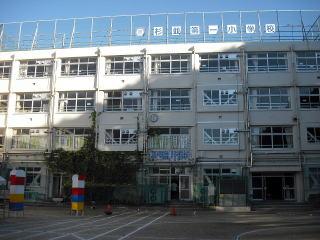 491m to Suginami first elementary school
杉並第一小学校まで491m
Park公園 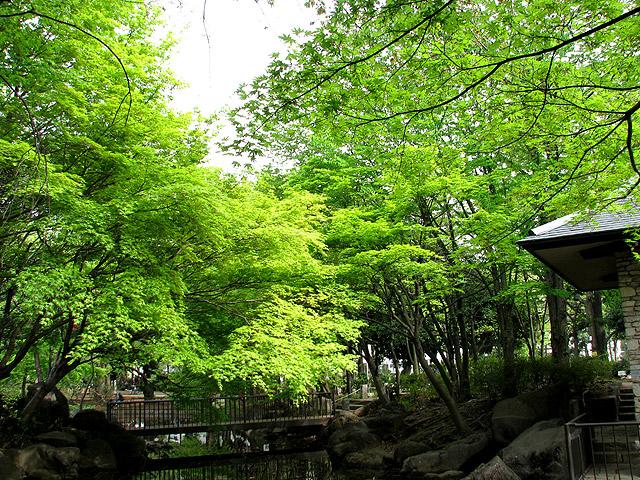 1004m to bridle bridge park
馬橋公園まで1004m
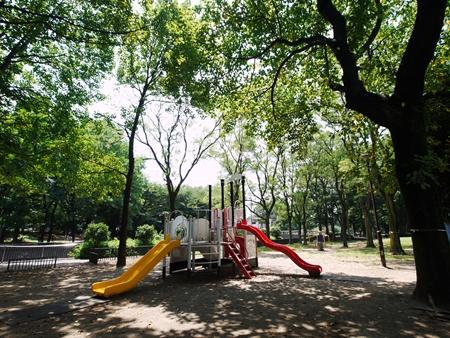 Zenpukuji to green space 1266m
善福寺緑地まで1266m
Location
|




![Compartment view + building plan example. Building plan example, Land price 49,400,000 yen, Land area 66.12 sq m [Building reference Plan: Floor / 3LDK, Total floor area / 79.08 sq m , Building reference price / 13 million yen (tax included)]](/images/tokyo/suginami/e51e810024.jpg)














