Land/Building » Kanto » Tokyo » Suginami
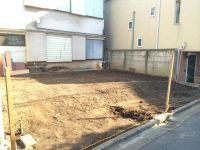 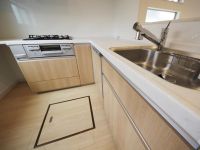
| | Suginami-ku, Tokyo 東京都杉並区 |
| Keio Line "Sasazuka" walk 8 minutes 京王線「笹塚」歩8分 |
| Accompanied by a commitment to detail, New proposal of dwelling to more produce a highly functional living space with high quality. ディテールにこだわりを添え、より上質で高機能な住空間を演出する住まいの新提案。 |
| Building Price: 16 million yen (tax included) Land and building total 54.9 million yen (tax included) 建物価格:1600万円(税込) 土地建物総額5490万円(税込) |
Features pickup 特徴ピックアップ | | Pre-ground survey / 2 along the line more accessible / Vacant lot passes / Super close / It is close to the city / Yang per good / Flat to the station / A quiet residential area / Around traffic fewer / Starting station / Shaping land / Urban neighborhood / Mu front building / Good view / City gas / Flat terrain / Building plan example there 地盤調査済 /2沿線以上利用可 /更地渡し /スーパーが近い /市街地が近い /陽当り良好 /駅まで平坦 /閑静な住宅地 /周辺交通量少なめ /始発駅 /整形地 /都市近郊 /前面棟無 /眺望良好 /都市ガス /平坦地 /建物プラン例有り | Event information イベント情報 | | Local tours (please make a reservation beforehand) schedule / Every Saturday, Sunday and public holidays time / 10:00 ~ 18:00 local tours (please make a reservation beforehand) schedule / Every Saturday, Sunday and public holidays time / 10:00 ~ 18:00 local tours (please make a reservation beforehand) ※ Please feel free to contact us the direction of local guides hope to weekdays. Personnel will guide you. still, The dates of the local sales meetings, Because such as holding time are subject to change, Please contact us in advance. ・ Detailed sales representatives to local information will be happy to support us. For well as the surrounding environment, I'd love to, Questions Please. ・ Also available upon consultation, such as information about the latest interest rate. ・ Please contact us by all means If you would like to see the local. Also we will guide such as the surrounding environment. ・ Your replacement also those who study, That gist, Please tell us. Available upon consultation. (Free assessment ・ There is trade-in guarantee system) 現地見学会(事前に必ず予約してください)日程/毎週土日祝時間/10:00 ~ 18:00現地見学会(事前に必ず予約してください)日程/毎週土日祝時間/10:00 ~ 18:00現地見学会(事前に必ず予約してください)※平日に現地案内希望の方はお気軽にお問い合わせください。担当者がご案内致します。尚、現地販売会の開催日程、開催時間などは変更する場合もございますので、事前にお問い合わせ下さい。・地元の情報に詳しい営業担当者がご対応させていただきます。周辺環境などについても、是非、ご質問下さい。・最新の金利の情報などもご相談承ります。・現地をご覧になりたい方は是非お問合せください。周辺環境などもご案内させて頂きます。・お買い替えもご検討の方は、その旨、お申し付け下さい。ご相談承ります。 (無料査定・下取り保証制度あり) | Price 価格 | | 38,900,000 yen 3890万円 | Building coverage, floor area ratio 建ぺい率・容積率 | | Kenpei rate: 60%, Volume ratio: 200% 建ペい率:60%、容積率:200% | Sales compartment 販売区画数 | | 1 compartment 1区画 | Total number of compartments 総区画数 | | 1 compartment 1区画 | Land area 土地面積 | | 50 sq m (measured) 50m2(実測) | Land situation 土地状況 | | Vacant lot 更地 | Address 住所 | | Suginami-ku, Tokyo Honan 1 東京都杉並区方南1 | Traffic 交通 | | Keio Line "Sasazuka" walk 8 minutes
Keio Line "Daitabashi" walk 6 minutes
Tokyo Metro Marunouchi Line "Honancho" walk 16 minutes 京王線「笹塚」歩8分
京王線「代田橋」歩6分
東京メトロ丸ノ内線「方南町」歩16分
| Related links 関連リンク | | [Related Sites of this company] 【この会社の関連サイト】 | Person in charge 担当者より | | Rep Hasegawa Ryo 担当者長谷川 諒 | Contact お問い合せ先 | | Ltd. SK Home Properties TEL: 0800-603-3080 [Toll free] mobile phone ・ Also available from PHS
Caller ID is not notified
Please contact the "saw SUUMO (Sumo)"
If it does not lead, If the real estate company (株)エスケーホームプロパティTEL:0800-603-3080【通話料無料】携帯電話・PHSからもご利用いただけます
発信者番号は通知されません
「SUUMO(スーモ)を見た」と問い合わせください
つながらない方、不動産会社の方は
| Sale schedule 販売スケジュール | | ・ Local of your tour ・ Model house, your tour of the showroom ・ Presentation at Showroom ・ Consultation on housing loans and finance We accept in equal first-come, first-served basis. Also those of the (reservation) your replacement, please consult. (Free assessment ・ There is trade-in guarantee system) ・現地のご見学・モデルハウス,ショールームのご見学・ショールームにてプレゼンテーション・住宅ローンやファイナンスに関するご相談 等先着順にて受け付けております。(予約制)お買い替えの方もご相談下さい。(無料査定・下取り保証制度あり) | Land of the right form 土地の権利形態 | | Ownership 所有権 | Building condition 建築条件 | | With 付 | Time delivery 引き渡し時期 | | Consultation 相談 | Land category 地目 | | Residential land 宅地 | Use district 用途地域 | | Two mid-high 2種中高 | Other limitations その他制限事項 | | Quasi-fire zones 準防火地域 | Overview and notices その他概要・特記事項 | | Contact: Hasegawa Ryo, Facilities: TEPCO, Public Water Supply, This sewage, City gas 担当者:長谷川 諒、設備:東京電力、公営水道、本下水、都市ガス | Company profile 会社概要 | | <Mediation> Governor of Tokyo (3) No. 078633 (Corporation) All Japan Real Estate Association (Corporation) metropolitan area real estate Fair Trade Council member Co., Ltd. SK Home Properties 160-0023 Tokyo Nishi-Shinjuku, Shinjuku-ku, 2-6-1 Shinjuku Sumitomo Building 14th floor <仲介>東京都知事(3)第078633号(公社)全日本不動産協会会員 (公社)首都圏不動産公正取引協議会加盟(株)エスケーホームプロパティ〒160-0023 東京都新宿区西新宿2-6-1 新宿住友ビル14階 |
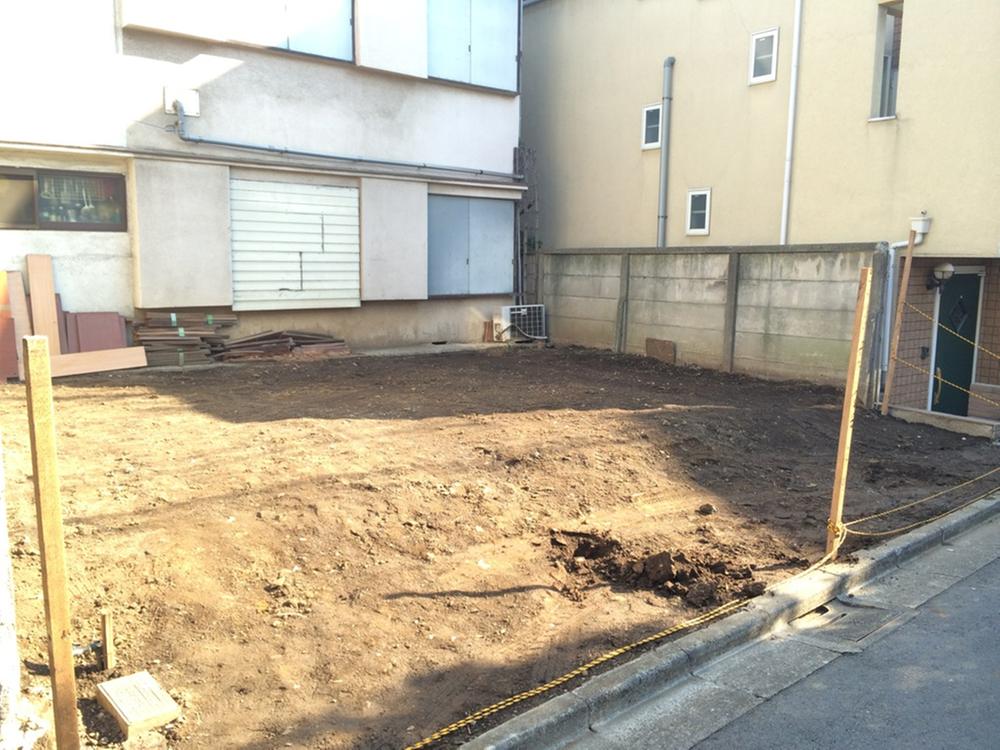 Local land photo
現地土地写真
Building plan example (introspection photo)建物プラン例(内観写真) 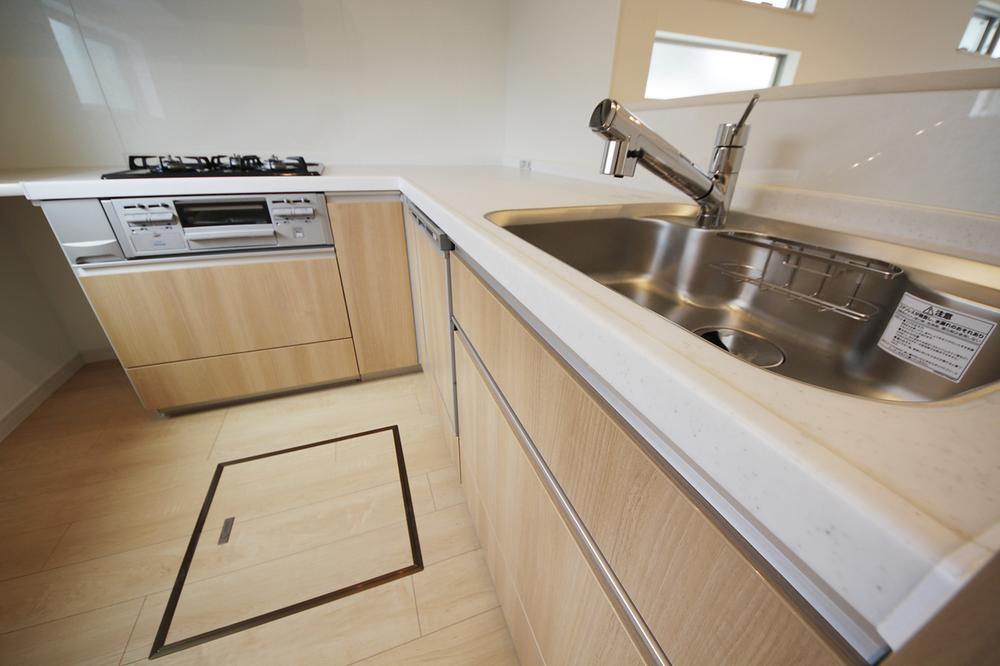 Takara Standard party systems Kitchen
タカラスタンダード製システムキッチン
Building plan example (floor plan)建物プラン例(間取り図) 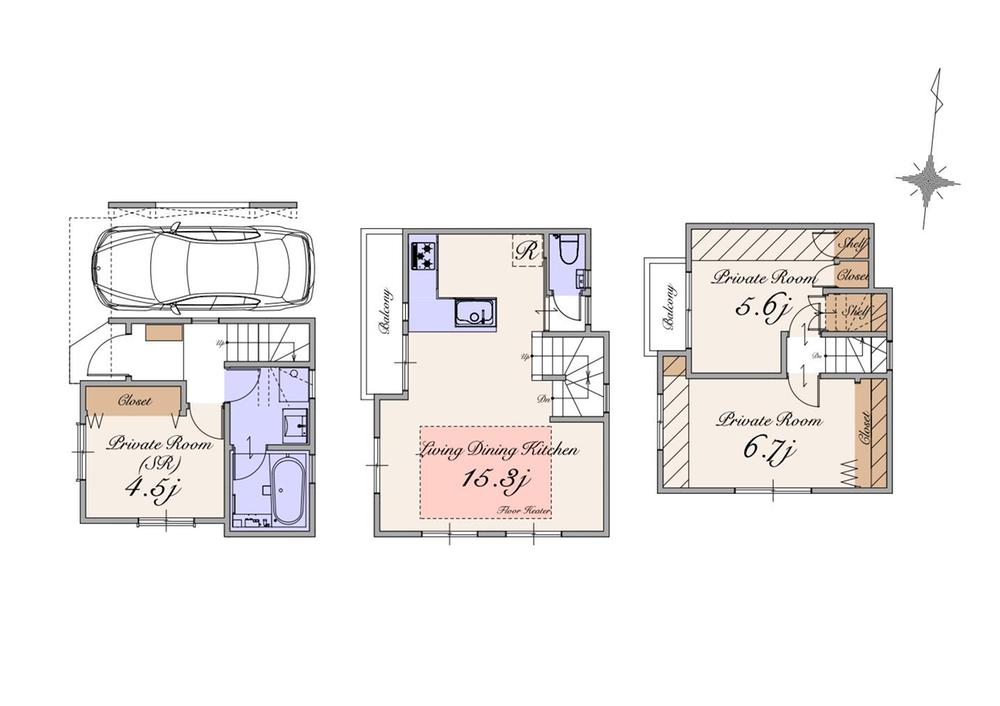 Building plan example 2LDK + S, Land price 38,900,000 yen, Land area 50 sq m , Building price 16 million yen, Building area 87 sq m
建物プラン例2LDK+S、土地価格3890万円、土地面積50m2、建物価格1600万円、建物面積87m2
Building plan example (introspection photo)建物プラン例(内観写真) 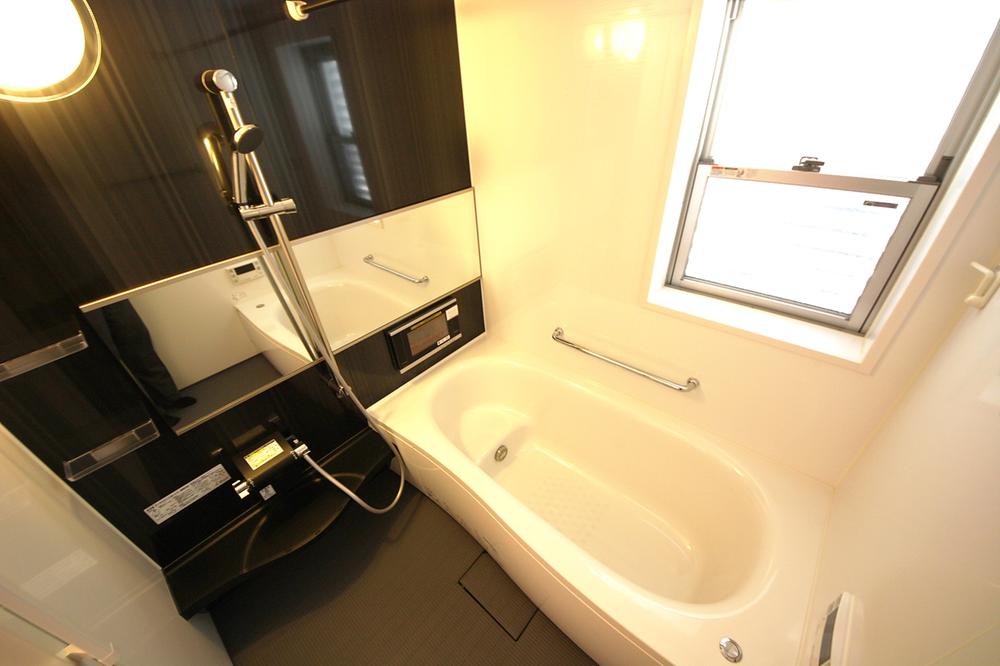 1 pyeong type bathroom made TOTO
TOTO製1坪タイプ浴室
Building plan example (exterior photos)建物プラン例(外観写真) 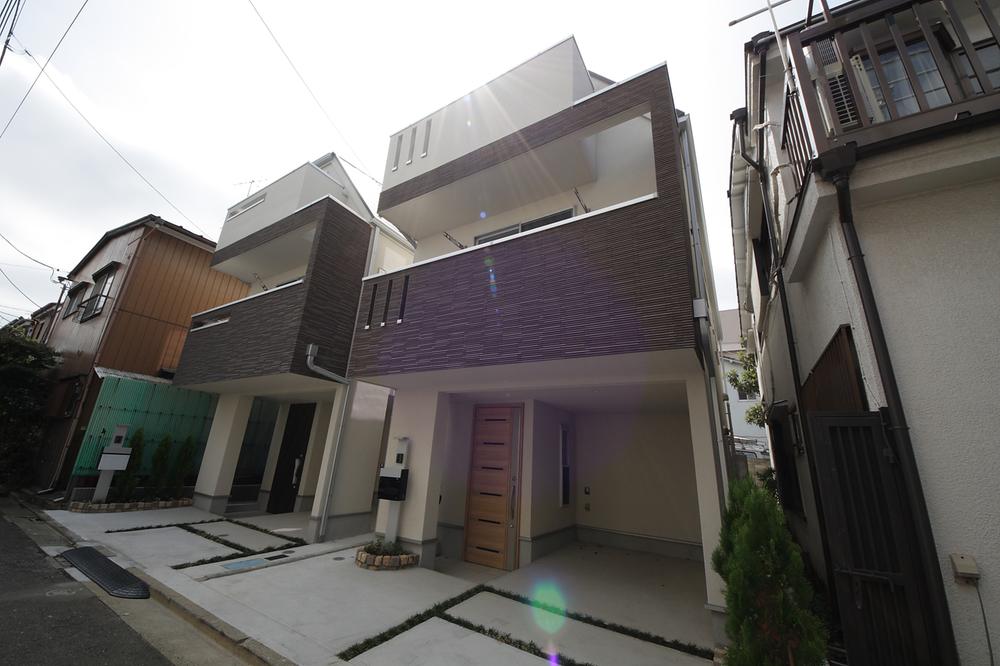 Stylish appearance
スタイリッシュな外観
Local photos, including front road前面道路含む現地写真 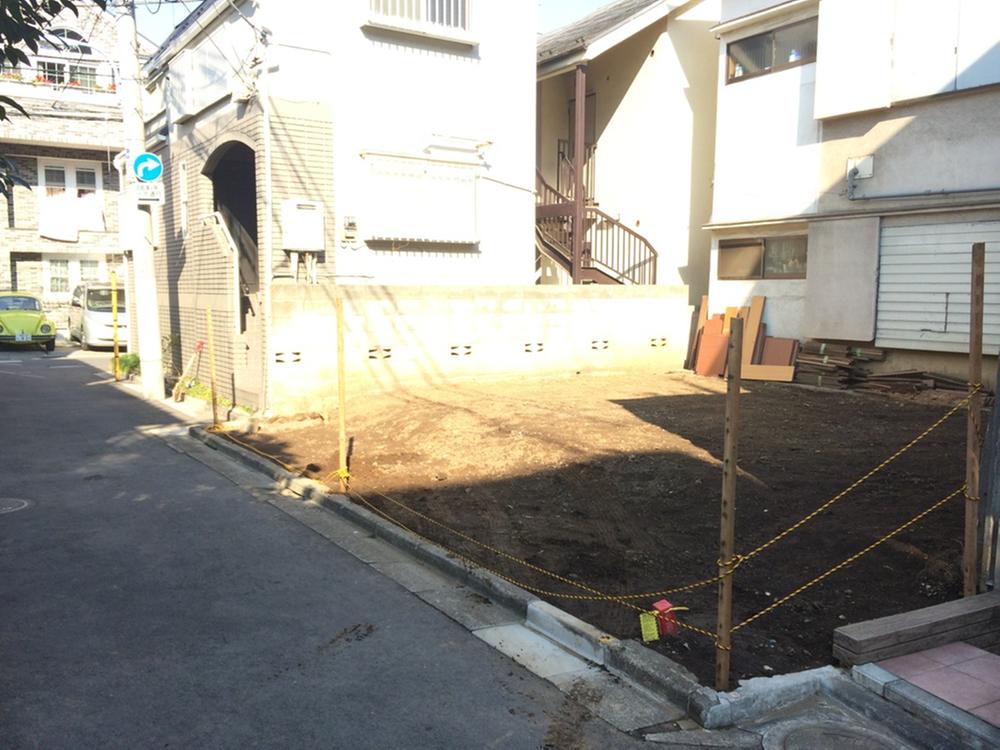 Also easily passable in a large car
大型車でも楽々通行可能
Building plan example (Perth ・ Introspection)建物プラン例(パース・内観) 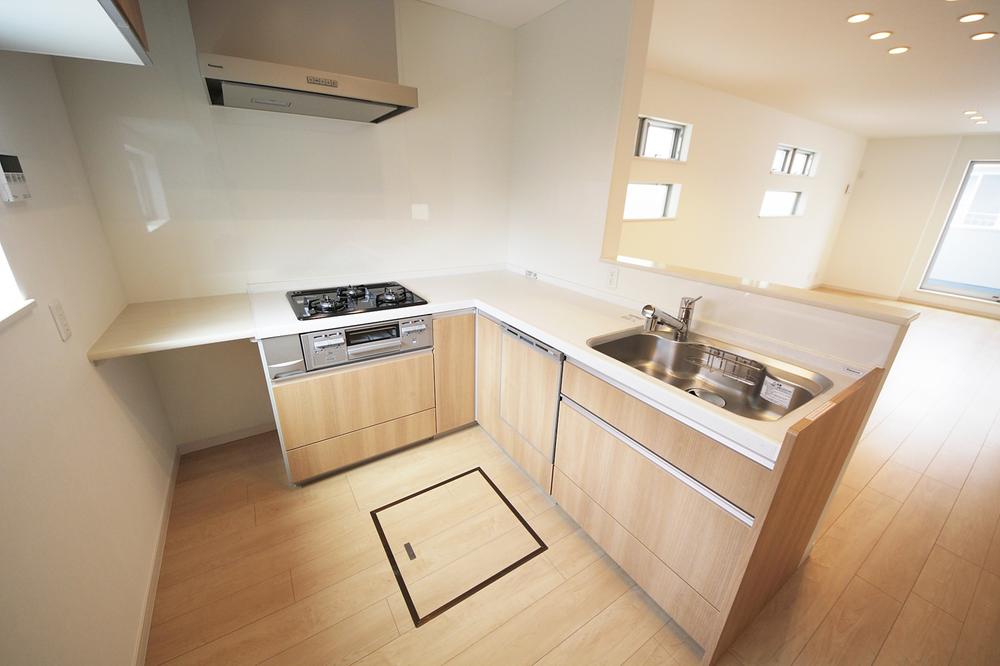 Water filter, Dishwasher standard equipment
浄水器、食洗器標準装備
Other building plan exampleその他建物プラン例 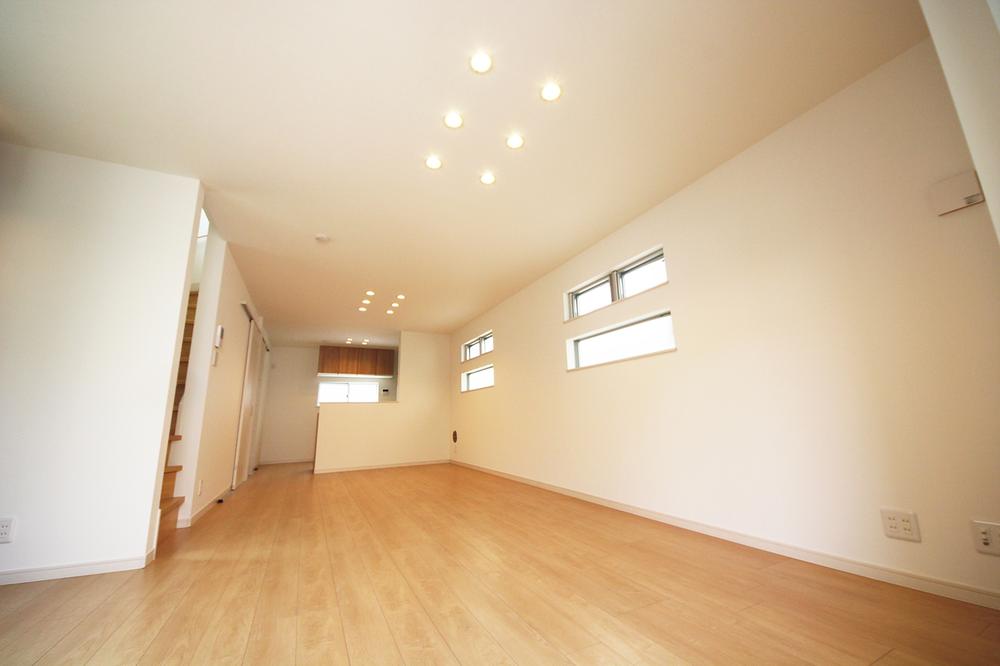 All rooms are equipped with lighting
全室照明付き
Building plan example (Perth ・ Introspection)建物プラン例(パース・内観) 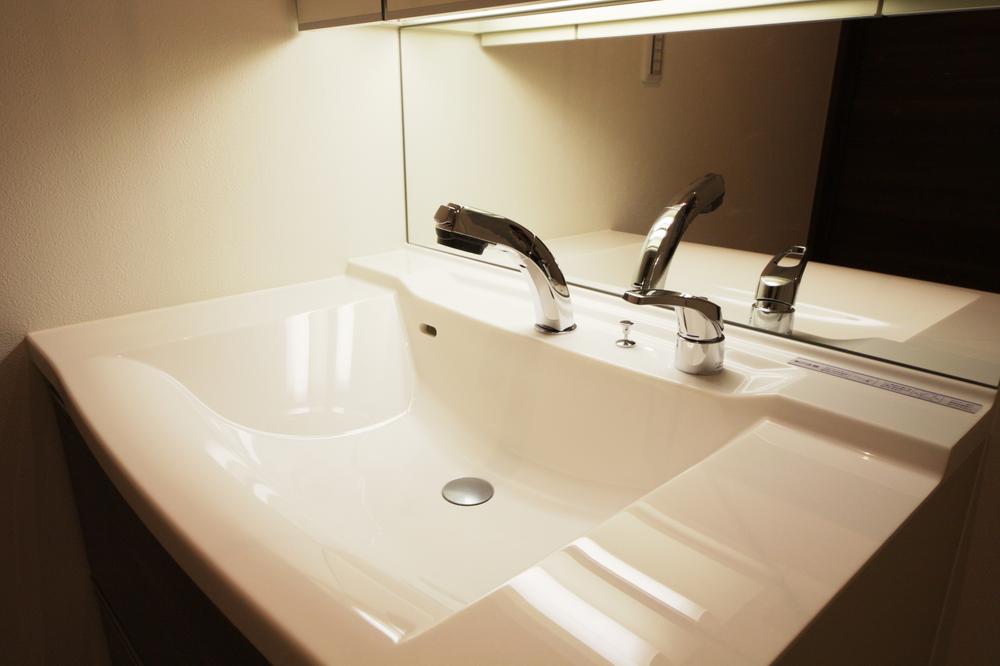 Washbasin with mirror Child
チャイルドミラー付き洗面台
Other building plan exampleその他建物プラン例 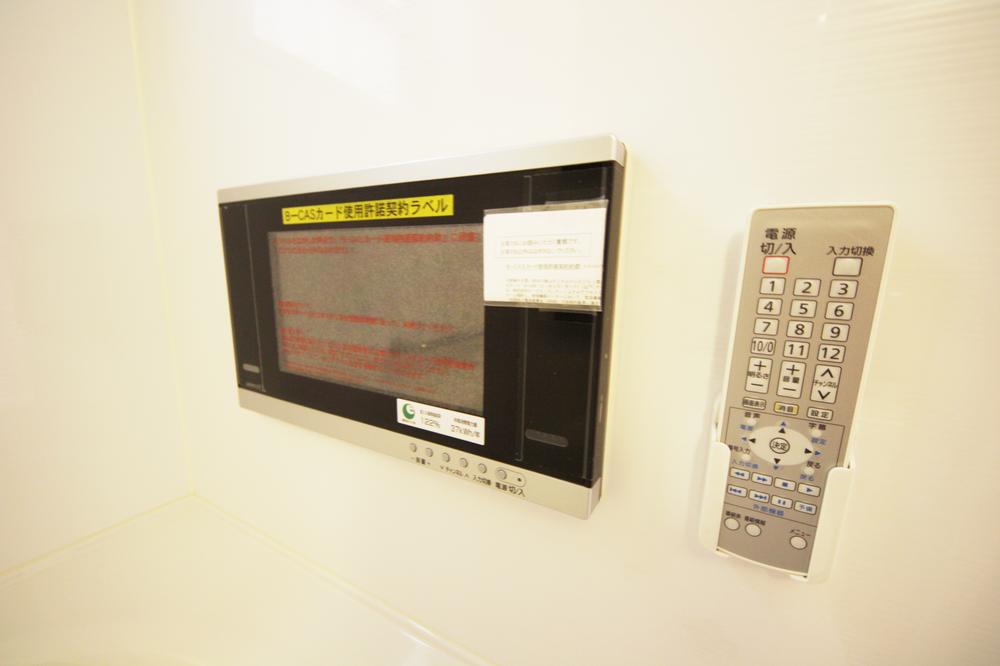 Bathroom 14-inch digital terrestrial TV
浴室14型地デジTV
Building plan example (Perth ・ Introspection)建物プラン例(パース・内観) 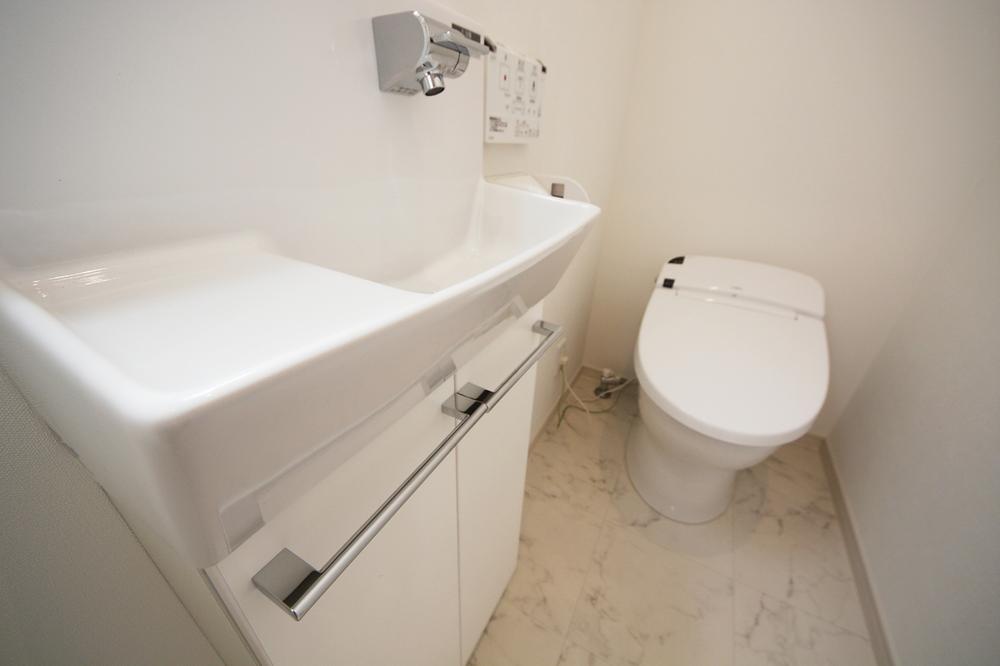 Tankless toilet (with hand-washing unit)
タンクレストイレ(手洗いユニット付き)
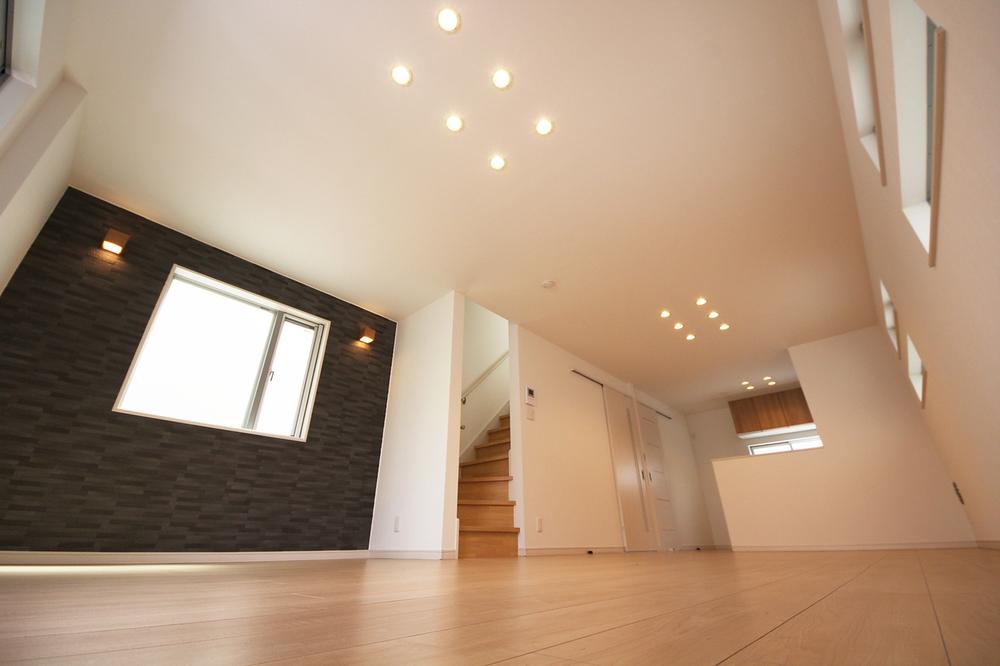 Light full of LDK
光溢れるLDK
Otherその他 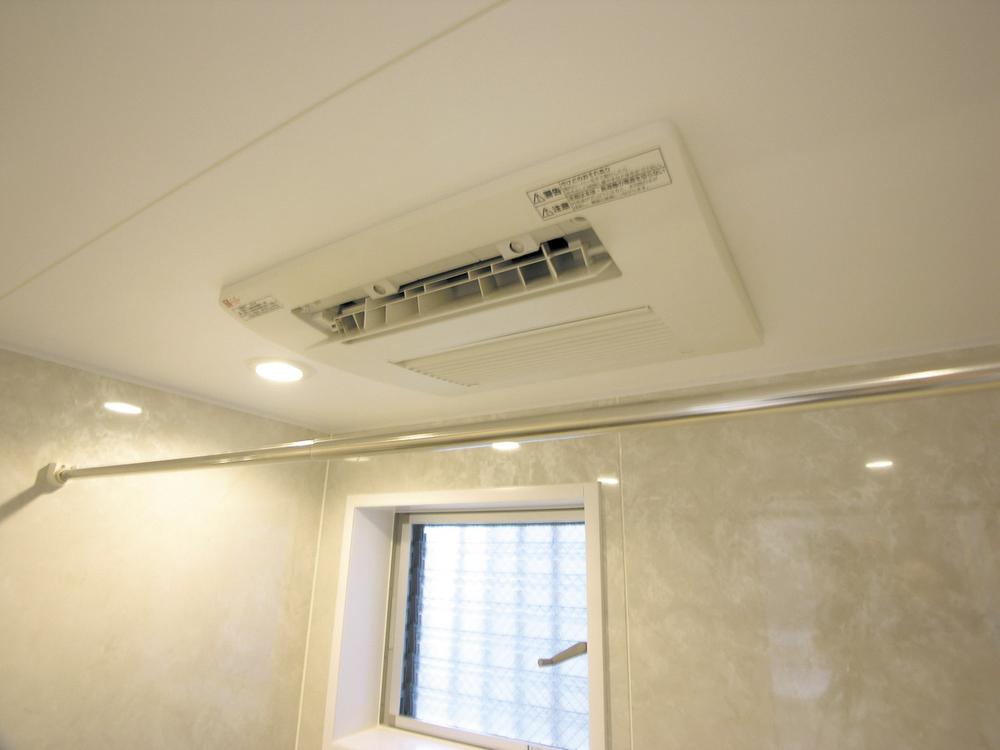 Bathroom mist sauna
浴室ミストサウナ
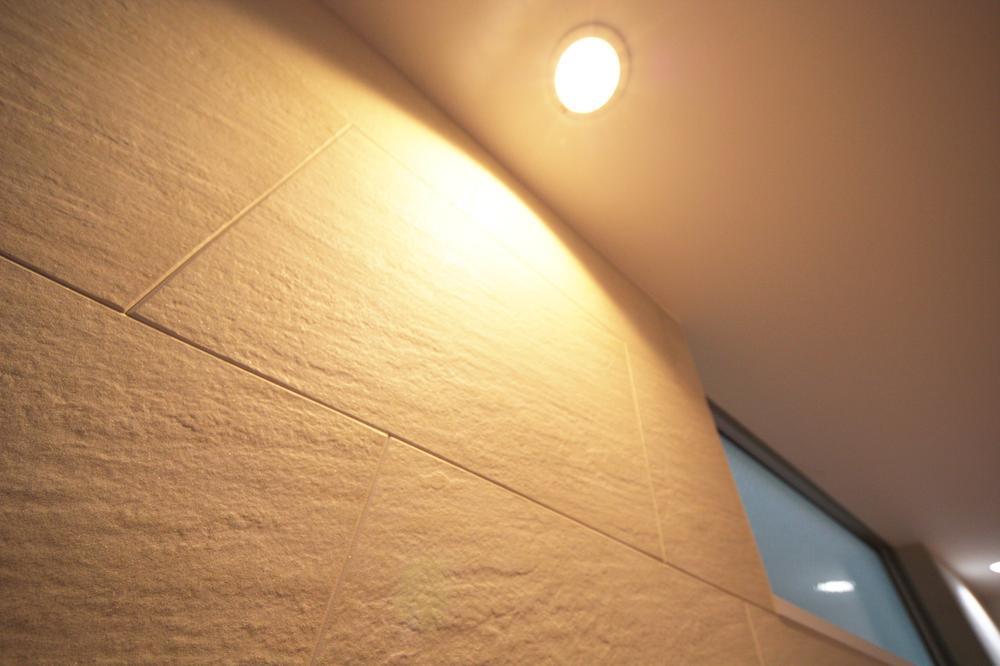 Humidity conditioning ・ 吸臭 "Eco-carat" adopted
調湿・吸臭「エコカラット」採用
Model house photoモデルハウス写真 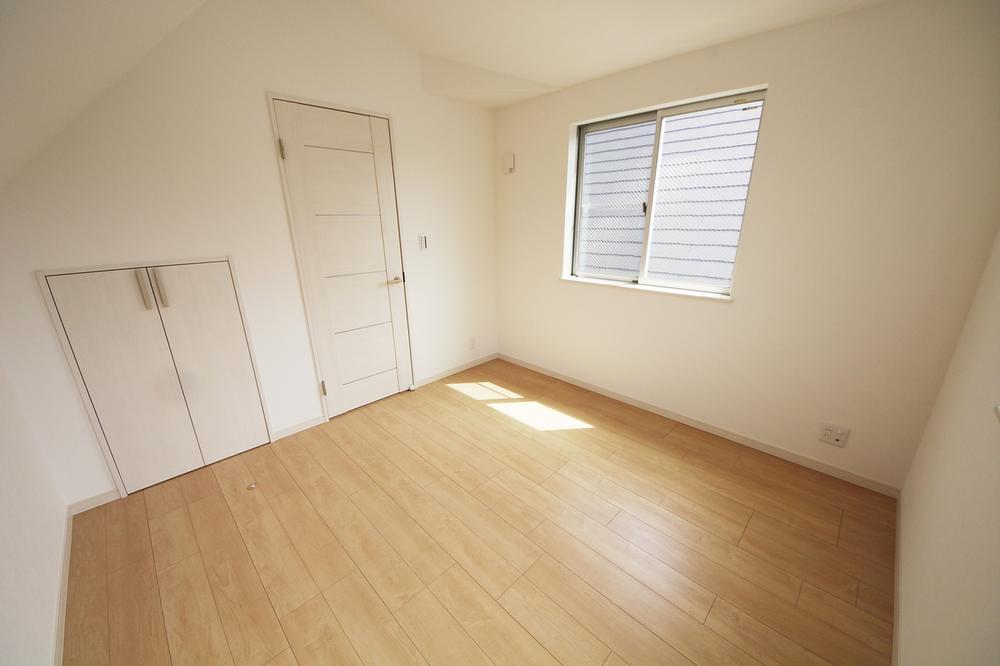 Spacious living room
広々居室
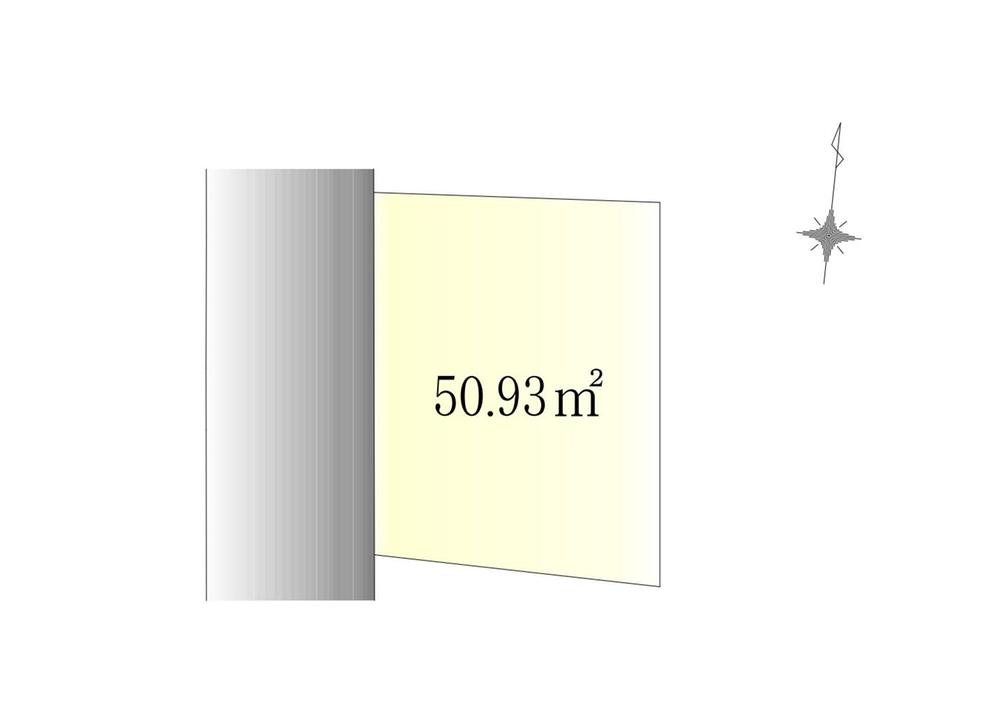 The entire compartment Figure
全体区画図
Primary school小学校 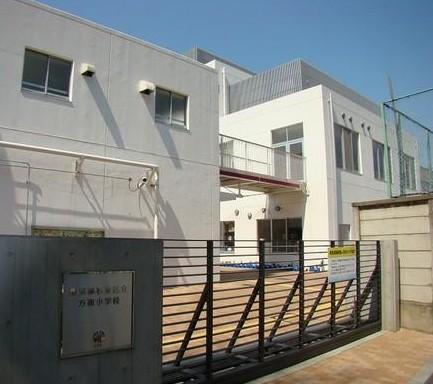 Honan 880m until junior high school
方南中学校まで880m
Library図書館 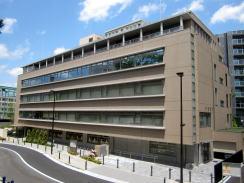 828m to Shibuya Ward Sasazuka Library
渋谷区立笹塚図書館まで828m
Kindergarten ・ Nursery幼稚園・保育園 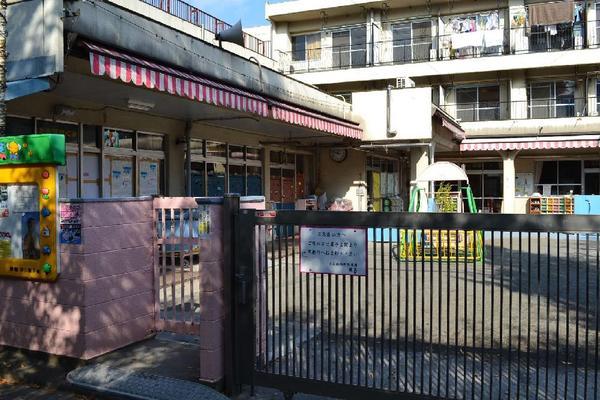 Honan settlement house 207m to nursery school
方南隣保館保育園まで207m
Park公園 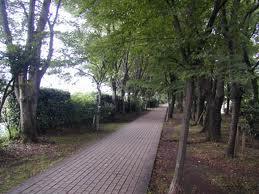 Tamagawa 447m until the green road
玉川上水緑道まで447m
Otherその他 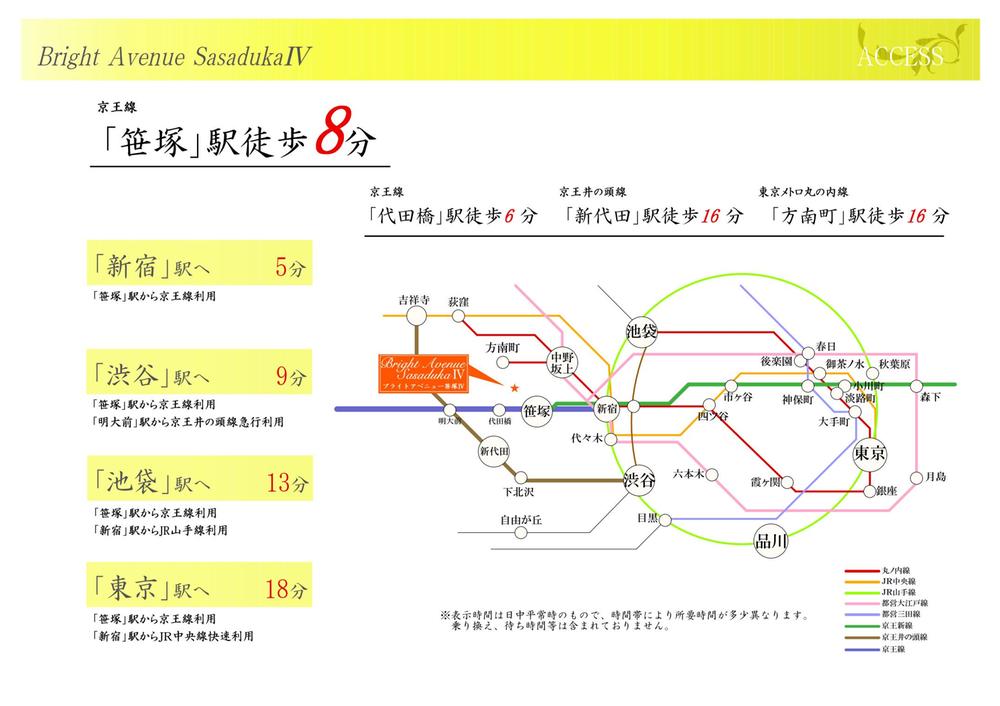 route map
路線図
Location
|






















