43,500,000 yen, 66.64 sq m
Land/Building » Kanto » Tokyo » Suginami
 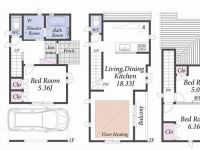
| | Suginami-ku, Tokyo 東京都杉並区 |
| JR Sobu Line "Asagaya" walk 11 minutes JR総武線「阿佐ヶ谷」歩11分 |
| Introduce possible residential land in the Sobu center line "Asagaya" station. 総武中央線「阿佐ヶ谷」駅で紹介可能な宅地。 |
Features pickup 特徴ピックアップ | | 2 along the line more accessible / No construction conditions / Building plan example there 2沿線以上利用可 /建築条件なし /建物プラン例有り | Price 価格 | | 43,500,000 yen 4350万円 | Building coverage, floor area ratio 建ぺい率・容積率 | | 60% 150% 60% 150% | Sales compartment 販売区画数 | | 1 compartment 1区画 | Total number of compartments 総区画数 | | 3 compartment 3区画 | Land area 土地面積 | | 66.64 sq m 66.64m2 | Driveway burden-road 私道負担・道路 | | Setback 1.92m2 including Contact the road width member 3.4m セットバック1.92m2含 接道幅員3.4m | Land situation 土地状況 | | Furuya There 古家有り | Address 住所 | | Suginami-ku, Tokyo Asagayakita 3 東京都杉並区阿佐谷北3 | Traffic 交通 | | JR Sobu Line "Asagaya" walk 11 minutes
Tokyo Metro Marunouchi Line "Minami Asagaya" walk 17 minutes JR総武線「阿佐ヶ谷」歩11分
東京メトロ丸ノ内線「南阿佐ヶ谷」歩17分
| Related links 関連リンク | | [Related Sites of this company] 【この会社の関連サイト】 | Person in charge 担当者より | | Marked with a charge for each customer rather than the person in charge of real-estate and building properties each. All your questions I try to answer honestly. For even for example properties of information, We have determined to customers on who tell bad place not only a good place, We will help you look for a house go of assent. 担当者宅建物件毎ではなくお客様毎に担当が付きます。お客様の質問には全て正直にお答えすることを心がけています。例えば物件の情報についても、良い所だけでなく悪い所もお伝えした上でお客様に判断して頂き、ご納得の行く住宅探しのお手伝いを致します。 | Contact お問い合せ先 | | TEL: 0120-714021 [Toll free] Please contact the "saw SUUMO (Sumo)" TEL:0120-714021【通話料無料】「SUUMO(スーモ)を見た」と問い合わせください | Land of the right form 土地の権利形態 | | Ownership 所有権 | Time delivery 引き渡し時期 | | Consultation 相談 | Land category 地目 | | Residential land 宅地 | Use district 用途地域 | | One low-rise 1種低層 | Overview and notices その他概要・特記事項 | | Contact: marked with a charge for each customer, not per property. , Facilities: Not selected / Public Water / Public sewage 担当者:物件毎ではなくお客様毎に担当が付きます。、設備:未選択/公共水道/公共下水 | Company profile 会社概要 | | <Mediation> Minister of Land, Infrastructure and Transport (2) No. 007349 (Corporation) Tokyo Metropolitan Government Building Lots and Buildings Transaction Business Association (Corporation) metropolitan area real estate Fair Trade Council member (Ltd.) open house Nakano business center Yubinbango164-0001 Nakano-ku, Tokyo Nakano 5-68-2 Nakano Central Building 4th floor <仲介>国土交通大臣(2)第007349号(公社)東京都宅地建物取引業協会会員 (公社)首都圏不動産公正取引協議会加盟(株)オープンハウス中野営業センター〒164-0001 東京都中野区中野5-68-2 中野中央ビル4階 |
Local land photo現地土地写真 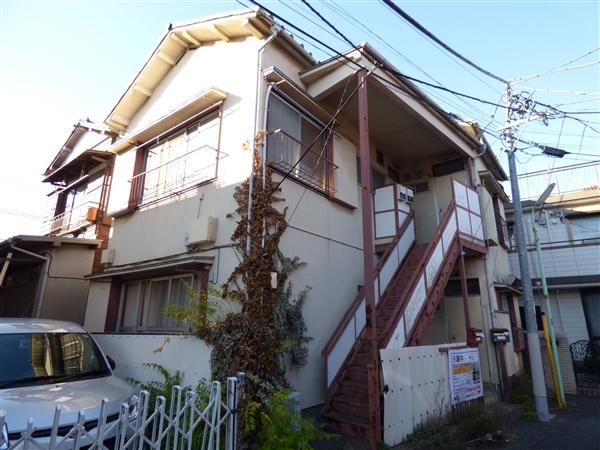 Local 2013 / 12 shooting
現地 2013/12撮影
Building plan example (floor plan)建物プラン例(間取り図) 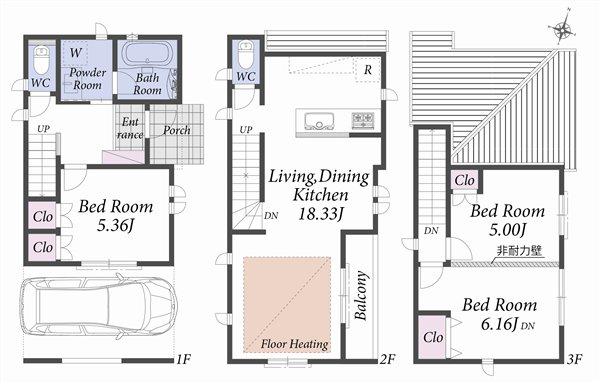 Reference plan floor plan 13.3 million yen ・ 82.96 sq m ・ 3-C Building
参考プラン間取図 1330万円・82.96m2・3-C号棟
Compartment figure区画図 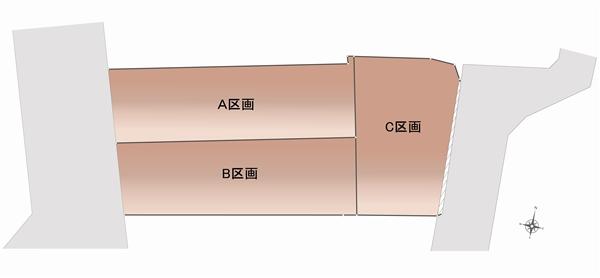 Land price - compartment view
土地価格 - 区画図
Primary school小学校 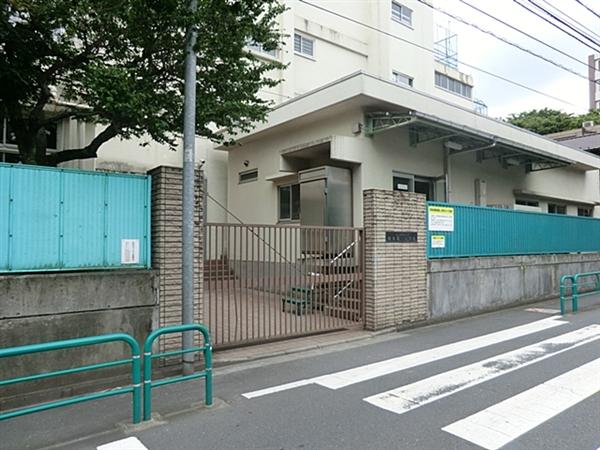 795m to Suginami first elementary school
杉並第一小学校まで795m
Other Environmental Photoその他環境写真 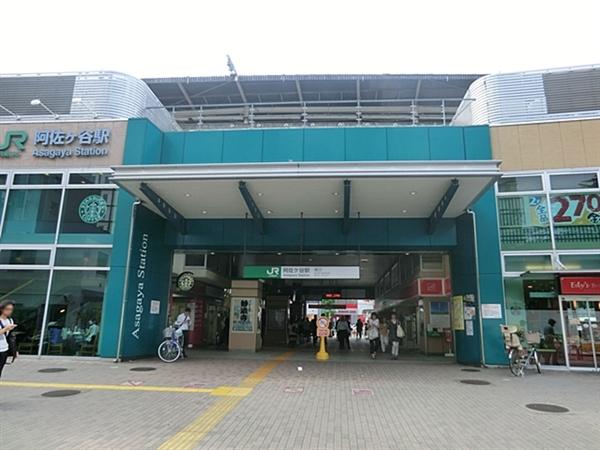 827m to JR Asagaya Station
JR阿佐ヶ谷駅まで827m
Junior high school中学校 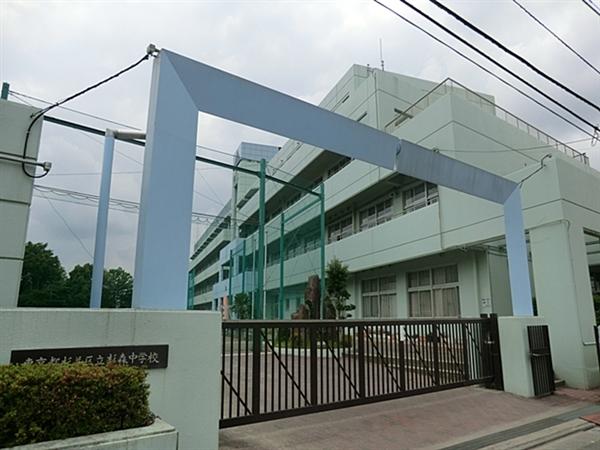 Sugimori 1343m until junior high school
杉森中学校まで1343m
Park公園 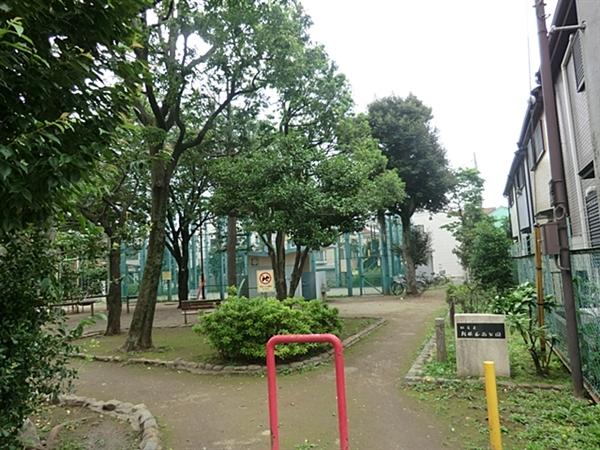 Asagaya until Nishikoen 320m
阿佐谷西公園まで320m
Supermarketスーパー 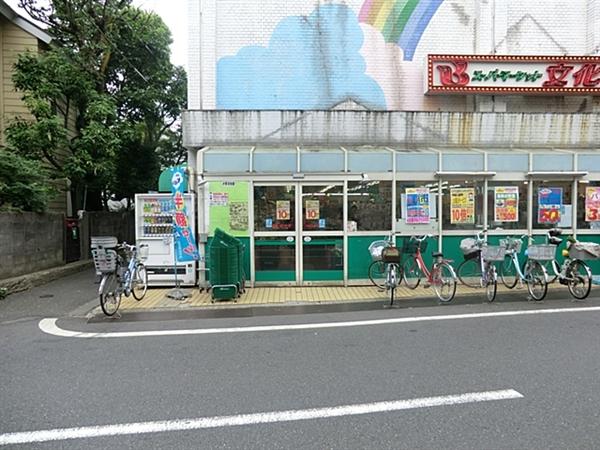 Bunkado until Asagaya shop 628m
文化堂阿佐ヶ谷店まで628m
Other Environmental Photoその他環境写真 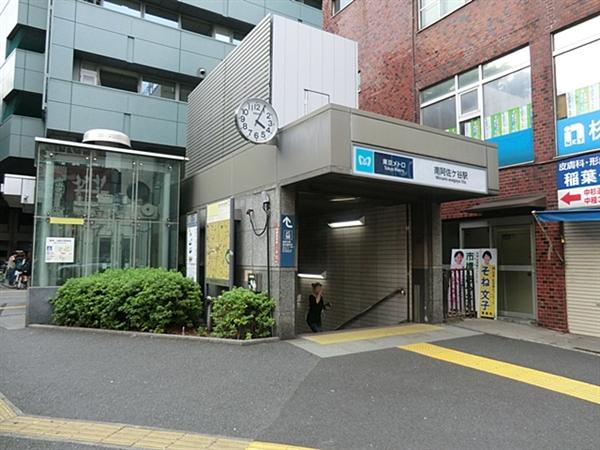 1346m until the Tokyo subway Marunouchi Line Minami Asagaya Station
東京地下鉄丸ノ内線南阿佐ケ谷駅まで1346m
Location
|










