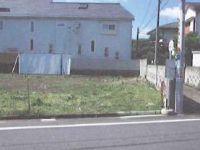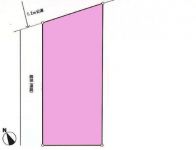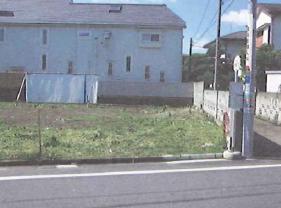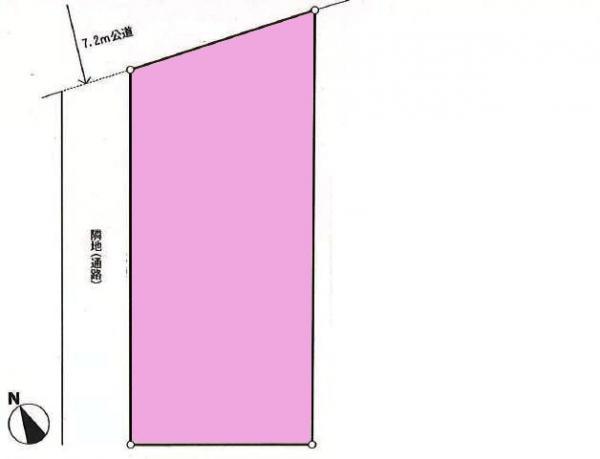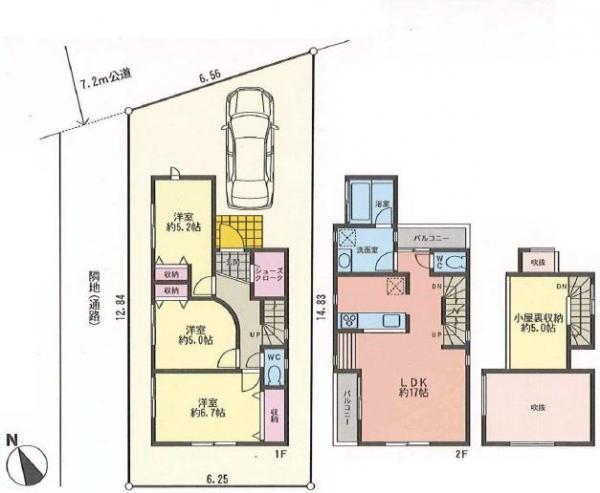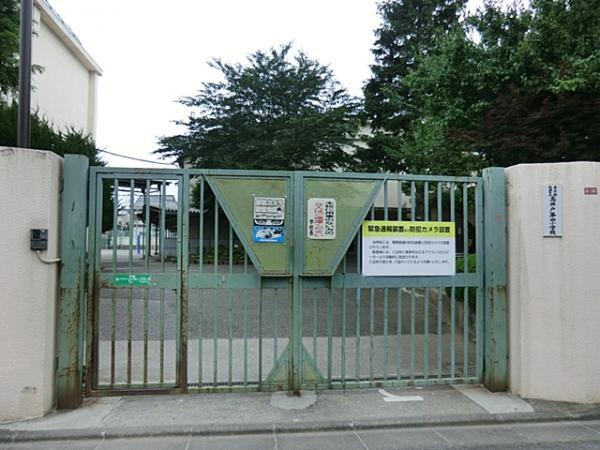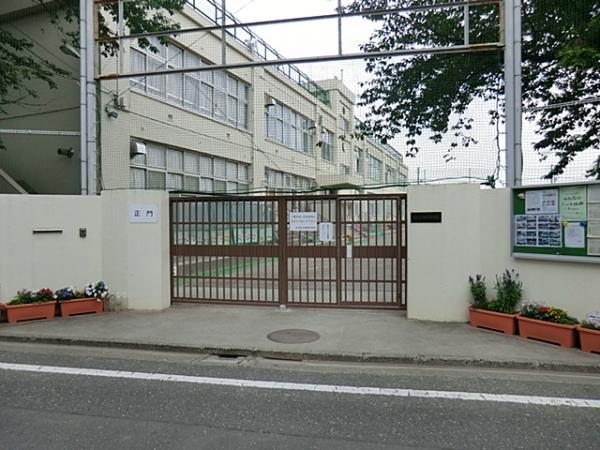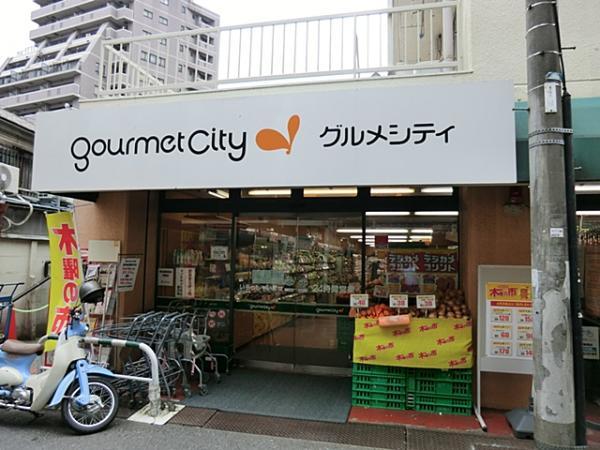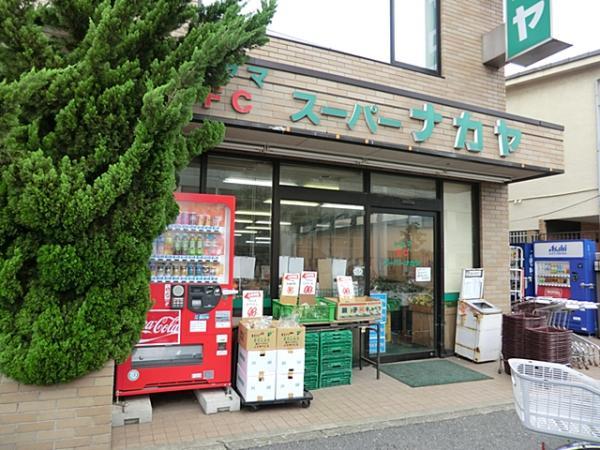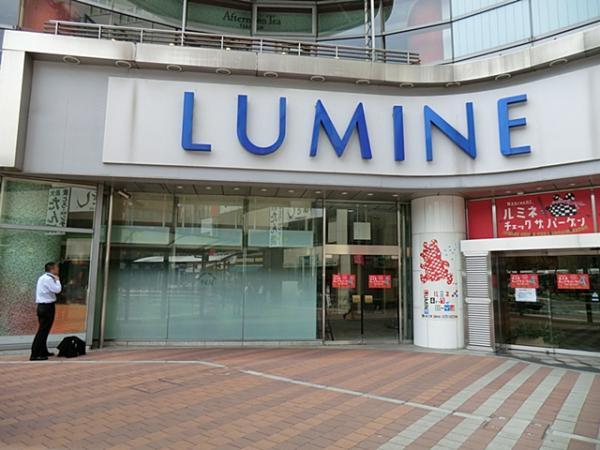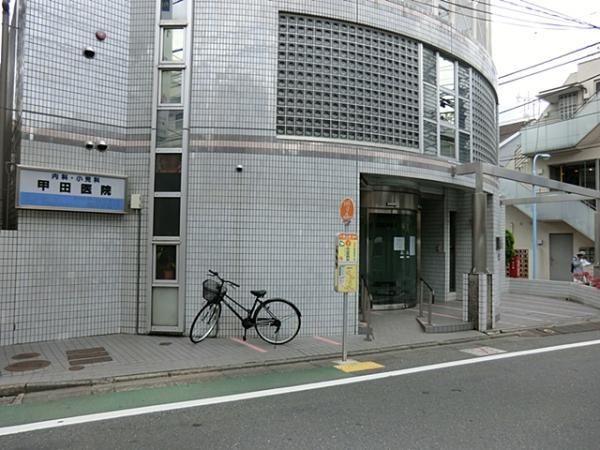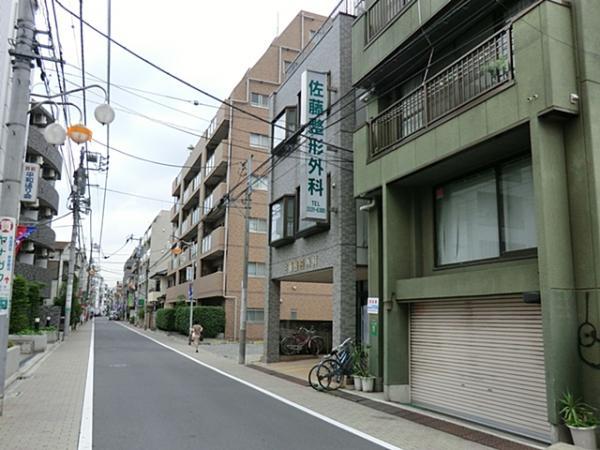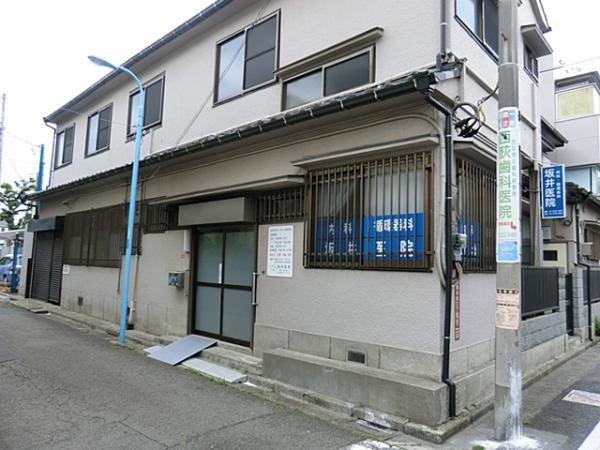|
|
Suginami-ku, Tokyo
東京都杉並区
|
|
JR Chuo Line "Nishiogikubo" walk 4 minutes
JR中央線「西荻窪」歩4分
|
|
Living environment favorable Walk up to Nishiogikubo Station 4 minutes Station nearby North 7.2m public road Building plan Reiyu Mu building conditions
住環境良好 西荻窪駅まで徒歩4分 駅至近 北側7.2m公道 建物プラン例有 建築条件無
|
|
Station nearby North 7.2m public road Building plan Reiyu Mu building conditions
駅至近 北側7.2m公道 建物プラン例有 建築条件無
|
Features pickup 特徴ピックアップ | | 2 along the line more accessible / Vacant lot passes / It is close to the city / Yang per good / Or more before road 6m / Leafy residential area / City gas 2沿線以上利用可 /更地渡し /市街地が近い /陽当り良好 /前道6m以上 /緑豊かな住宅地 /都市ガス |
Price 価格 | | 59,800,000 yen 5980万円 |
Building coverage, floor area ratio 建ぺい率・容積率 | | Fifty percent ・ Hundred percent 50%・100% |
Sales compartment 販売区画数 | | 1 compartment 1区画 |
Total number of compartments 総区画数 | | 1 compartment 1区画 |
Land area 土地面積 | | 86.49 sq m (registration) 86.49m2(登記) |
Driveway burden-road 私道負担・道路 | | Nothing, North 7.2m width 無、北7.2m幅 |
Land situation 土地状況 | | Vacant lot 更地 |
Address 住所 | | Suginami-ku, Tokyo Nishiogiminami 3 東京都杉並区西荻南3 |
Traffic 交通 | | JR Chuo Line "Nishiogikubo" walk 4 minutes
Inokashira "Kugayama" walk 23 minutes
Tokyo Metro Marunouchi Line "Ogikubo" walk 21 minutes JR中央線「西荻窪」歩4分
京王井の頭線「久我山」歩23分
東京メトロ丸ノ内線「荻窪」歩21分
|
Related links 関連リンク | | [Related Sites of this company] 【この会社の関連サイト】 |
Person in charge 担当者より | | Rep Sakaguchi Ryuro Age: I will do my best in the best response to the 30s customer demand so please leave. 担当者坂口 竜郎年齢:30代お客様の要望に応え全力で頑張りますのでお任せください。 |
Contact お問い合せ先 | | TEL: 0800-603-0575 [Toll free] mobile phone ・ Also available from PHS
Caller ID is not notified
Please contact the "saw SUUMO (Sumo)"
If it does not lead, If the real estate company TEL:0800-603-0575【通話料無料】携帯電話・PHSからもご利用いただけます
発信者番号は通知されません
「SUUMO(スーモ)を見た」と問い合わせください
つながらない方、不動産会社の方は
|
Land of the right form 土地の権利形態 | | Ownership 所有権 |
Time delivery 引き渡し時期 | | Consultation 相談 |
Land category 地目 | | Residential land 宅地 |
Use district 用途地域 | | One low-rise 1種低層 |
Overview and notices その他概要・特記事項 | | Contact: Sakaguchi Ryuro, Facilities: Public Water Supply, This sewage, City gas 担当者:坂口 竜郎、設備:公営水道、本下水、都市ガス |
Company profile 会社概要 | | <Mediation> Minister of Land, Infrastructure and Transport (3) No. 006,185 (one company) National Housing Industry Association (Corporation) metropolitan area real estate Fair Trade Council member Asahi Housing Corporation Shinjuku 160-0023 Tokyo Nishi-Shinjuku, Shinjuku-ku, 1-19-6 Shinjuku Yamate building 7th floor <仲介>国土交通大臣(3)第006185号(一社)全国住宅産業協会会員 (公社)首都圏不動産公正取引協議会加盟朝日住宅(株)新宿店〒160-0023 東京都新宿区西新宿1-19-6 山手新宿ビル7階 |
