Land/Building » Kanto » Tokyo » Suginami
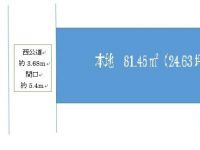 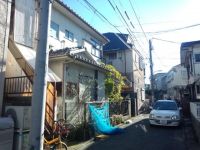
| | Suginami-ku, Tokyo 東京都杉並区 |
| JR Chuo Line "Koenji" walk 7 minutes JR中央線「高円寺」歩7分 |
| ● center line Koenji Station 7-minute walk ・ Marunouchi Line land sales nestled in a quiet residential area of Shin Koenji Station walk 9 minutes ● Because there is no building conditions can architecture in your favorite House manufacturer. ●中央線高円寺駅徒歩7分・丸ノ内線新高円寺駅徒歩9分の閑静住宅街に佇む売地●建築条件はありませんのでお好きなハウスメーカーで建築ができます。 |
| ■ It will be in a quiet residential area because there is a distance from the line and trunk road. ■ Vacant lot passes There is a building of the reference plan. ■ Please feel free to contact us so that we can plan created if it is possible saying the request of the floor plan. ■ 4LDK + P plans are also available. Please not Inquiry. ■線路や幹線道路からは距離がありますので閑静な住宅街になります。■更地渡し 建物の参考プランがございます。■間取りのご要望を仰っていただければプラン作成いたしますのでお気軽にお問い合わせくださいませ。■4LDK+Pプランもご用意しております。お問い合わせ下さいませ。 |
Features pickup 特徴ピックアップ | | 2 along the line more accessible / Vacant lot passes / It is close to the city / Flat to the station / A quiet residential area / Shaping land / No construction conditions / Urban neighborhood / Flat terrain / Building plan example there 2沿線以上利用可 /更地渡し /市街地が近い /駅まで平坦 /閑静な住宅地 /整形地 /建築条件なし /都市近郊 /平坦地 /建物プラン例有り | Event information イベント情報 | | Local guide Board (please make a reservation beforehand) schedule / During the public time / 8:00 ~ Salesperson at 23:00 local will be happy to your description of the land and buildings (reference plan). With regard to customers who hope, Since you can also look at showrooms and finished site, Not please contact us in advance. Also please contact us with regard to the building plan. 現地案内会(事前に必ず予約してください)日程/公開中時間/8:00 ~ 23:00現地で販売員が土地および建物(参考プラン)のご説明させて頂きます。 ご希望されるお客様につきましては、ショールームや完成現場もご覧頂けますので、事前にご連絡下さいませ。建物プランにつきましてもご相談くださいませ。 | Price 価格 | | 51,800,000 yen 5180万円 | Building coverage, floor area ratio 建ぺい率・容積率 | | 60% ・ 160% 60%・160% | Sales compartment 販売区画数 | | 1 compartment 1区画 | Land area 土地面積 | | 81.45 sq m (registration) 81.45m2(登記) | Driveway burden-road 私道負担・道路 | | Nothing, West 3.7m width (contact the road width 5.4m) 無、西3.7m幅(接道幅5.4m) | Land situation 土地状況 | | Furuya There vacant lot passes 古家有り更地渡し | Address 住所 | | Suginami-ku, Tokyo Koenjiminami 2 東京都杉並区高円寺南2 | Traffic 交通 | | JR Chuo Line "Koenji" walk 7 minutes
Tokyo Metro Marunouchi Line "Shin Koenji" walk 9 minutes JR中央線「高円寺」歩7分
東京メトロ丸ノ内線「新高円寺」歩9分
| Related links 関連リンク | | [Related Sites of this company] 【この会社の関連サイト】 | Person in charge 担当者より | | The person in charge Inoue 担当者井上 | Contact お問い合せ先 | | (Stock) Office Kamiyama TEL: 0800-600-8331 [Toll free] mobile phone ・ Also available from PHS
Caller ID is not notified
Please contact the "saw SUUMO (Sumo)"
If it does not lead, If the real estate company (株)オフィス神山TEL:0800-600-8331【通話料無料】携帯電話・PHSからもご利用いただけます
発信者番号は通知されません
「SUUMO(スーモ)を見た」と問い合わせください
つながらない方、不動産会社の方は
| Land of the right form 土地の権利形態 | | Ownership 所有権 | Time delivery 引き渡し時期 | | Consultation 相談 | Land category 地目 | | Residential land 宅地 | Use district 用途地域 | | One middle and high 1種中高 | Other limitations その他制限事項 | | Set-back: already, Regulations have by the Landscape Act セットバック:済、景観法による規制有 | Overview and notices その他概要・特記事項 | | Contact: Inoue, Facilities: Public Water Supply, This sewage, City gas 担当者:井上、設備:公営水道、本下水、都市ガス | Company profile 会社概要 | | <Mediation> Governor of Tokyo (1) No. 095181 (stock) Office Kamiyama Yubinbango150-0047 Tokyo, Shibuya-ku, Kamiyama-cho 41-3 <仲介>東京都知事(1)第095181号(株)オフィス神山〒150-0047 東京都渋谷区神山町41-3 |
Compartment figure区画図 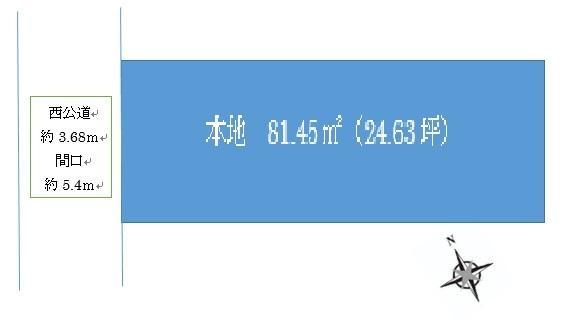 Land price 51,800,000 yen, Land area 81.45 sq m
土地価格5180万円、土地面積81.45m2
Local photos, including front road前面道路含む現地写真 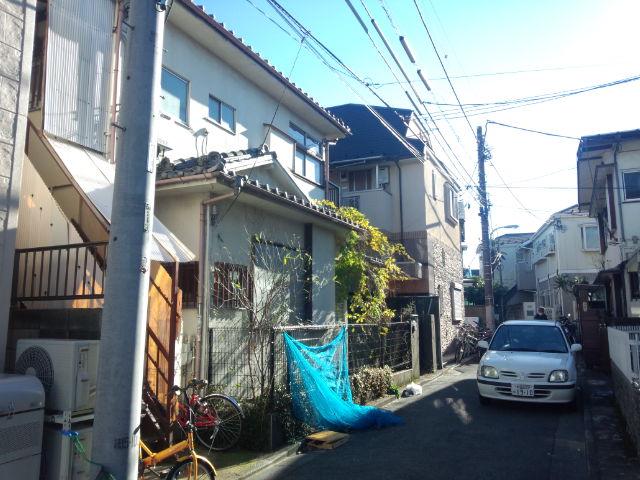 Local (12 May 2013) Shooting
現地(2013年12月)撮影
Building plan example (floor plan)建物プラン例(間取り図) 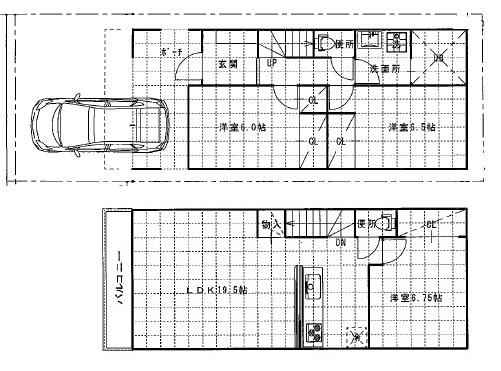 Building plan example 15 million yen, Building area 97.20 sq m
建物プラン例 1500万円、建物面積97.20m2
Local land photo現地土地写真 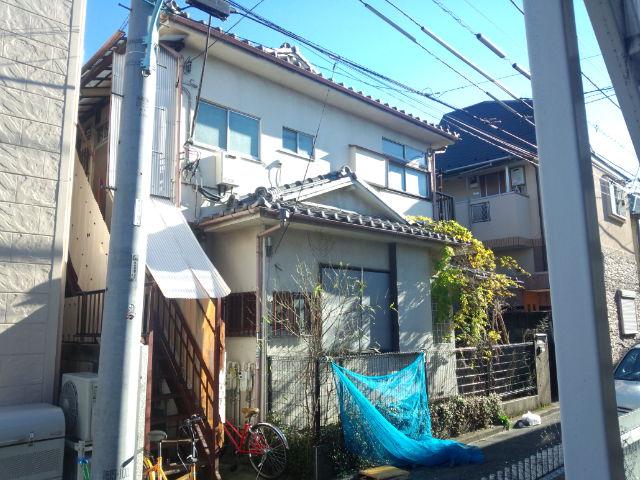 Local (12 May 2013) Shooting
現地(2013年12月)撮影
Building plan example (introspection photo)建物プラン例(内観写真) 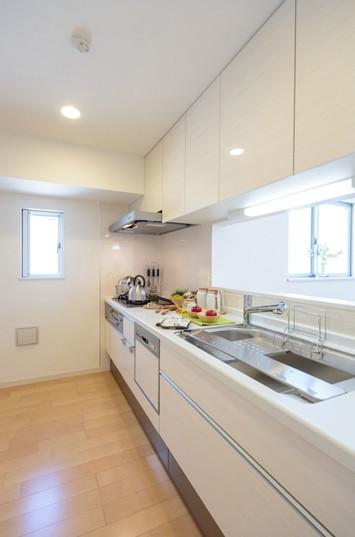 Building plan example 15 million yen, Building area 97.20 sq m kitchen
建物プラン例 1500万円、建物面積97.20m2 キッチン
Supermarketスーパー 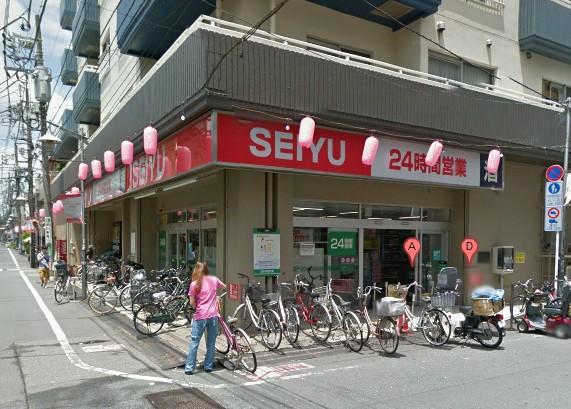 671m until Seiyu Koenji shop
西友高円寺店まで671m
Building plan example (introspection photo)建物プラン例(内観写真) 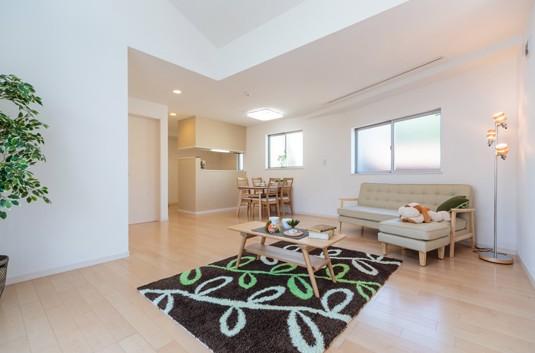 Building plan example 15 million yen, Building area 97.20 sq m living
建物プラン例 1500万円、建物面積97.20m2 リビング
Primary school小学校 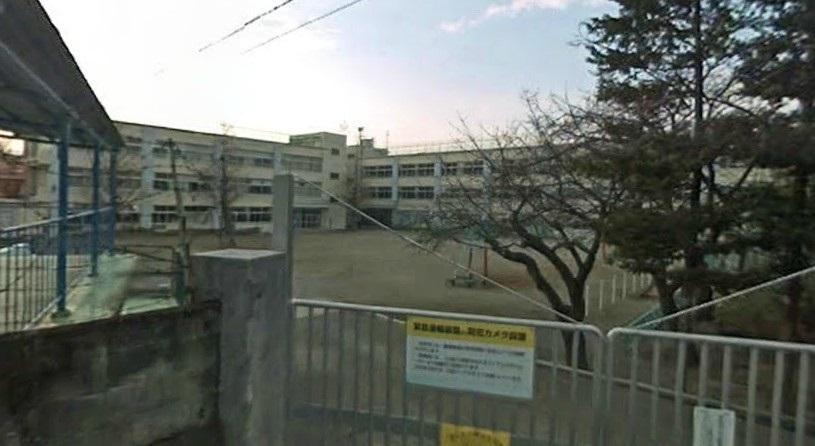 353m to Suginami Ward Suginami eighth elementary school
杉並区立杉並第八小学校まで353m
Building plan example (introspection photo)建物プラン例(内観写真) 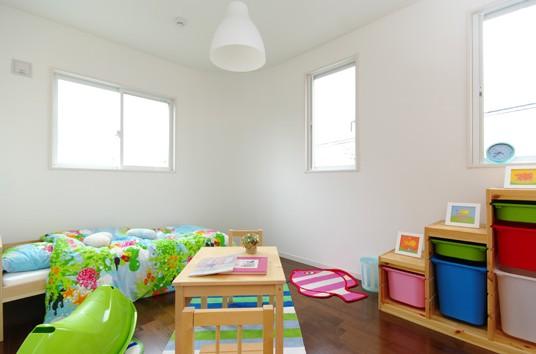 Building plan example 15 million yen, Building area 97.20 sq m room
建物プラン例 1500万円、建物面積97.20m2 居室
Post office郵便局 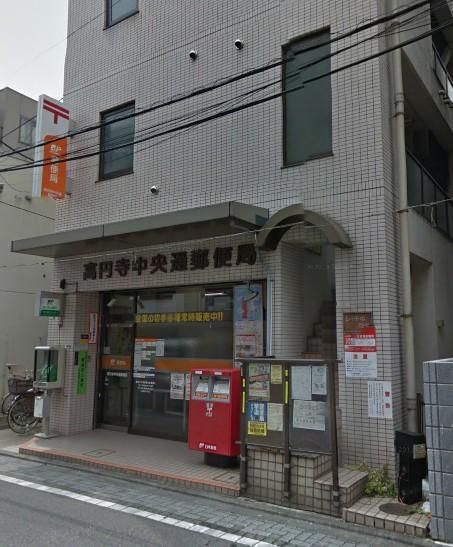 Koenji Chuodori 278m to the post office
高円寺中央通郵便局まで278m
Building plan example (introspection photo)建物プラン例(内観写真) 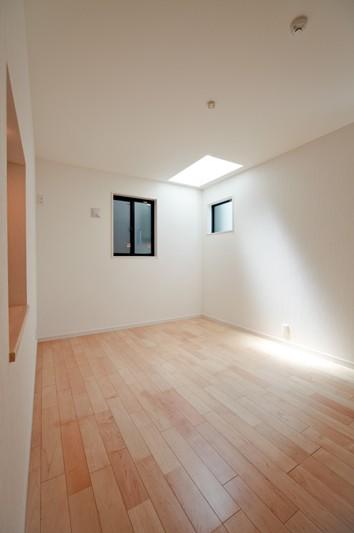 Building plan example 15 million yen, Building area 97.20 sq m room
建物プラン例 1500万円、建物面積97.20m2 居室
Library図書館 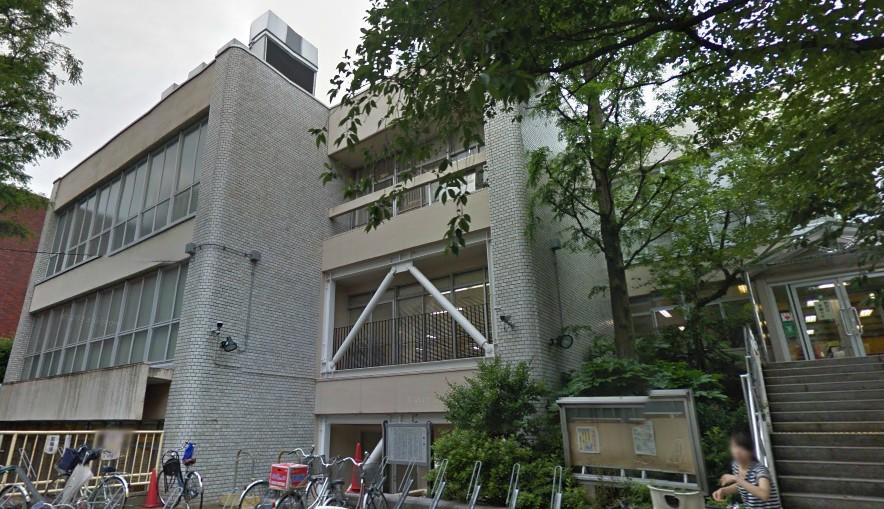 324m to Suginami Ward Koenji Library
杉並区立高円寺図書館まで324m
Building plan example (introspection photo)建物プラン例(内観写真) 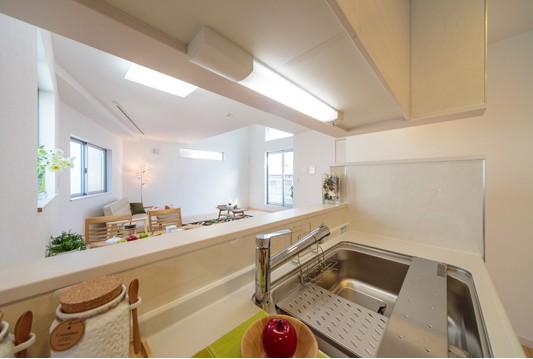 Building plan example 15 million yen, Building area 97.20 sq m kitchen
建物プラン例 1500万円、建物面積97.20m2 キッチン
Park公園 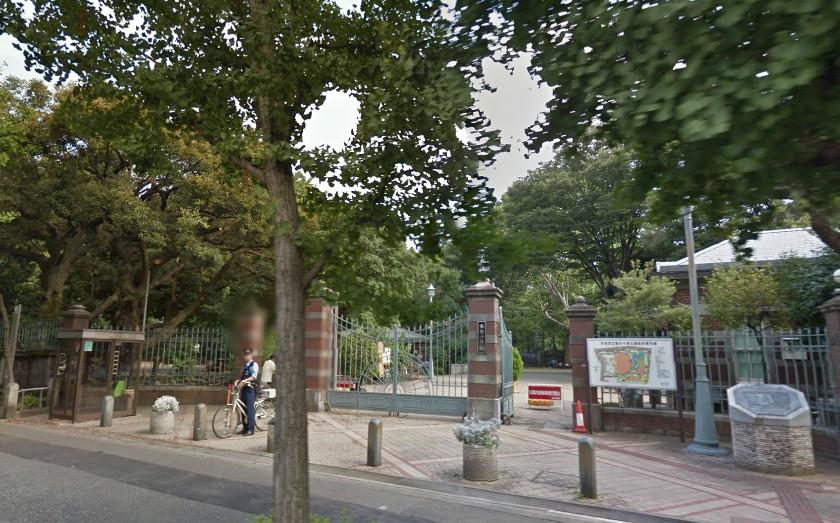 Until Sanshinomorikoen 685m
蚕糸の森公園まで685m
Building plan example (exterior photos)建物プラン例(外観写真) 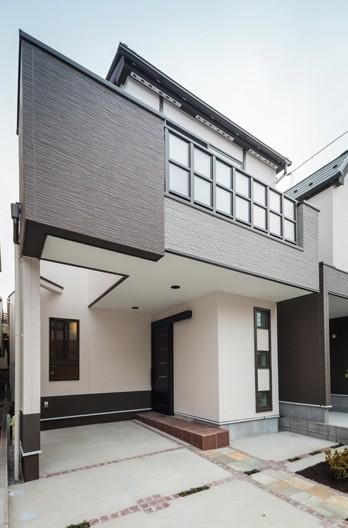 Building plan example 15 million yen, Building area 97.20 sq m appearance
建物プラン例 1500万円、建物面積97.20m2 外観
Junior high school中学校 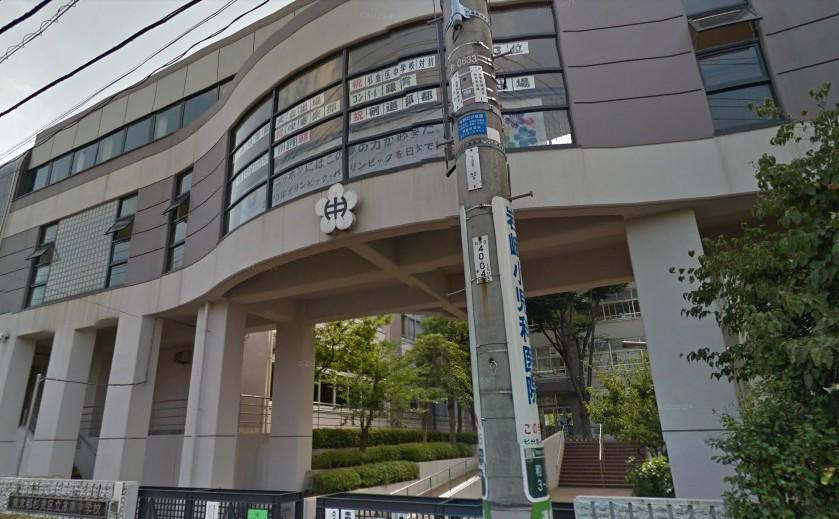 1200m to Suginami Tatsudaka Minami Junior High School
杉並区立高南中学校まで1200m
Building plan example (introspection photo)建物プラン例(内観写真) 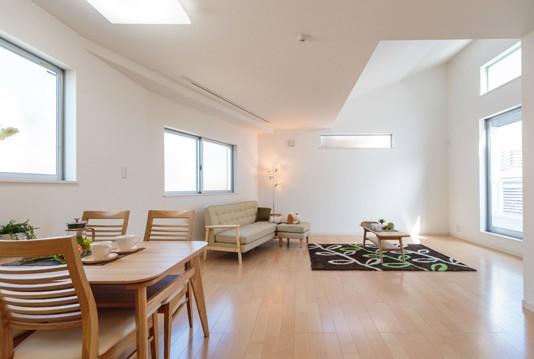 Building plan example 15 million yen, Building area 97.20 sq m living
建物プラン例 1500万円、建物面積97.20m2 リビング
Station駅 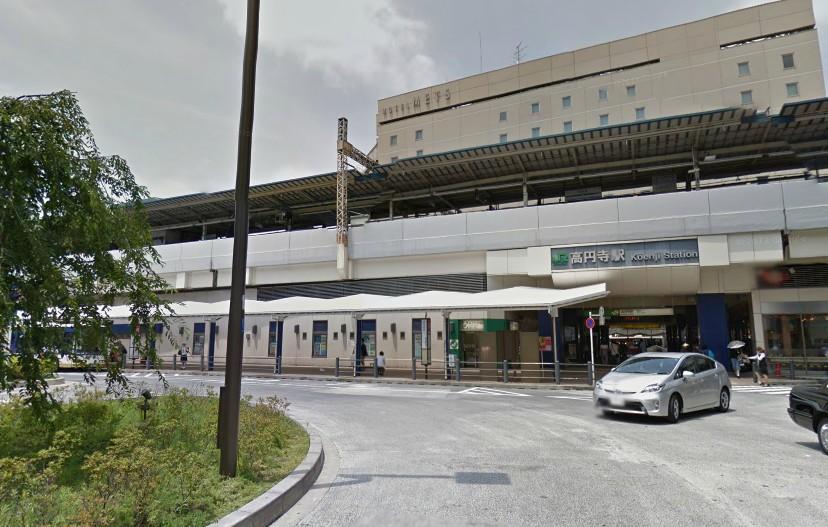 540m until the JR Chuo Line Koenji Station
JR中央線高円寺駅まで540m
Building plan example (introspection photo)建物プラン例(内観写真) 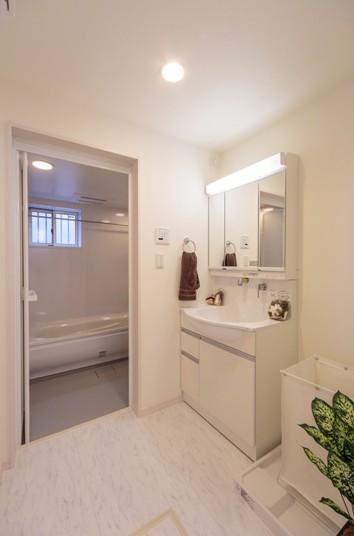 Building plan example 15 million yen, Building area 97.20 sq m bath ・ Wash
建物プラン例 1500万円、建物面積97.20m2 風呂・洗面
Station駅 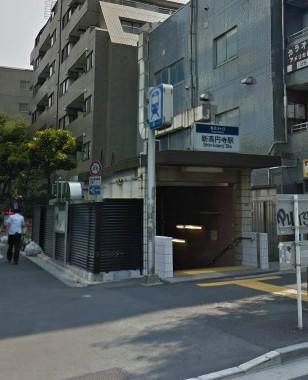 Tokyo Metro Marunouchi Line 700m until Shin Koenji Station
東京メトロ丸ノ内線新高円寺駅まで700m
Building plan example (introspection photo)建物プラン例(内観写真) 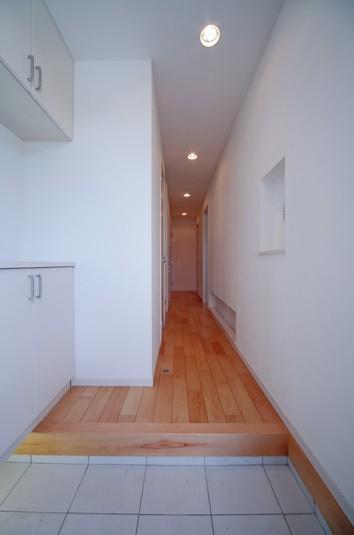 Building plan example 15 million yen, Building area 97.20 sq m Entrance ・ Corridor
建物プラン例 1500万円、建物面積97.20m2 玄関・廊下
Location
| 





















