Land/Building » Kanto » Tokyo » Suginami
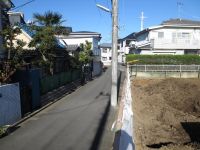 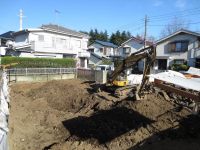
| | Suginami-ku, Tokyo 東京都杉並区 |
| Inokashira "Hamadayama" walk 13 minutes 京王井の頭線「浜田山」歩13分 |
Features pickup 特徴ピックアップ | | Yang per good 陽当り良好 | Event information イベント情報 | | Open House (Please visitors to direct local) schedule / Every Saturday, Sunday and public holidays time / 10:30 ~ 17:00 January 2014 We will wait for local sales meetings your visit. オープンハウス(直接現地へご来場ください)日程/毎週土日祝時間/10:30 ~ 17:002014年1月 現地販売会開催ご来場お待ちしております。 | Price 価格 | | 46,800,000 yen ~ 47,800,000 yen 4680万円 ~ 4780万円 | Building coverage, floor area ratio 建ぺい率・容積率 | | Kenpei rate: 40%, Volume ratio: 80% 建ペい率:40%、容積率:80% | Sales compartment 販売区画数 | | 2 compartment 2区画 | Total number of compartments 総区画数 | | 2 compartment 2区画 | Land area 土地面積 | | 96.39 sq m ~ 98.36 sq m (29.15 tsubo ~ 29.75 tsubo) (measured) 96.39m2 ~ 98.36m2(29.15坪 ~ 29.75坪)(実測) | Driveway burden-road 私道負担・道路 | | East driveway about 5.0m (Law 42, Item 1, Item 5), West driveway about 4.0m (passage) 東側私道約5.0m(法42条1項5号)、西側私道約4.0m(通路) | Land situation 土地状況 | | Vacant lot 更地 | Address 住所 | | Suginami-ku, Tokyo Naritanishi 1-17-8 東京都杉並区成田西1-17-8 | Traffic 交通 | | Inokashira "Hamadayama" walk 13 minutes 京王井の頭線「浜田山」歩13分
| Related links 関連リンク | | [Related Sites of this company] 【この会社の関連サイト】 | Contact お問い合せ先 | | Century 21 (Corporation) Housing new center Yoyogi-Uehara head office TEL: 0800-603-2533 [Toll free] mobile phone ・ Also available from PHS
Caller ID is not notified
Please contact the "saw SUUMO (Sumo)"
If it does not lead, If the real estate company センチュリー21(株)住新センター代々木上原本店TEL:0800-603-2533【通話料無料】携帯電話・PHSからもご利用いただけます
発信者番号は通知されません
「SUUMO(スーモ)を見た」と問い合わせください
つながらない方、不動産会社の方は
| Land of the right form 土地の権利形態 | | Ownership 所有権 | Time delivery 引き渡し時期 | | Consultation 相談 | Land category 地目 | | Residential land 宅地 | Use district 用途地域 | | One low-rise 1種低層 | Overview and notices その他概要・特記事項 | | Facilities: Public Water Supply, This sewage, City gas 設備:公営水道、本下水、都市ガス | Company profile 会社概要 | | <Mediation> Governor of Tokyo (4) No. 076555 (Corporation) All Japan Real Estate Association (Corporation) metropolitan area real estate Fair Trade Council member Century 21 Corporation Housing new center Yoyogi-Uehara head office Yubinbango151-0064 Shibuya-ku, Tokyo Uehara 1-36-12 <仲介>東京都知事(4)第076555号(公社)全日本不動産協会会員 (公社)首都圏不動産公正取引協議会加盟センチュリー21(株)住新センター代々木上原本店〒151-0064 東京都渋谷区上原1-36-12 |
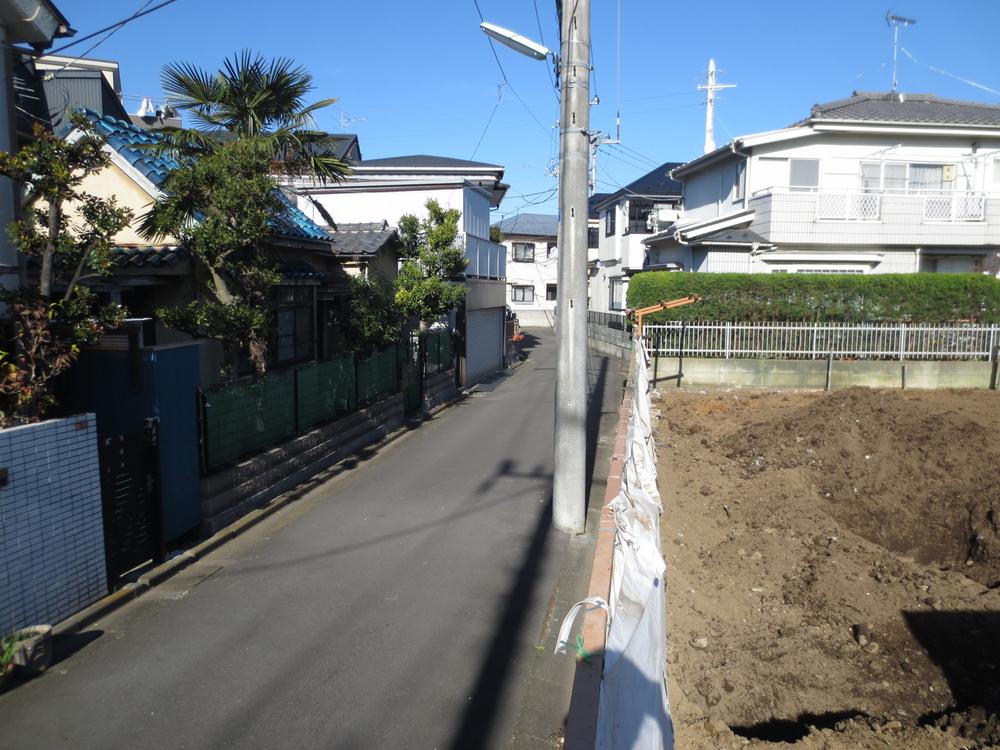 Local photos, including front road
前面道路含む現地写真
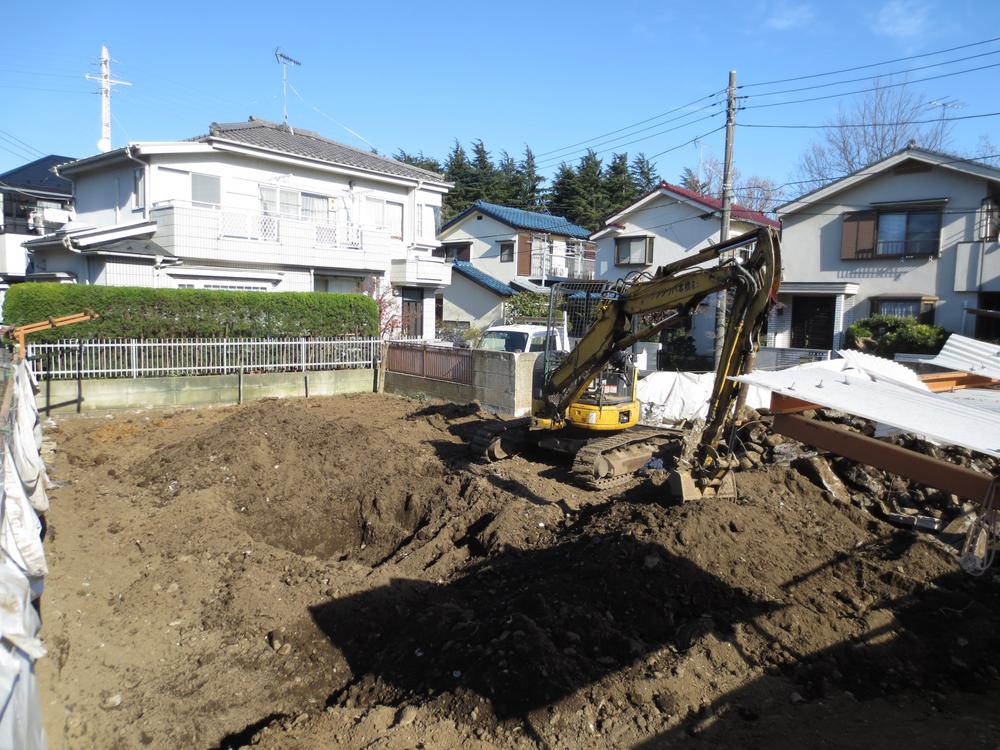 Local land photo
現地土地写真
Building plan example (floor plan)建物プラン例(間取り図) 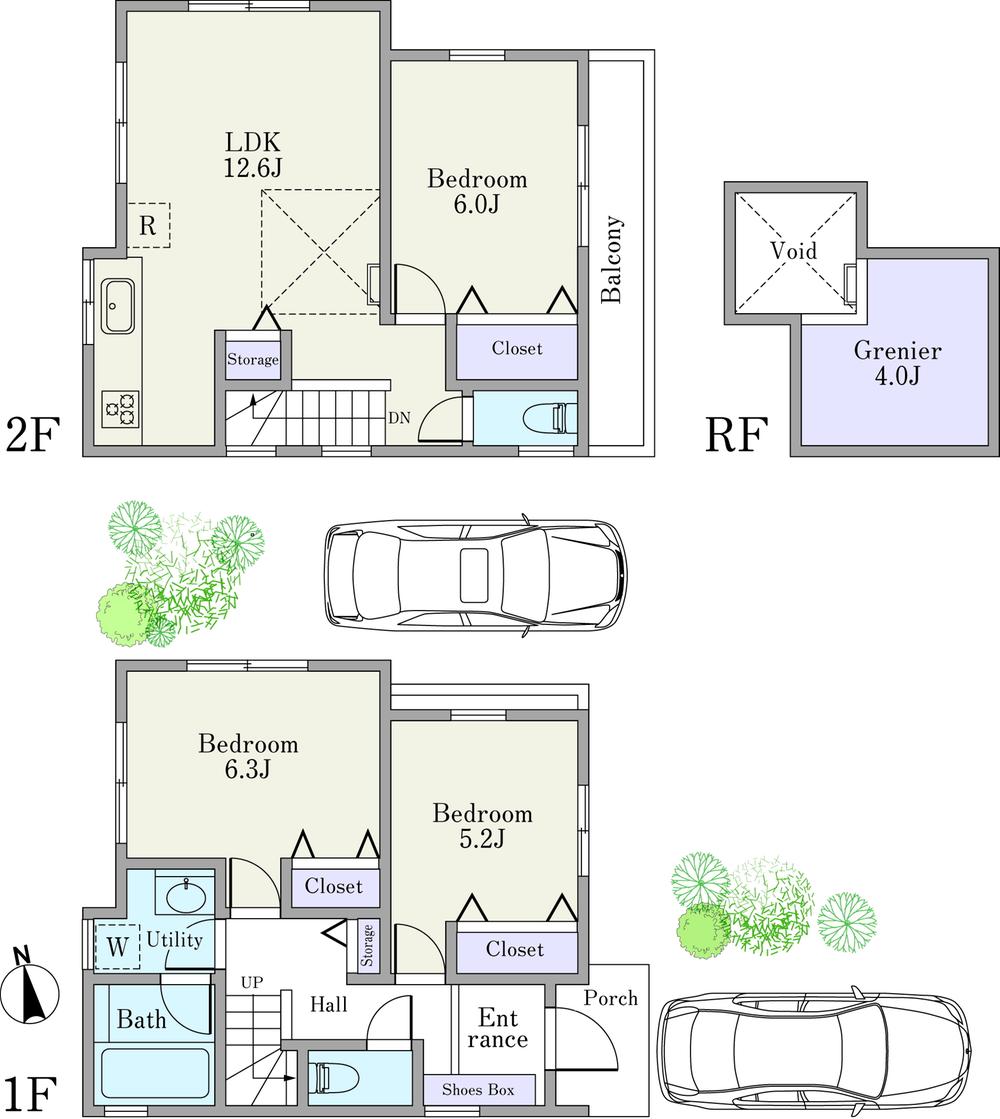 Building plan example (A) 3LDK, Land price 46,800,000 yen, Land area 96.39 sq m , Building price 15.8 million yen, Building area 76.17 sq m
建物プラン例(A)3LDK、土地価格4680万円、土地面積96.39m2、建物価格1580万円、建物面積76.17m2
Supermarketスーパー 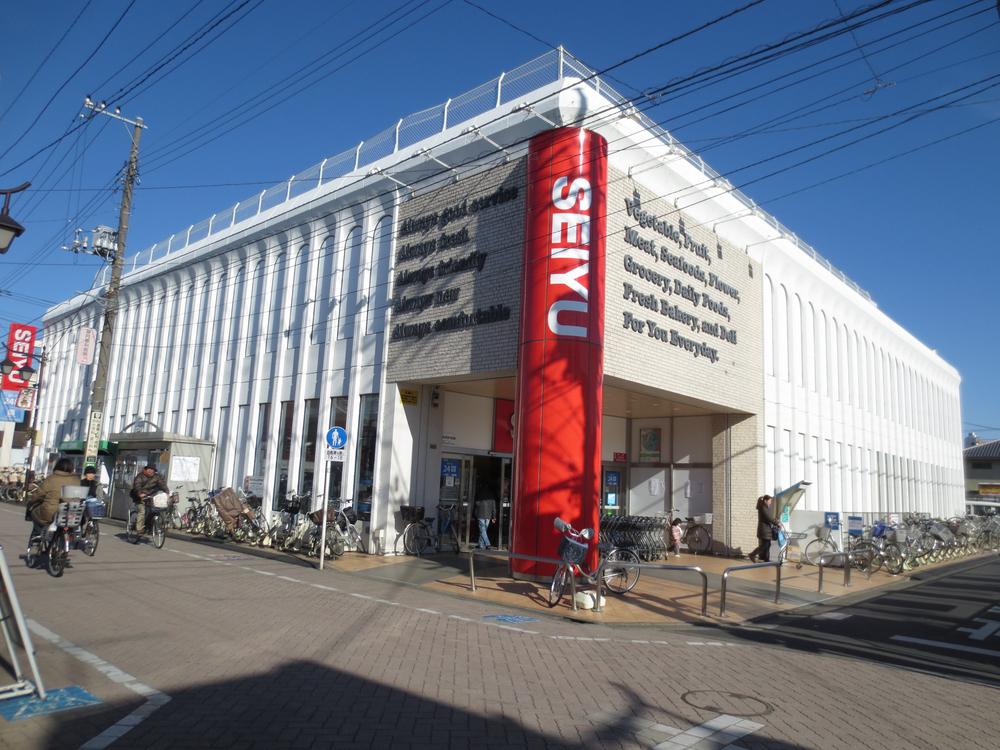 1011m to Seiyu Hamadayama shop
西友浜田山店まで1011m
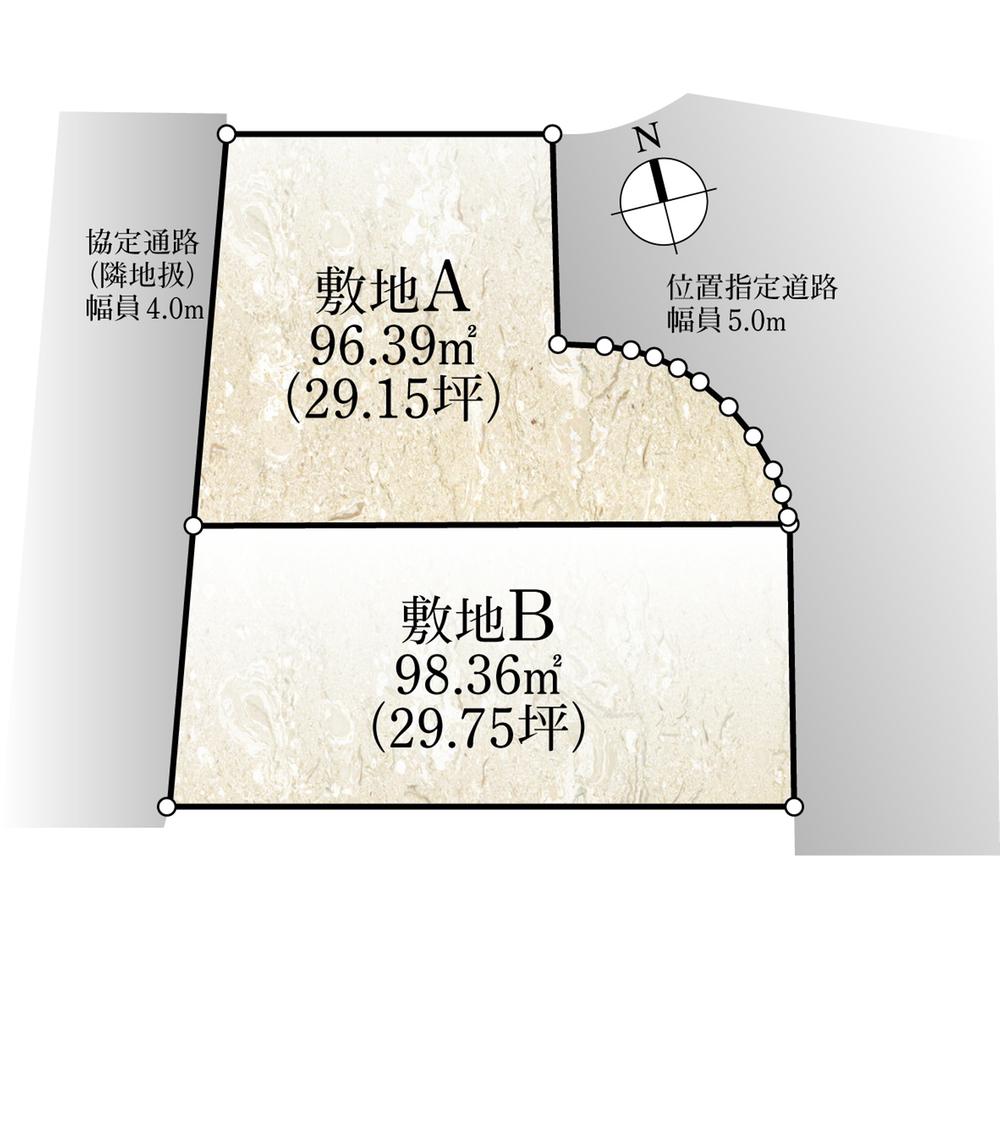 The entire compartment Figure
全体区画図
Building plan example (floor plan)建物プラン例(間取り図) ![Building plan example (floor plan). Building plan example (B] )3LDK, Land price 47,800,000 yen, Land area 98.36 sq m , Building price 15.8 million yen, Building area 78.66 sq m](/images/tokyo/suginami/d4cf5d0008.jpg) Building plan example (B] )3LDK, Land price 47,800,000 yen, Land area 98.36 sq m , Building price 15.8 million yen, Building area 78.66 sq m
建物プラン例(B])3LDK、土地価格4780万円、土地面積98.36m2、建物価格1580万円、建物面積78.66m2
Supermarketスーパー 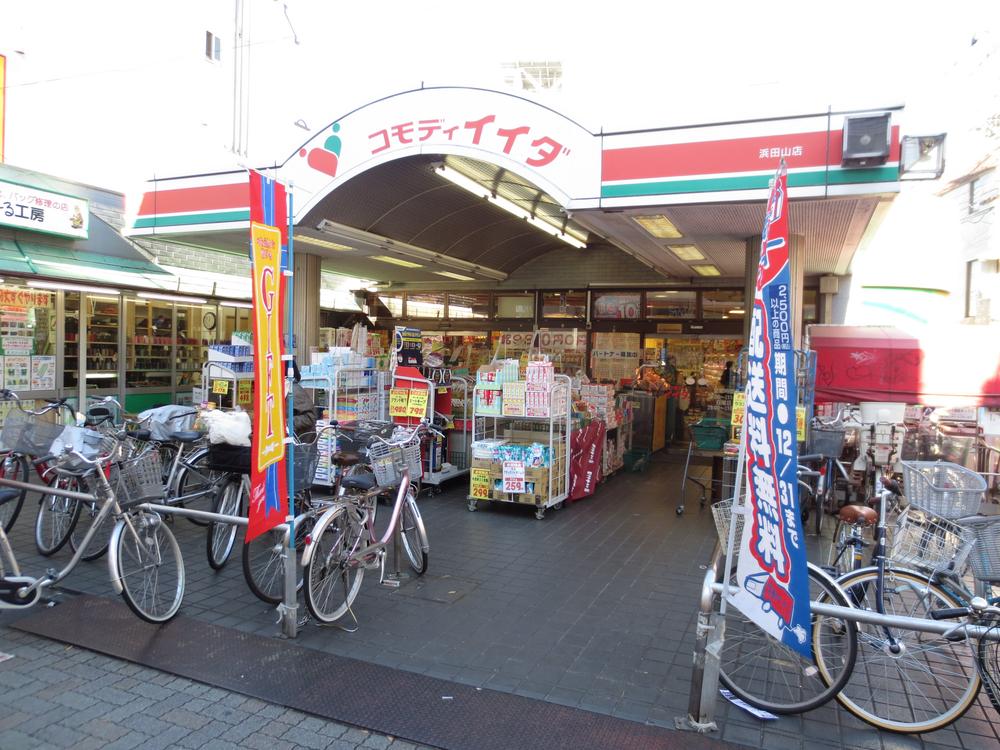 Commodities Iida until Hamadayama shop 990m
コモディイイダ浜田山店まで990m
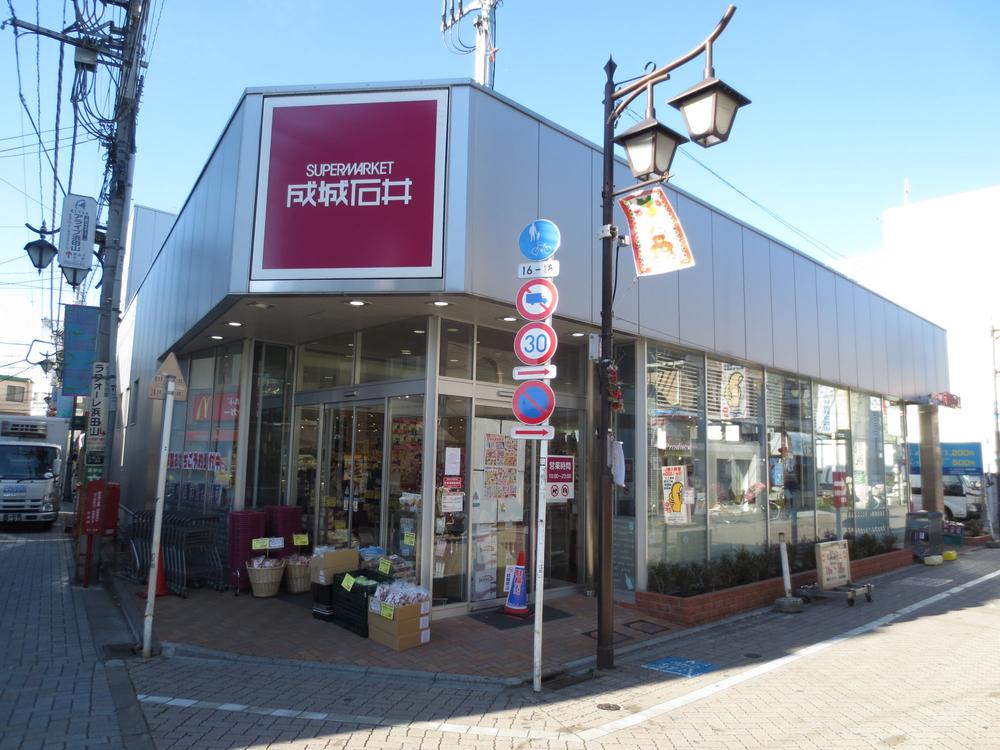 1144m to Seijo Ishii Hamadayama shop
成城石井浜田山店まで1144m
Location
|







![Building plan example (floor plan). Building plan example (B] )3LDK, Land price 47,800,000 yen, Land area 98.36 sq m , Building price 15.8 million yen, Building area 78.66 sq m](/images/tokyo/suginami/d4cf5d0008.jpg)

