Land/Building » Kanto » Tokyo » Sumida
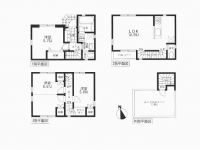 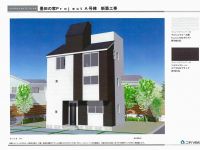
| | Sumida-ku, Tokyo 東京都墨田区 |
| Isesaki Tobu "Higashimukojima" walk 7 minutes 東武伊勢崎線「東向島」歩7分 |
| Very convenient for families with children there is a children's house in the immediate buckwheat. Super within walking distance within 6 minutes, Nursery, There are elementary and junior high schools. Day is good. すぐソバに児童館がありお子様のいるファミリーにとても便利。6分以内徒歩圏にスーパー、保育園、小中学校あります。日当り良好です。 |
| Total floor 88.09 sq m , There advantageous flat 35S corresponding plan to mortgage. Therefore please come with the building conditions. 延床88.09m2、住宅ローンに有利なフラット35S対応のプランあります。建築条件付となりますのでよろしくお願いいたします。 |
Features pickup 特徴ピックアップ | | Pre-ground survey / 2 along the line more accessible / Immediate delivery Allowed / Super close / Yang per good / Around traffic fewer / Shaping land / Mu front building / City gas / Fireworks viewing / Flat terrain / Building plan example there 地盤調査済 /2沿線以上利用可 /即引渡し可 /スーパーが近い /陽当り良好 /周辺交通量少なめ /整形地 /前面棟無 /都市ガス /花火大会鑑賞 /平坦地 /建物プラン例有り | Price 価格 | | 20 million yen 2000万円 | Building coverage, floor area ratio 建ぺい率・容積率 | | 80% ・ 200% 80%・200% | Sales compartment 販売区画数 | | 1 compartment 1区画 | Total number of compartments 総区画数 | | 2 compartment 2区画 | Land area 土地面積 | | 43.99 sq m (13.30 tsubo) (measured) 43.99m2(13.30坪)(実測) | Driveway burden-road 私道負担・道路 | | 7.1 sq m , North 3m width (contact the road width 7.1m) 7.1m2、北3m幅(接道幅7.1m) | Land situation 土地状況 | | Vacant lot 更地 | Address 住所 | | Sumida-ku, Tokyo Sumida 2-29-8 東京都墨田区墨田2-29-8 | Traffic 交通 | | Isesaki Tobu "Higashimukojima" walk 7 minutes
Keisei Oshiage Line "Yahiro" walk 13 minutes
Isesaki Tobu "Kanekefuchi" walk 7 minutes 東武伊勢崎線「東向島」歩7分
京成押上線「八広」歩13分
東武伊勢崎線「鐘ヶ淵」歩7分
| Person in charge 担当者より | | Rep Nakagawa ・ Takamisawa 担当者中川・高見澤 | Contact お問い合せ先 | | TEL: 0800-808-9359 [Toll free] mobile phone ・ Also available from PHS
Caller ID is not notified
Please contact the "saw SUUMO (Sumo)"
If it does not lead, If the real estate company TEL:0800-808-9359【通話料無料】携帯電話・PHSからもご利用いただけます
発信者番号は通知されません
「SUUMO(スーモ)を見た」と問い合わせください
つながらない方、不動産会社の方は
| Land of the right form 土地の権利形態 | | Ownership 所有権 | Building condition 建築条件 | | With 付 | Time delivery 引き渡し時期 | | Immediate delivery allowed 即引渡し可 | Land category 地目 | | Residential land 宅地 | Use district 用途地域 | | Semi-industrial 準工業 | Other limitations その他制限事項 | | Set-back: already, Quasi-fire zones, Shade limit Yes セットバック:済、準防火地域、日影制限有 | Overview and notices その他概要・特記事項 | | Contact: Nakagawa ・ Takamisawa, Facilities: Public Water Supply, This sewage, City gas 担当者:中川・高見澤、設備:公営水道、本下水、都市ガス | Company profile 会社概要 | | <Seller> Governor of Tokyo (1) No. 093615 (Ltd.) foundation Yubinbango169-0051, Shinjuku-ku, Tokyo Nishi 3-31-4 <売主>東京都知事(1)第093615号(株)礎〒169-0051 東京都新宿区西早稲田3-31-4 |
Compartment view + building plan example区画図+建物プラン例 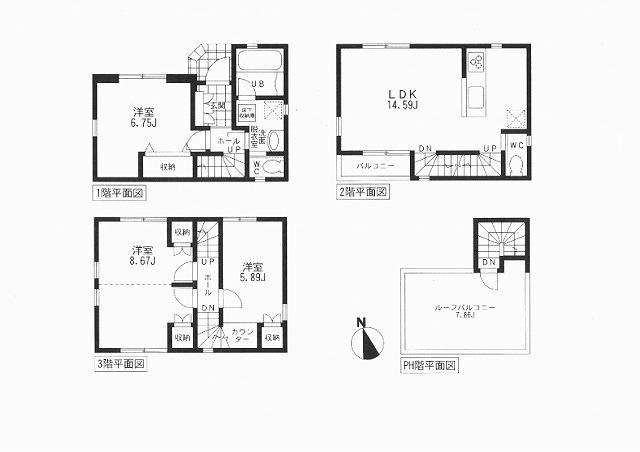 Building plan example, Land price 20 million yen, Land area 43.99 sq m , Building price 17.8 million yen, Is 3LDK flat 35S corresponding plan of building area 88.09 sq m floor space 88.09 sq m
建物プラン例、土地価格2000万円、土地面積43.99m2、建物価格1780万円、建物面積88.09m2 延床88.09m2の3LDKフラット35S対応プランです
Building plan example (Perth ・ Introspection)建物プラン例(パース・内観) 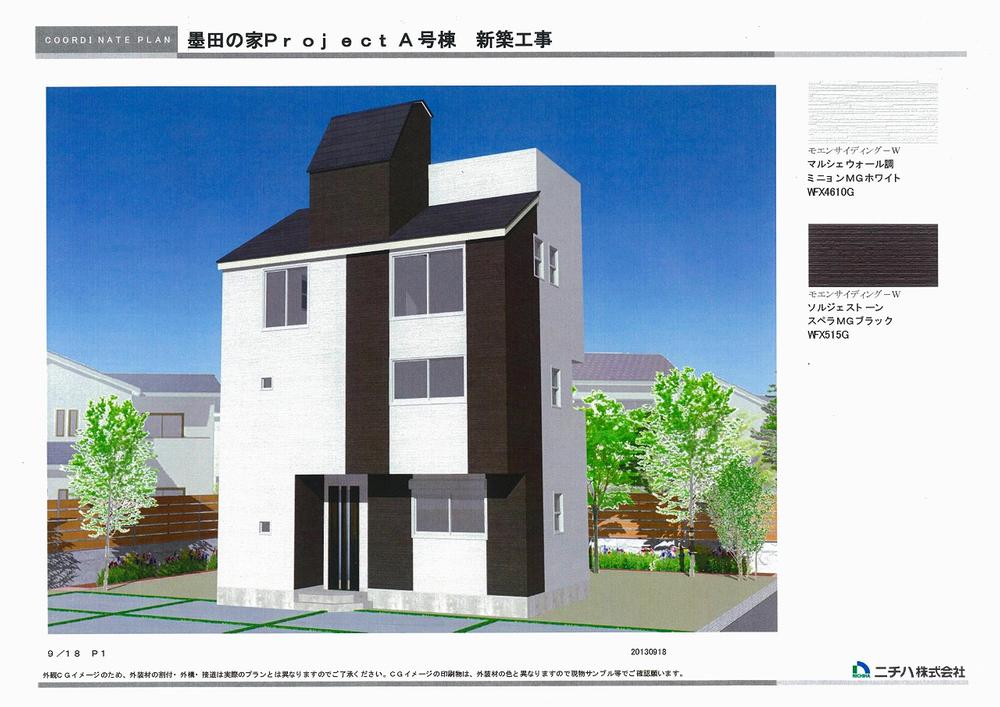 Building plan example (B Building) building price 16.8 million yen, Building area 88.09 sq m
建物プラン例(B号棟)建物価格1680万円、建物面積88.09m2
Other building plan exampleその他建物プラン例 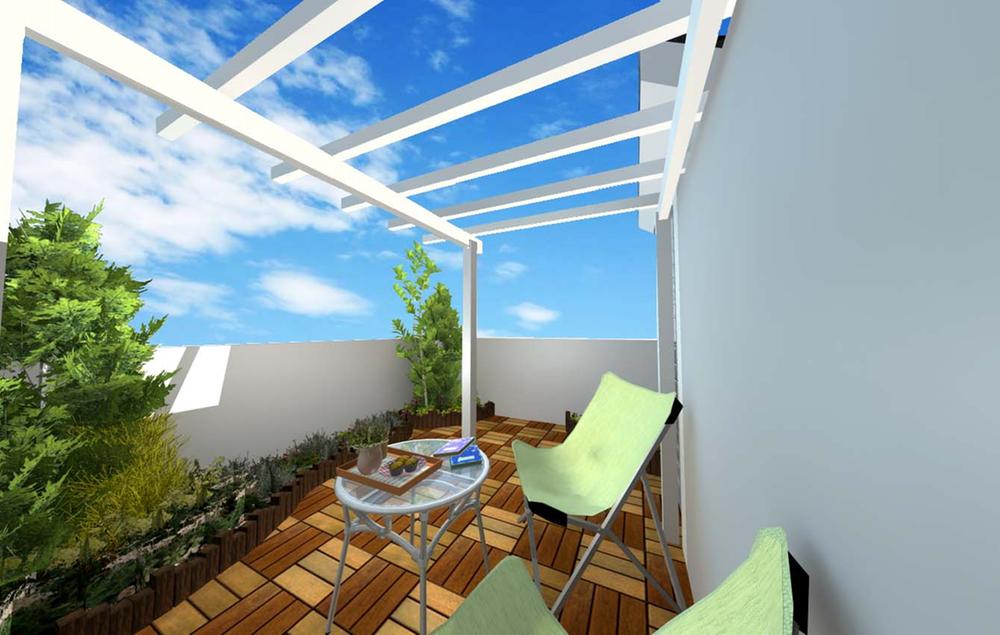 We have established an open roof balcony.
開放的なルーフバルコニーを設けております。
Building plan example (introspection photo)建物プラン例(内観写真) 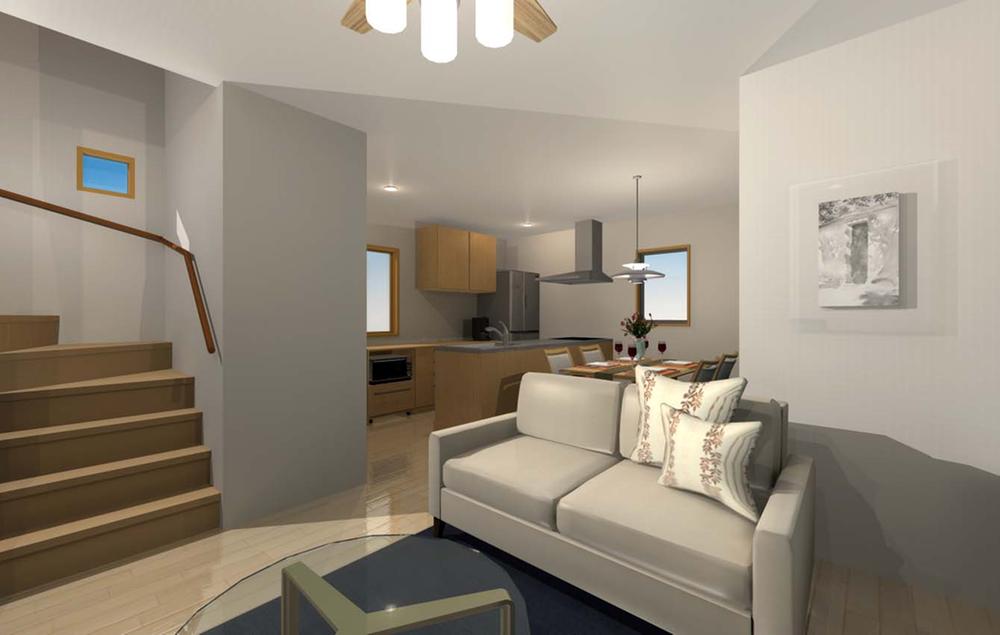 14.59 Pledge of LDK. There is floor heating
14.59帖のLDK。床暖房あります
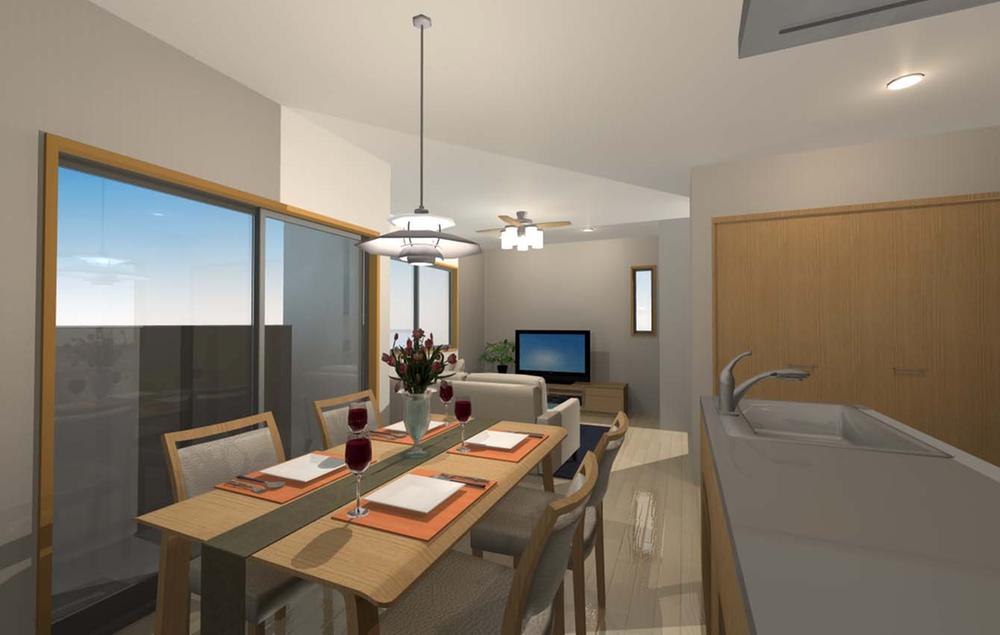 Face-to-face system Kitchen, There is a dishwasher
対面式システムキッチン、食洗機あります
Location
|






