Land/Building » Kanto » Tokyo » Tachikawa
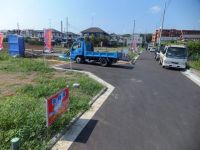 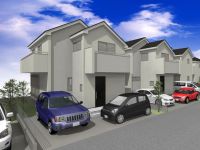
| | Tokyo Tachikawa 東京都立川市 |
| Seibu Haijima Line "Higashiyamato" walk 12 minutes 西武拝島線「東大和市」歩12分 |
| Standard equipped with a living gas floor heating! In fulfilling the standard specifications and equipment, Please make your favorite room layout and appearance. リビングガス床暖房を標準装備!充実した標準仕様や設備で、お好きな間取りや外観を作ってください。 |
| ■ Tamagawa 3 minutes green road is walking. It is perfect for a little walk and I am very relaxed. ■ It is useful because it can be used 3-wire ■ Day-to-day shopping is going to be easier because the commercial facilities a lot in the surrounding area. ■ Since the building free plan you can architecture your favorite floor plan. ■玉川上水緑道が徒歩3分。とてもゆったりとしていてちょっとしたお散歩にはぴったりです。■3線利用できるので便利です■周辺には商業施設がたくさんあるので日々のお買いものが楽になりそうです。■建築フリープランなのでお好きな間取りを建築できます。 |
Features pickup 特徴ピックアップ | | 2 along the line more accessible / Yang per good / Siemens south road / Corner lot / Leafy residential area / City gas / Development subdivision in / Building plan example there 2沿線以上利用可 /陽当り良好 /南側道路面す /角地 /緑豊かな住宅地 /都市ガス /開発分譲地内 /建物プラン例有り | Price 価格 | | 24,200,000 yen ~ 27,200,000 yen 2420万円 ~ 2720万円 | Building coverage, floor area ratio 建ぺい率・容積率 | | Building coverage: 40%, Volume ratio: 80% 建ぺい率:40%、容積率:80% | Sales compartment 販売区画数 | | 4 compartments 4区画 | Total number of compartments 総区画数 | | 11 compartment 11区画 | Land area 土地面積 | | 118.03 sq m ~ 124.23 sq m 118.03m2 ~ 124.23m2 | Driveway burden-road 私道負担・道路 | | 5M development road 5M開発道路 | Land situation 土地状況 | | Not construction 未造成 | Construction completion time 造成完了時期 | | 2013 June schedule 平成25年6月予定 | Address 住所 | | Tokyo Tachikawa Saiwaicho 4 東京都立川市幸町4 | Traffic 交通 | | Seibu Haijima Line "Higashiyamato" walk 12 minutes
Tama Monorail "Sunagawa-seventh" walk 20 minutes
Seibu Haijima Line "Tamagawa" walk 22 minutes 西武拝島線「東大和市」歩12分
多摩都市モノレール「砂川七番」歩20分
西武拝島線「玉川上水」歩22分
| Related links 関連リンク | | [Related Sites of this company] 【この会社の関連サイト】 | Person in charge 担当者より | | Rep Horibe Early by Keiko customers, We want to deliver accurate information. Referred to as "house looking for", So that you can the precious time of customers that remain on one page of life to those nice, Day-to-day learning, We will endeavor to. 担当者堀部 恵子お客様により早く、正確な情報をお届けしたいと思っています。「住まい探し」という、人生の1ページに残るお客様の大切な時間を素敵なものにできるよう、日々学び、努力していきます。 | Contact お問い合せ先 | | TEL: 0800-808-9076 [Toll free] mobile phone ・ Also available from PHS
Caller ID is not notified
Please contact the "saw SUUMO (Sumo)"
If it does not lead, If the real estate company TEL:0800-808-9076【通話料無料】携帯電話・PHSからもご利用いただけます
発信者番号は通知されません
「SUUMO(スーモ)を見た」と問い合わせください
つながらない方、不動産会社の方は
| Land of the right form 土地の権利形態 | | Ownership 所有権 | Building condition 建築条件 | | With 付 | Time delivery 引き渡し時期 | | 6 months after the contract 契約後6ヶ月 | Land category 地目 | | Residential land 宅地 | Use district 用途地域 | | One low-rise 1種低層 | Overview and notices その他概要・特記事項 | | Contact: Horibe Keiko, Facilities: power, Public Water Supply, Public sewage, City gas, Development permit number: 24 Taken Open one Open No. 158 担当者:堀部 恵子、設備:電力、公営水道、公共下水、都市ガス、開発許可番号:24多建開一開第158号 | Company profile 会社概要 | | <Mediation> Governor of Tokyo (1) No. 091850 (Ltd.) Hikari planning Yubinbango207-0023 Tokyo Higashiyamato Kamikitadai 3-411-1 <仲介>東京都知事(1)第091850号(株)ヒカリ企画〒207-0023 東京都東大和市上北台3-411-1 |
Local photos, including front road前面道路含む現地写真 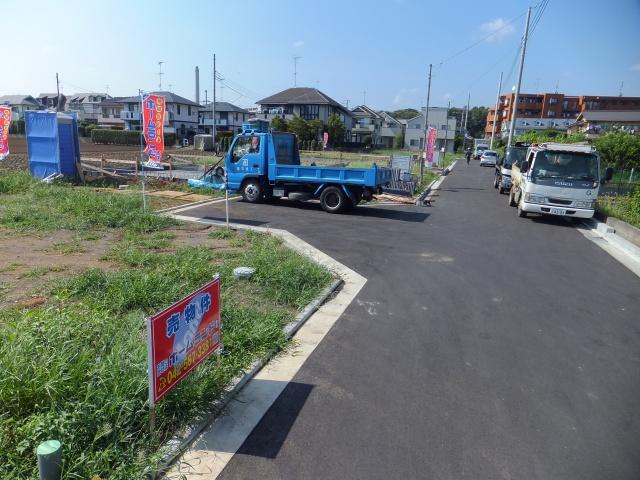 From the development road south. ※ You can not pass through. Local (August 2013) Shooting
開発道路南側から。※通り抜けできません。現地(2013年8月)撮影
Building plan example (Perth ・ Introspection)建物プラン例(パース・内観) 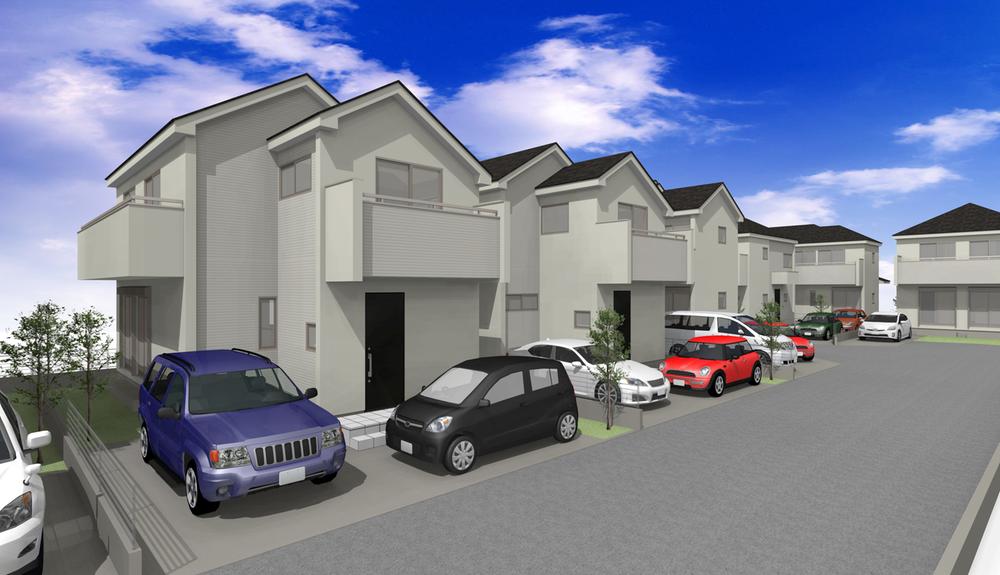 Is an image Perth that caused draw on the basis of the reference plan.
参考プランを基に描き起こしたイメージパースです。
Otherその他 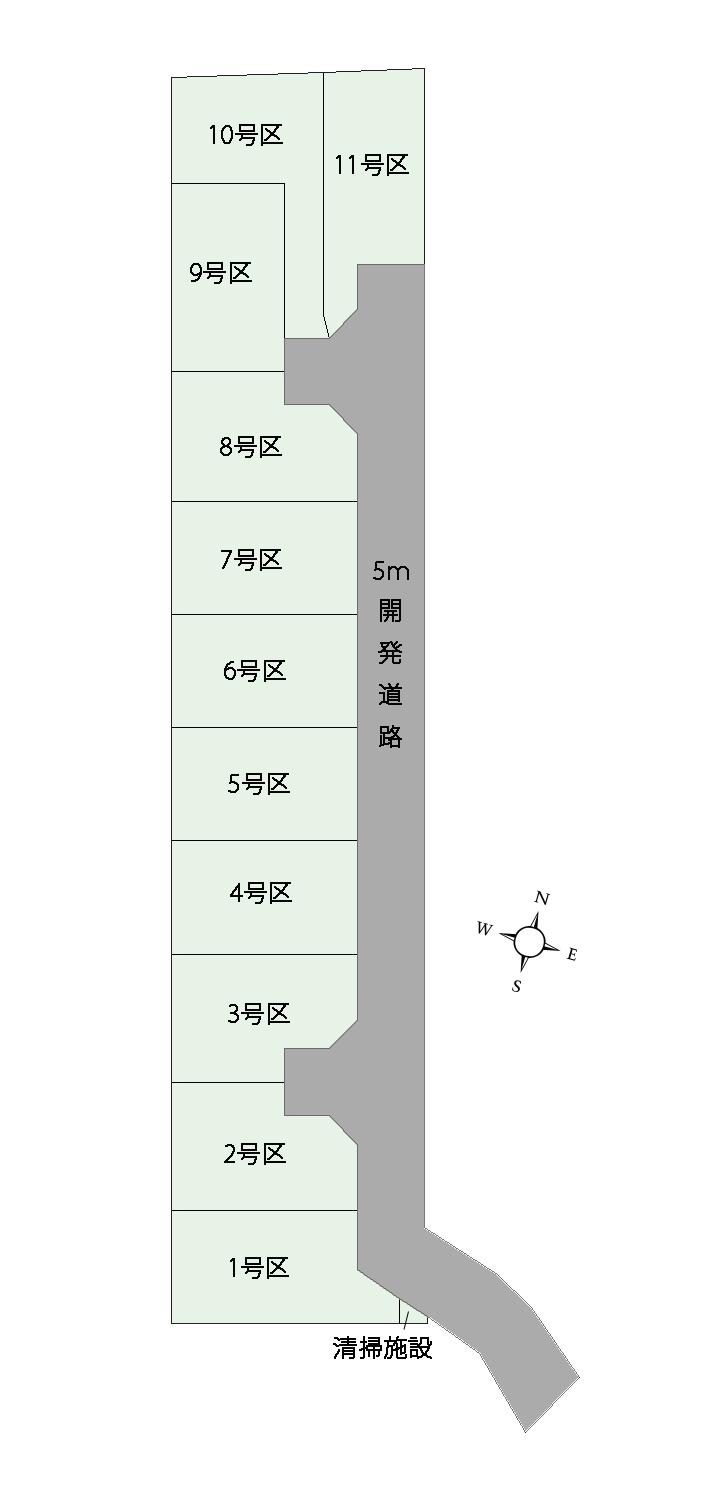 Compartment figure
区画図
Compartment figure区画図 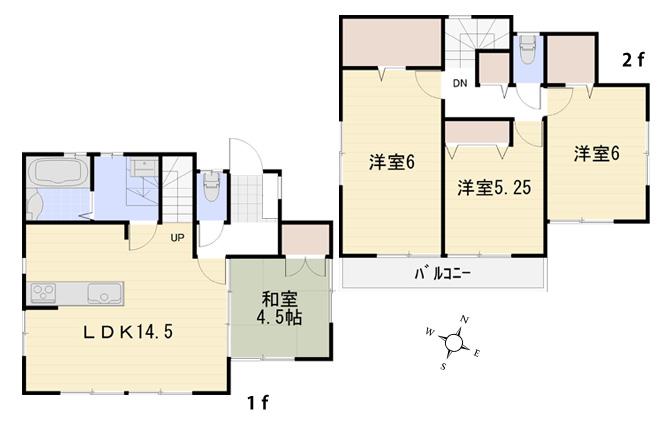 Land price 26.2 million yen, Land area 118.06 sq m
土地価格2620万円、土地面積118.06m2
Local land photo現地土地写真 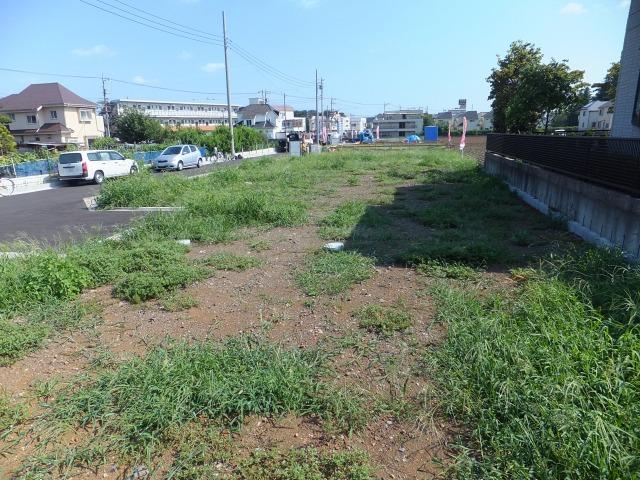 From the northwest side Local (August 2013) Shooting
北西側から
現地(2013年8月)撮影
Local photos, including front road前面道路含む現地写真 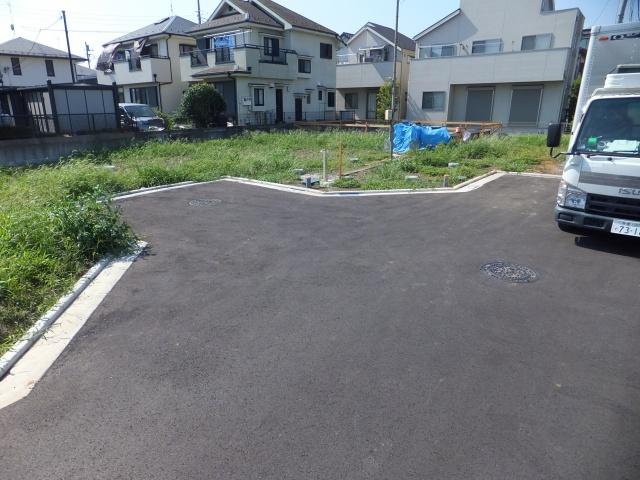 North car-back
北側車返し
Building plan example (Perth ・ Introspection)建物プラン例(パース・内観) 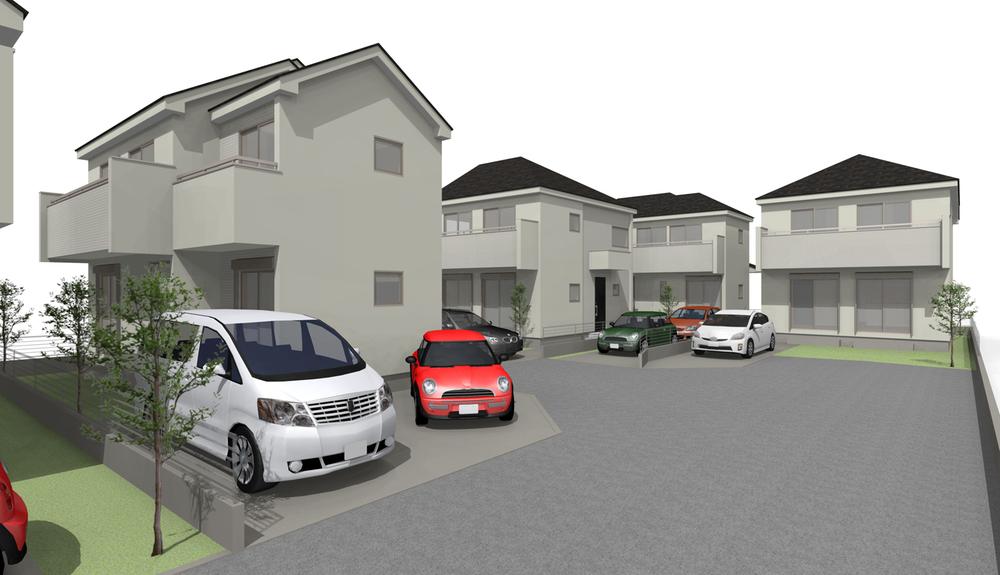 Is an image Perth that caused draw on the basis of the reference plan.
参考プランを基に描き起こしたイメージパースです。
Shopping centreショッピングセンター 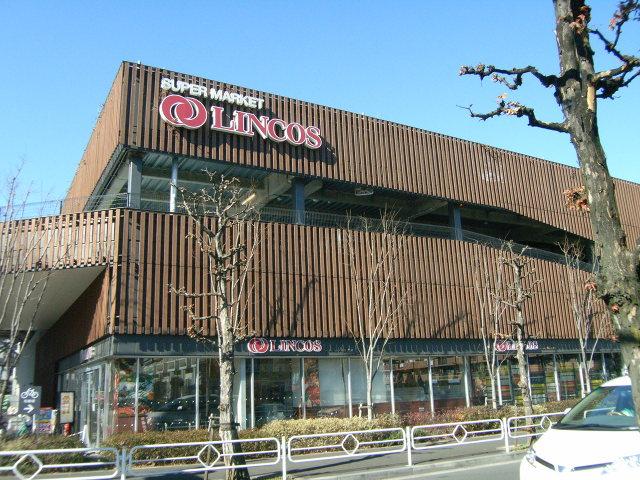 1172m until the young leaves zelkova Mall
若葉ケヤキモールまで1172m
Compartment figure区画図 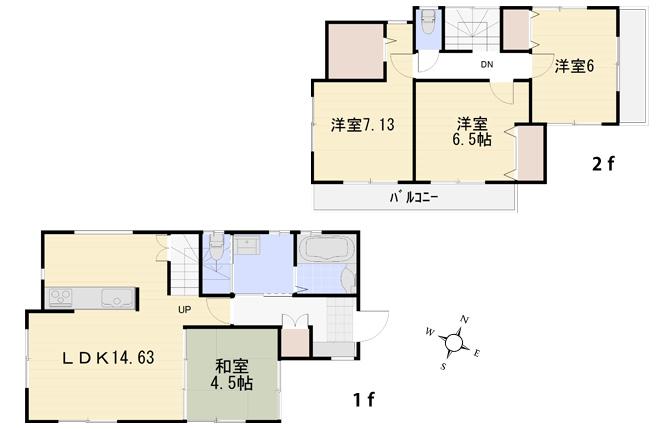 Land price 25,200,000 yen, Land area 118.03 sq m
土地価格2520万円、土地面積118.03m2
Local land photo現地土地写真 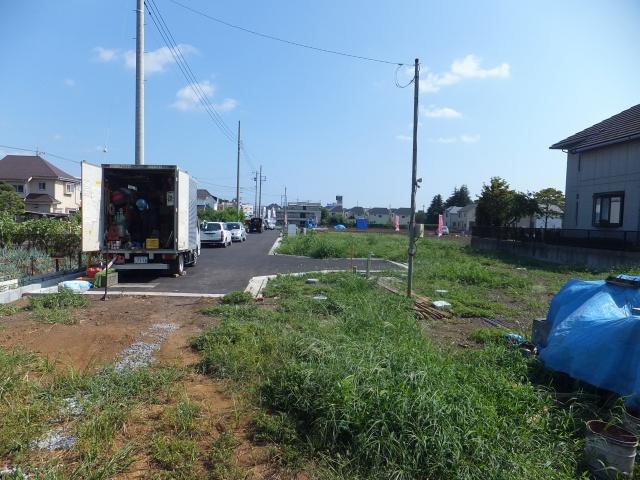 From the north
北側から
Building plan example (Perth ・ Introspection)建物プラン例(パース・内観) 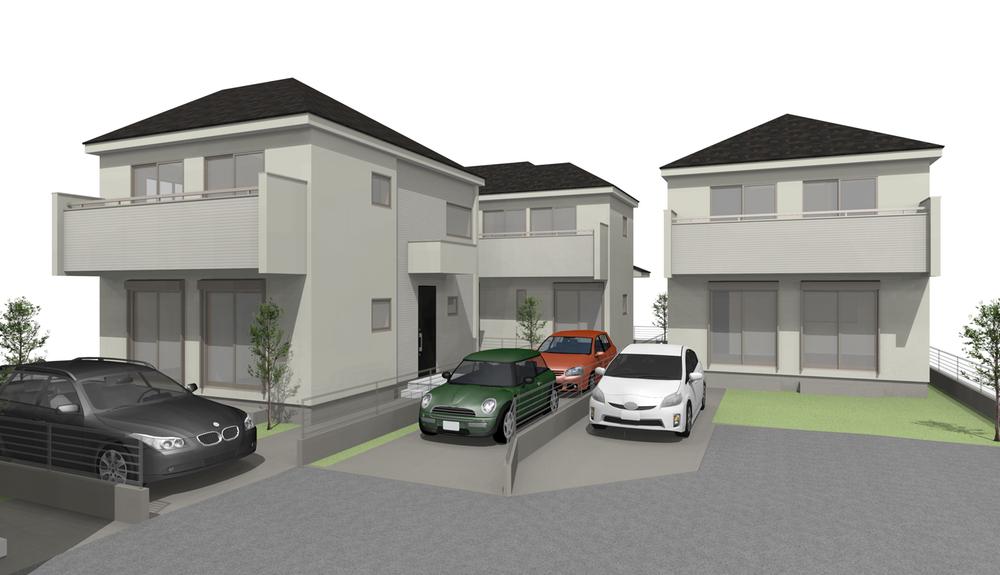 Is an image Perth that caused draw on the basis of the reference plan.
参考プランを基に描き起こしたイメージパースです。
Supermarketスーパー 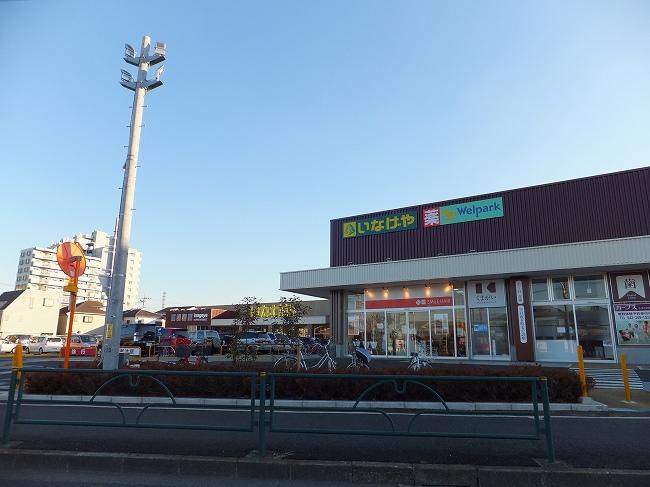 Inageya Xiaoping 828m until the creek Bridge shop
いなげや小平小川橋店まで828m
Compartment figure区画図 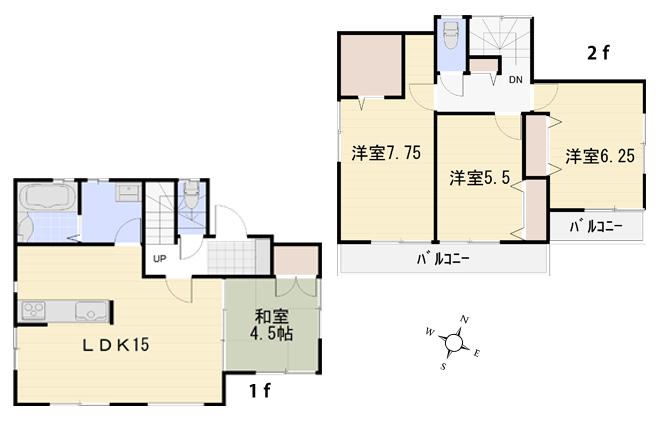 Land price 24,200,000 yen, Land area 118.03 sq m
土地価格2420万円、土地面積118.03m2
Local land photo現地土地写真 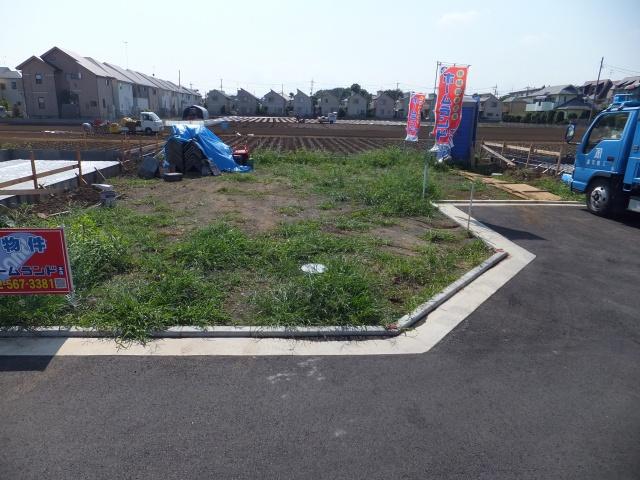 No. 2 District
2号区
Building plan example (Perth ・ Introspection)建物プラン例(パース・内観) 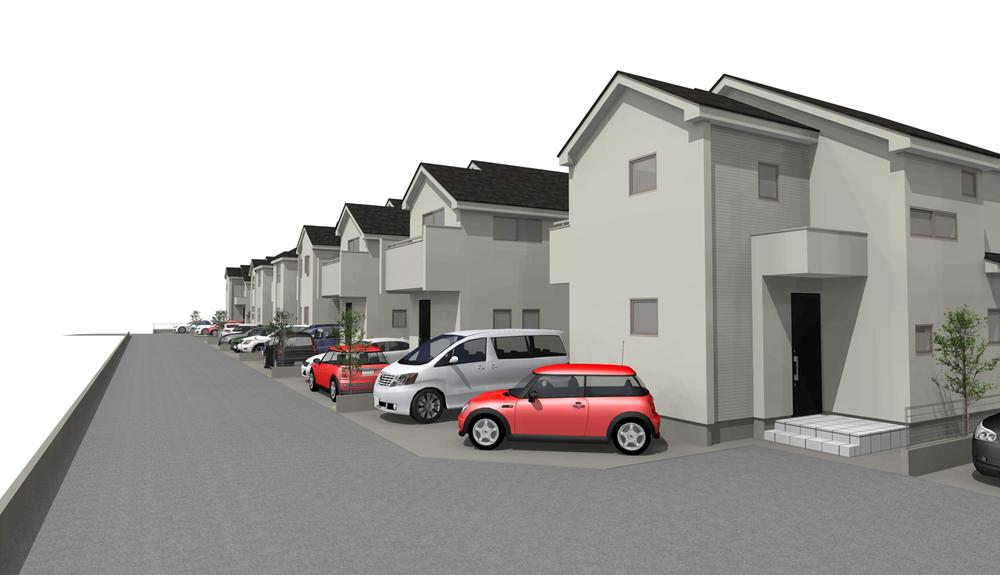 Is an image Perth that caused draw on the basis of the reference plan.
参考プランを基に描き起こしたイメージパースです。
Junior high school中学校 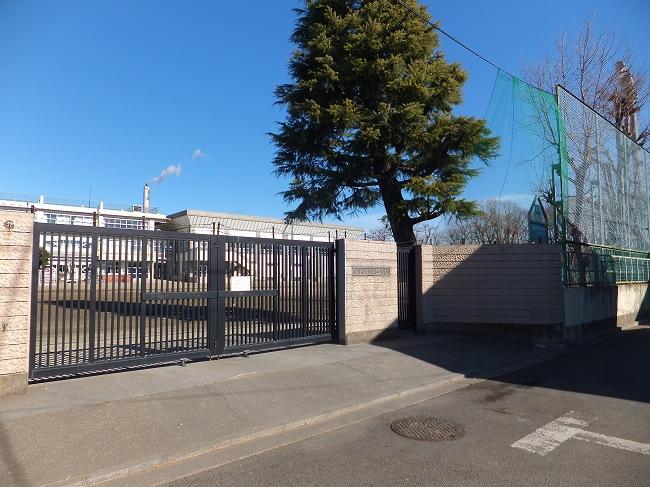 767m to Tachikawa Municipal Tachikawa fourth junior high school
立川市立立川第四中学校まで767m
Compartment figure区画図 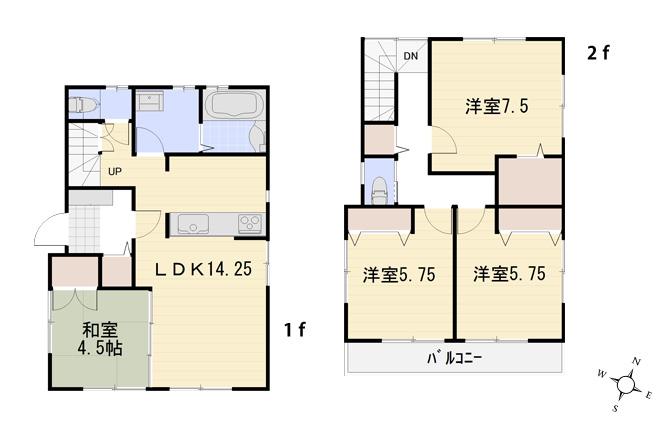 Land price 27,200,000 yen, Land area 124.23 sq m
土地価格2720万円、土地面積124.23m2
Building plan example (Perth ・ Introspection)建物プラン例(パース・内観) 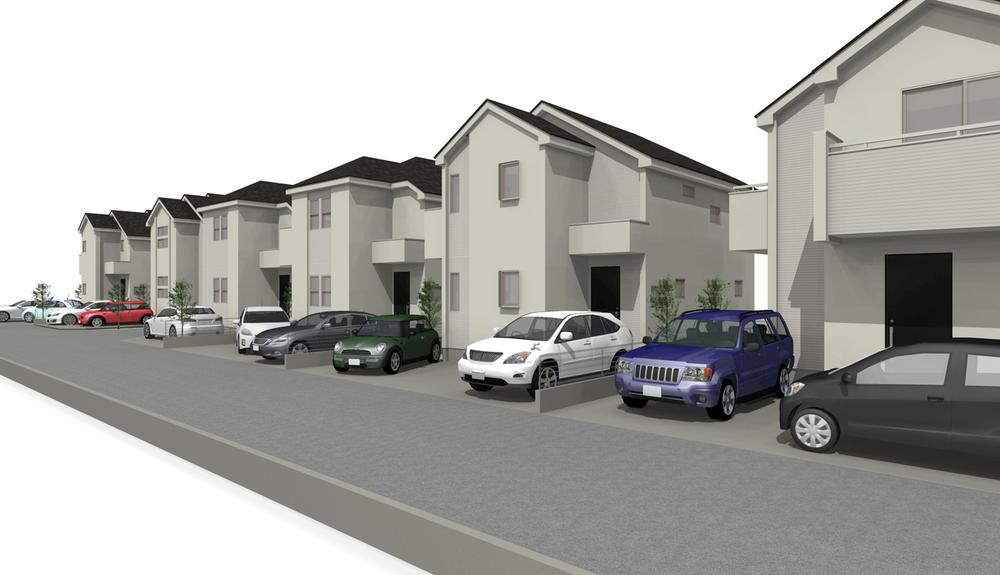 Is an image Perth that caused draw on the basis of the reference plan.
参考プランを基に描き起こしたイメージパースです。
Library図書館 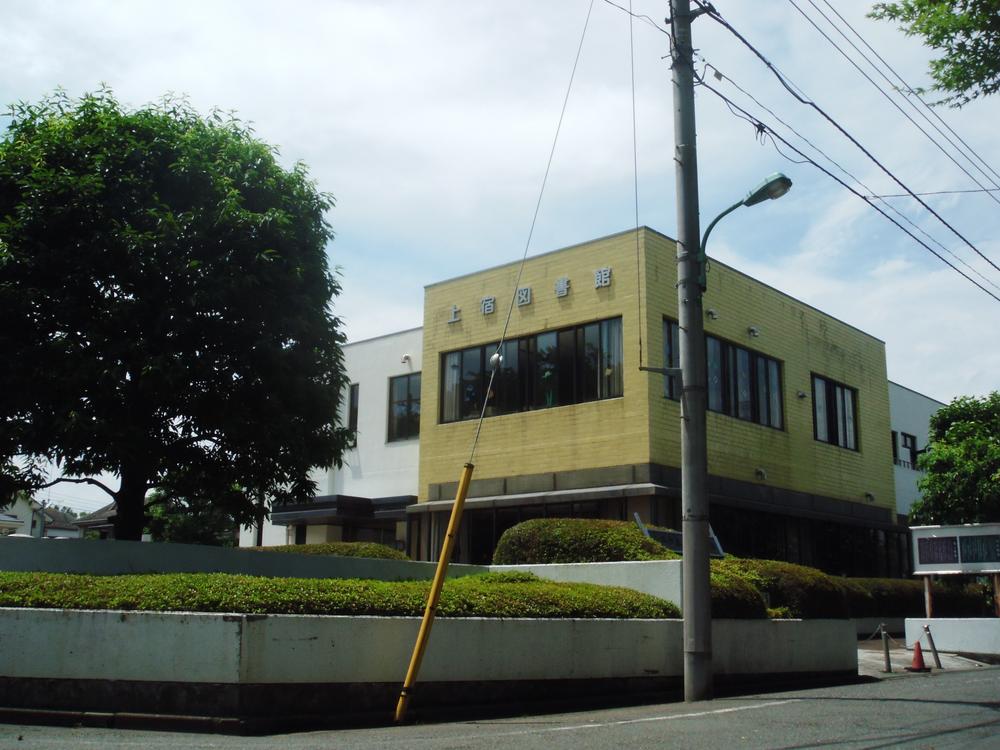 Kodaira standing first-class inn until the Library 962m
小平市立上宿図書館まで962m
Building plan example (Perth ・ Introspection)建物プラン例(パース・内観) 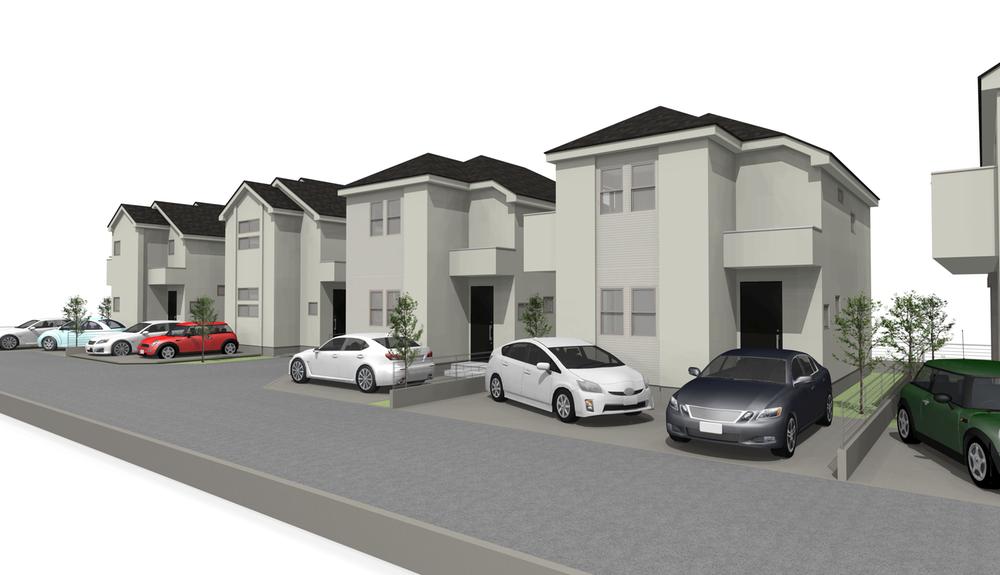 Is an image Perth that caused draw on the basis of the reference plan.
参考プランを基に描き起こしたイメージパースです。
Location
| 




















