Land/Building » Kanto » Tokyo » Tachikawa
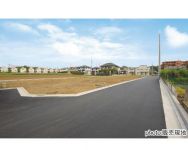 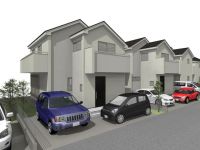
| | Tokyo Tachikawa 東京都立川市 |
| Seibu Haijima Line "Higashiyamato" walk 14 minutes 西武拝島線「東大和市」歩14分 |
| Higashiyamato, Tachikawa, Looking for your house around Kodaira City, Our community-based business 20 years, Please leave home land head office! ! Is unpublished development subdivision information of Tachikawa! ! 東大和市、立川市、小平市周辺のご住宅探しは、地域密着営業20年の当社、ホームランド本店にお任せ下さい!!立川市の未公開開発分譲地情報です!! |
| Development subdivision in, Flat terrain, Yang per good, City gas, Around traffic fewer, Building plan example there, Flat to the station, A quiet residential area 開発分譲地内、平坦地、陽当り良好、都市ガス、周辺交通量少なめ、建物プラン例有り、駅まで平坦、閑静な住宅地 |
Features pickup 特徴ピックアップ | | Yang per good / Flat to the station / A quiet residential area / Around traffic fewer / City gas / Flat terrain / Development subdivision in / Building plan example there 陽当り良好 /駅まで平坦 /閑静な住宅地 /周辺交通量少なめ /都市ガス /平坦地 /開発分譲地内 /建物プラン例有り | Event information イベント情報 | | Local tours (please visitors to direct local) schedule / Every Saturday, Sunday and public holidays time / 10:00 ~ 17:00 I will explain in the building free plan local! ! Please feel free to contact us also for the mortgage 現地見学会(直接現地へご来場ください)日程/毎週土日祝時間/10:00 ~ 17:00建物フリープラン現地にてご説明いたします!!住宅ローンについてもお気軽にご相談くださいませ | Price 価格 | | 21,200,000 yen ~ 27,200,000 yen 2120万円 ~ 2720万円 | Building coverage, floor area ratio 建ぺい率・容積率 | | Kenpei rate: 40%, Volume ratio: 80% 建ペい率:40%、容積率:80% | Sales compartment 販売区画数 | | 10 compartment 10区画 | Total number of compartments 総区画数 | | 11 compartment 11区画 | Land area 土地面積 | | 118.03 sq m ~ 125.08 sq m (35.70 tsubo ~ 37.83 tsubo) (measured) 118.03m2 ~ 125.08m2(35.70坪 ~ 37.83坪)(実測) | Land situation 土地状況 | | Vacant lot 更地 | Address 住所 | | Tokyo Tachikawa Saiwaicho 4 東京都立川市幸町4 | Traffic 交通 | | Seibu Haijima Line "Higashiyamato" walk 14 minutes 西武拝島線「東大和市」歩14分
| Related links 関連リンク | | [Related Sites of this company] 【この会社の関連サイト】 | Person in charge 担当者より | | Rep Sawato Daisuke Age: 30 Daigyokai experience: This is a five-year sea lover Sawato. Work also is also fun motto play. Is a one-time life. Look for us together a comfortable house with a smile. Therefore please do my best. 担当者澤登 大輔年齢:30代業界経験:5年海をこよなく愛する澤登です。仕事も遊びも楽しくがモットーです。 人生一度です。笑顔で快適な住宅をぜひ一緒に探しましょう。頑張りますのでよろしくお願いします。 | Contact お問い合せ先 | | TEL: 0800-808-9020 [Toll free] mobile phone ・ Also available from PHS
Caller ID is not notified
Please contact the "saw SUUMO (Sumo)"
If it does not lead, If the real estate company TEL:0800-808-9020【通話料無料】携帯電話・PHSからもご利用いただけます
発信者番号は通知されません
「SUUMO(スーモ)を見た」と問い合わせください
つながらない方、不動産会社の方は
| Most price range 最多価格帯 | | 25 million yen (4 sections) 2500万円台(4区画) | Land of the right form 土地の権利形態 | | Ownership 所有権 | Land category 地目 | | Residential land 宅地 | Use district 用途地域 | | One low-rise 1種低層 | Overview and notices その他概要・特記事項 | | Contact: Sawato Daisuke, Facilities: Public Water Supply, This sewage, City gas 担当者:澤登 大輔、設備:公営水道、本下水、都市ガス | Company profile 会社概要 | | <Mediation> Governor of Tokyo (5) No. 070326 (Corporation) All Japan Real Estate Association (Corporation) metropolitan area real estate Fair Trade Council member (Ltd.) Home land Yubinbango207-0014 Tokyo Higashiyamato Nangai 3-49-4 Home Land headquarters building <仲介>東京都知事(5)第070326号(公社)全日本不動産協会会員 (公社)首都圏不動産公正取引協議会加盟(株)ホームランド〒207-0014 東京都東大和市南街3-49-4 ホームランド本社ビル |
Local land photo現地土地写真 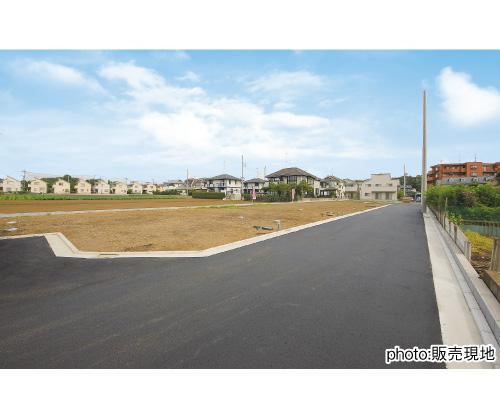 Local (August 2013) Shooting
現地(2013年8月)撮影
Building plan example (Perth ・ appearance)建物プラン例(パース・外観) 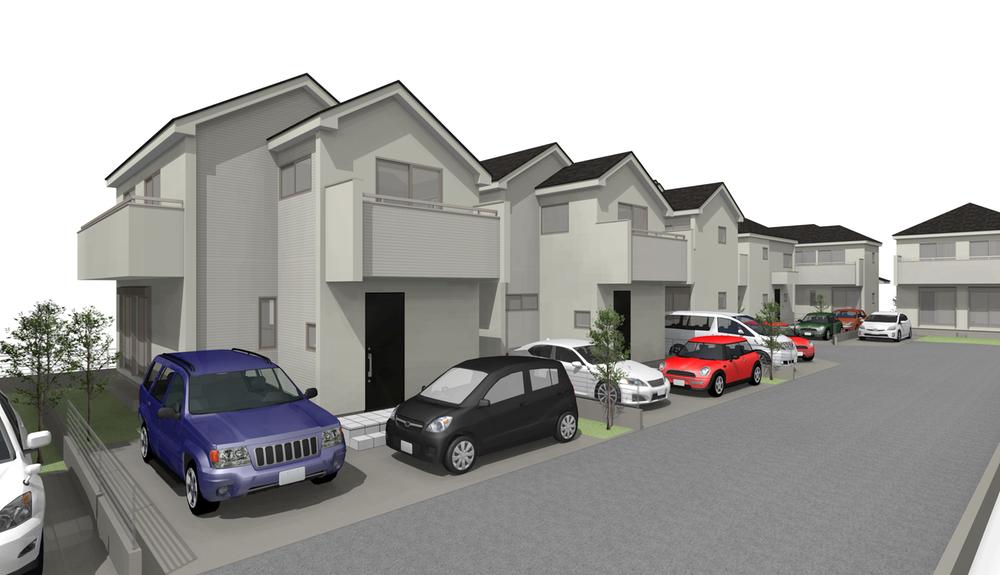 Complete image Perth
完成イメージパース
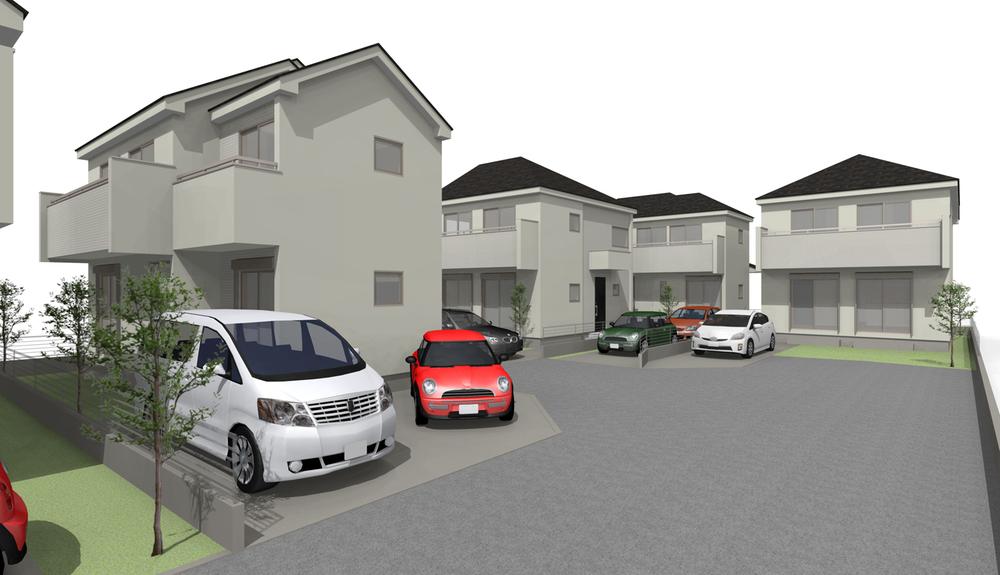 Complete image Perth
完成イメージパース
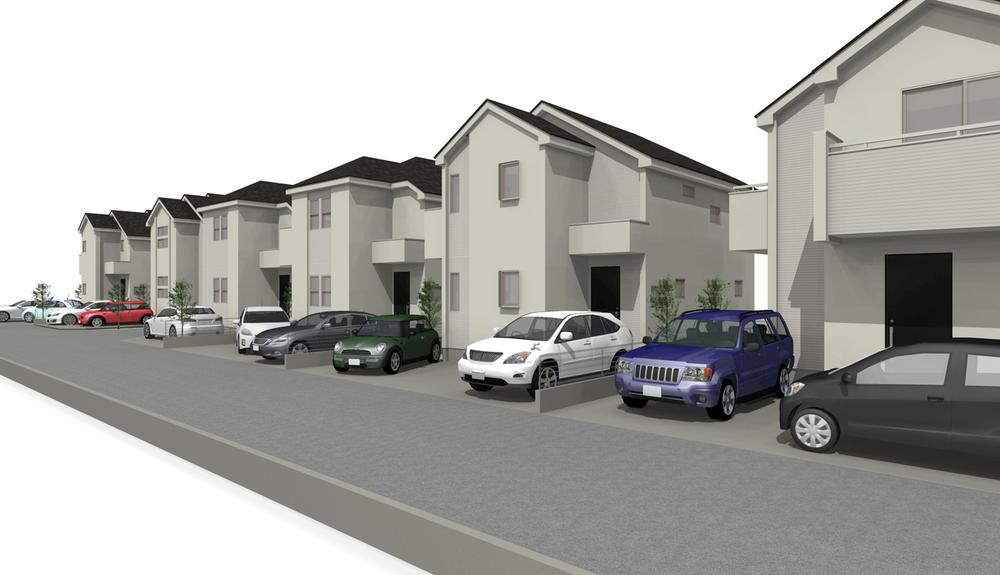 Complete image Perth
完成イメージパース
The entire compartment Figure全体区画図 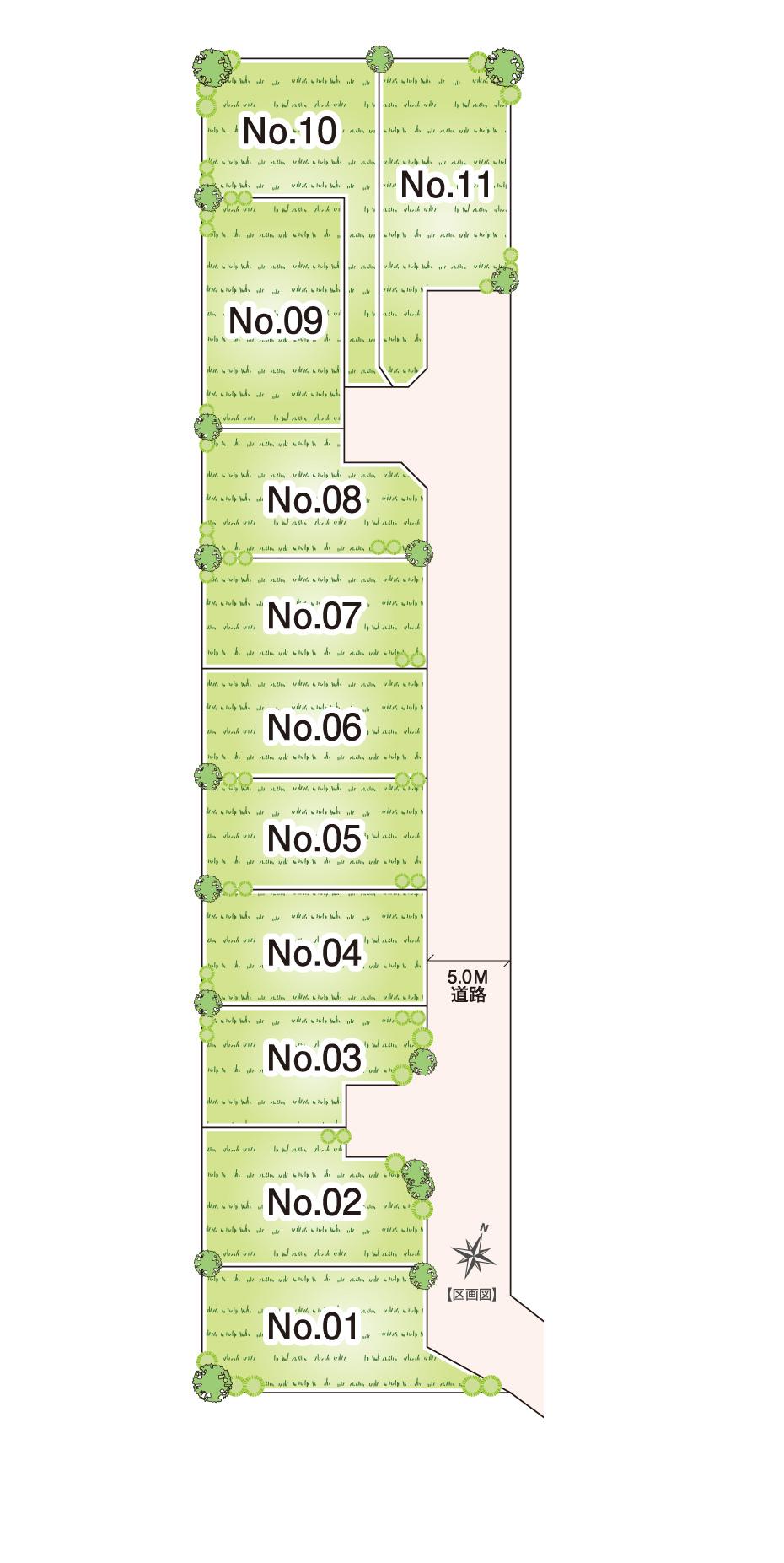 All 11 buildings development subdivision
全11棟開発分譲地
Otherその他 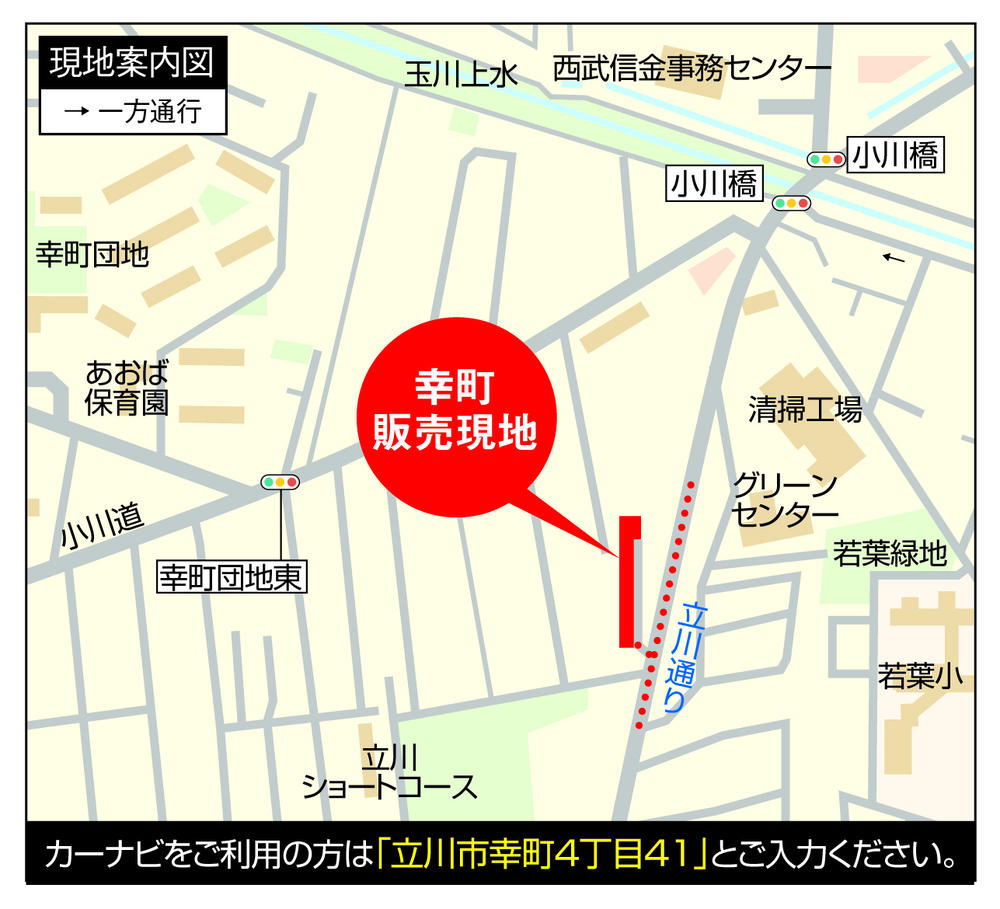 Local sales map
現地販売地図
Building plan example (Perth ・ appearance)建物プラン例(パース・外観) 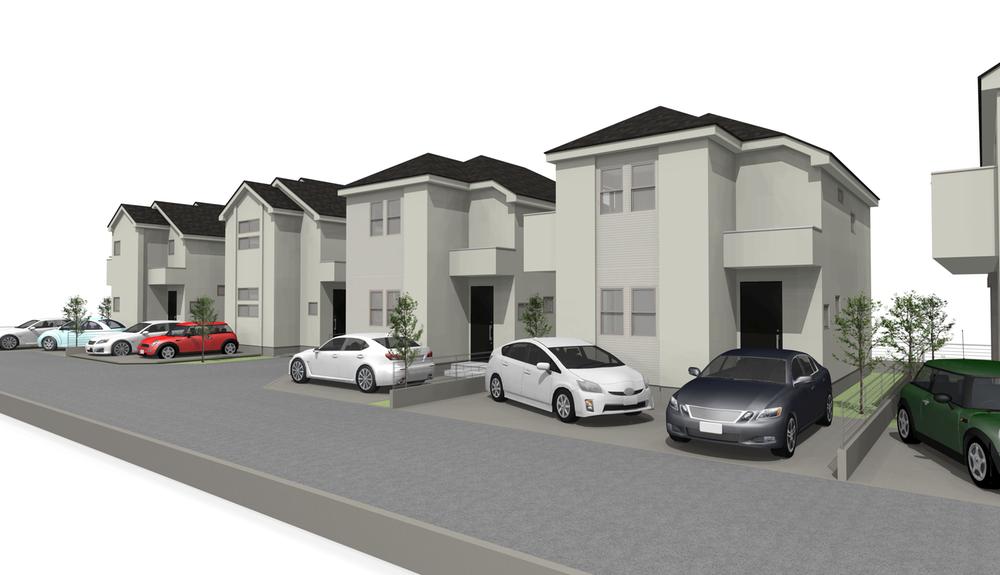 Complete image Perth
完成イメージパース
Otherその他 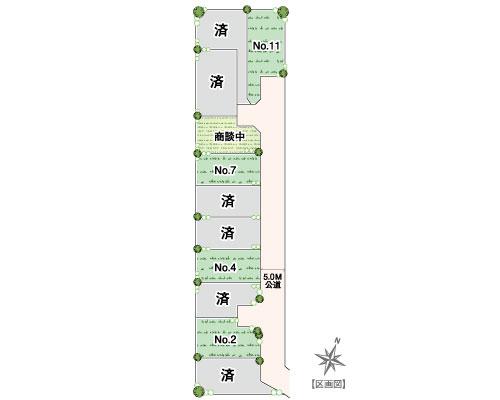 Compartment figure
区画図
Building plan example (floor plan)建物プラン例(間取り図) 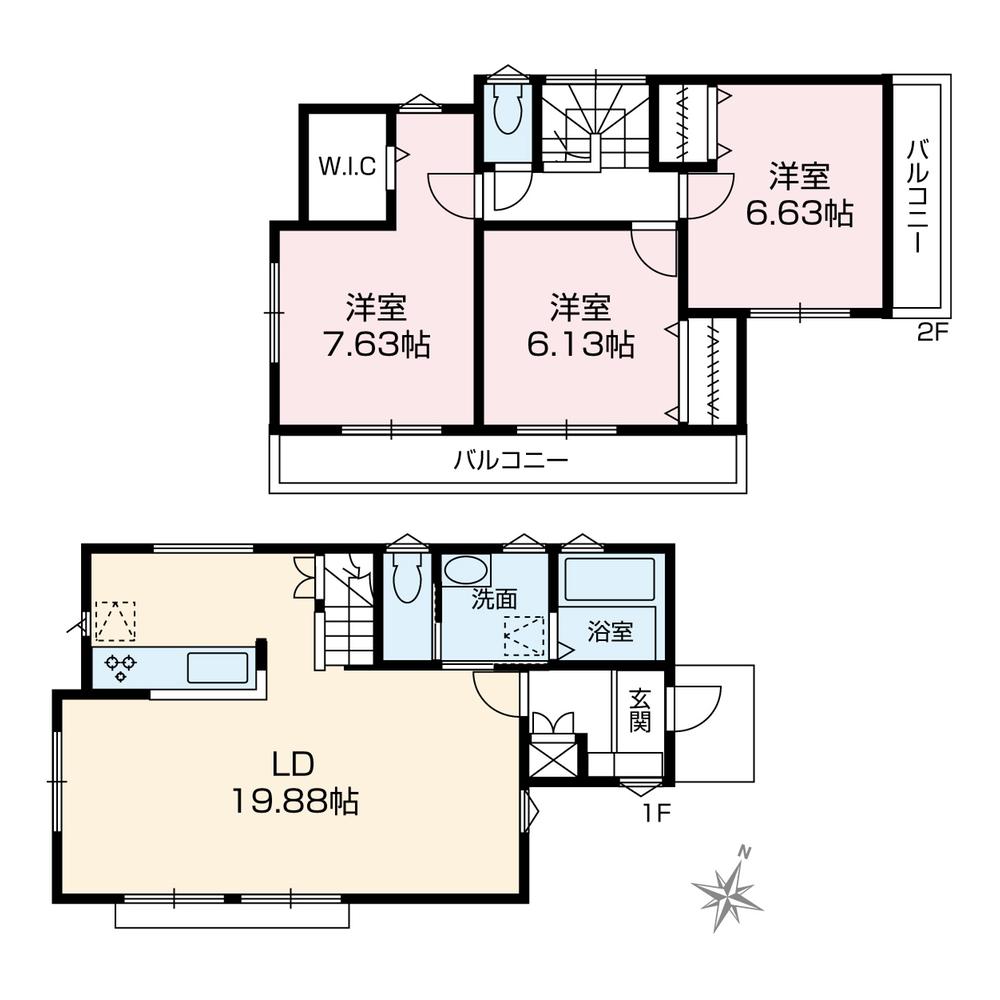 Building plan example (6 Building) 3LDK, Land price 25,200,000 yen, Land area 118.05 sq m , Building price 12.6 million yen, Building area 92.56 sq m
建物プラン例(6号棟)3LDK、土地価格2520万円、土地面積118.05m2、建物価格1260万円、建物面積92.56m2
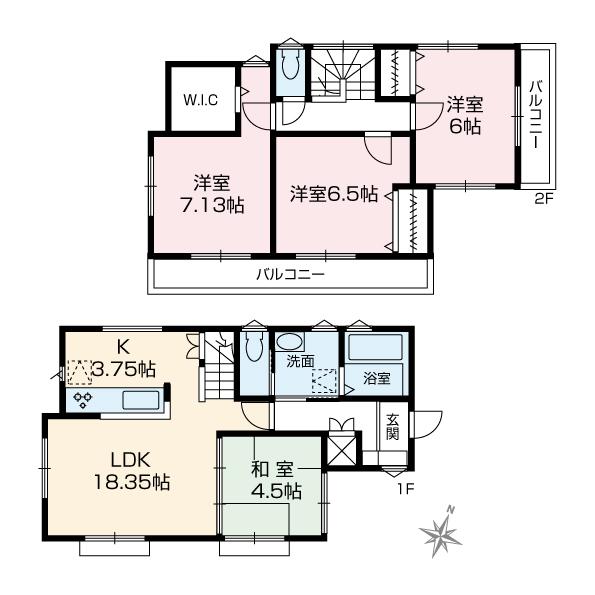 Building plan example (7 Building) 4LDK, Land price 25,200,000 yen, Land area 118.03 sq m , Building price 12.6 million yen, Building area 92.56 sq m
建物プラン例(7号棟)4LDK、土地価格2520万円、土地面積118.03m2、建物価格1260万円、建物面積92.56m2
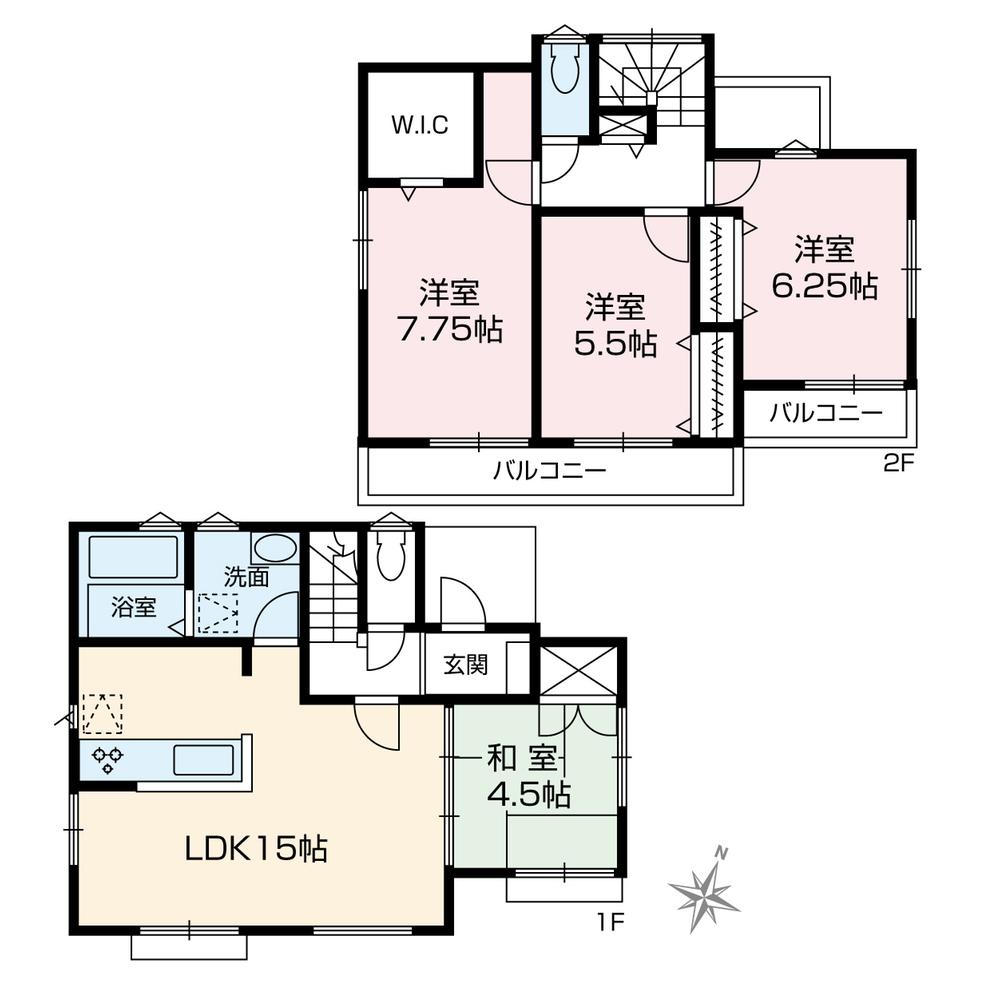 Building plan example (8 Building) 4LDK, Land price 26.2 million yen, Land area 118.03 sq m , Building price 12.6 million yen, Building area 92.56 sq m
建物プラン例(8号棟)4LDK、土地価格2620万円、土地面積118.03m2、建物価格1260万円、建物面積92.56m2
Location
|












