Land/Building » Kanto » Tokyo » Tachikawa
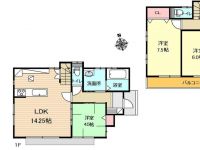 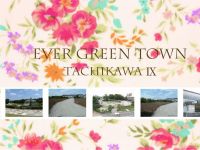
| | Tokyo Tachikawa 東京都立川市 |
| Seibu Haijima Line "Musashi Sunagawa" walk 13 minutes 西武拝島線「武蔵砂川」歩13分 |
| Co., Ltd. Yutaka Home Plus [This call is free] 0800-805-3898 Please feel free to contact us !! EVER GREEN TOWN Tachikawa Kamisuna cho 株式会社ユタカホームプラス 【通話無料】0800-805-3898 お気軽にお問い合わせください!!EVER GREEN TOWN 立川市上砂町 |
| ● ━ ● ━ ● ━ ● ━ ● ━ ● ━ ● ━ ● ━ ● ━ ● ━ ● ━ ● ━ ● ━ ● ━ ● ━ ● ━ ● ━ ● Big community birth !! lush mansion area of all 19 compartments ◇ , 3 minute walk to the nationally famous Fuji kindergarten! ◇ 5M ~ It is a new road of 6M. ◇ Zenshitsuminami facing 4LDK + WIC ・ There are car spaces two Allowed !! reference plan. ◇ consultation only fulfilling child-rearing environment ◇ land Allowed! ● ━ ● ━ ● ━ ● ━ ● ━ ● ━ ● ━ ● ━ ● ━ ● ━ ● ━ ● ━ ● ━ ● ━ ● ━ ● ━ ● ━ ● ●━●━●━●━●━●━●━●━●━●━●━●━●━●━●━●━●━●全19区画のビッグコミュニティ誕生!!緑豊かな邸宅地◇国営昭和記念公園まで徒歩約13分!◇TVも紹介され、全国的に有名なふじようちえんまで徒歩約3分!◇5M ~ 6Mの新設道路です。◇全室南向き4LDK+WIC・カースペース2台可!!参考プランあり。◇充実した子育て環境◇土地のみ相談可!●━●━●━●━●━●━●━●━●━●━●━●━●━●━●━●━●━● |
Local guide map 現地案内図 | | Local guide map 現地案内図 | Features pickup 特徴ピックアップ | | 2 along the line more accessible / Yang per good / Flat to the station / Siemens south road / A quiet residential area / Around traffic fewer / Or more before road 6m / Corner lot / Starting station / Shaping land / Leafy residential area / Mu front building / City gas / Maintained sidewalk / Flat terrain / Development subdivision in / Building plan example there / Readjustment land within 2沿線以上利用可 /陽当り良好 /駅まで平坦 /南側道路面す /閑静な住宅地 /周辺交通量少なめ /前道6m以上 /角地 /始発駅 /整形地 /緑豊かな住宅地 /前面棟無 /都市ガス /整備された歩道 /平坦地 /開発分譲地内 /建物プラン例有り /区画整理地内 | Property name 物件名 | | EVER GREEN TOWN Tachikawa ~ Peaceful community to leave the Musashino landscape ~ EVER GREEN TOWN 立川 ~ 武蔵野の風景を残す穏やかなコミュニティ ~ | Price 価格 | | 22,800,000 yen ~ 30,800,000 yen 2280万円 ~ 3080万円 | Building coverage, floor area ratio 建ぺい率・容積率 | | Kenpei rate: 40%, Volume ratio: 80% 建ペい率:40%、容積率:80% | Sales compartment 販売区画数 | | 11 compartment 11区画 | Total number of compartments 総区画数 | | 19 compartment 19区画 | Land area 土地面積 | | 115.02 sq m ~ 123.01 sq m (34.79 tsubo ~ 37.21 square meters) 115.02m2 ~ 123.01m2(34.79坪 ~ 37.21坪) | Driveway burden-road 私道負担・道路 | | Road width 5 ~ 6M 道路幅員5 ~ 6M | Land situation 土地状況 | | Vacant lot 更地 | Construction completion time 造成完了時期 | | 2013 September 30, around 平成25年9月末頃 | Address 住所 | | Tokyo Tachikawa Kamisuna cho 3 東京都立川市上砂町3 | Traffic 交通 | | Seibu Haijima Line "Musashi Sunagawa" walk 13 minutes
JR Chuo Line "Tachikawa" 12 minutes Oyama Elementary School walk 5 minutes by bus
JR Ome Line "Nakagami" walk 26 minutes 西武拝島線「武蔵砂川」歩13分
JR中央線「立川」バス12分大山小学校歩5分
JR青梅線「中神」歩26分
| Related links 関連リンク | | [Related Sites of this company] 【この会社の関連サイト】 | Person in charge 担当者より | | Person in charge of real-estate and building "child care point of view," Miyazaki Kaori Age: 40 Daigyokai experience: looking for 12 years My Home, I think the people of the majority is a big shopping once in a lifetime. I want to leave with peace of mind because it is such important shopping! We will carry out your proposal with an eye to the future, not just now. 担当者宅建『子育て視点』 宮崎 加織年齢:40代業界経験:12年マイホーム探しは、大多数の方が一生に一度の大きなお買い物になると思います。そんな大事なお買い物だから安心して任せたい!今だけでなく未来を見据えたご提案をさせて頂きます。 | Contact お問い合せ先 | | TEL: 0800-805-3898 [Toll free] mobile phone ・ Also available from PHS
Caller ID is not notified
Please contact the "saw SUUMO (Sumo)"
If it does not lead, If the real estate company TEL:0800-805-3898【通話料無料】携帯電話・PHSからもご利用いただけます
発信者番号は通知されません
「SUUMO(スーモ)を見た」と問い合わせください
つながらない方、不動産会社の方は
| Most price range 最多価格帯 | | 24 million yen (3 compartment) 2400万円台(3区画) | Land of the right form 土地の権利形態 | | Ownership 所有権 | Building condition 建築条件 | | With 付 | Land category 地目 | | Residential land 宅地 | Use district 用途地域 | | One low-rise 1種低層 | Overview and notices その他概要・特記事項 | | The person in charge: "Parenting Perspective" Miyazaki Kaori, Facilities: Public Water Supply, This sewage, City gas, Development permit number: 25 Taken Open one to open the second No. 56, ※ 1 ~ 7 compartment ... Co., Ltd. Yutaka home seller [Governor of Tokyo (1). No. 95183] , 8 ~ 19 compartment ... Kreis Corporation seller [Governor of Tokyo (2) No. 88394] 担当者:『子育て視点』 宮崎 加織、設備:公営水道、本下水、都市ガス、開発許可番号:25多建開一開第56号、※1 ~ 7区画…株式会社ユタカホーム売主【東京都知事(1)第95183号】、8 ~ 19区画…クライスコーポレーション売主【東京都知事(2)第88394号】 | Company profile 会社概要 | | <Mediation> Governor of Tokyo (1) No. 095183 (stock) Yutaka Home Plus Yubinbango190-0004 Tokyo Tachikawa Kashiwamachi 4-55-11-101 <仲介>東京都知事(1)第095183号(株)ユタカホームプラス〒190-0004 東京都立川市柏町4-55-11-101 |
Building plan example (floor plan)建物プラン例(間取り図) 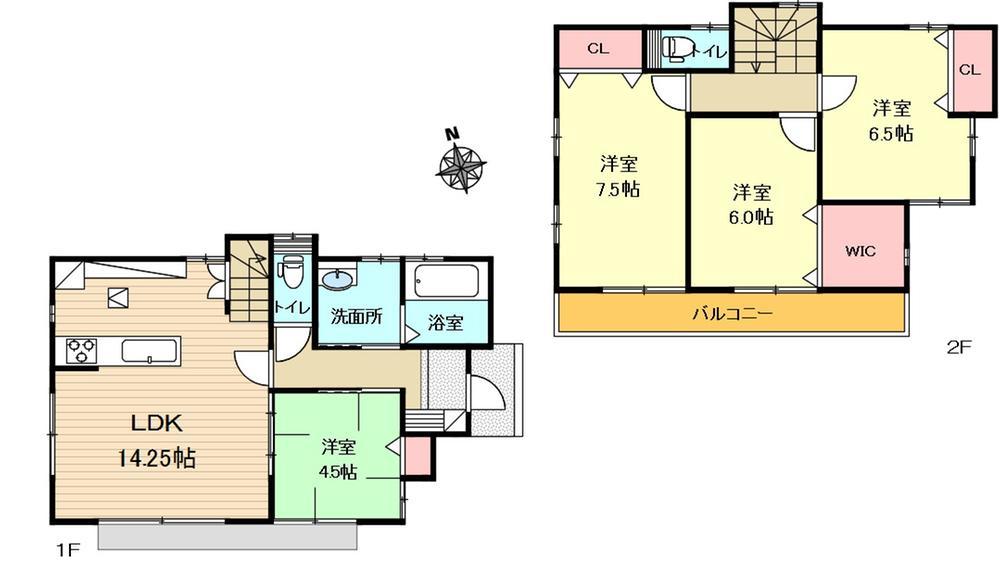 Building plan example (No. 2 locations) Zenshitsuminami facing 4LDK + WIC ・ Two car spaces Allowed !!
建物プラン例(2号地)全室南向き4LDK+WIC・カースペース2台可!!
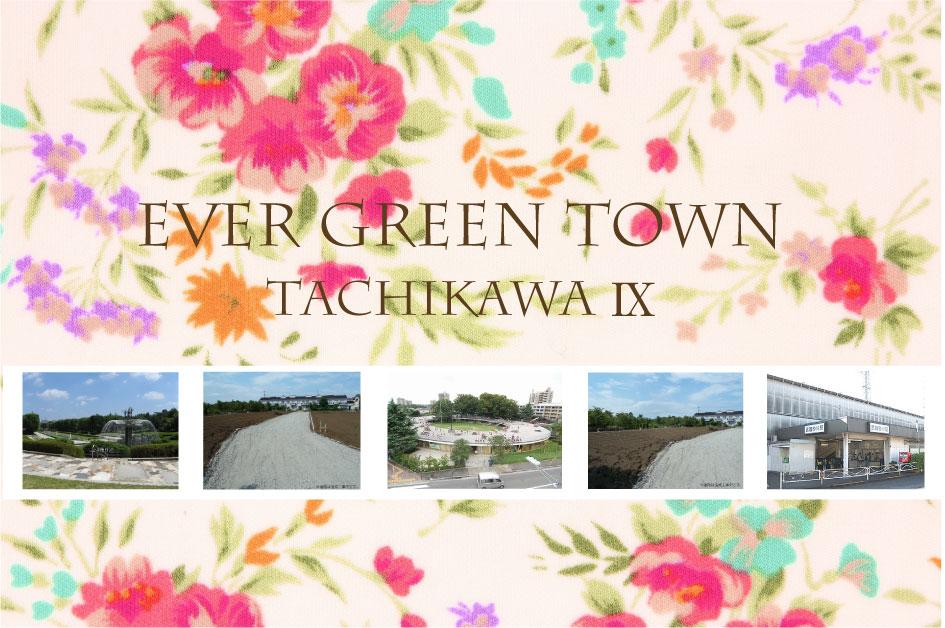 ~ Peaceful community to leave the Musashino landscape ~
~ 武蔵野の風景を残す穏やかなコミュニティ ~
Park公園 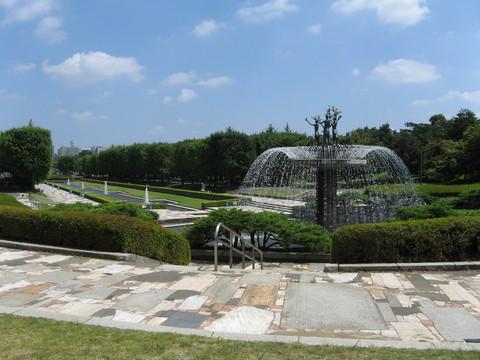 1100m to Showa Kinen Park
国営昭和記念公園まで1100m
Local photos, including front road前面道路含む現地写真 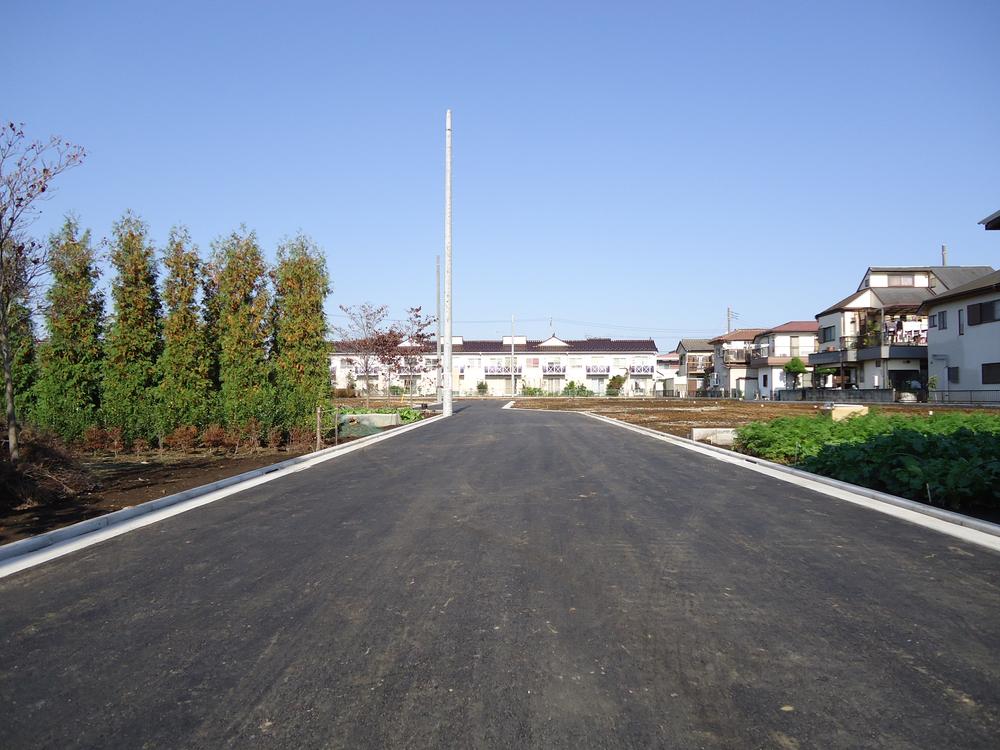 Local !! was completed (2013 November) shooting Construction 5 ~ New road of 6M.
現地(2013年11月)撮影造成完了しました!!5 ~ 6Mの新設道路。
Local land photo現地土地写真 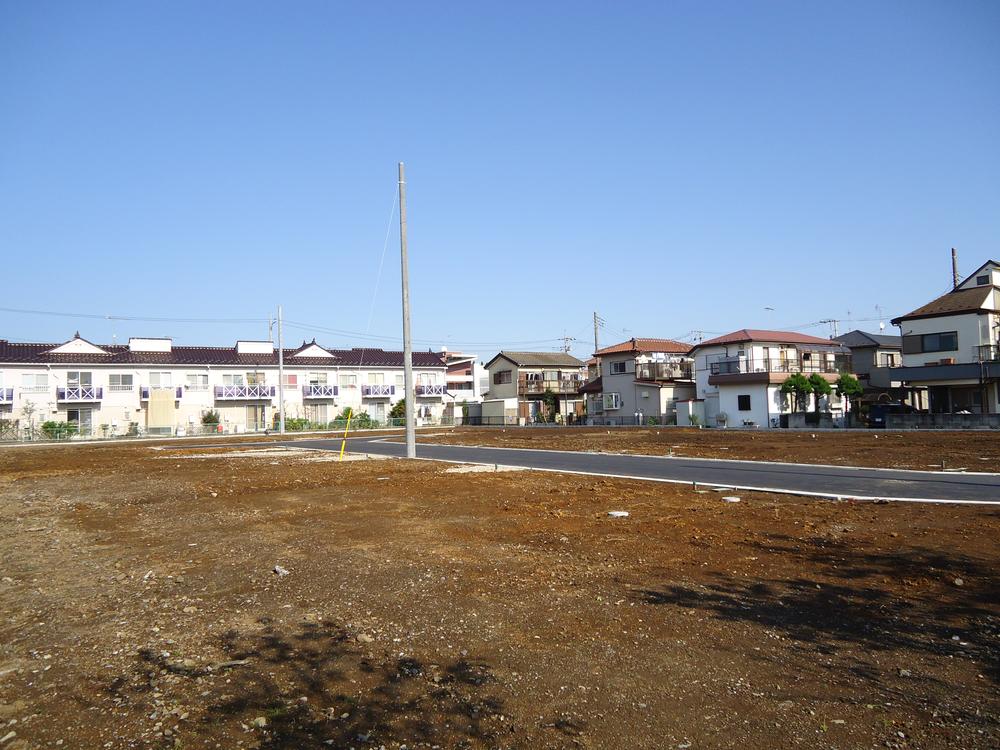 Local (November 2013) and pours shooting sunny! Warm sunlight is plenty.
現地(2013年11月)撮影日当たり良好!あたたかな陽光がたっぷり降りそそぎます。
The entire compartment Figure全体区画図 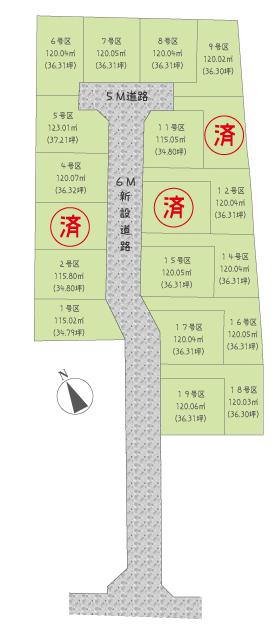 Quiet green streets. All sections 34 square meters or more of the land area.
閑静な緑の街並み。全区画34坪以上の土地面積。
Local photos, including front road前面道路含む現地写真 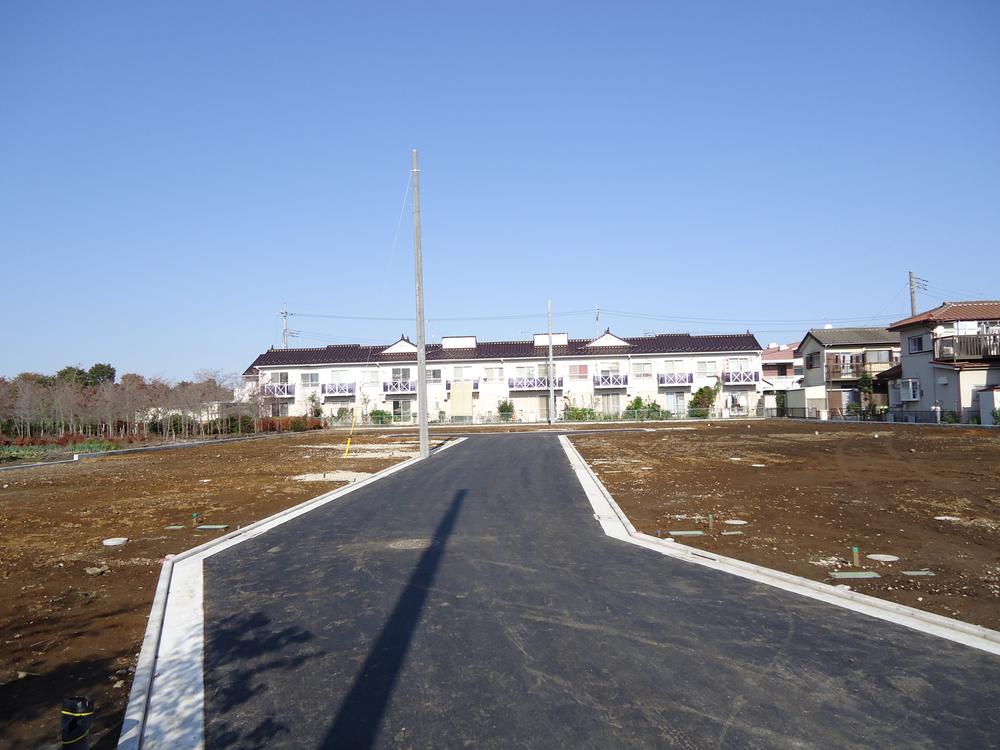 Local (11 May 2013) Since the new road in the shooting subdivision, Also play with confidence children.
現地(2013年11月)撮影分譲地内の新設道路なので、お子様も安心して遊べます。
Local land photo現地土地写真 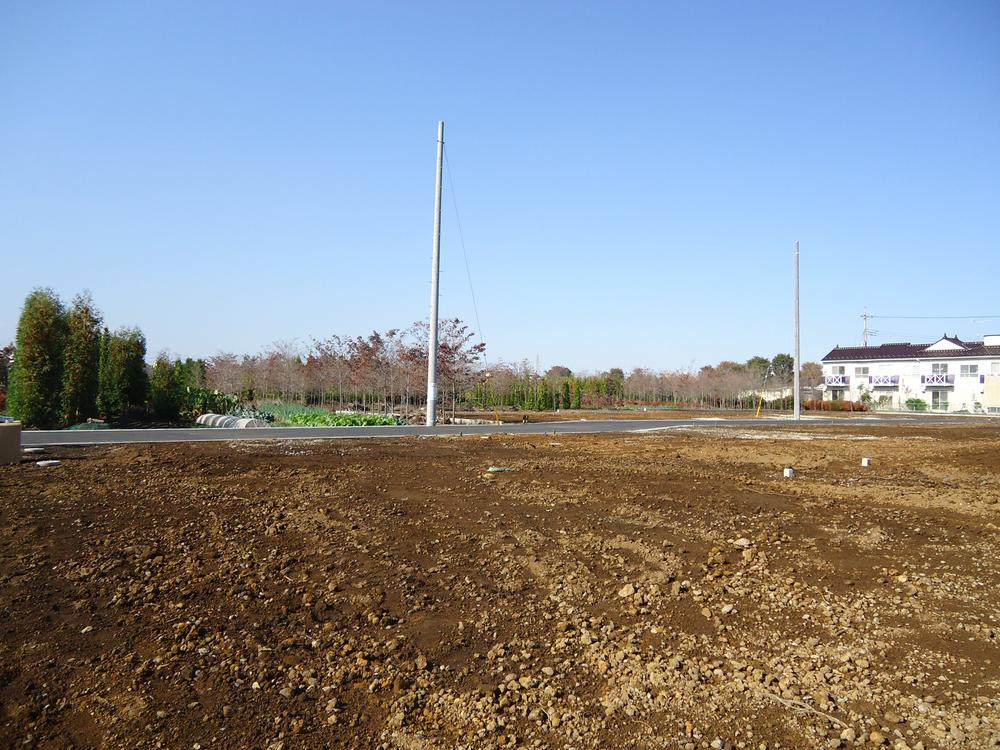 Local (11 May 2013) shooting all Shitsuminami facing Floor plan is also available!
現地(2013年11月)撮影全室南向きの間取りプランも可能です!
Supermarketスーパー 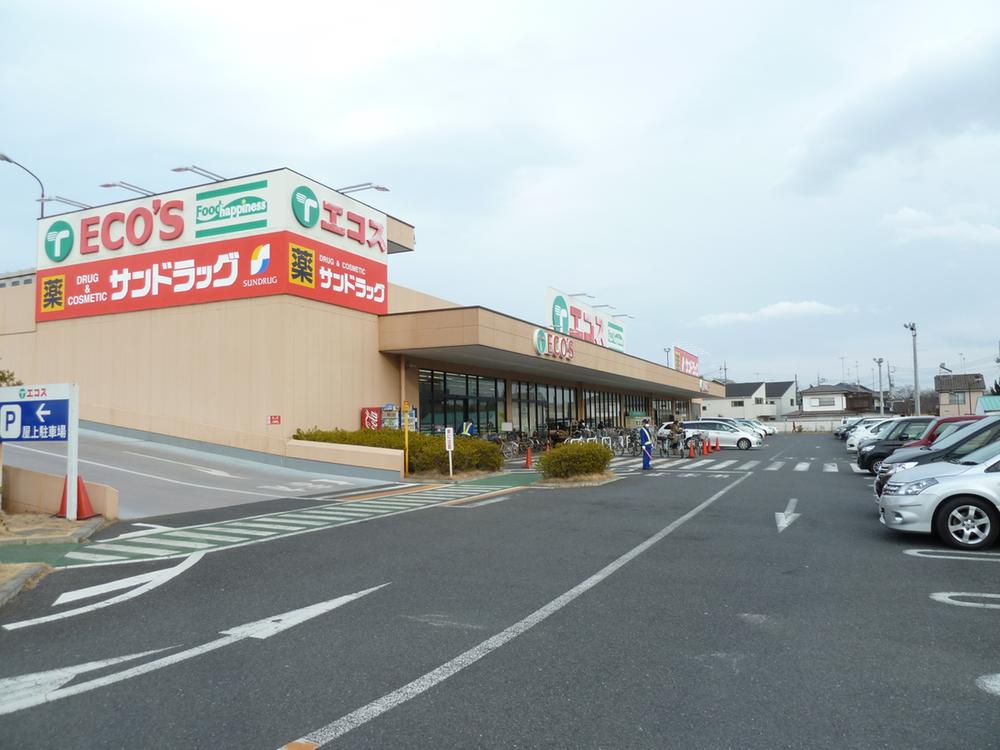 950m until the Ecos Food Happiness Nakagami shop
エコスフードハピネス中神店まで950m
Kindergarten ・ Nursery幼稚園・保育園 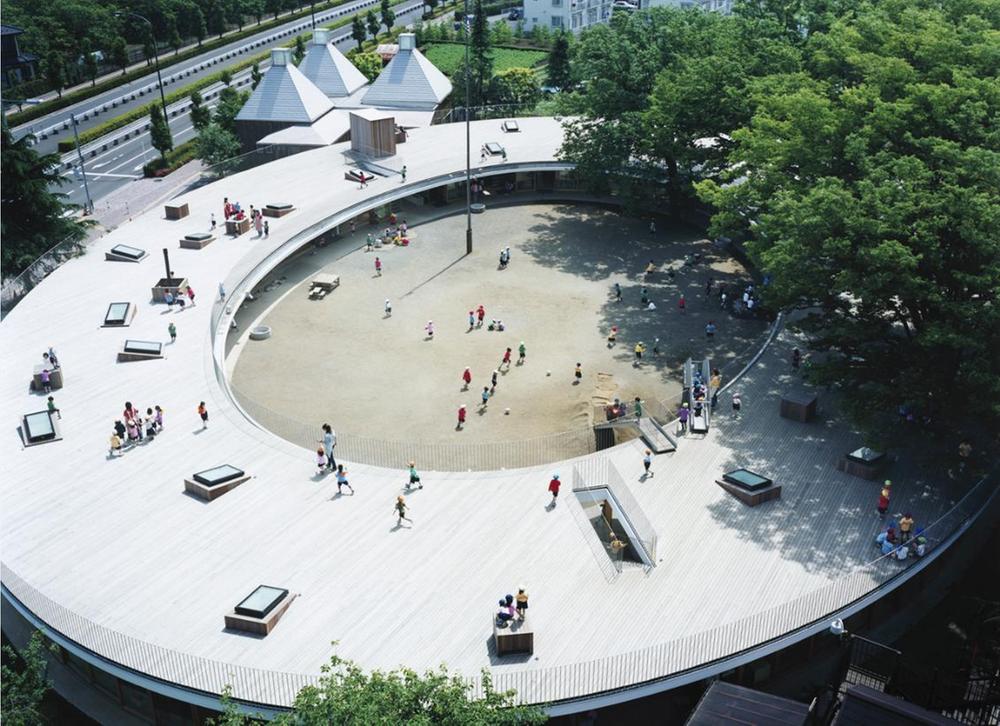 220m to Fuji kindergarten
ふじようちえんまで220m
Primary school小学校 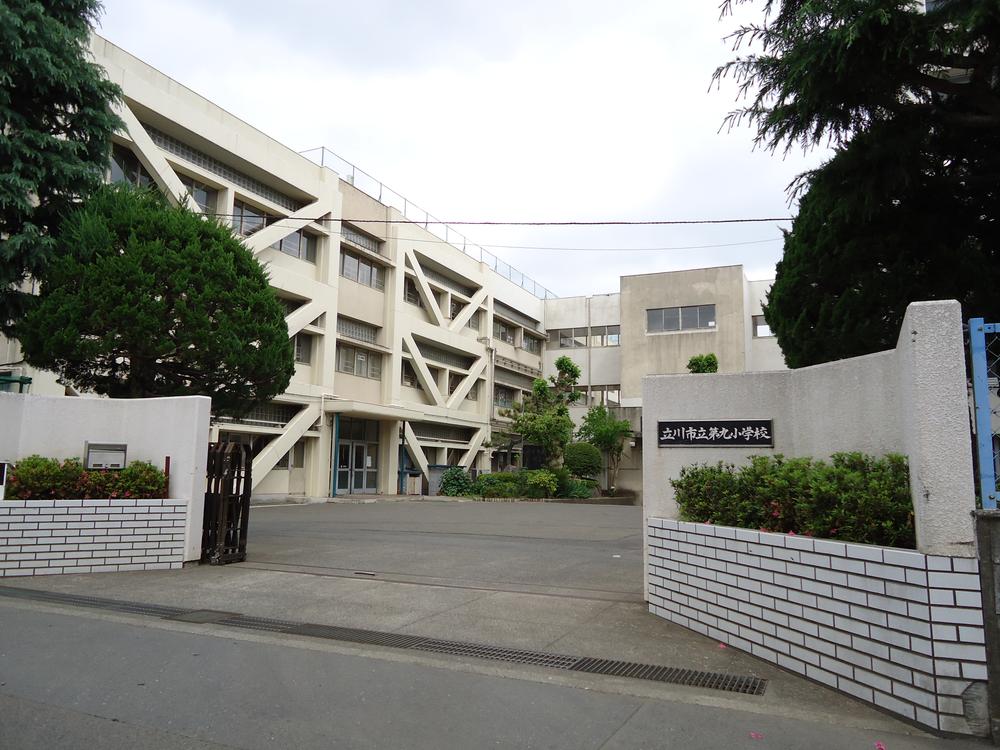 300m to Tachikawa Municipal ninth elementary school
立川市立第九小学校まで300m
Junior high school中学校 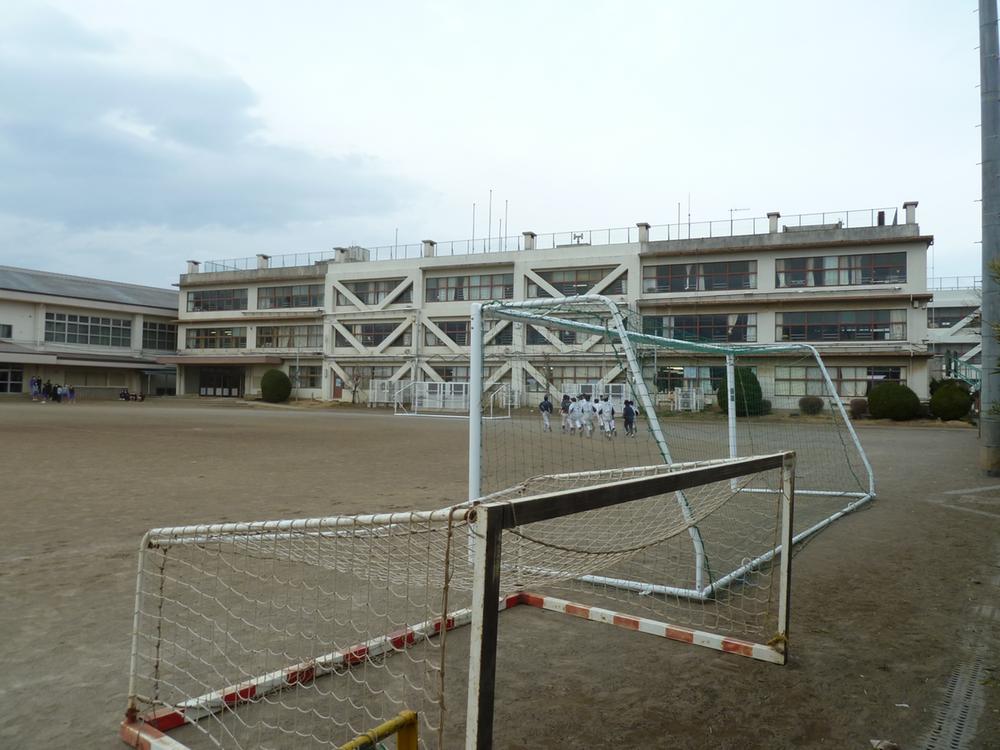 600m to Tachikawa Municipal Tachikawa fifth junior high school
立川市立立川第五中学校まで600m
Other building plan exampleその他建物プラン例 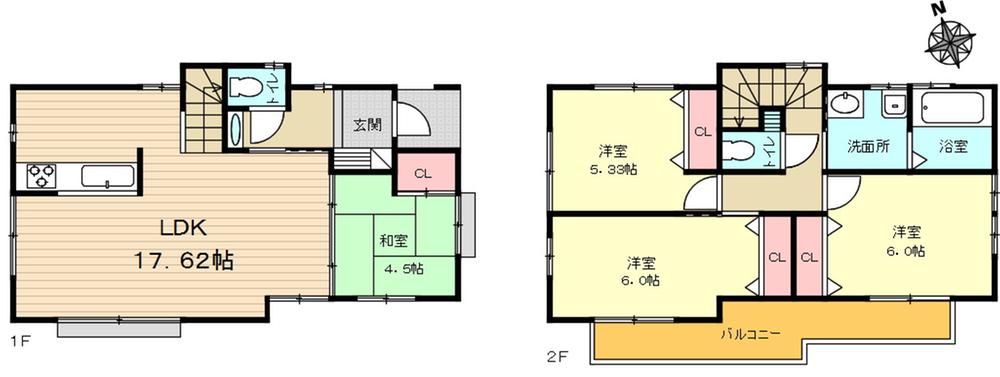 Building plan example (No. 1 place) building price 11 million yen, Building area 115.02 sq m
建物プラン例(1号地)建物価格1100万円、建物面積115.02m2
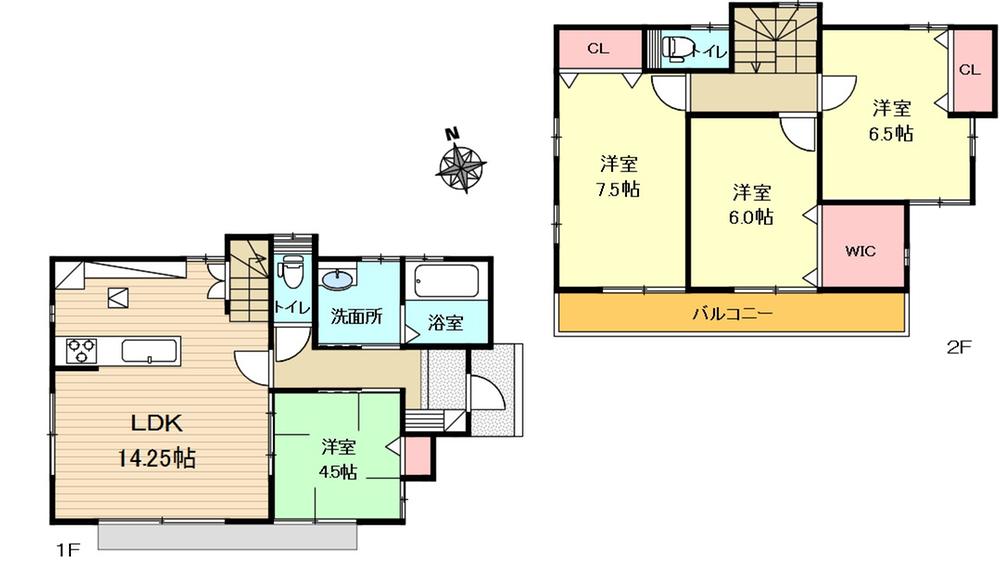 Building plan example (No. 2 place) building price 11 million yen, Building area 115.05 sq m
建物プラン例(2号地)建物価格1100万円、建物面積115.05m2
Local land photo現地土地写真 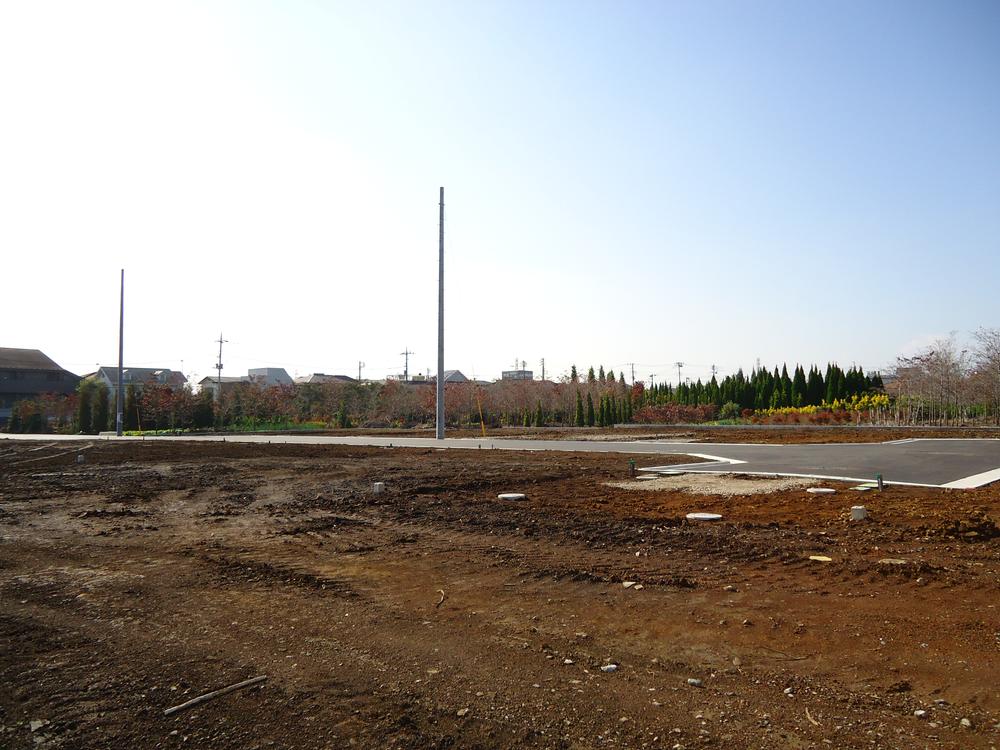 Local (11 May 2013) Shooting
現地(2013年11月)撮影
Other building plan exampleその他建物プラン例 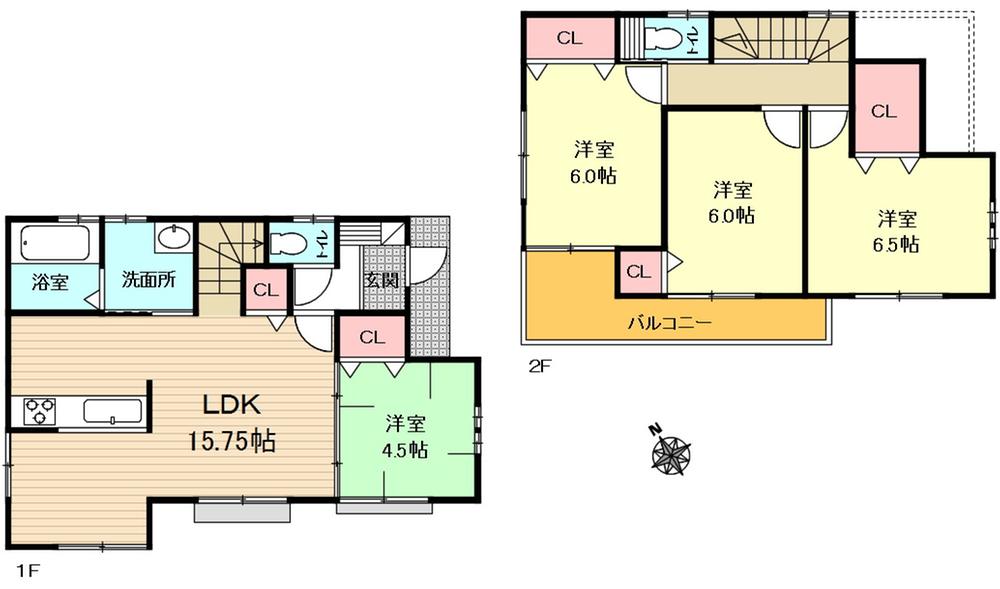 Building plan example (No. 4 place) building price 11 million yen, Building area 120.07 sq m
建物プラン例(4号地)建物価格1100万円、建物面積120.07m2
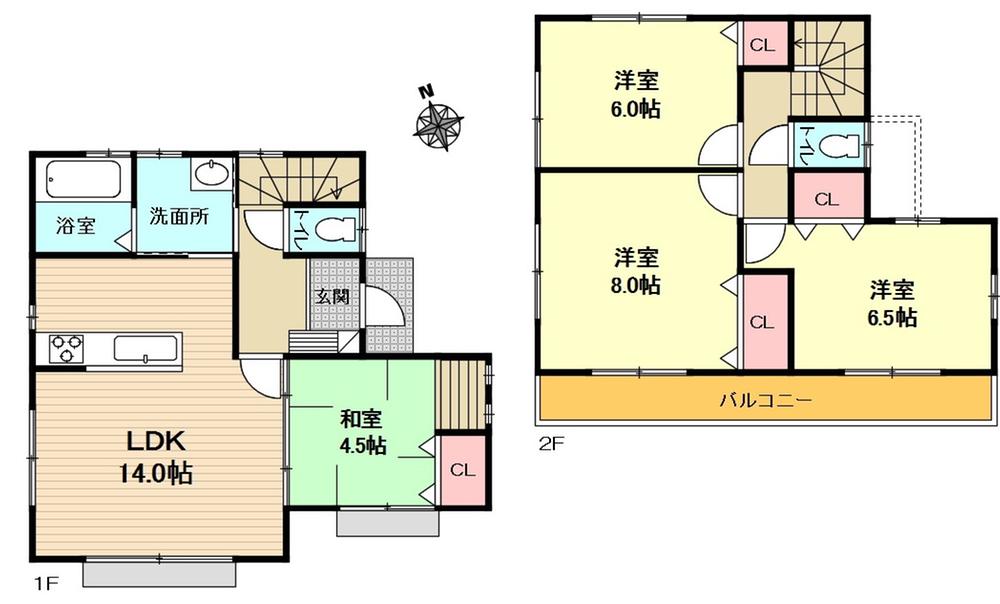 Building plan example (No. 5 locations) Building price 11 million yen, Building area 123.01 sq m
建物プラン例(5号地)建物価格1100万円、建物面積123.01m2
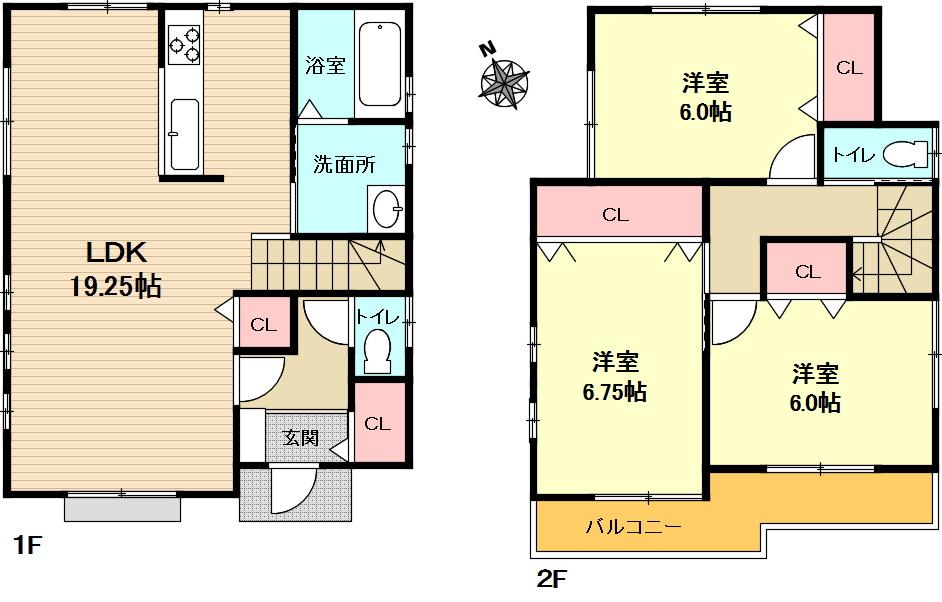 Building plan example (No. 6 locations) Building price 11 million yen, Building area 120.04 sq m
建物プラン例(6号地)建物価格1100万円、建物面積120.04m2
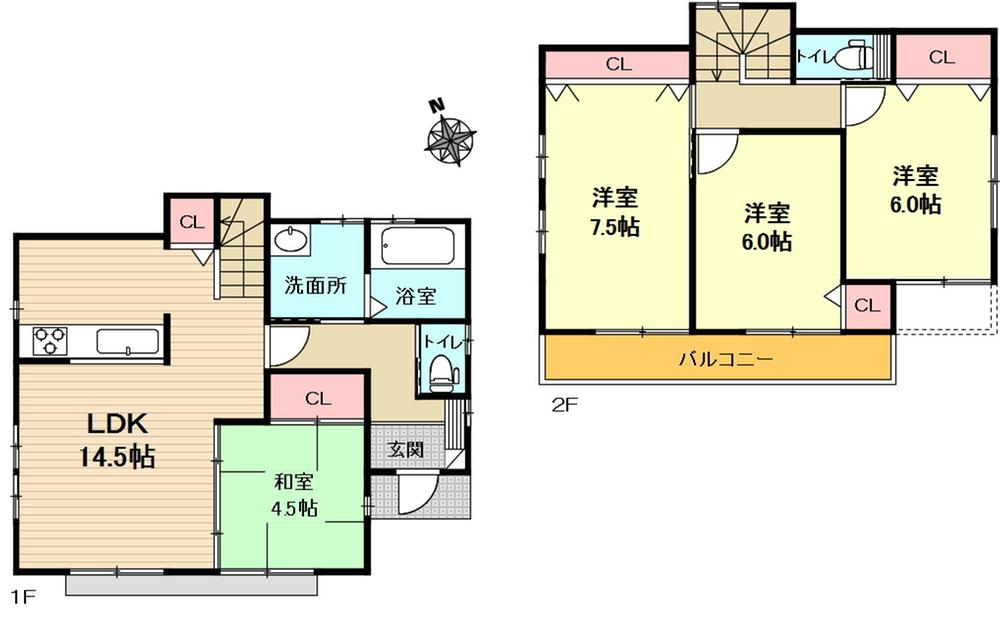 Building plan example (No. 7 locations) Building price 11 million yen, Building area 120.05 sq m
建物プラン例(7号地)建物価格1100万円、建物面積120.05m2
Local guide map現地案内図 ![Local guide map. [Local guide map] Enhancement of the living environment](/images/tokyo/tachikawa/d616920042.jpg) [Local guide map] Enhancement of the living environment
【現地案内地図】充実の生活環境
Location
| 




















![Local guide map. [Local guide map] Enhancement of the living environment](/images/tokyo/tachikawa/d616920042.jpg)