Land/Building » Kanto » Tokyo » Taito
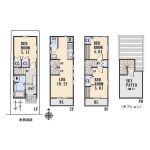 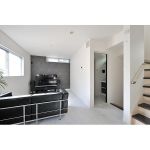
| | Taito-ku, Tokyo 東京都台東区 |
| Tokyo Metro Hibiya Line "Minowa" walk 4 minutes 東京メトロ日比谷線「三ノ輪」歩4分 |
| Station 4-minute walk! South 6m public road surface! Land + reference plan building 2,780 yen ~ Building free plan! You can your favorite design and floor plan! 駅徒歩4分!南6m公道面!土地+参考プラン建物2,780万円 ~ 建物フリープラン!お好みのデザインと間取りが可能です! |
| Delivered in equipment specifications of the rich culture and refined design! We will guide you to the showroom equipment of standard specifications you can see! 洗練されたデザインと充実の設備仕様でお届けいたします!標準仕様の設備がご覧いただけるショールームにご案内いたします! |
Features pickup 特徴ピックアップ | | 2 along the line more accessible / Vacant lot passes / Siemens south road / Or more before road 6m / Shaping land / City gas / Building plan example there 2沿線以上利用可 /更地渡し /南側道路面す /前道6m以上 /整形地 /都市ガス /建物プラン例有り | Price 価格 | | 12.9 million yen 1290万円 | Building coverage, floor area ratio 建ぺい率・容積率 | | 60% ・ 300% 60%・300% | Sales compartment 販売区画数 | | 1 compartment 1区画 | Land area 土地面積 | | 33.12 sq m (10.01 tsubo) (measured) 33.12m2(10.01坪)(実測) | Driveway burden-road 私道負担・道路 | | Nothing, South 6m width (contact the road width 3.4m) 無、南6m幅(接道幅3.4m) | Land situation 土地状況 | | Vacant lot 更地 | Address 住所 | | Taito-ku, Tokyo Minowa 2 東京都台東区三ノ輪2 | Traffic 交通 | | Tokyo Metro Hibiya Line "Minowa" walk 4 minutes
JR Joban Line "Minami Senju" walk 9 minutes Tokyo Metro Hibiya Line "Minami-Senju" walk 7 minutes 東京メトロ日比谷線「三ノ輪」歩4分
JR常磐線「南千住」歩9分東京メトロ日比谷線「南千住」歩7分
| Related links 関連リンク | | [Related Sites of this company] 【この会社の関連サイト】 | Person in charge 担当者より | | [Regarding this property.] At the time of architecture, Separately ground improvement costs ・ A total of 1.08 million yen of building external equipment connection cost (tax included) is required. 【この物件について】建築の際には、別途地盤改良費用・建物外部設備接続費用の計108万円(税込)が必要です。 | Contact お問い合せ先 | | TEL: 0800-603-2157 [Toll free] mobile phone ・ Also available from PHS
Caller ID is not notified
Please contact the "saw SUUMO (Sumo)"
If it does not lead, If the real estate company TEL:0800-603-2157【通話料無料】携帯電話・PHSからもご利用いただけます
発信者番号は通知されません
「SUUMO(スーモ)を見た」と問い合わせください
つながらない方、不動産会社の方は
| Land of the right form 土地の権利形態 | | Ownership 所有権 | Building condition 建築条件 | | With 付 | Time delivery 引き渡し時期 | | Consultation 相談 | Land category 地目 | | Residential land 宅地 | Use district 用途地域 | | Semi-industrial 準工業 | Overview and notices その他概要・特記事項 | | Facilities: Public Water Supply, This sewage, City gas 設備:公営水道、本下水、都市ガス | Company profile 会社概要 | | <Mediation> Governor of Tokyo (5) No. 072658 (Corporation) Tokyo Metropolitan Government Building Lots and Buildings Transaction Business Association (Corporation) metropolitan area real estate Fair Trade Council member Pitattohausu Hongo store (Ltd.) AkiraKen 113-0033 Hongo, Bunkyo-ku, Tokyo 2-32-1 <仲介>東京都知事(5)第072658号(公社)東京都宅地建物取引業協会会員 (公社)首都圏不動産公正取引協議会加盟ピタットハウス本郷店(株)昭建〒113-0033 東京都文京区本郷2-32-1 |
Other localその他現地 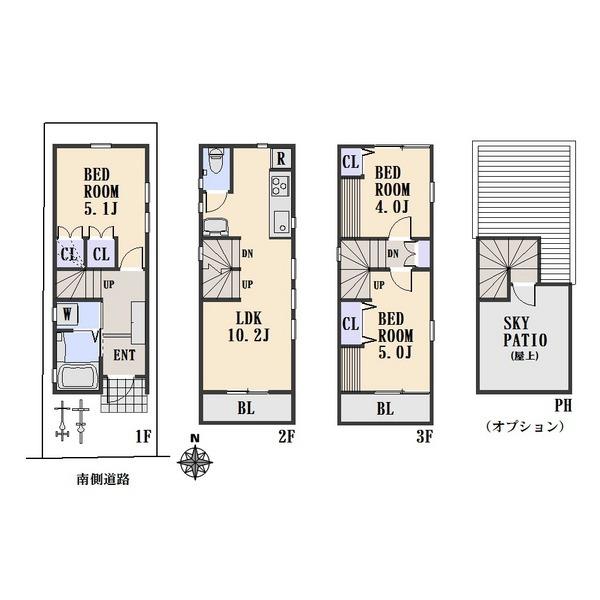 Reference Plan 59.49 sq m price 14.9 million yen
参考プラン59.49m2価格1490万円
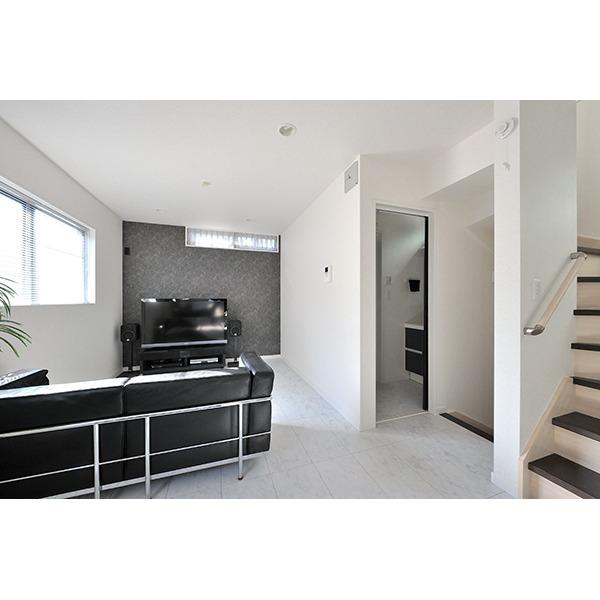 Example of construction LDK reference photograph
施工例 LDK参考写真
Building plan example (exterior photos)建物プラン例(外観写真) 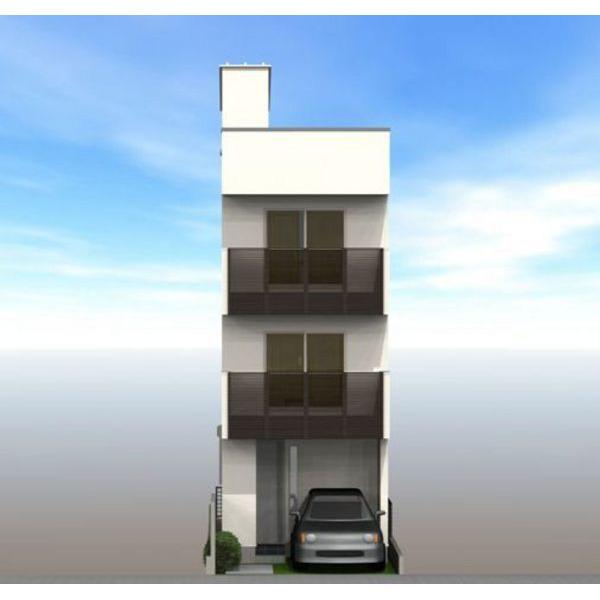 Example of construction Other site appearance reference image Perth
施工例 他現場外観参考イメージパース
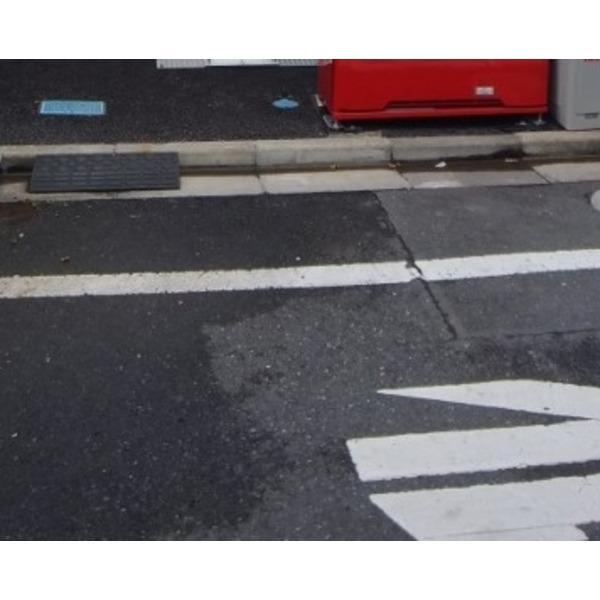 Local photos, including front road
前面道路含む現地写真
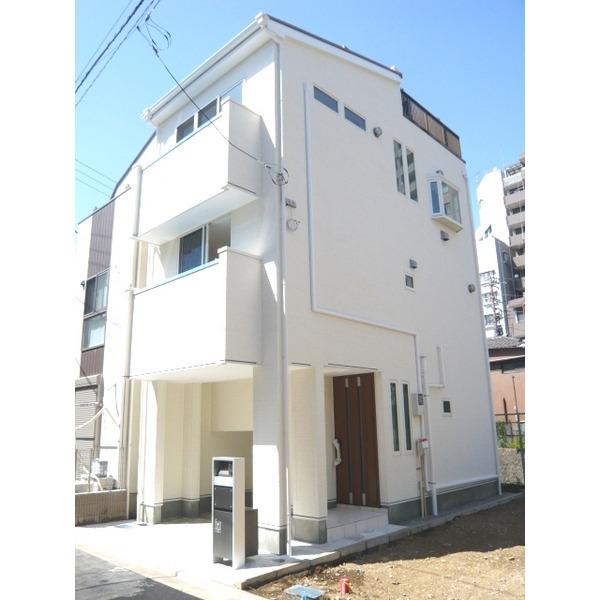 Example of construction Other site appearance reference photograph
施工例 他現場外観参考写真
Primary school小学校 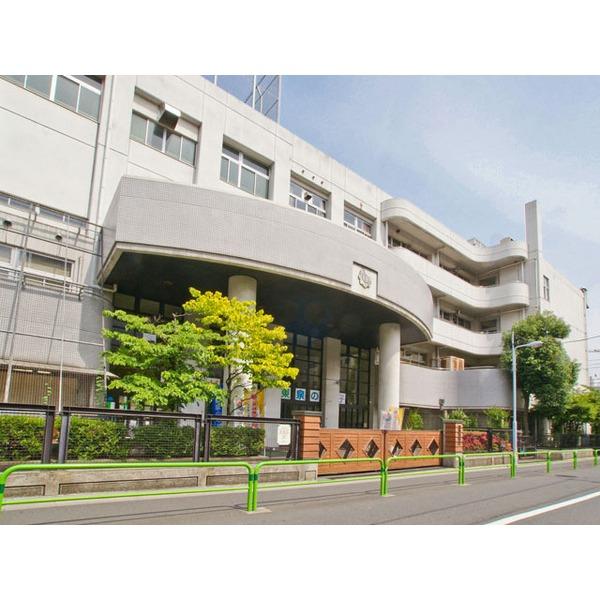 332m to Taito Ward Higashiizumi Elementary School
台東区立東泉小学校まで332m
Other localその他現地 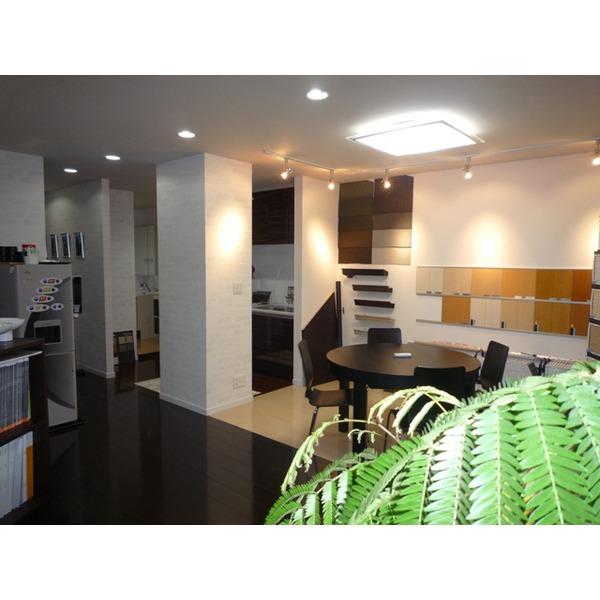 Bunkyo Showroom
文京ショールーム
Building plan example (introspection photo)建物プラン例(内観写真) 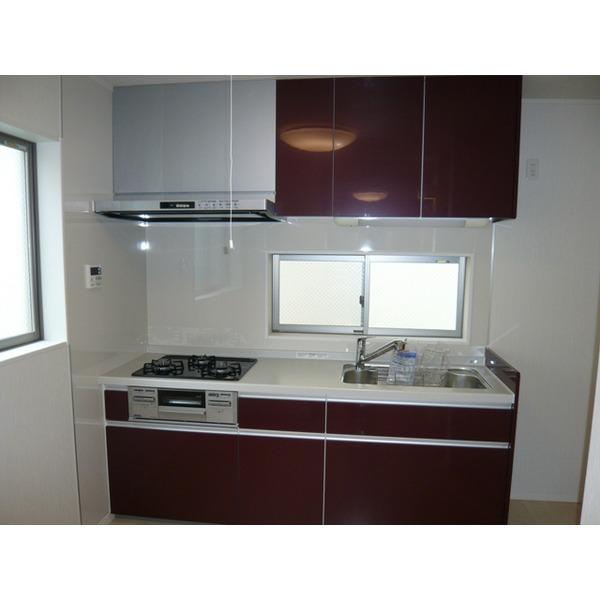 Example of construction Kitchen reference photograph
施工例 キッチン参考写真
Other localその他現地 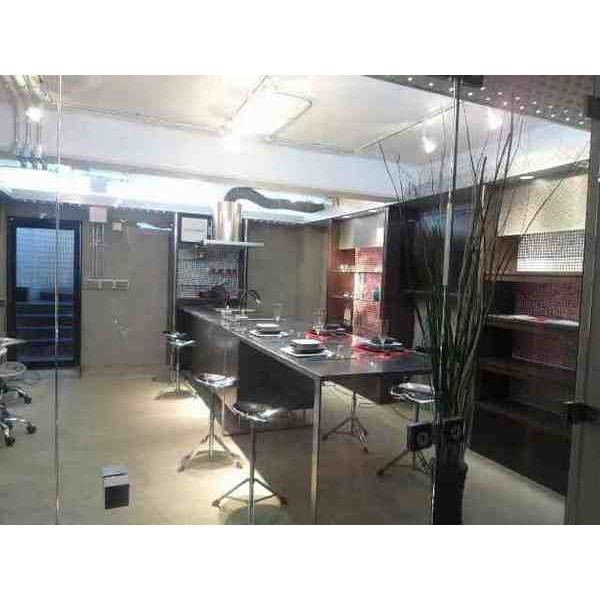 Shinjuku Showroom
新宿ショールーム
Building plan example (introspection photo)建物プラン例(内観写真) 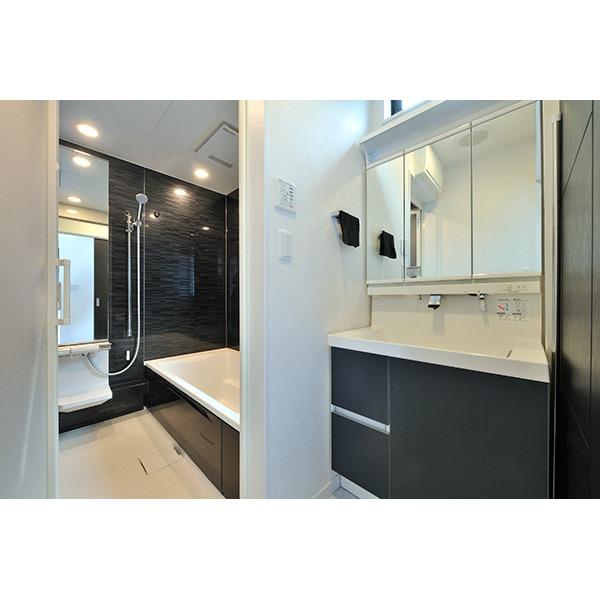 Example of construction bathroom ・ Basin reference photograph
施工例 浴室・洗面参考写真
Other localその他現地 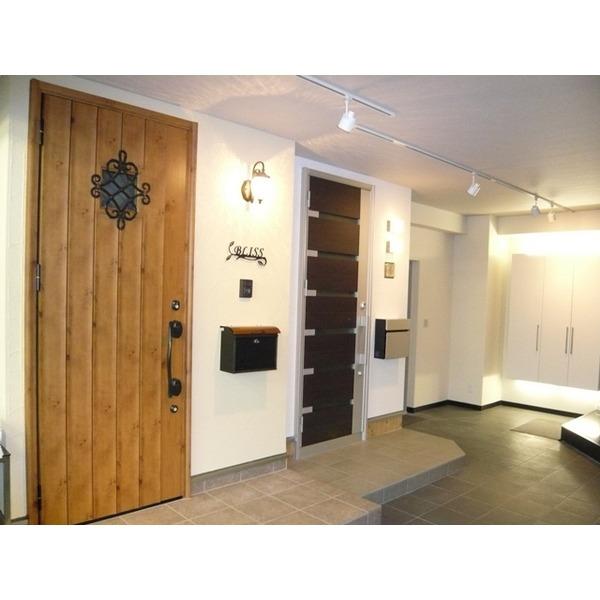 Matsudo Showroom
松戸ショールーム
Building plan example (introspection photo)建物プラン例(内観写真) 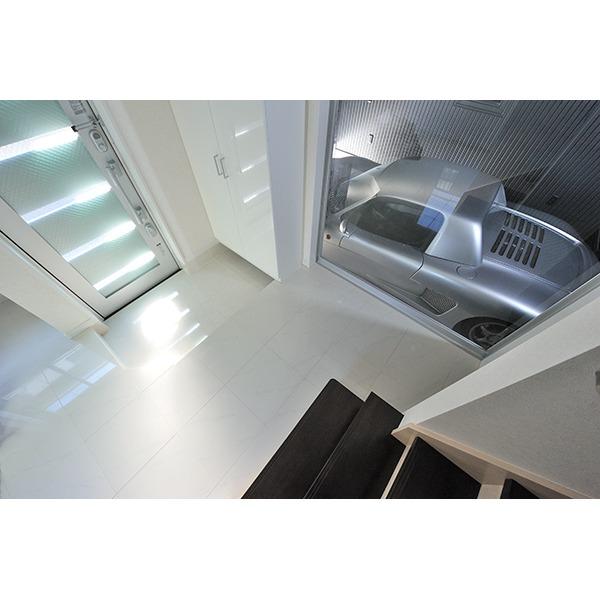 Example of construction Entrance reference photograph
施工例 エントランス参考写真
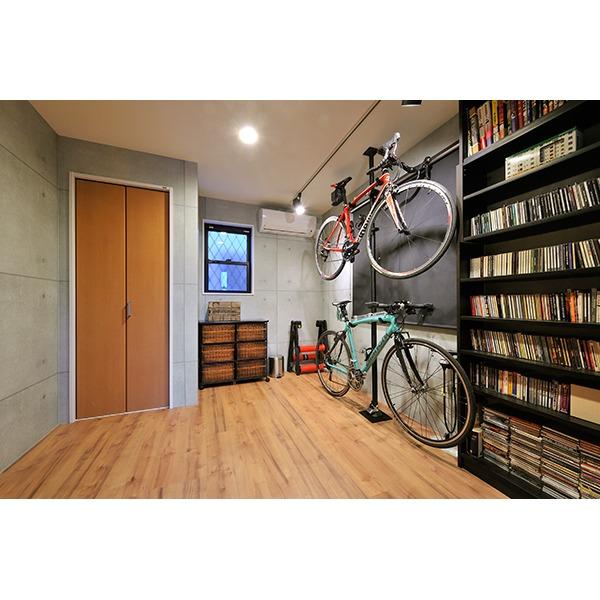 Example of construction Western-style reference photograph
施工例 洋室参考写真
Location
| 













