Land/Building » Kanto » Tokyo » Tama City
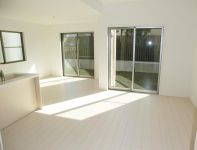 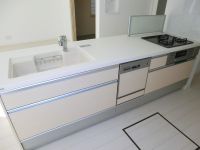
| | Tama, Tokyo 東京都多摩市 |
| Tamasen Odakyu "Odakyu Tama Center" walk 8 minutes 小田急多摩線「小田急多摩センター」歩8分 |
| In many fields access good "Tama Center" station Good location of an 8-minute walk! Is a living environment blessed with convenience and rich greenery of urban functions 多方面にアクセス良好な 「多摩センター」駅 徒歩8分の好立地!都市機能の利便性と豊かな緑に恵まれた住環境です |
| ~ Free floor plan design to meet the variety of lifestyle ~ ◆ Equipment specifications of enhancement in pursuit of comfort and functionality ◆ TES hot water floor heating LDK, eco Jaws, Dish washing dryer, Bathroom heating dryer, Entrance IC card key ~ 多彩なライフスタイルに応えるフリーな間取り設計 ~ ◆快適さと機能性を追求した充実の設備仕様◆TES温水式床暖房LDK、ecoジョーズ、食器洗乾燥機、浴室暖房乾燥機、玄関ICカードキー |
Features pickup 特徴ピックアップ | | 2 along the line more accessible / Yang per good / Siemens south road / Or more before road 6m / City gas / Maintained sidewalk / Flat terrain / Building plan example there / Readjustment land within 2沿線以上利用可 /陽当り良好 /南側道路面す /前道6m以上 /都市ガス /整備された歩道 /平坦地 /建物プラン例有り /区画整理地内 | Event information イベント情報 | | Local guide Board (please make a reservation beforehand) schedule / During the public time / 10:00 ~ 20:00 location, Since With regard to I think the building specifications and it is property of which you can consent to the building specification both do not hesitate to presentation in showrooms, Please tell us by all means! Until TEL0120-78-5811 現地案内会(事前に必ず予約してください)日程/公開中時間/10:00 ~ 20:00立地、建物仕様共にご納得頂ける物件だと思います建物仕様につきましてはショールームにてお気軽にプレゼンテーションを行いますので、是非お申し付け下さい!TEL0120-78-5811まで | Property name 物件名 | | «Tama New Town» Toyokeoka Stage III project ・ All four compartment "Tama Center" Station 8-minute walk! ≪多摩ニュータウン≫豊ヶ丘III期プロジェクト・全4区画 「多摩センター」駅徒歩8分! | Price 価格 | | 27,700,000 yen ~ 33,300,000 yen 2770万円 ~ 3330万円 | Building coverage, floor area ratio 建ぺい率・容積率 | | Kenpei rate: 60%, Volume ratio: 200% 建ペい率:60%、容積率:200% | Sales compartment 販売区画数 | | 4 compartments 4区画 | Total number of compartments 総区画数 | | 4 compartments 4区画 | Land area 土地面積 | | 95.09 sq m ~ 97.78 sq m 95.09m2 ~ 97.78m2 | Driveway burden-road 私道負担・道路 | | Road width: east 6m public road, South 6m public road 道路幅:東側6m公道、南側6m公道 | Land situation 土地状況 | | Vacant lot 更地 | Address 住所 | | Tokyo Tama Toyokeoka 1 東京都多摩市豊ヶ丘1 | Traffic 交通 | | Tamasen Odakyu "Odakyu Tama Center" walk 8 minutes
Keio Sagamihara Line "Keio Tama Center" walk 8 minutes
Tama Monorail "Tama Center" walk 11 minutes 小田急多摩線「小田急多摩センター」歩8分
京王相模原線「京王多摩センター」歩8分
多摩都市モノレール「多摩センター」歩11分 | Related links 関連リンク | | [Related Sites of this company] 【この会社の関連サイト】 | Person in charge 担当者より | | Person in charge of real-estate and building Hashimoto Shepherd Age: suits 20s customers, We offer the best of the property. From actually starting to live, It was really good to buy this house .... I will do my best so that your edge who can think so can make many people! 担当者宅建橋本 牧人年齢:20代お客様に合った、最高の物件をご提案致します。実際に住み始めてから、この家を買って本当に良かった…。そう思って頂けるご縁が一人でも多く作れるよう頑張ります! | Contact お問い合せ先 | | TEL: 0120-785811 [Toll free] Please contact the "saw SUUMO (Sumo)" TEL:0120-785811【通話料無料】「SUUMO(スーモ)を見た」と問い合わせください | Land of the right form 土地の権利形態 | | Ownership 所有権 | Building condition 建築条件 | | With 付 | Time delivery 引き渡し時期 | | Consultation 相談 | Land category 地目 | | Residential land 宅地 | Use district 用途地域 | | Two mid-high 2種中高 | Overview and notices その他概要・特記事項 | | Contact: Hashimoto Shepherd, Facilities: Public Water Supply, This sewage, City gas 担当者:橋本 牧人、設備:公営水道、本下水、都市ガス | Company profile 会社概要 | | <Mediation> Governor of Tokyo (8) No. 045987 (Corporation) Tokyo Metropolitan Government Building Lots and Buildings Transaction Business Association (Corporation) metropolitan area real estate Fair Trade Council member (Ltd.) Komatsu Home Lesson 2 Yubinbango190-0023 Tachikawa City, Tokyo Shibasaki-cho 2-4-6 <仲介>東京都知事(8)第045987号(公社)東京都宅地建物取引業協会会員 (公社)首都圏不動産公正取引協議会加盟(株)コマツホーム2課〒190-0023 東京都立川市柴崎町2-4-6 |
Model house photoモデルハウス写真 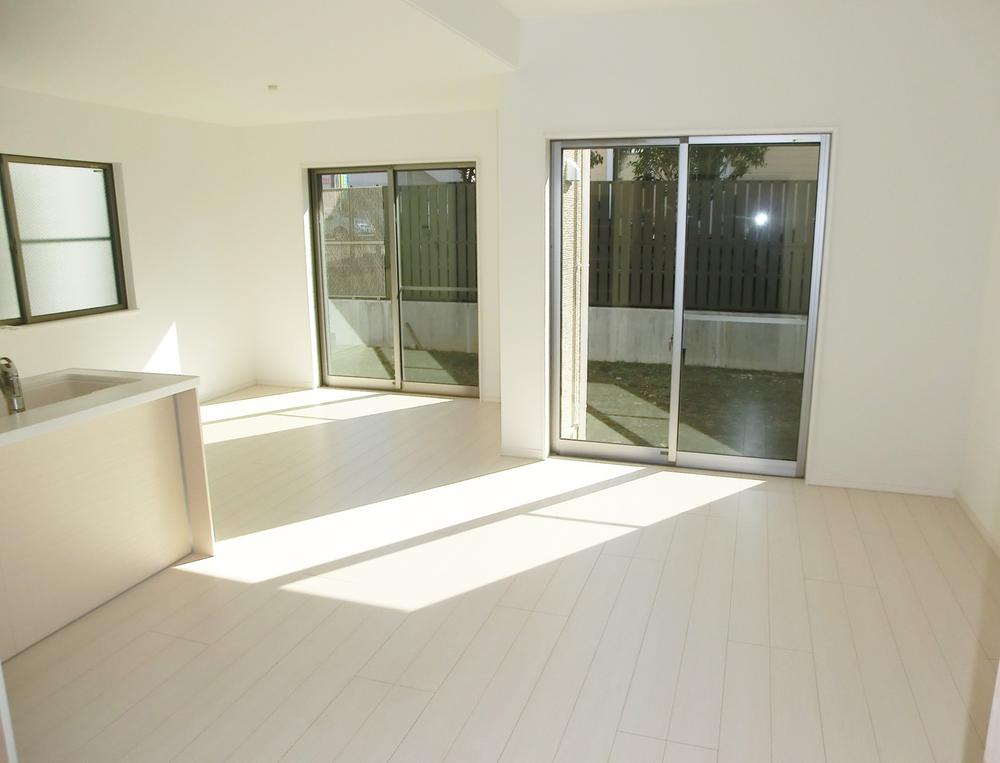 Same specifications living ・ TES floor heating adopted
同仕様リビング・TES床暖房採用
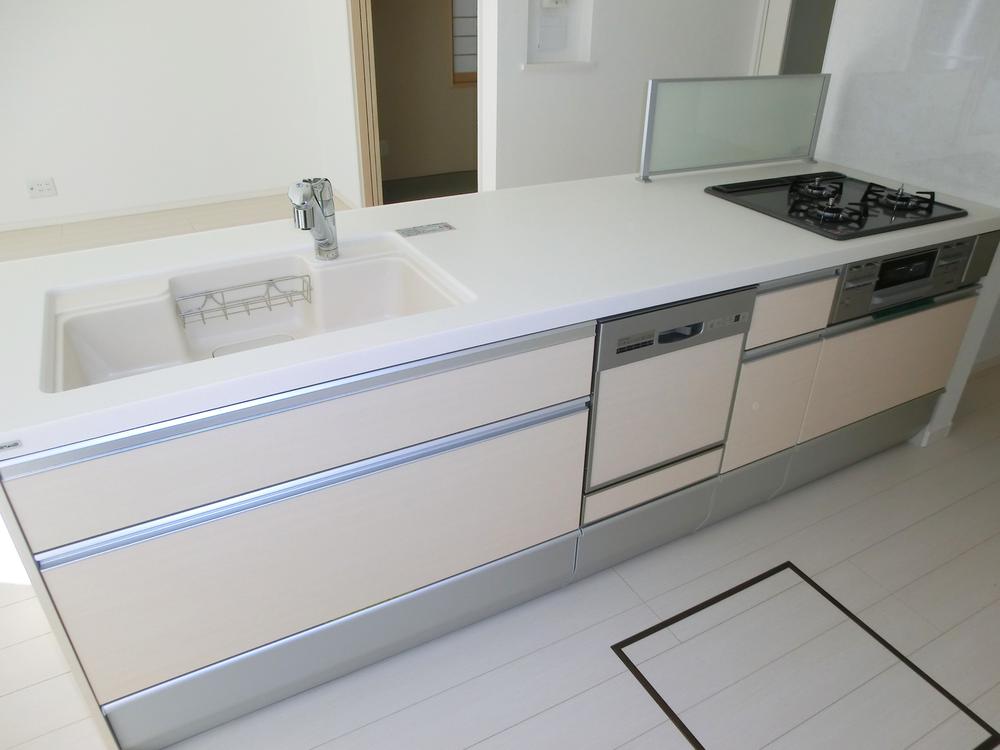 Same specification kitchen ・ Dishwasher
同仕様キッチン・食洗機付
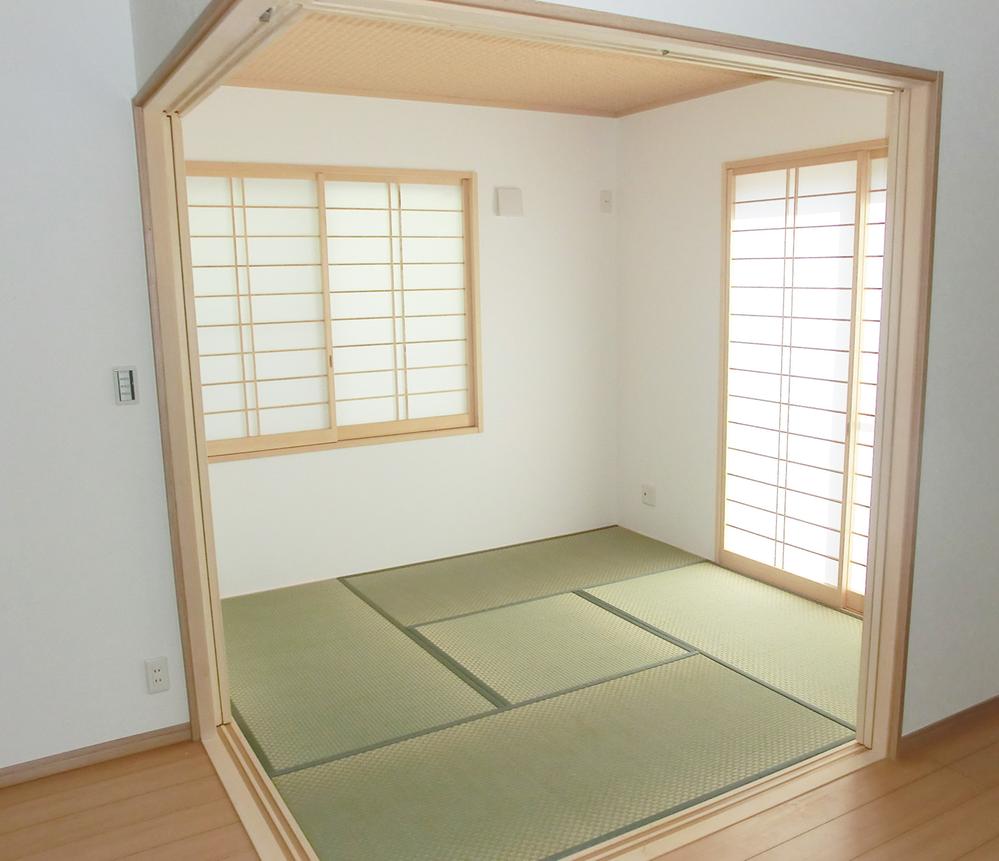 Example of construction ・ Japanese-style room
施工例・和室
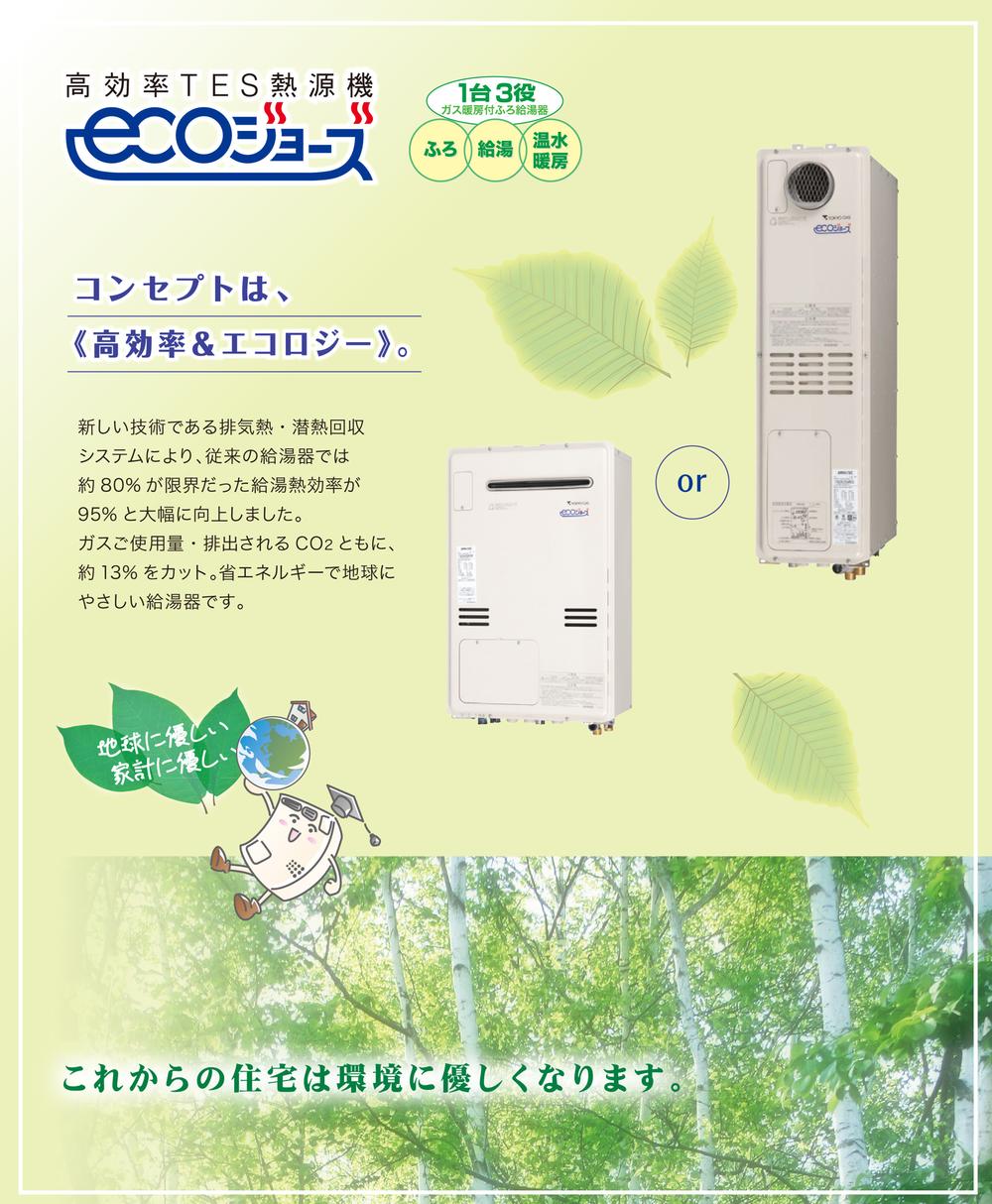 Other
その他
Building plan example (floor plan)建物プラン例(間取り図) 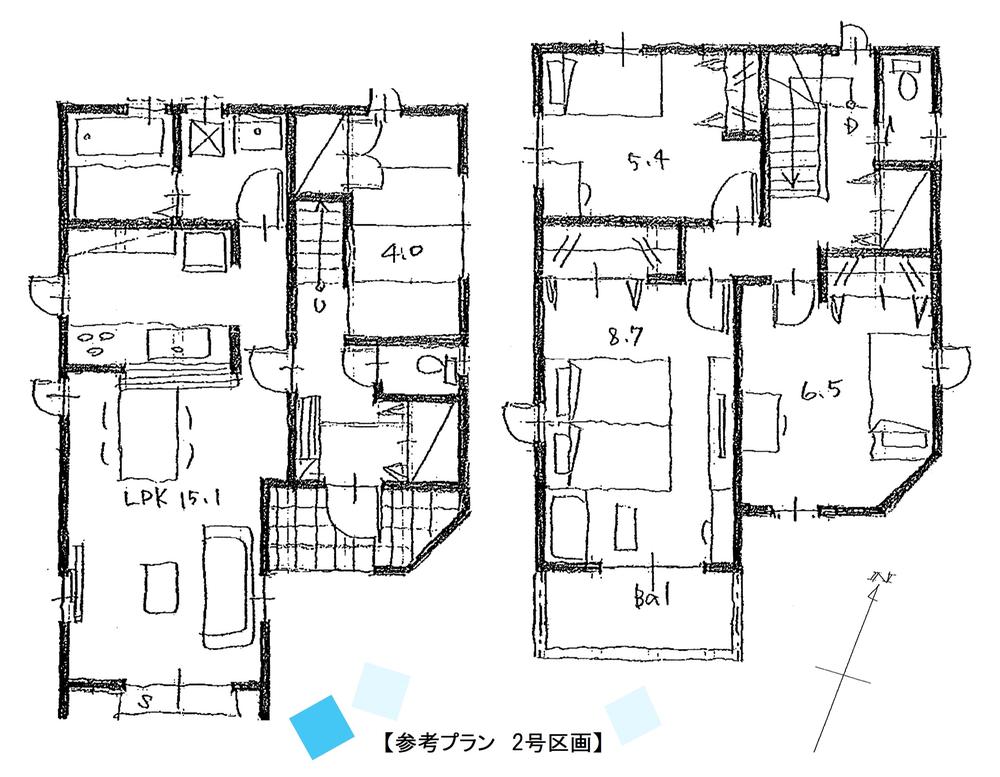 Building plan example (No.2) 4LDK, Land price 32,300,000 yen, Land area 97.09 sq m , Building price 14.5 million yen, Building area 96.67 sq m
建物プラン例(No.2)4LDK、土地価格3230万円、土地面積97.09m2、建物価格1450万円、建物面積96.67m2
Model house photoモデルハウス写真 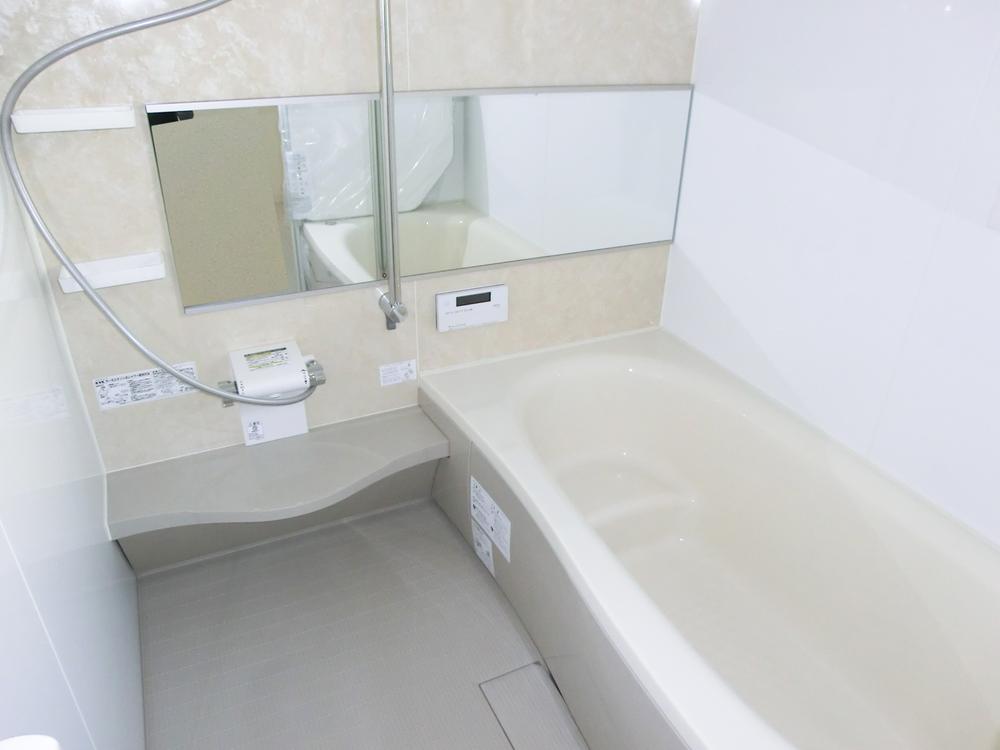 Same specification bathroom ・ With heating dryer
同仕様浴室・暖房乾燥機付
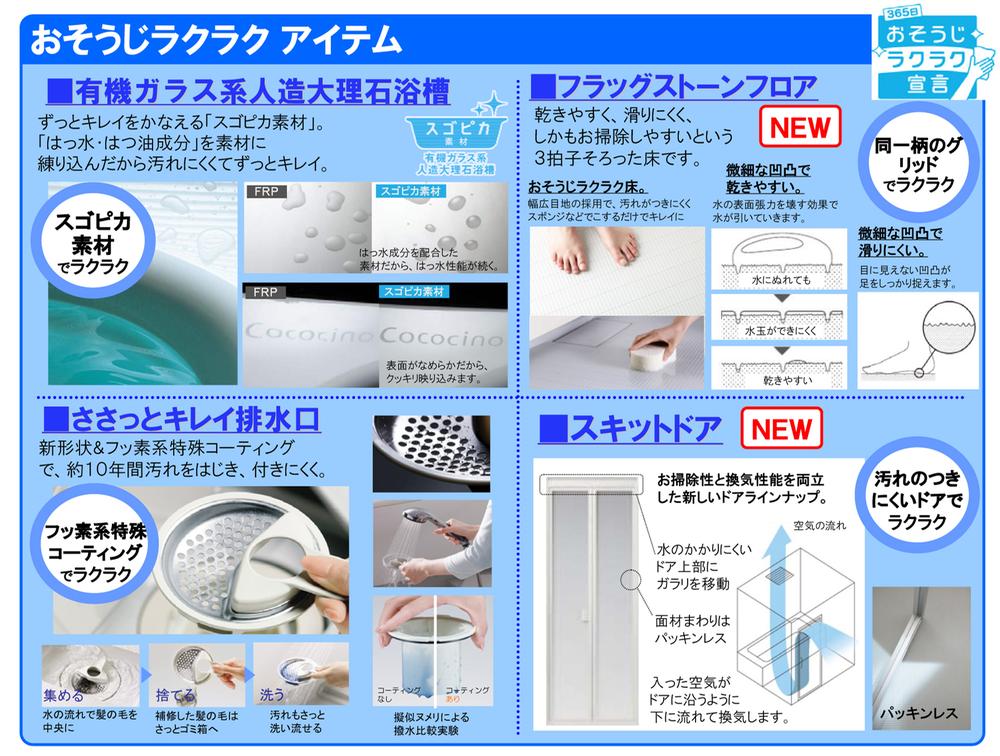 Other
その他
Building plan example (floor plan)建物プラン例(間取り図) 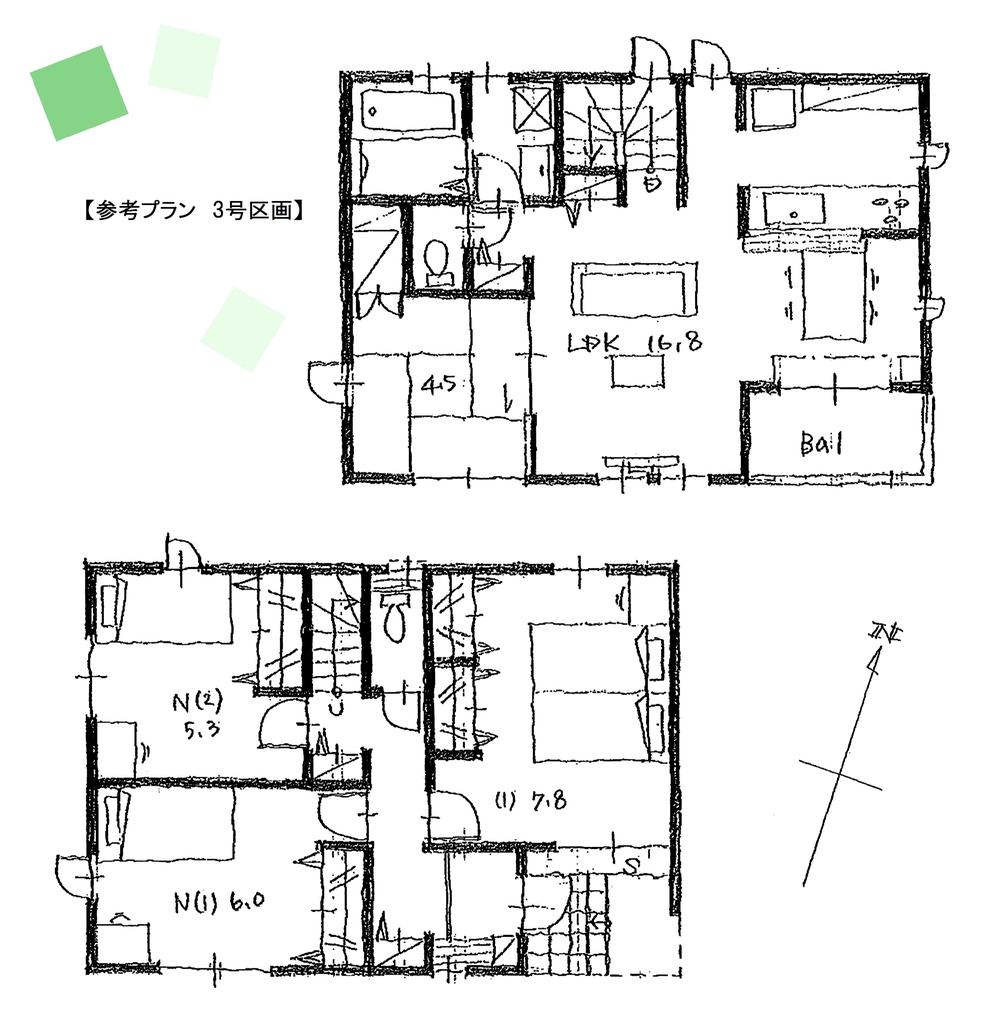 Building plan example (No.3) 4LDK, Land price 27,700,000 yen, Land area 97.78 sq m , Building price 14.1 million yen, Building area 94.39 sq m
建物プラン例(No.3)4LDK、土地価格2770万円、土地面積97.78m2、建物価格1410万円、建物面積94.39m2
Model house photoモデルハウス写真 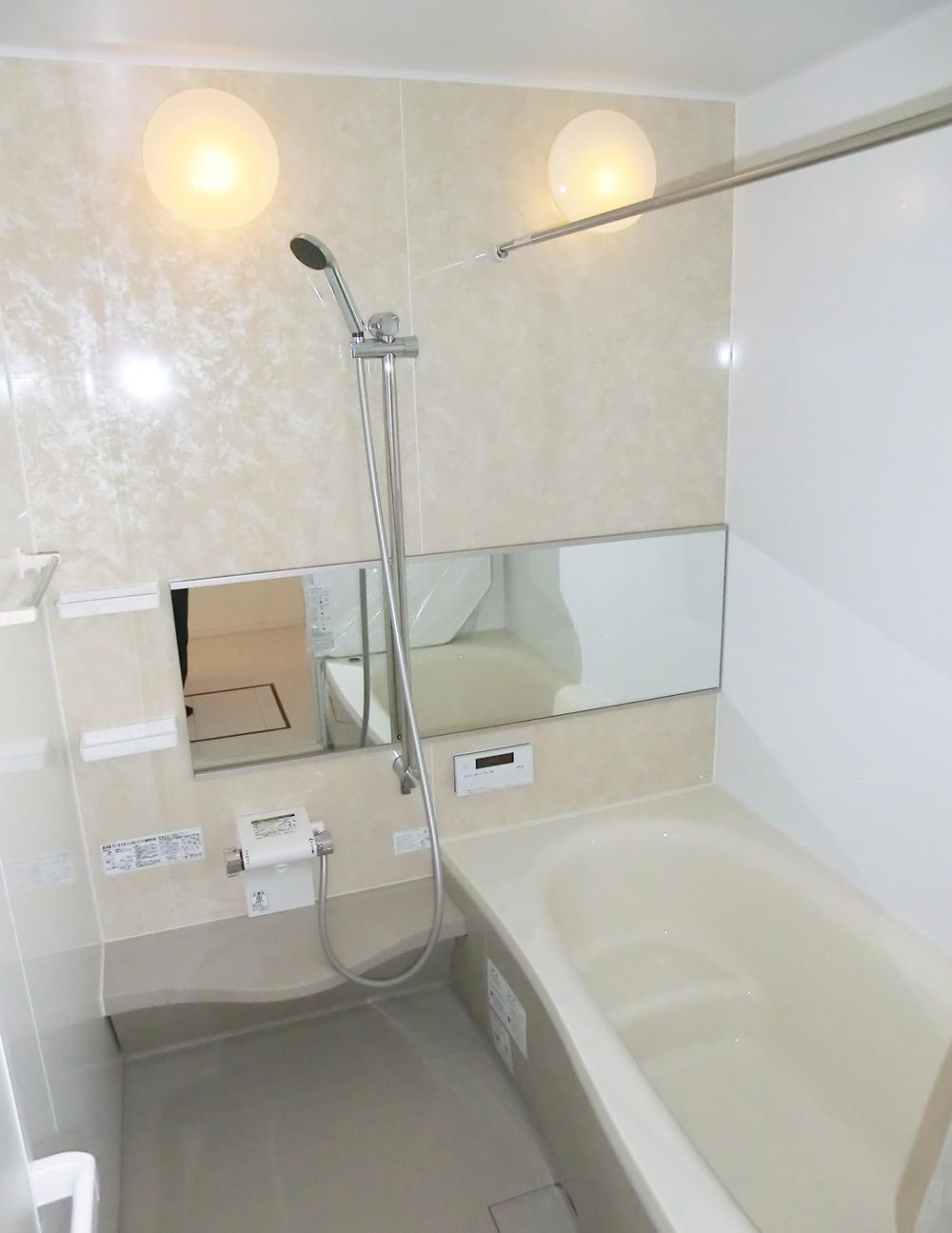 Example of construction ・ bathroom
施工例・浴室
Building plan example (floor plan)建物プラン例(間取り図) 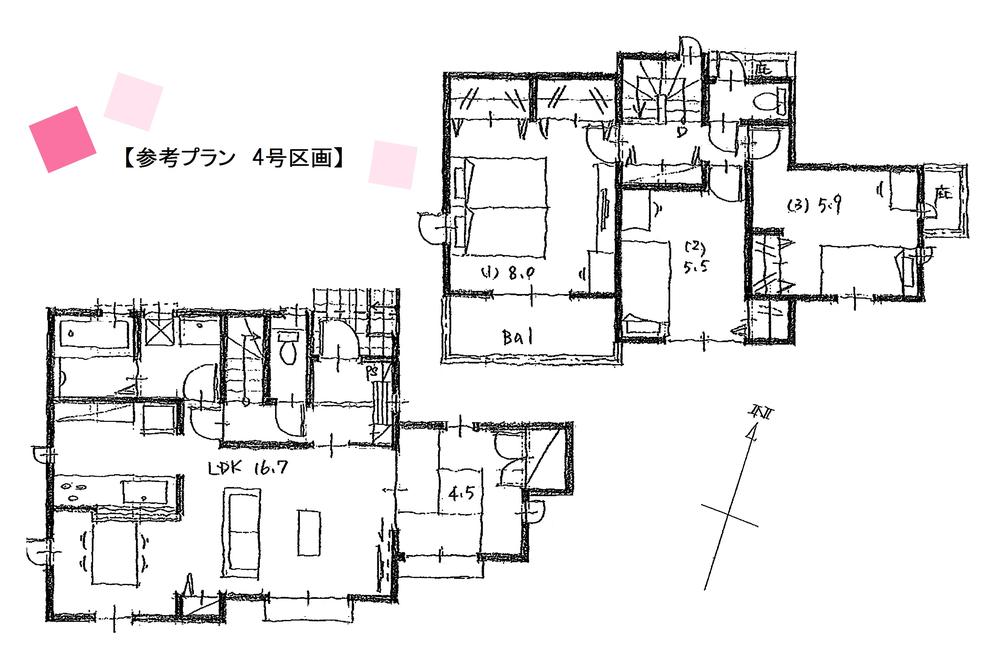 Building plan example (No.4) 4LDK, Land price 31,300,000 yen, Land area 95.09 sq m , Building price 14.5 million yen, Building area 96.46 sq m
建物プラン例(No.4)4LDK、土地価格3130万円、土地面積95.09m2、建物価格1450万円、建物面積96.46m2
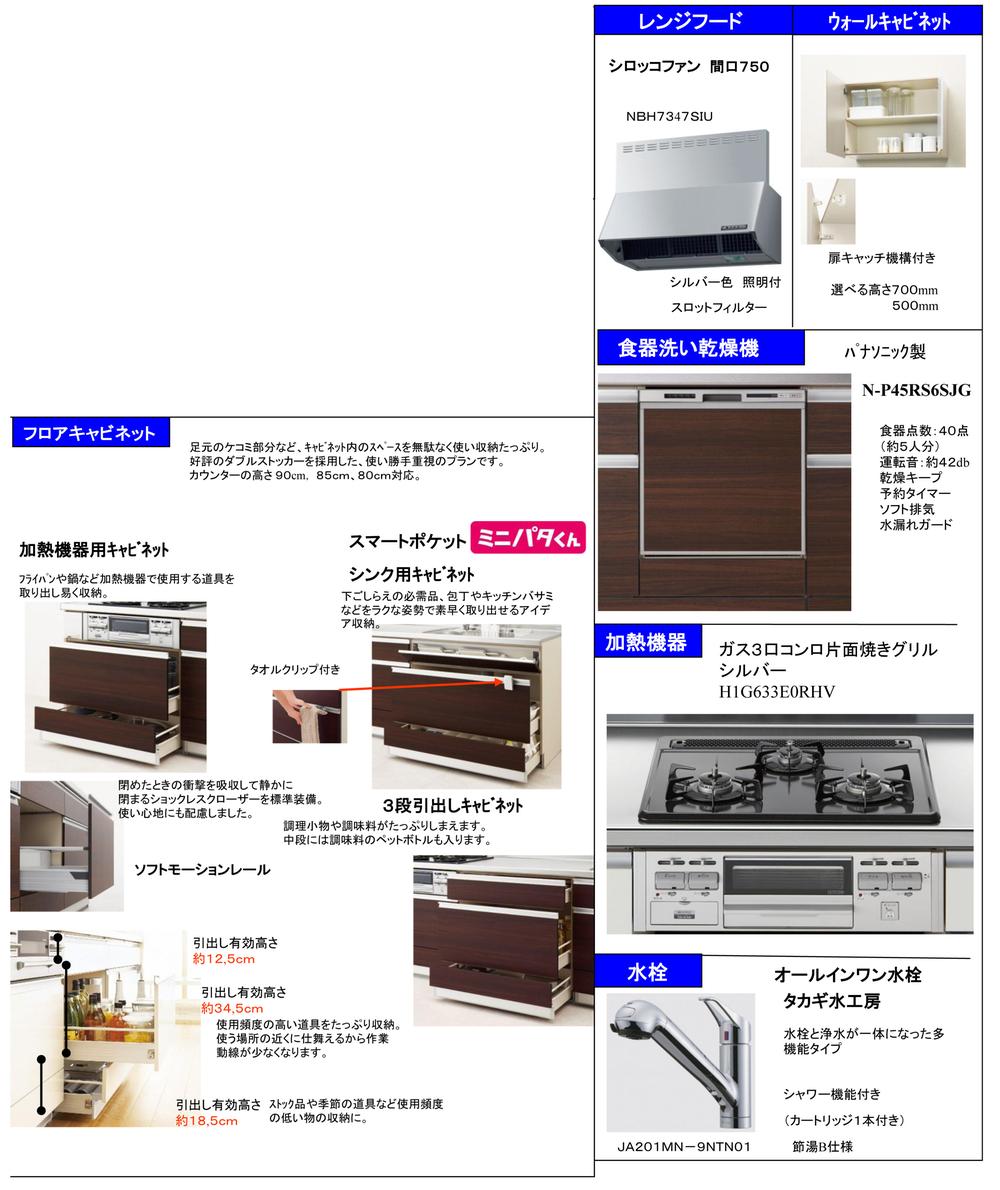 Other
その他
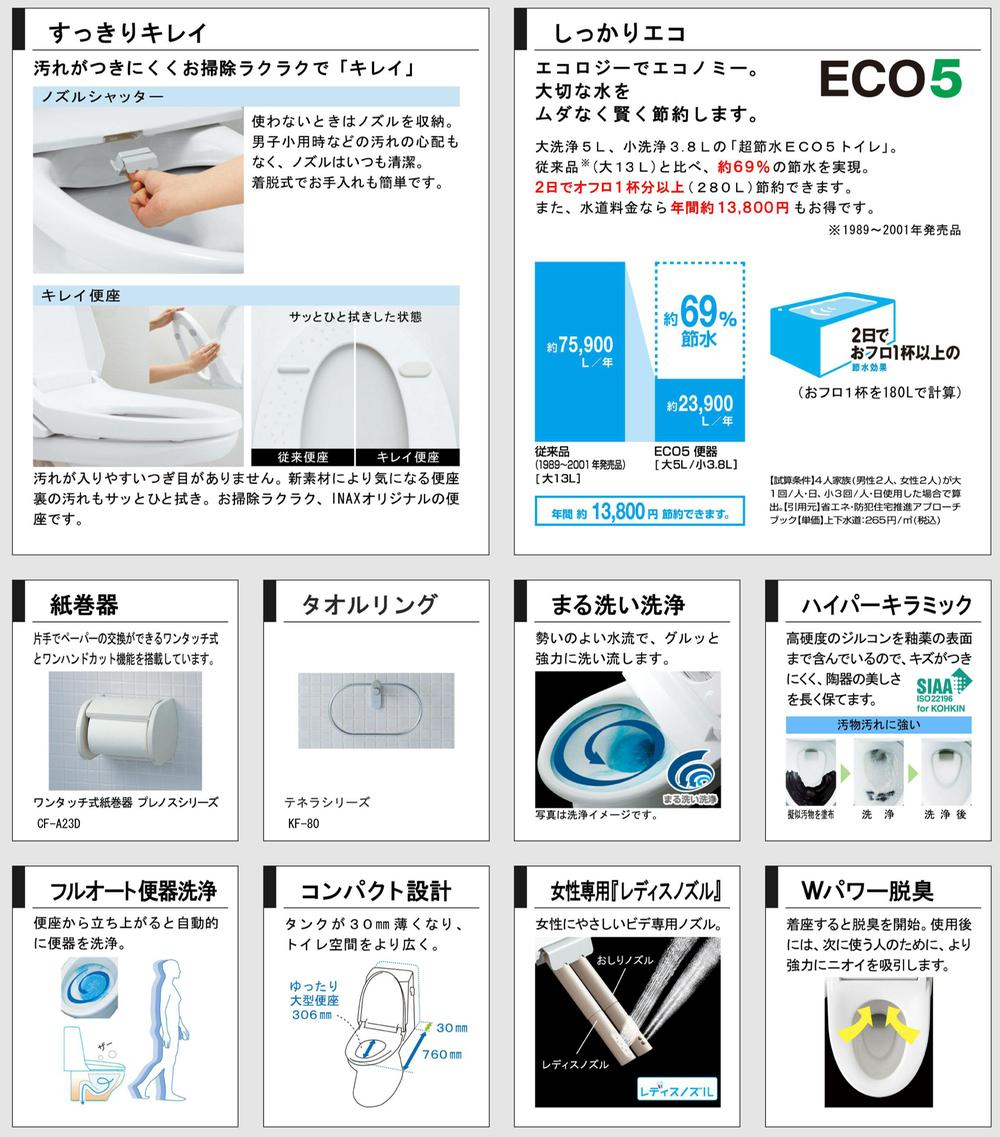 Other
その他
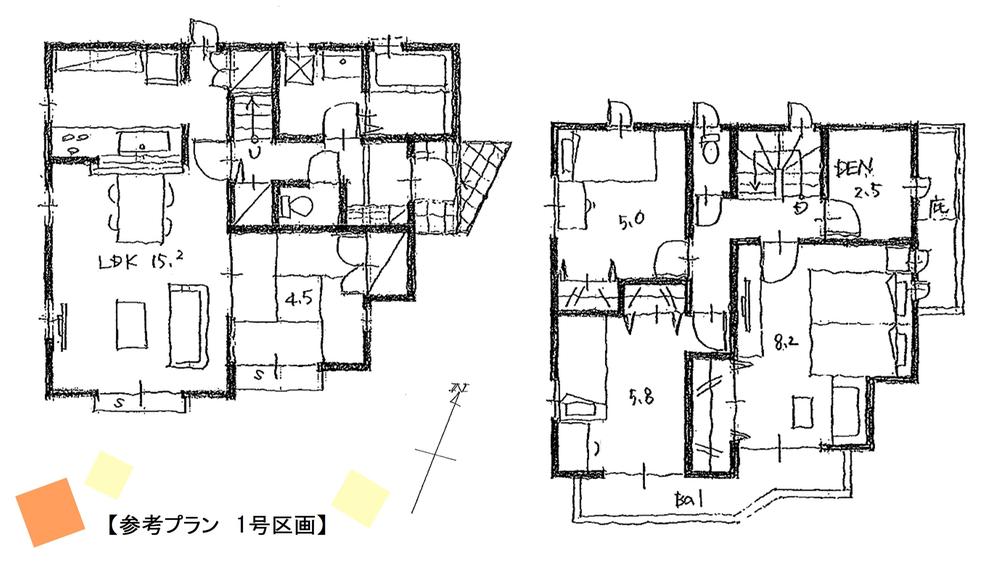 Building plan example (floor plan)
建物プラン例(間取り図)
Location
|














