Land/Building » Kanto » Tokyo » Toshima ward
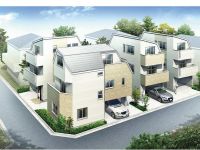 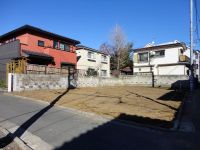
| | Toshima-ku, Tokyo 東京都豊島区 |
| Tokyo Metro Yurakucho Line "Kanamecho" walk 8 minutes 東京メトロ有楽町線「要町」歩8分 |
| ◆ Kenkomi total "4,380 yen ~ " ◆ Planning consent in your favorite floor plan. Why do not we build a house that your envision ◆ Less street car, It is a quiet residential area ◆ ◆建込み総額「4,380万円 ~ 」◆お好きな間取りで納得のプランニング。あなたの思い描く家を建ててみませんか◆車の通りも少ない、閑静な住宅地です◆ |
| 2 along the line more accessible, Immediate delivery Allowed, Super close, Yang per good, Flat to the station, Siemens south road, Around traffic fewer, Shaping land, City gas, Flat terrain, Building plan example there 2沿線以上利用可、即引渡し可、スーパーが近い、陽当り良好、駅まで平坦、南側道路面す、周辺交通量少なめ、整形地、都市ガス、平坦地、建物プラン例有り |
Features pickup 特徴ピックアップ | | 2 along the line more accessible / Immediate delivery Allowed / Super close / Yang per good / Flat to the station / Siemens south road / Around traffic fewer / Shaping land / City gas / Flat terrain / Building plan example there 2沿線以上利用可 /即引渡し可 /スーパーが近い /陽当り良好 /駅まで平坦 /南側道路面す /周辺交通量少なめ /整形地 /都市ガス /平坦地 /建物プラン例有り | Property name 物件名 | | ◆ Kenkomi total: "4,380 yen ~ " ◆ ~ Proposal-sales areas of "Kanamecho" ~ ◆建込み総額:「4,380万円 ~ 」◆ ~ 「要町」の提案型売地 ~ | Price 価格 | | 30,200,000 yen ~ 32,200,000 yen 3020万円 ~ 3220万円 | Building coverage, floor area ratio 建ぺい率・容積率 | | Kenpei rate: 60%, Volume ratio: 200% 建ペい率:60%、容積率:200% | Sales compartment 販売区画数 | | 3 compartment 3区画 | Total number of compartments 総区画数 | | 4 compartments 4区画 | Land area 土地面積 | | 48.27 sq m ~ 48.7 sq m (measured) 48.27m2 ~ 48.7m2(実測) | Driveway burden-road 私道負担・道路 | | South about 3.4 ~ 4m public road, West about 3.4m on public roads 南側約3.4 ~ 4m公道、西側約3.4m公道 | Land situation 土地状況 | | Vacant lot 更地 | Address 住所 | | Toshima-ku, Tokyo Takamatsu 2 東京都豊島区高松2 | Traffic 交通 | | Tokyo Metro Yurakucho Line "Kanamecho" walk 8 minutes
Tokyo Metro Yurakucho Line "Senkawa" walk 11 minutes
JR Yamanote Line "Ikebukuro" walk 15 minutes 東京メトロ有楽町線「要町」歩8分
東京メトロ有楽町線「千川」歩11分
JR山手線「池袋」歩15分
| Related links 関連リンク | | [Related Sites of this company] 【この会社の関連サイト】 | Person in charge 担当者より | | Rep Sato Shusuke Age: 30 Daigyokai experience: and in the same way eight years property where I am allowed to introduce, Mortgage and taxes ・ Items related to the purchase of real estate, such as insurance, Will differ is the best choice by the customer. The I am allowed to support them in total is our system. 担当者佐藤 秀輔年齢:30代業界経験:8年ご紹介させて頂く物件と同様に、住宅ローンや税金・保険など不動産のご購入に関連する項目は、お客様によって最善の選択肢が異なります。それらをトータルにサポートさせていただくのが当社のシステムです。 | Contact お問い合せ先 | | TEL: 0800-603-3419 [Toll free] mobile phone ・ Also available from PHS
Caller ID is not notified
Please contact the "saw SUUMO (Sumo)"
If it does not lead, If the real estate company TEL:0800-603-3419【通話料無料】携帯電話・PHSからもご利用いただけます
発信者番号は通知されません
「SUUMO(スーモ)を見た」と問い合わせください
つながらない方、不動産会社の方は
| Land of the right form 土地の権利形態 | | Ownership 所有権 | Building condition 建築条件 | | With 付 | Time delivery 引き渡し時期 | | Immediate delivery allowed 即引渡し可 | Land category 地目 | | Residential land 宅地 | Use district 用途地域 | | One middle and high 1種中高 | Overview and notices その他概要・特記事項 | | Contact: Sato Shusuke, Facilities: Public Water Supply, This sewage, City gas 担当者:佐藤 秀輔、設備:公営水道、本下水、都市ガス | Company profile 会社概要 | | <Mediation> Governor of Tokyo (2) No. 083,000 (one company) Real Estate Association (Corporation) metropolitan area real estate Fair Trade Council member Century 21 (Ltd.) General Ju販 Division 1 Yubinbango166-0002 Suginami-ku, Tokyo Koenjikita 2-6-2 Koenji Center Building 2F <仲介>東京都知事(2)第083000号(一社)不動産協会会員 (公社)首都圏不動産公正取引協議会加盟センチュリー21(株)総合住販 1課〒166-0002 東京都杉並区高円寺北2-6-2 高円寺センタービル2階 |
Building plan example (Perth ・ appearance)建物プラン例(パース・外観) 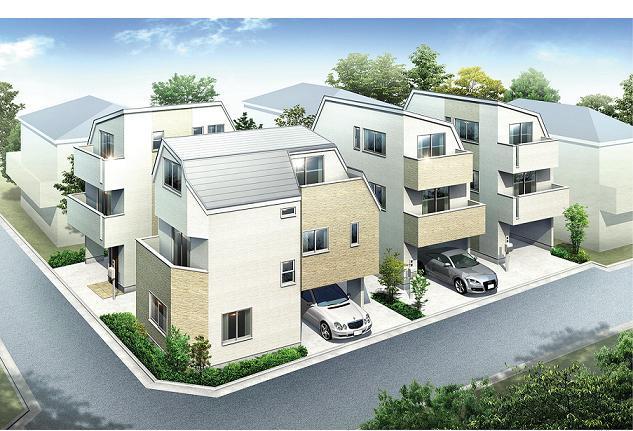 Image Perth
イメージパース
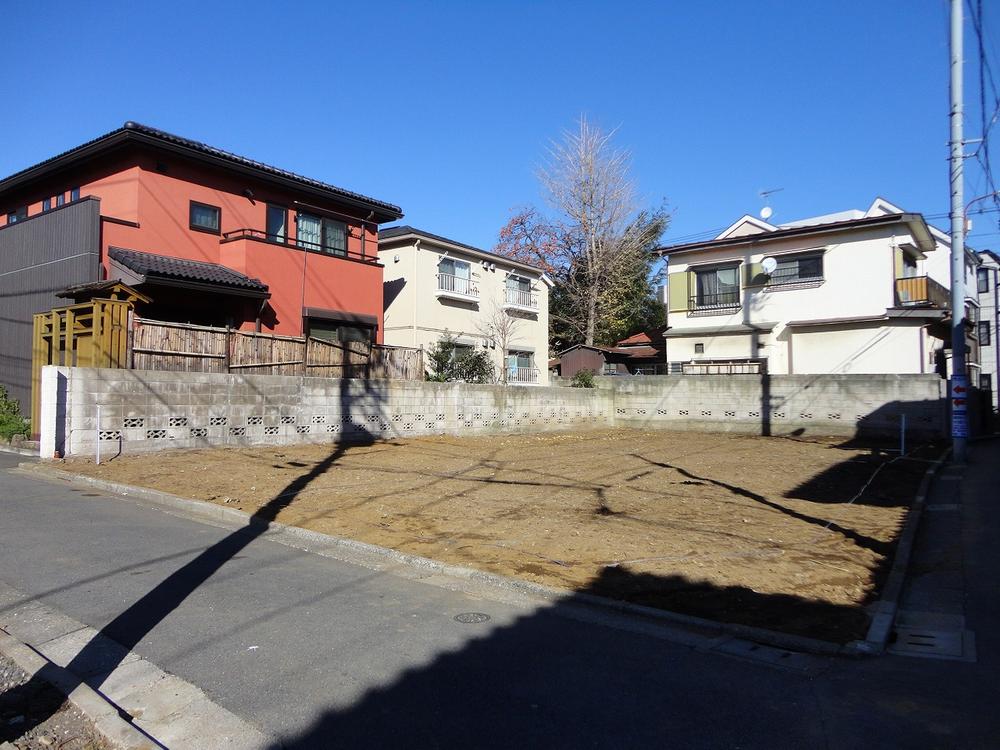 Local land photo
現地土地写真
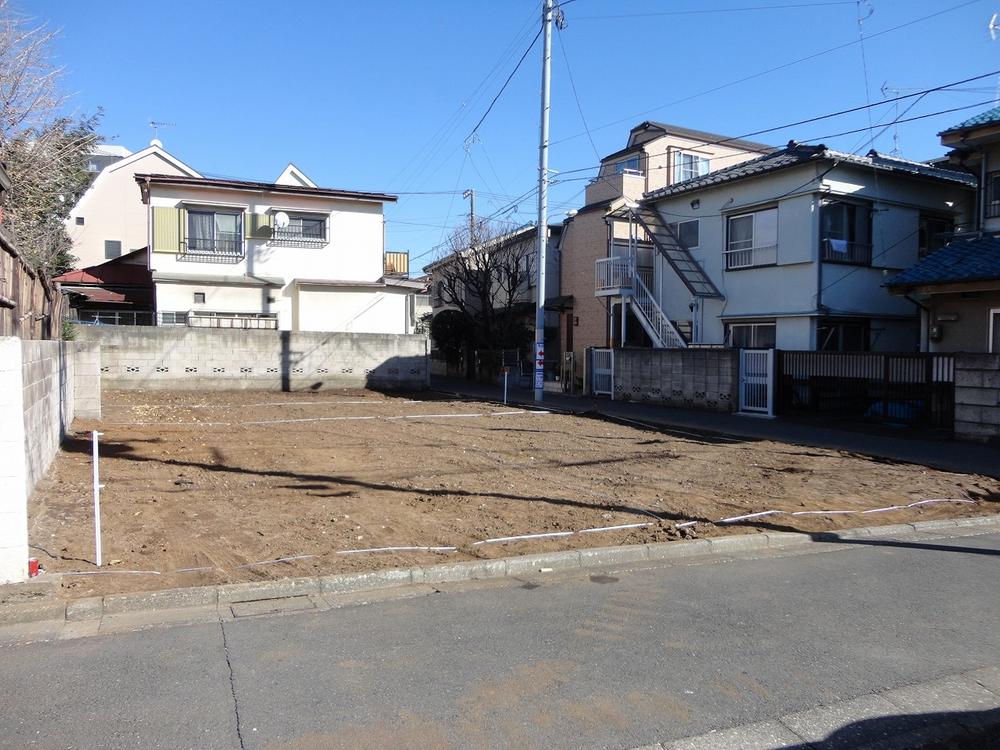 Local photos, including front road
前面道路含む現地写真
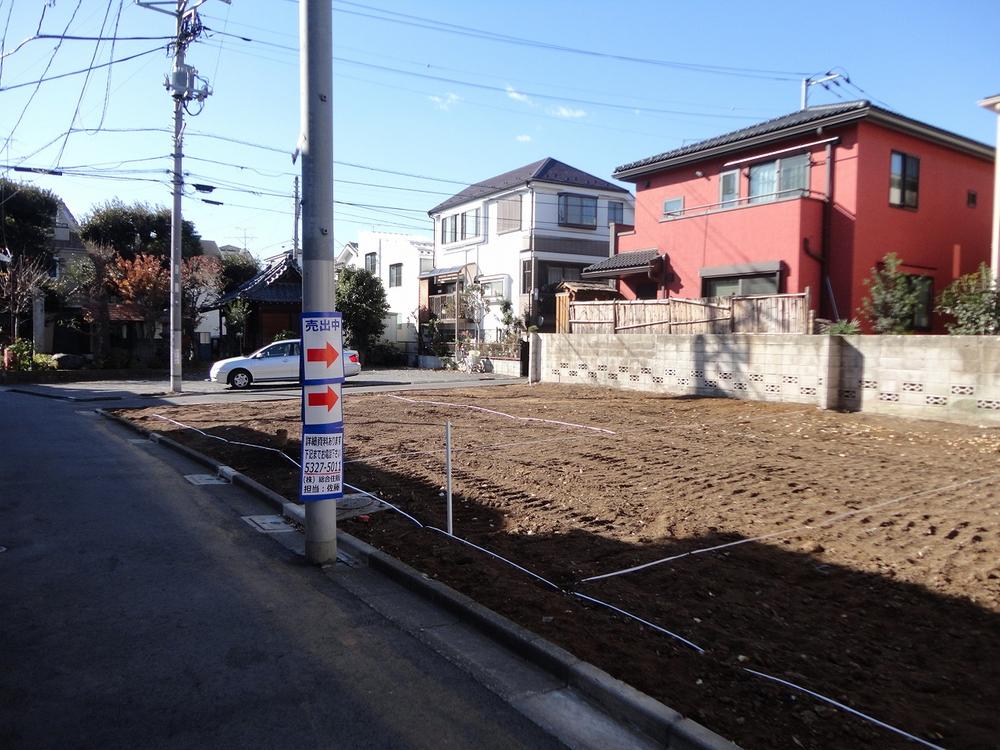 Local photos, including front road
前面道路含む現地写真
Compartment figure区画図 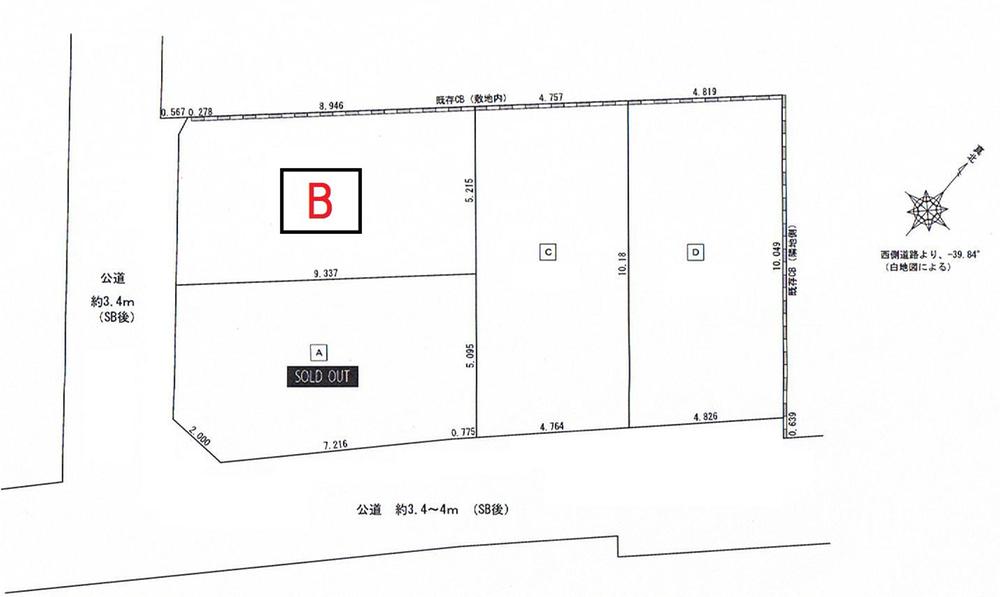 Land price 32,200,000 yen, Land area 48.27 sq m
土地価格3220万円、土地面積48.27m2
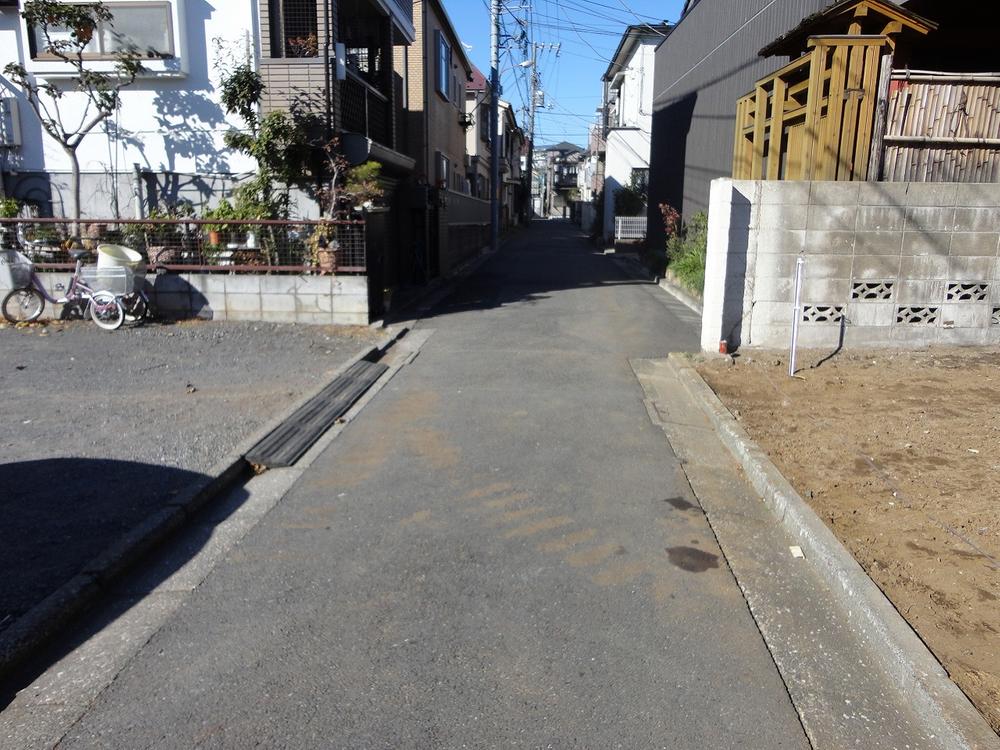 Local land photo
現地土地写真
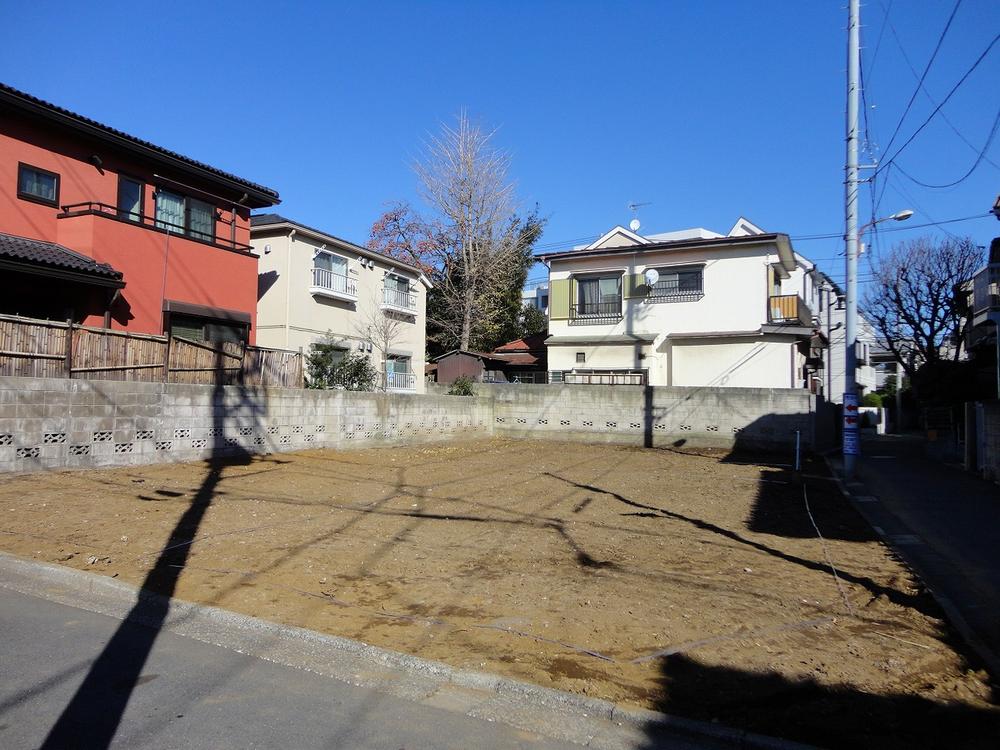 Local photos, including front road
前面道路含む現地写真
Other building plan exampleその他建物プラン例 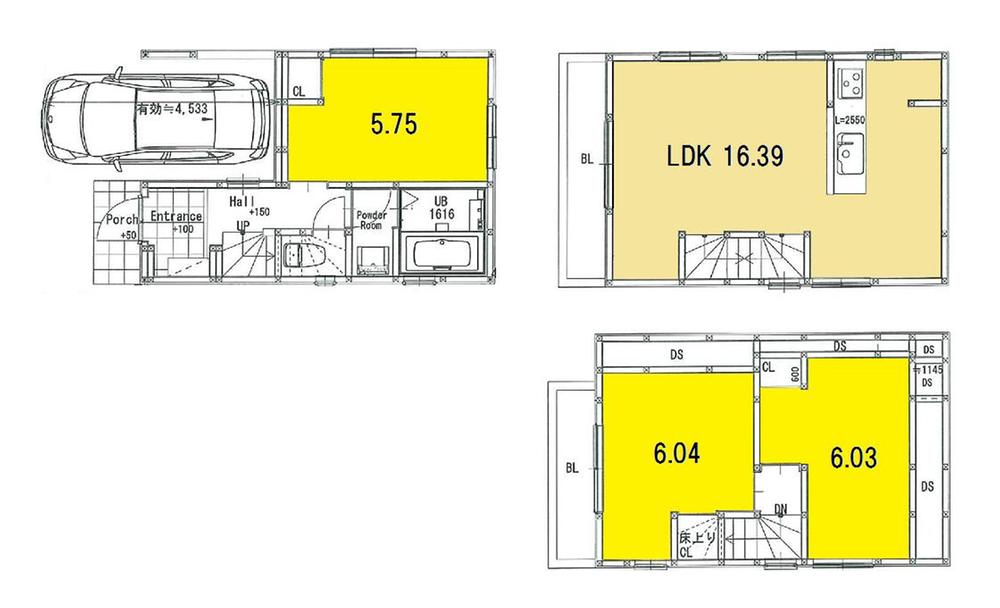 Building plan example (B No. land) Building price 1,360 yen, Building area 80,88 sq m
建物プラン例(B号地)建物価格1,360万円、建物面積80,88m2
Primary school小学校 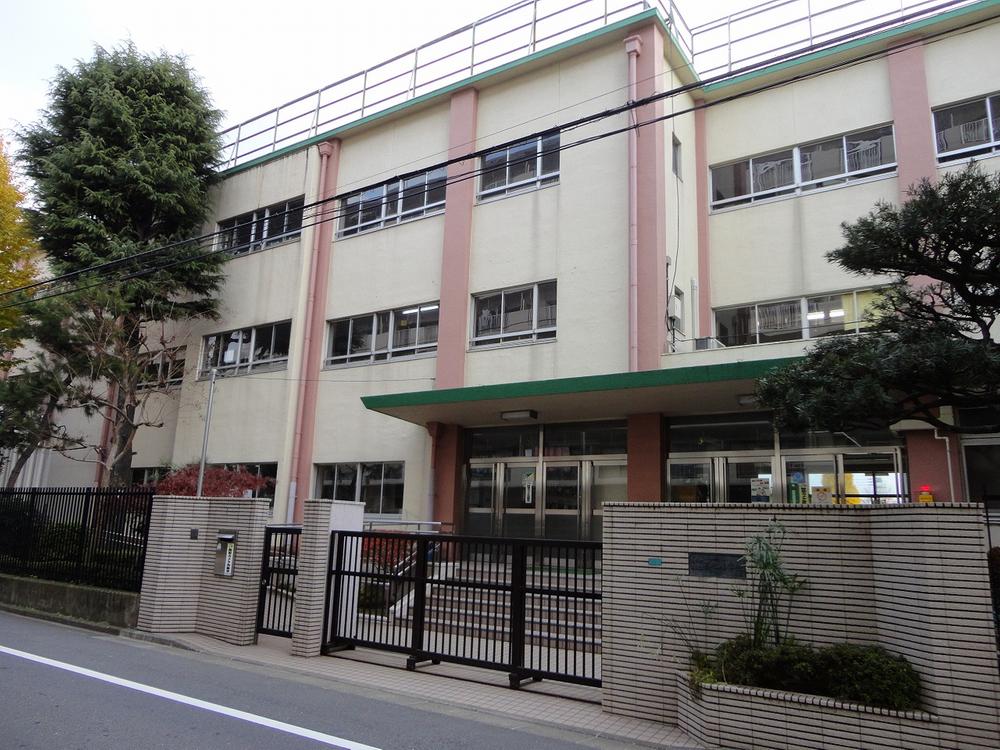 220m to Takamatsu Elementary School
高松小学校まで220m
Compartment figure区画図 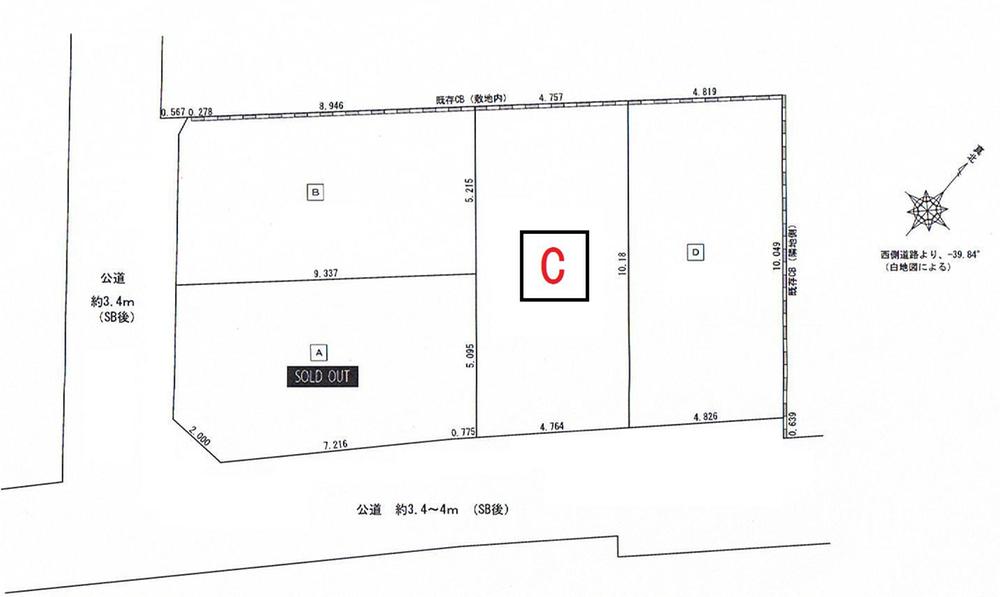 Land price 30,200,000 yen, Land area 48.7 sq m
土地価格3020万円、土地面積48.7m2
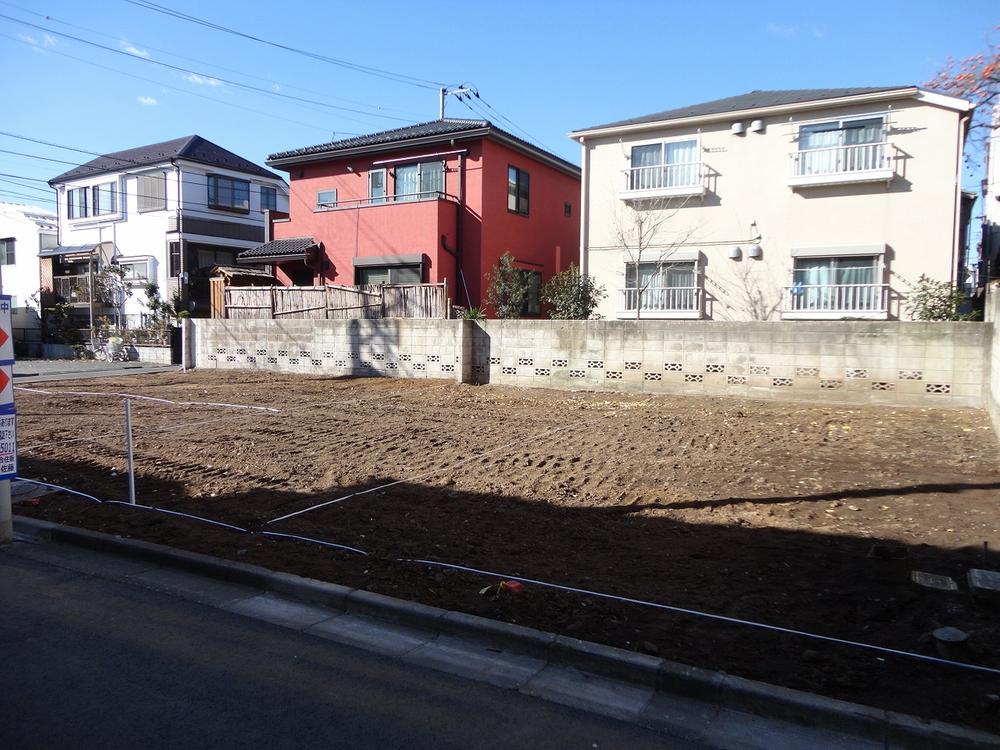 Local photos, including front road
前面道路含む現地写真
Other building plan exampleその他建物プラン例 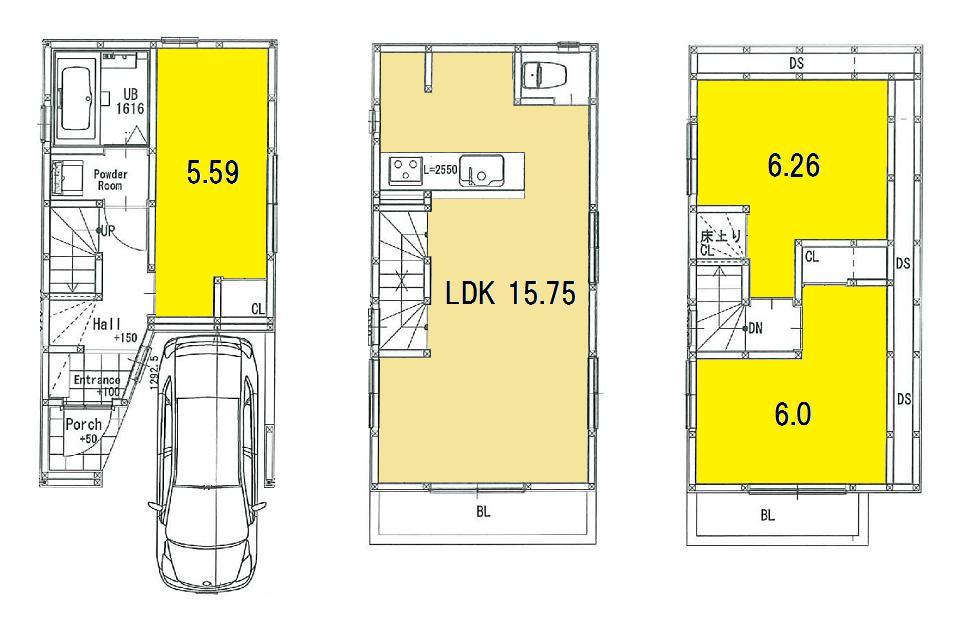 Building plan example (C No. land) Building price 1,360 yen, Building area 82,11 sq m
建物プラン例(C号地)建物価格1,360万円、建物面積82,11m2
Junior high school中学校 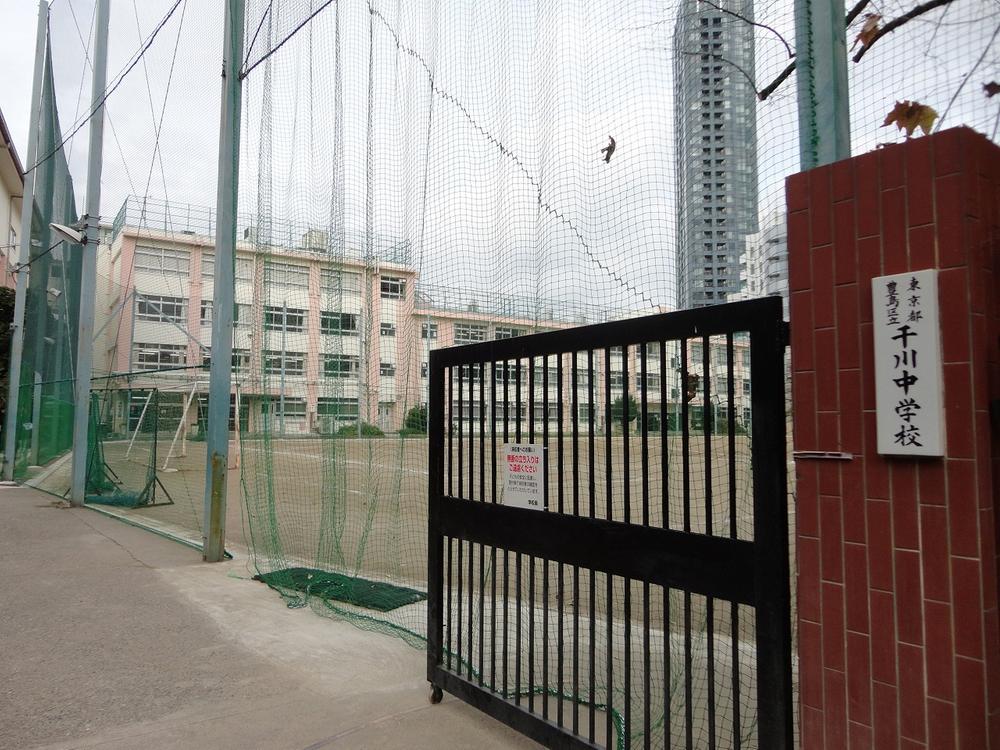 Senkawa 270m until junior high school
千川中学校まで270m
Compartment figure区画図 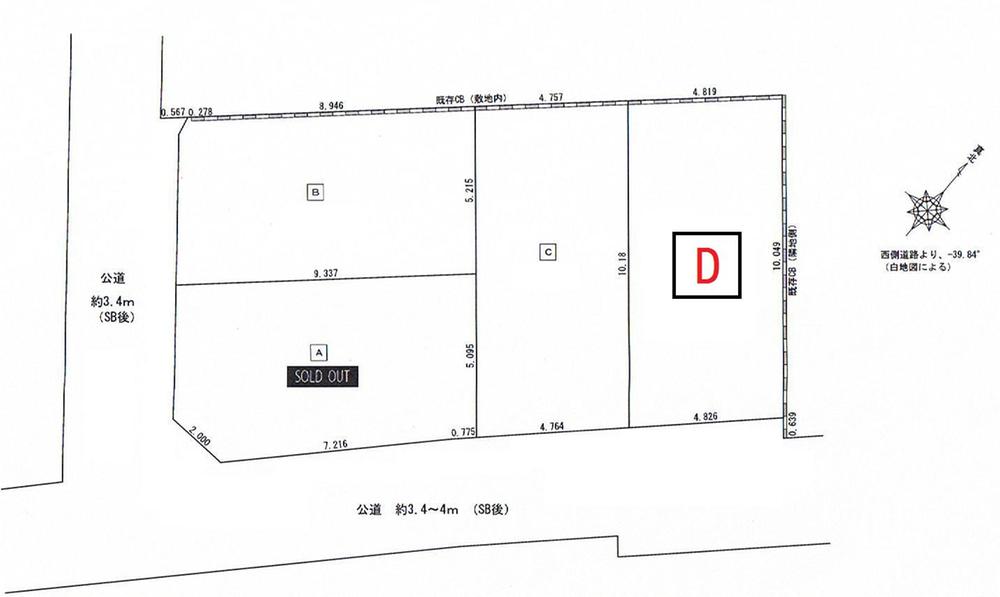 Land price 32,100,000 yen, Land area 48.7 sq m
土地価格3210万円、土地面積48.7m2
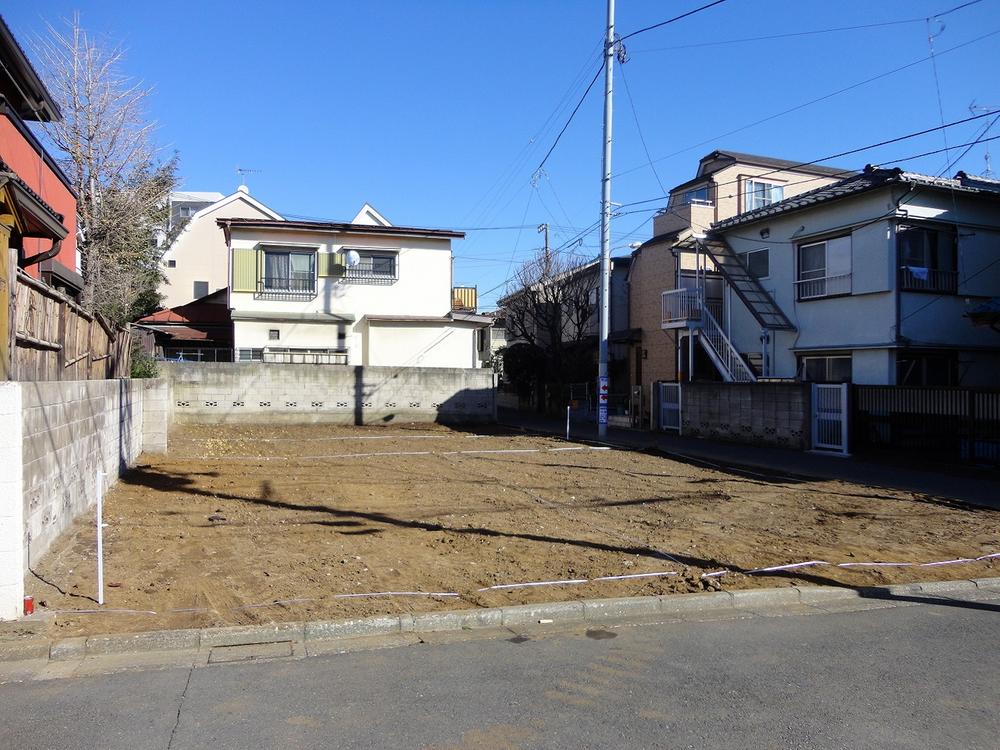 Local photos, including front road
前面道路含む現地写真
Other building plan exampleその他建物プラン例 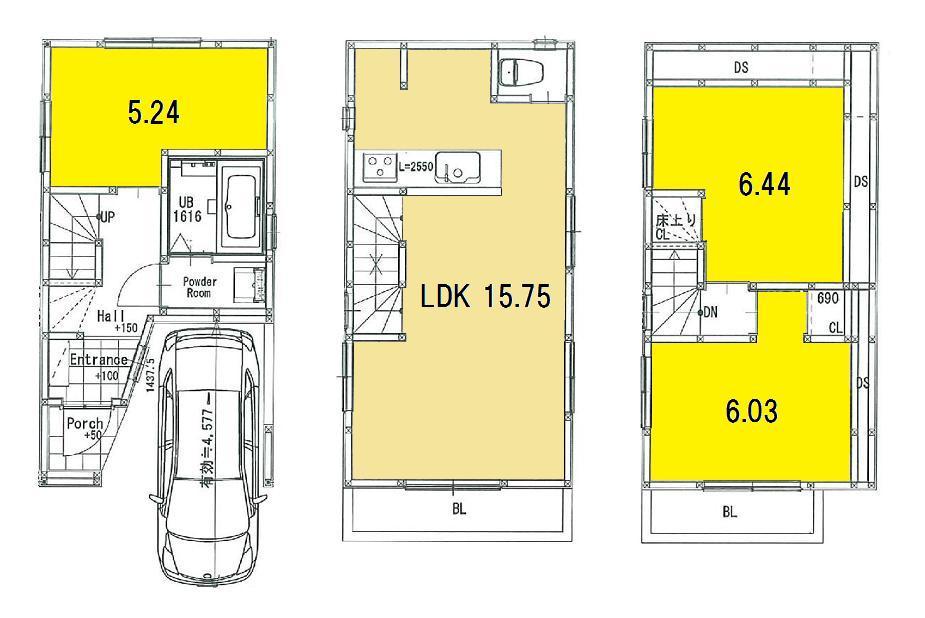 Building plan example (D No. land) Building price 1,370 yen, Building area 82,11 sq m
建物プラン例(D号地)建物価格1,370万円、建物面積82,11m2
Supermarketスーパー 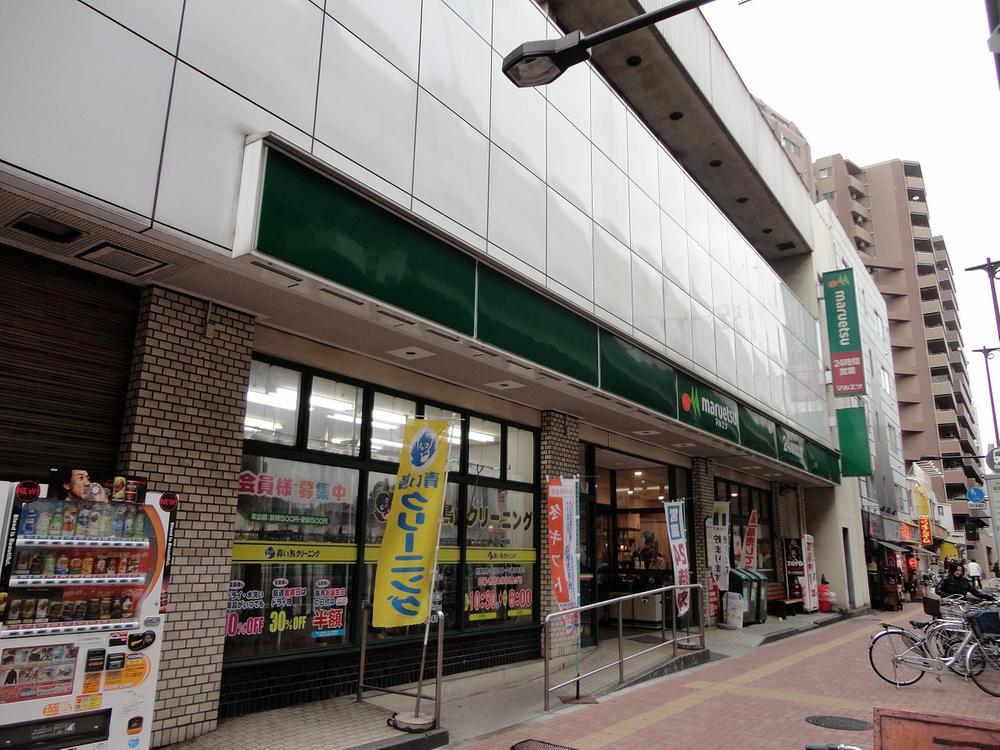 500m to Maruetsu
マルエツまで500m
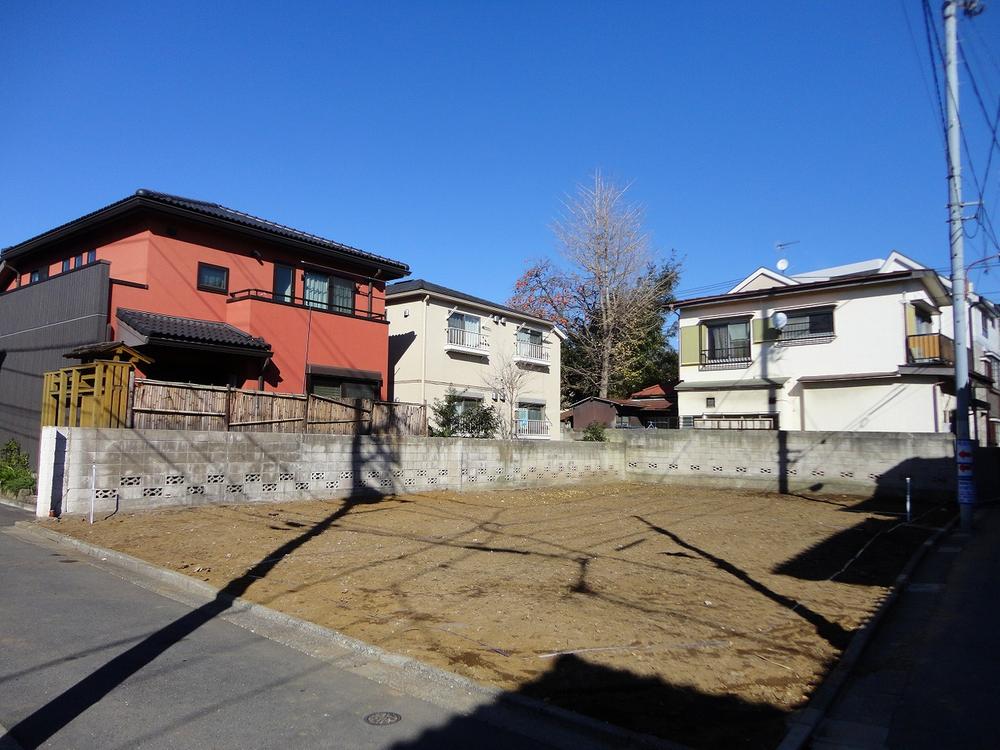 Local photos, including front road
前面道路含む現地写真
Station駅 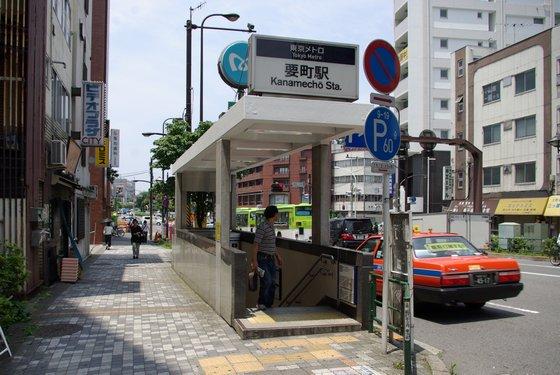 Yurakucho ・ Fukutoshin line "Kanamecho" 580m to the station
有楽町線・副都心線「要町」駅まで580m
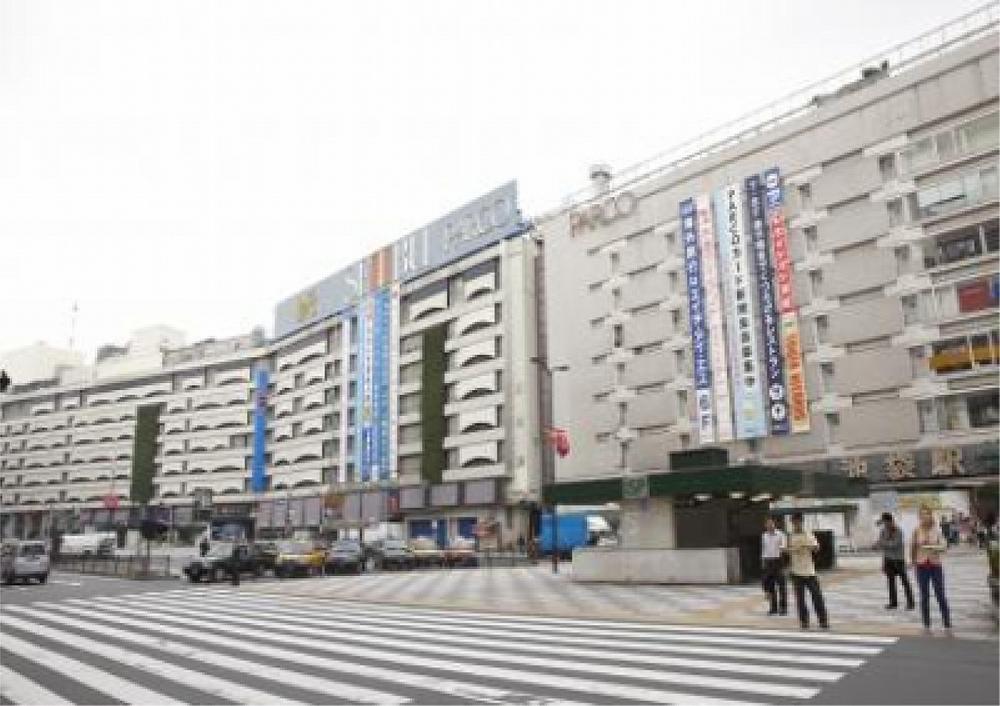 1610m to JR "Ikebukuro" station
JR「池袋」駅まで1610m
Location
|





















