Land/Building » Chugoku » Yamaguchi Prefecture » Yamaguchi
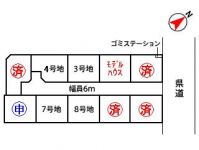 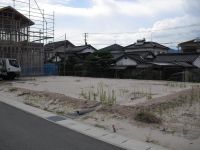
| | Yamaguchi Prefecture Yamaguchi 山口県山口市 |
| JR Yamaguchi Line "Yuda" walk 19 minutes JR山口線「湯田温泉」歩19分 |
| No. 4 place ■ Land 50 square meters or more ■ Development subdivision in, immediate delivery Allowed ■ Or more before road 6m, Yang per good 4号地■土地50坪以上■開発分譲地内,即引渡し可■前道6m以上、陽当り良好 |
| Land 50 square meters or more, Immediate delivery Allowed, Development subdivision in, Or more before road 6m, Yang per good, Super close 土地50坪以上、即引渡し可、開発分譲地内、前道6m以上、陽当り良好、スーパーが近い |
Features pickup 特徴ピックアップ | | Land 50 square meters or more / Immediate delivery Allowed / Super close / Yang per good / Or more before road 6m / Development subdivision in 土地50坪以上 /即引渡し可 /スーパーが近い /陽当り良好 /前道6m以上 /開発分譲地内 | Event information イベント情報 | | Model house (Please be sure to ask in advance) schedule / Motomachi published in Energia Town Yuda at (Yamaguchi Yuda Chome), in public a model house! The "family of Friendship" concept, creating a space of peace and rest. look ・ , Please feel the Energia of home touch. Tour you wish, please contact us in advance to our company. モデルハウス(事前に必ずお問い合わせください)日程/公開中エネルギアタウン湯田元町(山口市湯田温泉五丁目)にて,モデルハウスを公開中!「家族のふれあい」をコンセプトに,憩いとやすらぎの空間を創造。見て・触れてエネルギアの家をご体感ください。見学希望の方は事前に弊社までご連絡ください。 | Price 価格 | | 11,133,000 yen 1113万3000円 | Building coverage, floor area ratio 建ぺい率・容積率 | | 60% ・ 200% 60%・200% | Sales compartment 販売区画数 | | 1 compartment 1区画 | Total number of compartments 総区画数 | | 10 compartment 10区画 | Land area 土地面積 | | 184.05 sq m (55.67 square meters) 184.05m2(55.67坪) | Driveway burden-road 私道負担・道路 | | Nothing, Southeast 6m width 無、南東6m幅 | Land situation 土地状況 | | Vacant lot 更地 | Address 住所 | | Yamaguchi Prefecture Yamaguchi Yuda 5 山口県山口市湯田温泉5 | Traffic 交通 | | JR Yamaguchi Line "Yuda" walk 19 minutes JR山口線「湯田温泉」歩19分
| Related links 関連リンク | | [Related Sites of this company] 【この会社の関連サイト】 | Contact お問い合せ先 | | TEL: 0800-603-3299 [Toll free] mobile phone ・ Also available from PHS
Caller ID is not notified
Please contact the "saw SUUMO (Sumo)"
If it does not lead, If the real estate company TEL:0800-603-3299【通話料無料】携帯電話・PHSからもご利用いただけます
発信者番号は通知されません
「SUUMO(スーモ)を見た」と問い合わせください
つながらない方、不動産会社の方は
| Land of the right form 土地の権利形態 | | Ownership 所有権 | Building condition 建築条件 | | With 付 | Time delivery 引き渡し時期 | | Immediate delivery allowed 即引渡し可 | Land category 地目 | | Residential land 宅地 | Use district 用途地域 | | Two dwellings 2種住居 | Other limitations その他制限事項 | | Shade limit Yes, Corner-cutting Yes, This residential land will be sold on the condition that I am a building construction contract of Energia real estate and all-electric homes within three months after the conclusion of land sales contract. 日影制限有、隅切り有、この宅地は土地売買契約締結後3ヶ月以内にエネルギア不動産と全電化住宅の建物建築請負契約をして頂くことを条件に販売します。 | Overview and notices その他概要・特記事項 | | Facilities: Public Water Supply, This sewage, All-electric 設備:公営水道、本下水、オール電化 | Company profile 会社概要 | | <Seller> Minister of Land, Infrastructure and Transport (2) No. 006849 (Corporation) Energia real estate Yubinbango730-0041 Hiroshima, Hiroshima Prefecture, Naka-ku Komachi 3-19MG Hiroshima Komachi building 8F <売主>国土交通大臣(2)第006849号(株)エネルギア不動産〒730-0041 広島県広島市中区小町3-19MG広島小町ビル8F |
The entire compartment Figure全体区画図 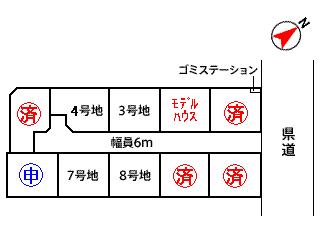 Compartment figure
区画図
Local land photo現地土地写真 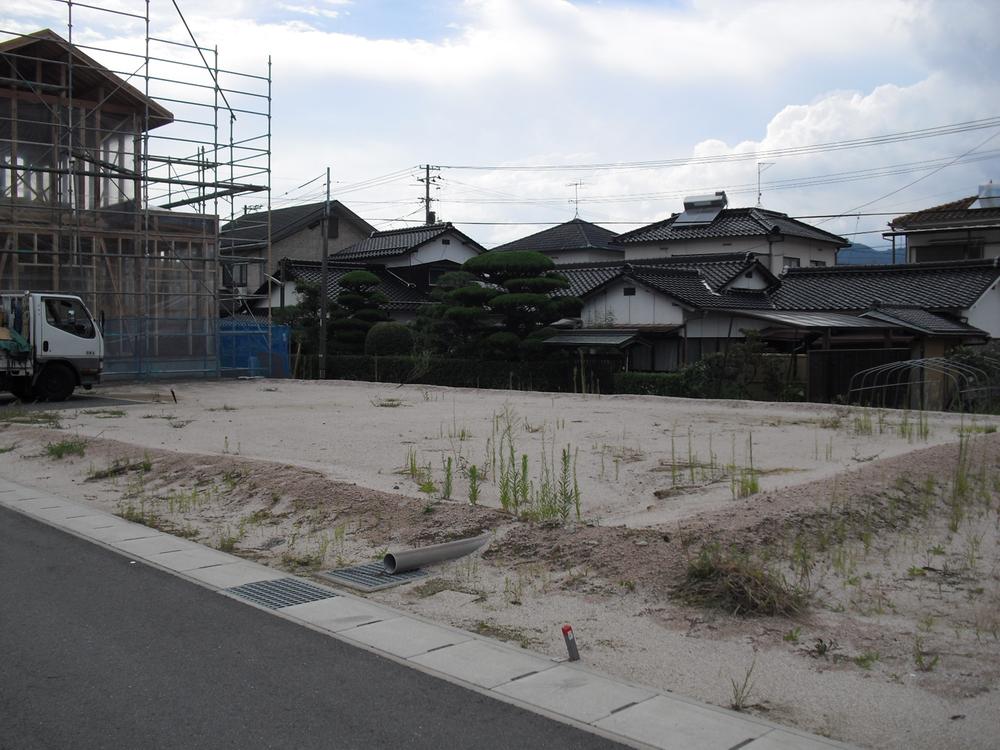 Local (September 2013) Shooting
現地(2013年9月)撮影
Local photos, including front road前面道路含む現地写真 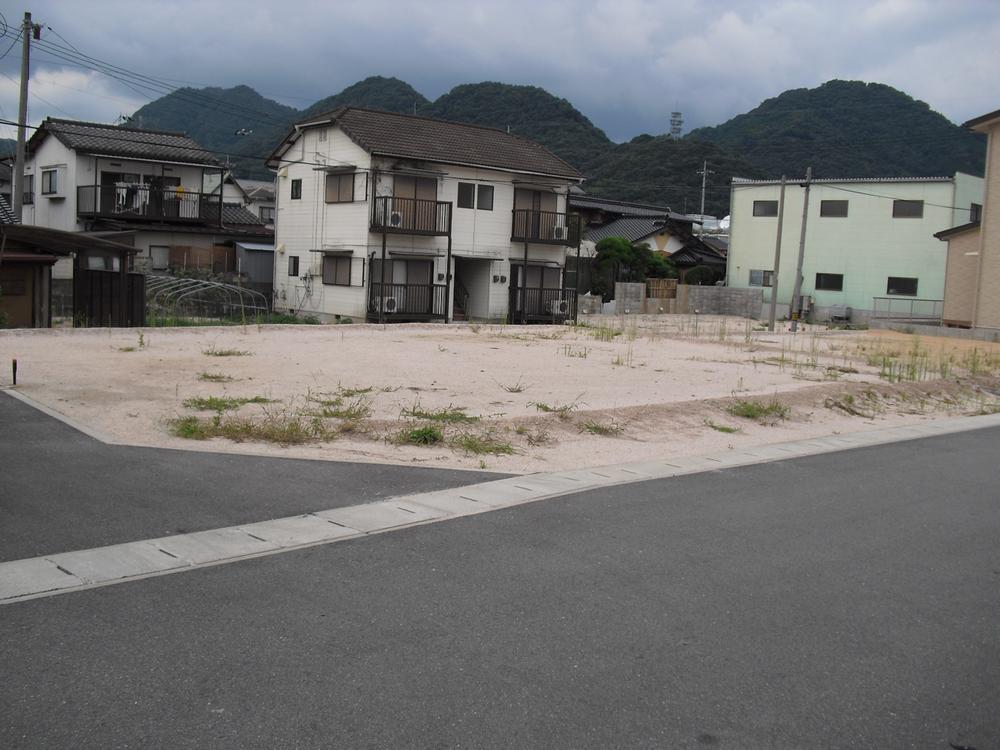 Local (September 2013) Shooting
現地(2013年9月)撮影
Building plan example (exterior photos)建物プラン例(外観写真) ![Building plan example (exterior photos). [reference] No. 2 destination model house ~ appearance ~](/images/yamaguchi/yamaguchi/54d6270009.jpg) [reference] No. 2 destination model house ~ appearance ~
【参考】2号地モデルハウス ~ 外観 ~
Junior high school中学校 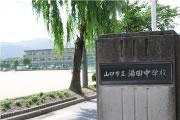 740m to Yamaguchi City Yuda junior high school
山口市立湯田中学校まで740m
Sale already cityscape photo分譲済街並み写真 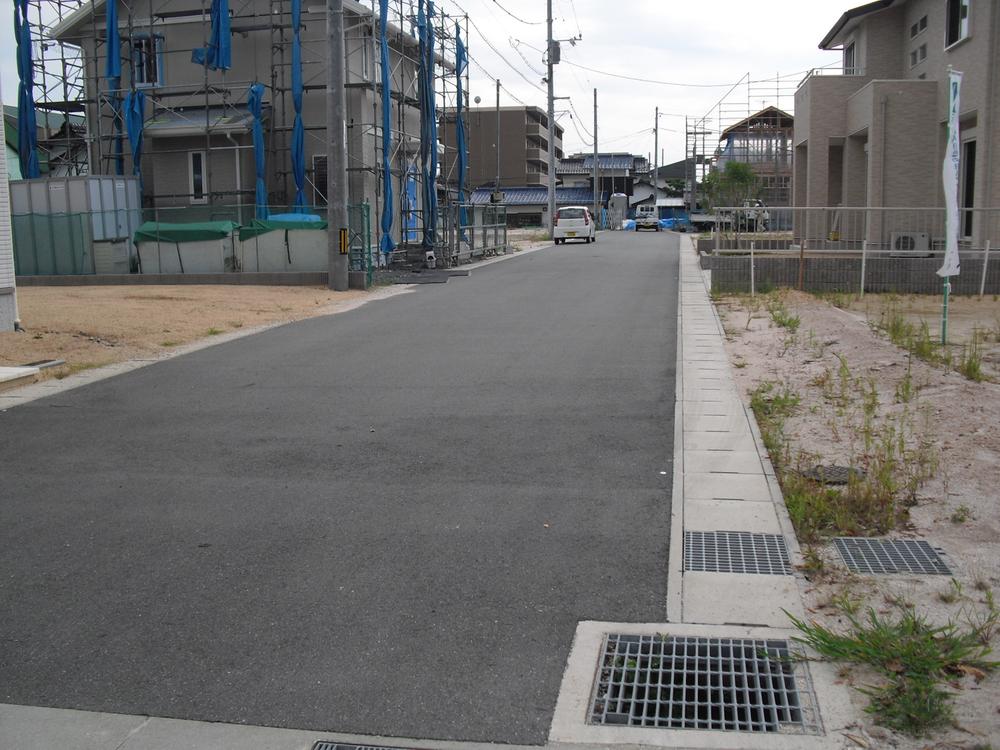 Sale already the city average
分譲済街並
Otherその他 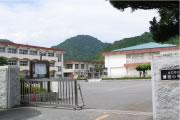 Yuda elementary school (about 200m)
湯田小学校(約200m)
Building plan example (exterior photos)建物プラン例(外観写真) ![Building plan example (exterior photos). [reference] No. 2 destination model house ~ appearance ~](/images/yamaguchi/yamaguchi/32b9270010.jpg) [reference] No. 2 destination model house ~ appearance ~
【参考】2号地モデルハウス ~ 外観 ~
Sale already cityscape photo分譲済街並み写真 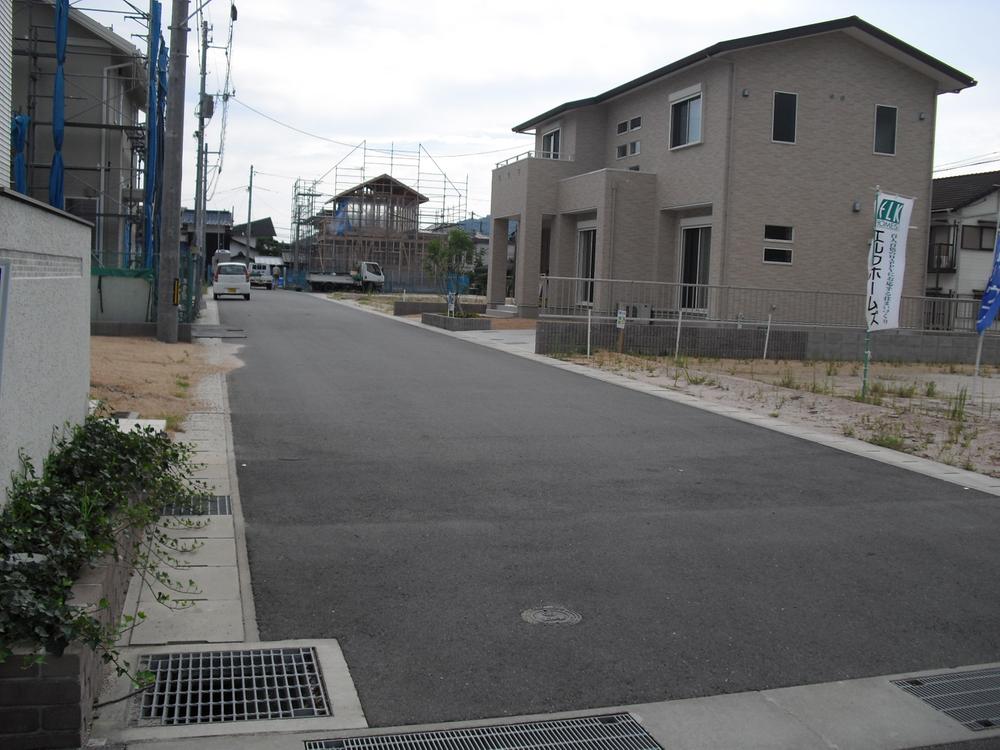 Sale already the city average
分譲済街並
Otherその他 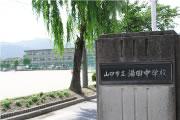 Yuda junior high school (about 500m)
湯田中学校(約500m)
Building plan example (introspection photo)建物プラン例(内観写真) ![Building plan example (introspection photo). [reference] No. 2 destination model house ~ LDK ~](/images/yamaguchi/yamaguchi/32b9270025.jpg) [reference] No. 2 destination model house ~ LDK ~
【参考】2号地モデルハウス ~ LDK ~
Hospital病院 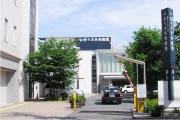 829m until the medical corporation Association Akebonokai Sasaki surgical hospital
医療法人社団曙会佐々木外科病院まで829m
Building plan example (introspection photo)建物プラン例(内観写真) ![Building plan example (introspection photo). [reference] No. 2 destination model house ~ dining ・ kitchen ~](/images/yamaguchi/yamaguchi/32b9270012.jpg) [reference] No. 2 destination model house ~ dining ・ kitchen ~
【参考】2号地モデルハウス ~ ダイニング・キッチン ~
![Building plan example (introspection photo). [reference] No. 2 destination model house ~ Master bedroom ~](/images/yamaguchi/yamaguchi/32b9270026.jpg) [reference] No. 2 destination model house ~ Master bedroom ~
【参考】2号地モデルハウス ~ 主寝室 ~
![Building plan example (introspection photo). [reference] No. 2 destination model house ~ Entrance next to the dirt floor storage ~](/images/yamaguchi/yamaguchi/32b9270027.jpg) [reference] No. 2 destination model house ~ Entrance next to the dirt floor storage ~
【参考】2号地モデルハウス ~ 玄関横の土間収納 ~
![Building plan example (introspection photo). [reference] No. 2 destination model house ~ Japanese-style room ~](/images/yamaguchi/yamaguchi/32b9270028.jpg) [reference] No. 2 destination model house ~ Japanese-style room ~
【参考】2号地モデルハウス ~ 和室 ~
![Building plan example (introspection photo). [reference] No. 2 destination model house ~ Children's room ~](/images/yamaguchi/yamaguchi/32b9270029.jpg) [reference] No. 2 destination model house ~ Children's room ~
【参考】2号地モデルハウス ~ 子供部屋 ~
![Building plan example (introspection photo). [reference] No. 2 destination model house ~ loft ~](/images/yamaguchi/yamaguchi/32b9270030.jpg) [reference] No. 2 destination model house ~ loft ~
【参考】2号地モデルハウス ~ ロフト ~
Location
| 




![Building plan example (exterior photos). [reference] No. 2 destination model house ~ appearance ~](/images/yamaguchi/yamaguchi/54d6270009.jpg)



![Building plan example (exterior photos). [reference] No. 2 destination model house ~ appearance ~](/images/yamaguchi/yamaguchi/32b9270010.jpg)


![Building plan example (introspection photo). [reference] No. 2 destination model house ~ LDK ~](/images/yamaguchi/yamaguchi/32b9270025.jpg)

![Building plan example (introspection photo). [reference] No. 2 destination model house ~ dining ・ kitchen ~](/images/yamaguchi/yamaguchi/32b9270012.jpg)
![Building plan example (introspection photo). [reference] No. 2 destination model house ~ Master bedroom ~](/images/yamaguchi/yamaguchi/32b9270026.jpg)
![Building plan example (introspection photo). [reference] No. 2 destination model house ~ Entrance next to the dirt floor storage ~](/images/yamaguchi/yamaguchi/32b9270027.jpg)
![Building plan example (introspection photo). [reference] No. 2 destination model house ~ Japanese-style room ~](/images/yamaguchi/yamaguchi/32b9270028.jpg)
![Building plan example (introspection photo). [reference] No. 2 destination model house ~ Children's room ~](/images/yamaguchi/yamaguchi/32b9270029.jpg)
![Building plan example (introspection photo). [reference] No. 2 destination model house ~ loft ~](/images/yamaguchi/yamaguchi/32b9270030.jpg)